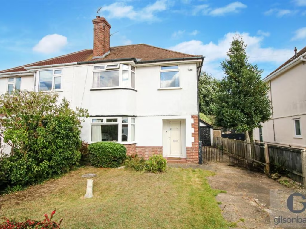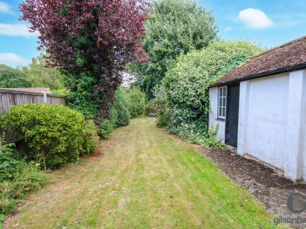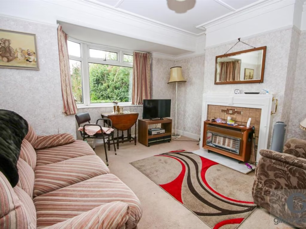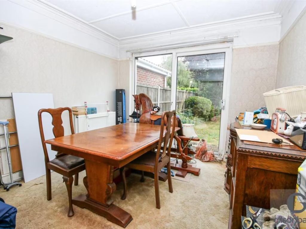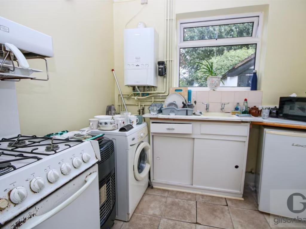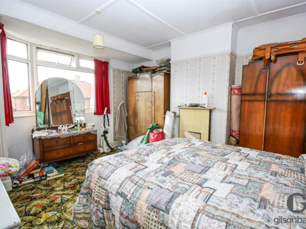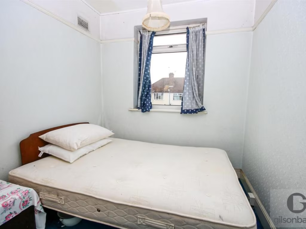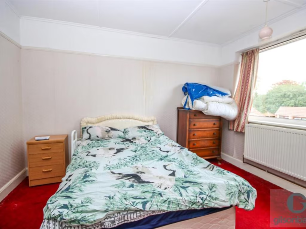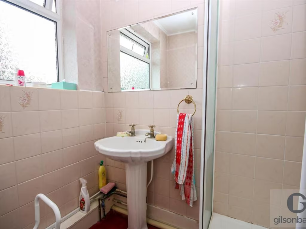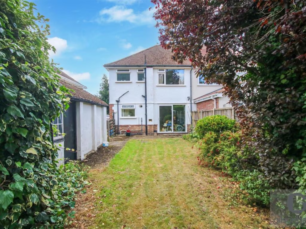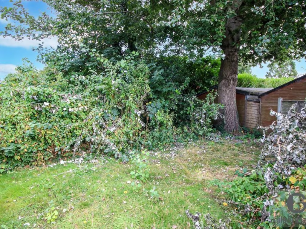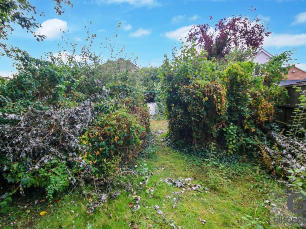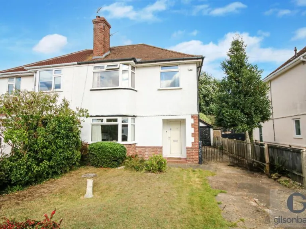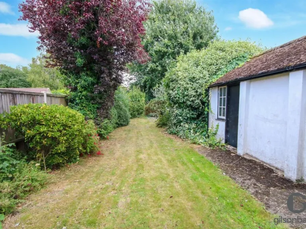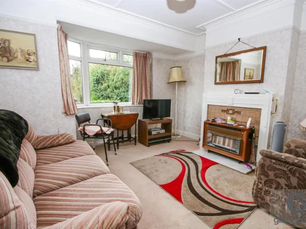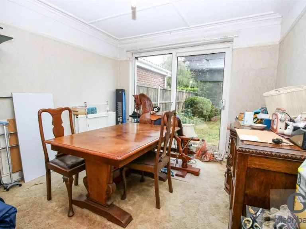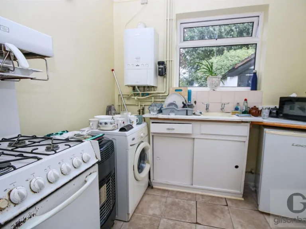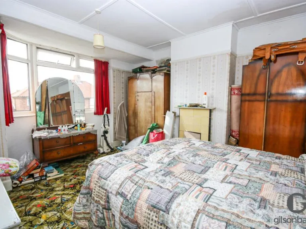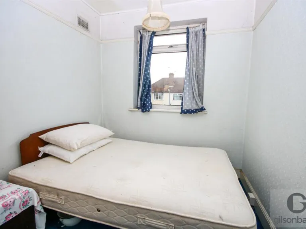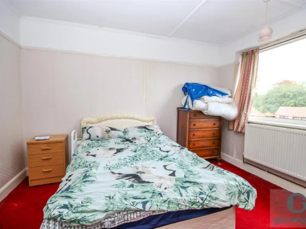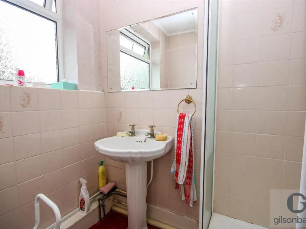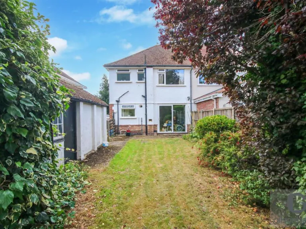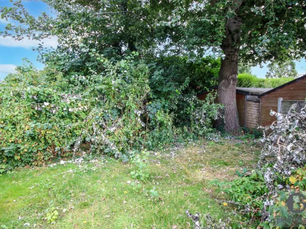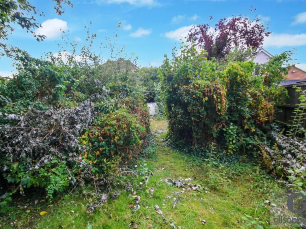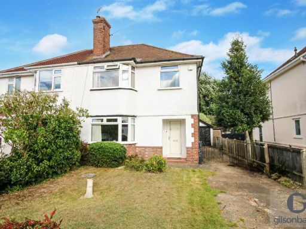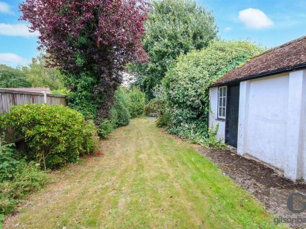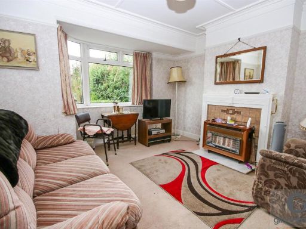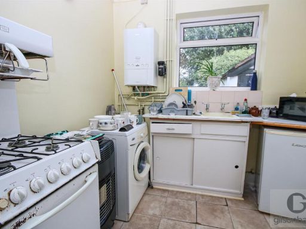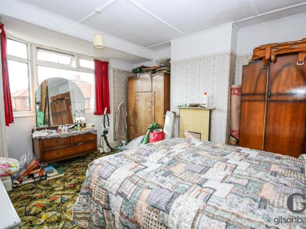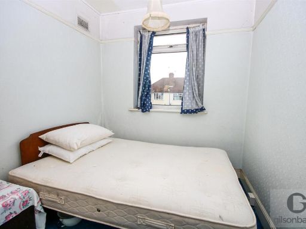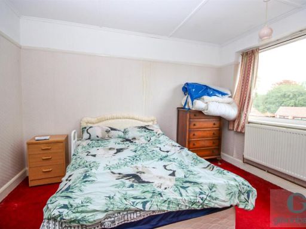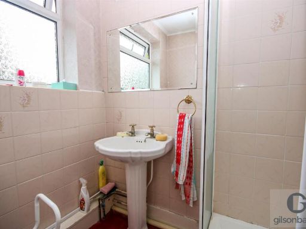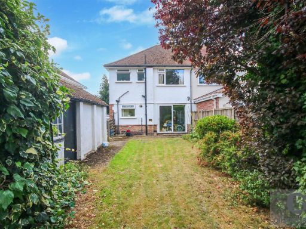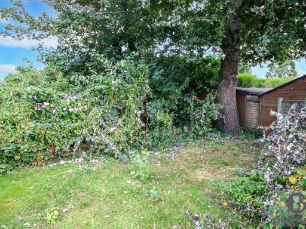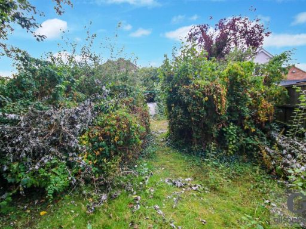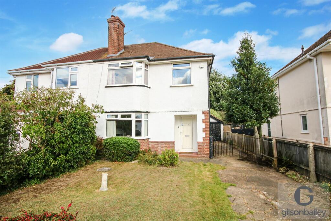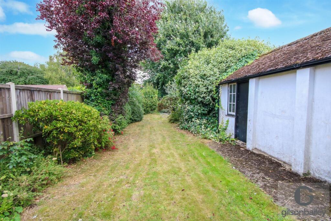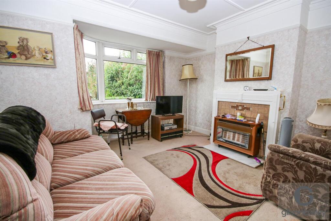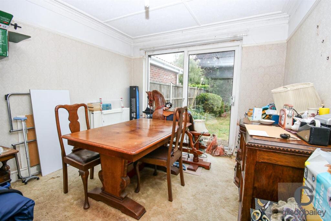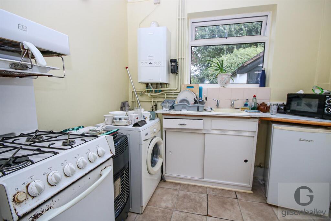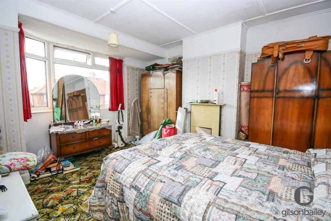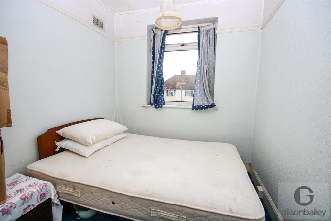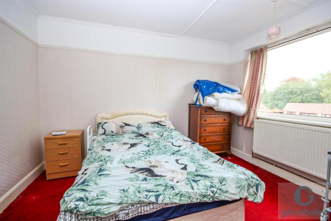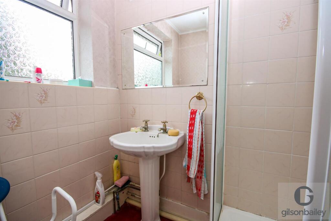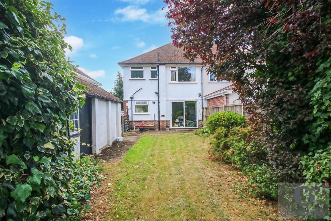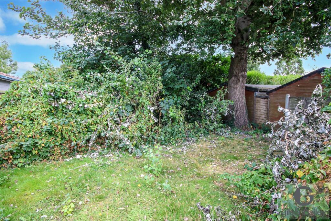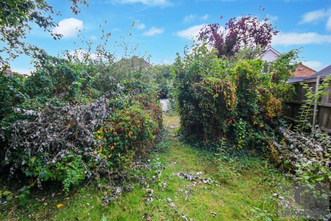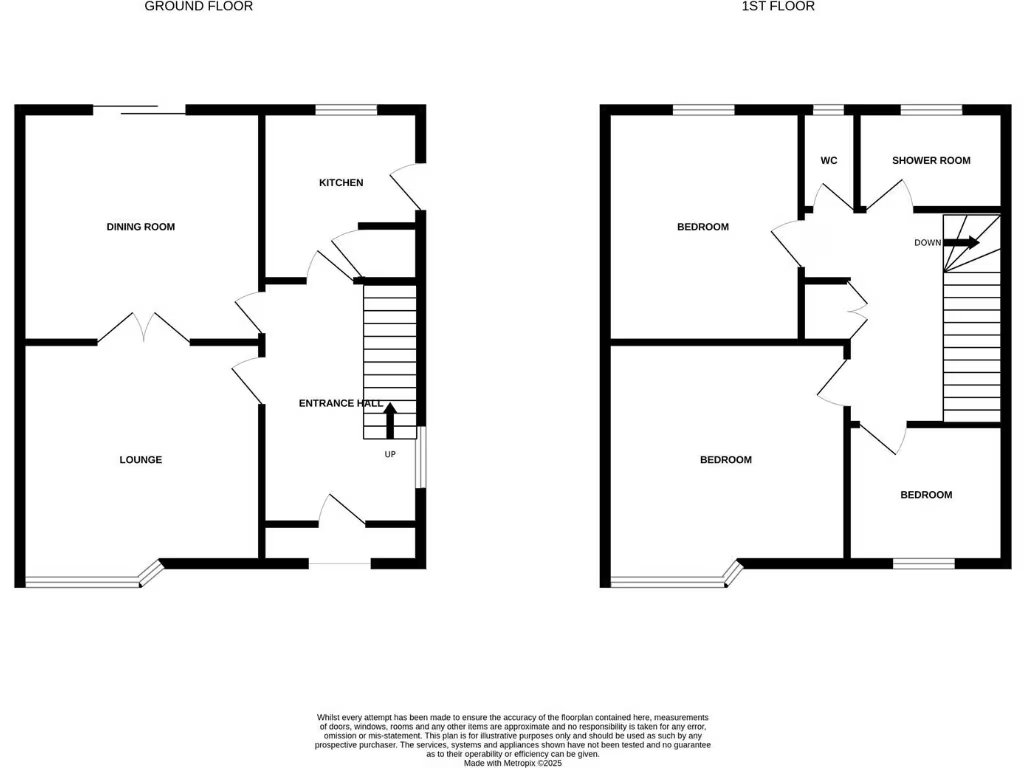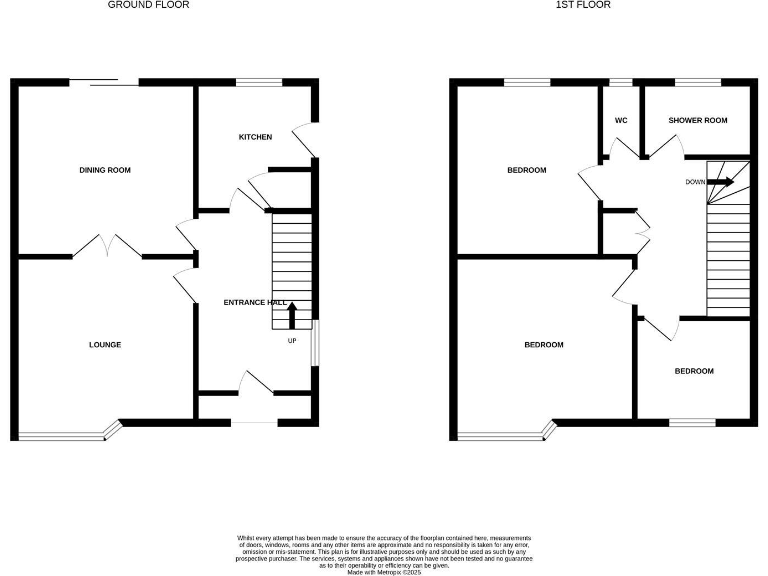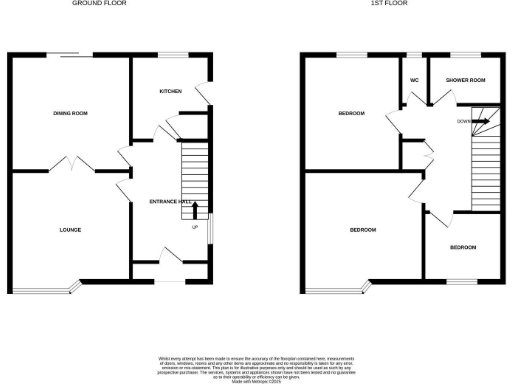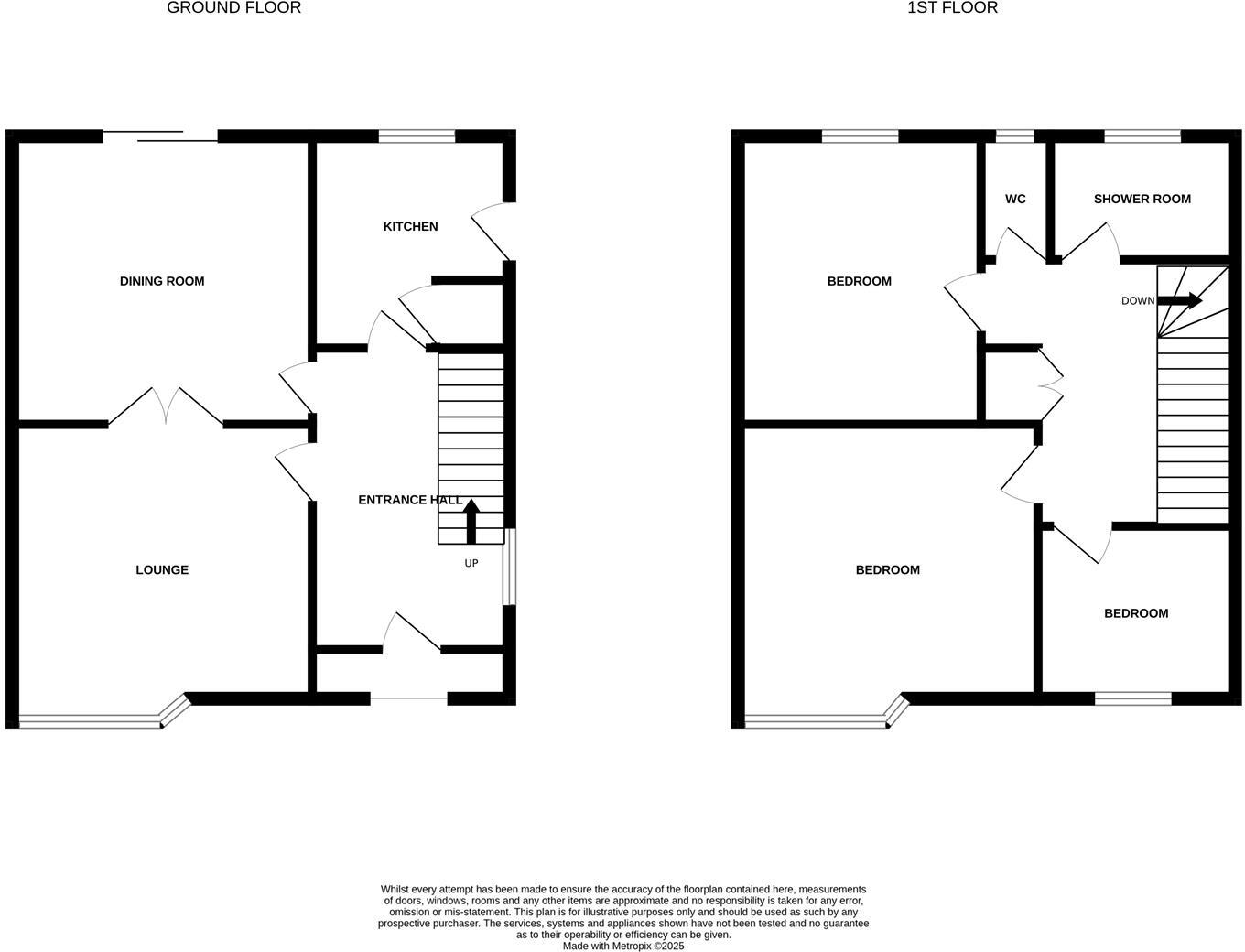Summary - 150, FURZE ROAD, NORWICH NR7 0AU
3 bed 1 bath Semi-Detached
Chain-free renovation project in a popular Thorpe St Andrew location.
Three bedrooms with separate dining room and spacious lounge
This three-bedroom semi-detached house sits on a large, mature plot in sought-after Thorpe St Andrew, convenient for schools, local shops and the River Green. The layout — entrance hall, spacious lounge, separate dining room and kitchen, with three bedrooms and a shower room upstairs — suits a growing family, while driveway parking and a single garage add practical space.
The property requires a programme of modernisation: fittings and decoration are dated, and internal space is modest at about 779 sq ft. It already benefits from gas central heating, double glazing and full fibre broadband availability, so essential services are in place while you plan updates. The building is solid brick with no known insulation in the walls (assumed), so improving thermal efficiency should be factored into refurbishment costs.
Chain-free sale and freehold tenure simplify purchase, and the large rear garden offers scope for extension, landscaping or a family play area (subject to planning). Council Tax Band C and very low local crime are additional practical advantages, plus excellent mobile signal and fast broadband for home working.
This is a clear renovation opportunity for buyers wanting to tailor a family home in a popular suburb, or for an investor targeting value uplift. Viewings will suit those prepared to modernise and budget for insulation, cosmetic works and potential kitchen/bathroom replacement.
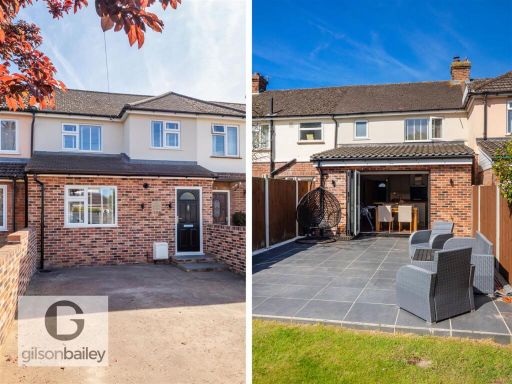 3 bedroom terraced house for sale in Furze Road, Norwich, NR7 — £310,000 • 3 bed • 2 bath • 851 ft²
3 bedroom terraced house for sale in Furze Road, Norwich, NR7 — £310,000 • 3 bed • 2 bath • 851 ft²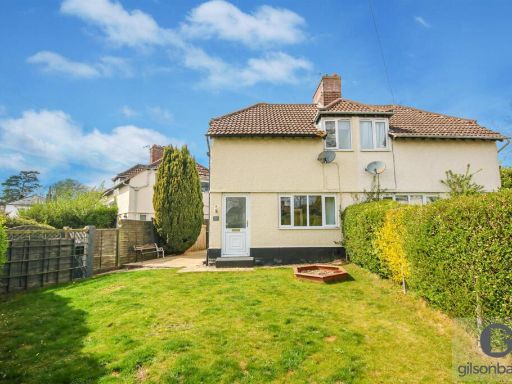 3 bedroom semi-detached house for sale in Primrose Crescent, NORWICH, NR7 — £250,000 • 3 bed • 1 bath • 722 ft²
3 bedroom semi-detached house for sale in Primrose Crescent, NORWICH, NR7 — £250,000 • 3 bed • 1 bath • 722 ft²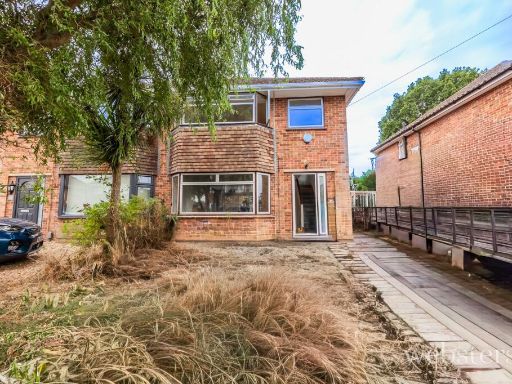 3 bedroom semi-detached house for sale in Charles Avenue, Norwich, NR7 — £300,000 • 3 bed • 1 bath • 926 ft²
3 bedroom semi-detached house for sale in Charles Avenue, Norwich, NR7 — £300,000 • 3 bed • 1 bath • 926 ft²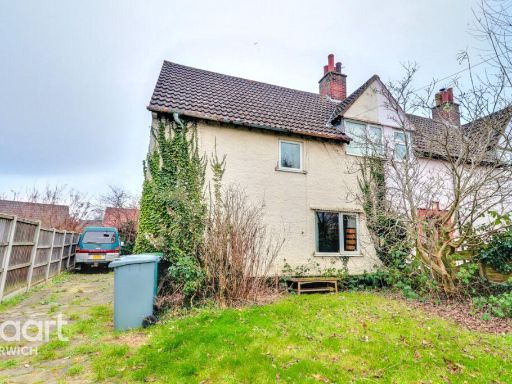 3 bedroom semi-detached house for sale in Primrose Crescent, Norwich, NR7 — £250,000 • 3 bed • 1 bath
3 bedroom semi-detached house for sale in Primrose Crescent, Norwich, NR7 — £250,000 • 3 bed • 1 bath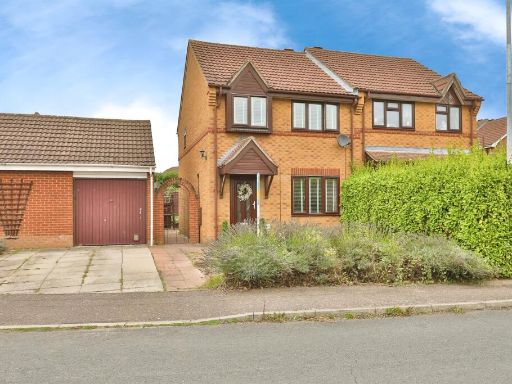 3 bedroom semi-detached house for sale in Ireton Close, Norwich, NR7 — £270,000 • 3 bed • 1 bath • 765 ft²
3 bedroom semi-detached house for sale in Ireton Close, Norwich, NR7 — £270,000 • 3 bed • 1 bath • 765 ft²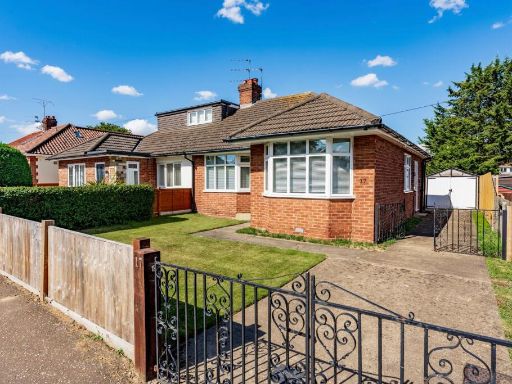 3 bedroom semi-detached bungalow for sale in Gorse Road, Thorpe St Andrew, NR7 — £250,000 • 3 bed • 1 bath • 774 ft²
3 bedroom semi-detached bungalow for sale in Gorse Road, Thorpe St Andrew, NR7 — £250,000 • 3 bed • 1 bath • 774 ft²