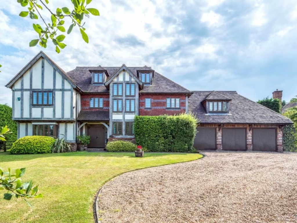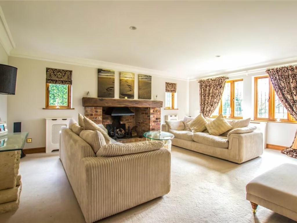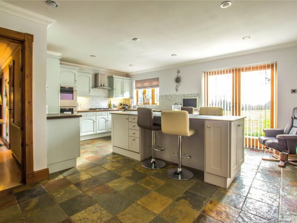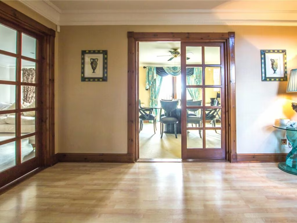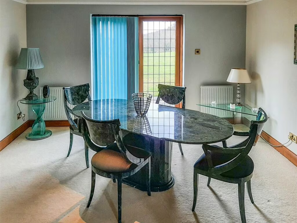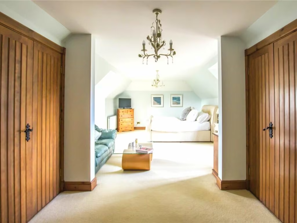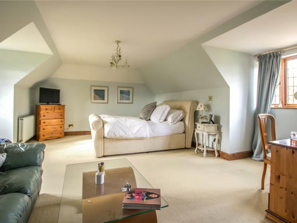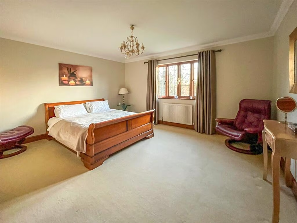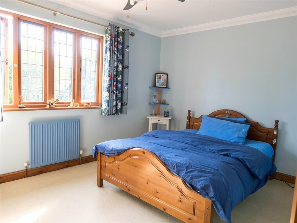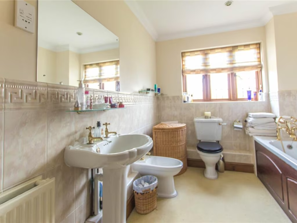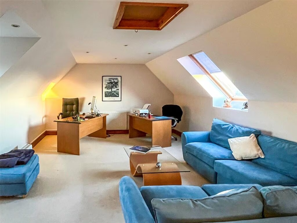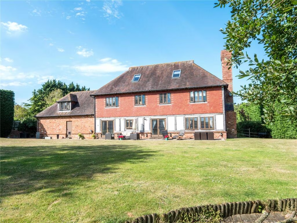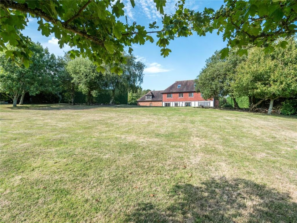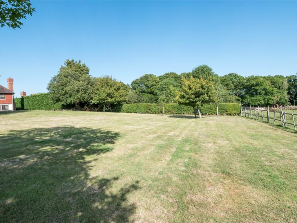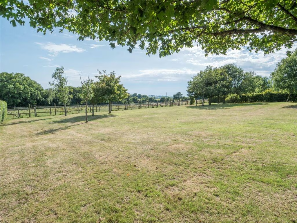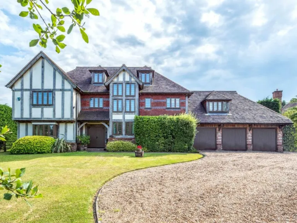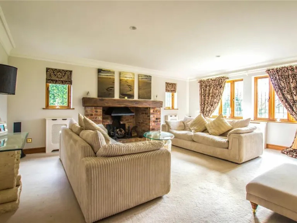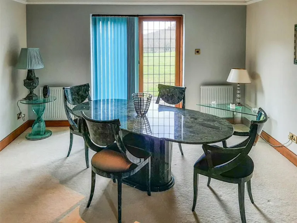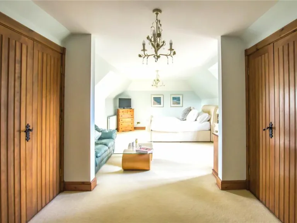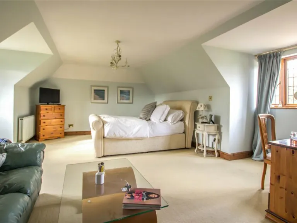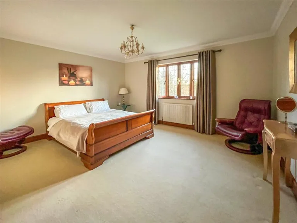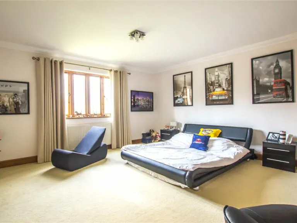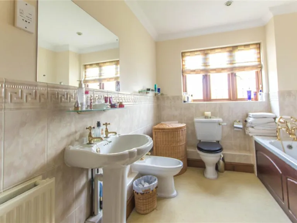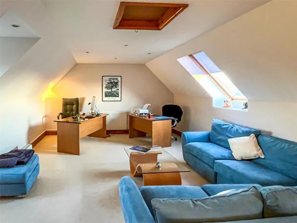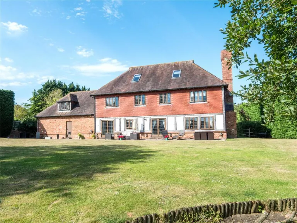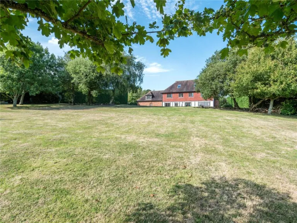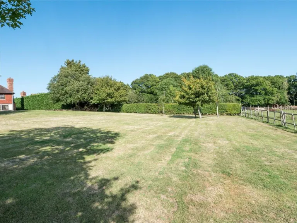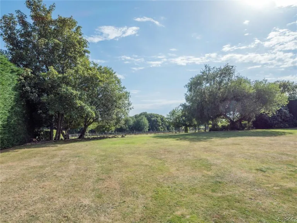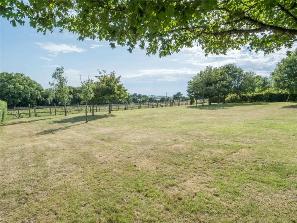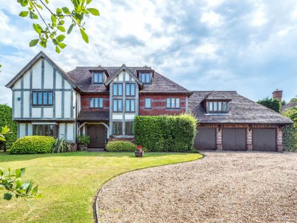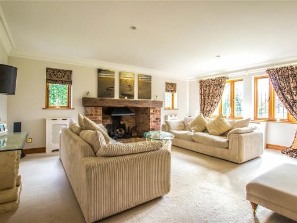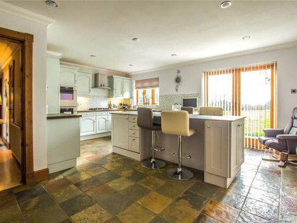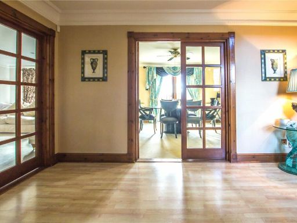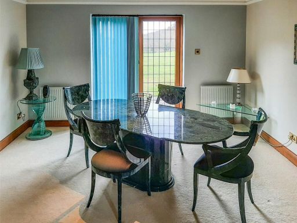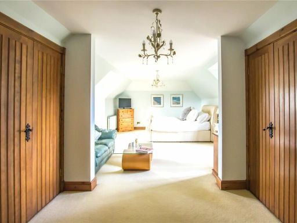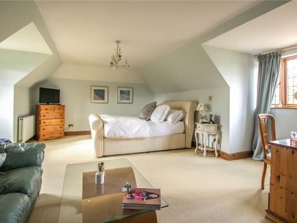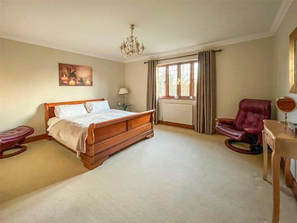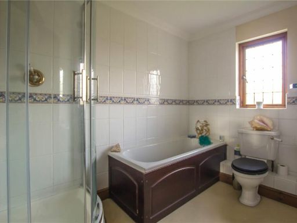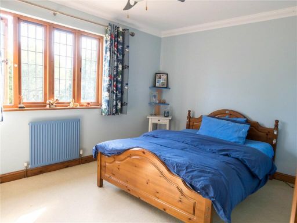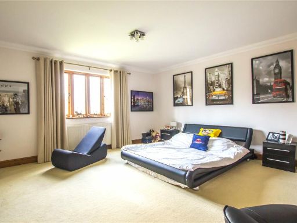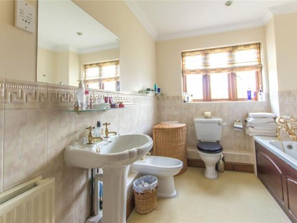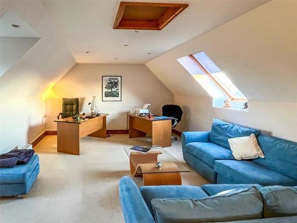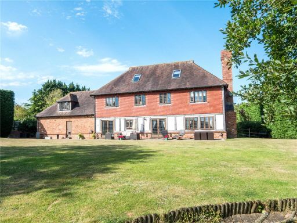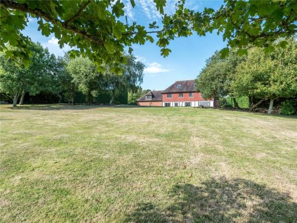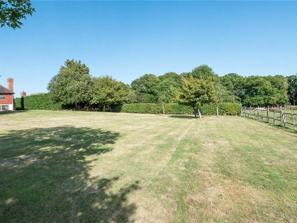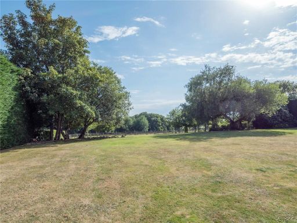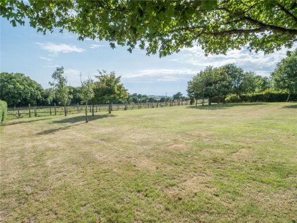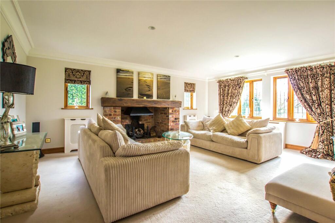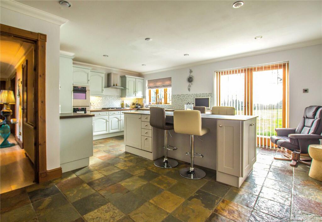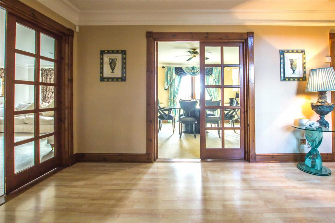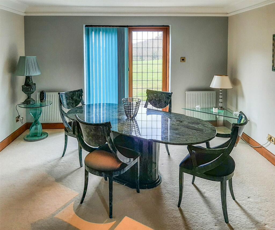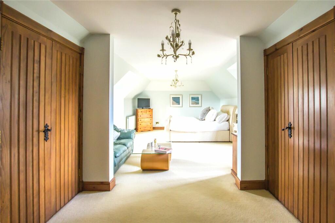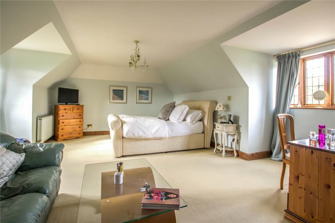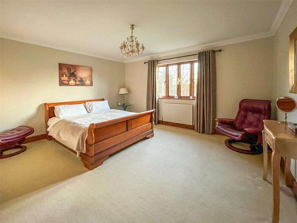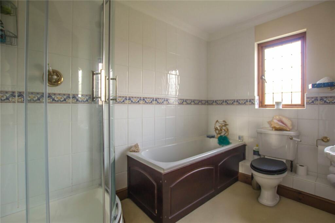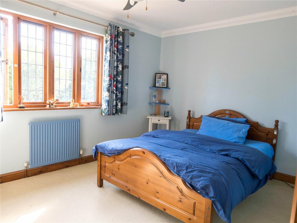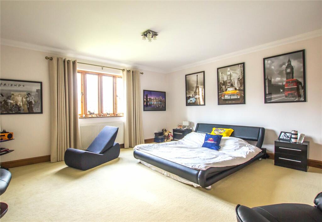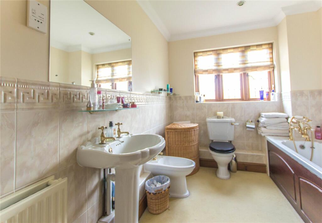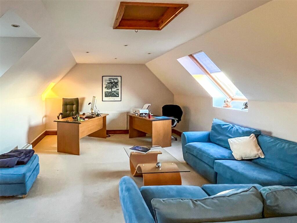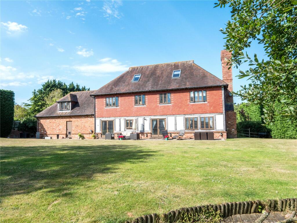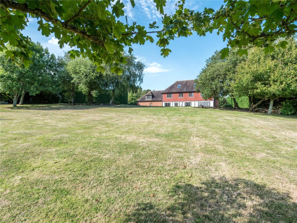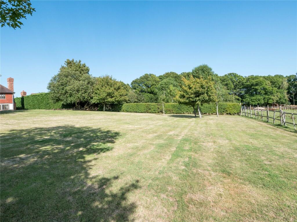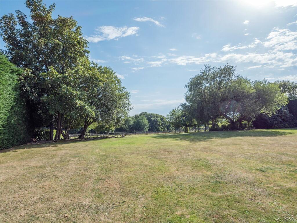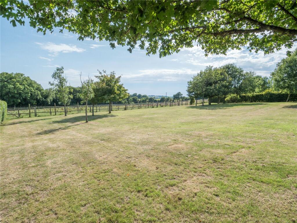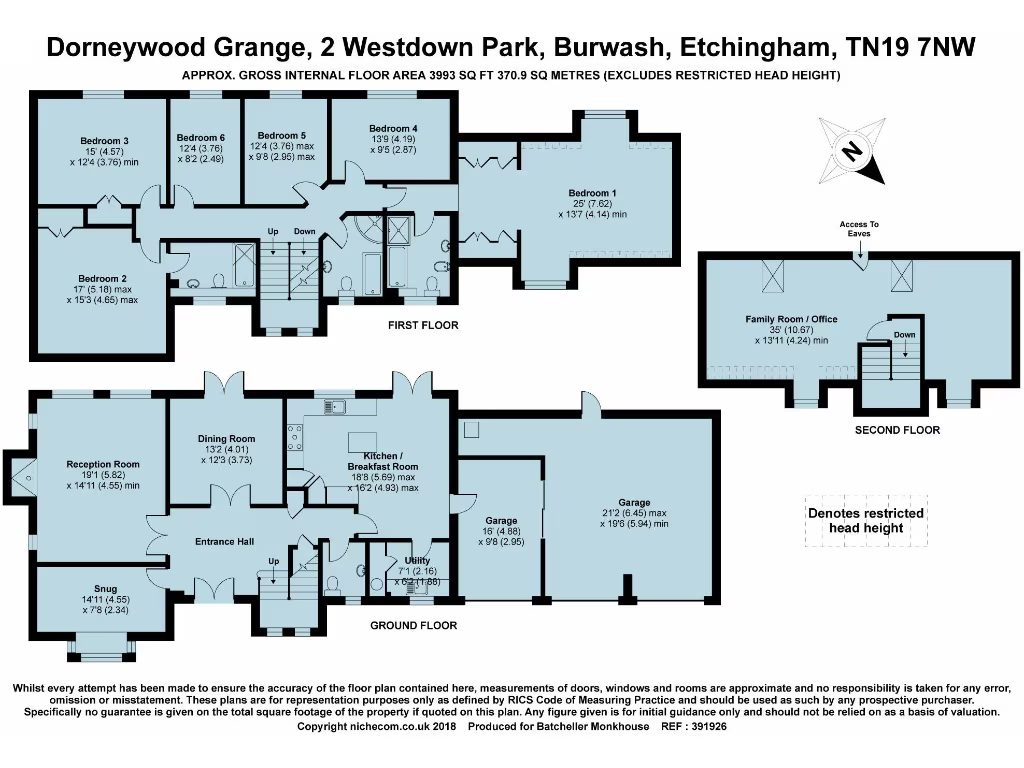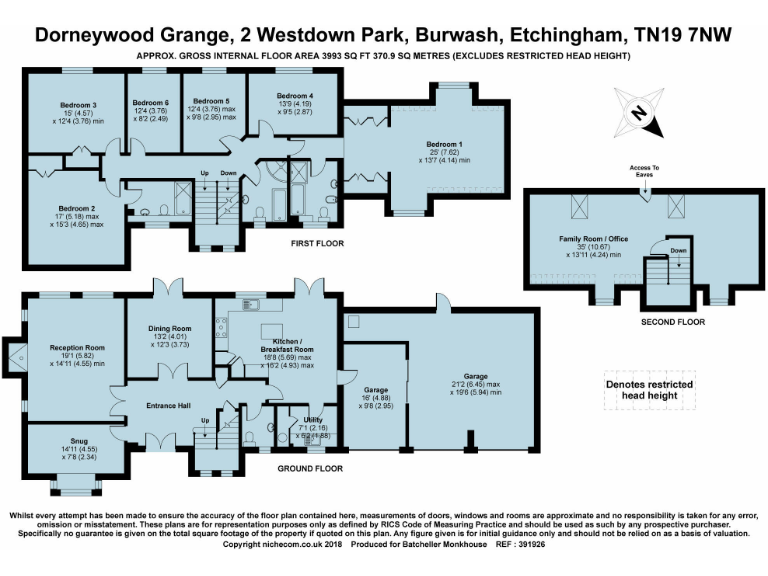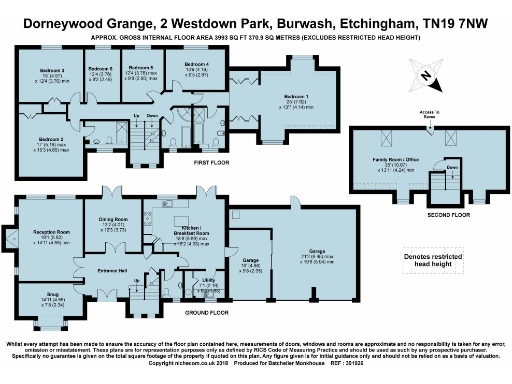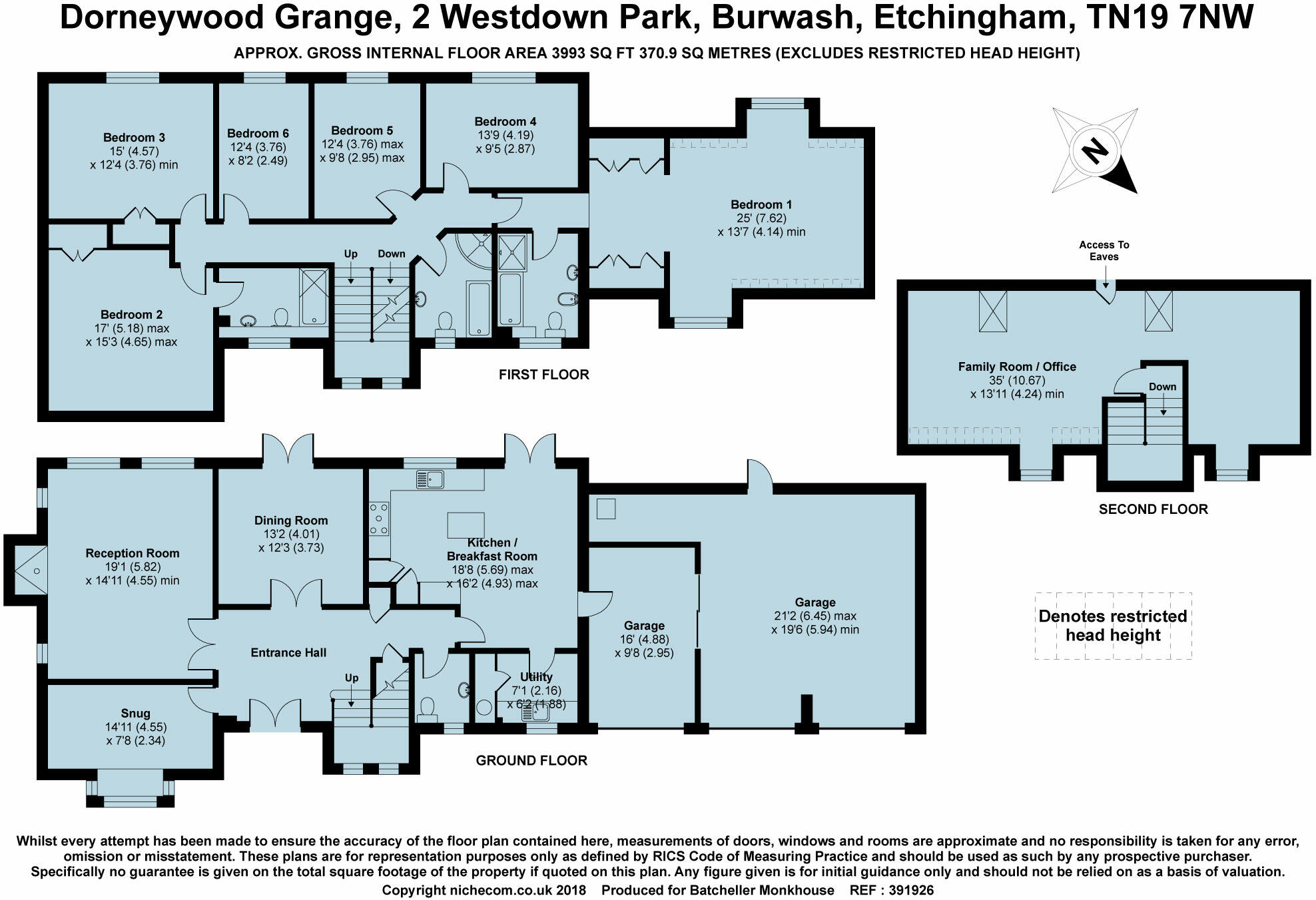Summary - 2, Westdown Park, Burwash TN19 7NW
7 bed 3 bath Detached
Spacious family house with large garden and picturesque rural views.
- Spacious 3,993 sq ft, seven bedrooms across three floors
- About 0.84 acre south-facing garden, high evergreen hedges
- Private setting off a no-through lane within an AONB
- Triple garage; one bay converted to laundry/boot room
- Oil-fired central heating (private supply), ongoing fuel costs
- Council tax described as very expensive
- Excellent mobile signal; broadband speeds average
- One of five homes, long-term neighbouring ownerships
A generous seven-bedroom Sussex-style home set privately on about 0.84 acres within an Area of Outstanding Natural Beauty. The house offers expansive family accommodation across three floors, with southerly countryside views, a large rear garden and a substantial gravel drive leading to a triple garage. Rooms include a large kitchen/breakfast room, drawing room with inglenook-style fireplace, separate dining room, study and a flexible second-floor office/games room.
Built in 1998 and forming one of a select group of five homes, the property combines traditional timber-framing and brick elevations with modern conveniences such as double glazing, oil-fired central heating and a pressurised hot-water system. The layout will suit a growing or multigenerational family who need generous reception space, home-working room(s) and plentiful storage.
Buyers should note practical considerations: the heating runs on private oil (not a community supply), broadband speeds are average for the area, and council tax is described as very expensive. The triple garage has been partly converted to create a large boot/laundry room, reducing vehicle capacity to two unless reinstated, and a house of this size will carry ongoing maintenance costs.
Overall this is a substantial, well-proportioned country home with significant outdoor space and flexible rooms. It will suit buyers seeking privacy, countryside views and versatile family accommodation, while accepting the running costs and occasional updating that living in a large, privately heated house entails.
 5 bedroom detached house for sale in Isenhurst, Cross in Hand, Heathfield, East Sussex, TN21 — £1,250,000 • 5 bed • 3 bath • 3024 ft²
5 bedroom detached house for sale in Isenhurst, Cross in Hand, Heathfield, East Sussex, TN21 — £1,250,000 • 5 bed • 3 bath • 3024 ft²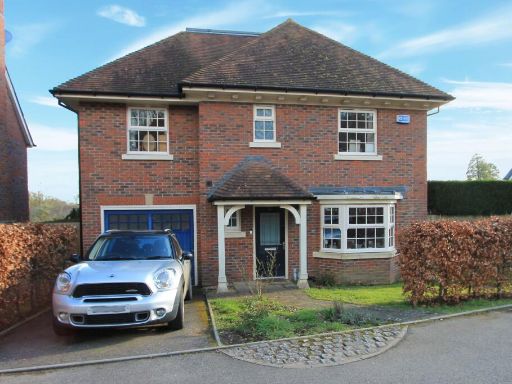 4 bedroom detached house for sale in Parsonage Croft, Etchingham, TN19 — £700,000 • 4 bed • 3 bath • 1668 ft²
4 bedroom detached house for sale in Parsonage Croft, Etchingham, TN19 — £700,000 • 4 bed • 3 bath • 1668 ft²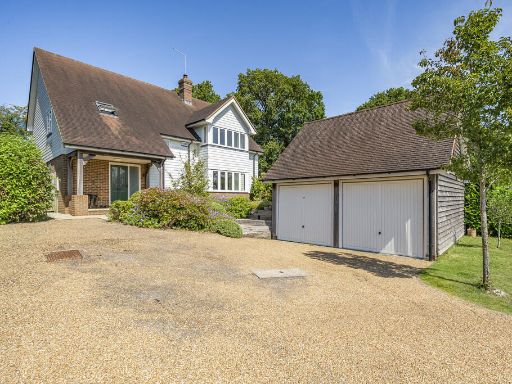 5 bedroom detached house for sale in Newlands Drive, Burwash Weald, TN19 — £827,500 • 5 bed • 3 bath • 2656 ft²
5 bedroom detached house for sale in Newlands Drive, Burwash Weald, TN19 — £827,500 • 5 bed • 3 bath • 2656 ft²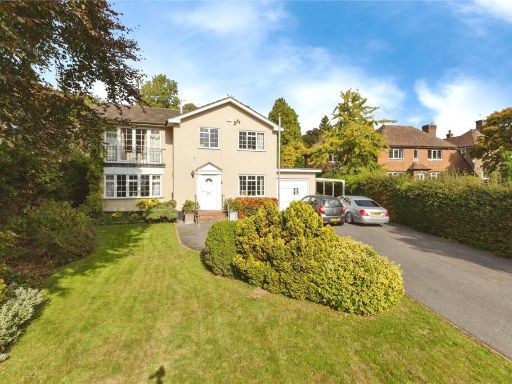 4 bedroom detached house for sale in Burgh Hill, Etchingham, East Sussex, TN19 — £795,000 • 4 bed • 2 bath • 1768 ft²
4 bedroom detached house for sale in Burgh Hill, Etchingham, East Sussex, TN19 — £795,000 • 4 bed • 2 bath • 1768 ft²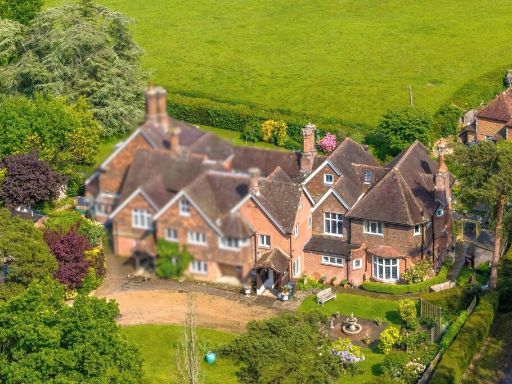 4 bedroom link detached house for sale in Spring Lane, Burwash, Etchingham, East Sussex, TN19 — £899,000 • 4 bed • 3 bath • 3418 ft²
4 bedroom link detached house for sale in Spring Lane, Burwash, Etchingham, East Sussex, TN19 — £899,000 • 4 bed • 3 bath • 3418 ft²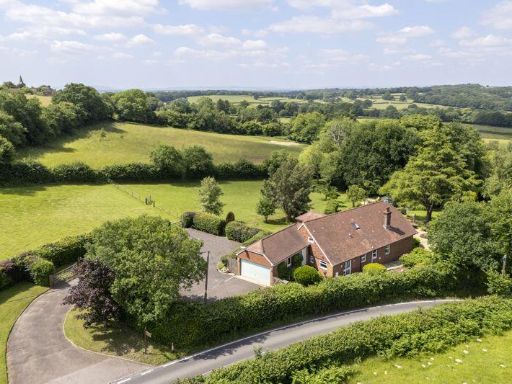 4 bedroom detached house for sale in Highfield, Carricks Hill, Dallington, Heathfield , TN21 — £1,150,000 • 4 bed • 3 bath • 2793 ft²
4 bedroom detached house for sale in Highfield, Carricks Hill, Dallington, Heathfield , TN21 — £1,150,000 • 4 bed • 3 bath • 2793 ft²