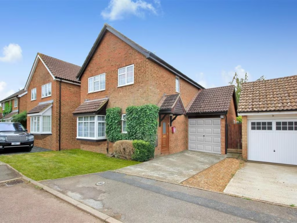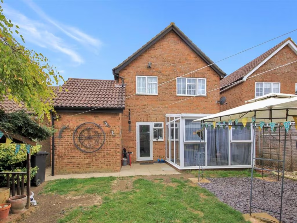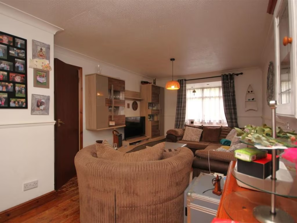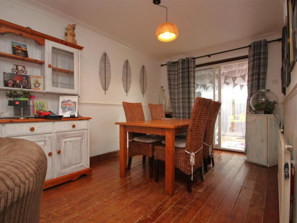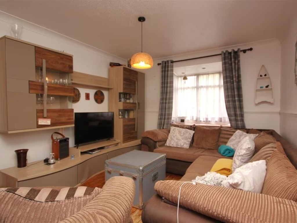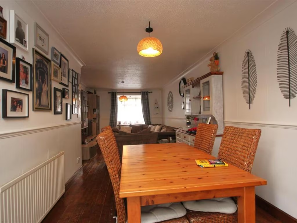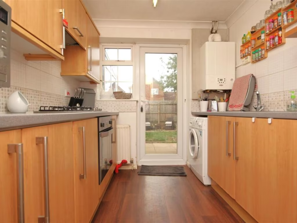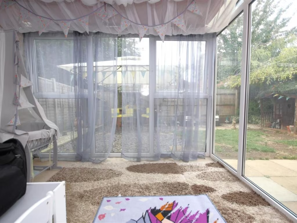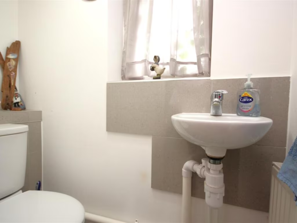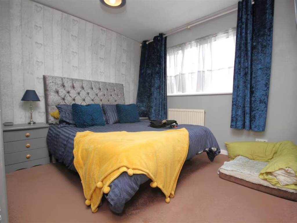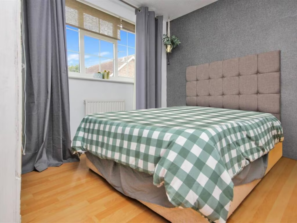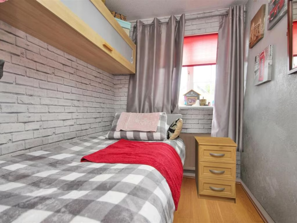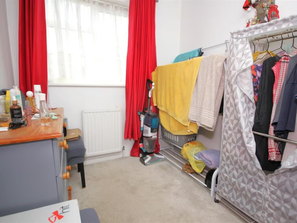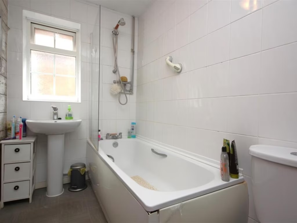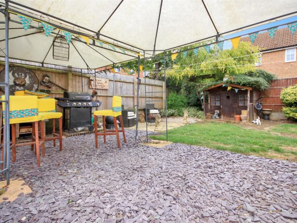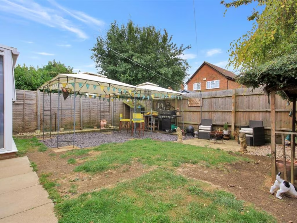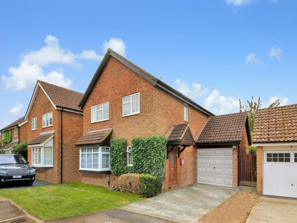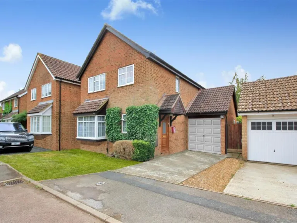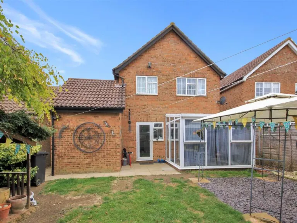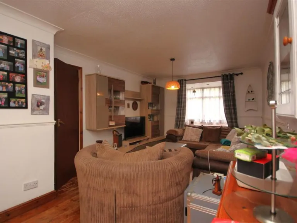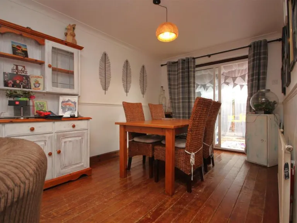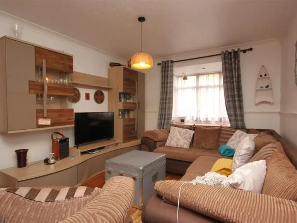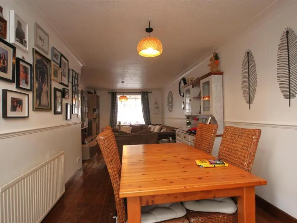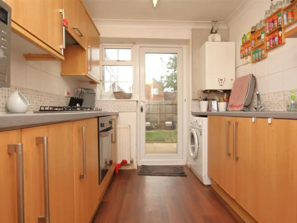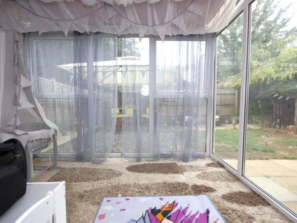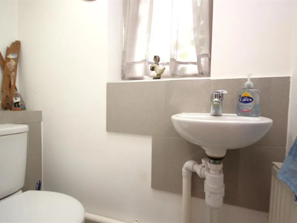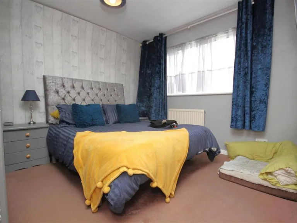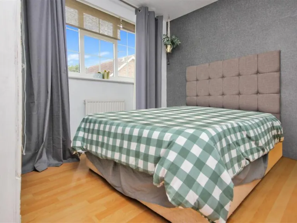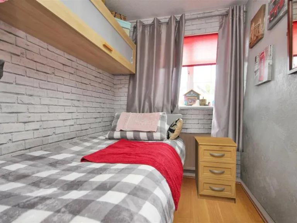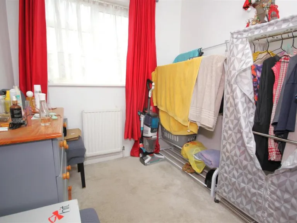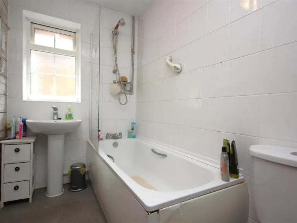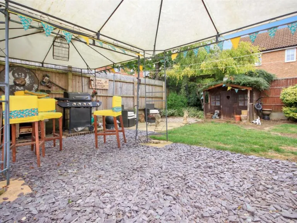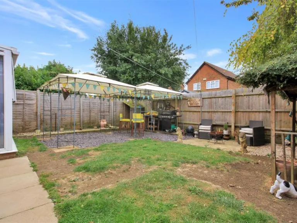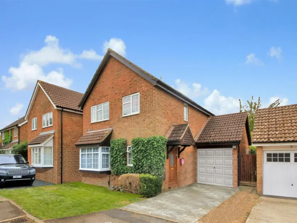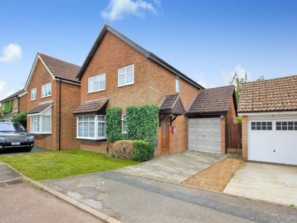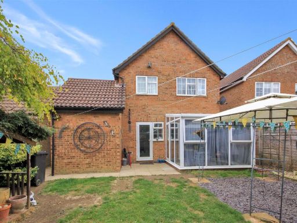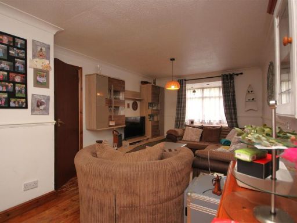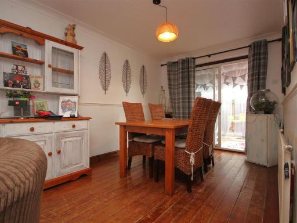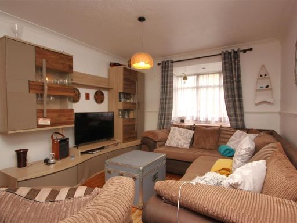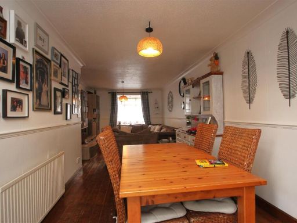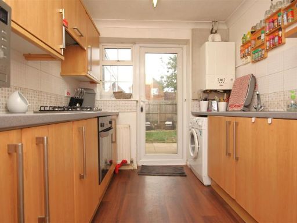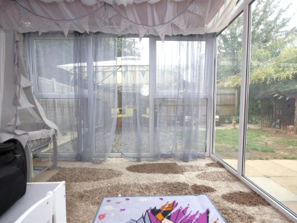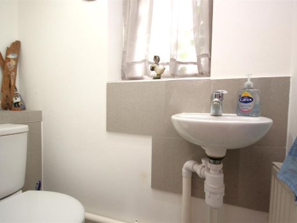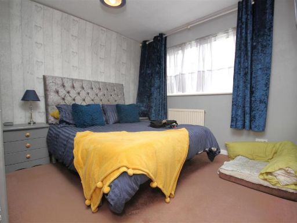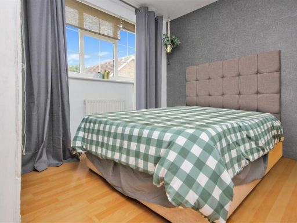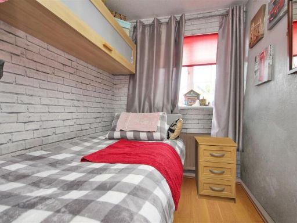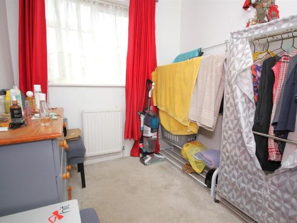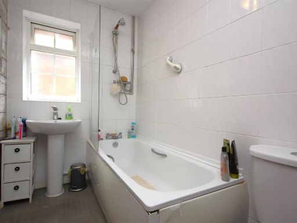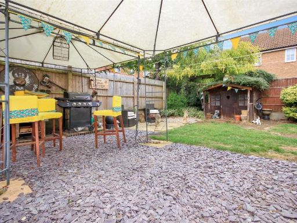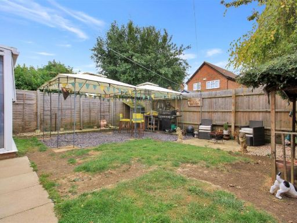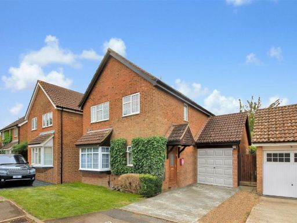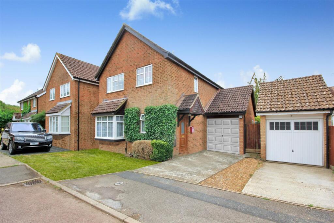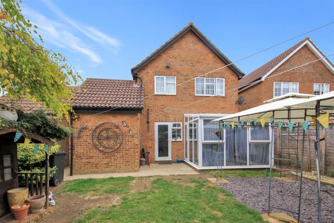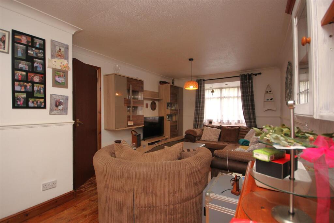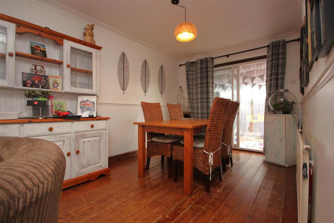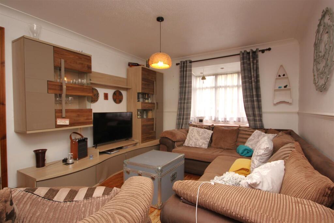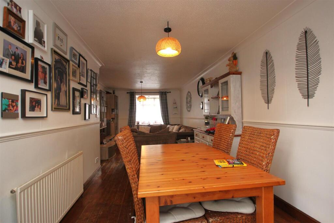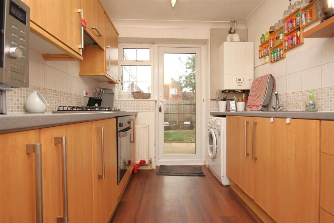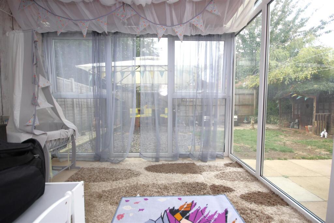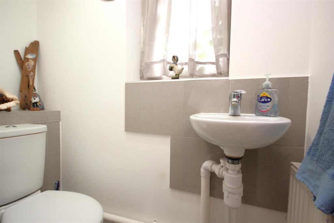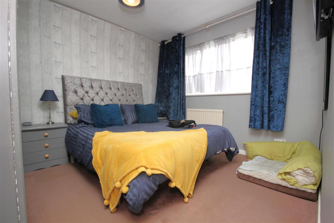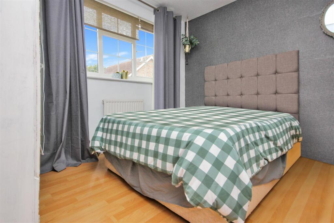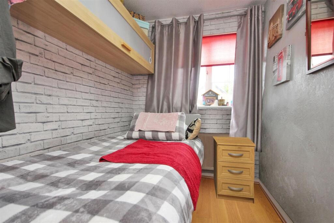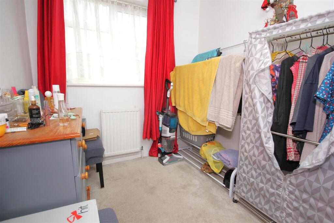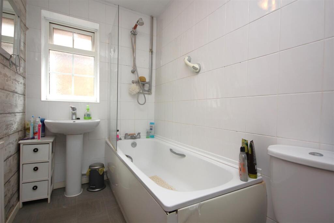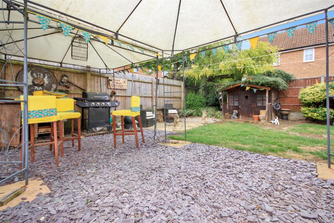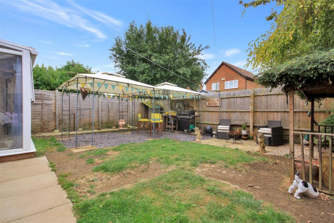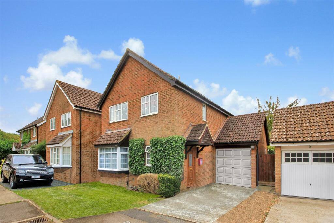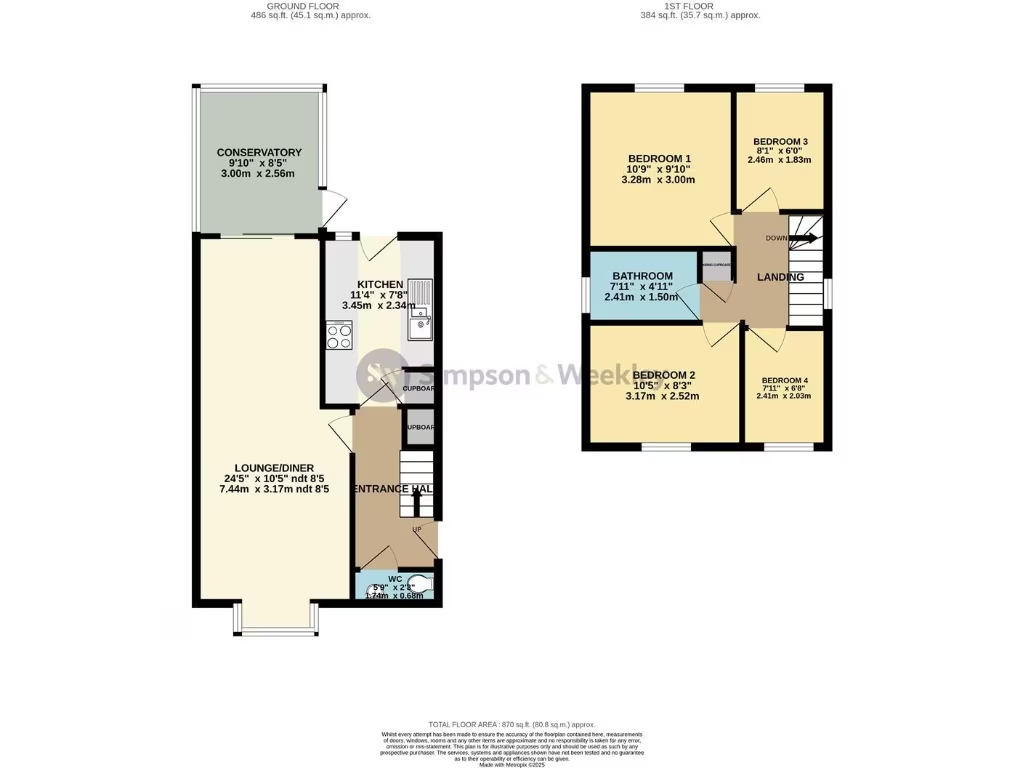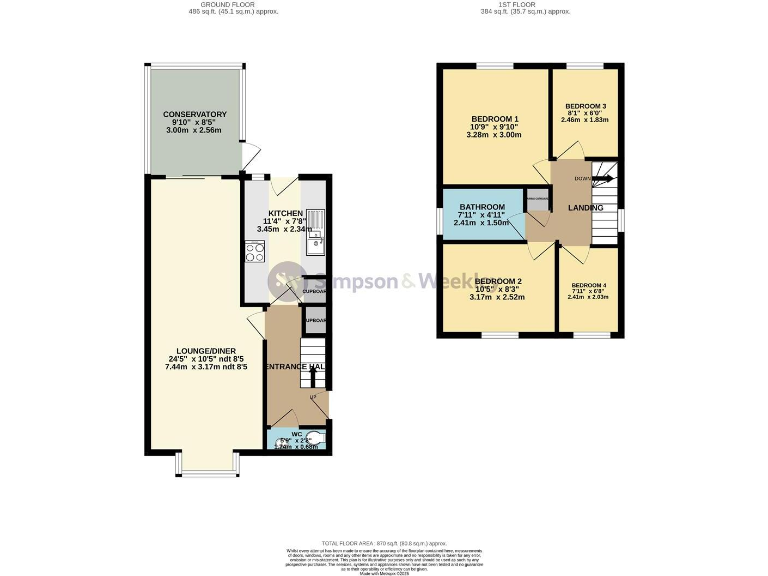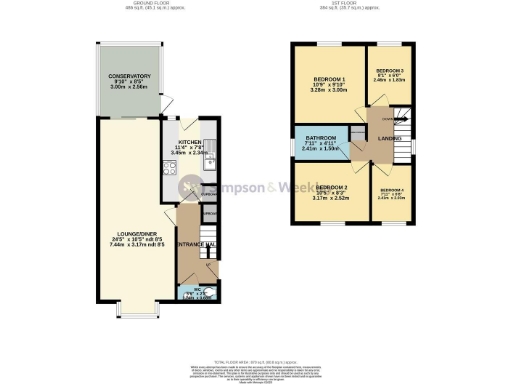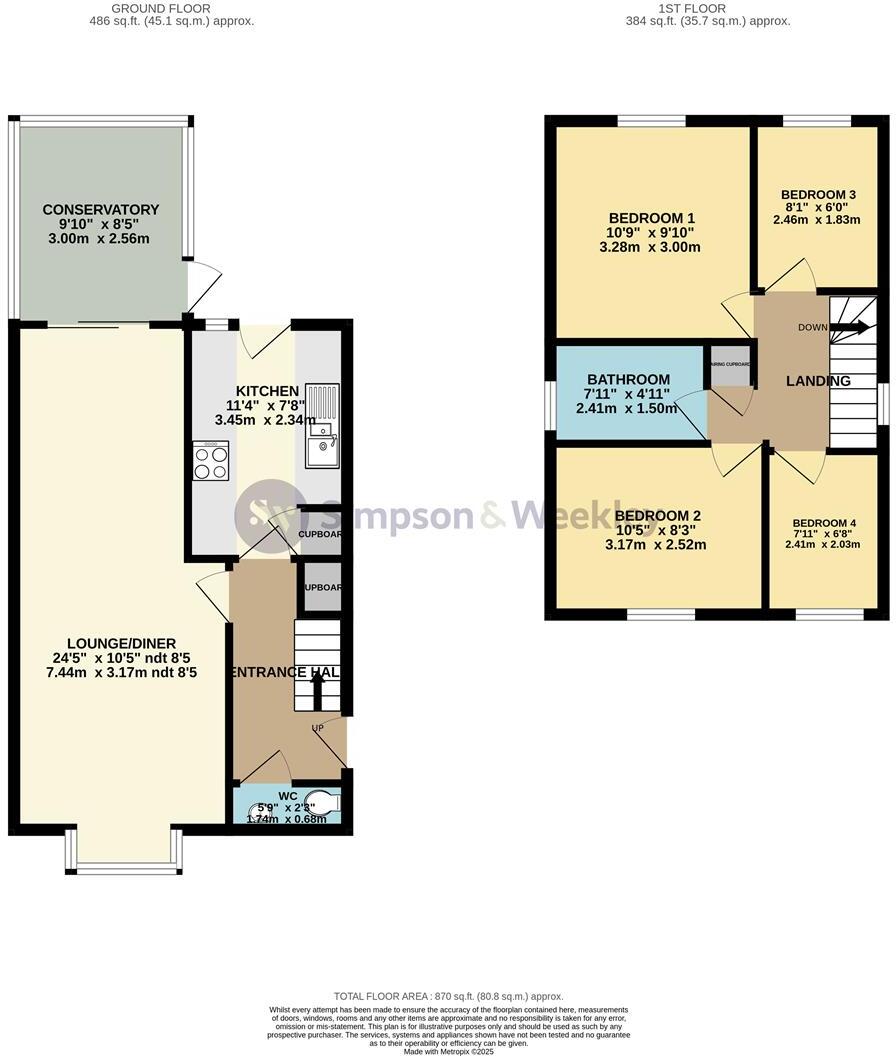Summary - 8 SHANNON CLOSE RUSHDEN NN10 0ET
4 bed 2 bath Detached
Chain free four-bedroom detached family home
Quiet cul-de-sac location close to Rushden Lakes
Single garage plus private driveway parking
Open-plan lounge/diner and conservatory
Small rear and front gardens; low-maintenance plot
EPC D; glazing pre-2002 and partial insulation assumed
Built 1976–82; may require cosmetic/updating works
Council Tax Band C, mains gas central heating
Set on a quiet cul-de-sac on the edge of Rushden town centre, this chain-free four-bedroom detached home offers practical family living with useful parking and a private garden. The ground floor has an open-plan lounge/diner that flows to a conservatory, plus a kitchen and downstairs WC — sensible spaces for everyday life and entertaining. A single garage and driveway provide secure parking and storage.
Upstairs are two double bedrooms and two smaller singles, served by a family bathroom. The house is gas‑heated with a mains‑gas boiler and double glazing throughout. Schools, parks and the retail and leisure options at Rushden Lakes are within easy reach, making this a convenient choice for families seeking local amenities.
Buyers should note the modest plot and overall footprint: gardens are small and the property is not an executive‑sized home. The EPC is band D and the glazing and some insulation are older, so there is potential to improve energy efficiency. Some areas may benefit from cosmetic updating to suit modern tastes.
Overall this is a straightforward, low‑maintenance family home that will suit buyers prioritising location, parking and a cul‑de‑sac setting. It offers sensible scope for energy upgrades and modest refurbishment to increase comfort and long‑term value.
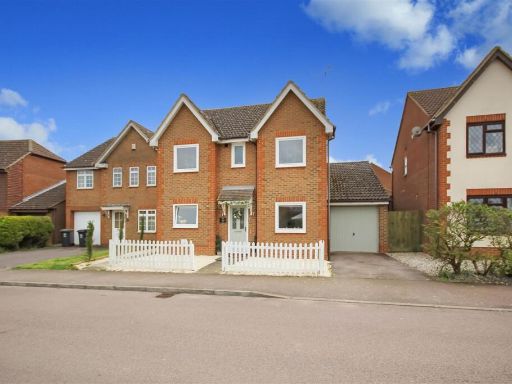 4 bedroom detached house for sale in Magnolia Drive, Rushden, NN10 — £375,000 • 4 bed • 3 bath • 1114 ft²
4 bedroom detached house for sale in Magnolia Drive, Rushden, NN10 — £375,000 • 4 bed • 3 bath • 1114 ft²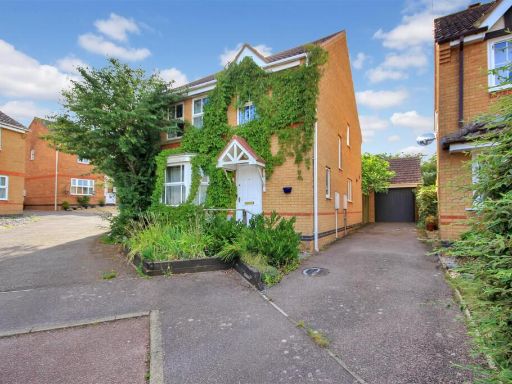 4 bedroom detached house for sale in Willow Herb Close, Rushden, NN10 — £400,000 • 4 bed • 3 bath • 1090 ft²
4 bedroom detached house for sale in Willow Herb Close, Rushden, NN10 — £400,000 • 4 bed • 3 bath • 1090 ft²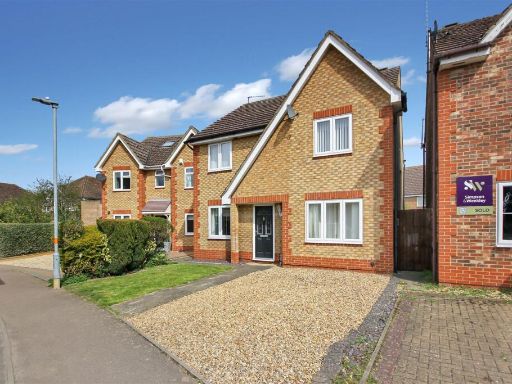 4 bedroom detached house for sale in Fuchsia Way, Rushden, NN10 — £370,000 • 4 bed • 4 bath • 1116 ft²
4 bedroom detached house for sale in Fuchsia Way, Rushden, NN10 — £370,000 • 4 bed • 4 bath • 1116 ft²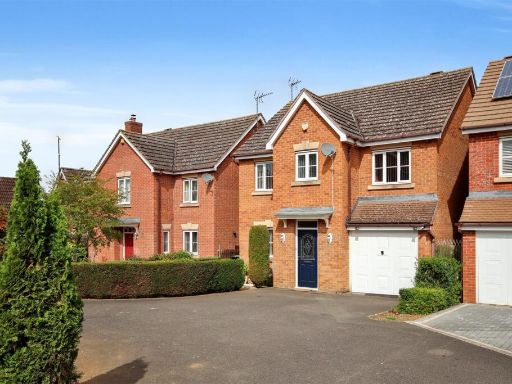 4 bedroom detached house for sale in Yelden Close, Rushden, NN10 — £360,000 • 4 bed • 2 bath • 1087 ft²
4 bedroom detached house for sale in Yelden Close, Rushden, NN10 — £360,000 • 4 bed • 2 bath • 1087 ft²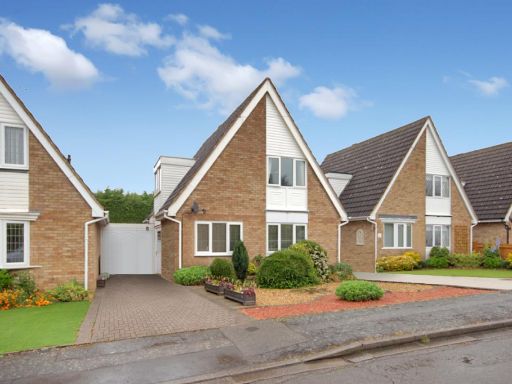 3 bedroom detached house for sale in Glenfield Close, Rushden, NN10 — £275,000 • 3 bed • 2 bath • 1230 ft²
3 bedroom detached house for sale in Glenfield Close, Rushden, NN10 — £275,000 • 3 bed • 2 bath • 1230 ft²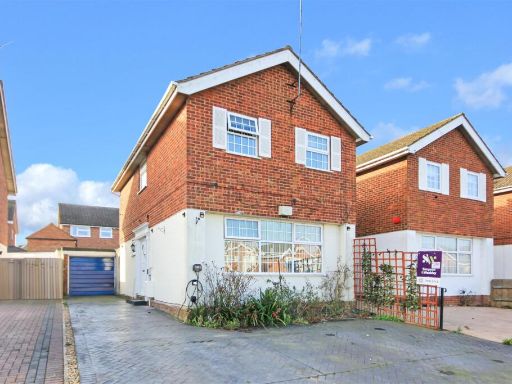 4 bedroom detached house for sale in Melloway Road, Rushden, NN10 — £280,000 • 4 bed • 2 bath • 1016 ft²
4 bedroom detached house for sale in Melloway Road, Rushden, NN10 — £280,000 • 4 bed • 2 bath • 1016 ft²