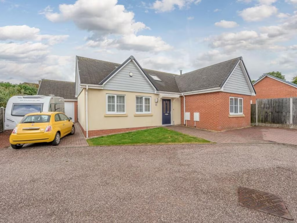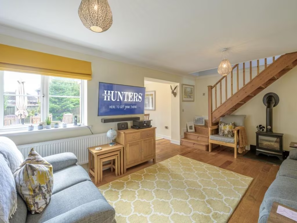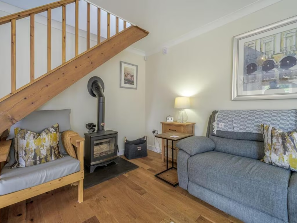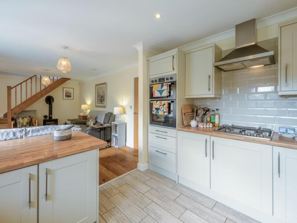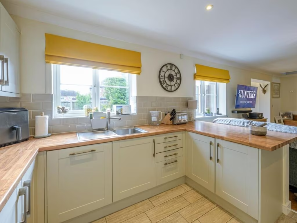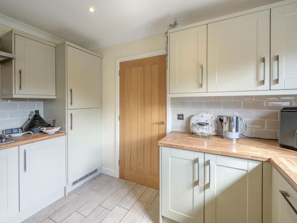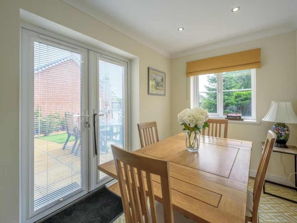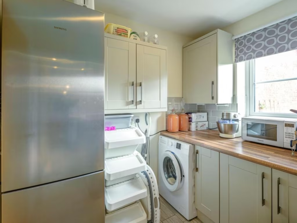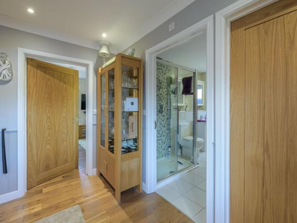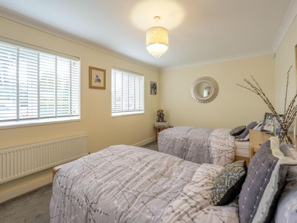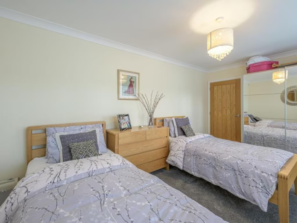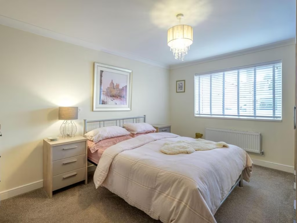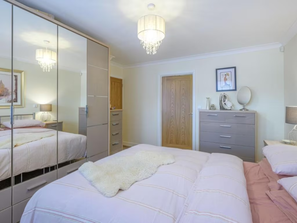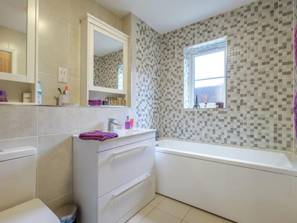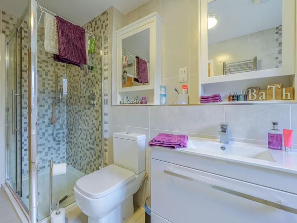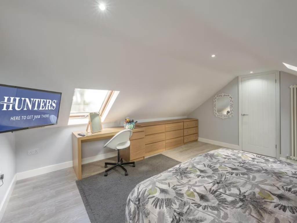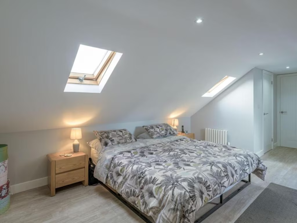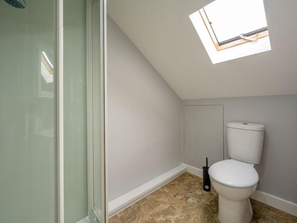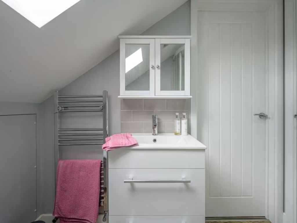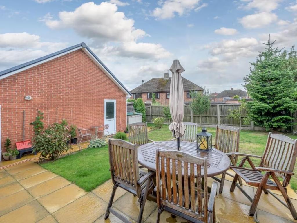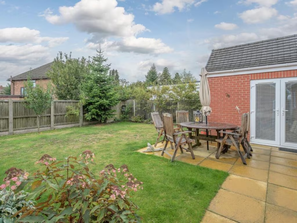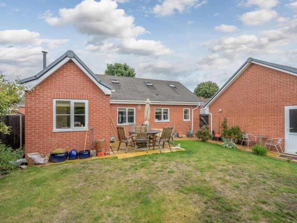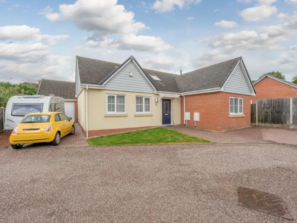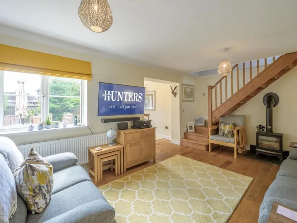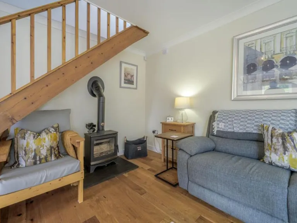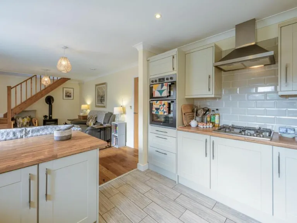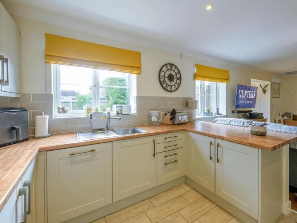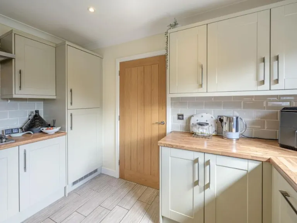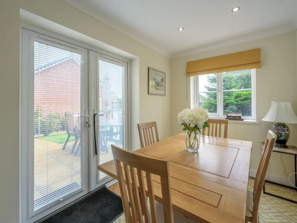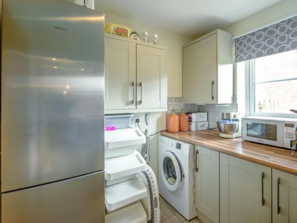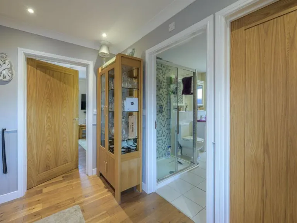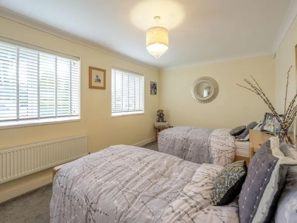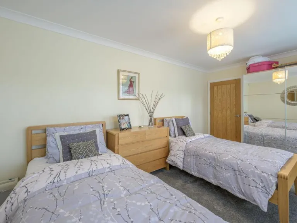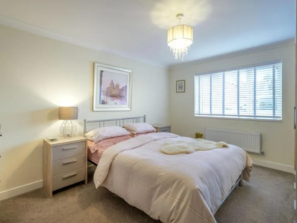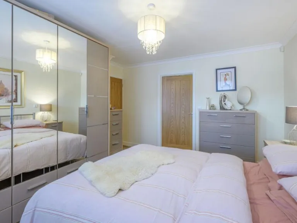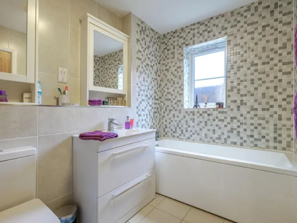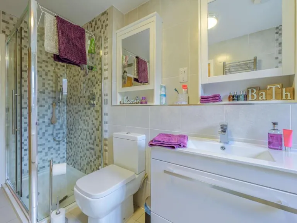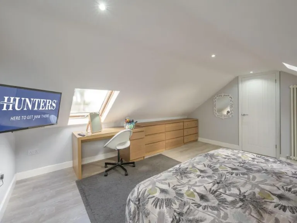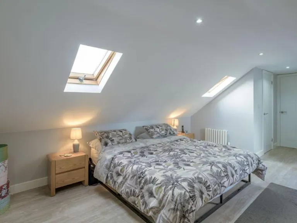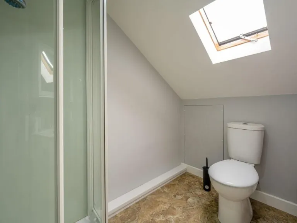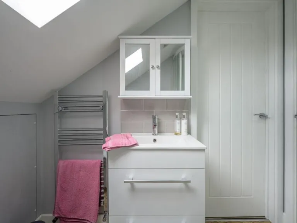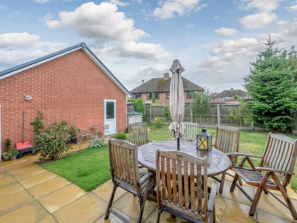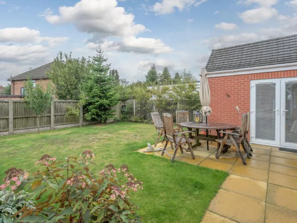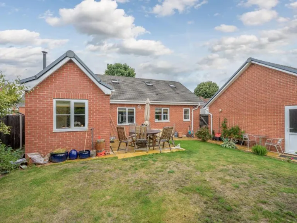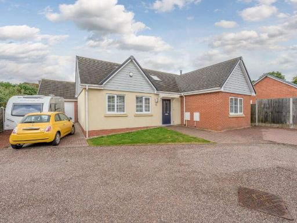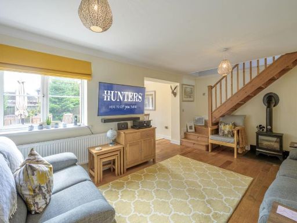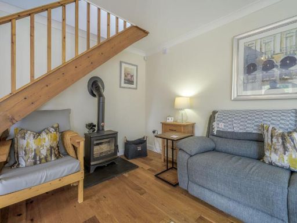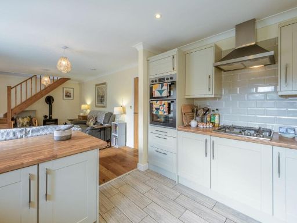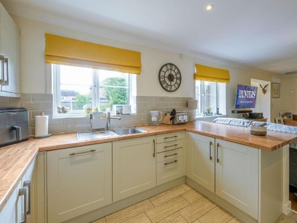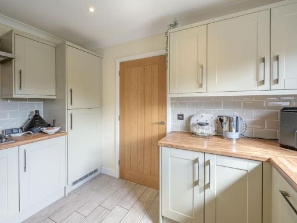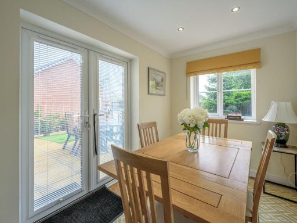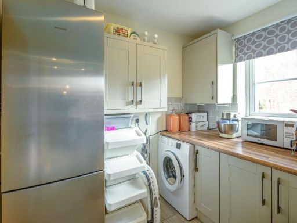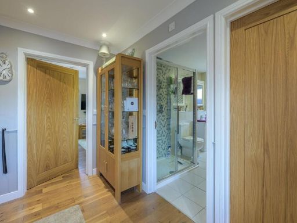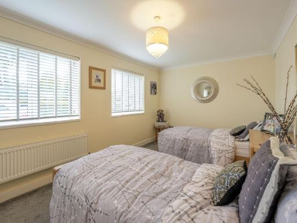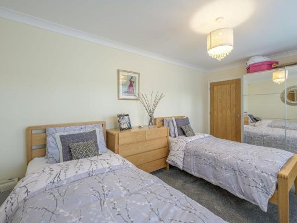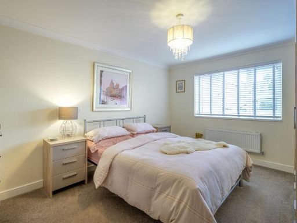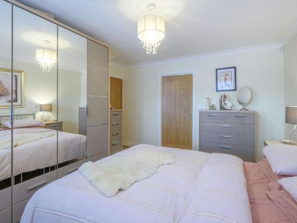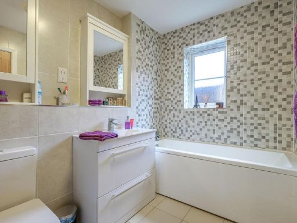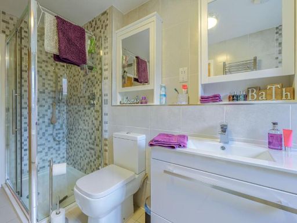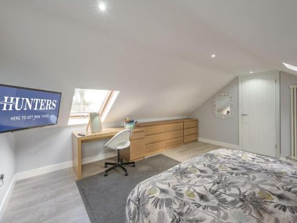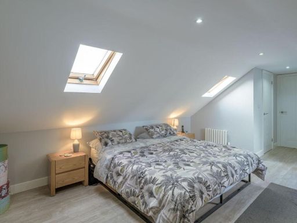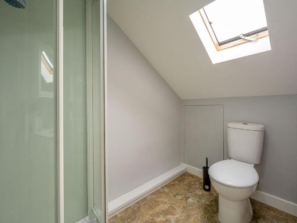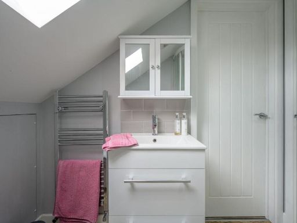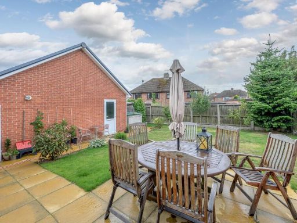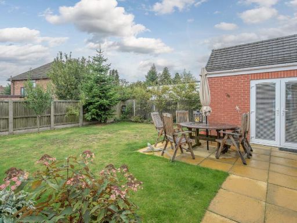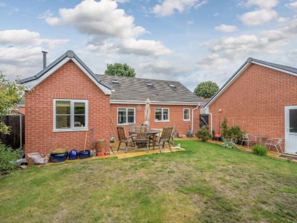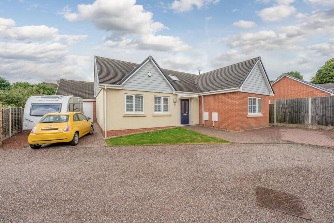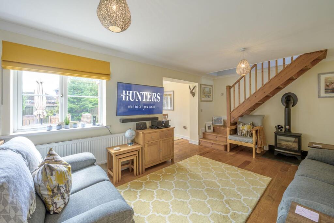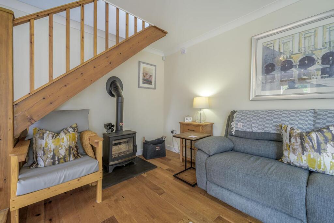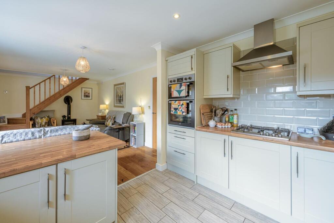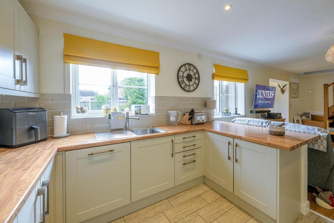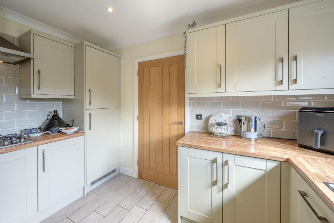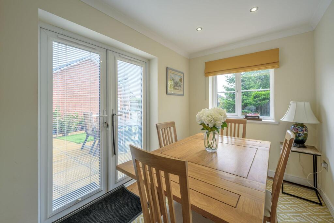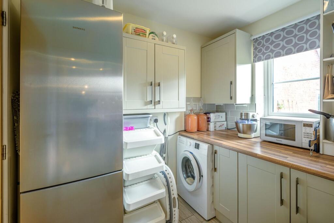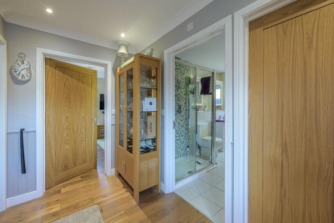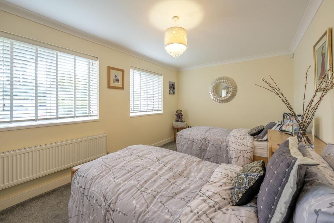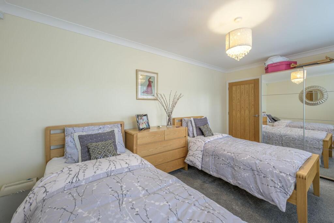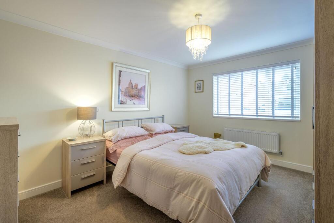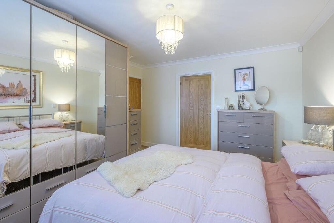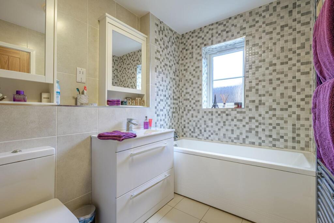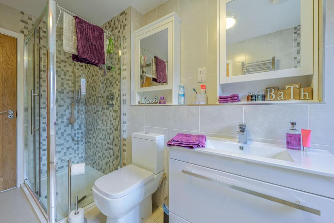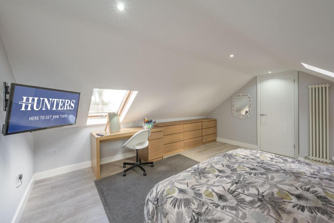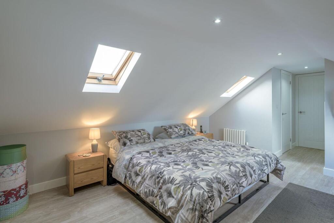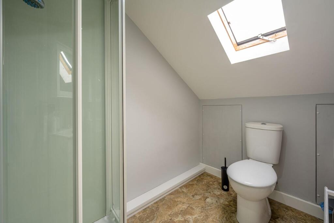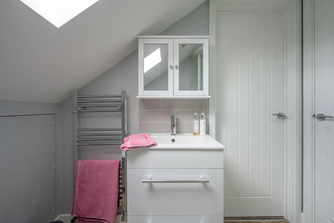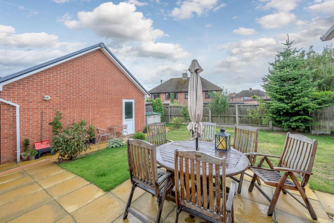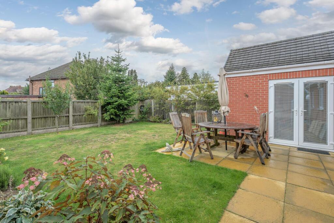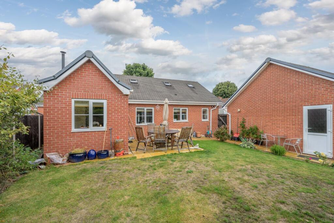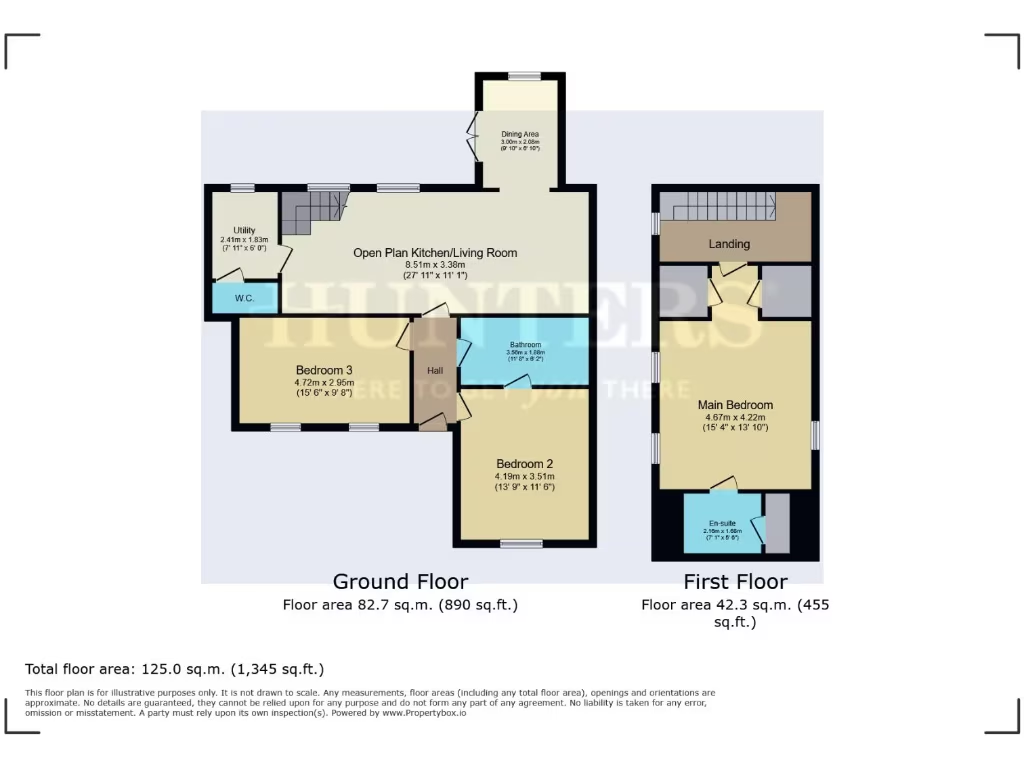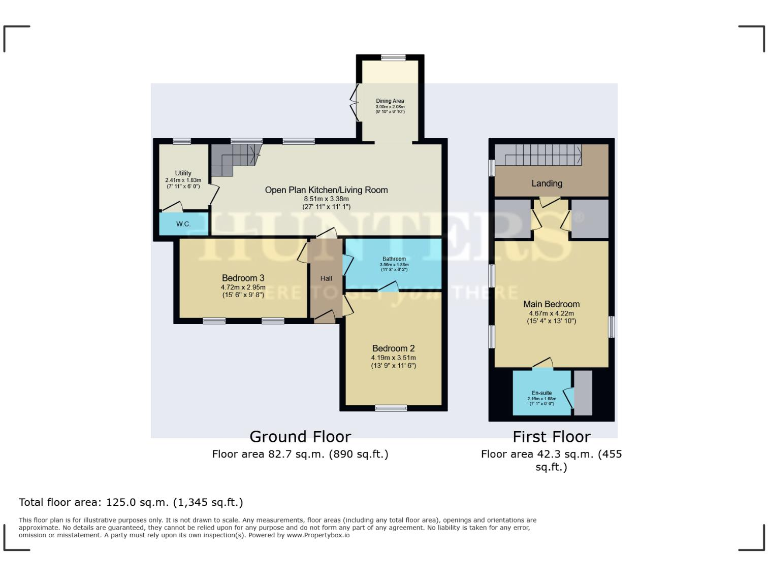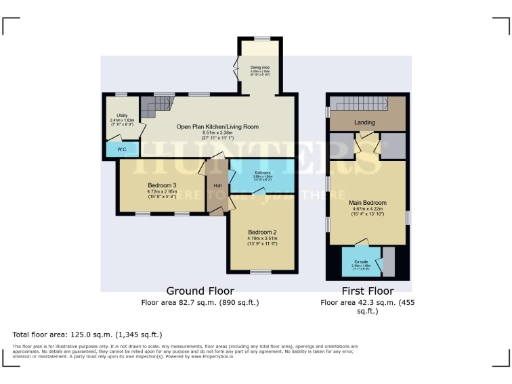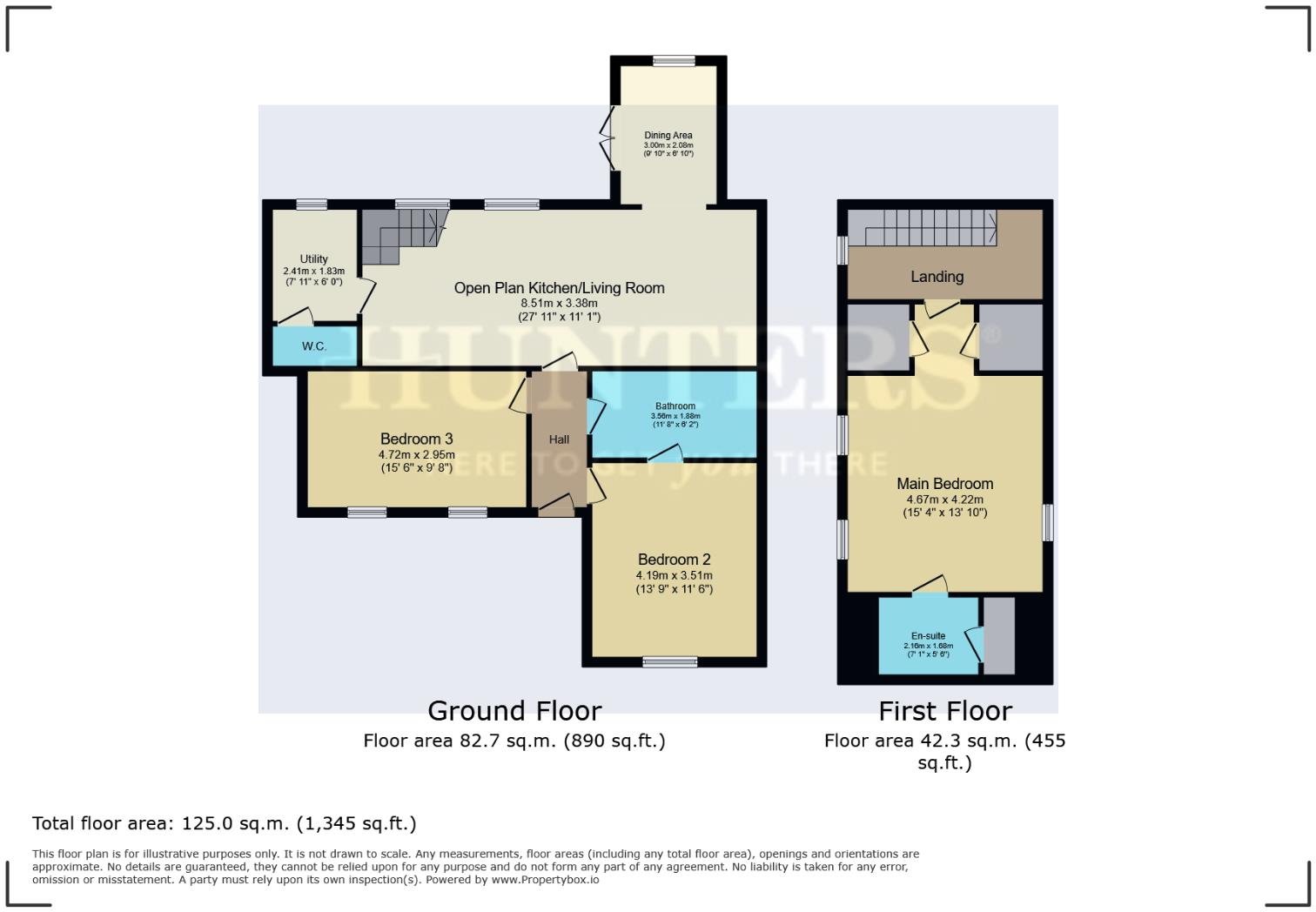Summary - Algar Grange, Sedgley, DY3 DY3 1AE
Three double bedrooms with first‑floor master and en‑suite
Open‑plan living with log burner and garden access
Integrated kitchen, utility room and downstairs WC
Single garage plus generous driveway parking
Private cul‑de‑sac location with decent plot size
First‑floor master accessed by stairs — not fully single‑level
Small to average rear garden for a bungalow plot
Local area shows deprivation and average crime rates
Set on a quiet private cul‑de‑sac in Sedgley, this detached dorma bungalow offers generous single‑level living with a large first‑floor master bedroom. The bright open‑plan living space centres around a log burner and flows directly to a private garden, creating an easy, low‑maintenance home suited to downsizers or small families who value light and accessibility.
The accommodation comprises three double bedrooms with an en‑suite to the master, a separate utility, downstairs WC and a practical integrated kitchen. A single garage and a generous driveway provide secure parking and extra storage, and the property’s overall footprint (about 1,345 sq ft) gives versatile room layouts for living and working from home.
Practicalities to note: the main bedroom sits on the first floor via an internal staircase, so full single‑level access is not provided; the rear garden is small to average for a bungalow plot. The wider area shows pockets of deprivation and average local crime levels, which may influence resale in some buyer segments. Council tax is moderate and the property is freehold.
Well‑presented externally with UPVC windows and painted render, the home is mostly move‑in ready but offers simple opportunities to add value through cosmetic kitchen or bathroom upgrades if desired. The location benefits from fast broadband, excellent mobile signal and nearby schools and amenities, making this a practical, low‑maintenance choice for later‑life living or buy‑to‑let investors.
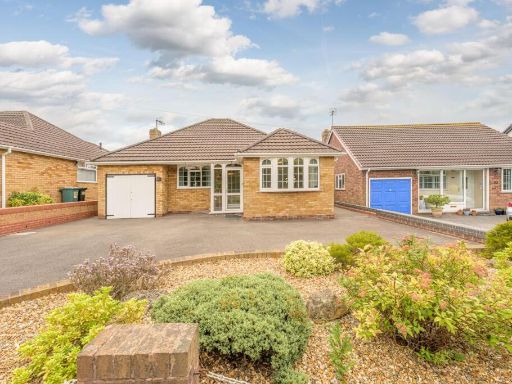 3 bedroom detached bungalow for sale in Sandyfields Road, Dudley, DY3 — £400,000 • 3 bed • 2 bath • 1261 ft²
3 bedroom detached bungalow for sale in Sandyfields Road, Dudley, DY3 — £400,000 • 3 bed • 2 bath • 1261 ft²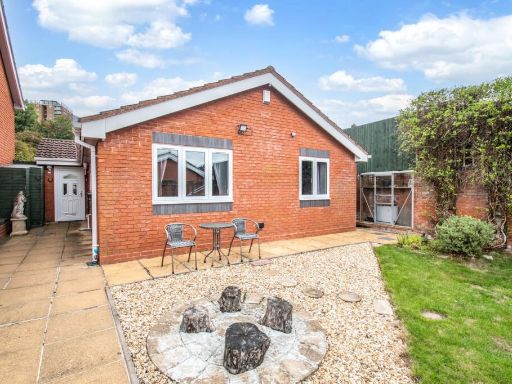 3 bedroom bungalow for sale in Lockside Close, Brierley Hill, West Midlands, DY5 — £280,000 • 3 bed • 2 bath • 1209 ft²
3 bedroom bungalow for sale in Lockside Close, Brierley Hill, West Midlands, DY5 — £280,000 • 3 bed • 2 bath • 1209 ft²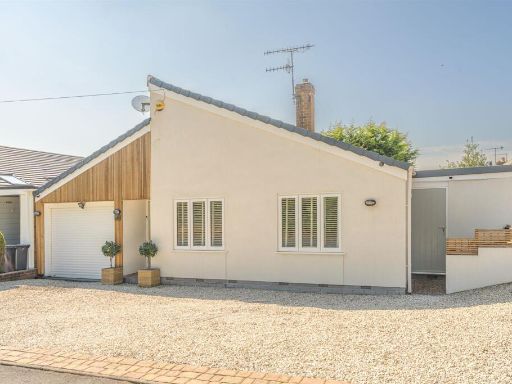 3 bedroom detached bungalow for sale in Lawnswood Road, Stourbridge, DY8 5LL, DY8 — £440,000 • 3 bed • 2 bath • 1173 ft²
3 bedroom detached bungalow for sale in Lawnswood Road, Stourbridge, DY8 5LL, DY8 — £440,000 • 3 bed • 2 bath • 1173 ft²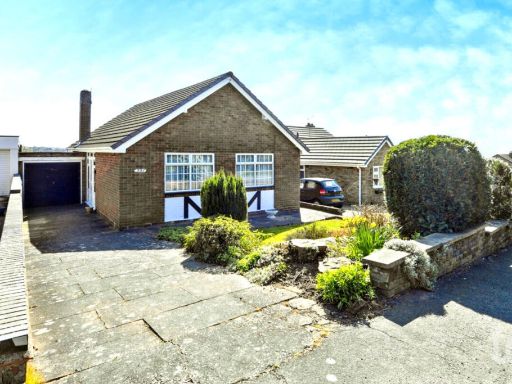 2 bedroom detached house for sale in Sandyfields Road, Dudley, DY3 — £260,000 • 2 bed • 1 bath • 786 ft²
2 bedroom detached house for sale in Sandyfields Road, Dudley, DY3 — £260,000 • 2 bed • 1 bath • 786 ft²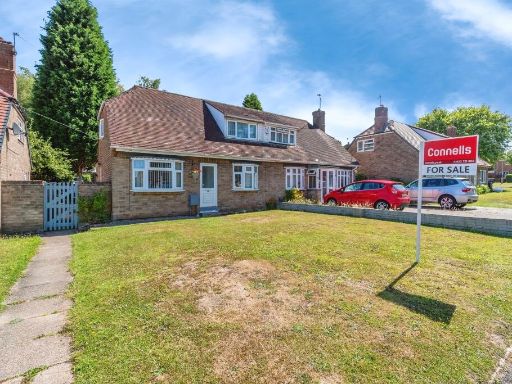 3 bedroom semi-detached bungalow for sale in Springfields, Walsall, WS4 — £240,000 • 3 bed • 1 bath • 725 ft²
3 bedroom semi-detached bungalow for sale in Springfields, Walsall, WS4 — £240,000 • 3 bed • 1 bath • 725 ft²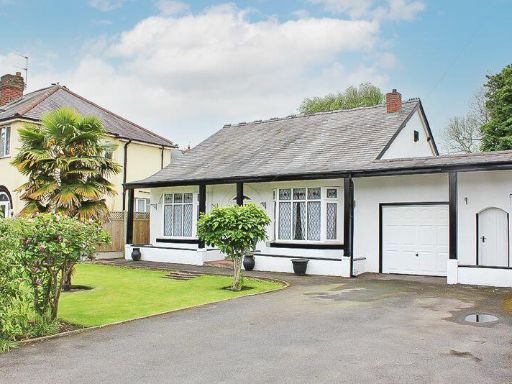 3 bedroom detached bungalow for sale in Claremont Road, SEDGLEY, DY3 1HN, DY3 — £299,950 • 3 bed • 1 bath • 969 ft²
3 bedroom detached bungalow for sale in Claremont Road, SEDGLEY, DY3 1HN, DY3 — £299,950 • 3 bed • 1 bath • 969 ft²