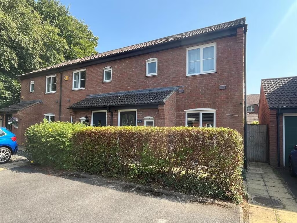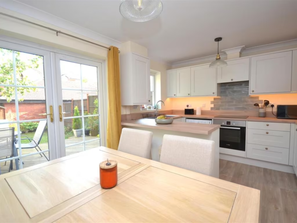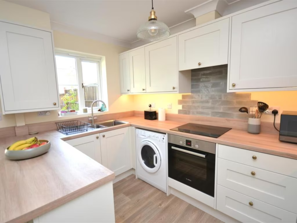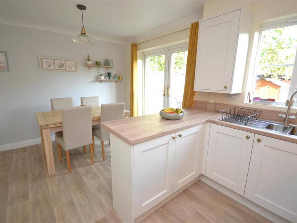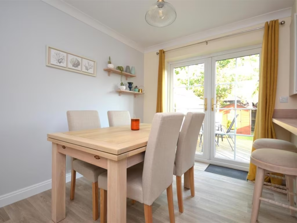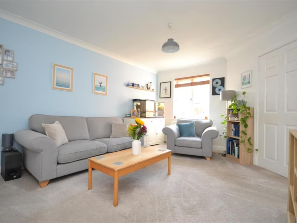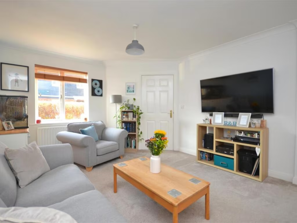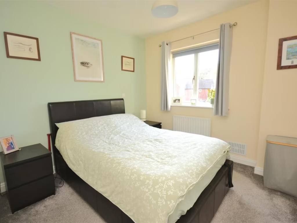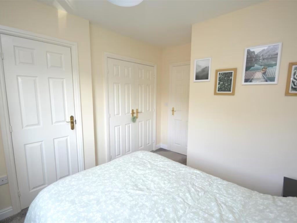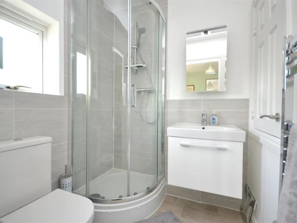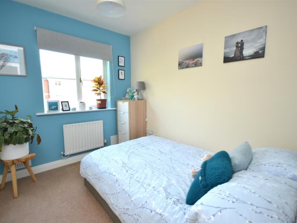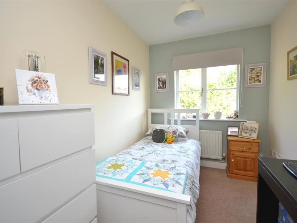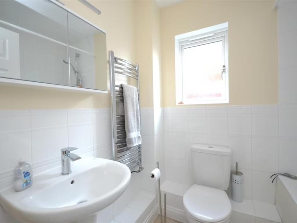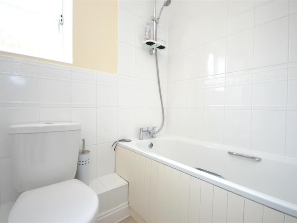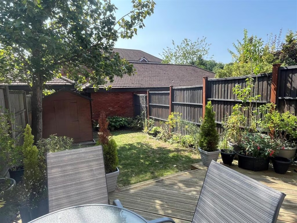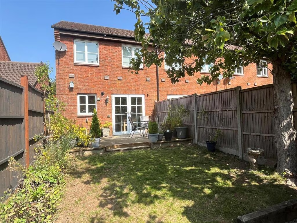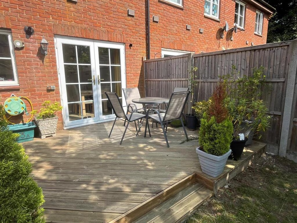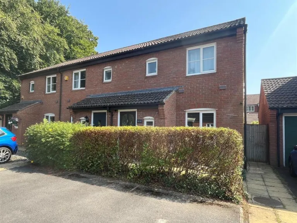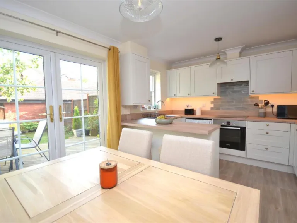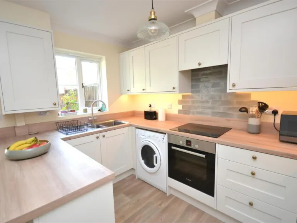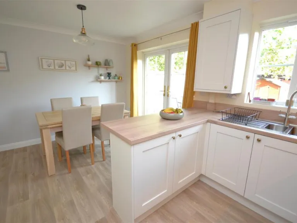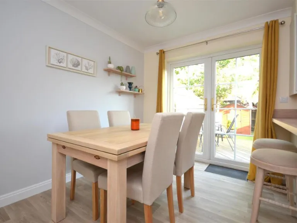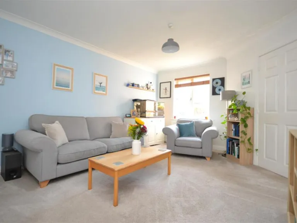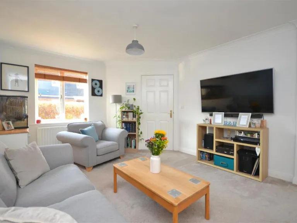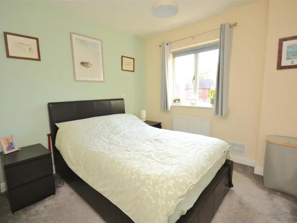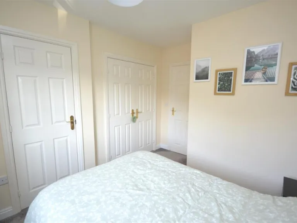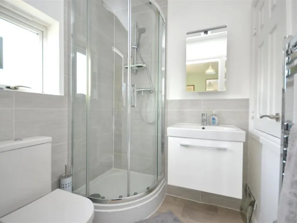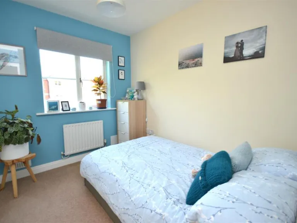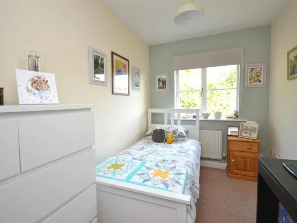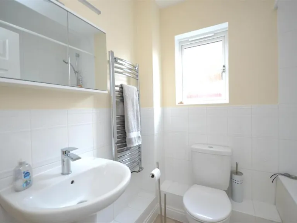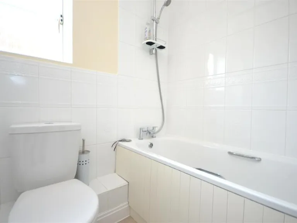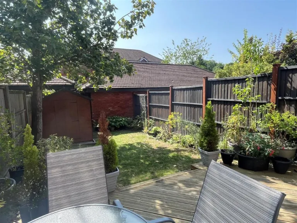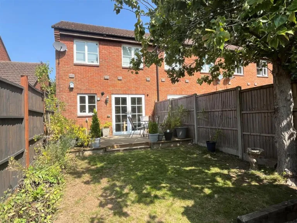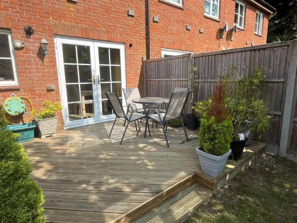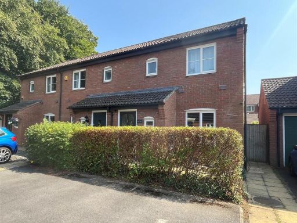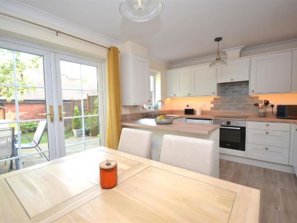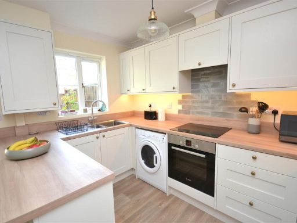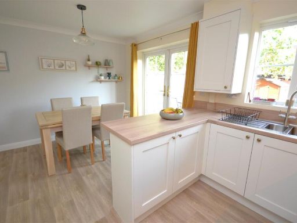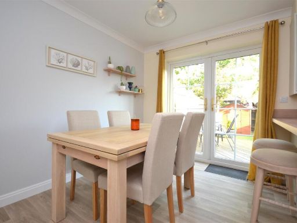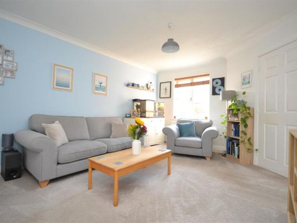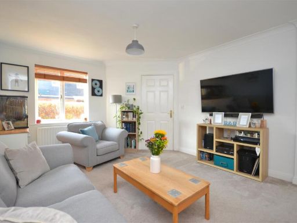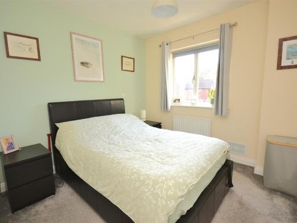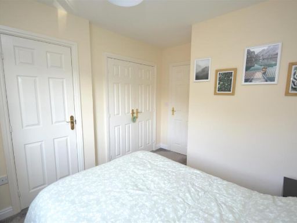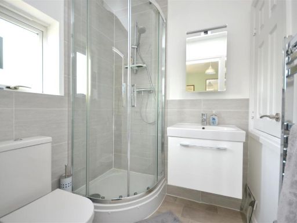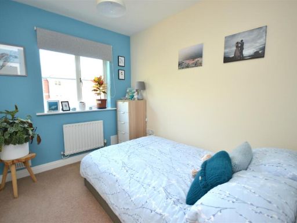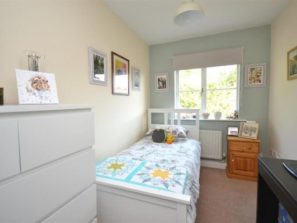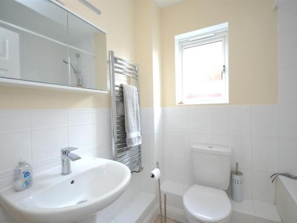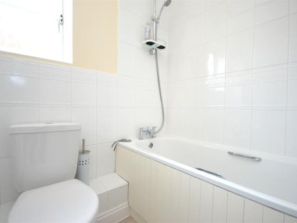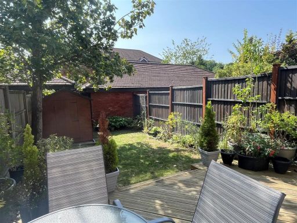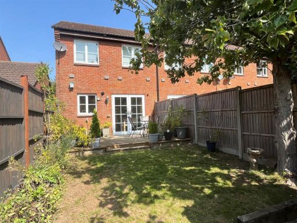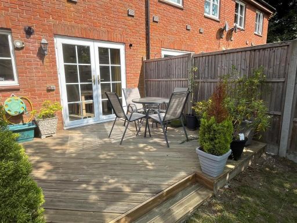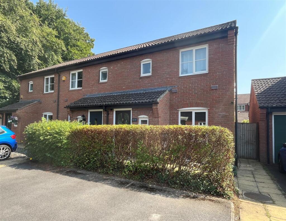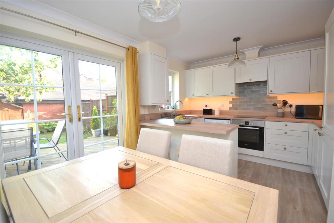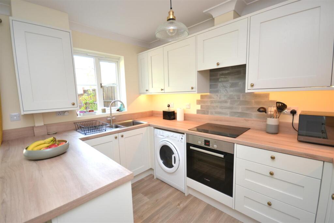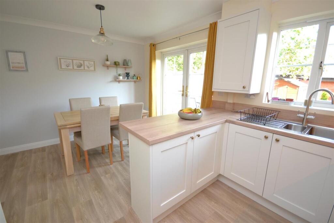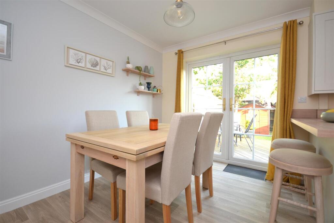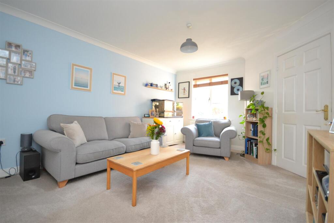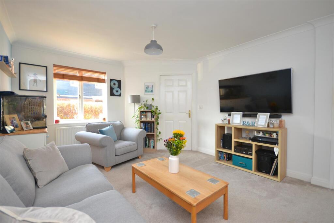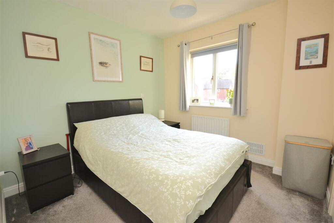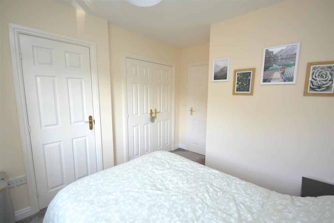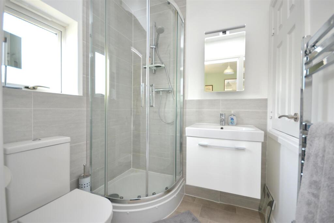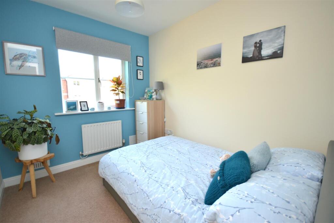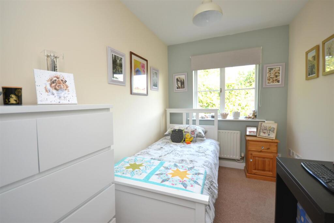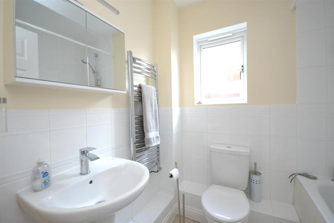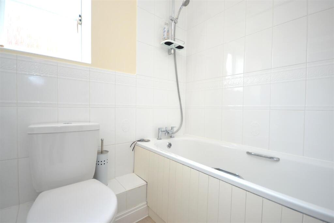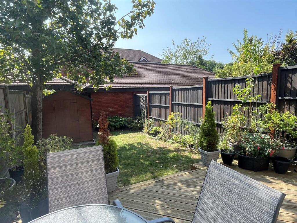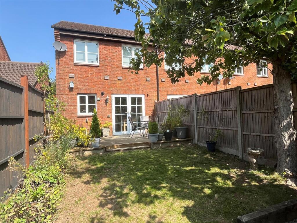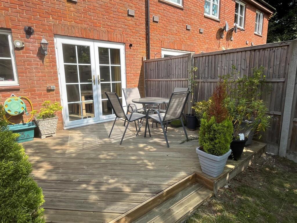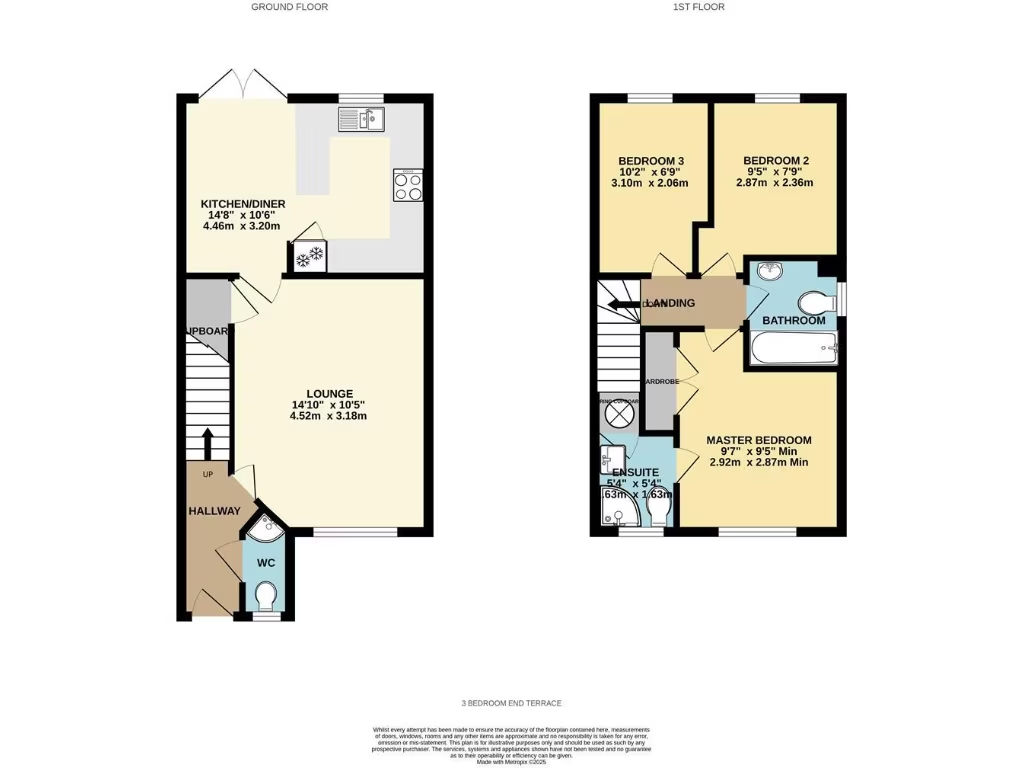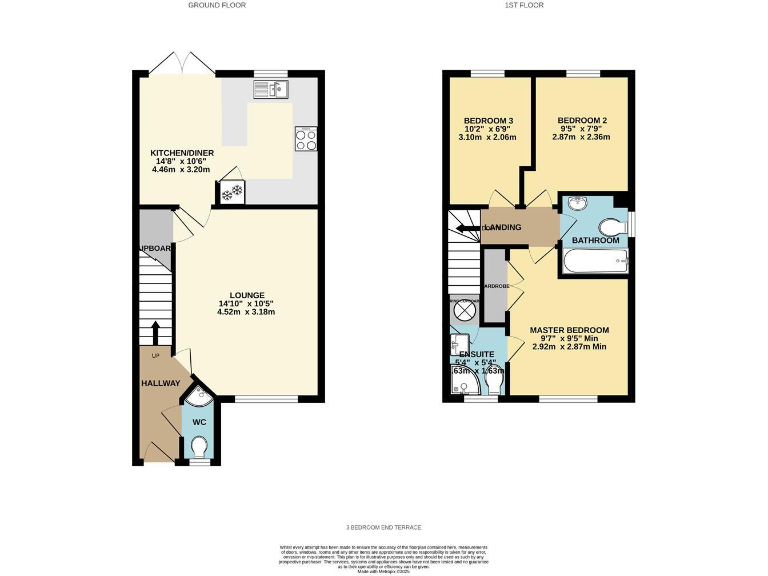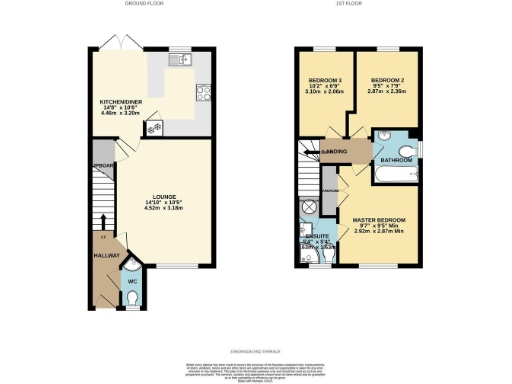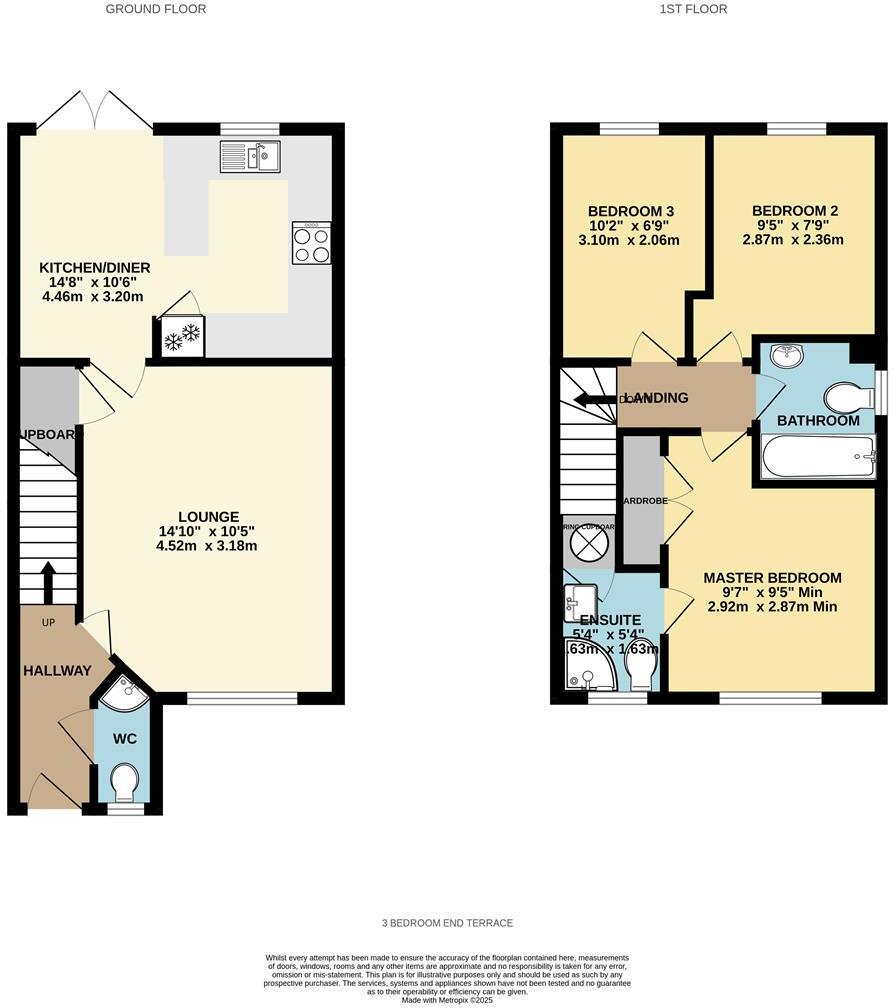Summary - 33A BREADELS FIELD BEGGARWOOD BASINGSTOKE RG22 4RZ
3 bed 2 bath End of Terrace
Modern, low‑maintenance family home with sunny private garden and parking.
Refitted kitchen/dining room with integrated appliances (2024)
Private rear garden with southerly aspect and decking
Three bedrooms including main with en‑suite shower room
Two allocated parking spaces directly to the front
Compact footprint — total area approx 543 sq ft
Freehold, mains gas boiler and double glazing throughout
Part‑boarded loft for storage; limited extension potential
Council Tax Band D
Well-presented end‑terrace in Beggarwood offering three bedrooms and a southerly private garden — ideal for growing families seeking modern, low-maintenance living. The ground floor has a refitted kitchen/dining room (2024) with integrated appliances and French doors onto the deck, plus a separate lounge and cloakroom for everyday convenience. Upstairs there are three bedrooms, including a main bedroom with en‑suite shower, plus a family bathroom and part-boarded loft for extra storage.
Externally the plot is small but private, landscaped with decking, lawn and mature borders that benefit from a sunny southerly aspect. Two allocated parking spaces to the front are useful in this popular residential development. The property is freehold, mains gas‑heated with double glazing, and sits in a quiet, low‑crime neighbourhood close to schools, local shops and green space.
Buyers should note the house is compact at about 543 sq ft and the garden/plot are modest in size, so it suits families wanting manageable outdoor space rather than extensive grounds. The interior is modern and well maintained, but purchasers wanting larger living areas or significant extension potential should check planning and space constraints. Council Tax Band D applies.
Overall, this tidy, move‑in ready home will suit first‑time buyers or families looking for a contemporary, low‑upkeep property in a well‑served suburb, with the reassurance of recent kitchen works and practical parking provision.
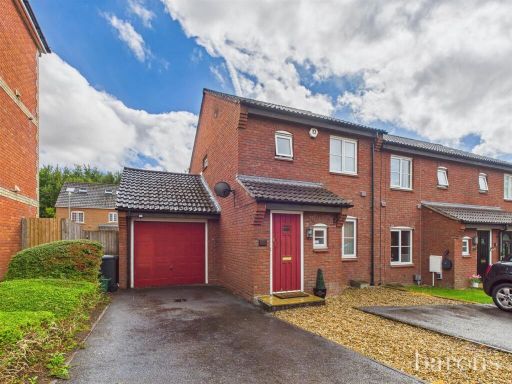 3 bedroom end of terrace house for sale in Breadels Field, Beggarwood, Basingstoke, RG22 — £375,000 • 3 bed • 1 bath • 648 ft²
3 bedroom end of terrace house for sale in Breadels Field, Beggarwood, Basingstoke, RG22 — £375,000 • 3 bed • 1 bath • 648 ft²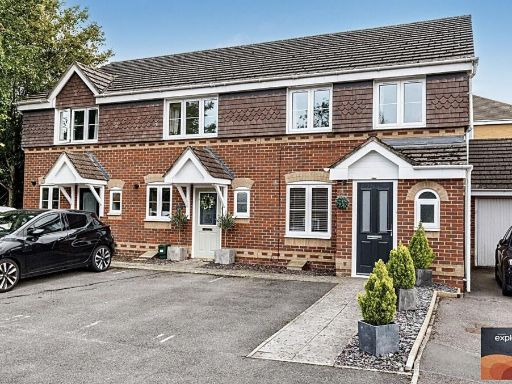 3 bedroom end of terrace house for sale in Herriard Place, Beggarwood, RG22 — £375,000 • 3 bed • 2 bath • 812 ft²
3 bedroom end of terrace house for sale in Herriard Place, Beggarwood, RG22 — £375,000 • 3 bed • 2 bath • 812 ft²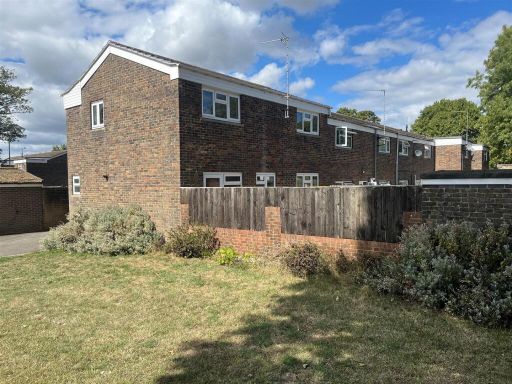 3 bedroom end of terrace house for sale in Byron Close, BASINGSTOKE, RG24 — £310,000 • 3 bed • 1 bath • 680 ft²
3 bedroom end of terrace house for sale in Byron Close, BASINGSTOKE, RG24 — £310,000 • 3 bed • 1 bath • 680 ft²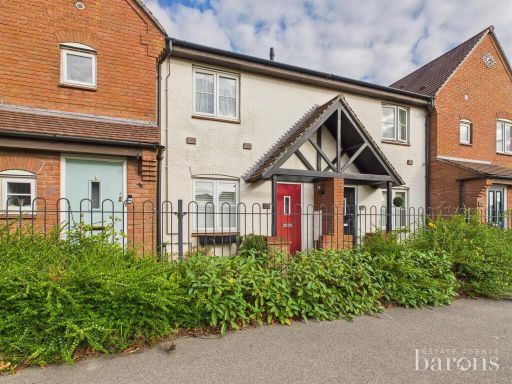 2 bedroom terraced house for sale in Breadels Field, Beggarwood, Basingstoke, RG22 — £325,000 • 2 bed • 1 bath • 576 ft²
2 bedroom terraced house for sale in Breadels Field, Beggarwood, Basingstoke, RG22 — £325,000 • 2 bed • 1 bath • 576 ft²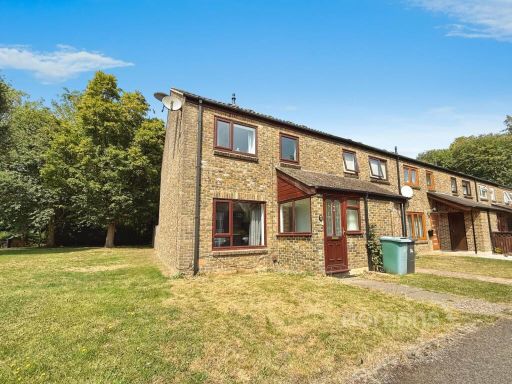 3 bedroom end of terrace house for sale in Boyce Close, Basingstoke, Hampshire, RG22 — £325,000 • 3 bed • 2 bath • 983 ft²
3 bedroom end of terrace house for sale in Boyce Close, Basingstoke, Hampshire, RG22 — £325,000 • 3 bed • 2 bath • 983 ft²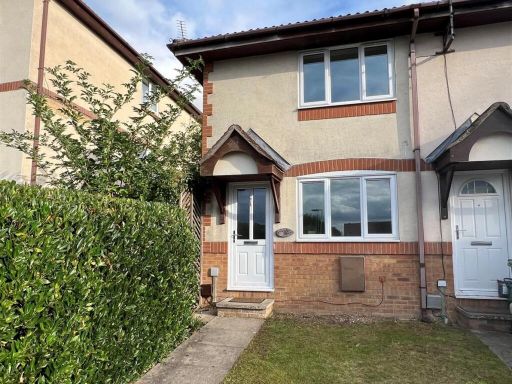 2 bedroom end of terrace house for sale in Lapin Lane, Basingstoke, RG22 — £285,000 • 2 bed • 1 bath • 453 ft²
2 bedroom end of terrace house for sale in Lapin Lane, Basingstoke, RG22 — £285,000 • 2 bed • 1 bath • 453 ft²