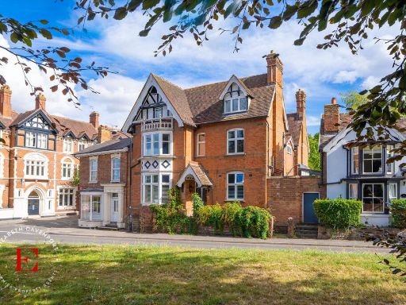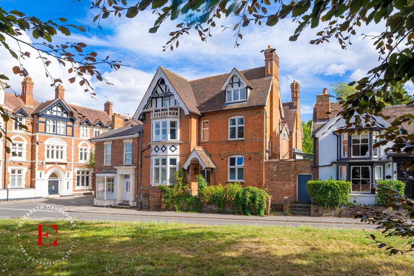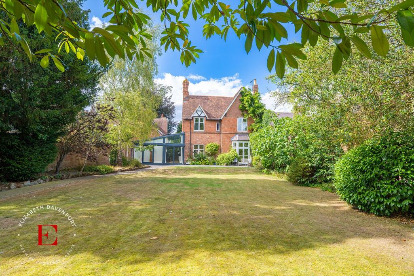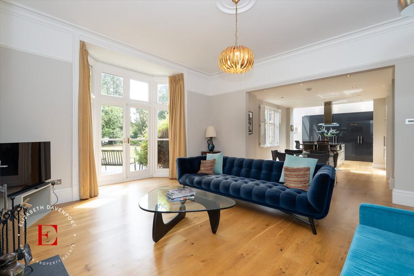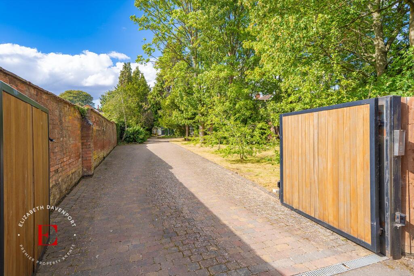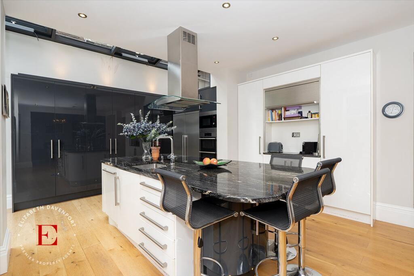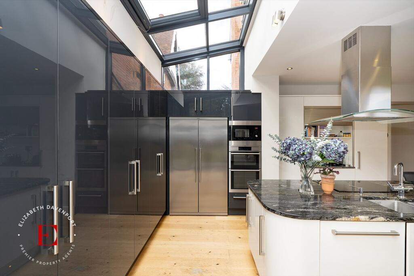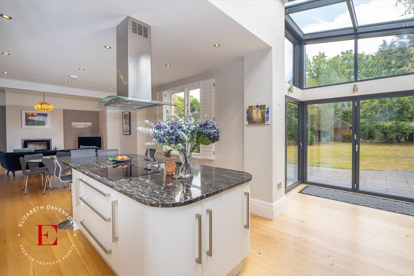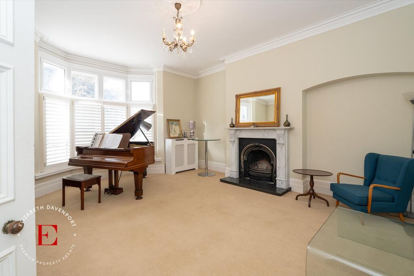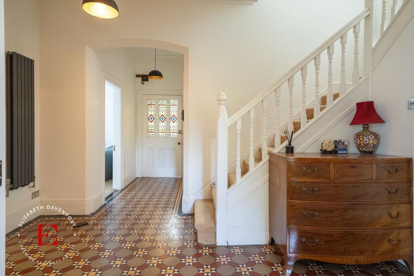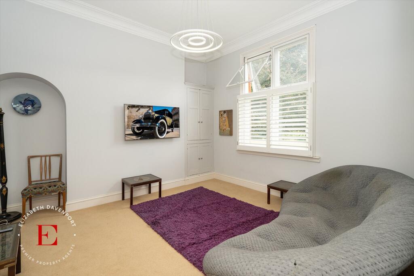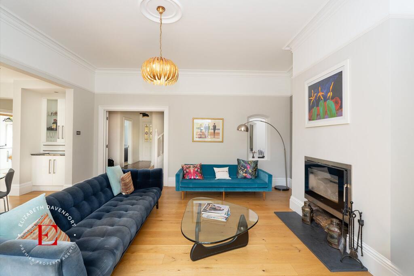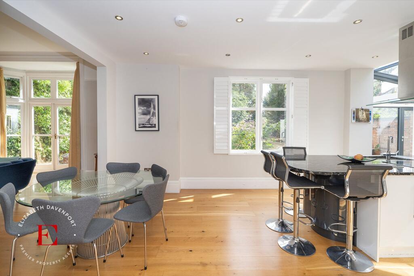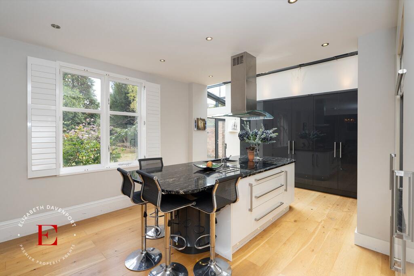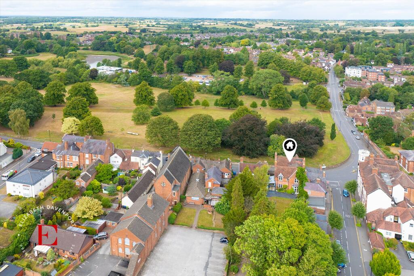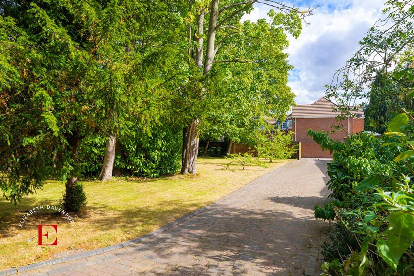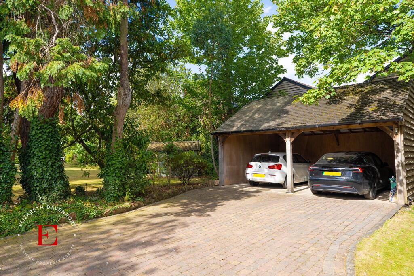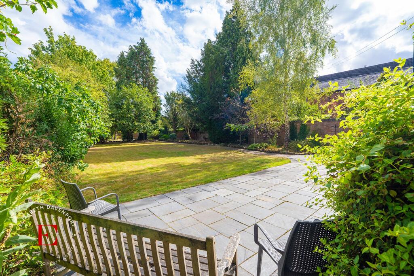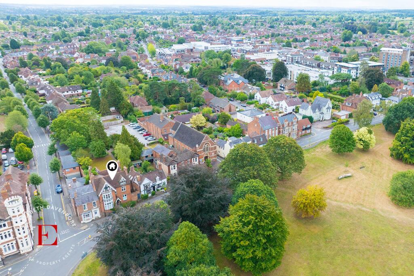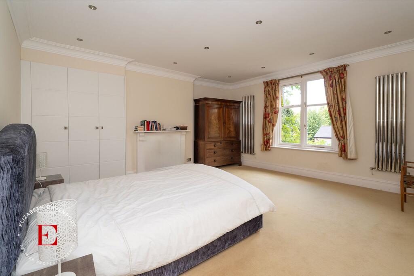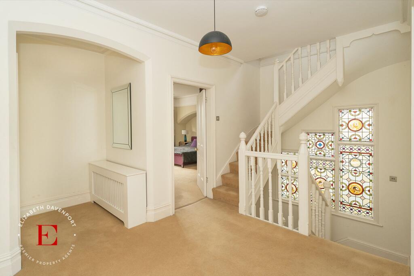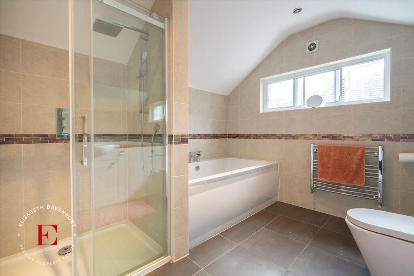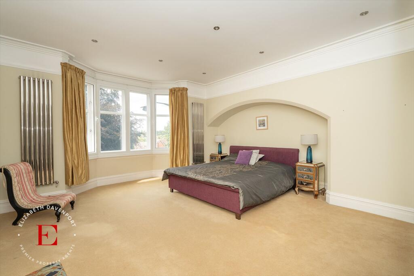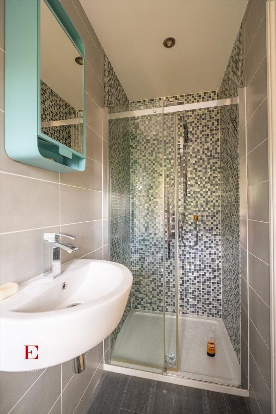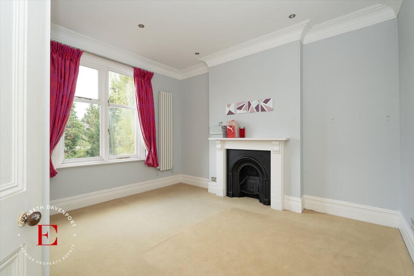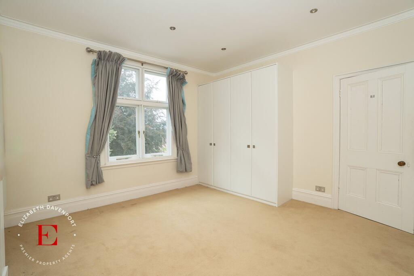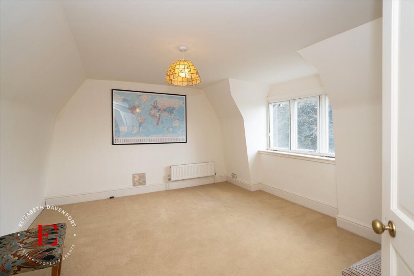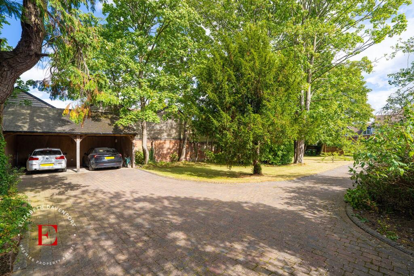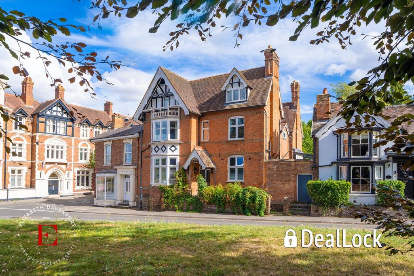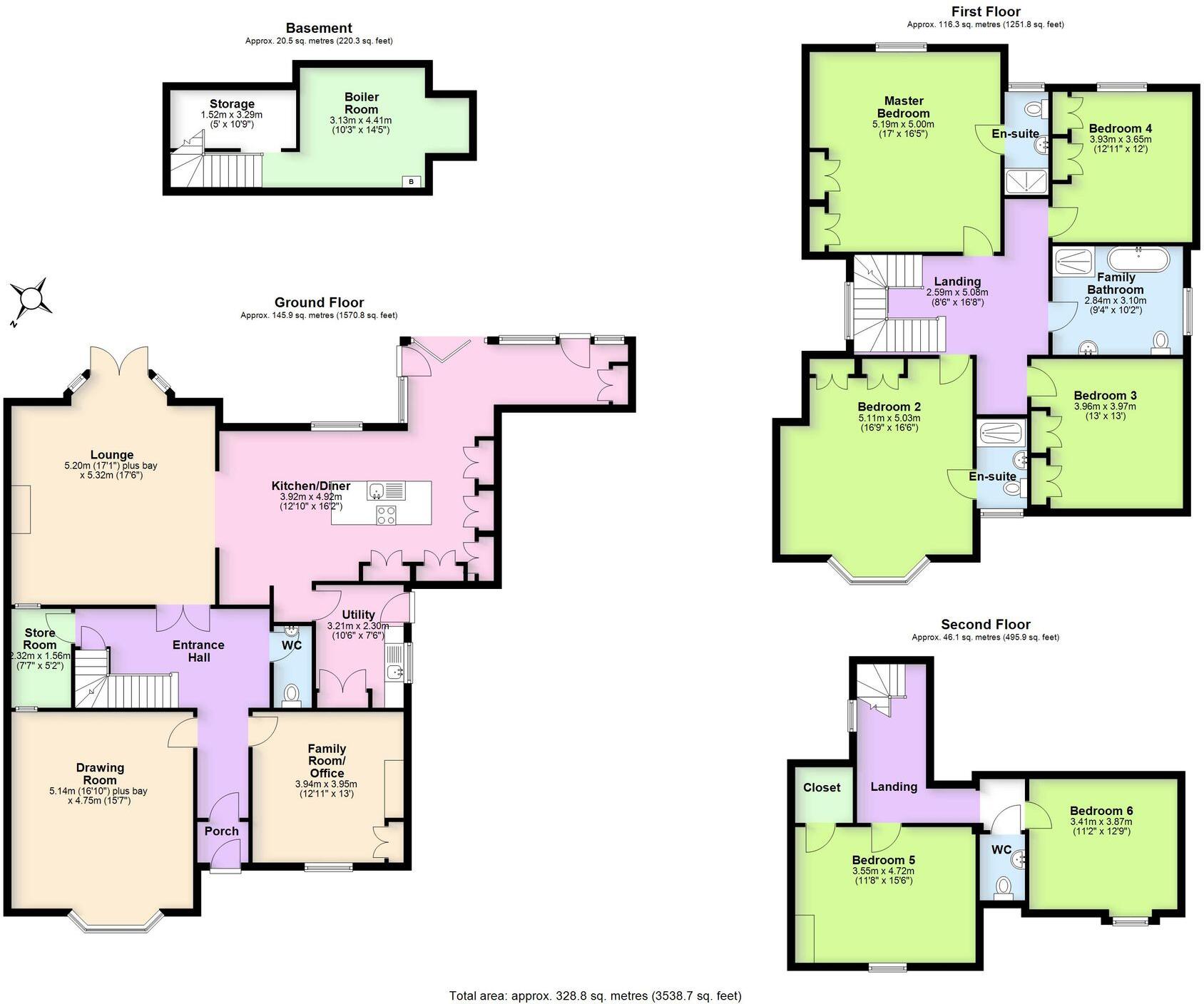Six bedrooms across 3,538 sqft—large rooms with high ceilings
Set on a substantial 0.4 acre plot in the centre of Kenilworth, this 3,538 sqft Victorian townhouse offers classic proportions and flexible space for a large or multi-generational family. Six bedrooms, two en-suite shower rooms plus a family bathroom sit alongside two reception rooms and a spacious dining kitchen — generous rooms with high ceilings and many period features intact.
The walled garden and double car port give rare outdoor space and parking in town-centre locations; Abbey Fields and highly rated local schools are a short walk away. Practical strengths include mains gas heating, double glazing and fast broadband/mobile connectivity.
Buyers should note material shortcomings: the EPC is rated F and the property is solid-brick with assumed no cavity insulation, so energy-efficiency upgrades are likely needed. Council tax is described as quite expensive, and recorded local crime levels are above average. The house is presented as chain free, offering a straightforward purchase but likely requiring investment to modernise heating, insulation and reduce running costs.
This is a substantial, characterful family home with genuine scope to modernise and enhance — ideal for purchasers seeking a large, centrally located property with garden space and strong school links, who are prepared to tackle energy and comfort improvements.


























































