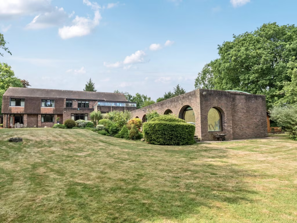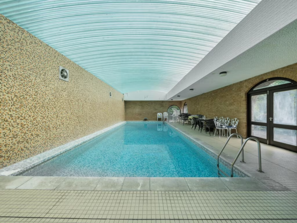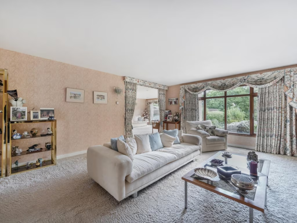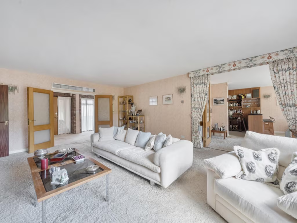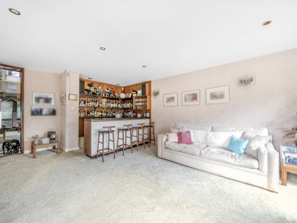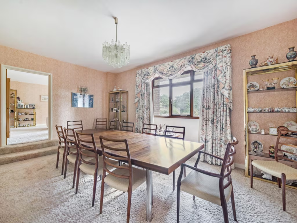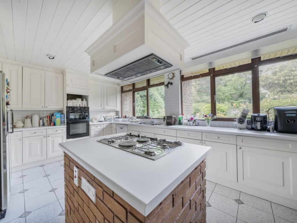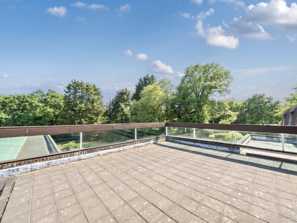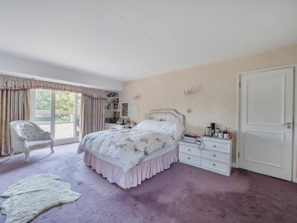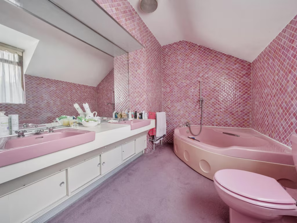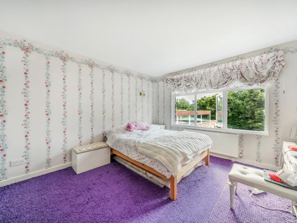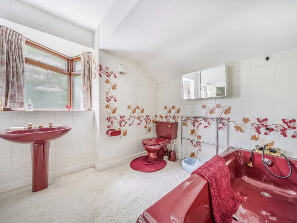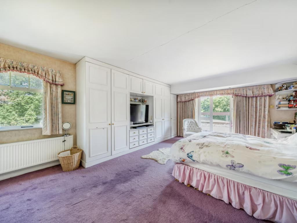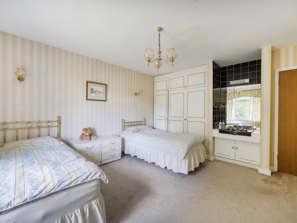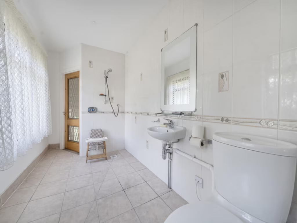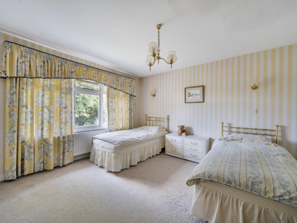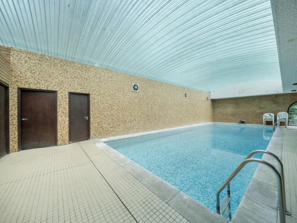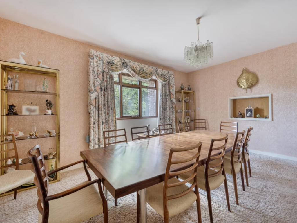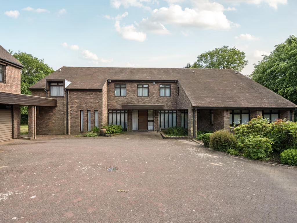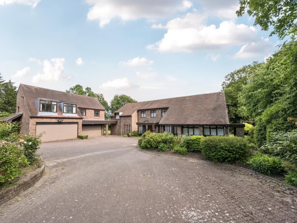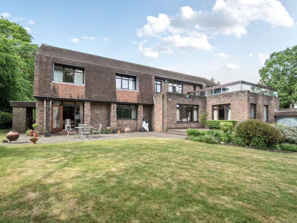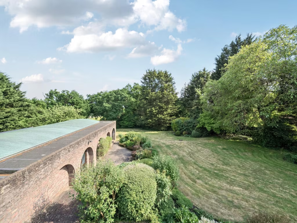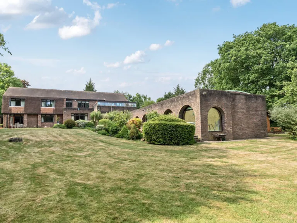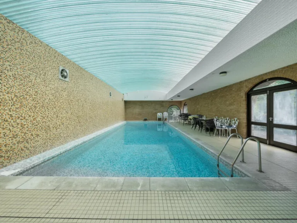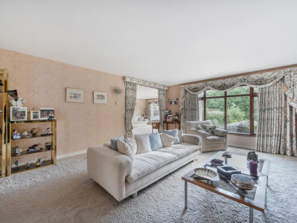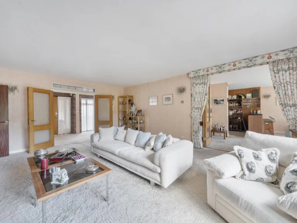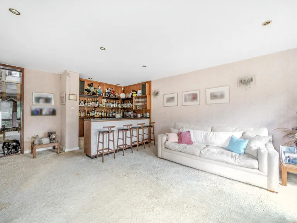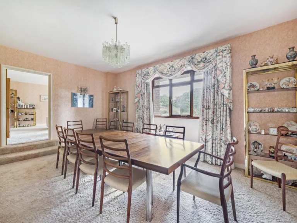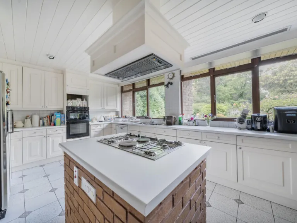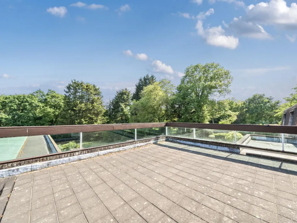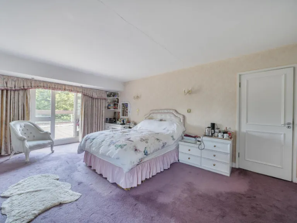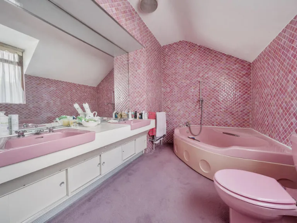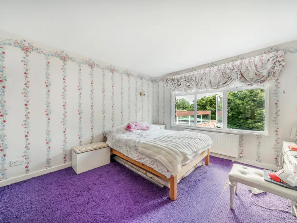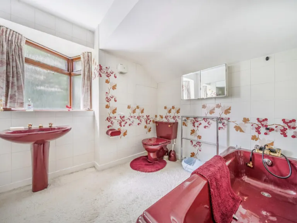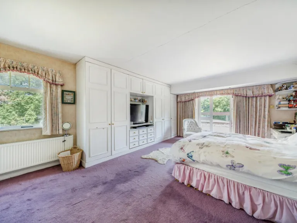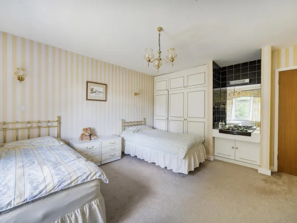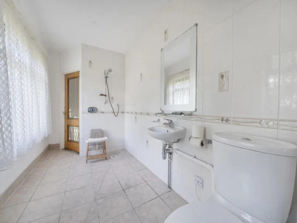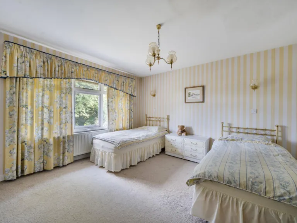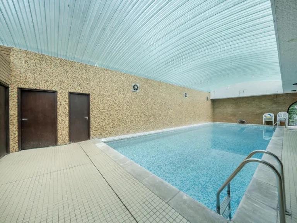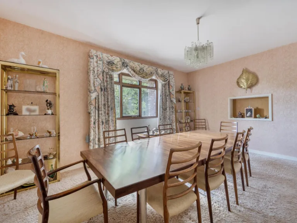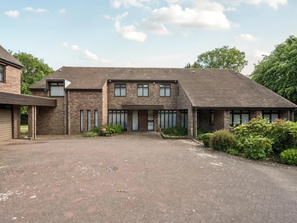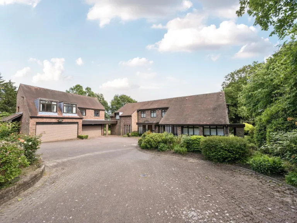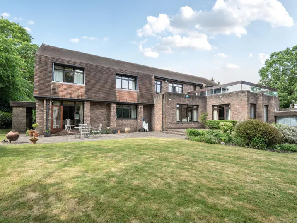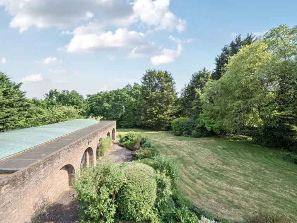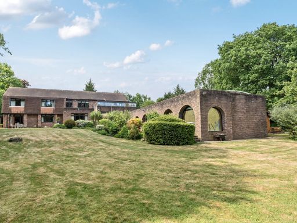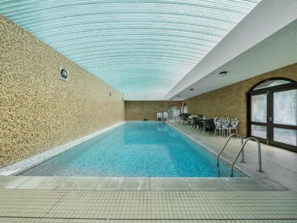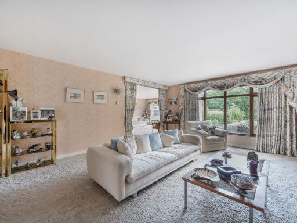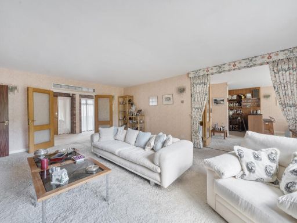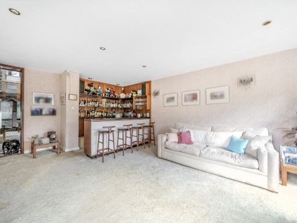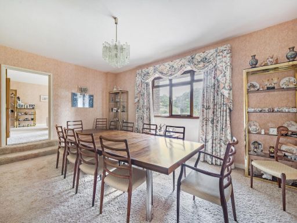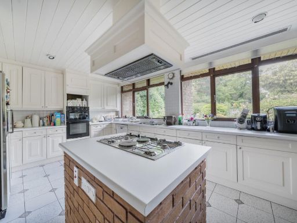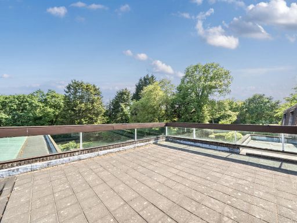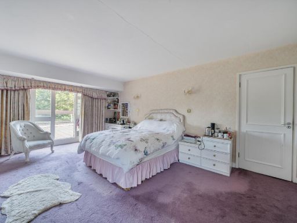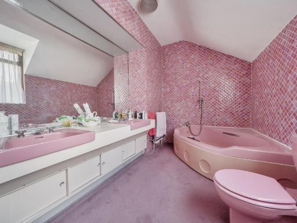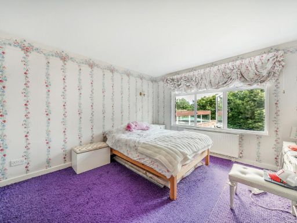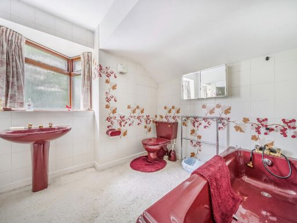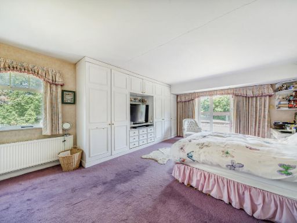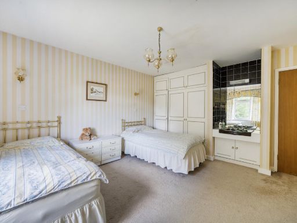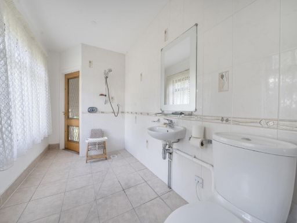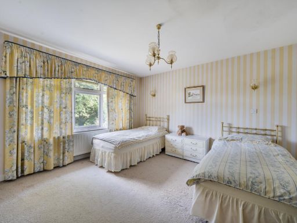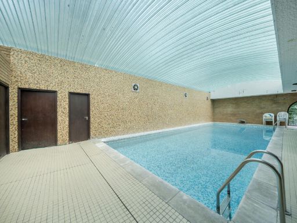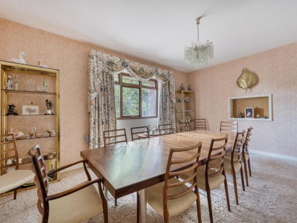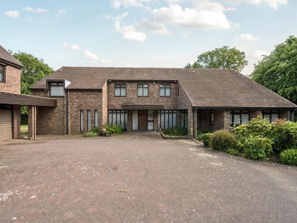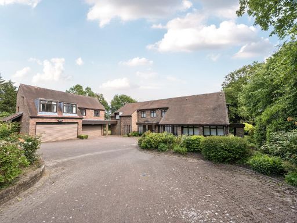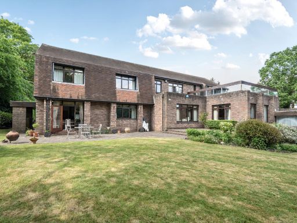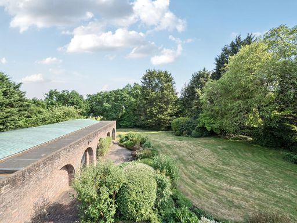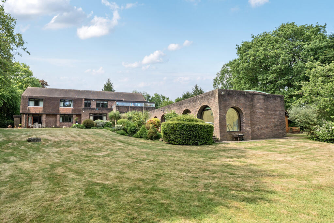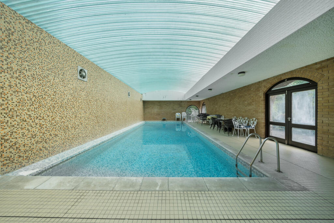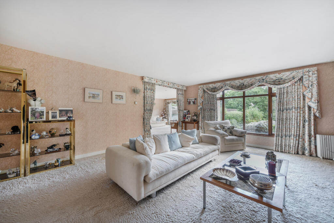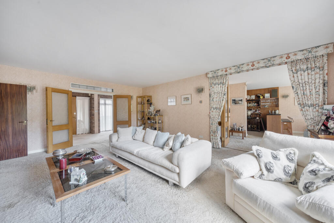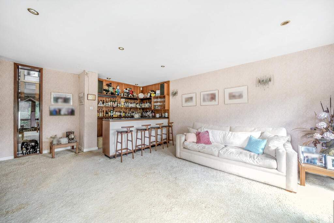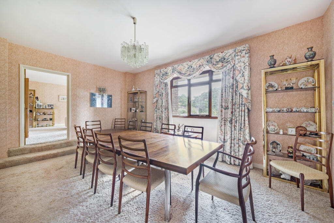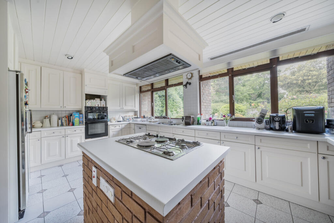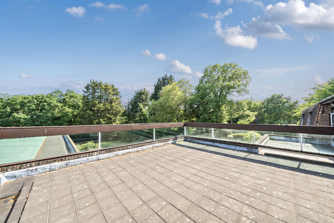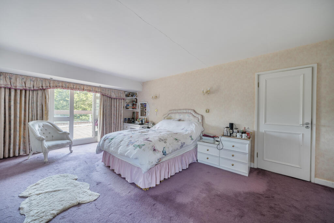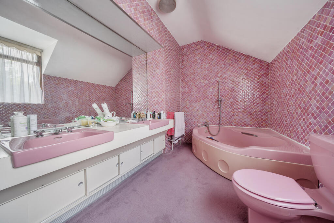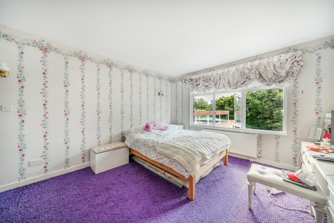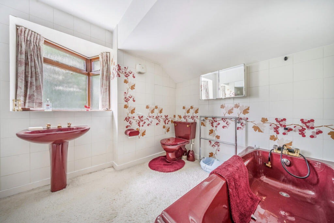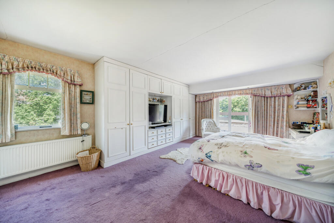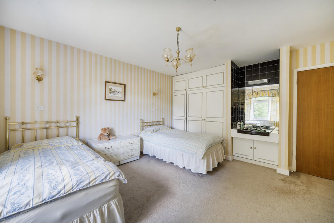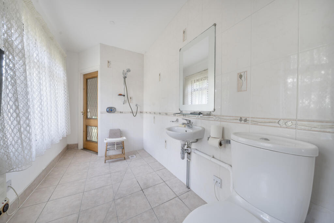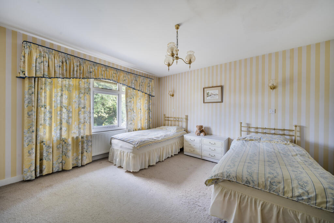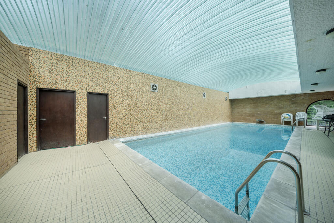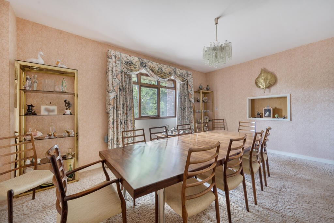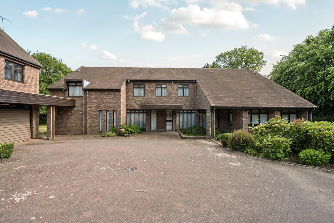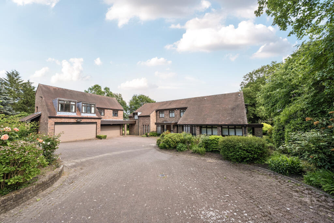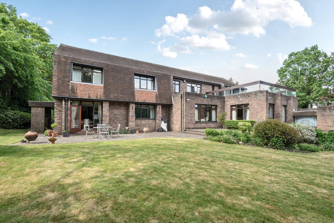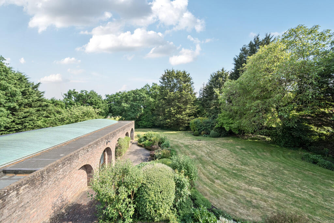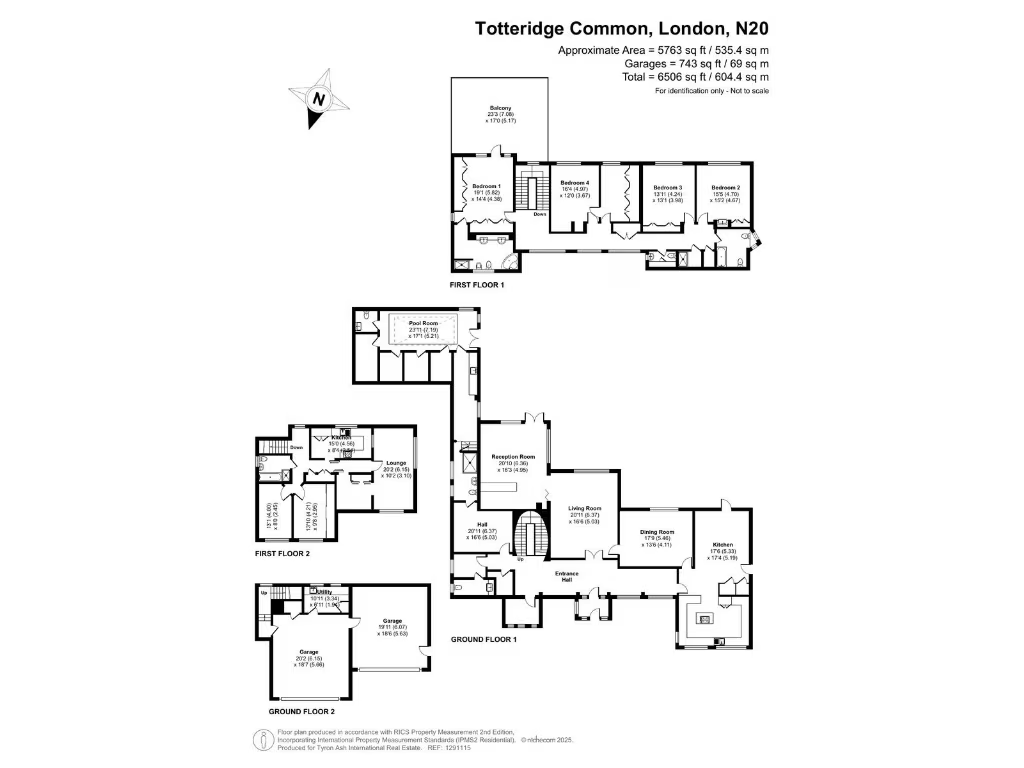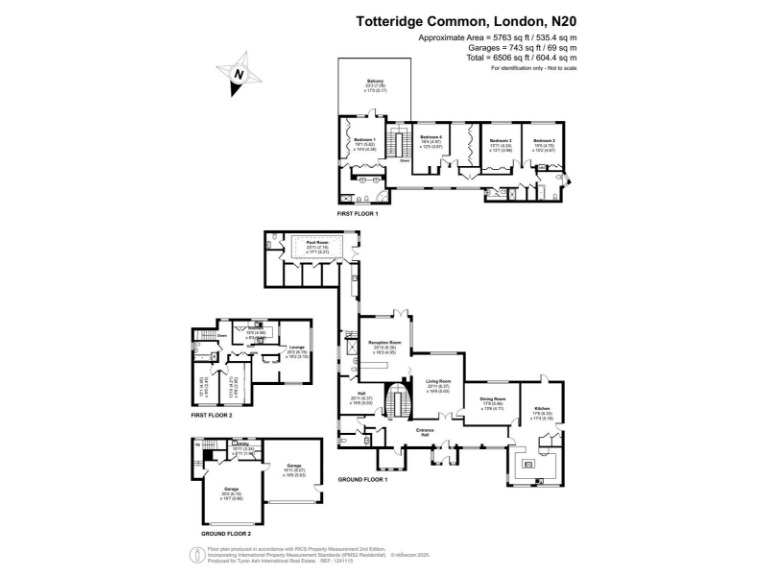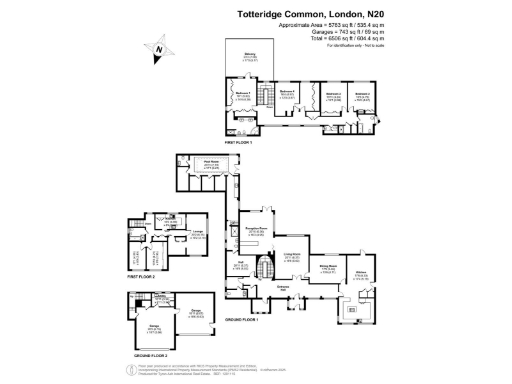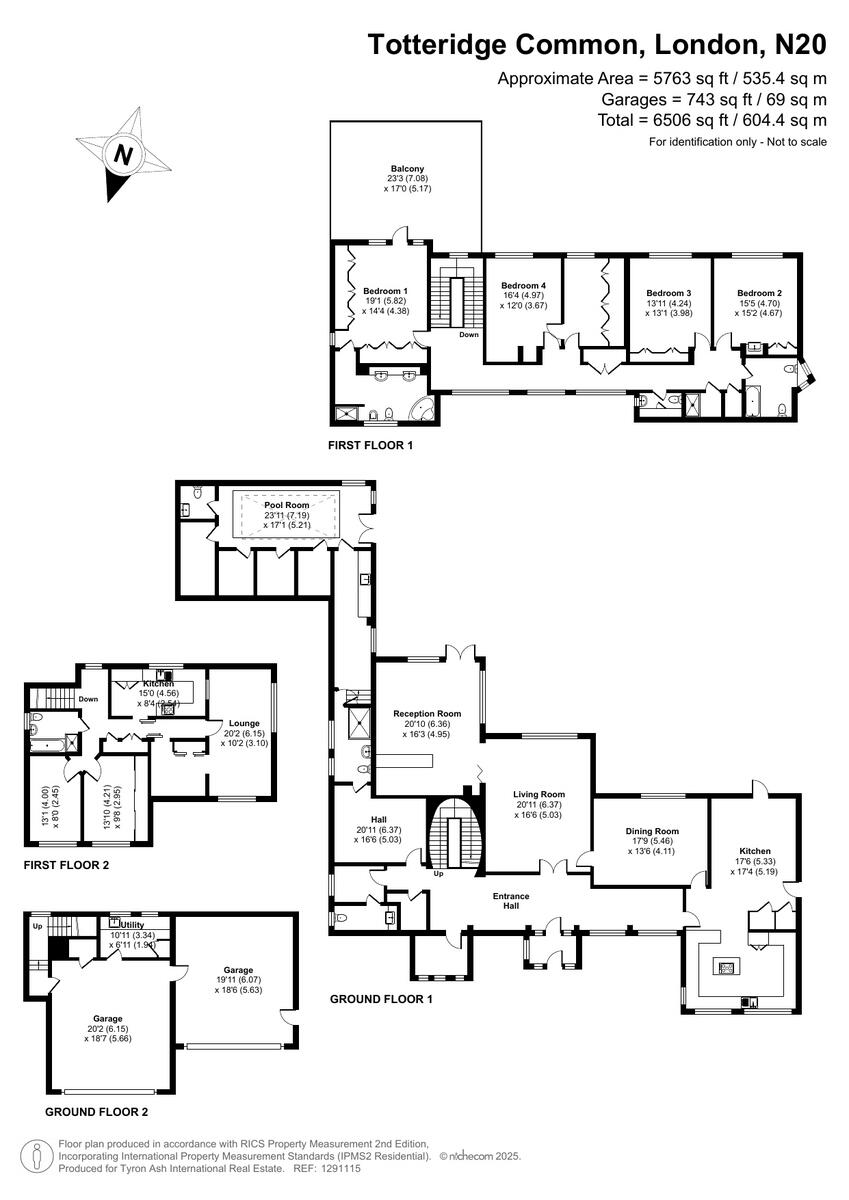Summary - 21 Totteridge Common N20 8LR
6 bed 4 bath Detached
Substantial family home with pool, annex and large garden overlooking fields.
Nearly 6,506 sq ft of flexible multi-storey living space
Set on Totteridge Common, this substantial detached family home offers almost 6,506 sq ft of living space across multiple floors, with serious entertaining and family amenities. The house includes an indoor swimming pool and sauna, extensive south-facing gardens backing onto open fields, and a large terrace off the principal suite with panoramic views — ideal for outdoor living and gatherings. A self-contained annex above the garages provides two bedrooms, living space and kitchenette, currently arranged for a carer but easily repurposed for family or guests. Practical strengths include two double garages, plentiful storage, a separate utility/pantry and a variety of reception rooms that suit formal dining, relaxed family life and entertaining. Buyers should note this property was constructed in the late 1960s–1970s and has double glazing fitted before 2002; cavity walls are recorded with no added insulation (assumed). Significant upgrades may be needed to modernise heating, insulation and glazing to current efficiency standards. Broadband speeds are very slow in the area, which may affect home working, and the house’s size and specialist features (pool/sauna) mean ongoing maintenance and running costs will be higher than average. The plot and layout offer development potential subject to planning — valuable for buyers wanting to extend or reconfigure living arrangements — but any structural or M&E works should be factored into costs. Convenient for families, the house is in a very affluent area with low local crime and multiple well-regarded schools nearby, and Totteridge & Whetstone tube provides commuter access into Central London.
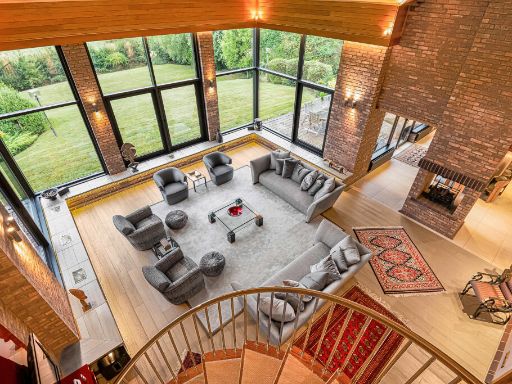 6 bedroom house for sale in Wykeham House, Wykeham Rise, Totteridge, London, N20, United Kingdom, N20 — £5,950,000 • 6 bed • 4 bath • 6752 ft²
6 bedroom house for sale in Wykeham House, Wykeham Rise, Totteridge, London, N20, United Kingdom, N20 — £5,950,000 • 6 bed • 4 bath • 6752 ft²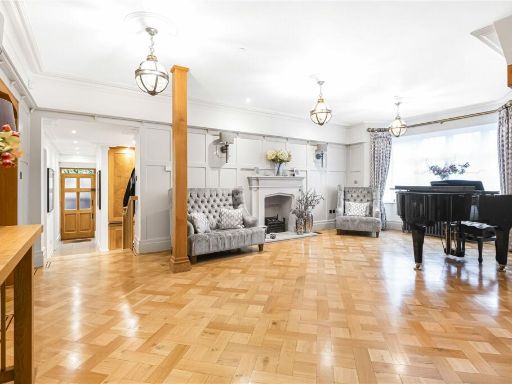 6 bedroom detached house for sale in Grange Avenue, Totteridge, London, N20 — £5,750,000 • 6 bed • 7 bath • 8350 ft²
6 bedroom detached house for sale in Grange Avenue, Totteridge, London, N20 — £5,750,000 • 6 bed • 7 bath • 8350 ft²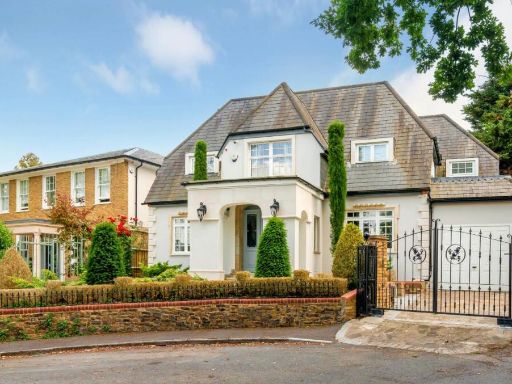 6 bedroom detached house for sale in Oaklands Road, Totteridge, N20 — £2,150,000 • 6 bed • 4 bath • 4500 ft²
6 bedroom detached house for sale in Oaklands Road, Totteridge, N20 — £2,150,000 • 6 bed • 4 bath • 4500 ft²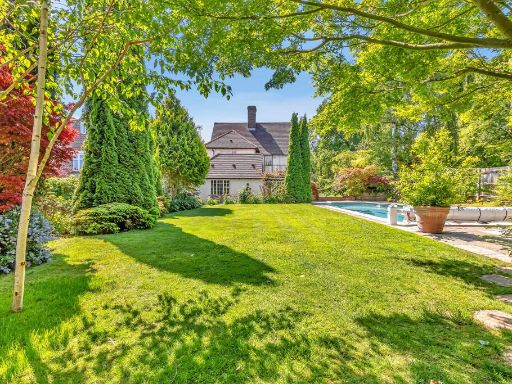 5 bedroom detached house for sale in Totteridge Lane, London, N20 — £2,250,000 • 5 bed • 3 bath • 3405 ft²
5 bedroom detached house for sale in Totteridge Lane, London, N20 — £2,250,000 • 5 bed • 3 bath • 3405 ft²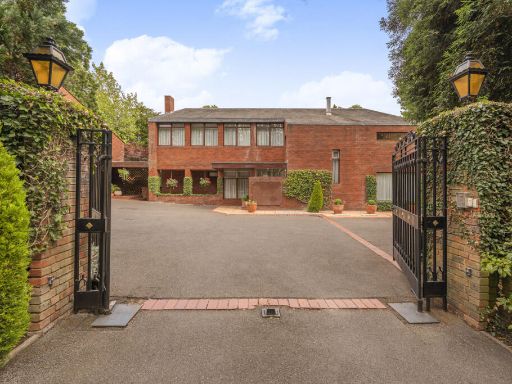 5 bedroom detached house for sale in The Close, London, N20 — £3,500,000 • 5 bed • 4 bath • 7500 ft²
5 bedroom detached house for sale in The Close, London, N20 — £3,500,000 • 5 bed • 4 bath • 7500 ft²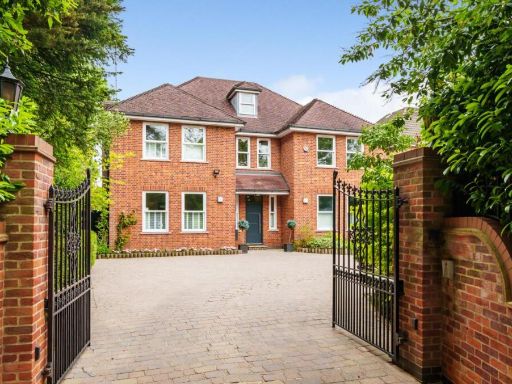 8 bedroom detached house for sale in Totteridge Lane, Totteridge, N20 — £3,750,000 • 8 bed • 6 bath • 500 ft²
8 bedroom detached house for sale in Totteridge Lane, Totteridge, N20 — £3,750,000 • 8 bed • 6 bath • 500 ft²