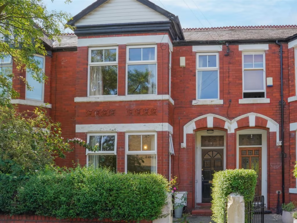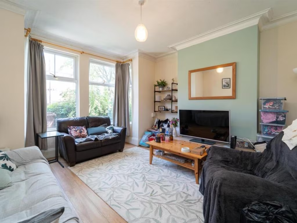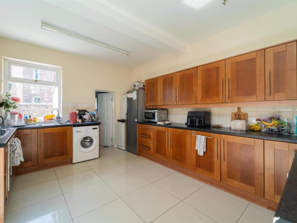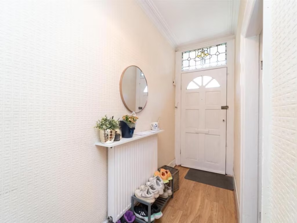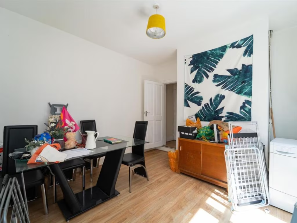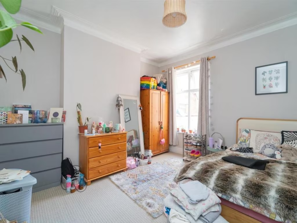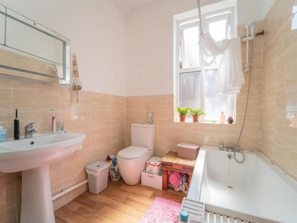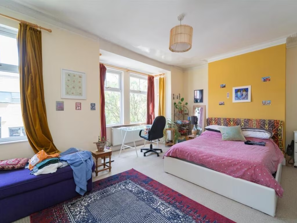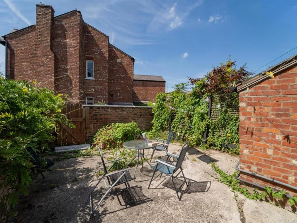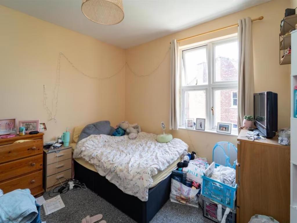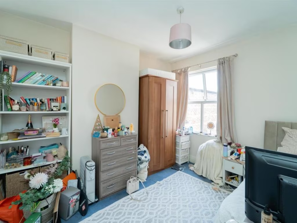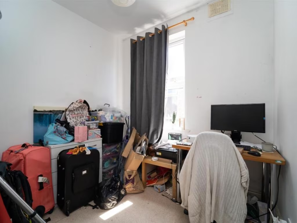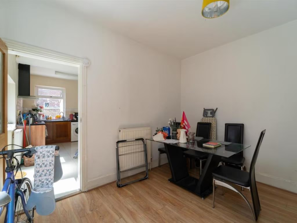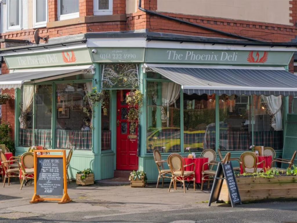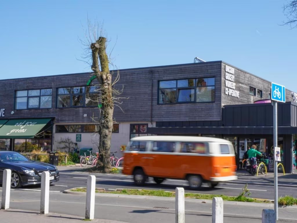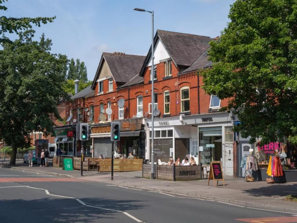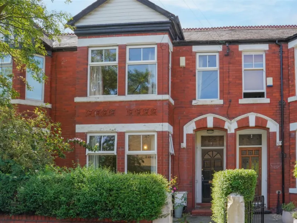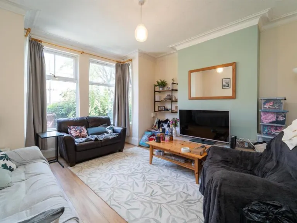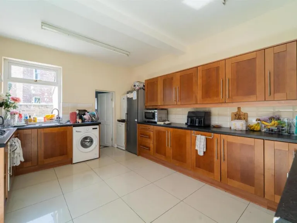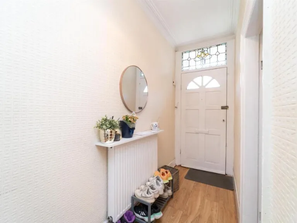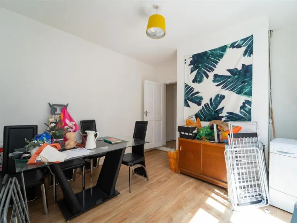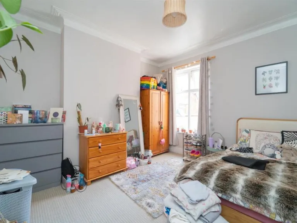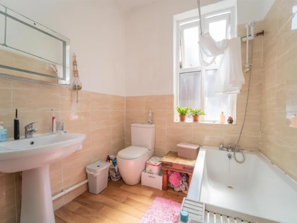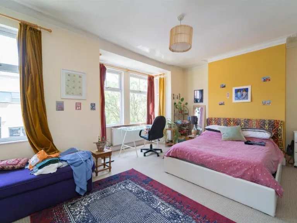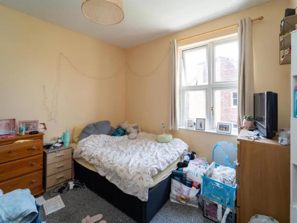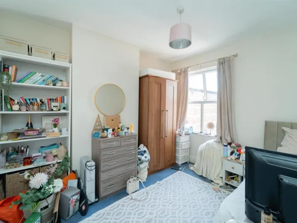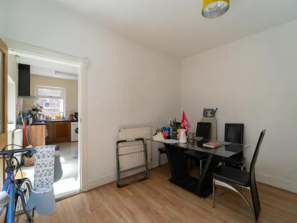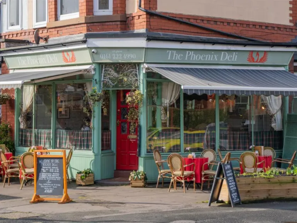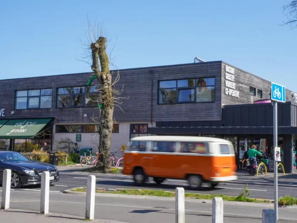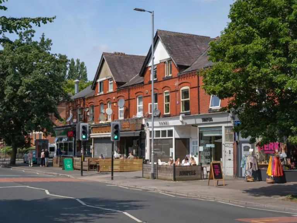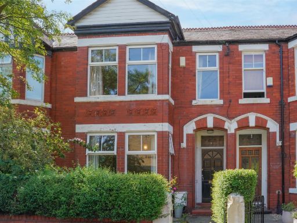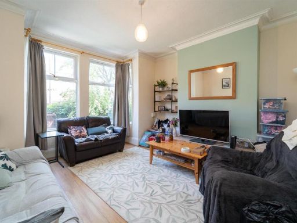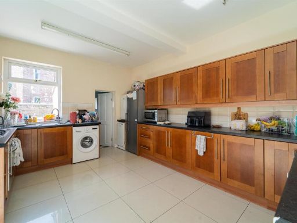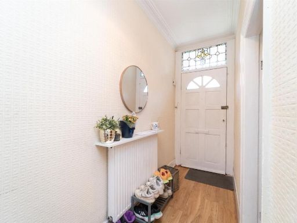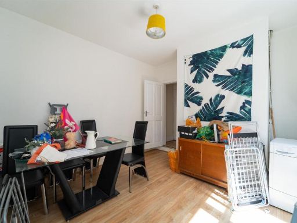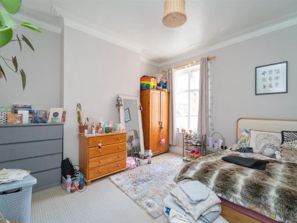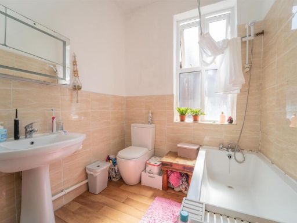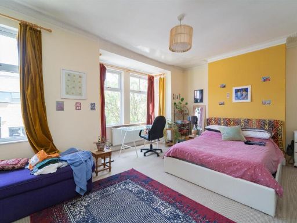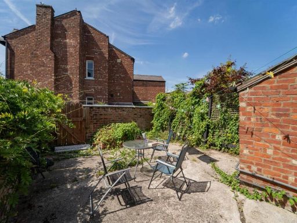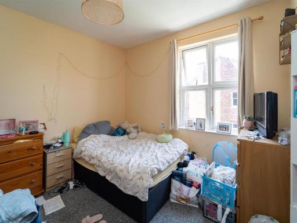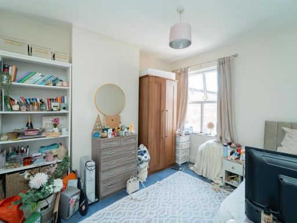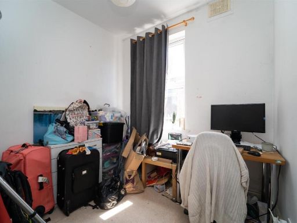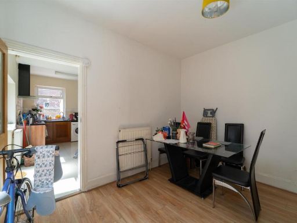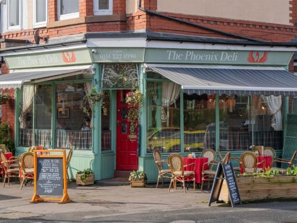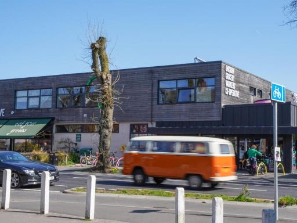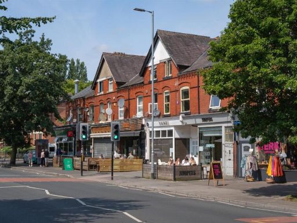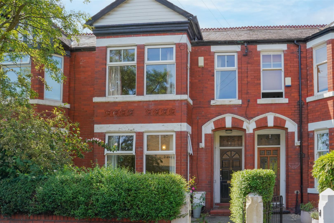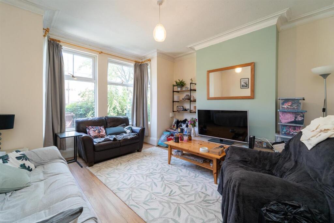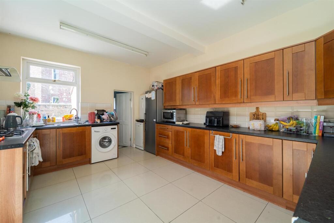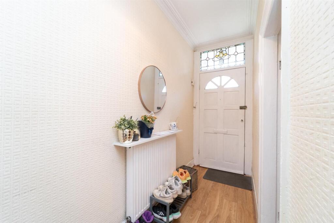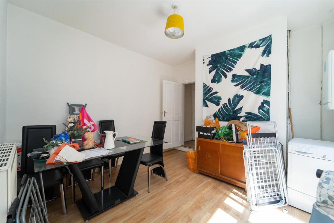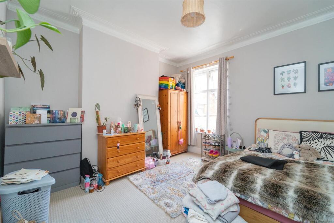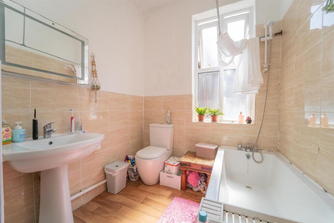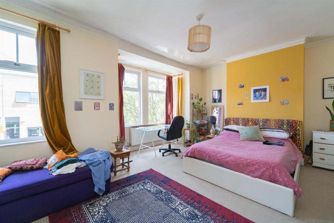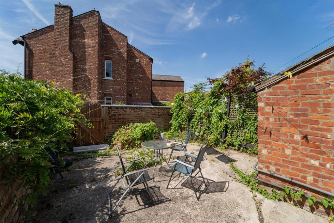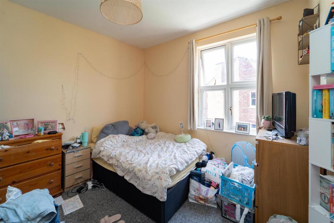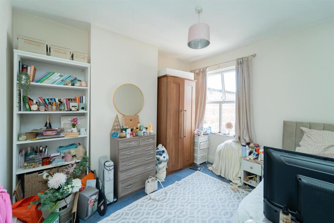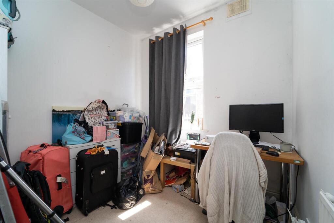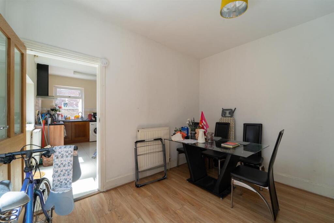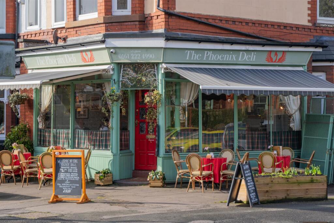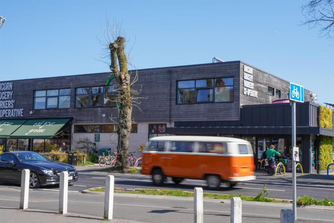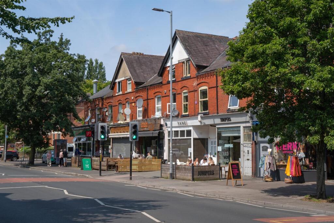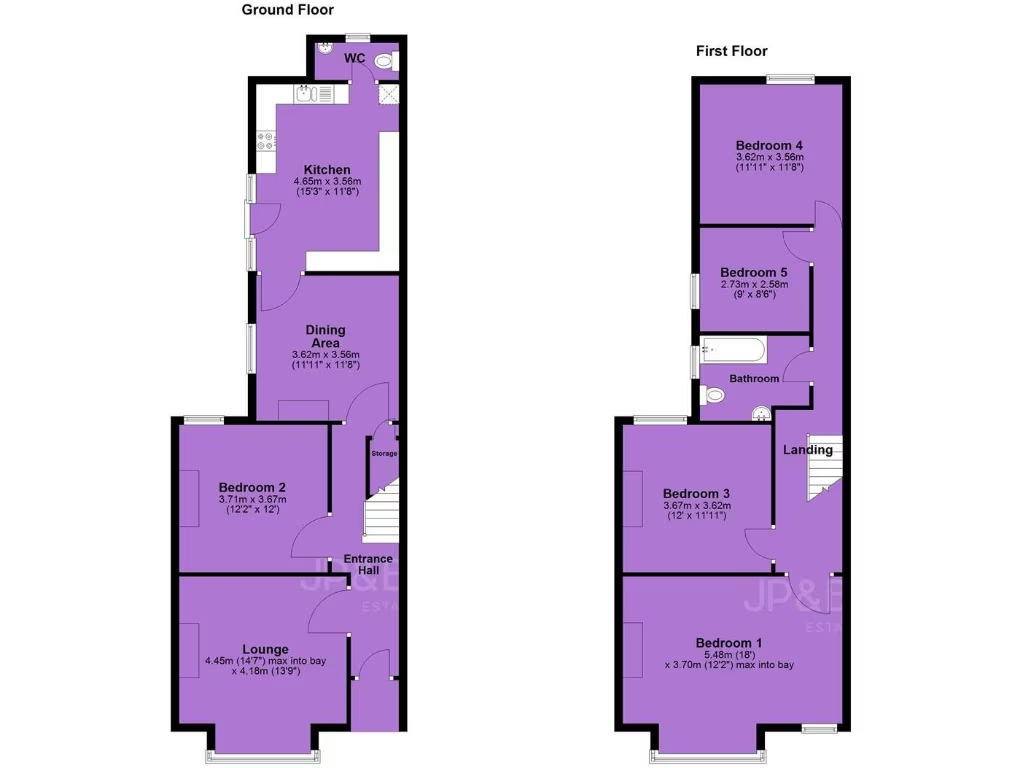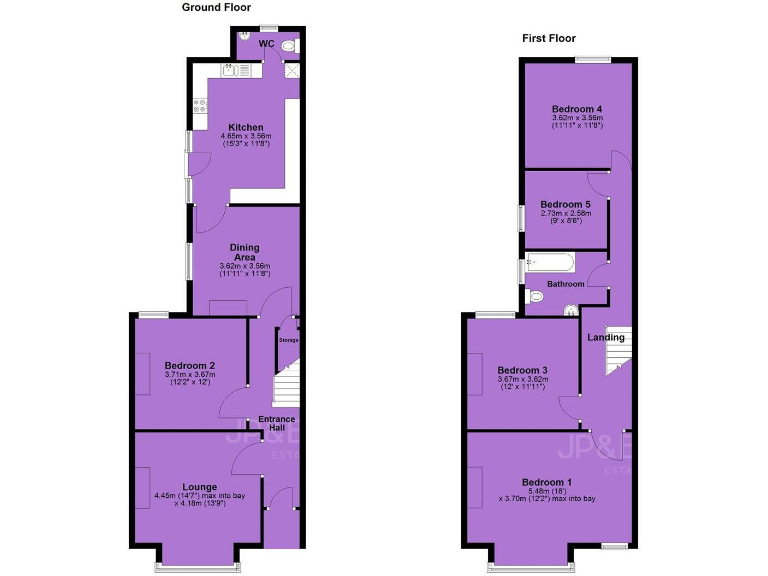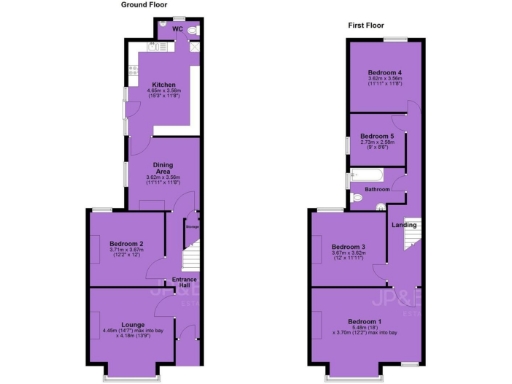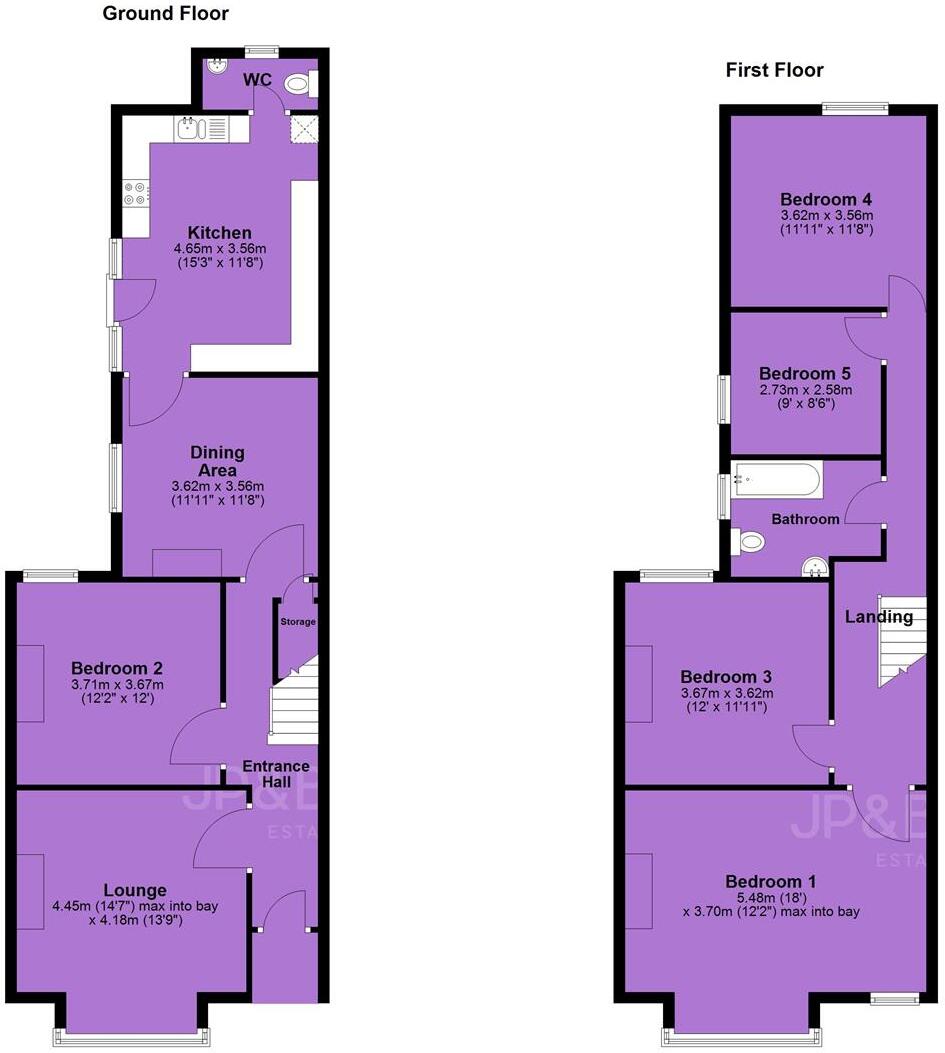Summary - 15 OSWALD ROAD CHORLTON CUM HARDY MANCHESTER M21 9NL
4 bed 2 bath Terraced
Spacious four-bedroom Victorian terrace near Chorlton Village and tram links, ready for modernisation..
- Four bedrooms and two bathrooms across 1,292 sq ft
- Victorian box bay, high ceilings and period features
- Double glazing fitted after 2002; mains gas central heating
- Short walk to Chorlton Village shops, cafes and tram links
- Small, enclosed rear garden with access to communal alley
- Solid brick walls assumed uninsulated — retrofit likely needed
- Freehold tenure; affordable council tax; fast broadband
- Average-sized plot and overall accommodation for family living
A handsome Victorian mid-terrace in Chorlton, this four-bedroom, two-bath home combines period character with comfortable family living. The front box bay and high ceilings create light, airy reception rooms; double glazing (installed post-2002) and gas central heating keep the house practical for modern life. At 1,292 sq ft the layout provides a good-sized lounge, separate dining area, ground-floor bedroom and a large fitted kitchen opening to a compact rear garden.
Located off Kensington Road, the house is a short walk from Chorlton Village amenities and local Metro tram stops for direct links to the city centre and Salford Quays — ideal for commuters and families who need easy transport and local schools. The property is freehold, in an affluent area with strong broadband and mobile signal, and council tax described as affordable.
Notes for buyers: the mid-terrace sits on a small plot with an enclosed rear garden and access to a communal service alley. The property’s solid-brick walls are assumed to have no cavity insulation, so buyers should budget for potential thermal improvements. Overall the house will suit families wanting a period home near village shops and good schools, or buyers seeking a well-located refurbishment project with clear scope to add value.
A video tour is available to inspect room proportions and layout before viewing. The price reflects both location and the opportunity to update elements to personal taste.
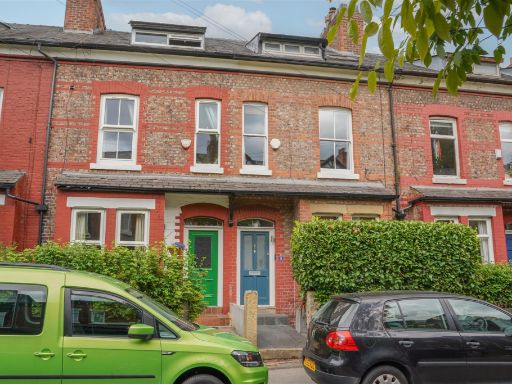 4 bedroom terraced house for sale in Brundretts Road, Chorlton, M21 — £695,000 • 4 bed • 3 bath • 912 ft²
4 bedroom terraced house for sale in Brundretts Road, Chorlton, M21 — £695,000 • 4 bed • 3 bath • 912 ft²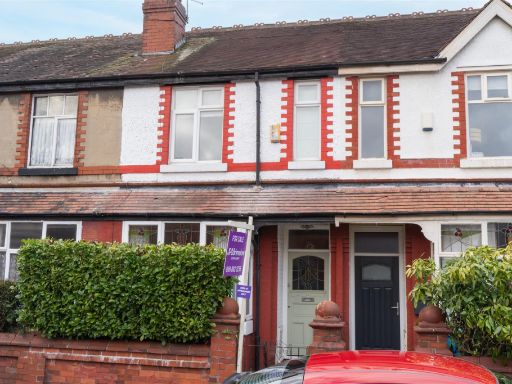 3 bedroom terraced house for sale in Fairhaven Avenue, Chorlton, M21 — £440,000 • 3 bed • 1 bath • 877 ft²
3 bedroom terraced house for sale in Fairhaven Avenue, Chorlton, M21 — £440,000 • 3 bed • 1 bath • 877 ft²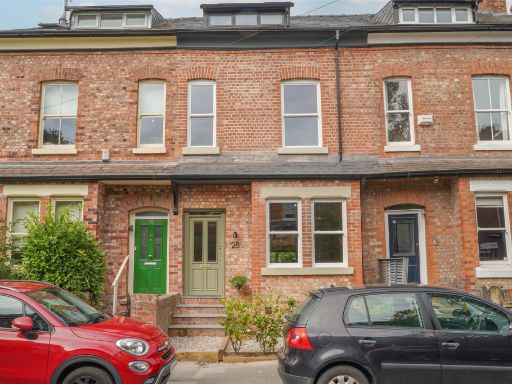 4 bedroom terraced house for sale in Brundretts Road, Chorlton, M21 — £745,000 • 4 bed • 2 bath • 1164 ft²
4 bedroom terraced house for sale in Brundretts Road, Chorlton, M21 — £745,000 • 4 bed • 2 bath • 1164 ft²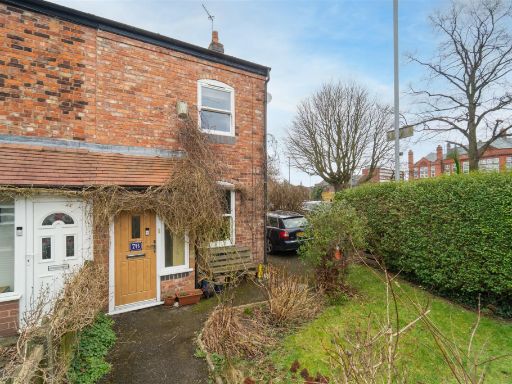 2 bedroom end of terrace house for sale in Oswald Road, Chorlton, M21 — £335,000 • 2 bed • 1 bath • 511 ft²
2 bedroom end of terrace house for sale in Oswald Road, Chorlton, M21 — £335,000 • 2 bed • 1 bath • 511 ft²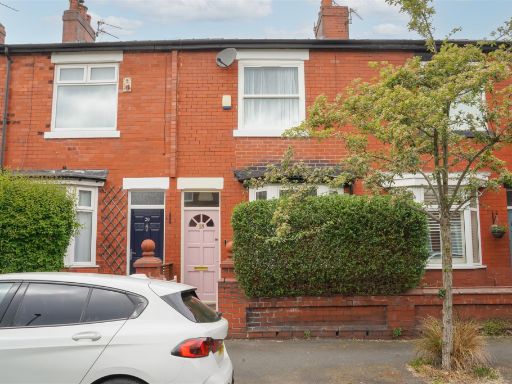 2 bedroom terraced house for sale in Higson Avenue, Chorlton Green, M21 — £395,000 • 2 bed • 1 bath • 636 ft²
2 bedroom terraced house for sale in Higson Avenue, Chorlton Green, M21 — £395,000 • 2 bed • 1 bath • 636 ft²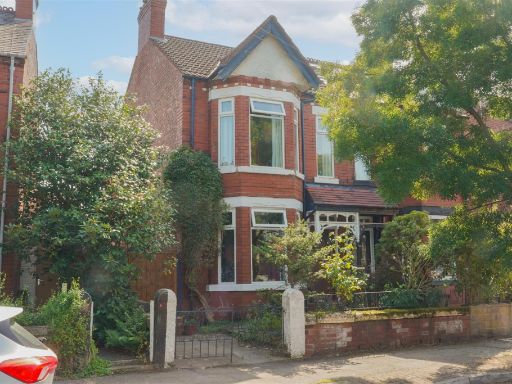 3 bedroom semi-detached house for sale in Grange Road, Chorlton, M21 — £525,000 • 3 bed • 1 bath • 1003 ft²
3 bedroom semi-detached house for sale in Grange Road, Chorlton, M21 — £525,000 • 3 bed • 1 bath • 1003 ft²