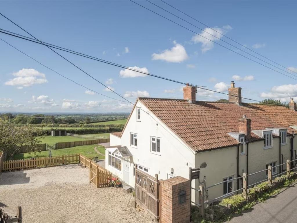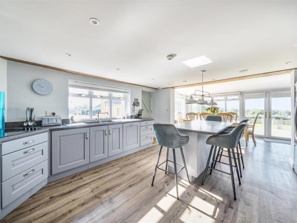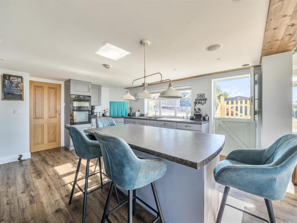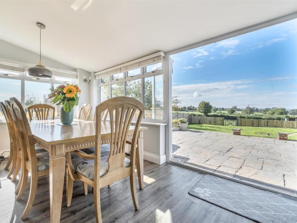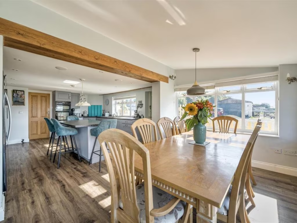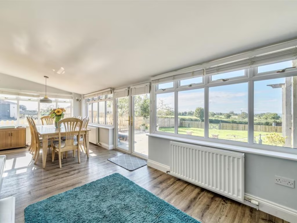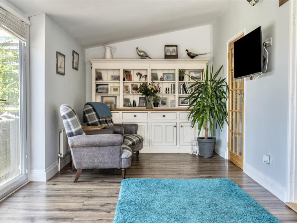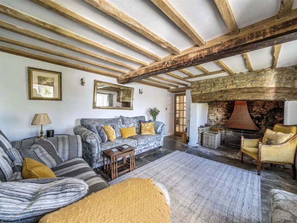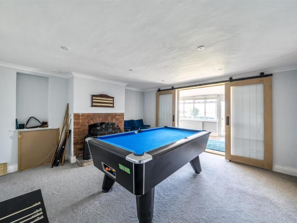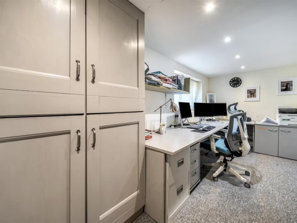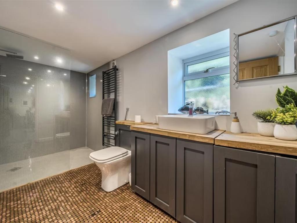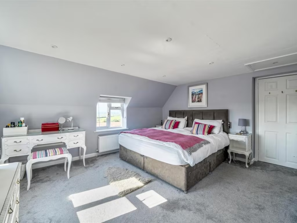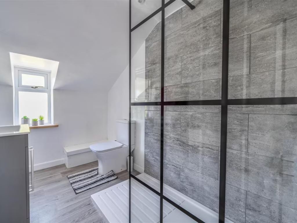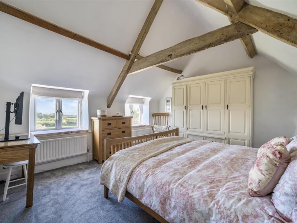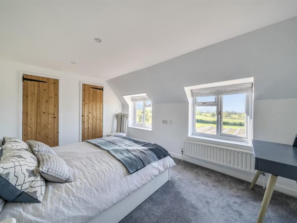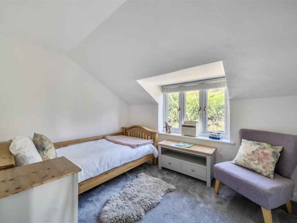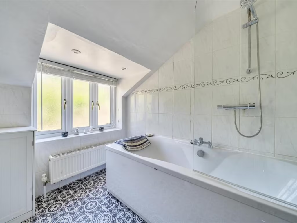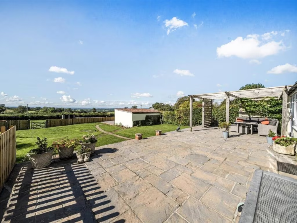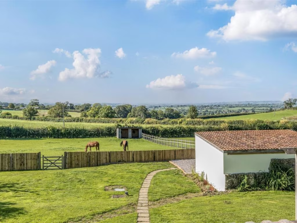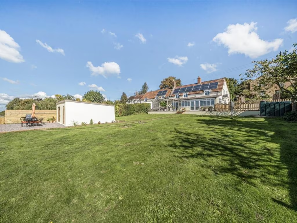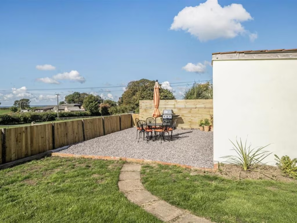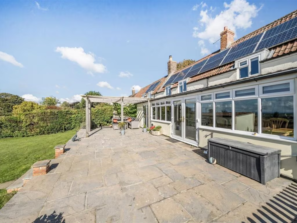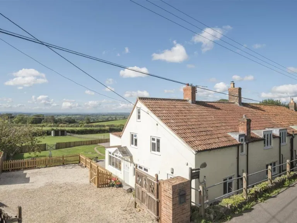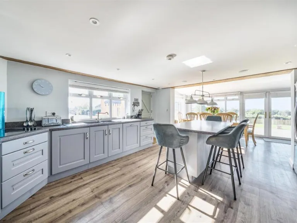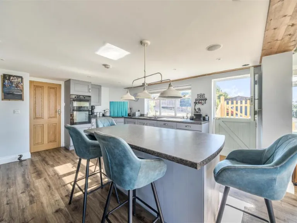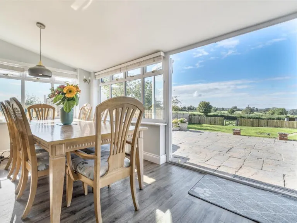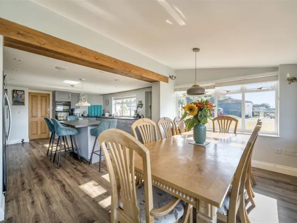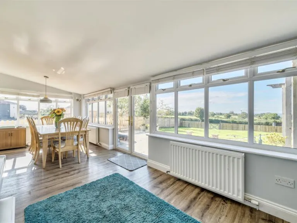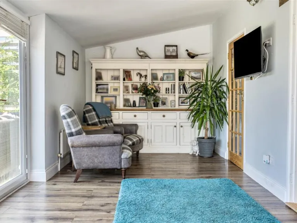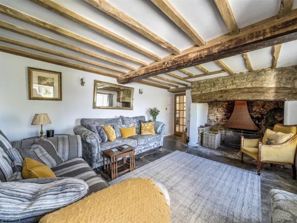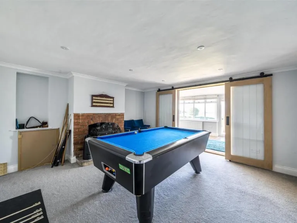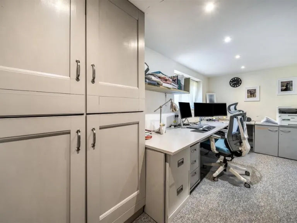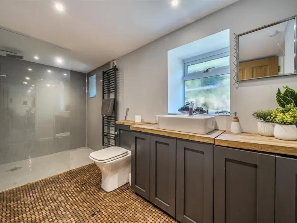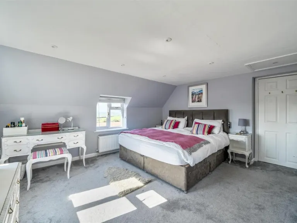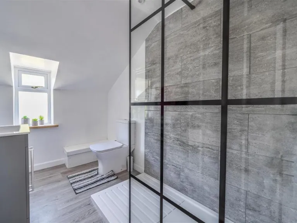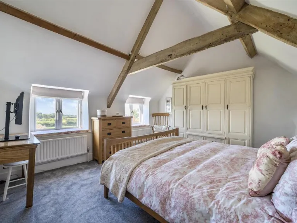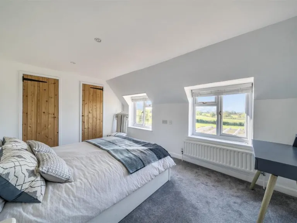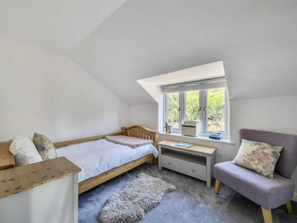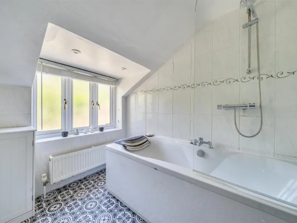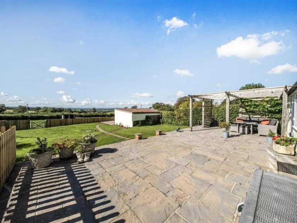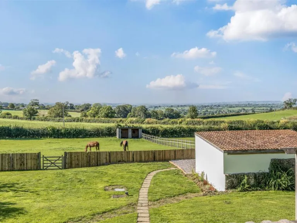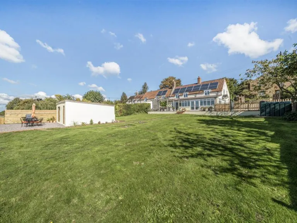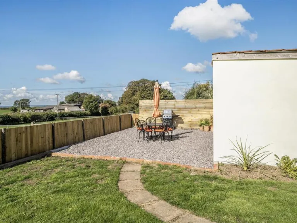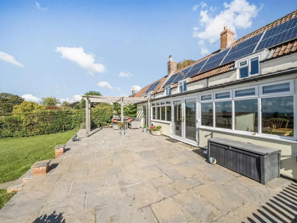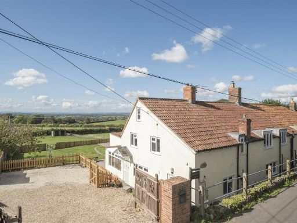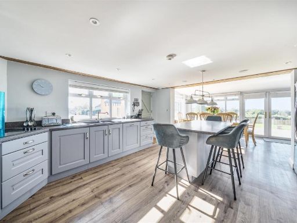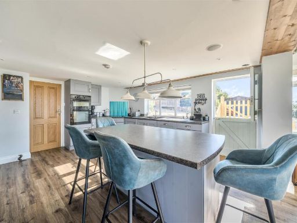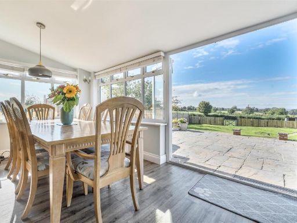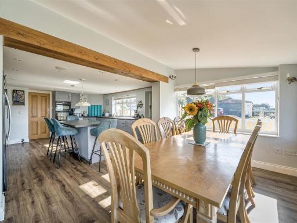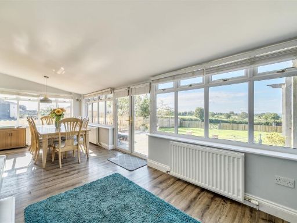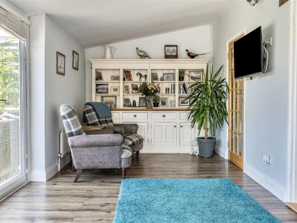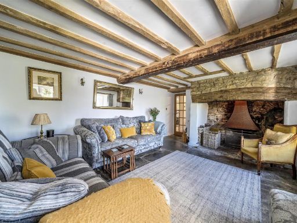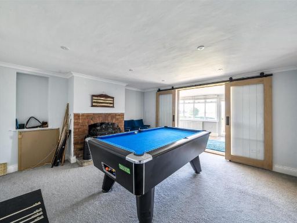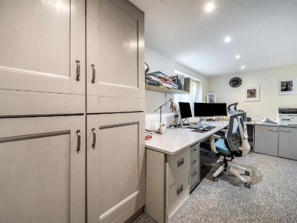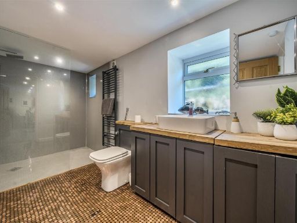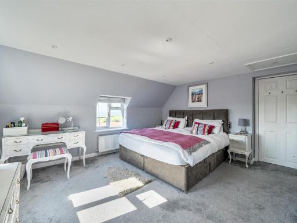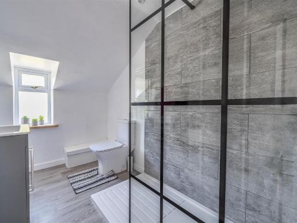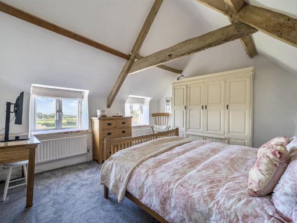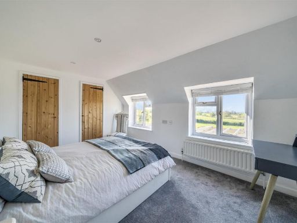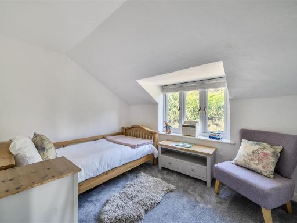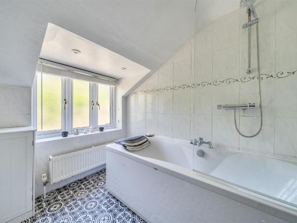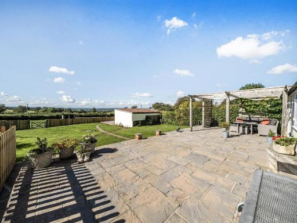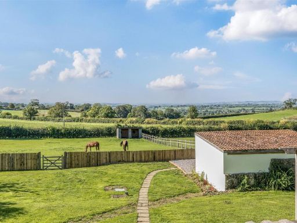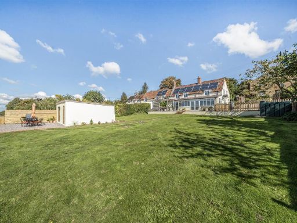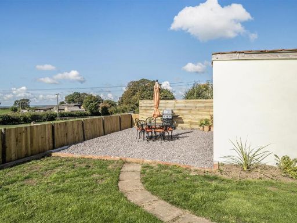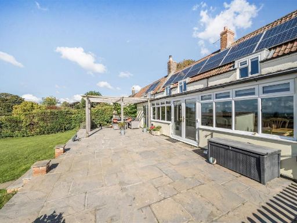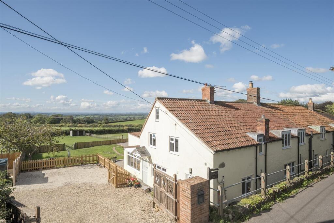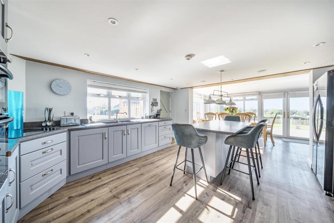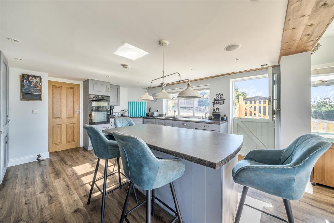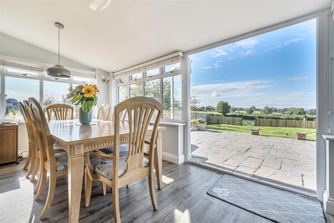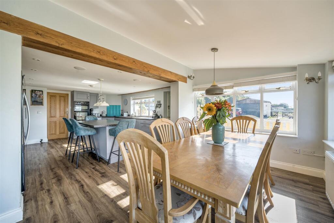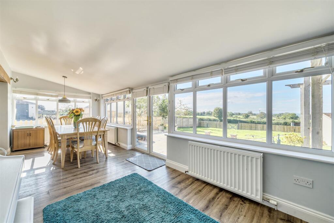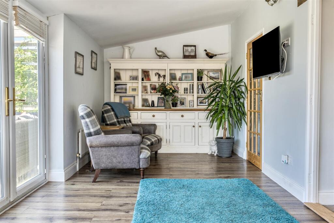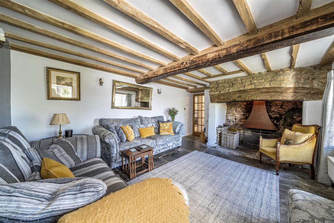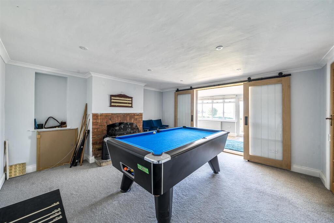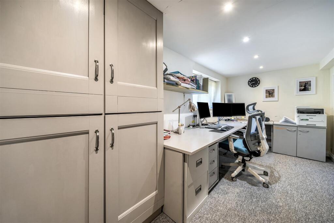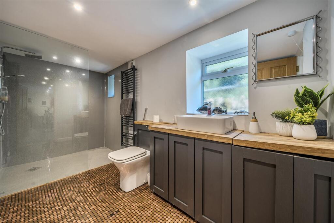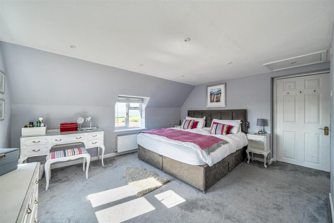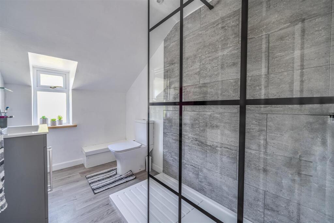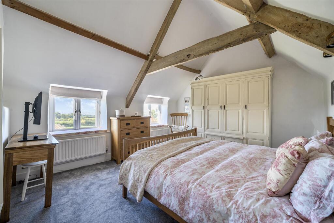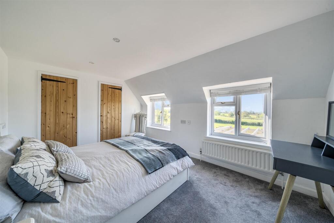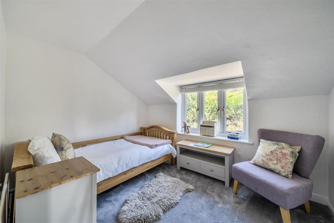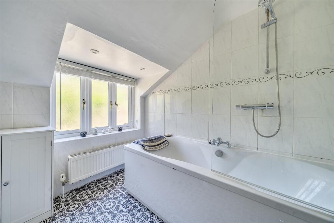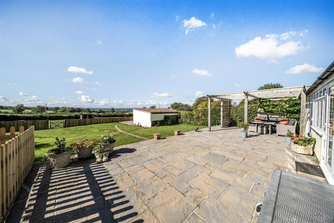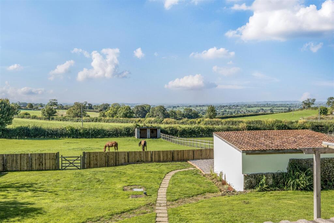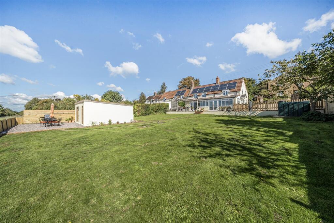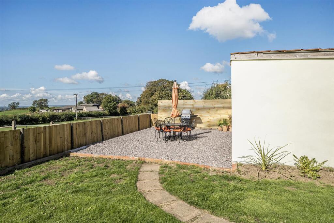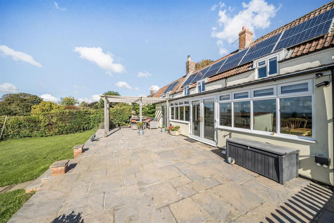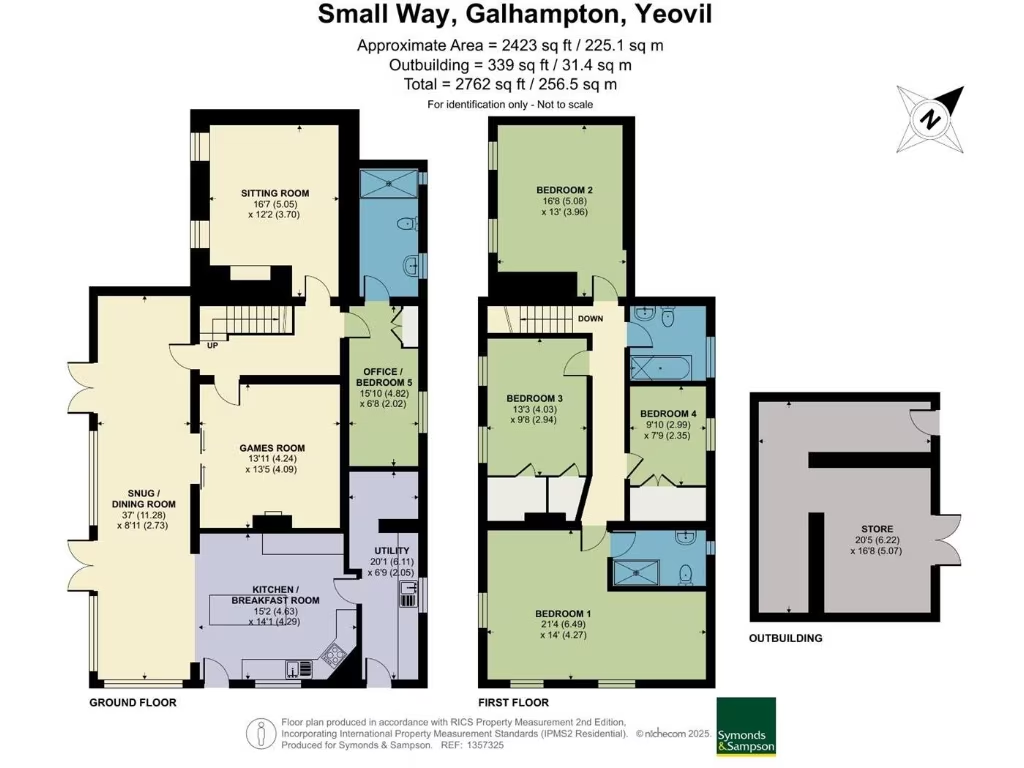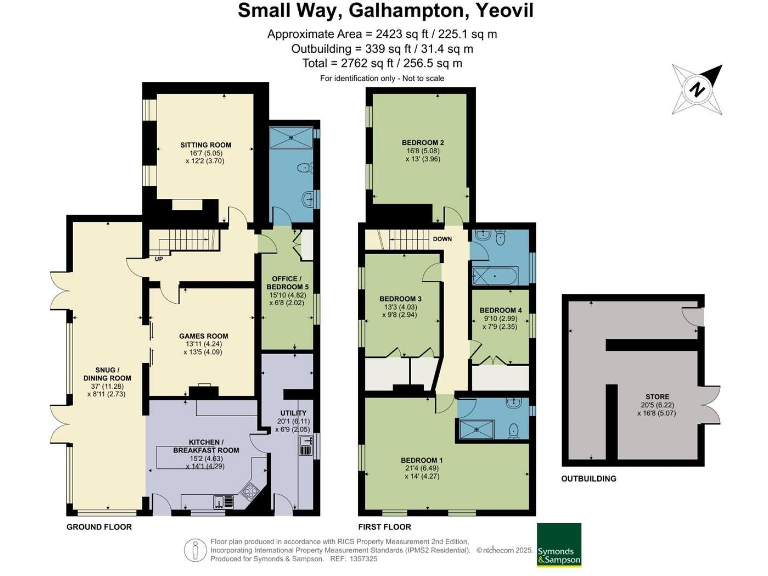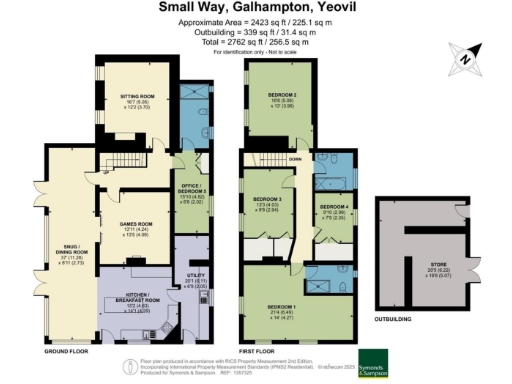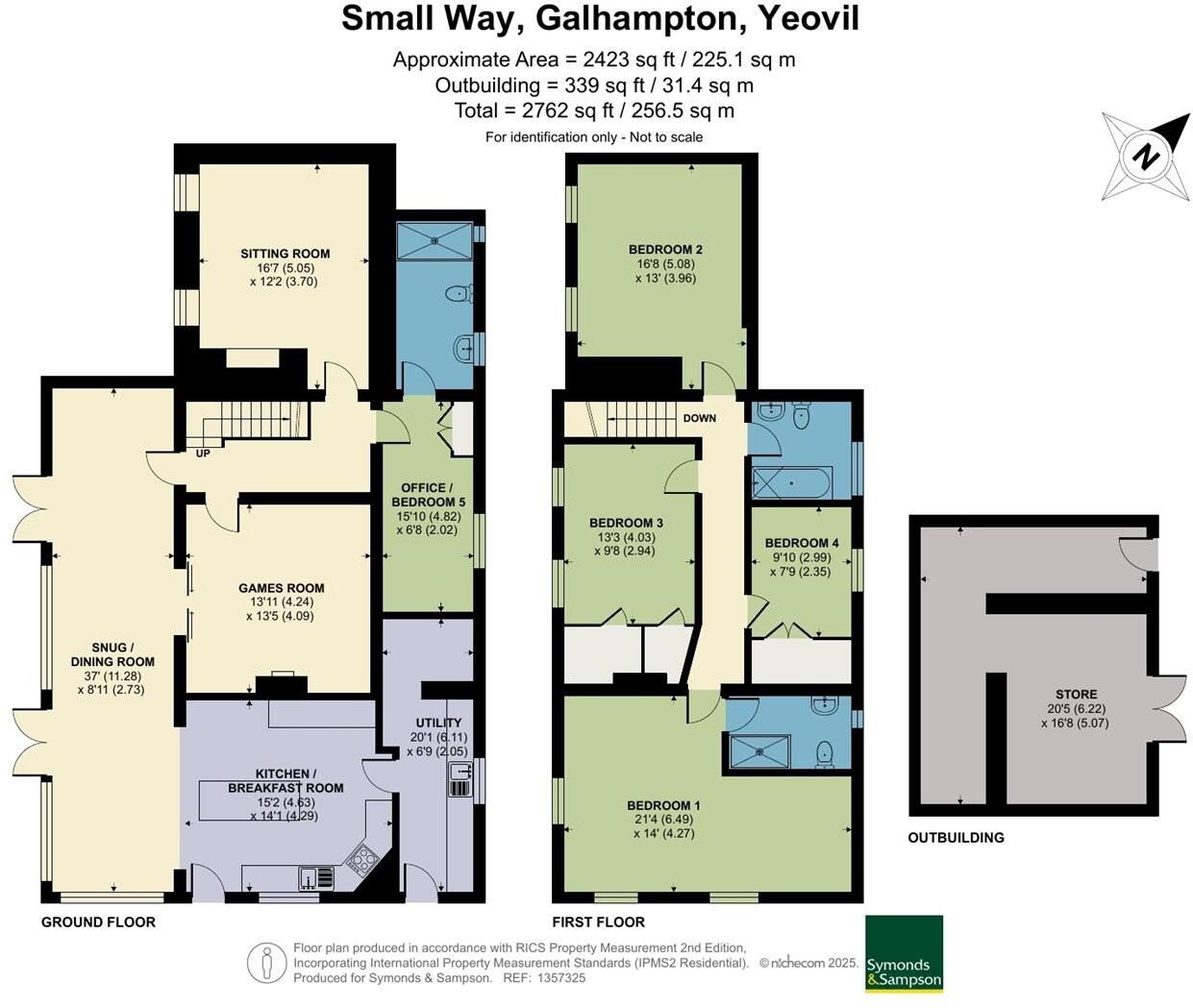Summary - SHIPLEY GATE SMALLWAY GALHAMPTON YEOVIL BA22 7AF
5 bed 2 bath Semi-Detached
Spacious family home with panoramic farmland views and large sunny garden.
Five bedrooms with flexible accommodation and two ensuites
Panoramic countryside views from multiple rooms
Large south-facing garden and elevated patio for outdoor living
Substantial stone outbuilding with home-office/studio potential
Owned solar panels (installed 2012) reduce electricity costs
Shared septic tank with maintenance split between three homes
Oil-fired heating; property's walls assumed uninsulated (older stone)
Very slow broadband speeds despite excellent mobile signal
This thoughtfully renovated five-bedroom semi-detached house blends period character with contemporary living, set in a hamlet near Castle Cary. The house is arranged over two floors with multiple reception rooms designed to maximise the panoramic countryside views and a bright open-plan kitchen/dining/snug that opens onto a south-facing patio and large lawn. Owned solar panels and recent renovation work reduce immediate maintenance, while original features such as an inglenook fireplace and flagstone flooring retain authentic charm.
Accommodation is flexible for families: the ground floor includes a study that could serve as a downstairs bedroom with ensuite, a formal sitting room with open fire, and a spacious kitchen with utility. Upstairs, the master bedroom benefits from a triple-aspect outlook and ensuite; other bedrooms include vaulted ceilings, walk-in wardrobes and a family bathroom. The elevated rear patio, generous lawn and substantial stone outbuilding offer excellent indoor-outdoor living and home-office or studio potential (subject to consents).
Practical points to note: heating is oil-fired with boiler and radiators, and mains drainage is not available — the property uses a shared septic tank maintained between three dwellings. Broadband speeds are very slow in this location despite excellent mobile signal. Secondary glazing is fitted and the stone walls likely lack insulation (assumed), factors to consider for long-term running costs and comfort. Council Tax is band F, and while the property is chain-free there is recently granted planning permission for the neighbouring annexe to become a separate dwelling which could change the immediate context.
Overall this is a spacious, characterful family home on a very large plot, ideal for buyers seeking rural privacy, outdoor space and flexible accommodation close to Castle Cary and the A303. The combination of panoramic views, south-facing garden and usable outbuilding will particularly appeal to families wanting countryside living with good transport links, but purchasers should budget for oil heating running costs and broadband limitations.
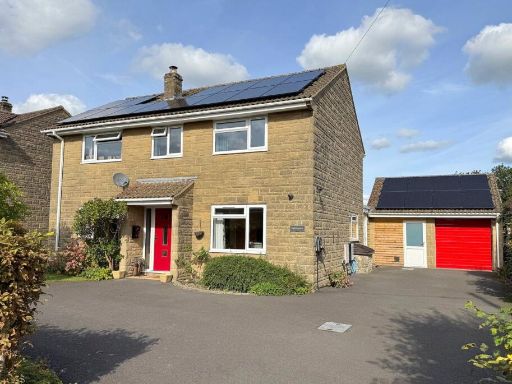 4 bedroom detached house for sale in Long Street, Galhampton, Yeovil, BA22 — £575,000 • 4 bed • 2 bath • 1771 ft²
4 bedroom detached house for sale in Long Street, Galhampton, Yeovil, BA22 — £575,000 • 4 bed • 2 bath • 1771 ft²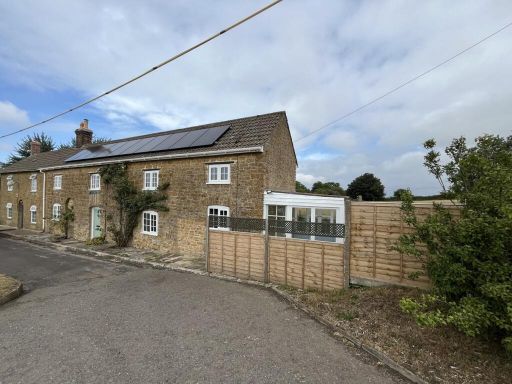 3 bedroom semi-detached house for sale in Galhampton, Galhampton, BA22 — £275,000 • 3 bed • 1 bath • 1120 ft²
3 bedroom semi-detached house for sale in Galhampton, Galhampton, BA22 — £275,000 • 3 bed • 1 bath • 1120 ft²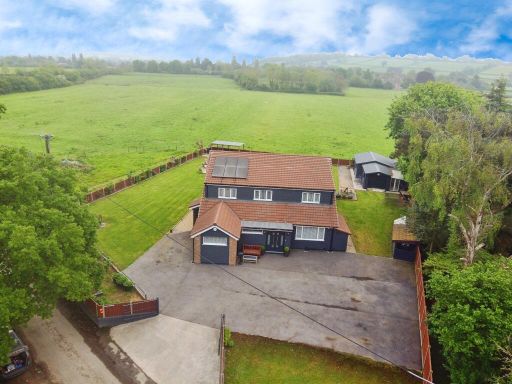 5 bedroom detached house for sale in Chilthorne Hill, Chilthorne Domer, Yeovil, BA22 — £900,000 • 5 bed • 4 bath • 2379 ft²
5 bedroom detached house for sale in Chilthorne Hill, Chilthorne Domer, Yeovil, BA22 — £900,000 • 5 bed • 4 bath • 2379 ft²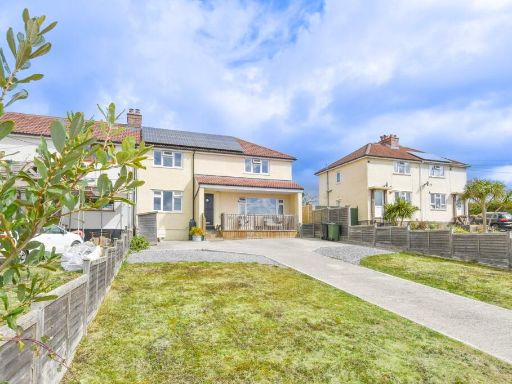 3 bedroom semi-detached house for sale in Mudgley Cross Roads, Mudgley, Wedmore, BS28 — £485,000 • 3 bed • 2 bath • 1519 ft²
3 bedroom semi-detached house for sale in Mudgley Cross Roads, Mudgley, Wedmore, BS28 — £485,000 • 3 bed • 2 bath • 1519 ft²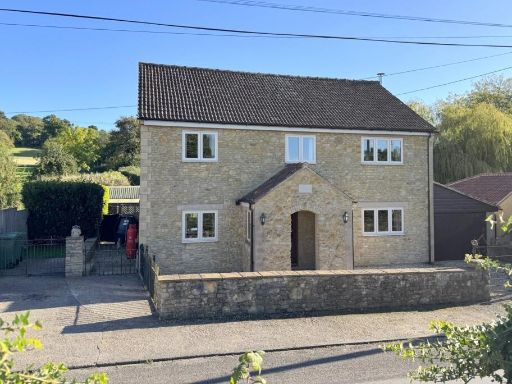 3 bedroom detached house for sale in Lamyatt, Somerset, BA4 — £775,000 • 3 bed • 1 bath • 1498 ft²
3 bedroom detached house for sale in Lamyatt, Somerset, BA4 — £775,000 • 3 bed • 1 bath • 1498 ft²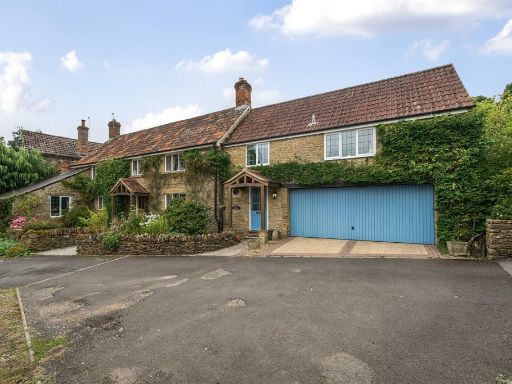 4 bedroom detached house for sale in Bishops Lane, Hardington Mandeville, Yeovil, BA22 — £675,000 • 4 bed • 2 bath • 2594 ft²
4 bedroom detached house for sale in Bishops Lane, Hardington Mandeville, Yeovil, BA22 — £675,000 • 4 bed • 2 bath • 2594 ft²