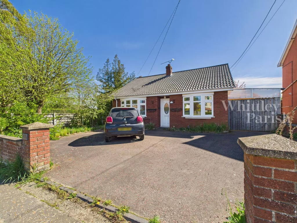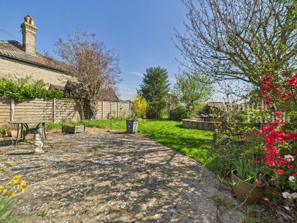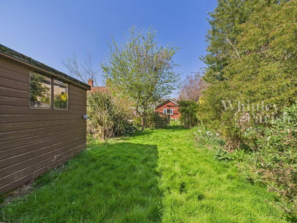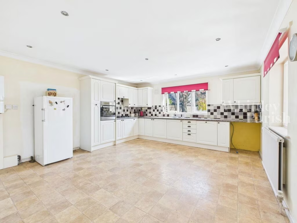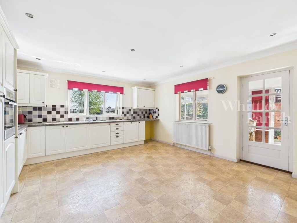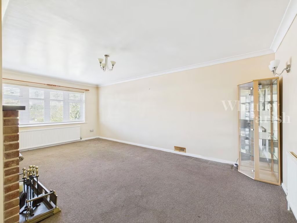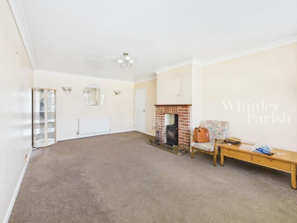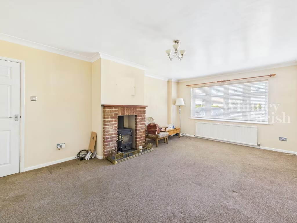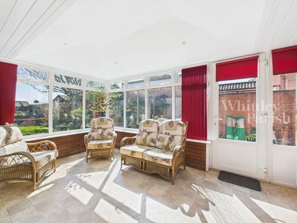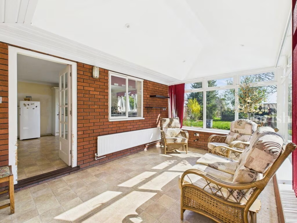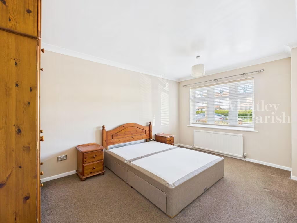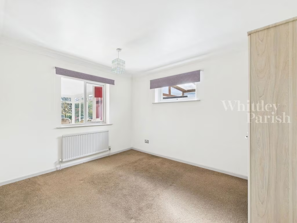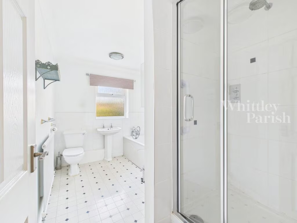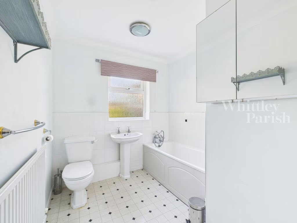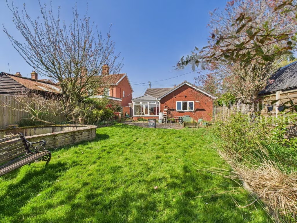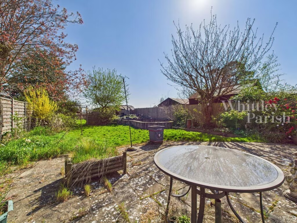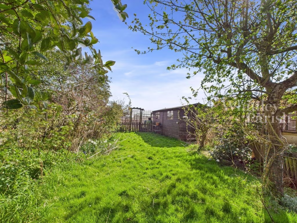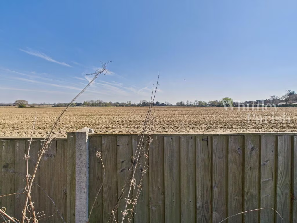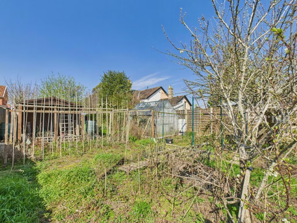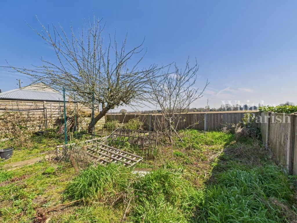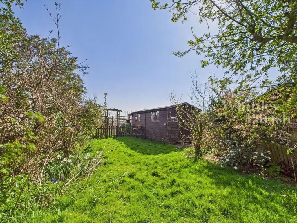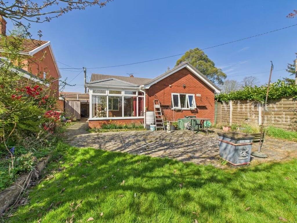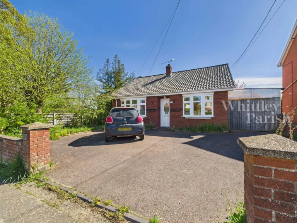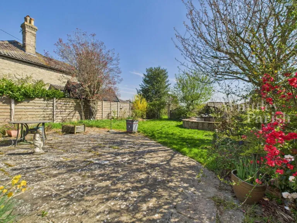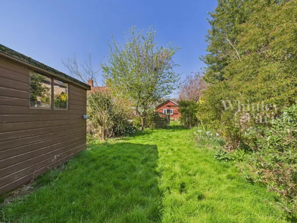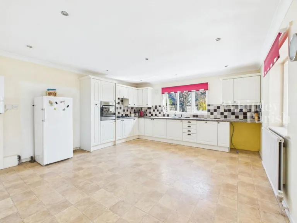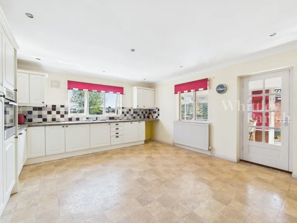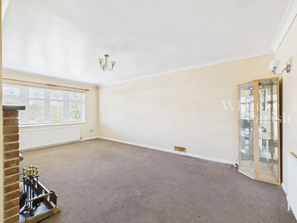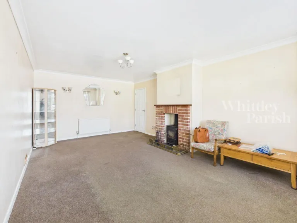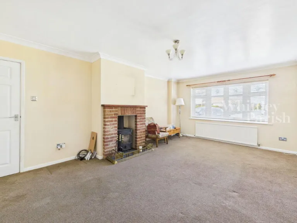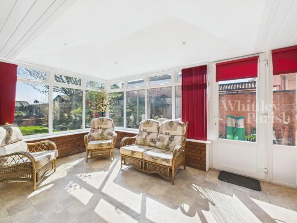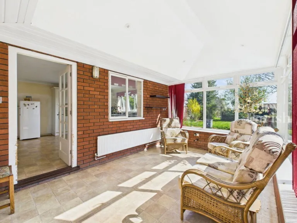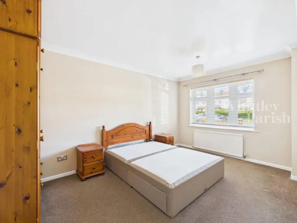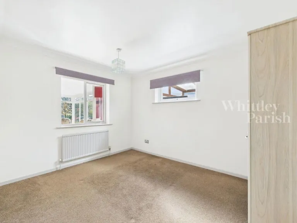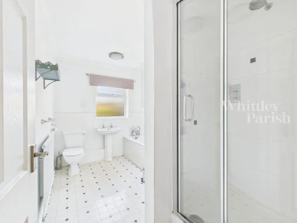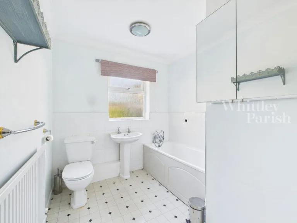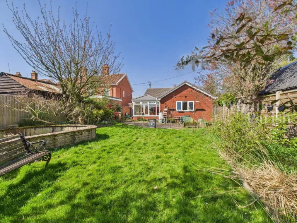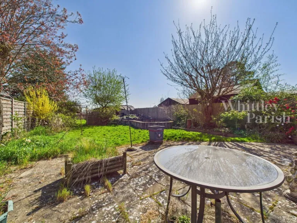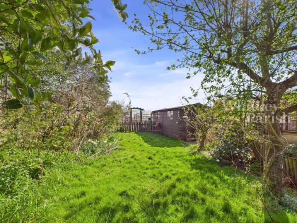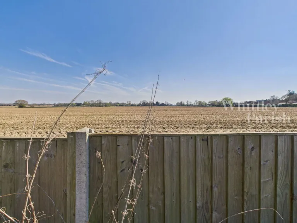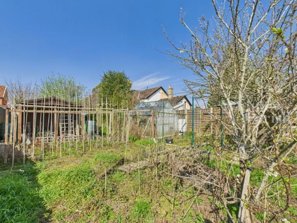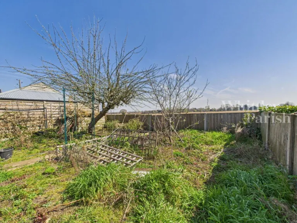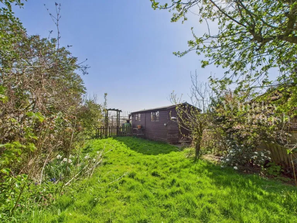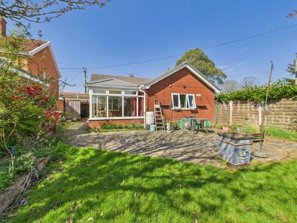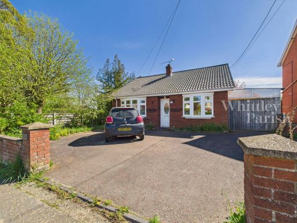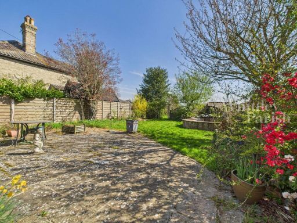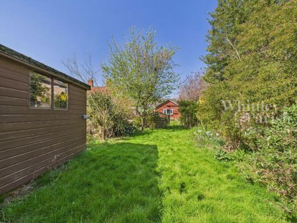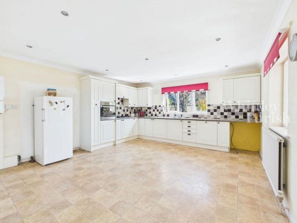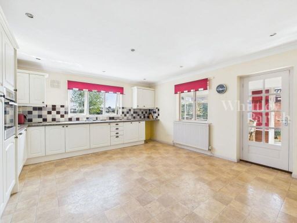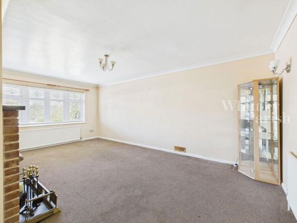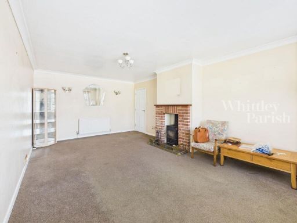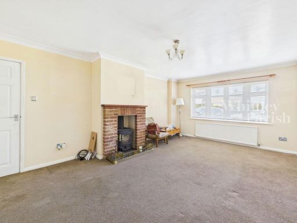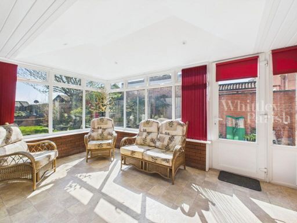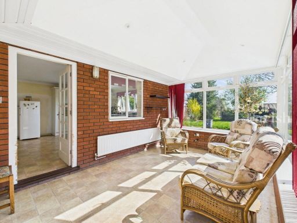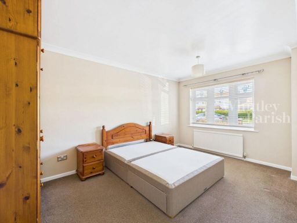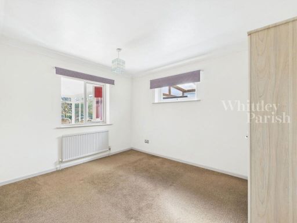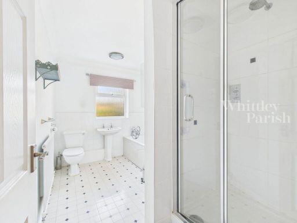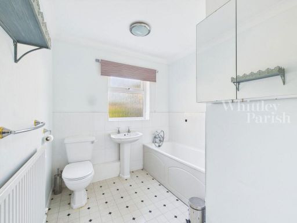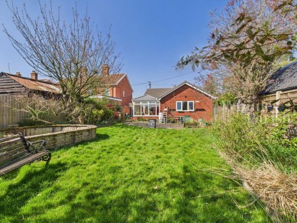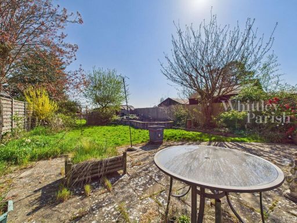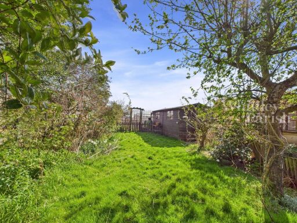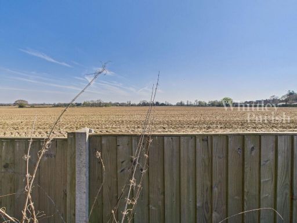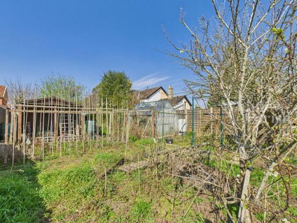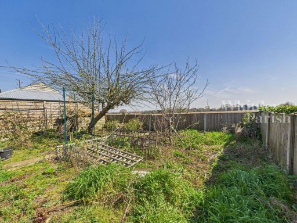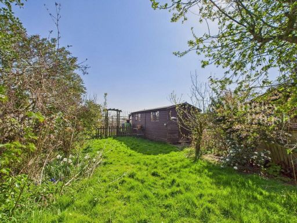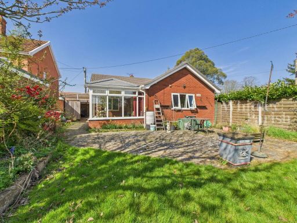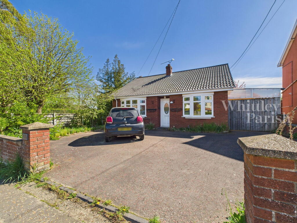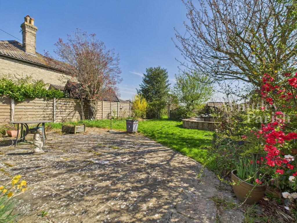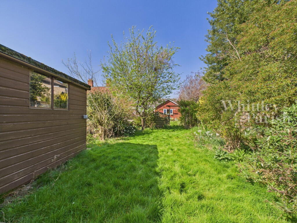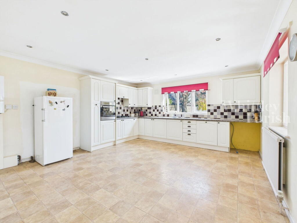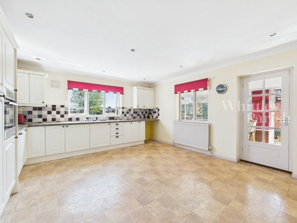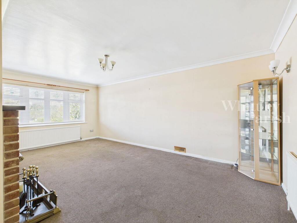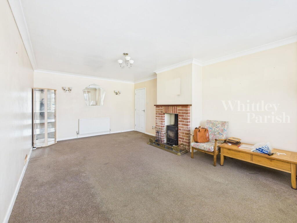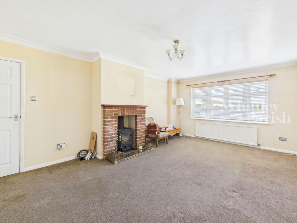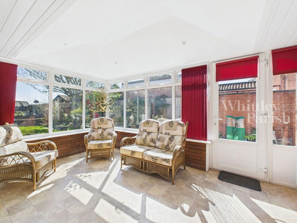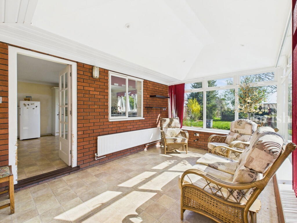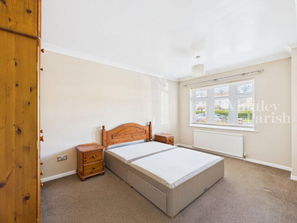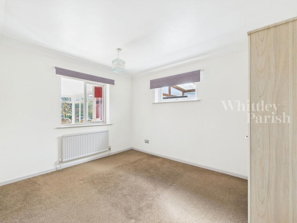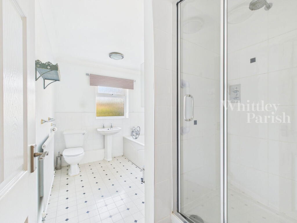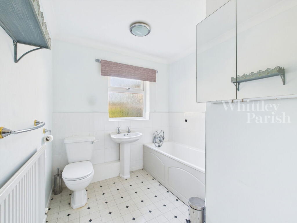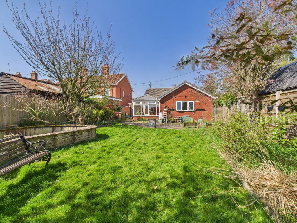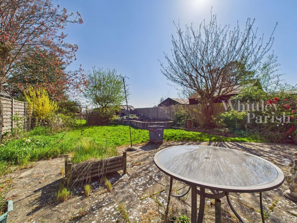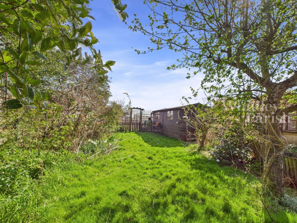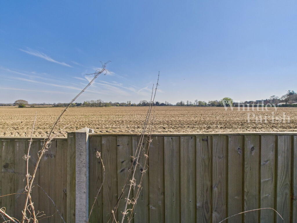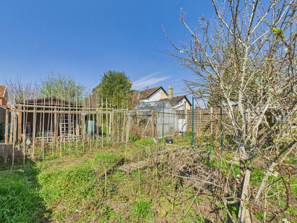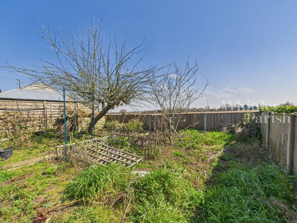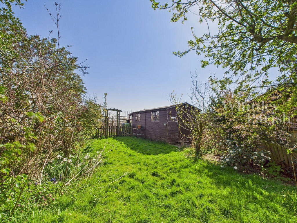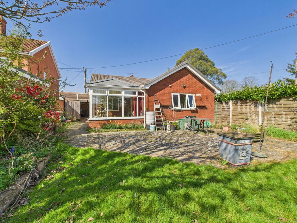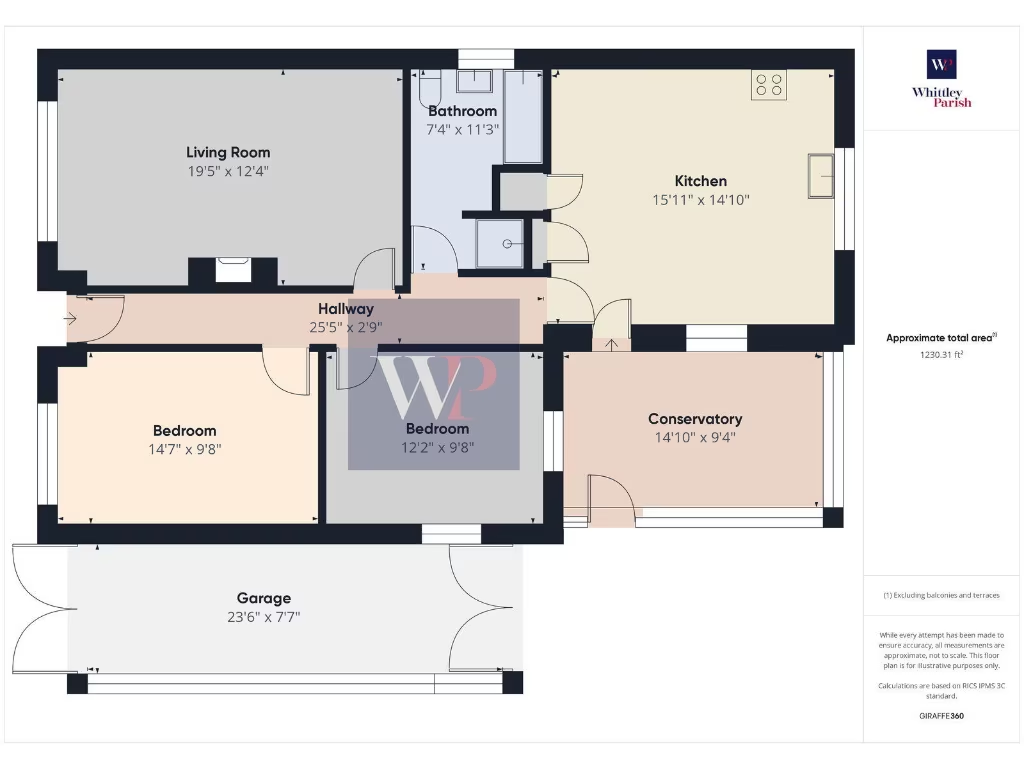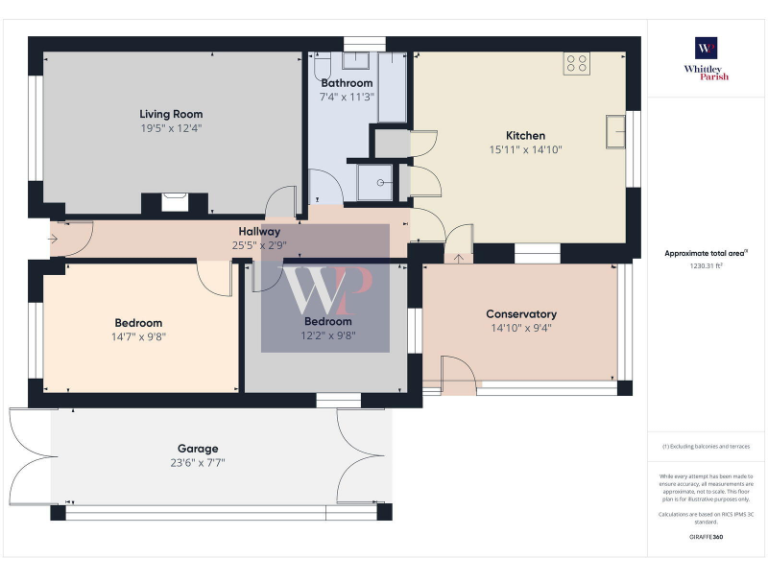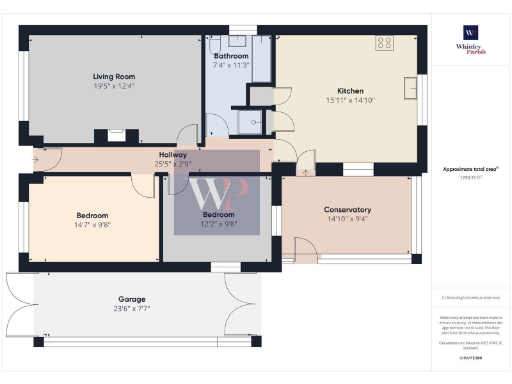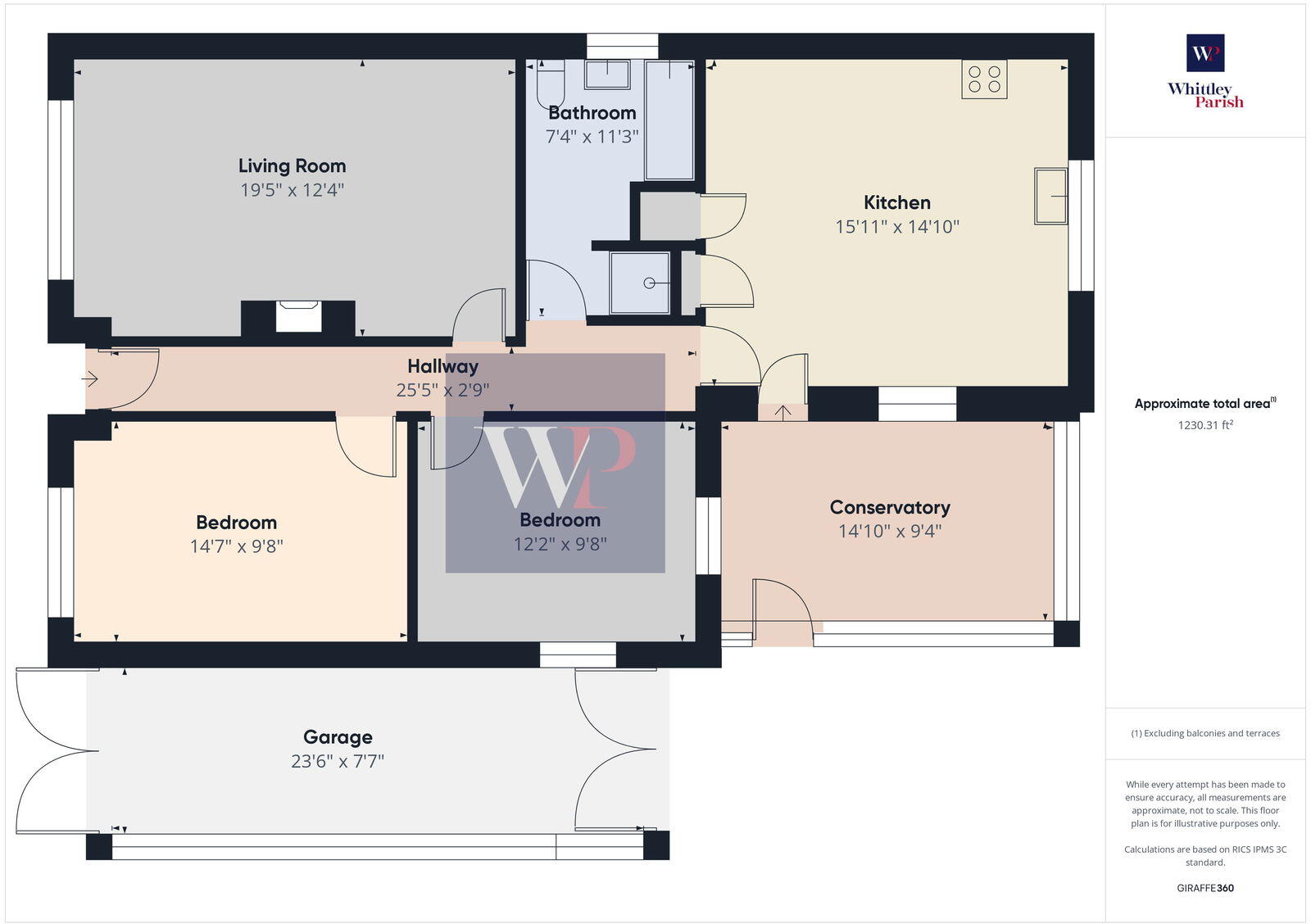Summary - 22 HEYWOOD ROAD DISS IP22 4DJ
2 bed 1 bath Detached Bungalow
Single-storey living on a large plot with field views, close to Diss town centre.
Detached single-storey bungalow on approximately 0.16-acre plot
Set on a generous 0.16-acre plot with far-reaching rear views over open fields, this detached two-bedroom bungalow offers spacious single-storey living close to Diss town centre. The accommodation totals about 1,230 sq ft and includes a large sitting room, kitchen-diner, conservatory, two double bedrooms and a single bathroom — a practical layout for downsizers or those seeking one-level convenience. The plot provides a wide driveway, carport and a long garage (23'6" x 7'7") for vehicles and storage.
The home was built in the 1980s to cavity wall construction and benefits from gas central heating, upvc double glazing and an EPC rating of C. The lawned gardens and mature hedging create privacy and a traditional English garden setting, while the rear boundary opens to field views — a strong appeal for buyers seeking tranquillity and outdoor space. Broadband and mobile signals are reported as good, and the property is offered with no onward chain.
Buyers should note this is a period-early-1990s bungalow with straightforward, existing finishes; many rooms offer clear potential for cosmetic modernisation and reconfiguration to suit current tastes. There is one bathroom only and the conservatory, while a light-filled space, is typically less thermally efficient than the main house. The garage is long but relatively narrow, suited better to a single car or for storage/workshop use.
This property will suit downsizers, retirees or anyone wanting single-level living with a large garden and scenic outlook, and who is happy to update interior fittings to personalise the home. Proximity to Diss town centre and the mainline station adds everyday convenience while retaining a quiet, semi-rural feel.
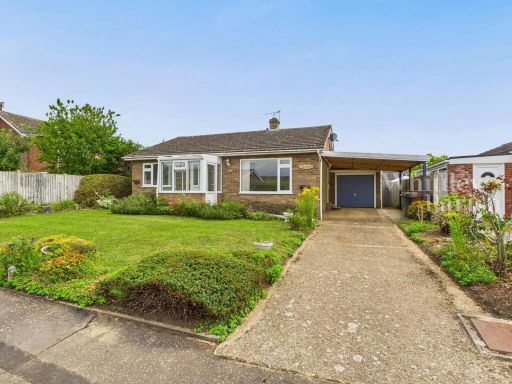 2 bedroom detached bungalow for sale in Field House Gardens, Diss, IP22 — £325,000 • 2 bed • 1 bath • 920 ft²
2 bedroom detached bungalow for sale in Field House Gardens, Diss, IP22 — £325,000 • 2 bed • 1 bath • 920 ft²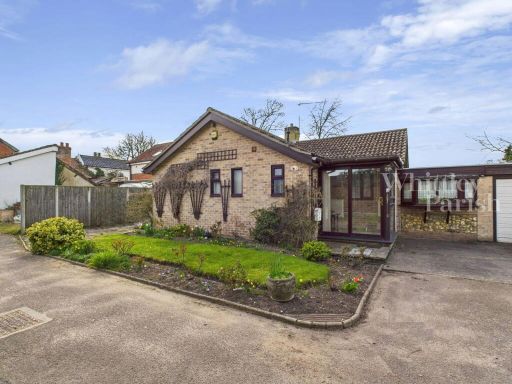 2 bedroom detached bungalow for sale in Maltings Close, Diss, IP22 — £270,000 • 2 bed • 1 bath • 892 ft²
2 bedroom detached bungalow for sale in Maltings Close, Diss, IP22 — £270,000 • 2 bed • 1 bath • 892 ft²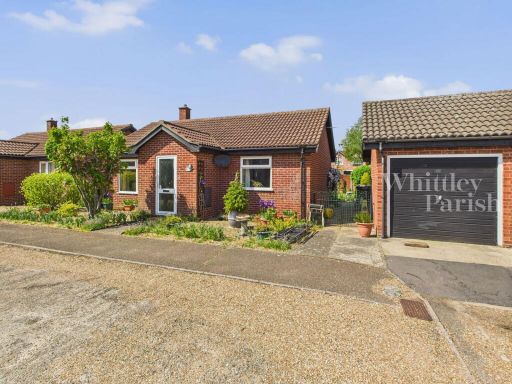 2 bedroom detached bungalow for sale in Egremont Road, Diss, IP22 — £250,000 • 2 bed • 1 bath • 686 ft²
2 bedroom detached bungalow for sale in Egremont Road, Diss, IP22 — £250,000 • 2 bed • 1 bath • 686 ft²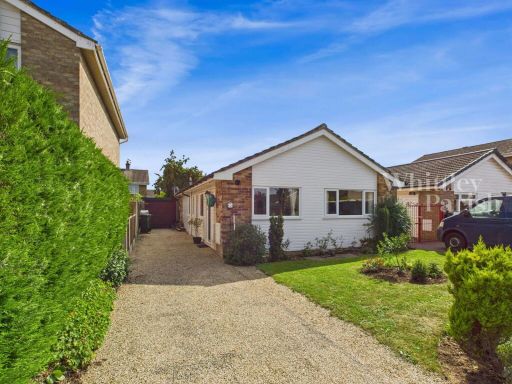 2 bedroom detached bungalow for sale in Bramley Road, Diss, IP22 — £270,000 • 2 bed • 1 bath • 790 ft²
2 bedroom detached bungalow for sale in Bramley Road, Diss, IP22 — £270,000 • 2 bed • 1 bath • 790 ft²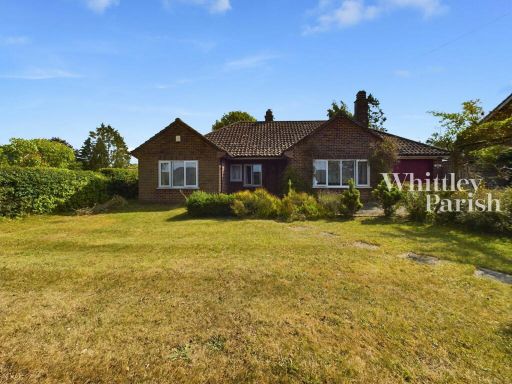 3 bedroom detached bungalow for sale in Heywood Road, Diss, IP22 — £400,000 • 3 bed • 2 bath • 1565 ft²
3 bedroom detached bungalow for sale in Heywood Road, Diss, IP22 — £400,000 • 3 bed • 2 bath • 1565 ft²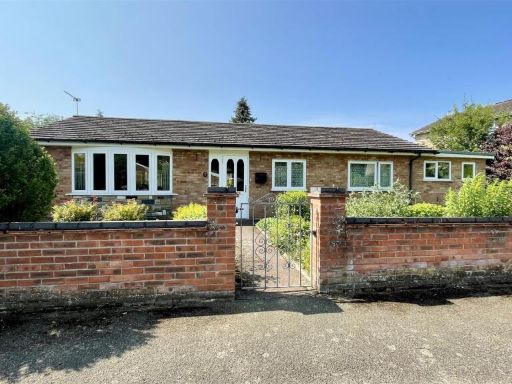 3 bedroom bungalow for sale in Heywood Avenue, Diss, IP22 — £399,950 • 3 bed • 1 bath • 1811 ft²
3 bedroom bungalow for sale in Heywood Avenue, Diss, IP22 — £399,950 • 3 bed • 1 bath • 1811 ft²