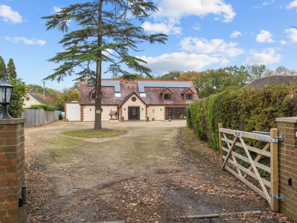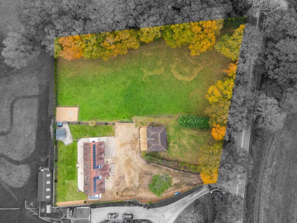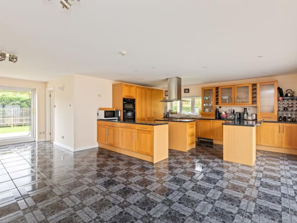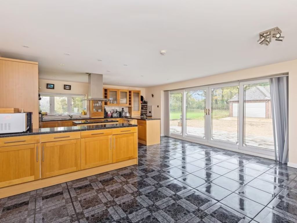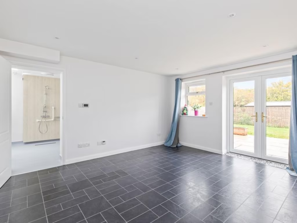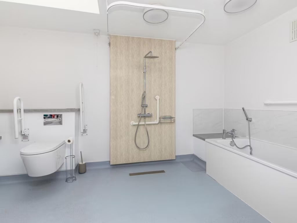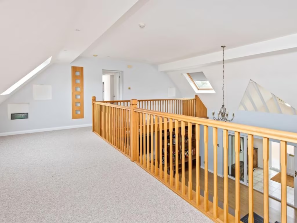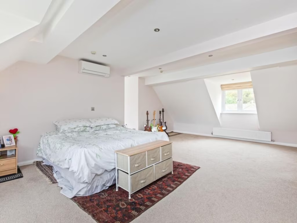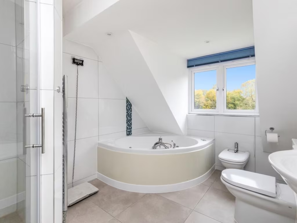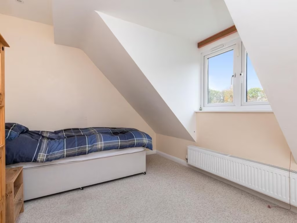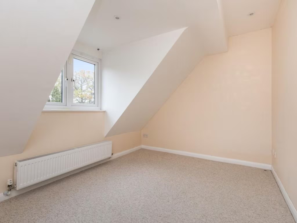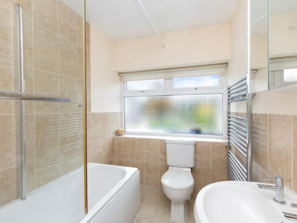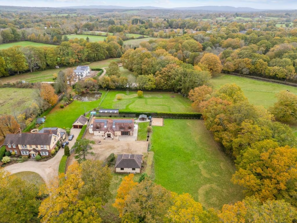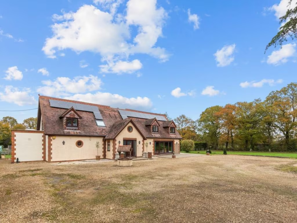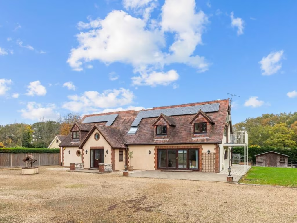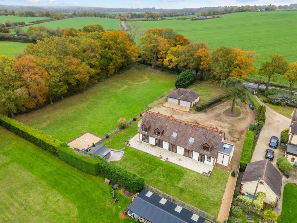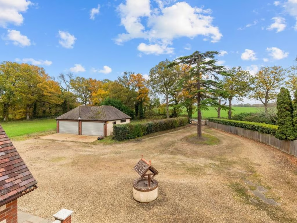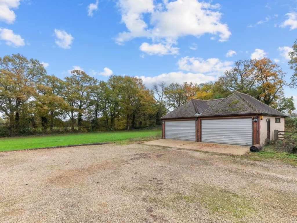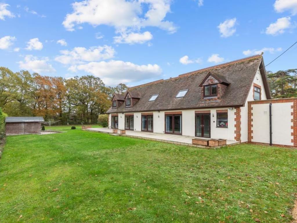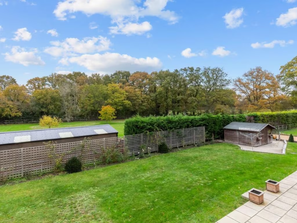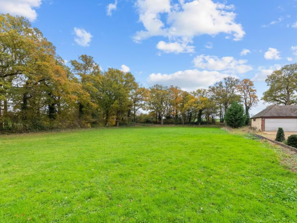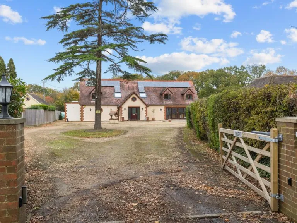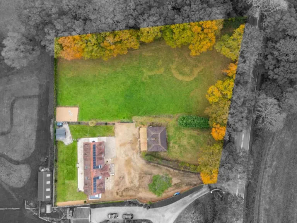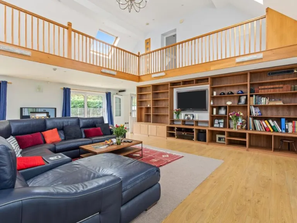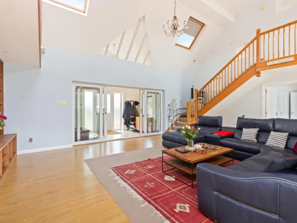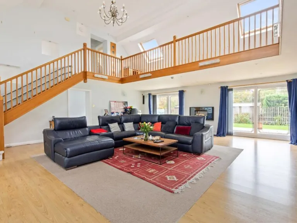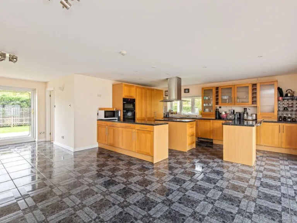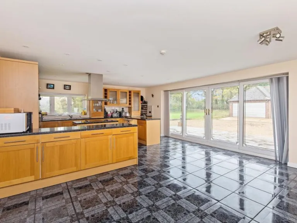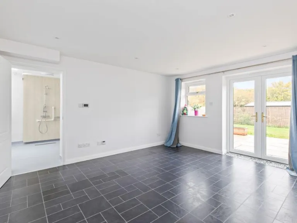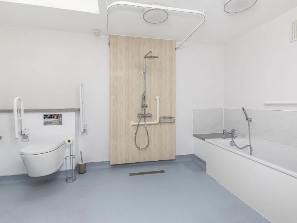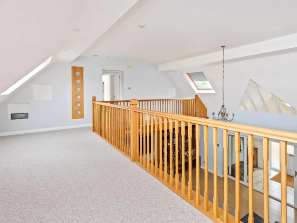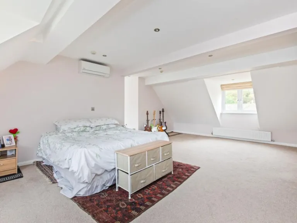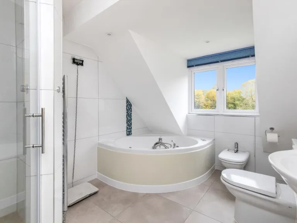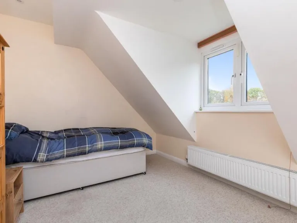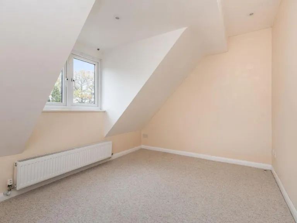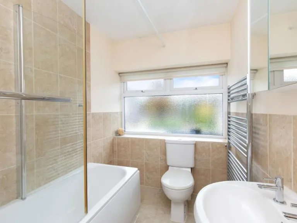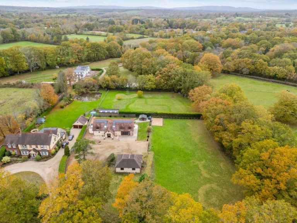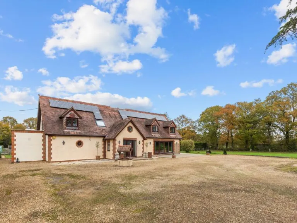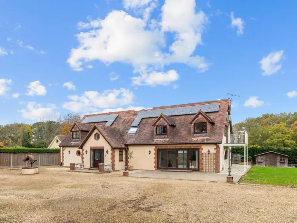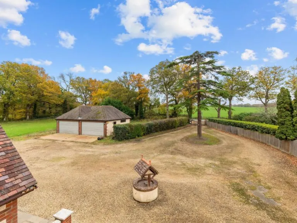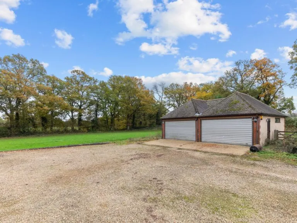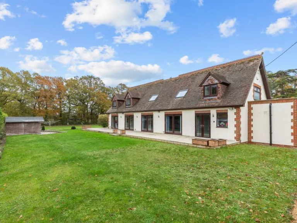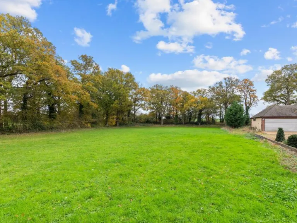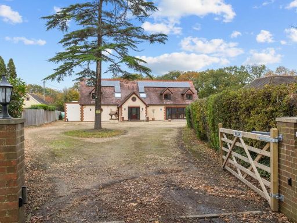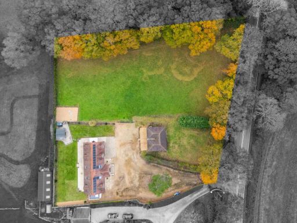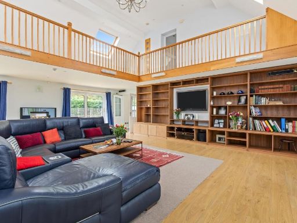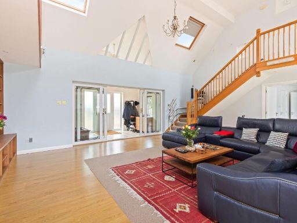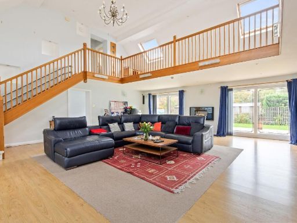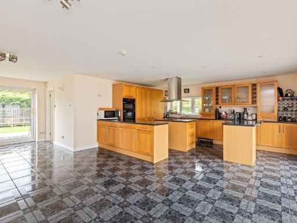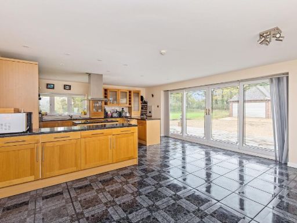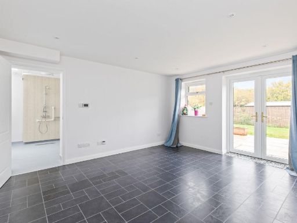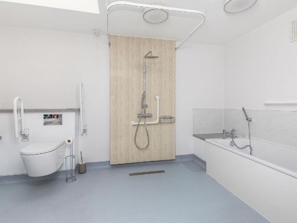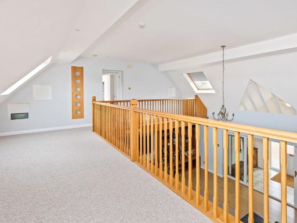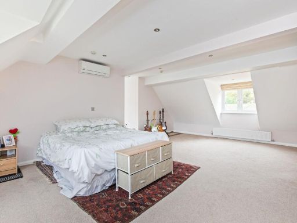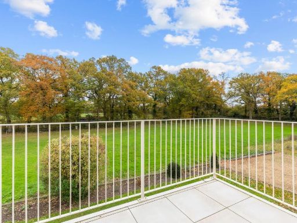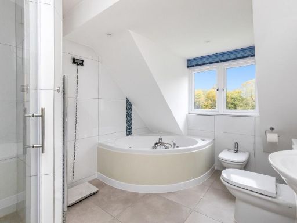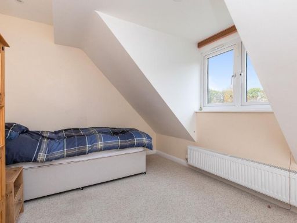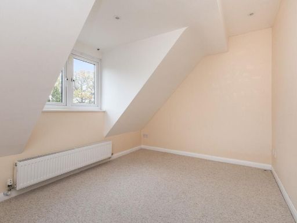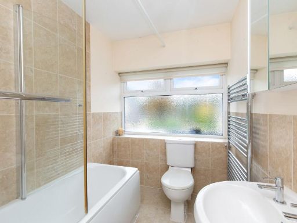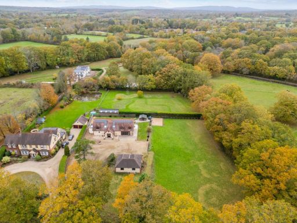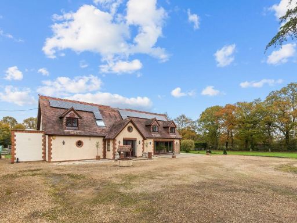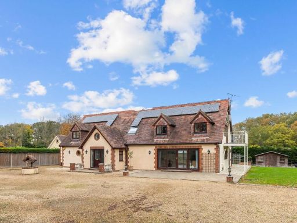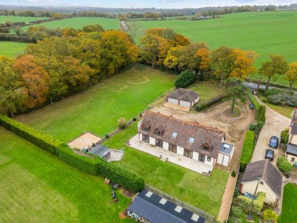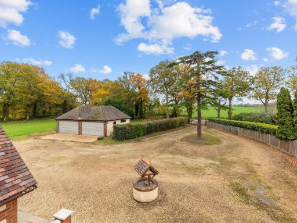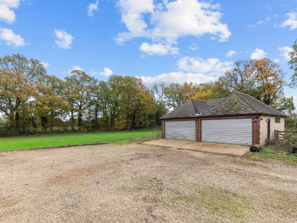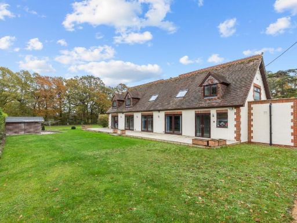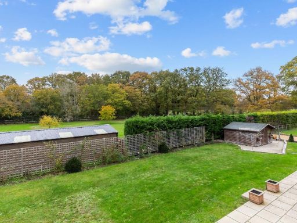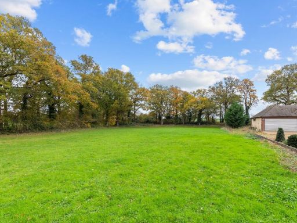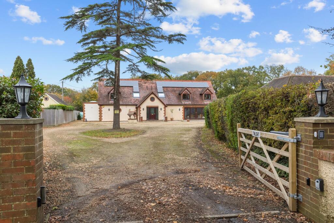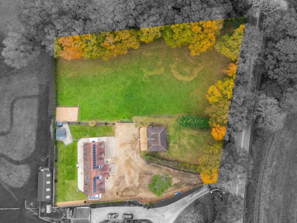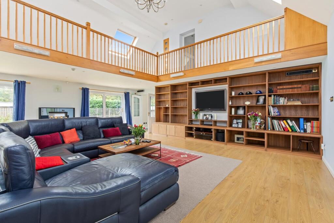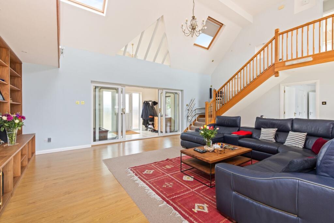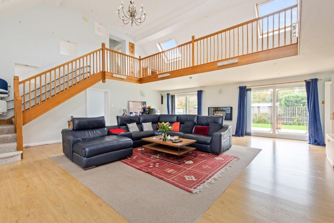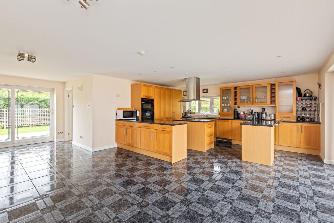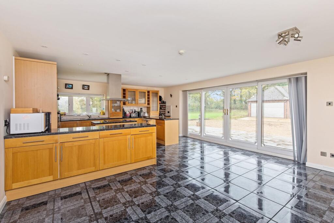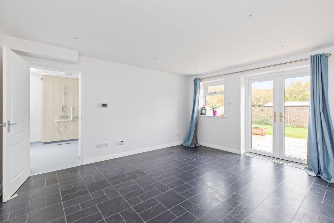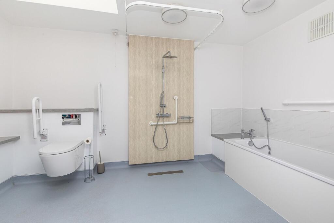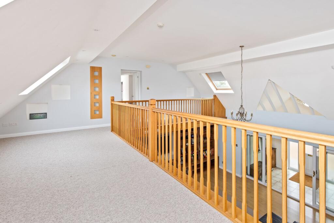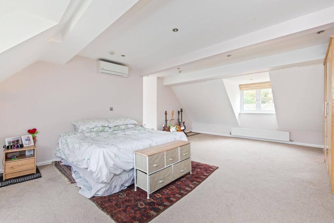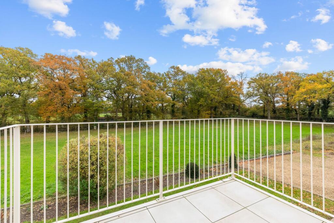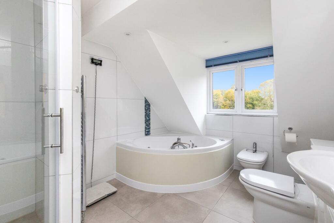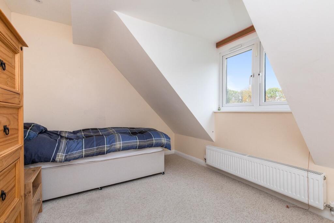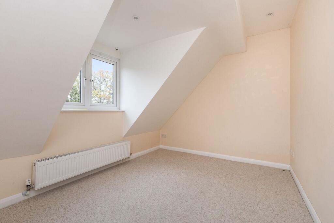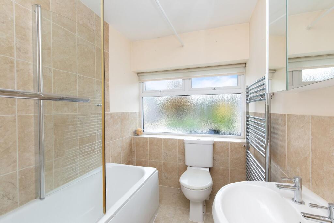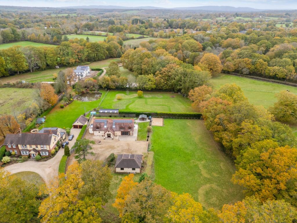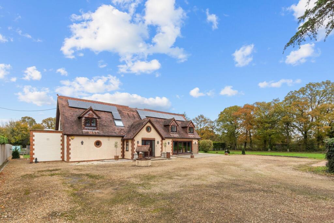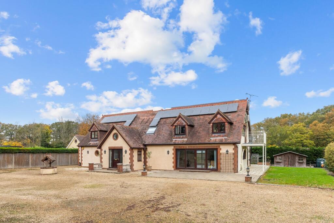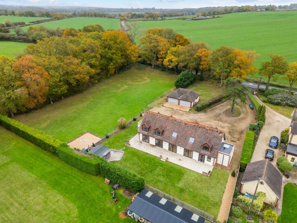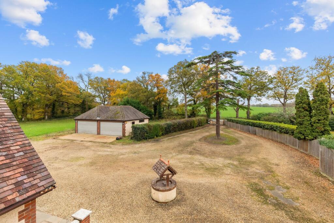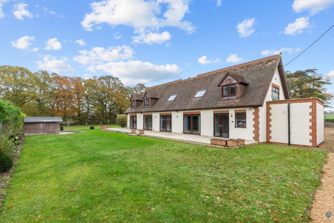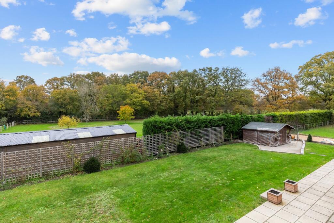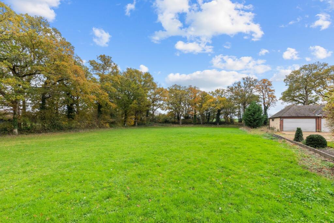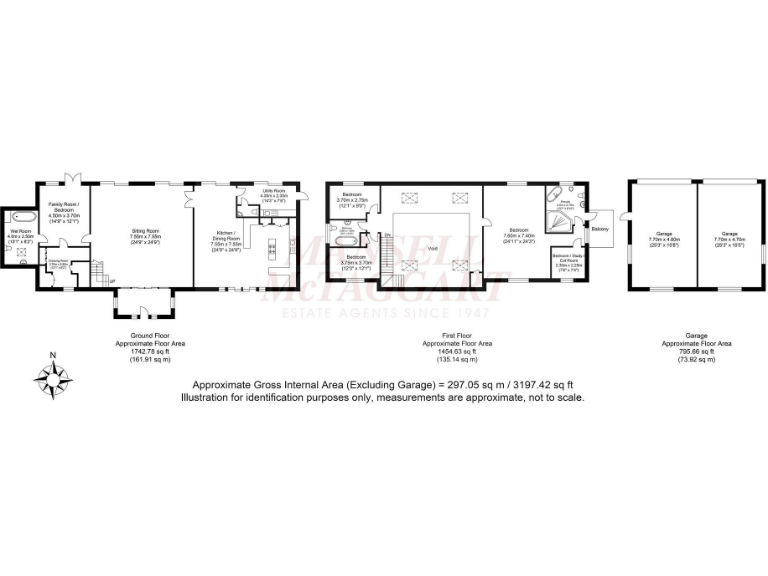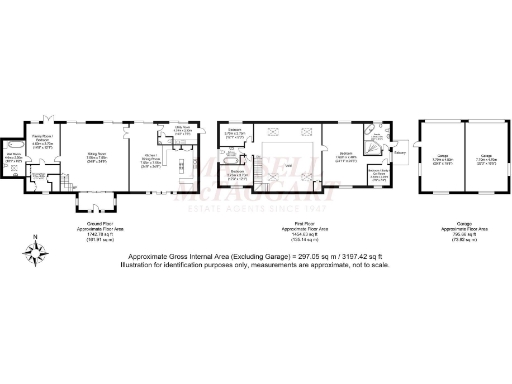Summary - TWILIGHTS FIVE OAKS ROAD SLINFOLD HORSHAM RH13 0RL
4 bed 3 bath Detached
Secluded family home with huge plot and strong conversion potential.
Chain free and set within an extremely private 1.40 acre plot
Vaulted 24'9" sitting room and mezzanine provide dramatic internal space
Optional ground-floor bedroom suite and substantial 795 sq ft garaging
Solar panels export to the grid and generate an income stream
Oil-fired heating with 1800 litre tank; consider ongoing fuel costs
Slow broadband speeds in the area may affect remote working
0.86 acre paddock offers pool/tennis/pony potential or development scope
Council tax is quite expensive; wider area shows local deprivation
Set well back behind remote-controlled gates, this adaptable four-bedroom detached home sits on a hugely private 1.40 acre plot and is offered chain free. The house delivers exceptional internal volume — a vaulted 24'9" sitting room, a large kitchen/dining room, mezzanine landing and an impressive principal bedroom suite with balcony — making it suitable for family living or multi-generational occupation. Ground-floor layout includes an optional bedroom suite, utility and generous garaging that could convert to annex, office or gym (subject to consents).
Practical benefits include double glazing, underfloor heating to the ground floor, an 1800-litre oil tank supplying radiators, a Megaflo hot water system and solar panels that export to the grid and generate income. The formal garden, extensive paved patio and an additional 0.86 acre paddock offer space for a pool, tennis court, pony or potential development (planning dependent).
Buyers should note a few material considerations: heating is oil-fired requiring future running-cost review; broadband speeds are slow; council tax is quite expensive; and the wider area shows indicators of deprivation. Any development or subdivision of the paddock would require planning permission. Inspections should confirm condition and services, and potential modernisation or reconfiguration may be needed to suit contemporary tastes.
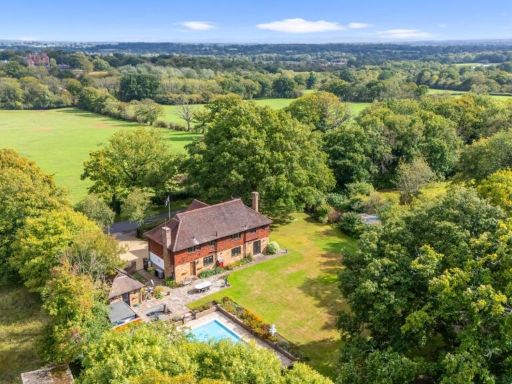 4 bedroom detached house for sale in Bashurst Hill, Itchingfield, RH13 — £1,450,000 • 4 bed • 3 bath • 3365 ft²
4 bedroom detached house for sale in Bashurst Hill, Itchingfield, RH13 — £1,450,000 • 4 bed • 3 bath • 3365 ft² 5 bedroom detached house for sale in Tannery Close, Slinfold, RH13 — £1,200,000 • 5 bed • 2 bath • 2599 ft²
5 bedroom detached house for sale in Tannery Close, Slinfold, RH13 — £1,200,000 • 5 bed • 2 bath • 2599 ft²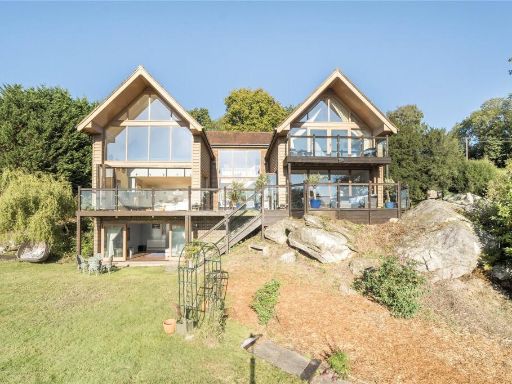 6 bedroom detached house for sale in Admirals Bridge Lane, East Grinstead, West Sussex, RH19 — £2,250,000 • 6 bed • 5 bath • 3855 ft²
6 bedroom detached house for sale in Admirals Bridge Lane, East Grinstead, West Sussex, RH19 — £2,250,000 • 6 bed • 5 bath • 3855 ft²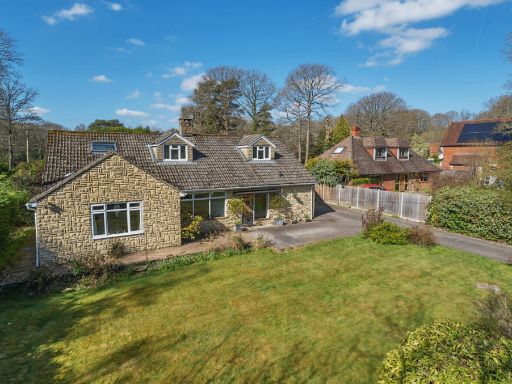 5 bedroom detached house for sale in Durfold Wood, Plaistow, Billingshurst, West Sussex, RH14 — £825,000 • 5 bed • 3 bath • 3072 ft²
5 bedroom detached house for sale in Durfold Wood, Plaistow, Billingshurst, West Sussex, RH14 — £825,000 • 5 bed • 3 bath • 3072 ft² 5 bedroom detached house for sale in Bashurst Hill, Itchingfield, RH13 — £1,100,000 • 5 bed • 2 bath • 3165 ft²
5 bedroom detached house for sale in Bashurst Hill, Itchingfield, RH13 — £1,100,000 • 5 bed • 2 bath • 3165 ft²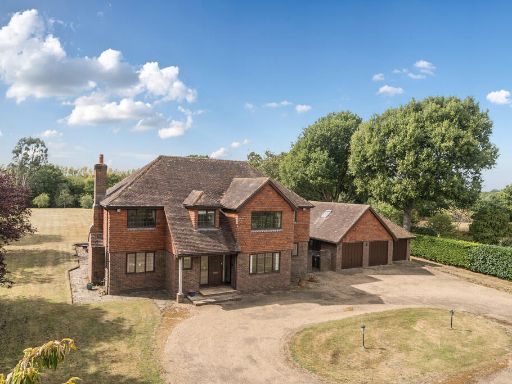 5 bedroom detached house for sale in Ashington - superb detached family home, RH20 — £1,250,000 • 5 bed • 3 bath • 2828 ft²
5 bedroom detached house for sale in Ashington - superb detached family home, RH20 — £1,250,000 • 5 bed • 3 bath • 2828 ft²