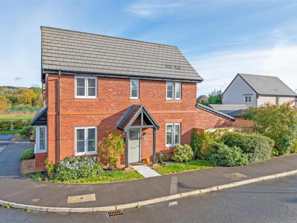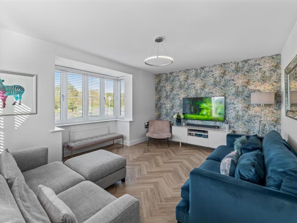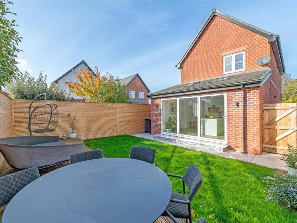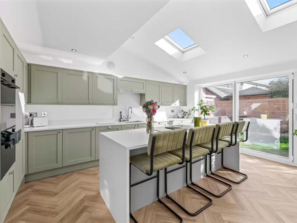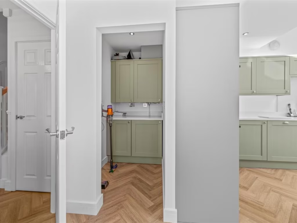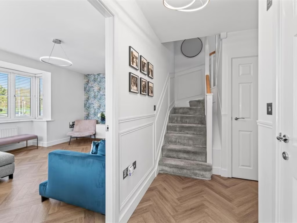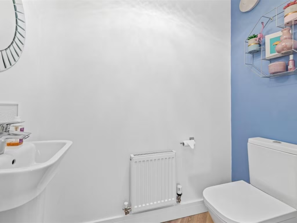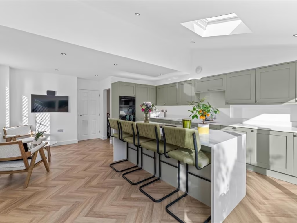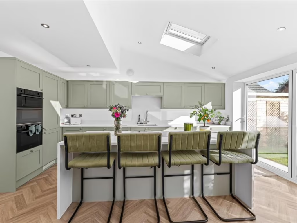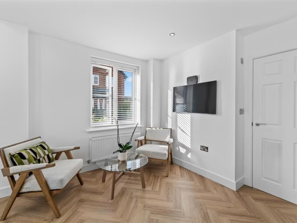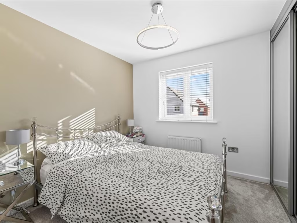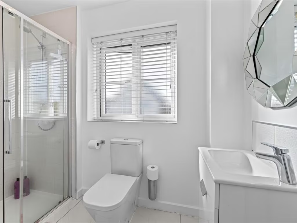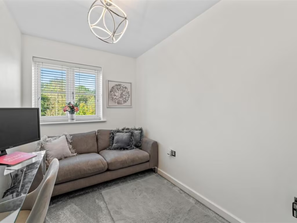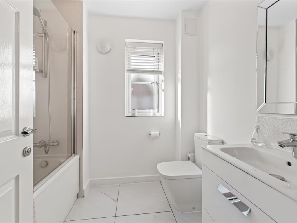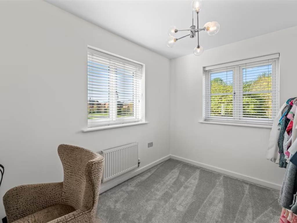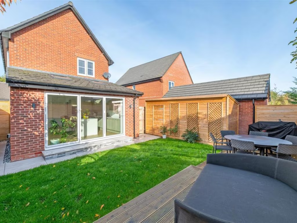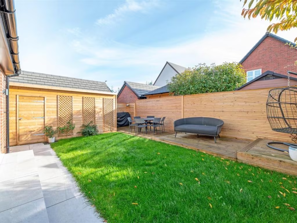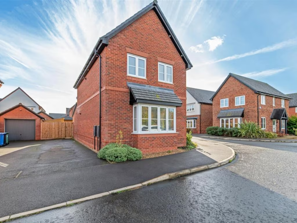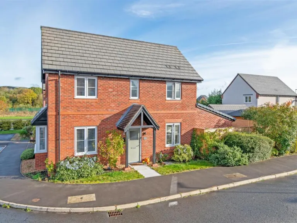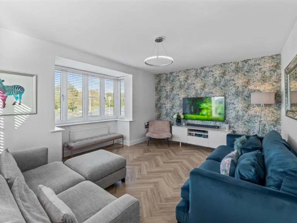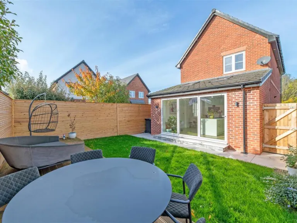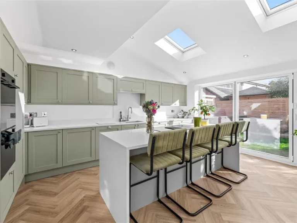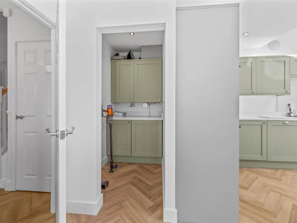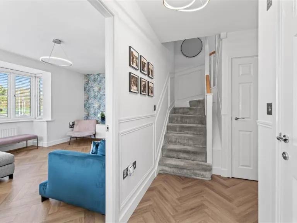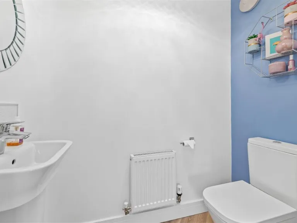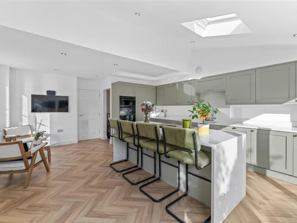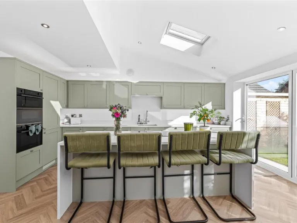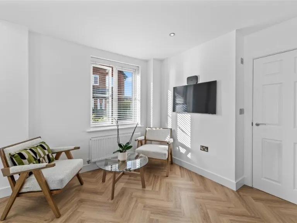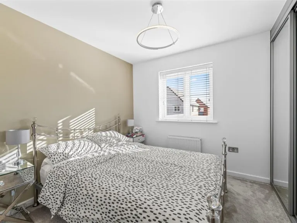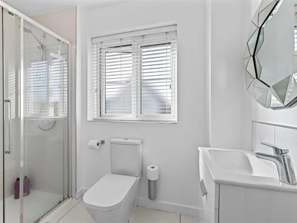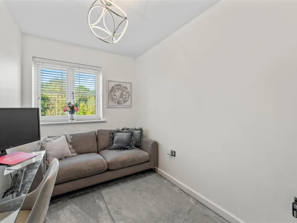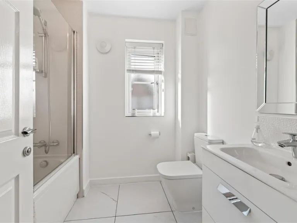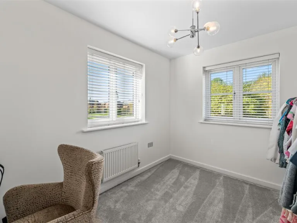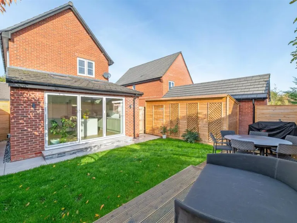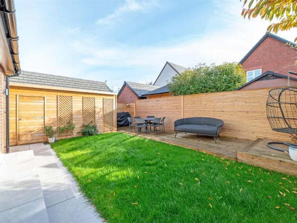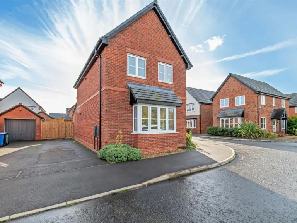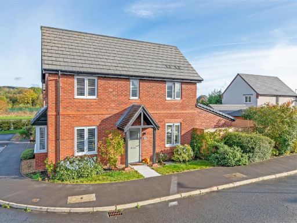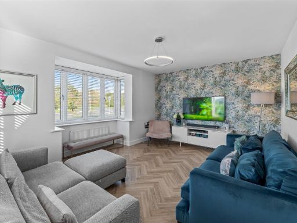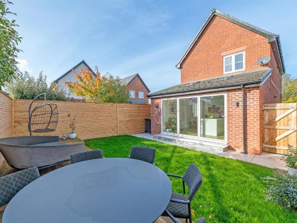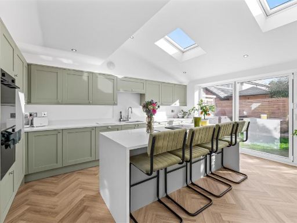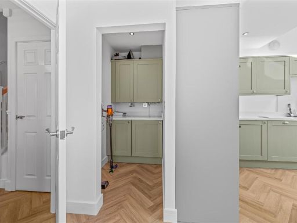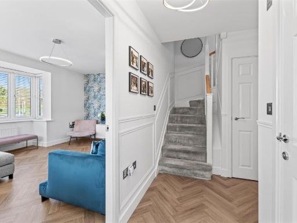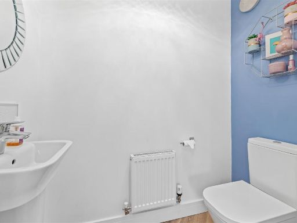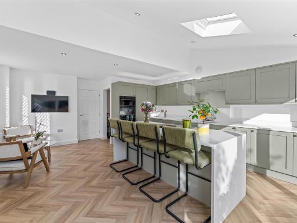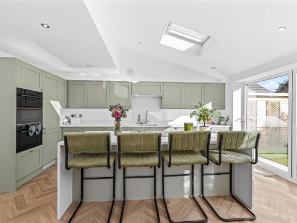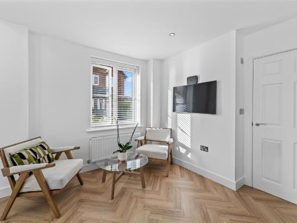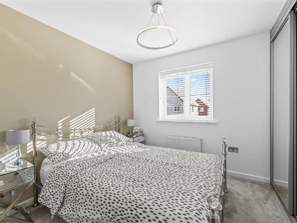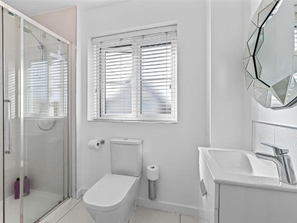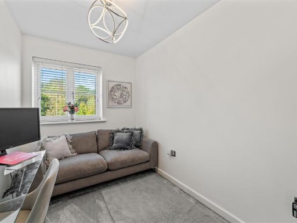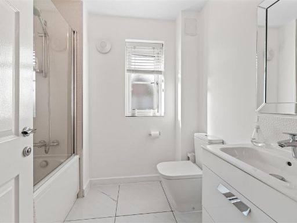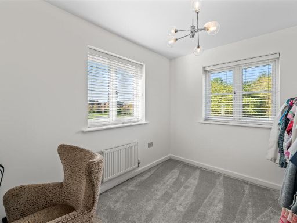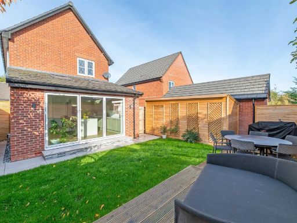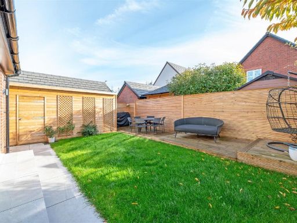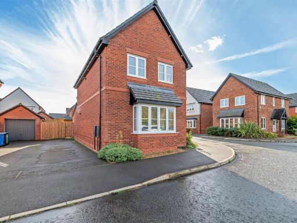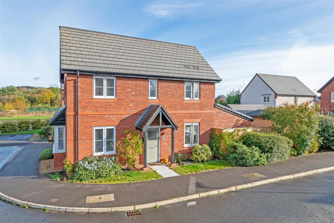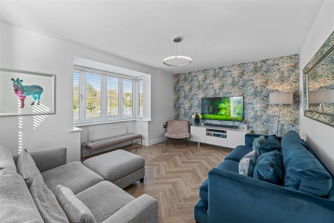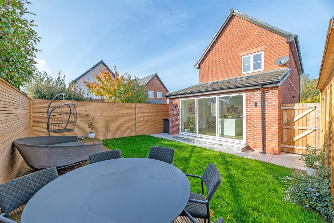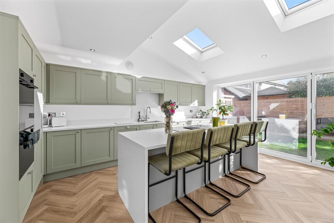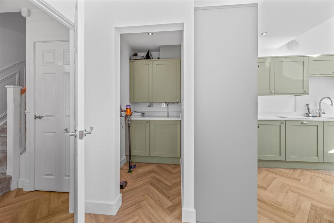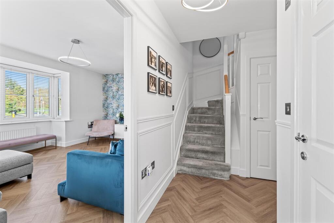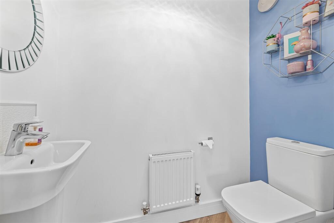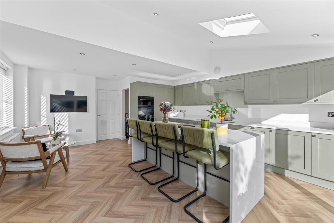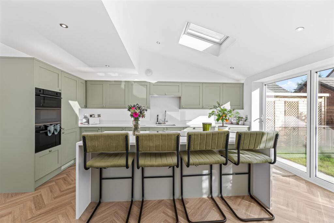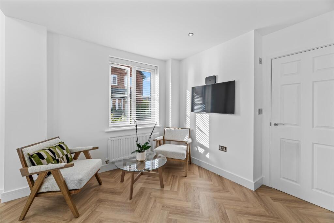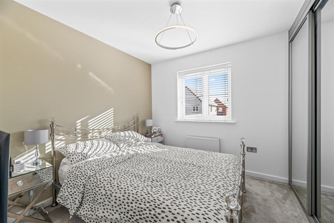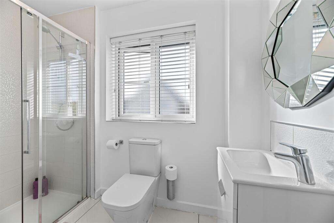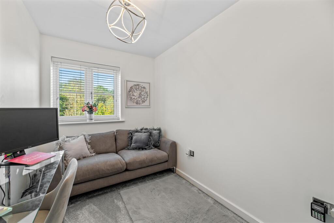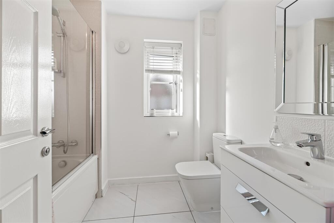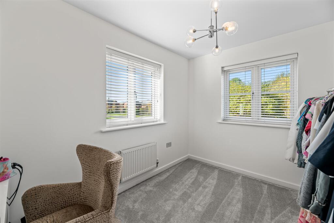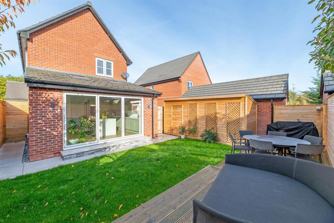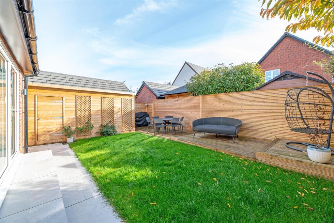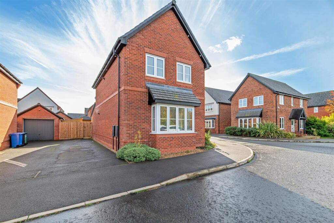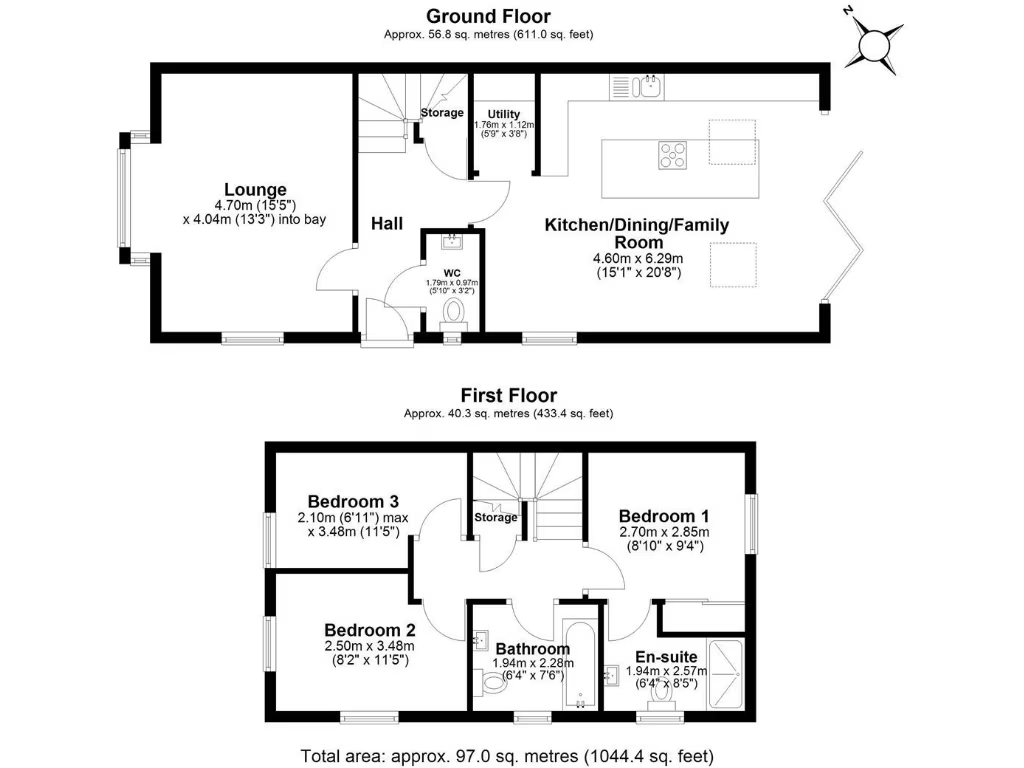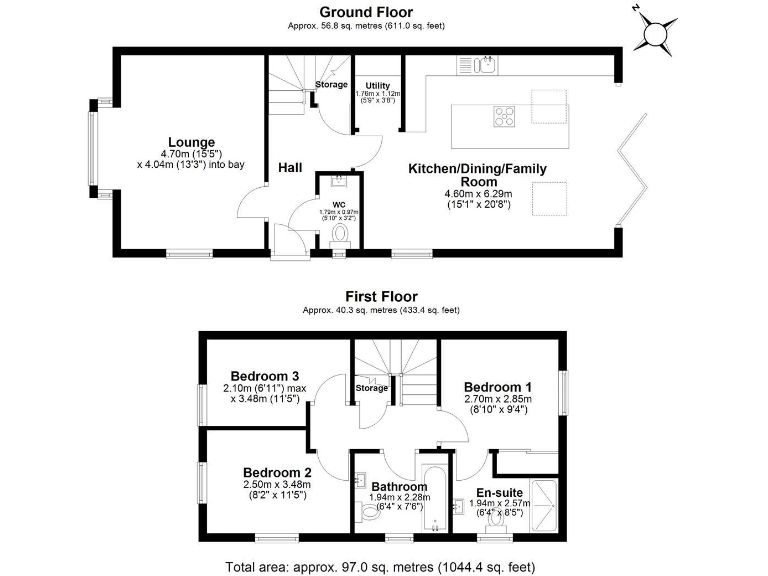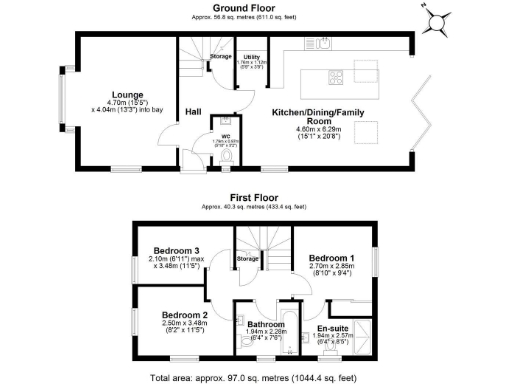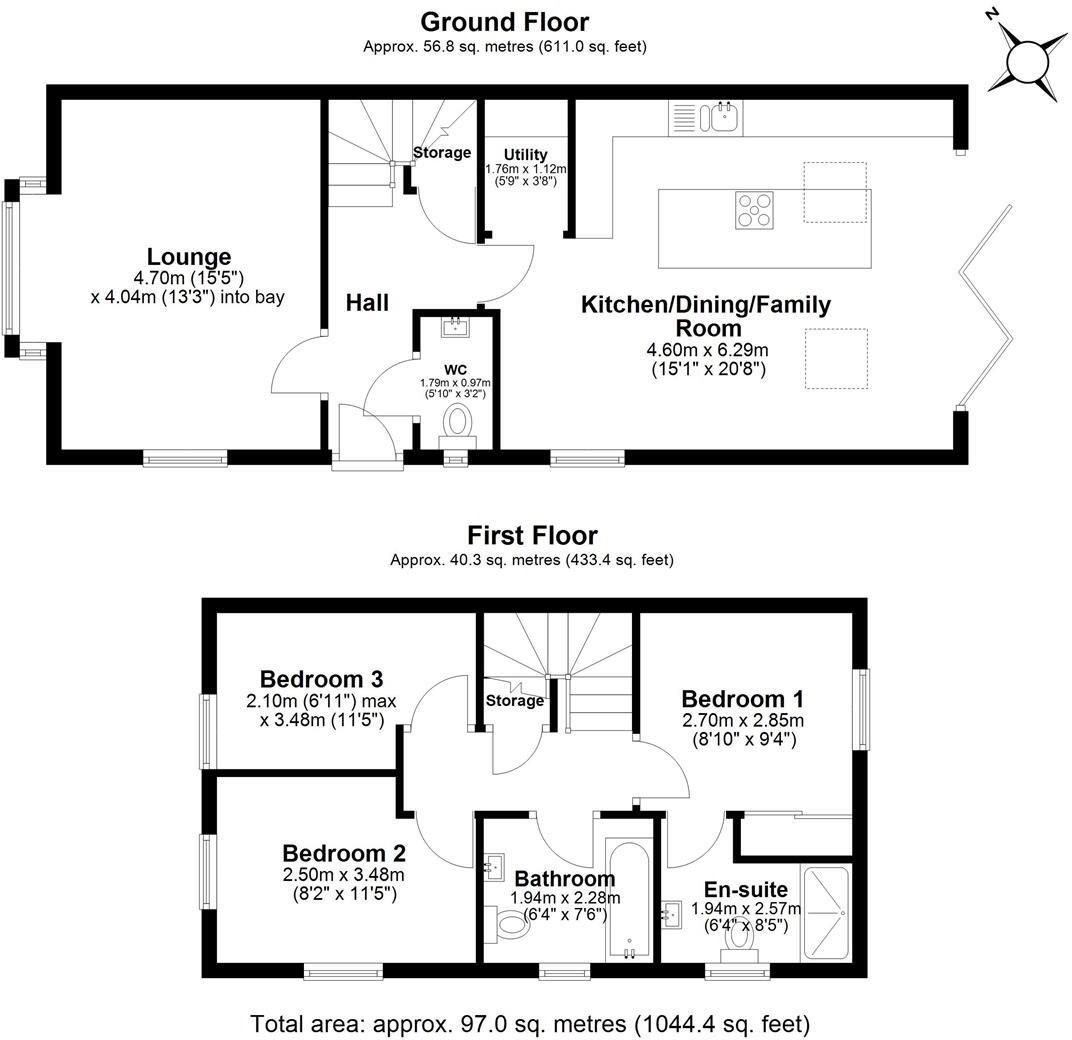Summary - 587 Calf Hey, Great Sankey, Warrington WA5 3XT
3 bed 2 bath Detached
Light-filled layout with bi-fold doors and driveway parking.
Three-bedroom detached family home with en-suite master
A well-presented three-bedroom detached family home in sought-after Great Sankey, arranged over two floors and offering comfortable, modern living. The ground floor centres on a generous lounge with bay window and an open-plan kitchen-diner with island and bi-fold doors that connect the home to a low-maintenance rear garden. The master bedroom includes fitted wardrobes and an en-suite; two further bedrooms and a family bathroom complete the first floor.
Practical strengths include off-street driveway parking, mains gas central heating with boiler and radiators, freehold tenure and fast broadband (up to 500Mb). The property sits in a very affluent, low-crime suburb close to good schools, local shops, leisure facilities and transport links — an easy pick for commuting families.
Notable limitations are a small plot and modest outdoor space compared with larger family homes, and parking is limited to the driveway (no garage). The house is presented in modern decorative order and requires no immediate cosmetic works, though buyers seeking larger gardens or extensive grounds may find the plot restrictive.
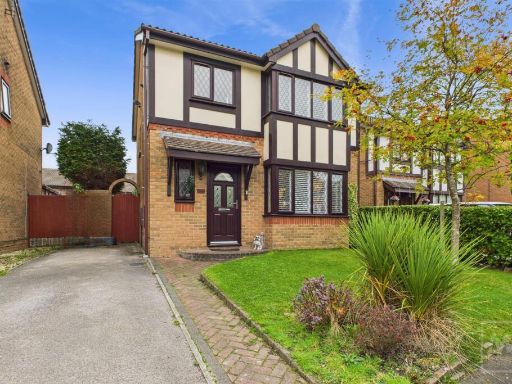 3 bedroom detached house for sale in Matlock Close, Great Sankey, Warrington, WA5 — £335,000 • 3 bed • 2 bath • 859 ft²
3 bedroom detached house for sale in Matlock Close, Great Sankey, Warrington, WA5 — £335,000 • 3 bed • 2 bath • 859 ft²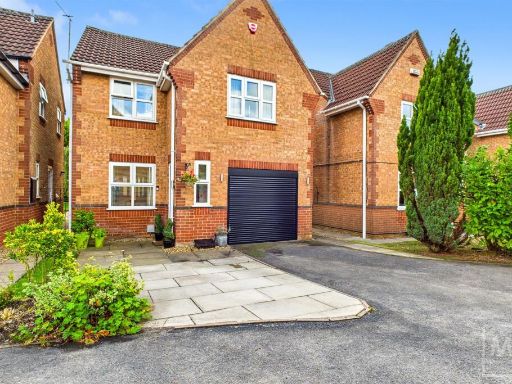 3 bedroom detached house for sale in Foreland Close, Great Sankey, Warrington, WA5 — £365,000 • 3 bed • 2 bath • 1068 ft²
3 bedroom detached house for sale in Foreland Close, Great Sankey, Warrington, WA5 — £365,000 • 3 bed • 2 bath • 1068 ft²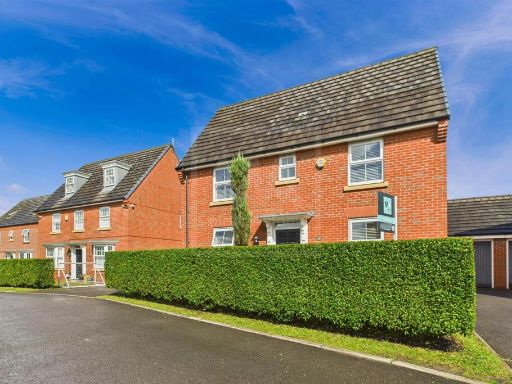 3 bedroom detached house for sale in Brunswick Close, Great Sankey, Warrington, WA5 — £340,000 • 3 bed • 2 bath • 911 ft²
3 bedroom detached house for sale in Brunswick Close, Great Sankey, Warrington, WA5 — £340,000 • 3 bed • 2 bath • 911 ft²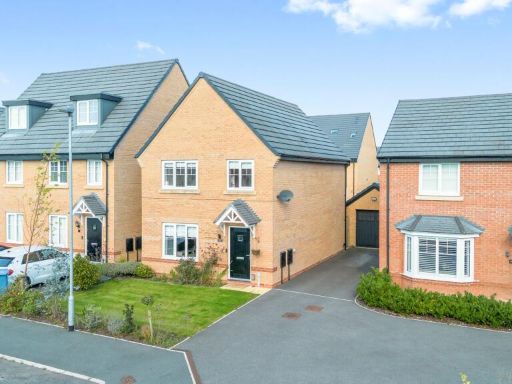 4 bedroom detached house for sale in Golf Gardens, Great Sankey, WA5 — £395,000 • 4 bed • 3 bath • 1098 ft²
4 bedroom detached house for sale in Golf Gardens, Great Sankey, WA5 — £395,000 • 4 bed • 3 bath • 1098 ft²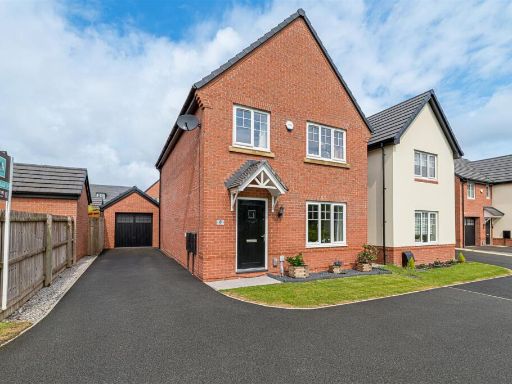 4 bedroom detached house for sale in Golf Gardens, Great Sankey, Warrington, WA5 — £365,000 • 4 bed • 2 bath • 1069 ft²
4 bedroom detached house for sale in Golf Gardens, Great Sankey, Warrington, WA5 — £365,000 • 4 bed • 2 bath • 1069 ft²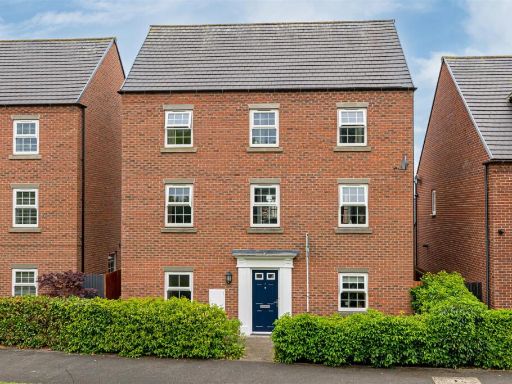 4 bedroom detached house for sale in Goldendale Walk, Washington Drive, Great Sankey, Warrington, WA5 — £425,000 • 4 bed • 3 bath • 1711 ft²
4 bedroom detached house for sale in Goldendale Walk, Washington Drive, Great Sankey, Warrington, WA5 — £425,000 • 4 bed • 3 bath • 1711 ft²