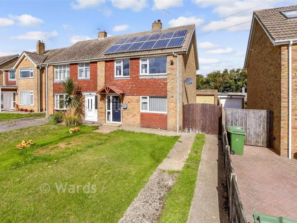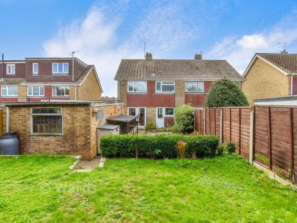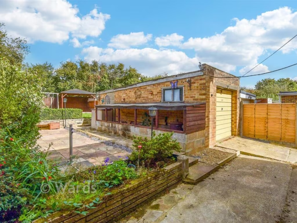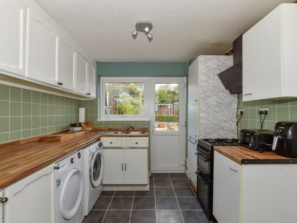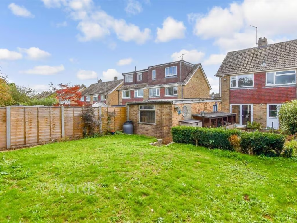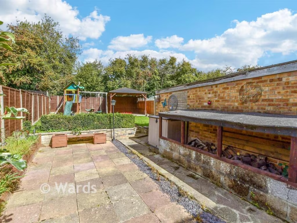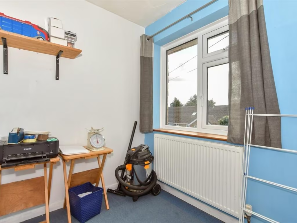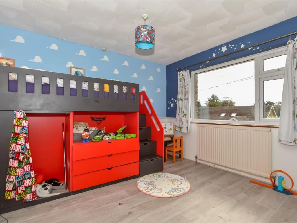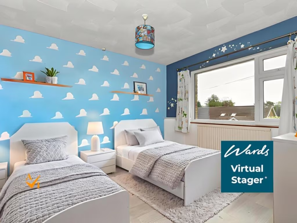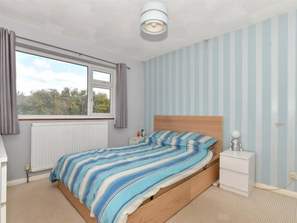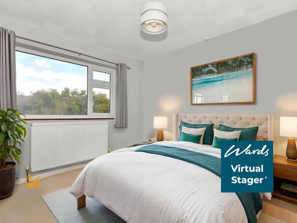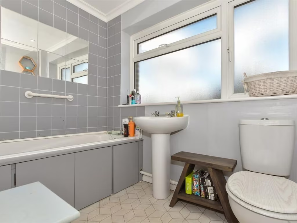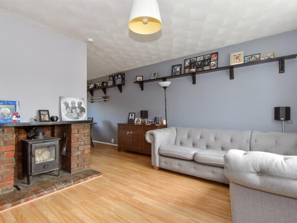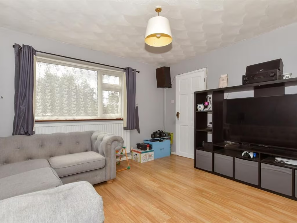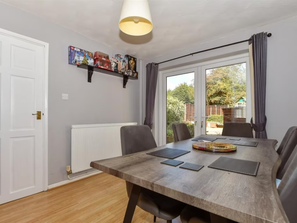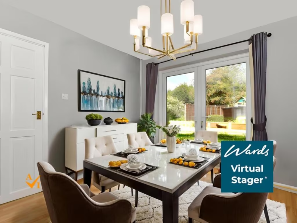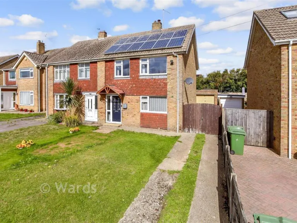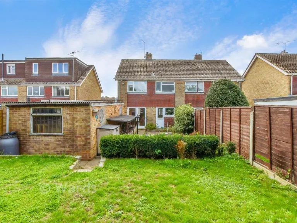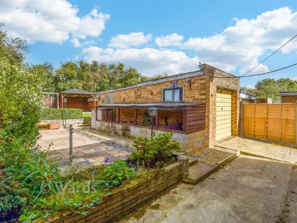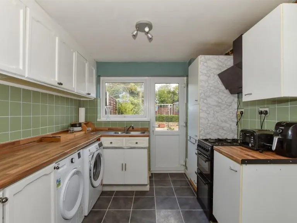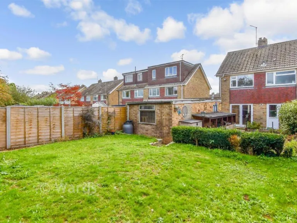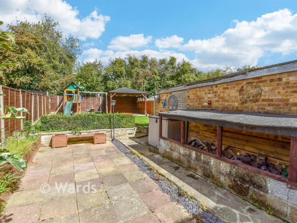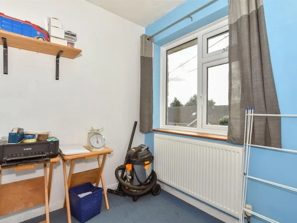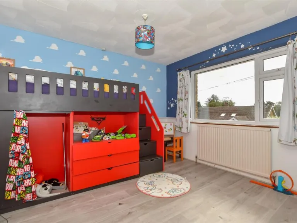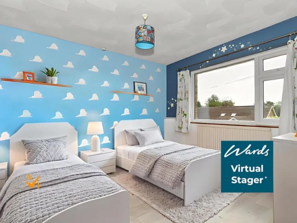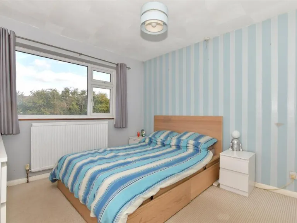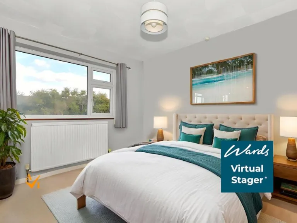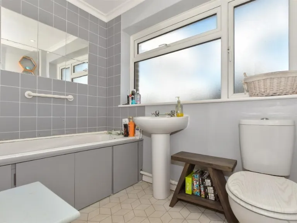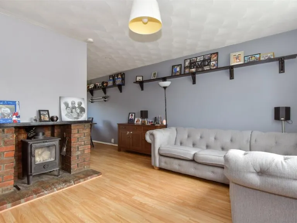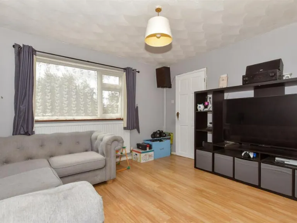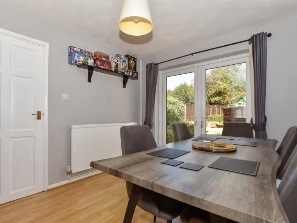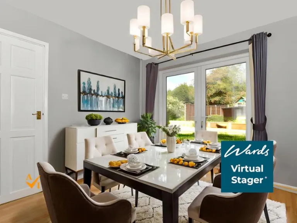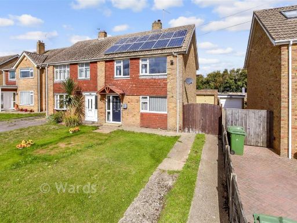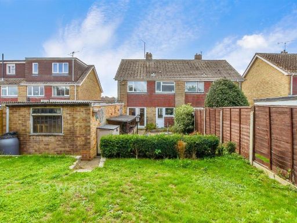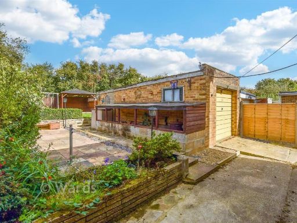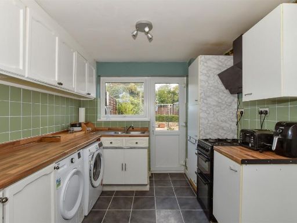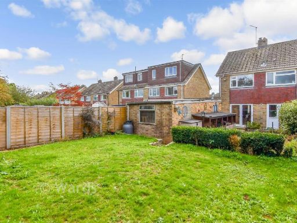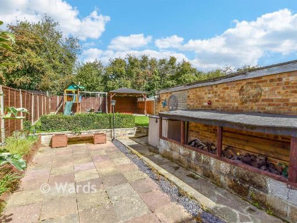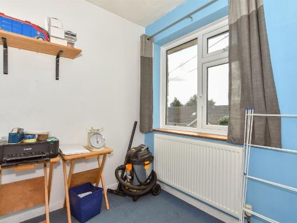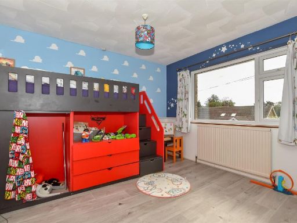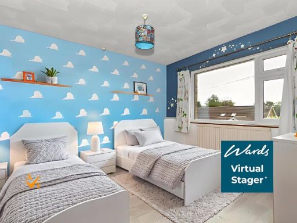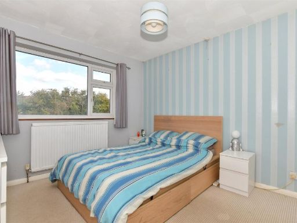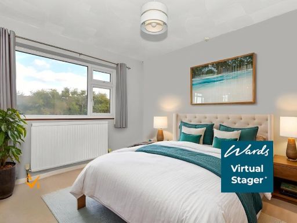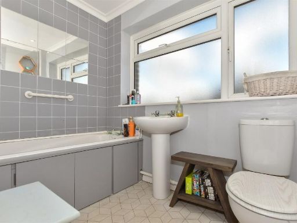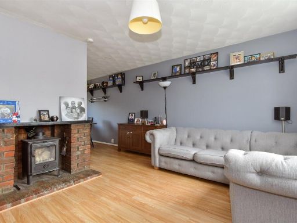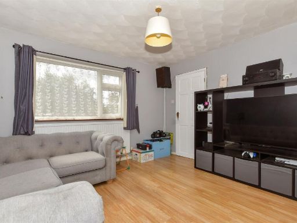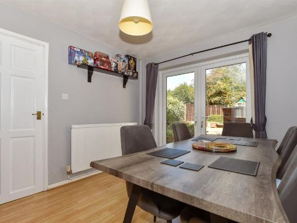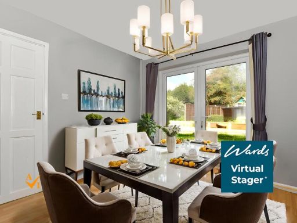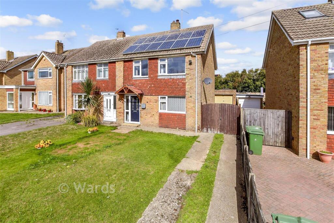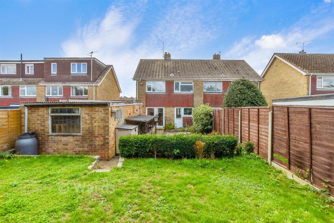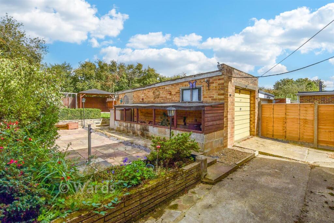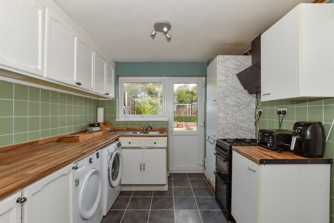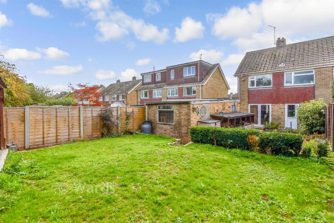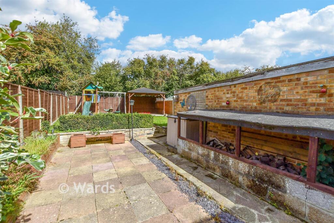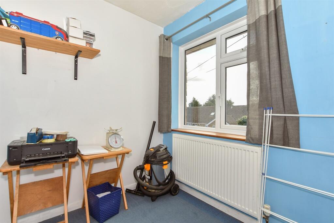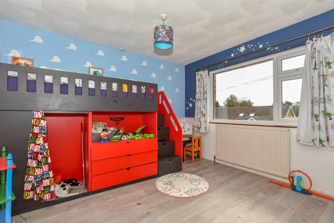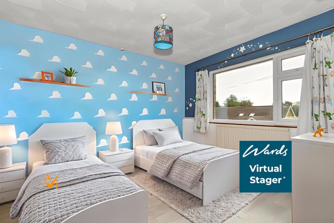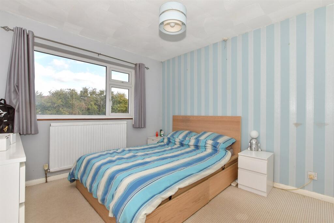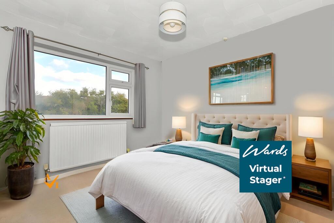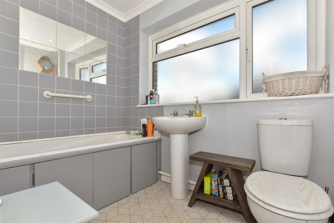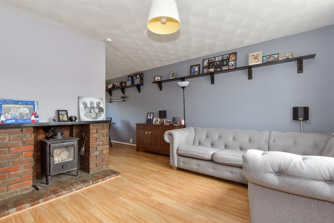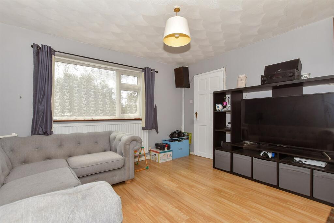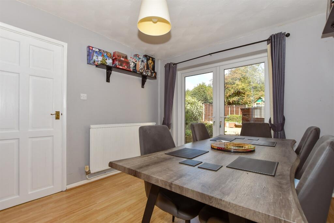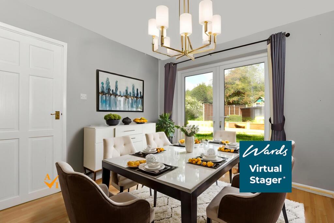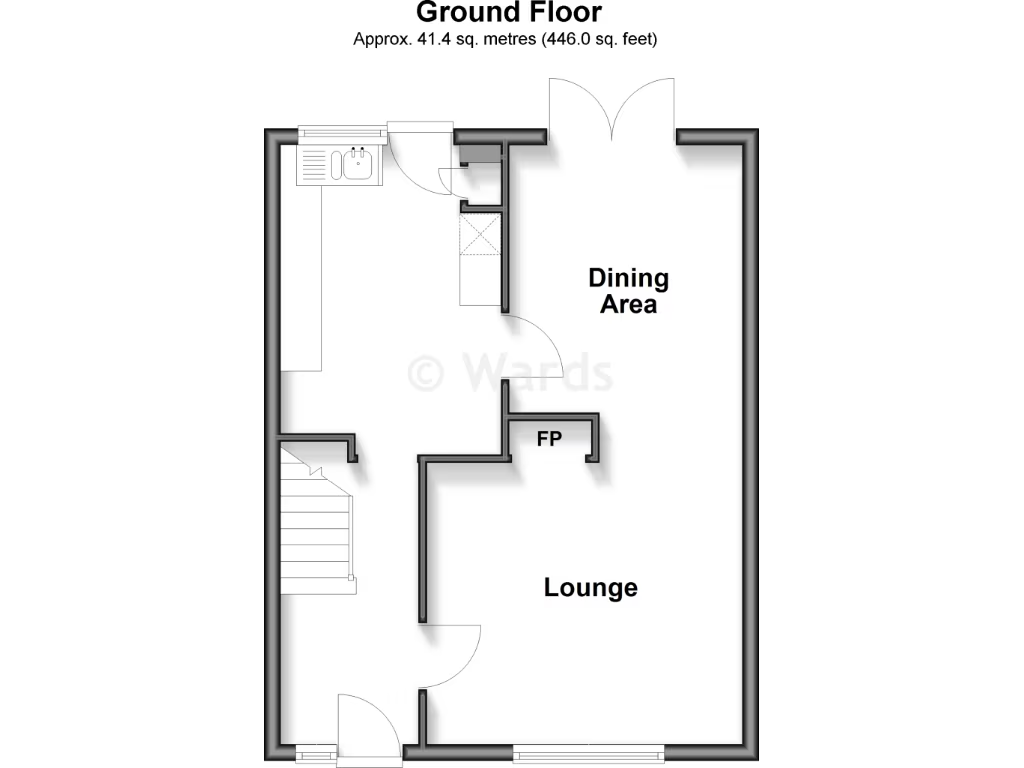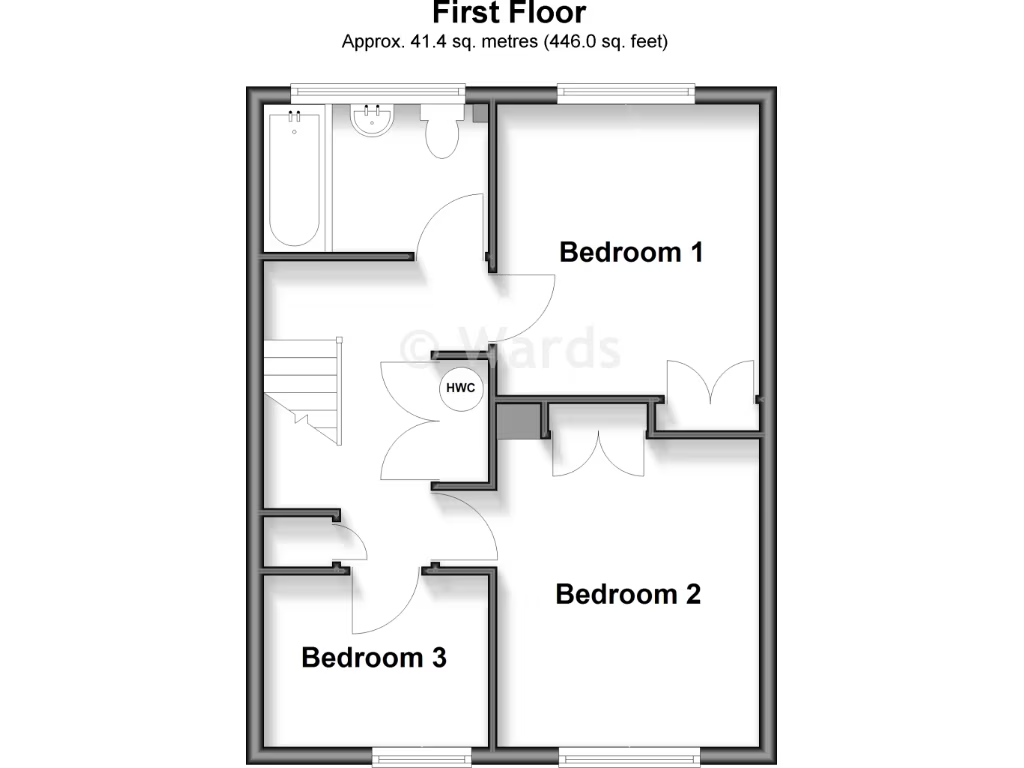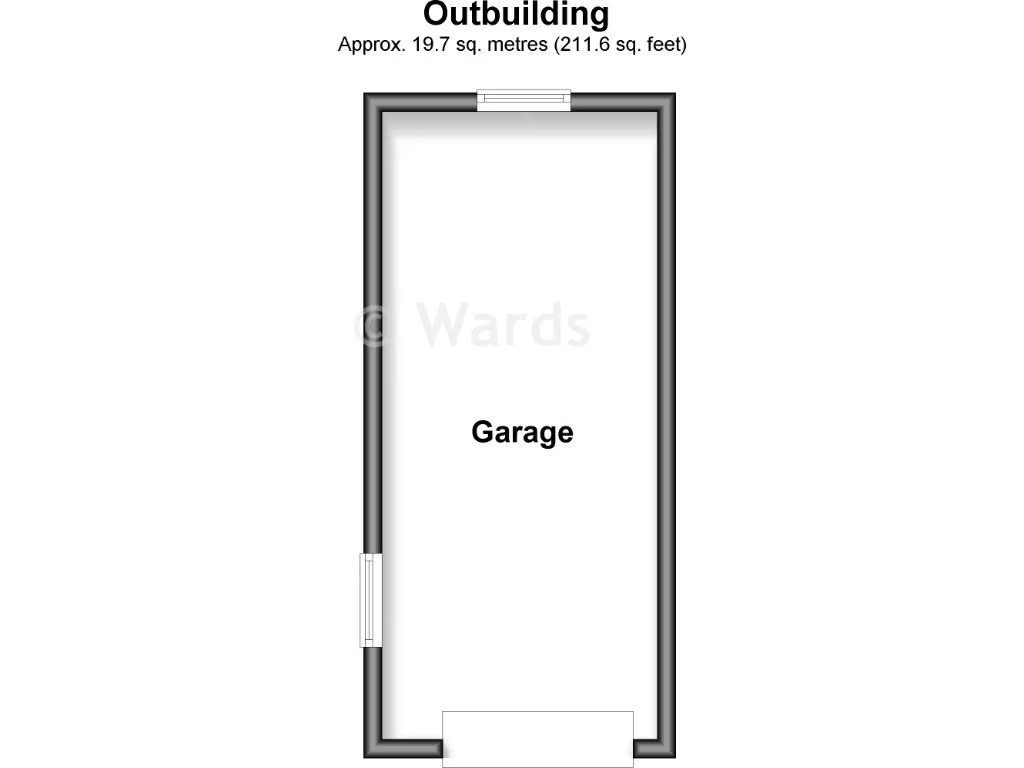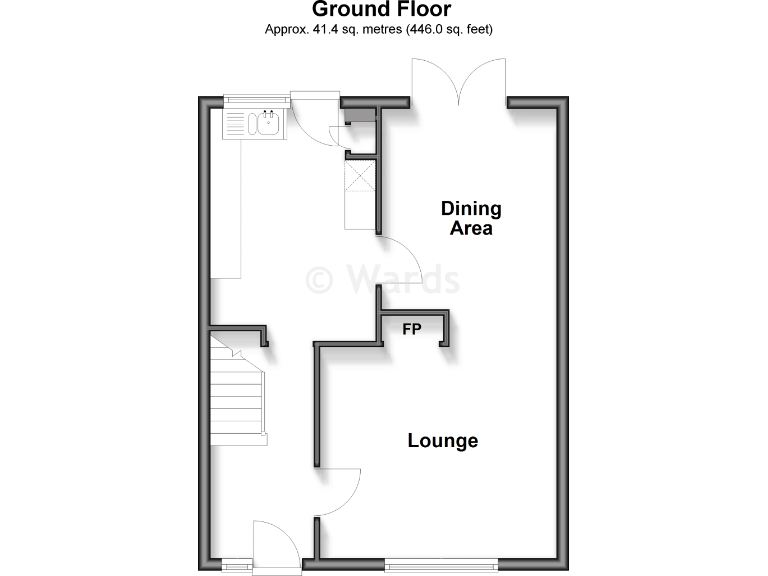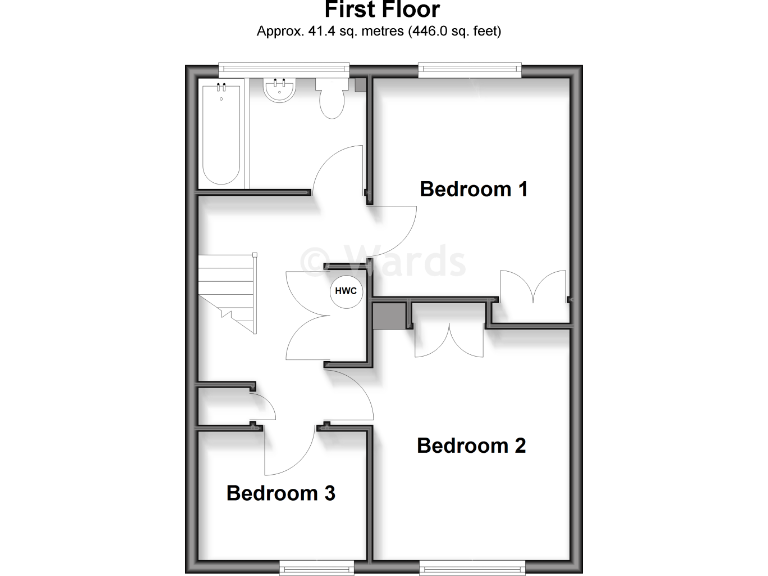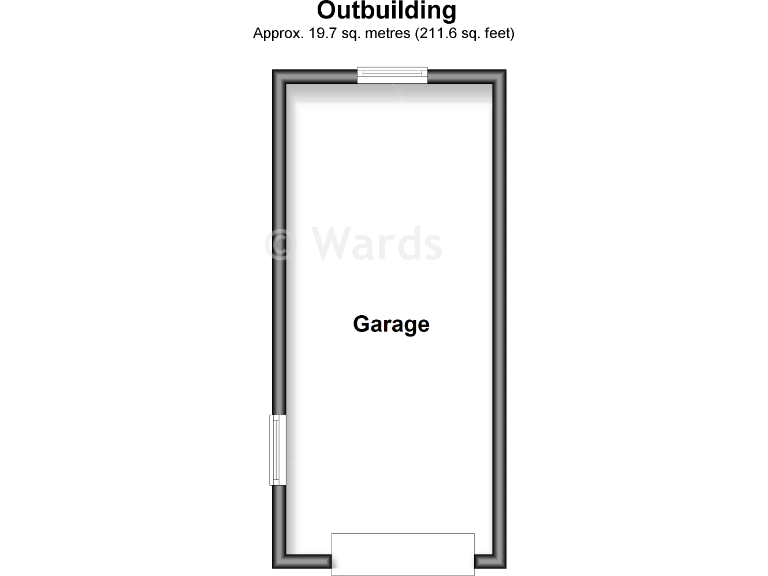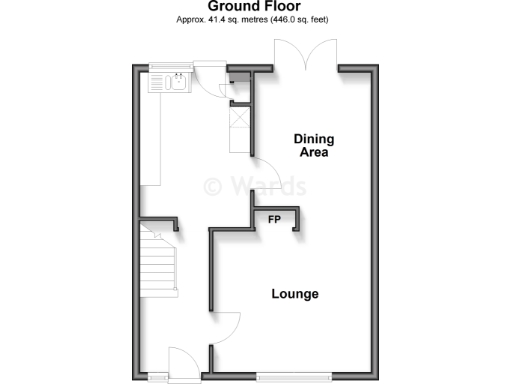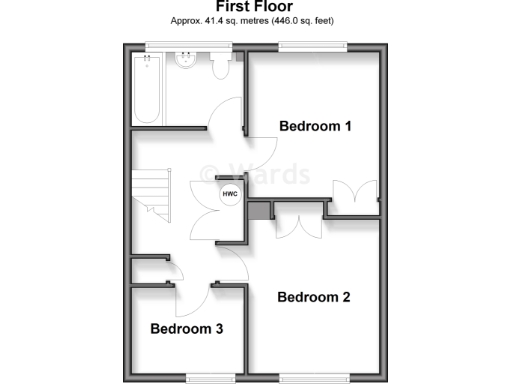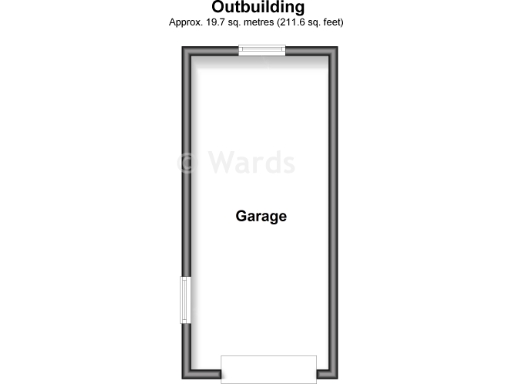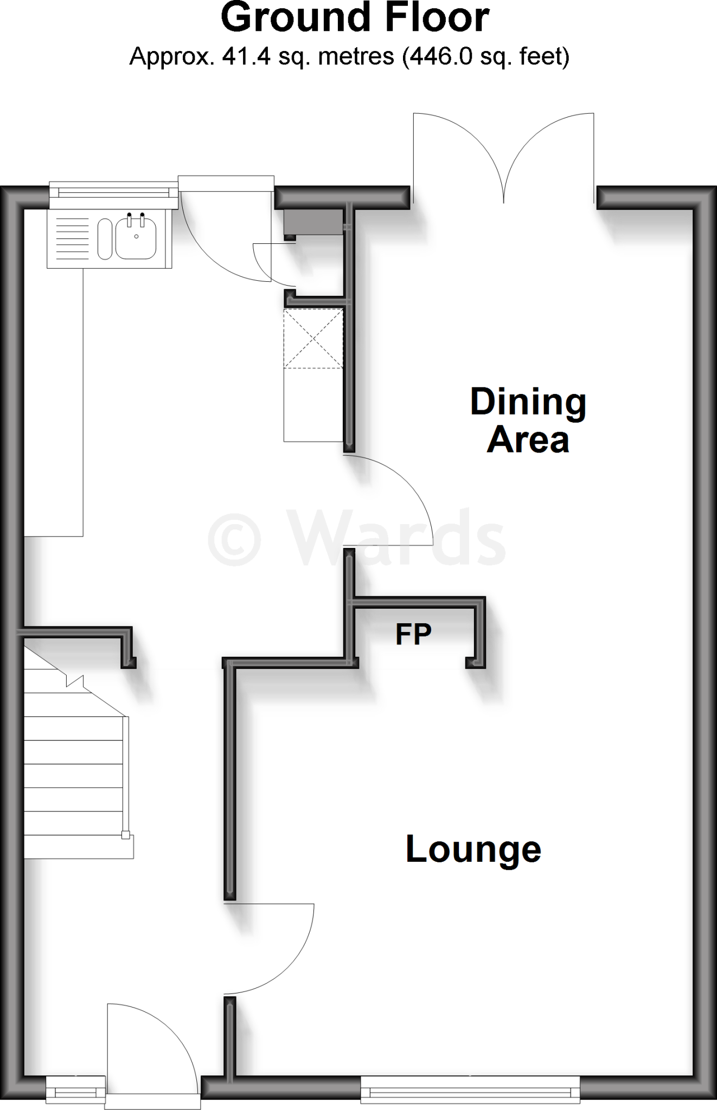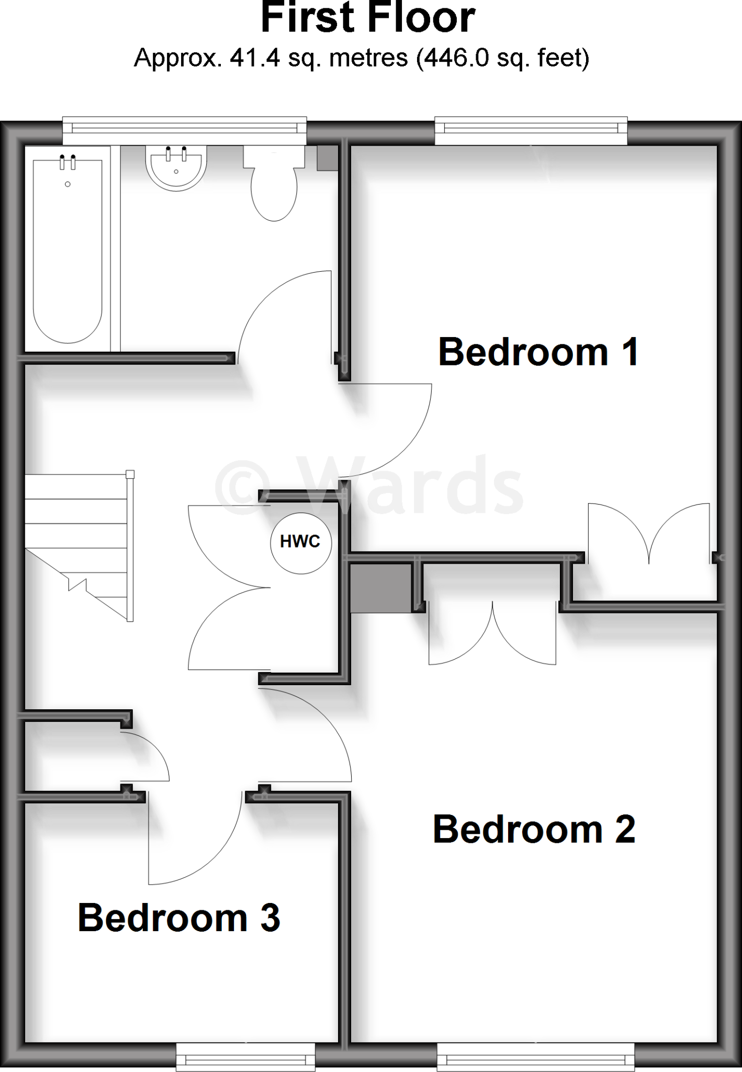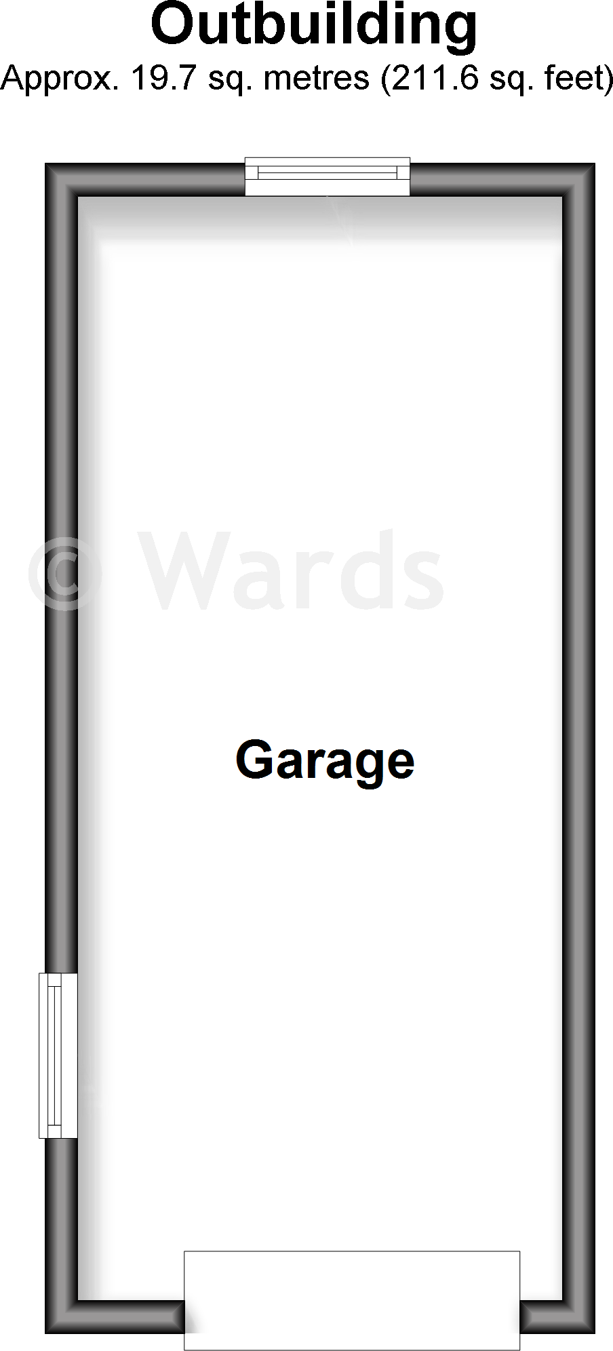Summary - 5, Broomshaw Road ME16 9HS
3 bed 1 bath Semi-Detached
Three-bed semi with large garden, parking and strong local schools nearby..
Quiet no-through road in popular Barming
Three bedrooms, lounge, dining area and single bathroom
Generous rear garden with patio and gazebo
Off-street parking and front garden
Solar panels visible on roof (installation date unknown)
Cavity walls likely uninsulated — energy upgrades may be needed
Double glazing fitted; install dates not provided
Freehold tenure; approx 948 sq ft, average room sizes
Set on a quiet no-through road in popular Barming, this 1970s semi-detached house offers practical family living with a generous rear garden and off-street parking. The layout includes a lounge, separate dining area, kitchen and three bedrooms — a straightforward home for everyday life. Solar panels are visible, and the property benefits from mains gas central heating and double glazing (install dates unknown).
The rear garden is a clear selling point: decent plot size with a patio and gazebo ready for summer entertaining, plus scope for landscaping or extension (subject to consents). Internally the rooms are average-sized and comfortable, suited to young families or those looking to upsize from a smaller property. Local schools include Good and Outstanding options, and transport links, hospital and local amenities are all nearby.
Buyers should note some practical points: the house is a 1970s build and cavity walls are likely uninsulated, which may mean future energy-efficiency work. There is a single bathroom and only average overall floor area (approximately 948 sq ft). Photos include virtual staging to illustrate potential; the current presentation is more basic. Tenure is freehold and council tax band is moderate.
In short, this is a solid family home in an affluent suburb with a large garden and good local schools, offering immediate comfort with clear potential for modernisation and energy upgrades.
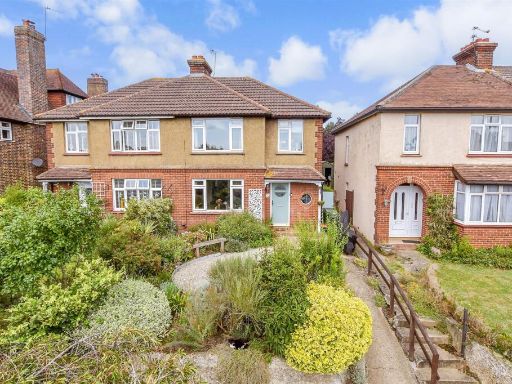 3 bedroom semi-detached house for sale in Tonbridge Road, Maidstone, Kent, ME16 — £400,000 • 3 bed • 1 bath • 980 ft²
3 bedroom semi-detached house for sale in Tonbridge Road, Maidstone, Kent, ME16 — £400,000 • 3 bed • 1 bath • 980 ft²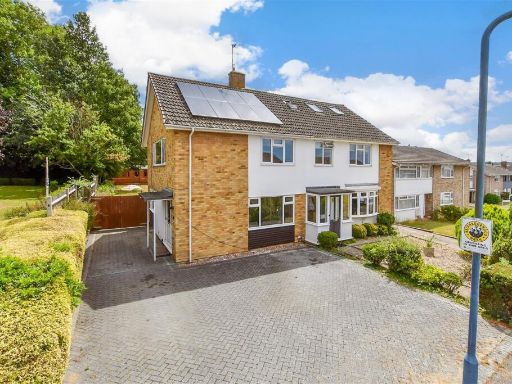 3 bedroom semi-detached house for sale in Abingdon Road, Barming, Maidstone, Kent, ME16 — £450,000 • 3 bed • 1 bath • 915 ft²
3 bedroom semi-detached house for sale in Abingdon Road, Barming, Maidstone, Kent, ME16 — £450,000 • 3 bed • 1 bath • 915 ft²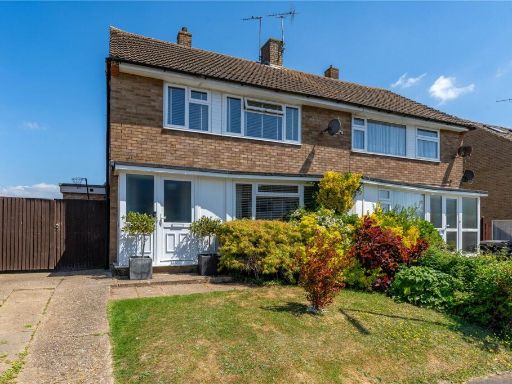 3 bedroom semi-detached house for sale in Beverley Road, Maidstone, Kent, ME16 — £440,000 • 3 bed • 1 bath • 1241 ft²
3 bedroom semi-detached house for sale in Beverley Road, Maidstone, Kent, ME16 — £440,000 • 3 bed • 1 bath • 1241 ft²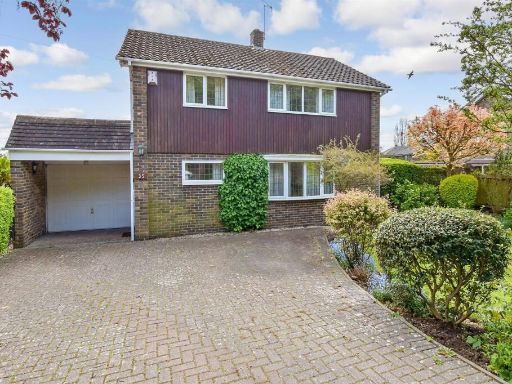 3 bedroom detached house for sale in Gatland Lane, Maidstone, Kent, ME16 — £535,000 • 3 bed • 1 bath • 1193 ft²
3 bedroom detached house for sale in Gatland Lane, Maidstone, Kent, ME16 — £535,000 • 3 bed • 1 bath • 1193 ft²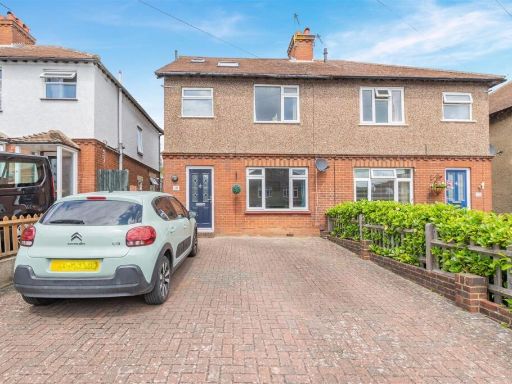 4 bedroom semi-detached house for sale in Heath Grove, Maidstone, ME16 — £400,000 • 4 bed • 2 bath • 1118 ft²
4 bedroom semi-detached house for sale in Heath Grove, Maidstone, ME16 — £400,000 • 4 bed • 2 bath • 1118 ft²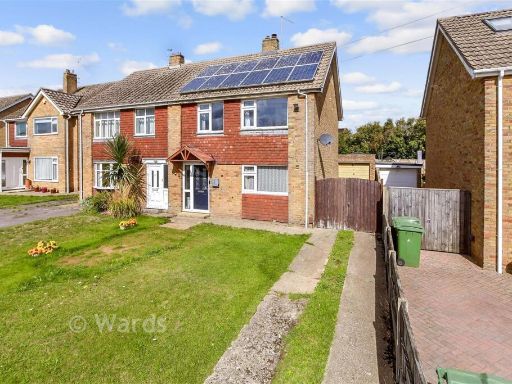 3 bedroom semi-detached house for sale in Broomshaw Road, Barming, Kent, ME16 — £248,000 • 3 bed • 1 bath • 948 ft²
3 bedroom semi-detached house for sale in Broomshaw Road, Barming, Kent, ME16 — £248,000 • 3 bed • 1 bath • 948 ft²