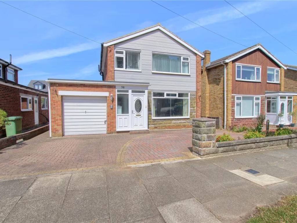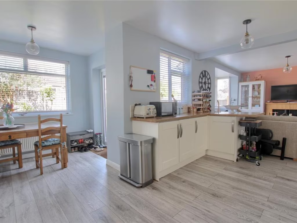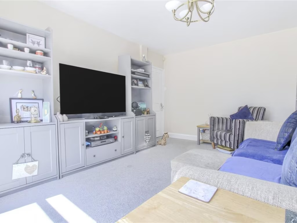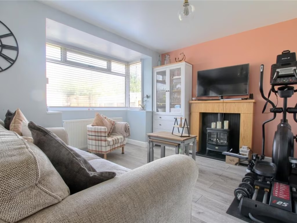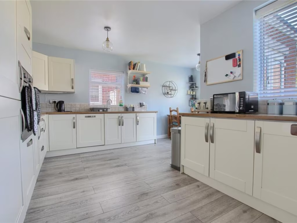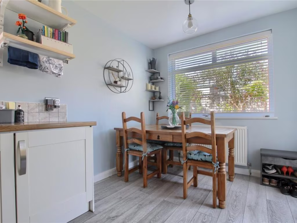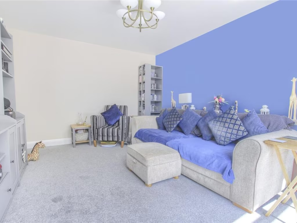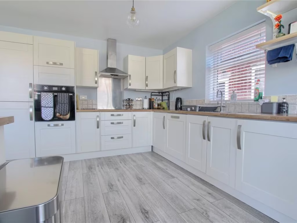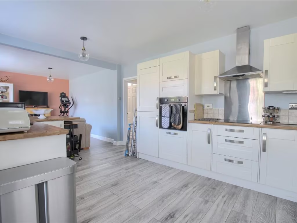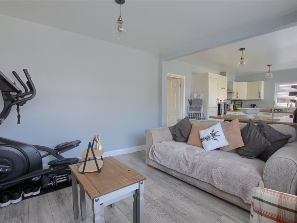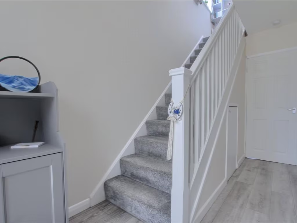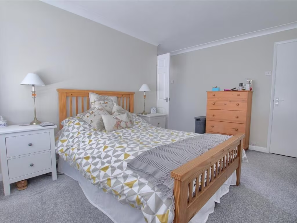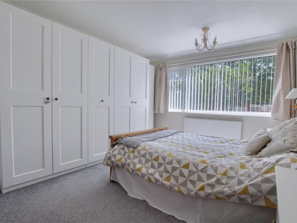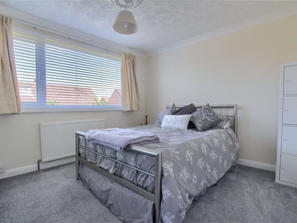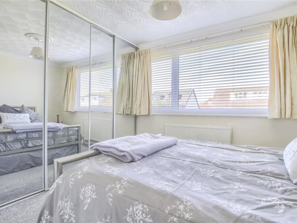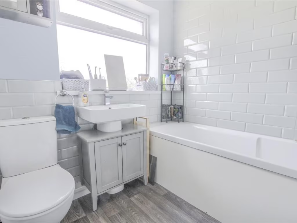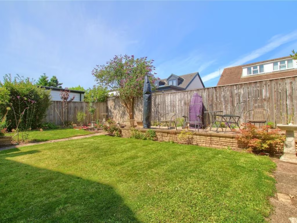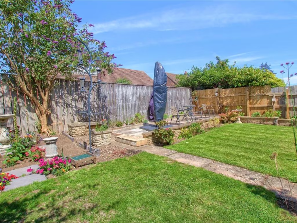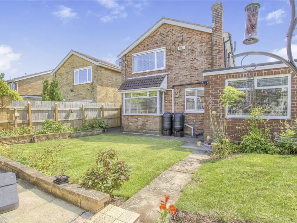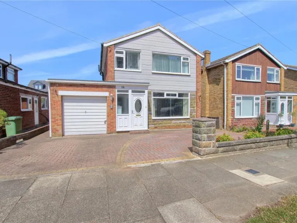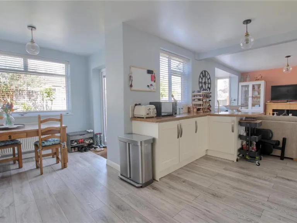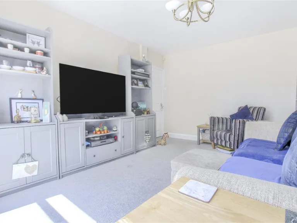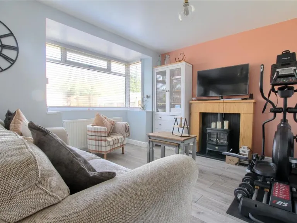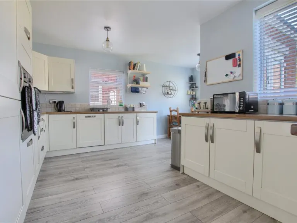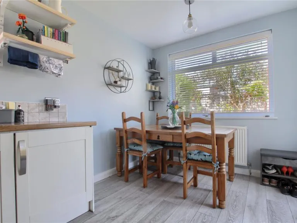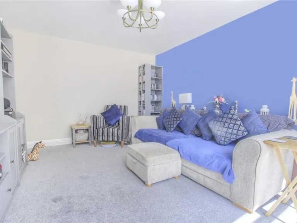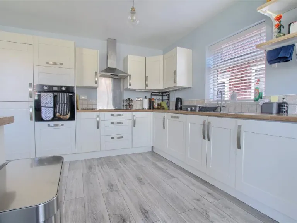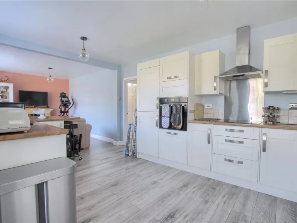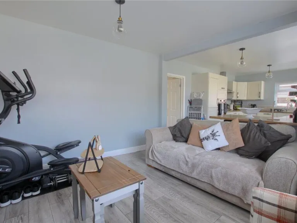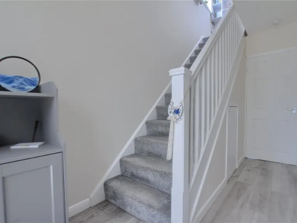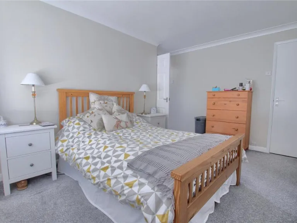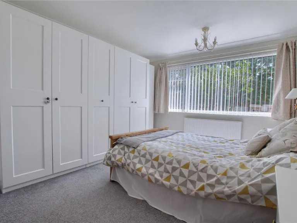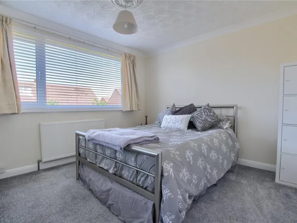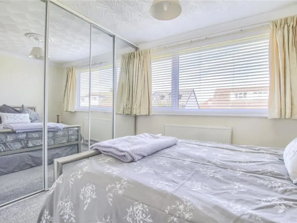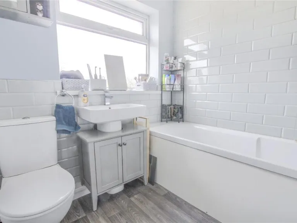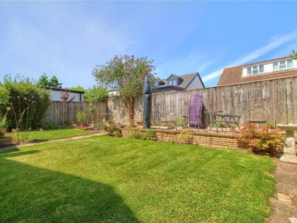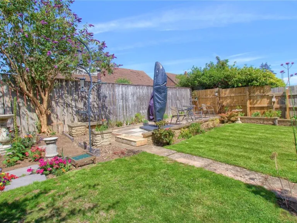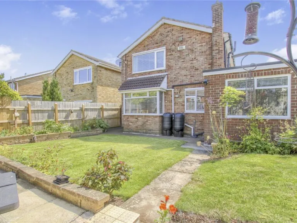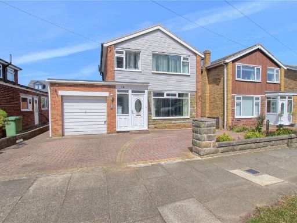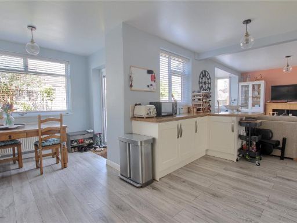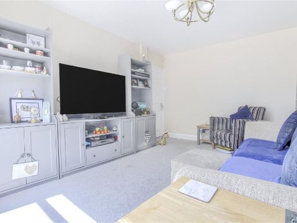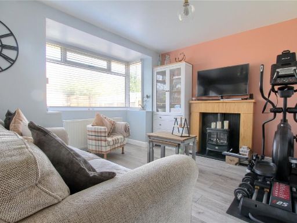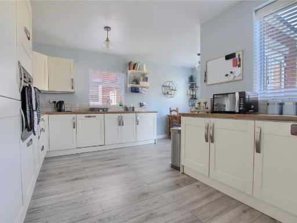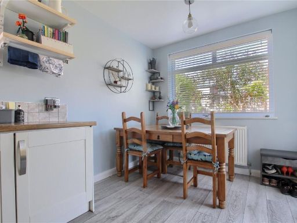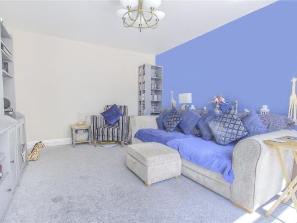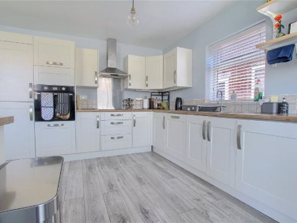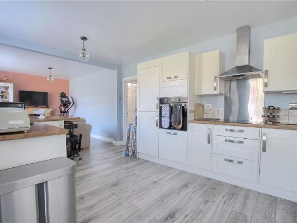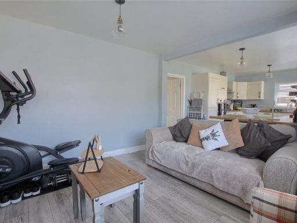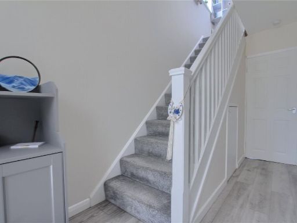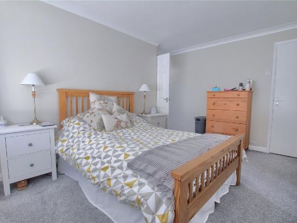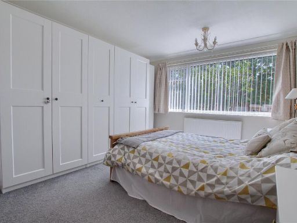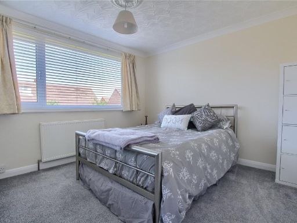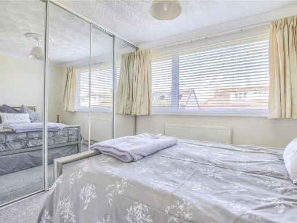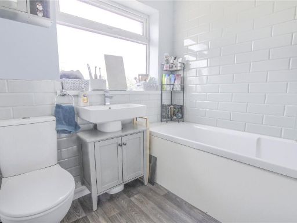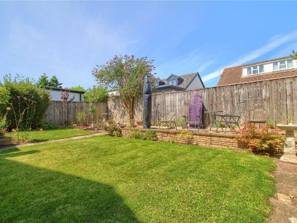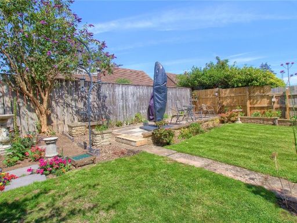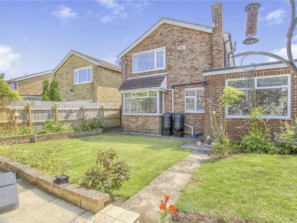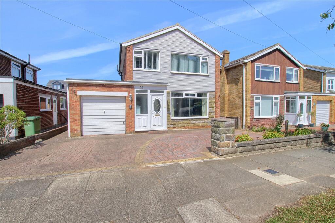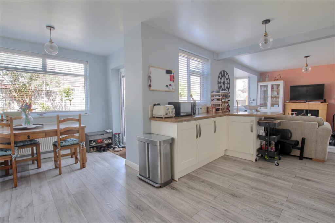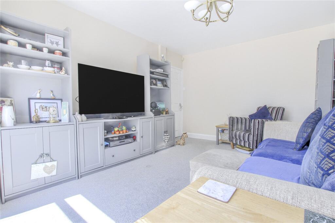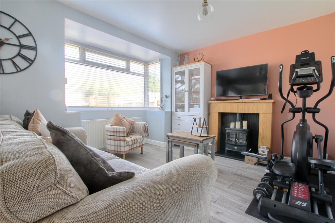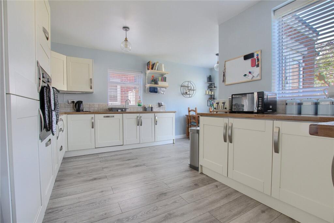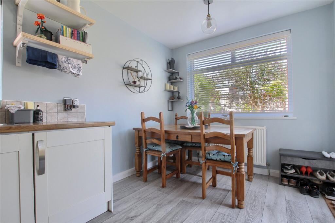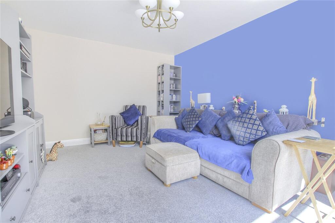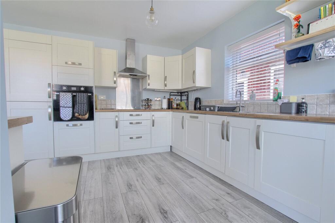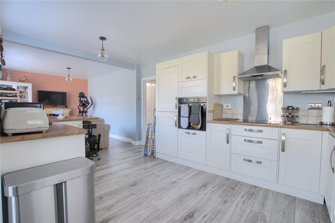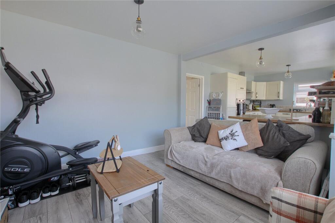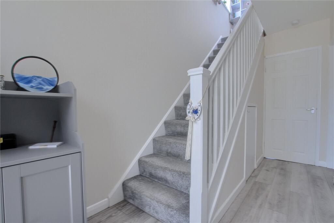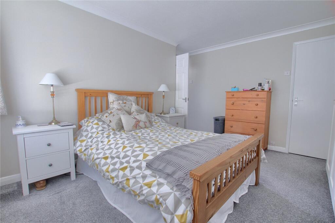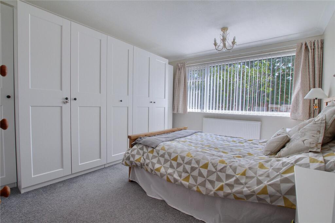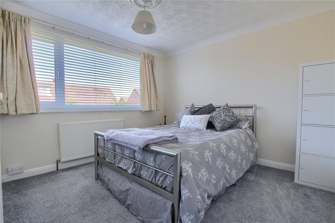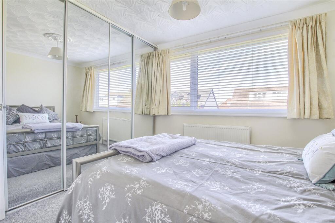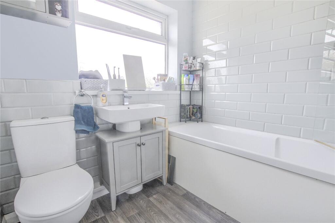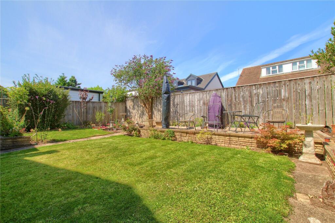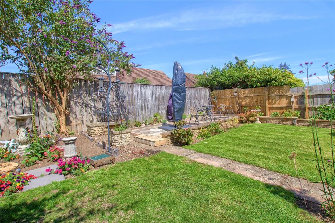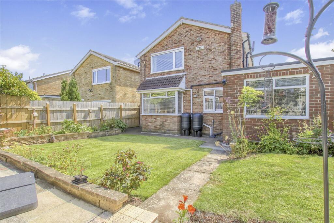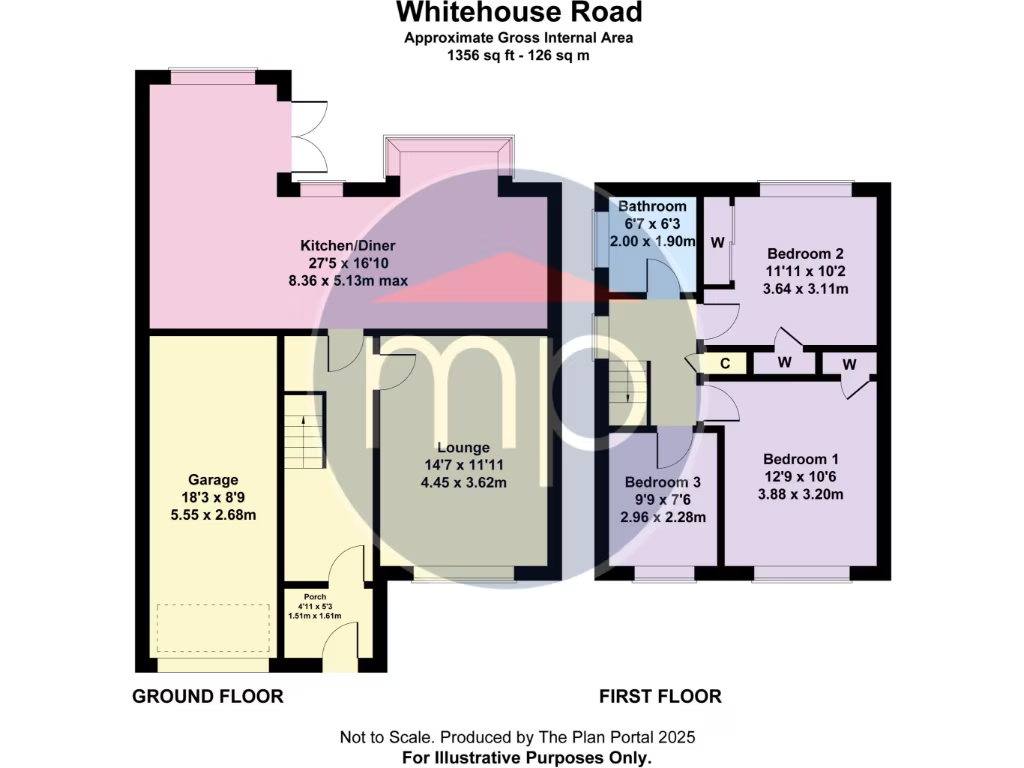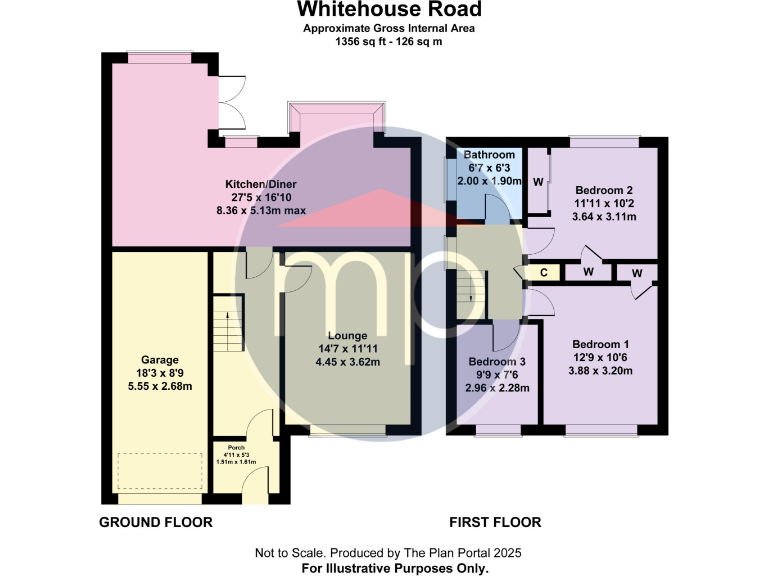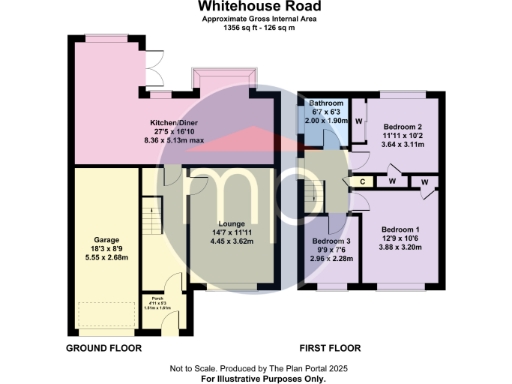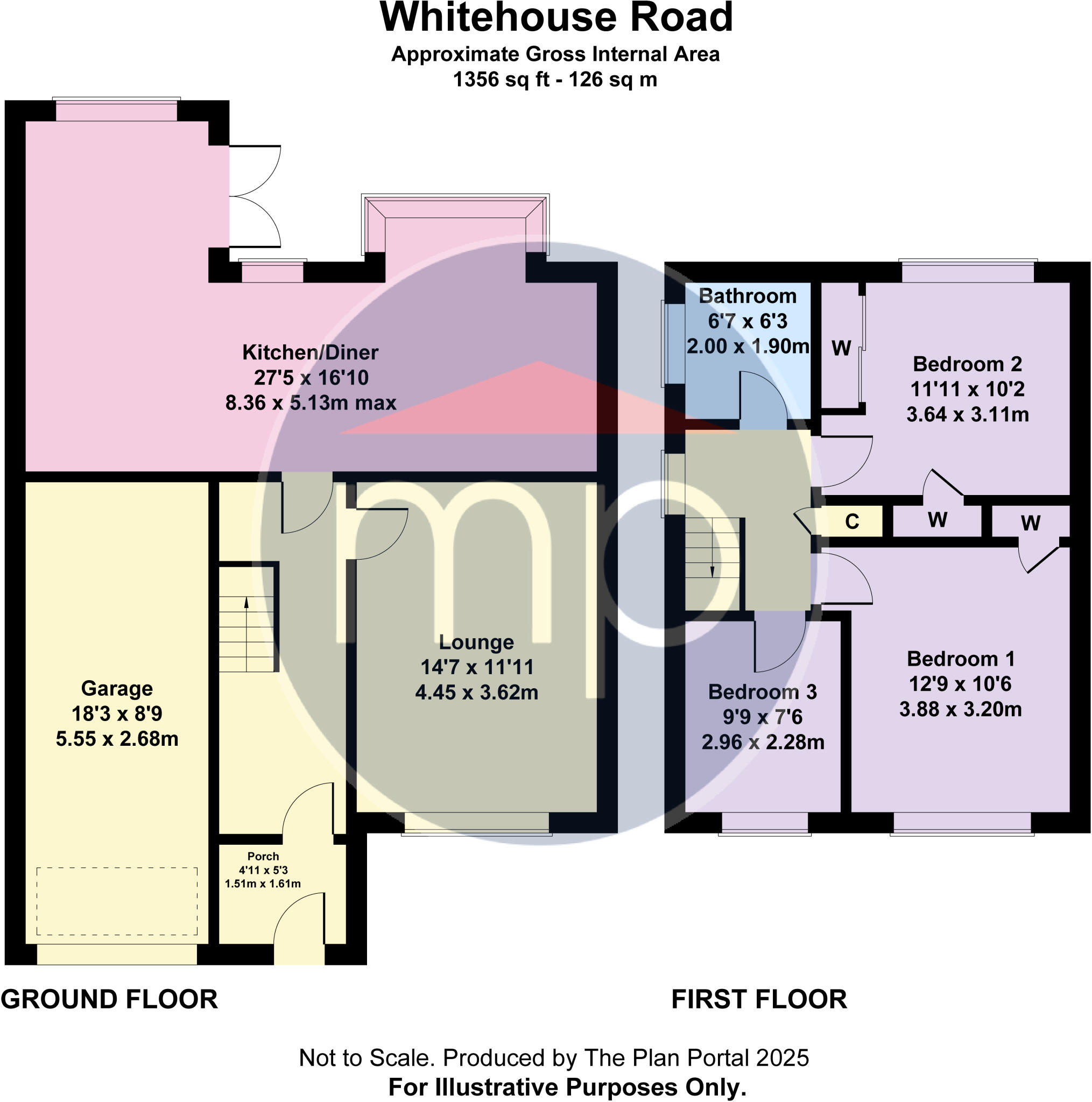Summary - 38 WHITEHOUSE ROAD BILLINGHAM TS22 5EW
3 bed 1 bath Detached
Large plot, open-plan living and garage in an established Wolviston Court location.
Modern open-plan kitchen/diner/living room with bright, neutral finishes
Separate lounge plus six rooms total (approx. 1,356 sq ft)
Large block-paved driveway and single garage, parking for several cars
Well-presented rear garden — decent plot size for families
Gas combi boiler and UPVC double glazing installed after 2002
Built 1967–1975; some external brickwork and areas may need updating
Single family bathroom only — consider adding ensuite/second bathroom
Freehold, low crime area, fast broadband and excellent mobile signal
This spacious three-bedroom detached house on Wolviston Court offers 1,356 sq ft of family-friendly living across two floors. The ground floor is dominated by a modern open-plan kitchen/diner/living room that creates a bright, sociable heart to the home. A separate lounge provides quieter space. Upstairs are two double bedrooms, a good-sized third bedroom and a contemporary three-piece bathroom.
Outside, the property benefits from a large block-paved driveway, garage and a well-presented rear garden — practical for multiple cars, outdoor play and storage. Practical comforts include gas central heating with a combi boiler and UPVC double glazing installed after 2002. The home sits freehold in a low-crime, very affluent area with fast broadband and excellent mobile signal.
There is obvious move-in appeal, but buyers should note a few material points: the property dates from the late 1960s/early 1970s and some external brickwork and interior areas may benefit from updating to personal taste. There is only one family bathroom, which could be limiting for larger households. Overall this is a roomy, well-located detached house with good scope to personalise and add value.
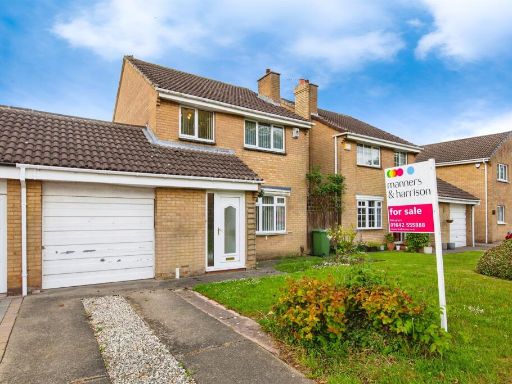 3 bedroom detached house for sale in Whitehouse Road, Billingham, TS22 — £260,000 • 3 bed • 1 bath • 748 ft²
3 bedroom detached house for sale in Whitehouse Road, Billingham, TS22 — £260,000 • 3 bed • 1 bath • 748 ft²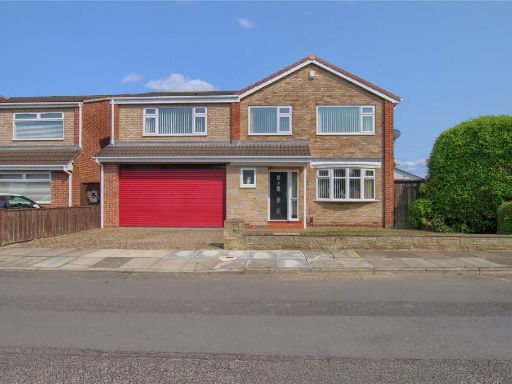 5 bedroom detached house for sale in Skripka Drive, Wolviston Court, TS22 — £360,000 • 5 bed • 2 bath • 1870 ft²
5 bedroom detached house for sale in Skripka Drive, Wolviston Court, TS22 — £360,000 • 5 bed • 2 bath • 1870 ft²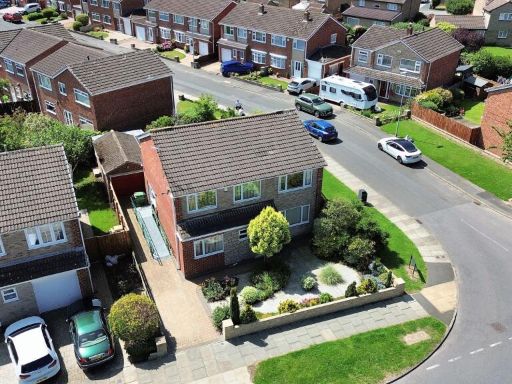 4 bedroom detached house for sale in Whitehouse Road, Billingham, TS22 — £300,000 • 4 bed • 2 bath • 1539 ft²
4 bedroom detached house for sale in Whitehouse Road, Billingham, TS22 — £300,000 • 4 bed • 2 bath • 1539 ft²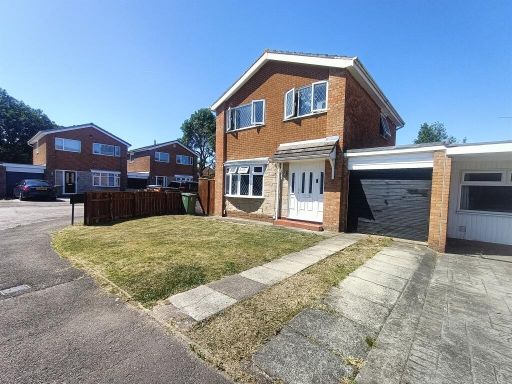 3 bedroom link detached house for sale in Bingfield Court, Billingham, TS23 — £190,000 • 3 bed • 1 bath • 506 ft²
3 bedroom link detached house for sale in Bingfield Court, Billingham, TS23 — £190,000 • 3 bed • 1 bath • 506 ft²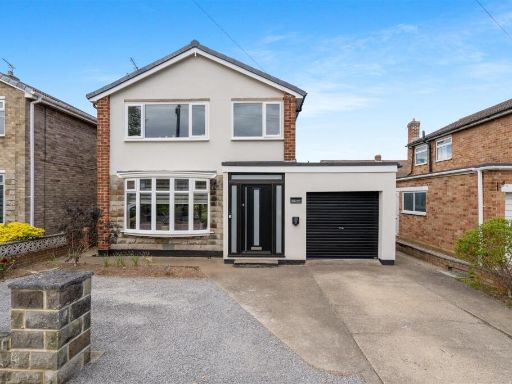 3 bedroom detached house for sale in Whitehouse Road, Wolviston Court, TS22 — £250,000 • 3 bed • 1 bath • 640 ft²
3 bedroom detached house for sale in Whitehouse Road, Wolviston Court, TS22 — £250,000 • 3 bed • 1 bath • 640 ft²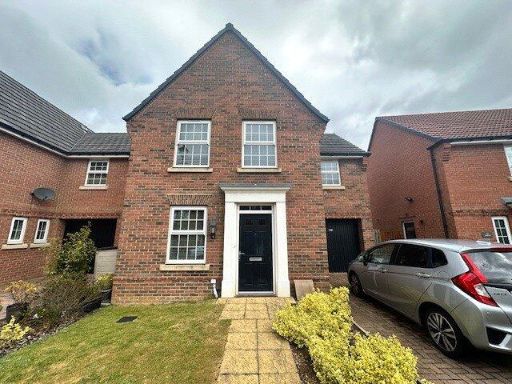 3 bedroom detached house for sale in Goldcrest Crescent, Wynyard, Billingham, Durham, TS22 — £265,000 • 3 bed • 2 bath • 991 ft²
3 bedroom detached house for sale in Goldcrest Crescent, Wynyard, Billingham, Durham, TS22 — £265,000 • 3 bed • 2 bath • 991 ft²