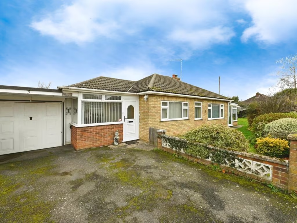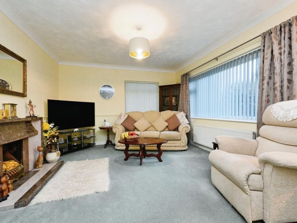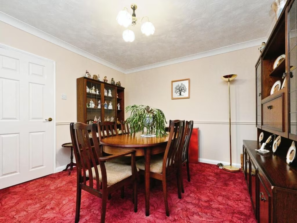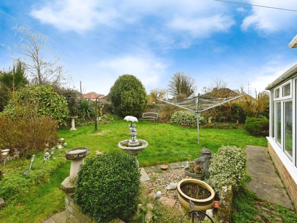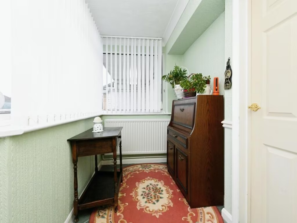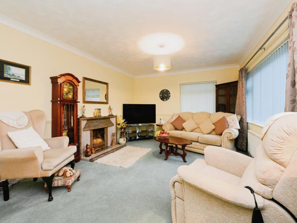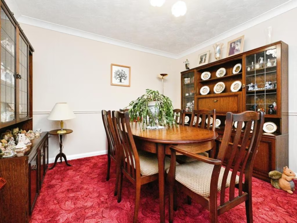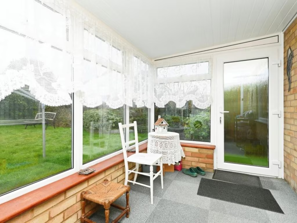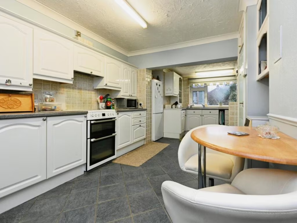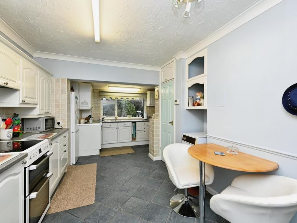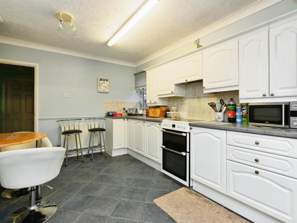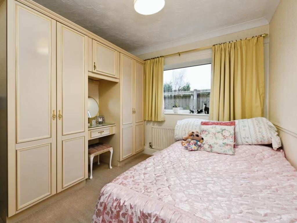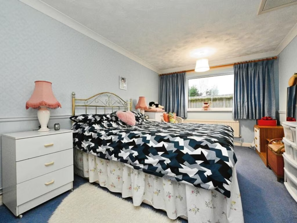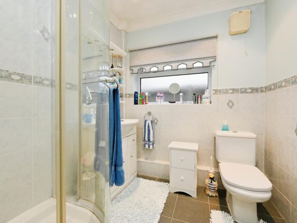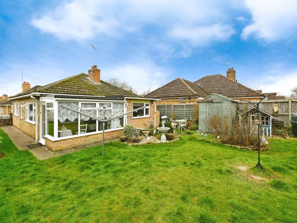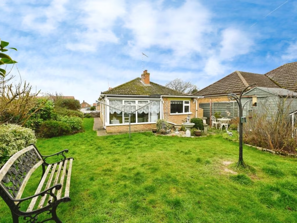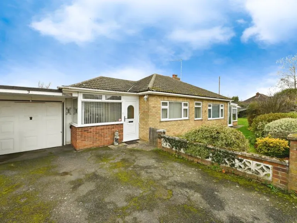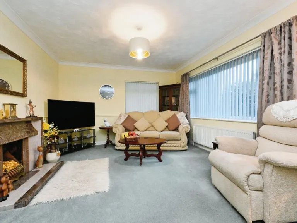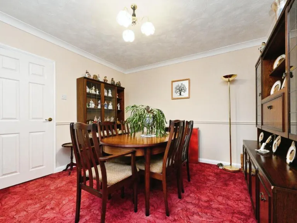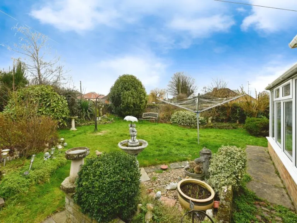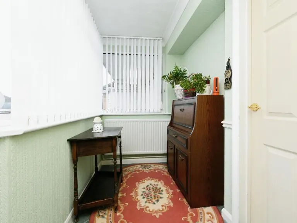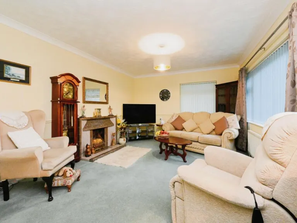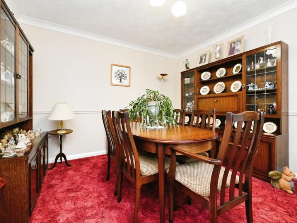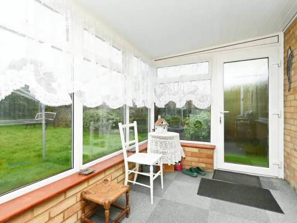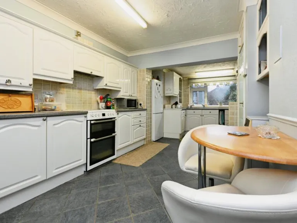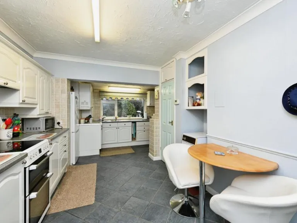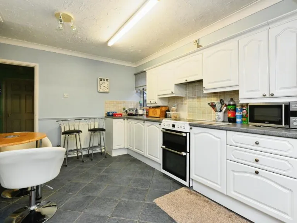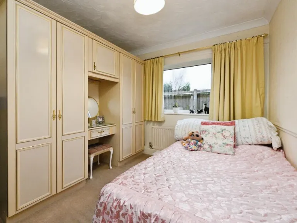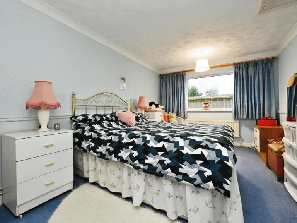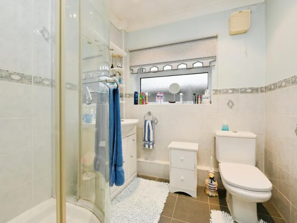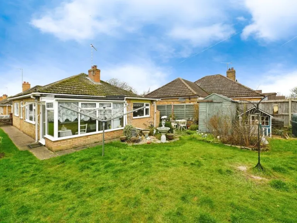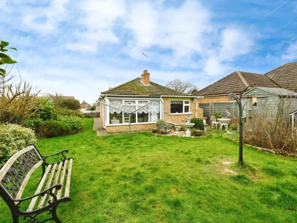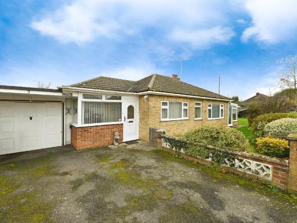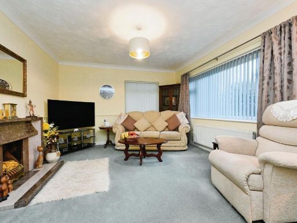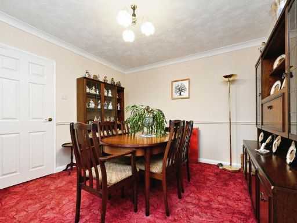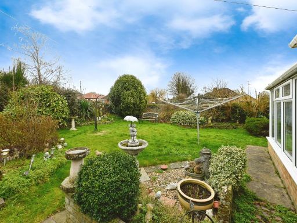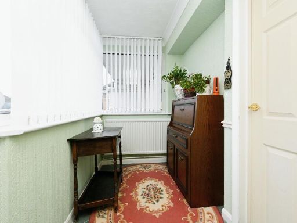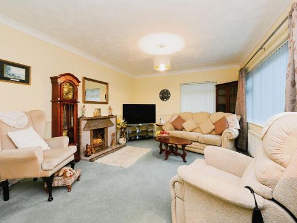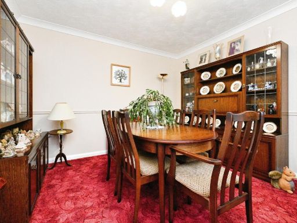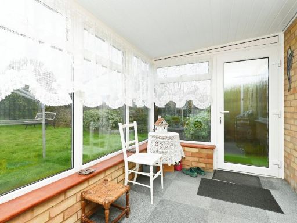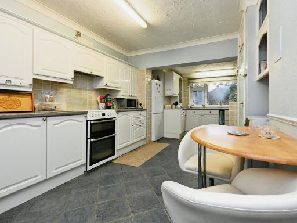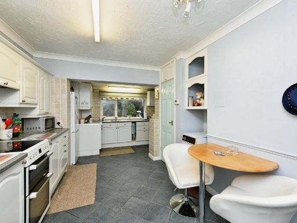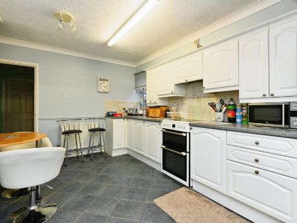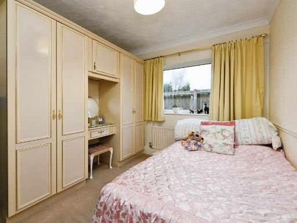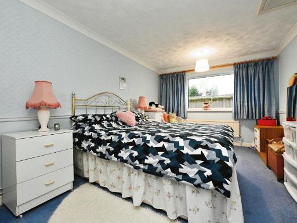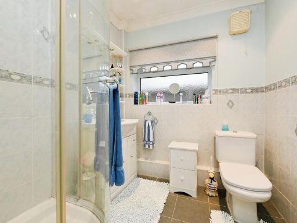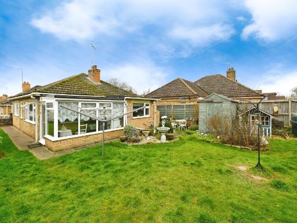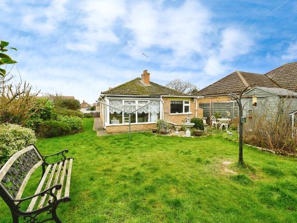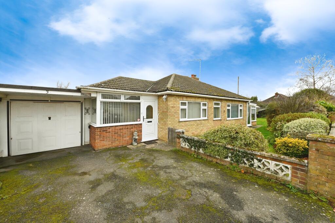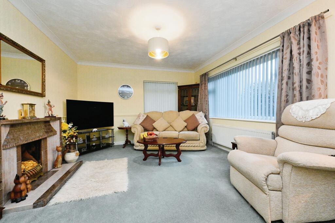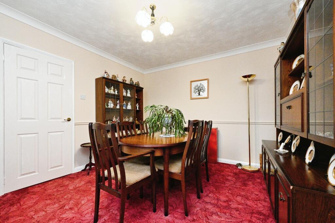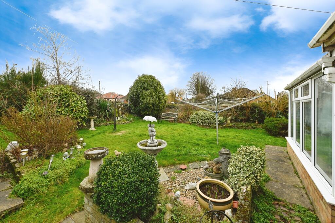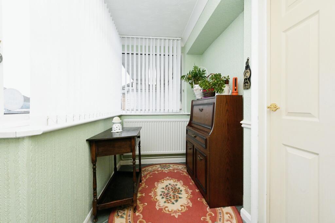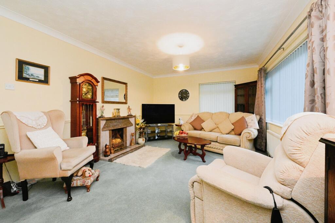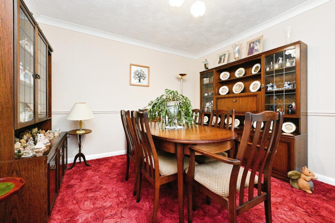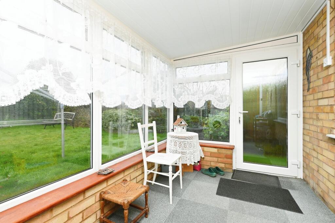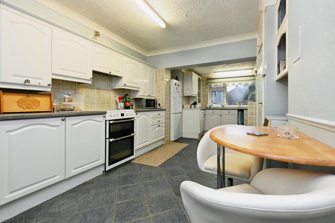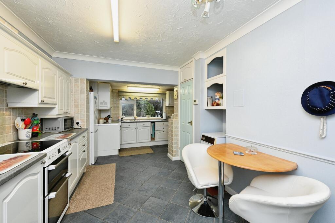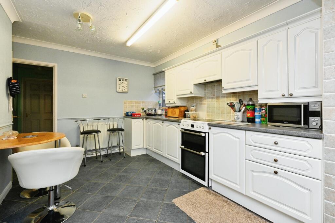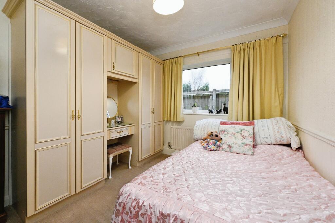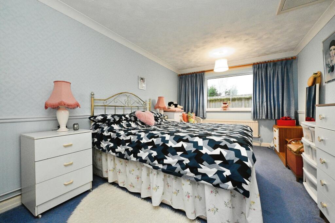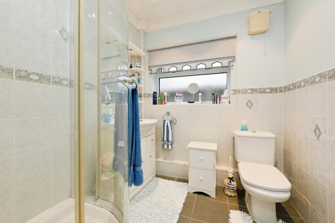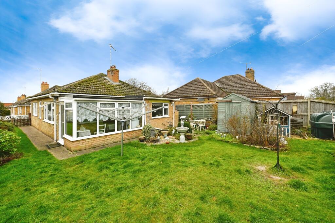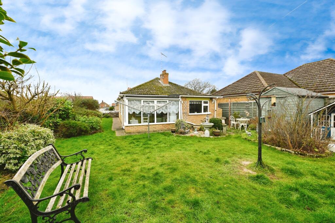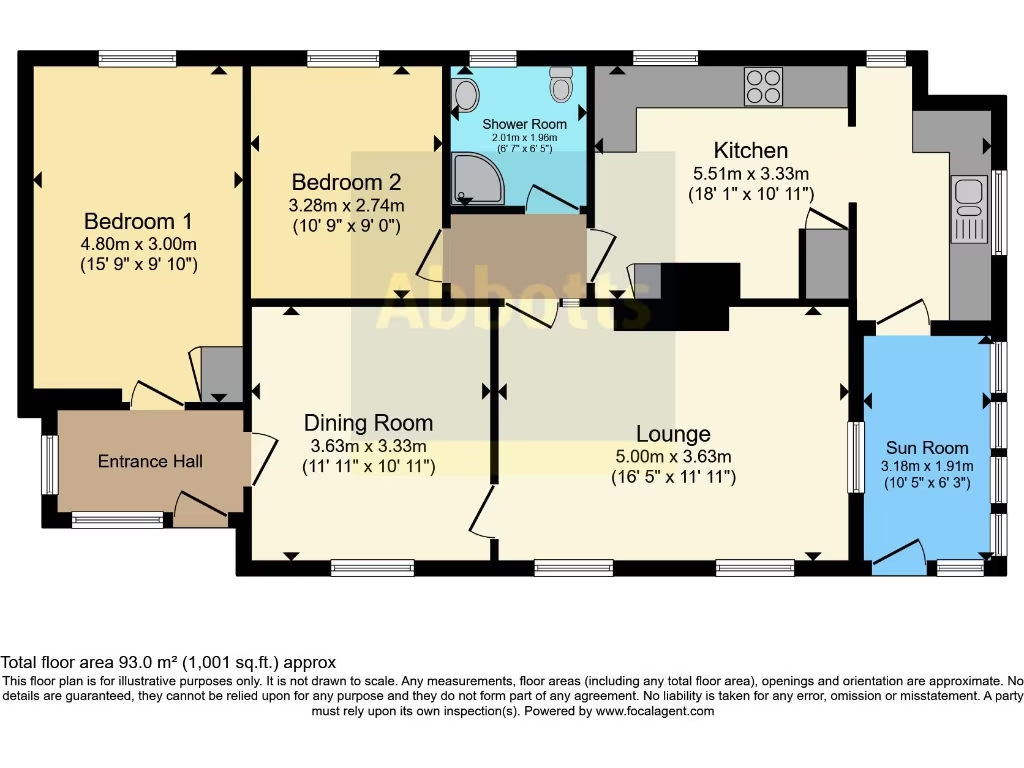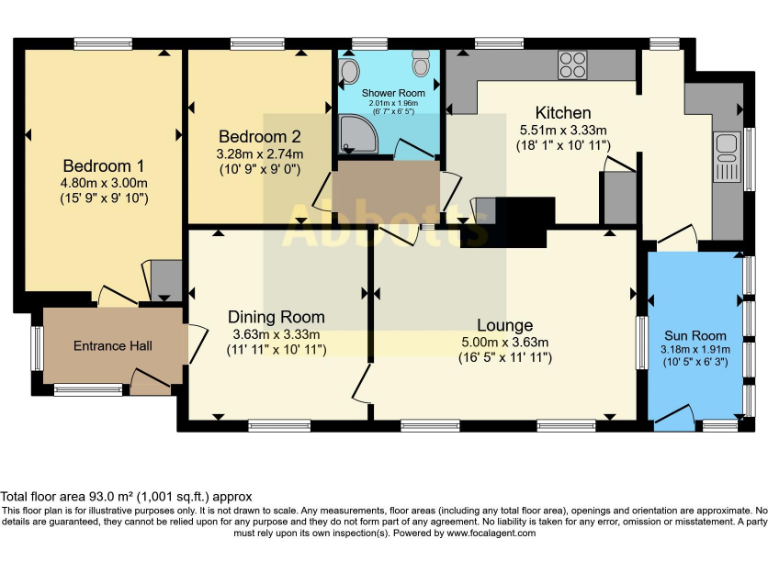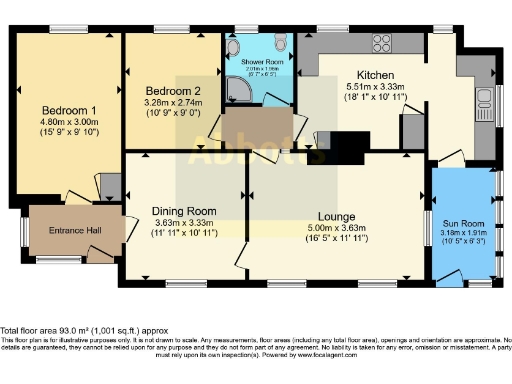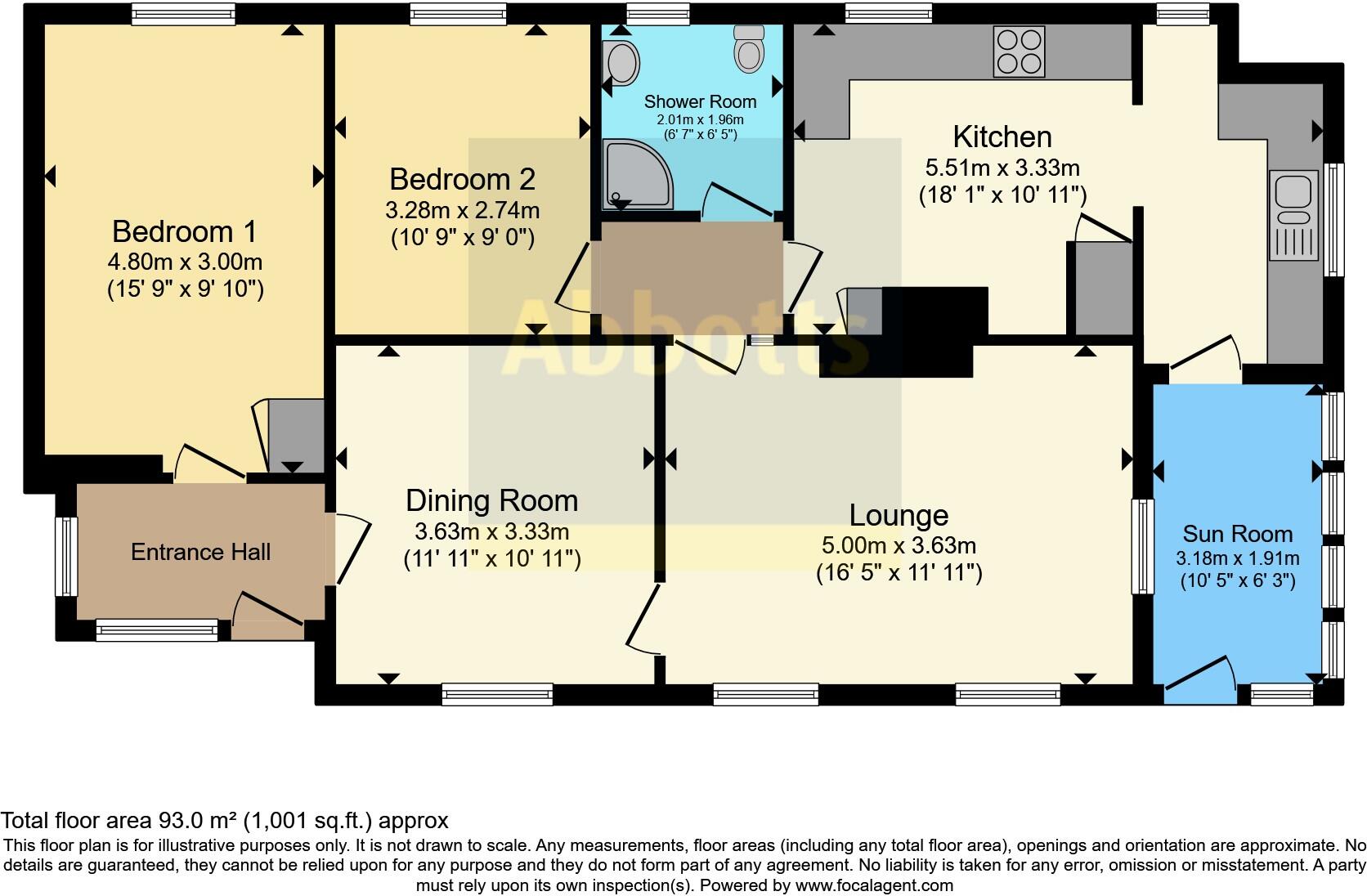Summary - 3 COMMON CLOSE, WEST WINCH PE33 0LB
2 bed 1 bath Bungalow
Single-level living with garden, garage and strong commuter links.
- Detached single-storey bungalow with conservatory and garage
- Approximately 1,001 sq ft; spacious lounge and dining room
- Two double bedrooms; single shower room only
- Freehold with low council tax; decent rear garden and driveway
- Oil-fired boiler and radiators — non-network fuel, running costs
- Built 1950s–1960s; period features but needs modernisation
- Good road and rail links; short drive to King’s Lynn amenities
- Area records above-average crime; consider improved security
Set on a quiet cul-de-sac in West Winch, this detached two-bedroom bungalow offers single-storey living with a generous footprint of about 1,001 sq ft and a decent rear garden. The layout is traditional: lounge, dining room, kitchen, conservatory, two double bedrooms and a shower room. A garage and paved driveway provide secure parking and storage. Freehold tenure and low council tax are practical benefits for downsizers.
Built in the mid-20th century with filled cavity walls, the house is solid but shows period fittings and dated decor. Heating is provided by an oil-fired boiler and radiators — practical in rural locations but meaning higher running costs and ongoing oil deliveries. The property will suit someone seeking comfortable, single-level living with scope to modernise the kitchen, bathroom and internal finishes to contemporary tastes.
Transport links are strong for a village location: quick access to the A10, regular buses to King’s Lynn and nearby train stations at Watlington and King’s Lynn for connections to Cambridge and London. Local amenities include schools, eateries and leisure options, and the Norfolk coast is a short drive away. Note the area records above-average crime levels; sensible security measures should be considered.
Overall this bungalow is well placed for practical village life and commuting, with clear potential for cosmetic refurbishment to add value and tailor the home to a new owner’s needs.
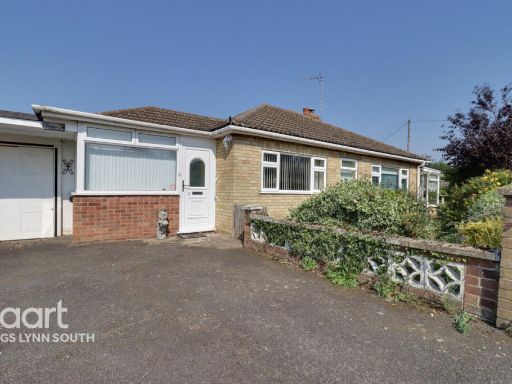 2 bedroom detached bungalow for sale in Common Close, West Winch, PE33 — £265,000 • 2 bed • 1 bath • 1152 ft²
2 bedroom detached bungalow for sale in Common Close, West Winch, PE33 — £265,000 • 2 bed • 1 bath • 1152 ft²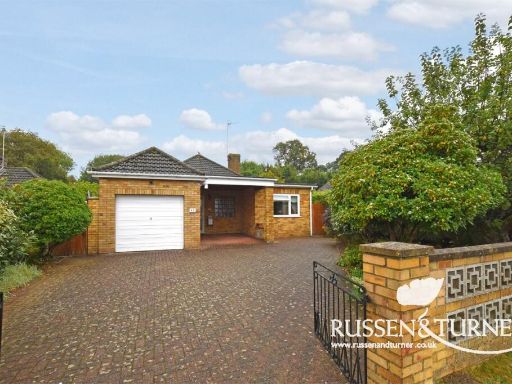 3 bedroom detached bungalow for sale in Archdale Close, West Winch, PE33 — £289,995 • 3 bed • 1 bath • 1487 ft²
3 bedroom detached bungalow for sale in Archdale Close, West Winch, PE33 — £289,995 • 3 bed • 1 bath • 1487 ft²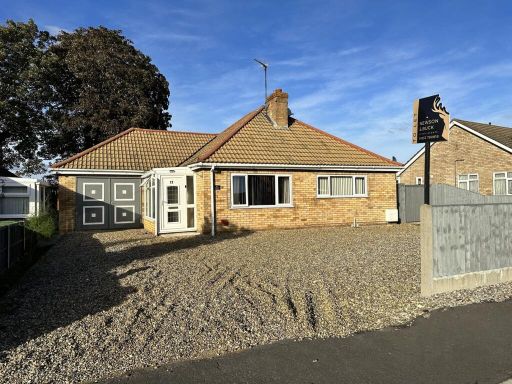 2 bedroom detached bungalow for sale in Orchard Grove, West Winch, King's Lynn, PE33 — £295,000 • 2 bed • 1 bath
2 bedroom detached bungalow for sale in Orchard Grove, West Winch, King's Lynn, PE33 — £295,000 • 2 bed • 1 bath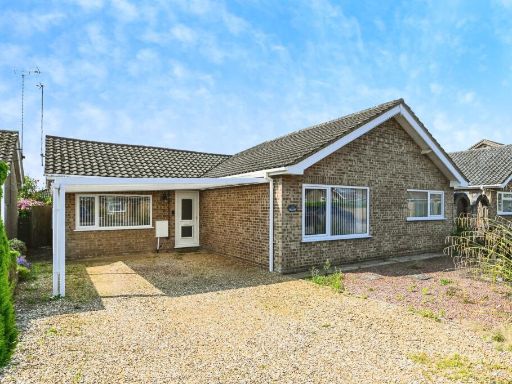 3 bedroom bungalow for sale in Poplar Road, West Winch, King's Lynn, Norfolk, PE33 — £260,000 • 3 bed • 2 bath • 1276 ft²
3 bedroom bungalow for sale in Poplar Road, West Winch, King's Lynn, Norfolk, PE33 — £260,000 • 3 bed • 2 bath • 1276 ft²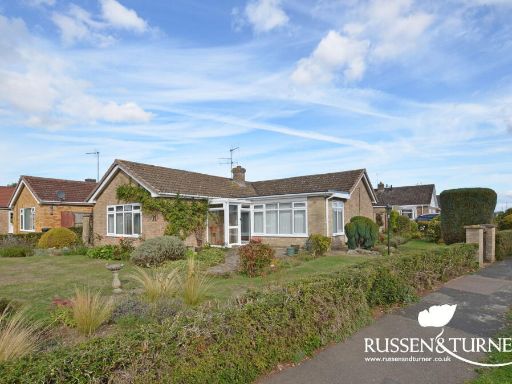 3 bedroom detached bungalow for sale in Pine Tree Chase, West Winch, PE33 — £289,995 • 3 bed • 1 bath • 1192 ft²
3 bedroom detached bungalow for sale in Pine Tree Chase, West Winch, PE33 — £289,995 • 3 bed • 1 bath • 1192 ft²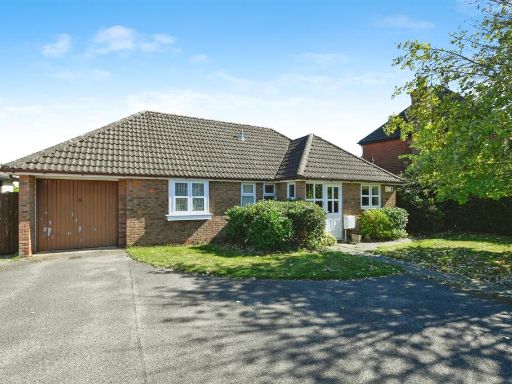 3 bedroom detached bungalow for sale in Hall Lane, West Winch, King's Lynn, PE33 — £310,000 • 3 bed • 2 bath • 810 ft²
3 bedroom detached bungalow for sale in Hall Lane, West Winch, King's Lynn, PE33 — £310,000 • 3 bed • 2 bath • 810 ft²