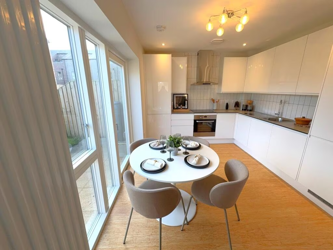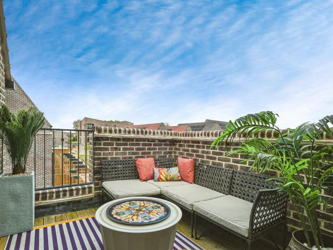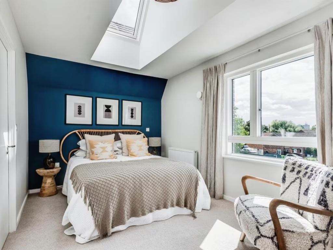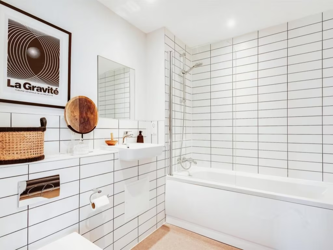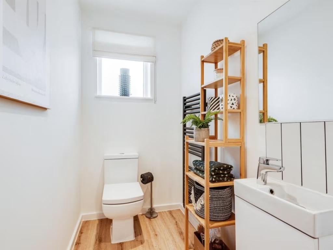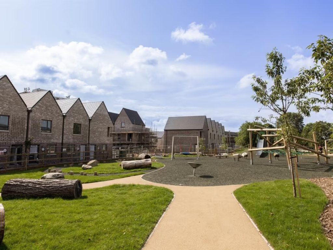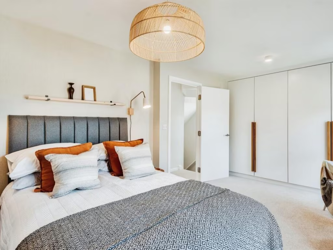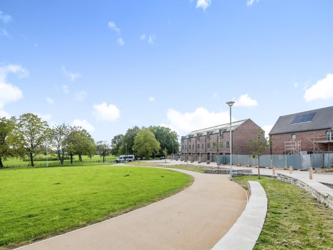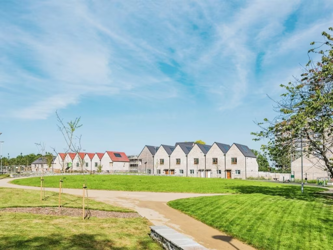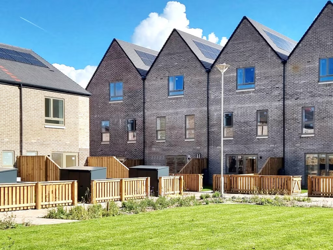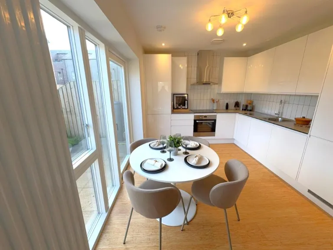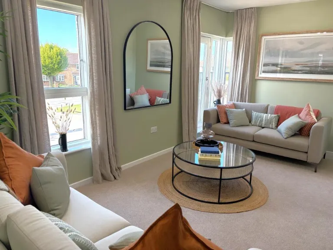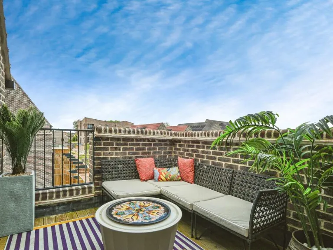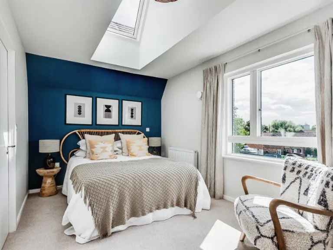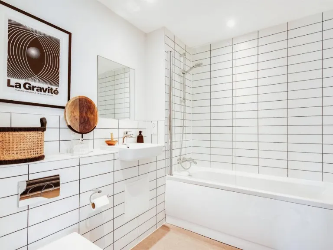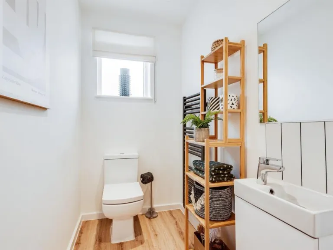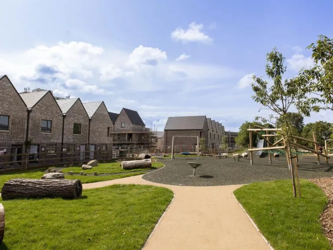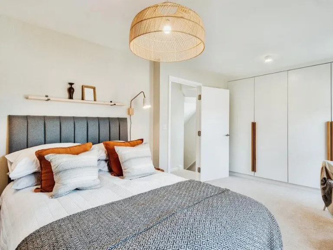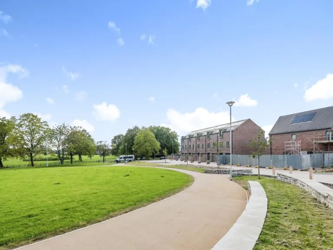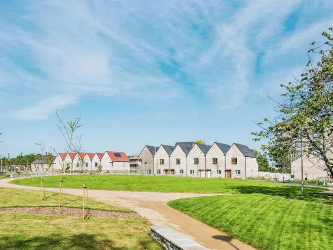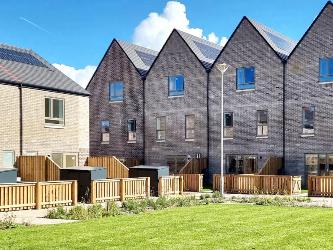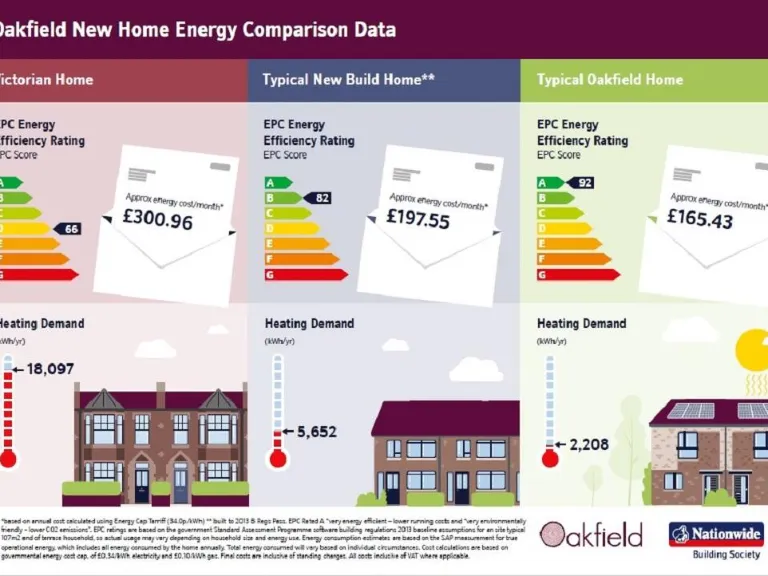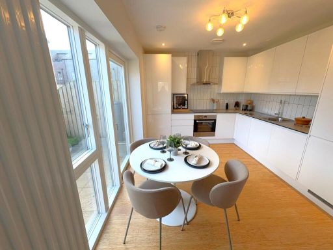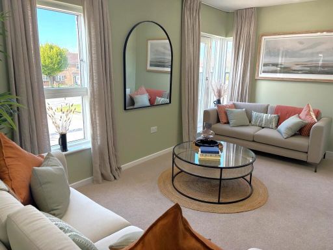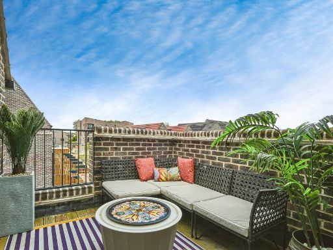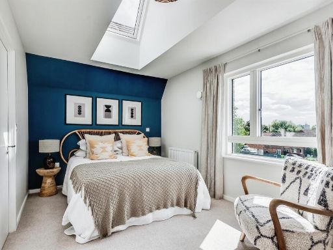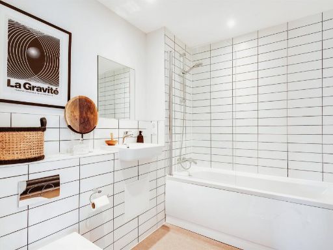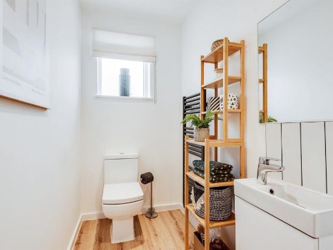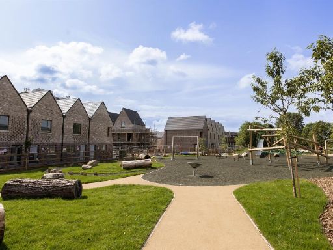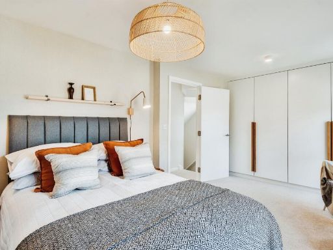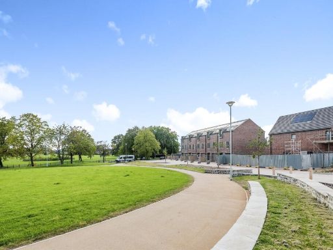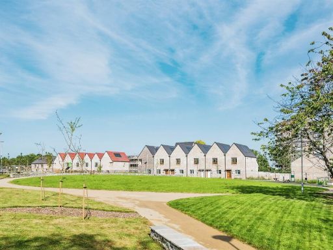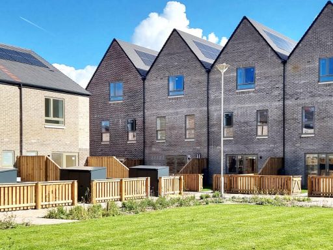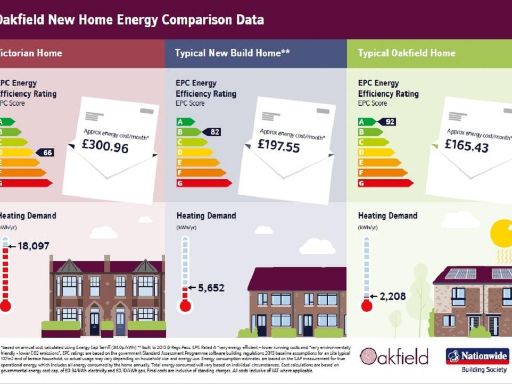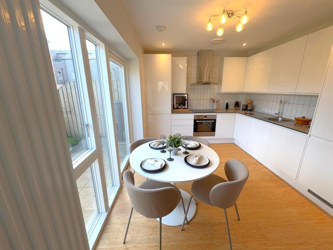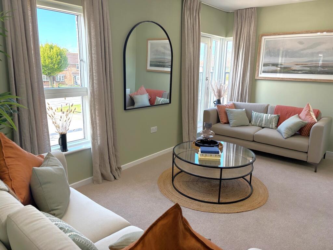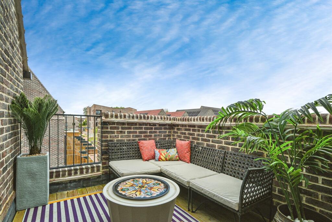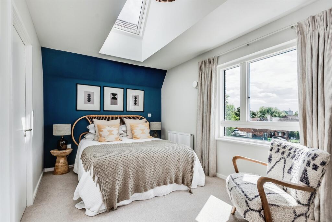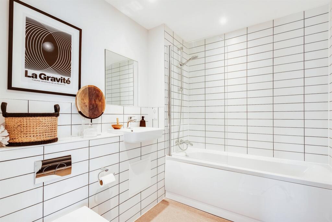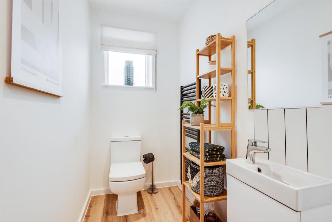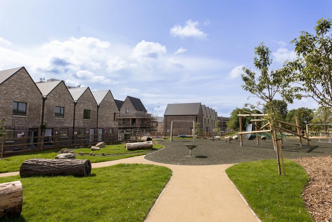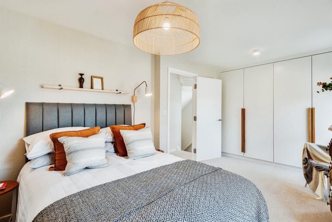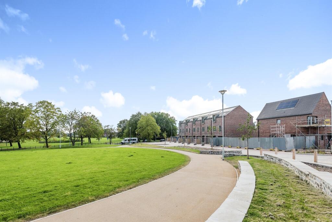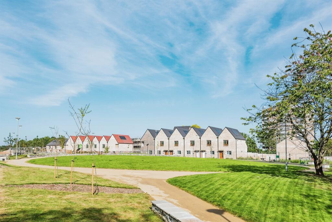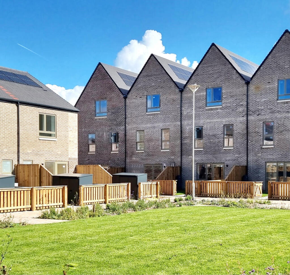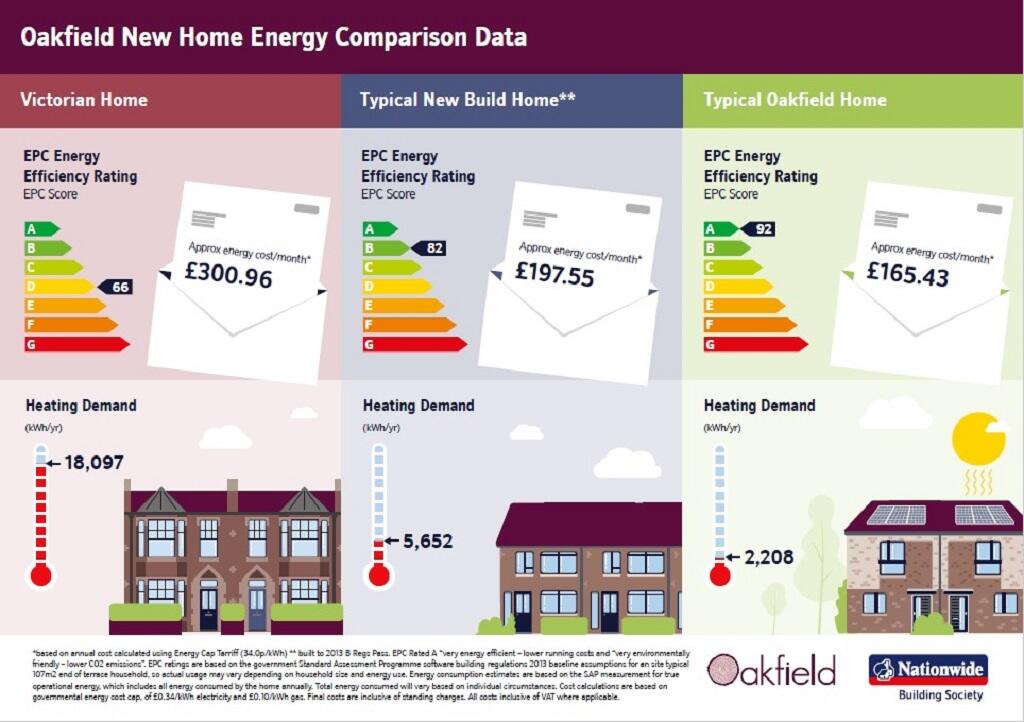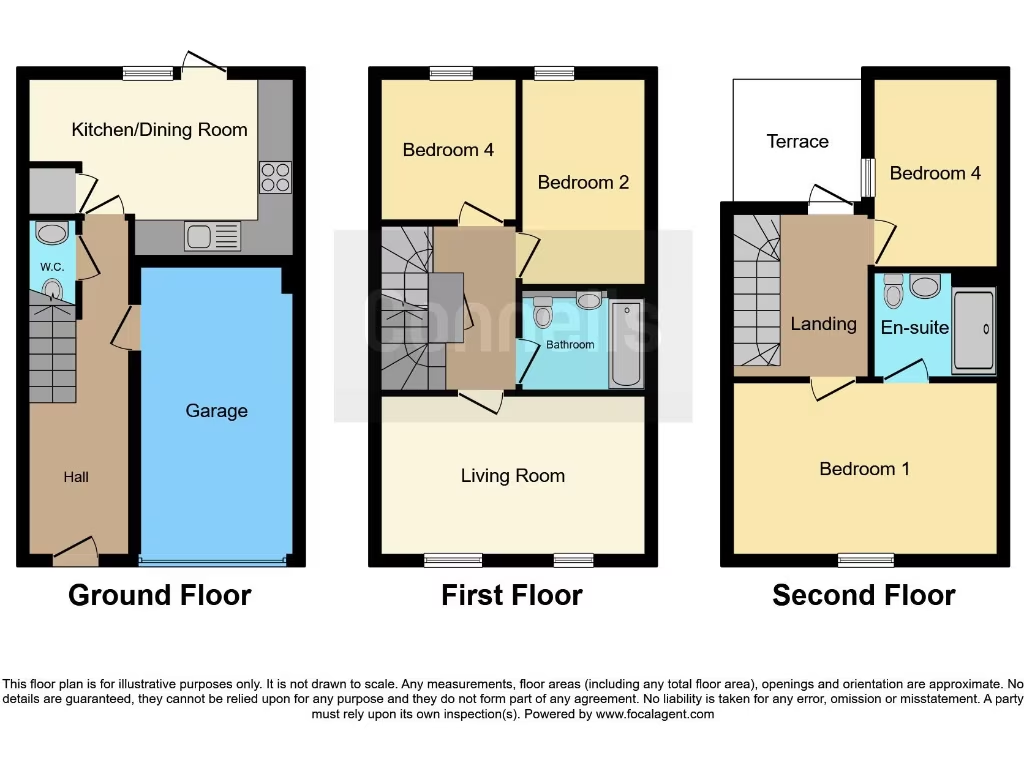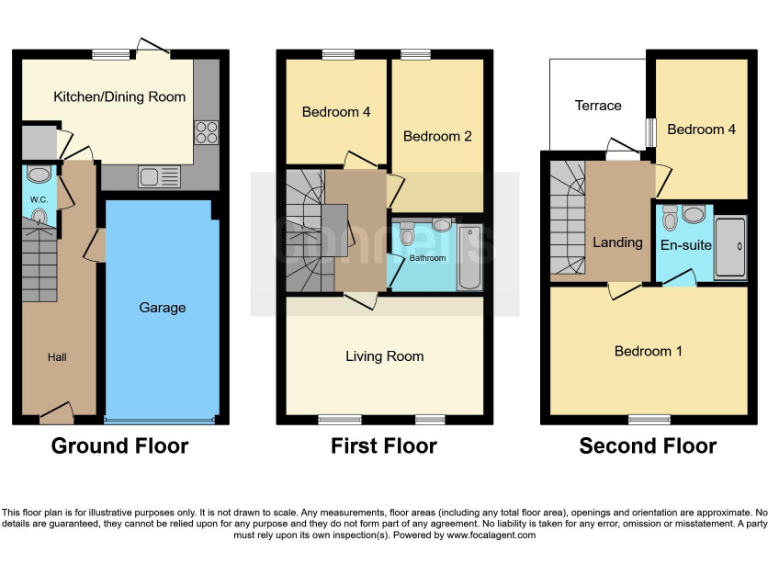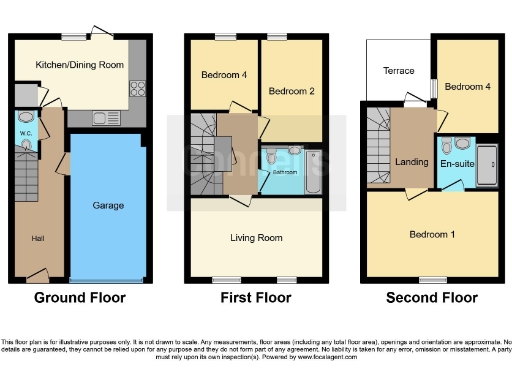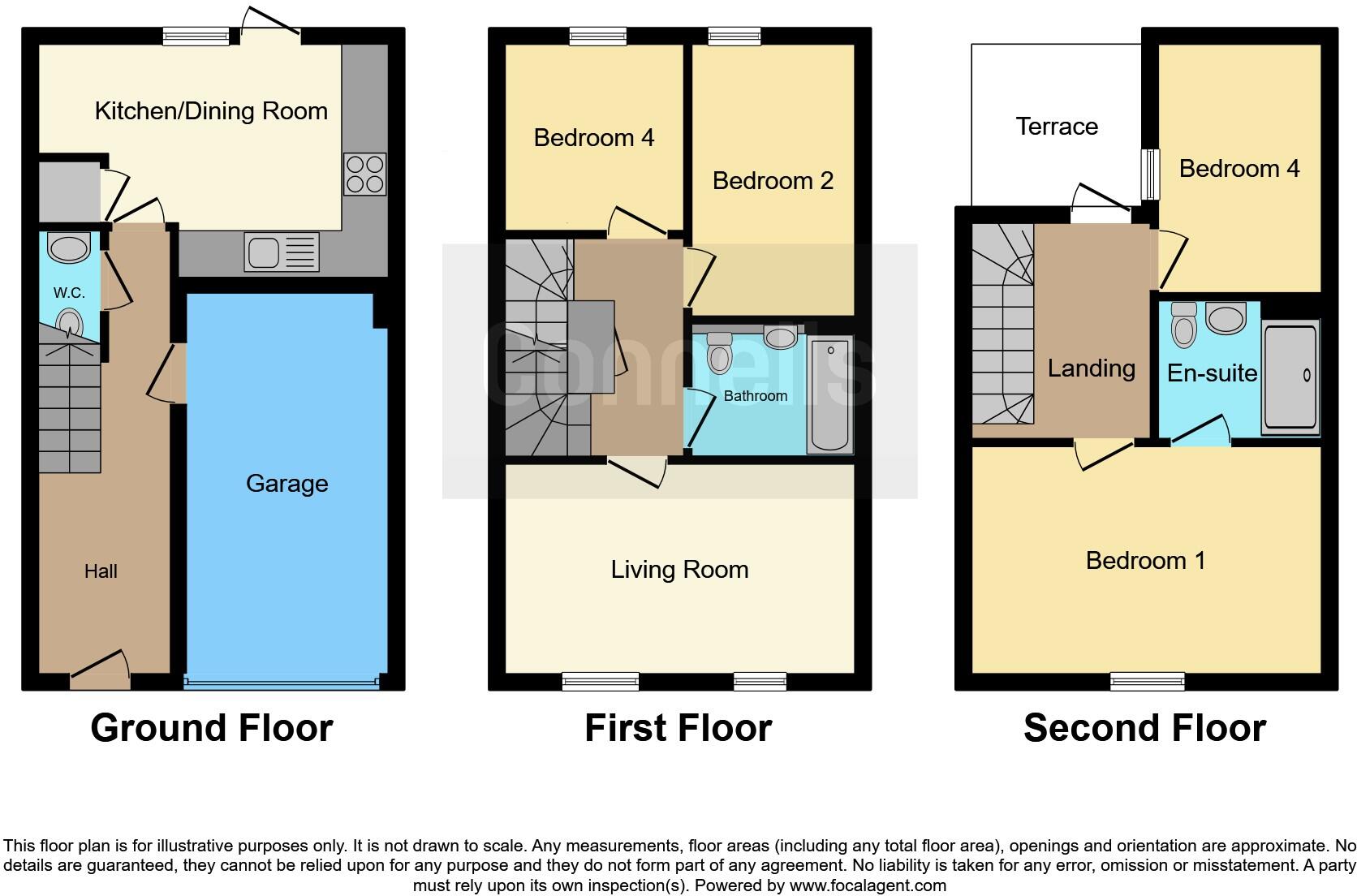Summary - Oakfield, Swindon SN3 3GJ
4 bed 2 bath End of Terrace
High-spec 4-bed new build with garage, roof terrace and EPC A efficiency..
High-spec new build with 10-year NHBC warranty
EPC A, solar panels and air source heat pump
Integral garage with electric door and driveway parking
Private roof terrace plus small paved rear patio
Compact overall size — 905 sq ft for four bedrooms
Small private garden; development offers shared garden access
Property dependent on electricity — review tariffs and running costs
Local postcode noted as very deprived; check neighbourhood suitability
Discover a contemporary four-bedroom end-of-terrace home arranged over three floors, finished to a high specification and built in 2024. The house benefits from an integral garage with electric door, driveway parking, private roof terrace and a small paved patio garden — practical extras for family life and city living. Energy efficiency is a standout: EPC A rating, solar panels and an air source heat pump reduce running costs and are aligned with modern low-carbon standards. A 10-year NHBC warranty provides new-build reassurance.
Internals are bright and modern with an open-plan kitchen/dining area fitted with integrated Zanussi appliances and good storage, a first-floor living room with large windows, and vaulted ceiling in one bedroom adding a sense of space. The layout offers flexible living across approximately 905 sq ft and includes EV charger cabling in the garage. Finishings include double glazing, quality flooring and solid wood front door — ready to move into without major works.
Be aware of a few material considerations: the overall home size is compact for four bedrooms (905 sq ft), so some rooms are modest and storage may be at a premium. The private garden is small; the development does offer shared outdoor space as an alternative. The property relies on electricity for its main fuel (air source heat pump and solar), so buyers should check tariff options and running-cost estimates. The surrounding postcode area is noted as very deprived; buyers should weigh local area factors alongside the home’s strong specification.
This home suits buyers seeking a modern, low-energy family home or an investor wanting a new-build with warranties and sustainability features. Exact external finishes, layouts and dimensions may vary between plots — confirm specification for the specific plot before purchase.
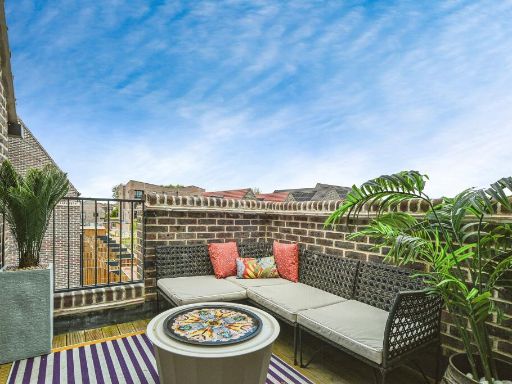 4 bedroom terraced house for sale in Oakfield, Swindon, SN3 — £375,000 • 4 bed • 2 bath • 905 ft²
4 bedroom terraced house for sale in Oakfield, Swindon, SN3 — £375,000 • 4 bed • 2 bath • 905 ft²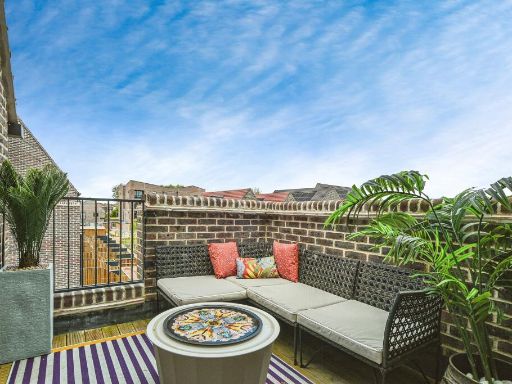 3 bedroom terraced house for sale in Oakfield, Swindon, SN3 — £370,000 • 3 bed • 2 bath • 944 ft²
3 bedroom terraced house for sale in Oakfield, Swindon, SN3 — £370,000 • 3 bed • 2 bath • 944 ft²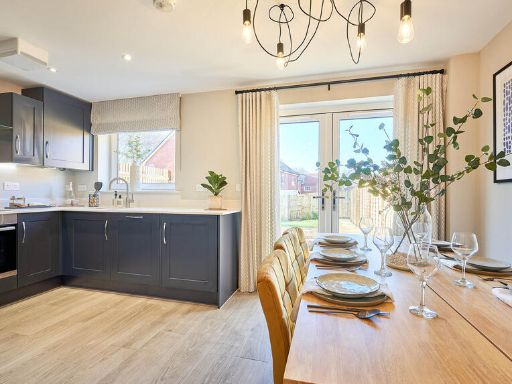 3 bedroom end of terrace house for sale in Redlands Way,
Wanborough,
SN3 0AE, SN3 — £375,000 • 3 bed • 1 bath
3 bedroom end of terrace house for sale in Redlands Way,
Wanborough,
SN3 0AE, SN3 — £375,000 • 3 bed • 1 bath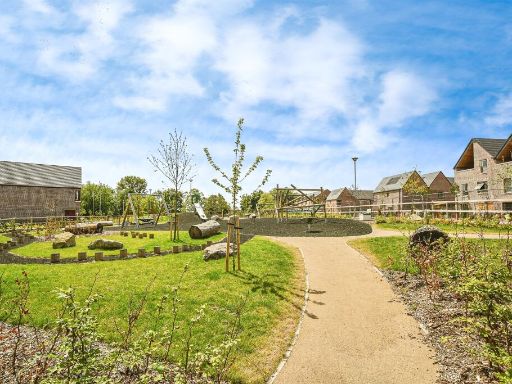 2 bedroom end of terrace house for sale in Oakfield, Swindon, SN3 — £265,000 • 2 bed • 2 bath • 721 ft²
2 bedroom end of terrace house for sale in Oakfield, Swindon, SN3 — £265,000 • 2 bed • 2 bath • 721 ft²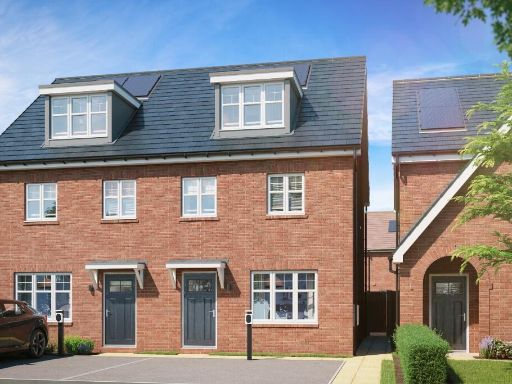 3 bedroom end of terrace house for sale in Redlands Way,
Wanborough,
SN3 0AE, SN3 — £375,000 • 3 bed • 1 bath
3 bedroom end of terrace house for sale in Redlands Way,
Wanborough,
SN3 0AE, SN3 — £375,000 • 3 bed • 1 bath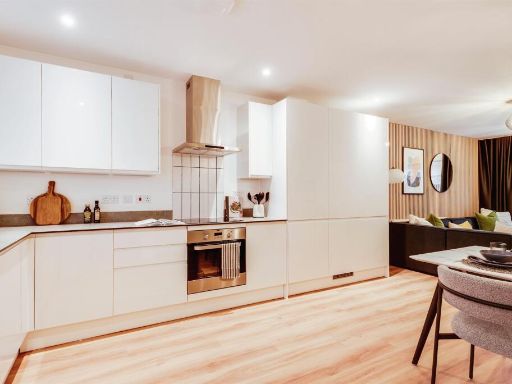 3 bedroom semi-detached house for sale in Oakfield, Swindon, SN3 — £320,000 • 3 bed • 1 bath • 586 ft²
3 bedroom semi-detached house for sale in Oakfield, Swindon, SN3 — £320,000 • 3 bed • 1 bath • 586 ft²