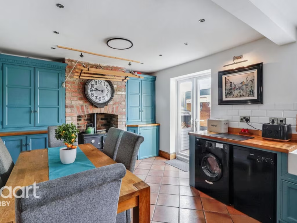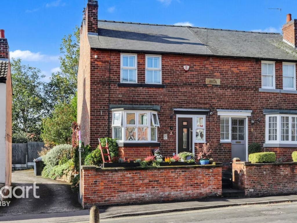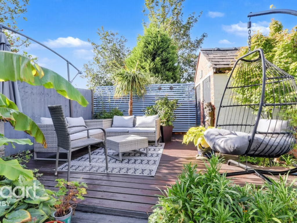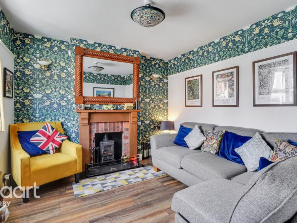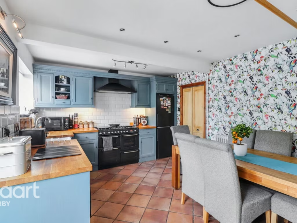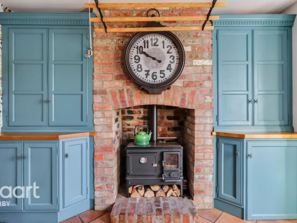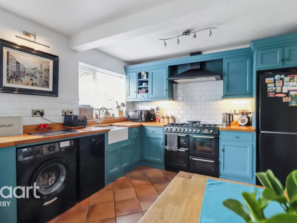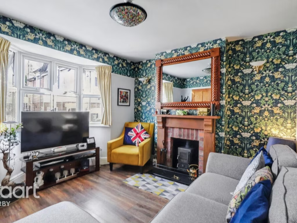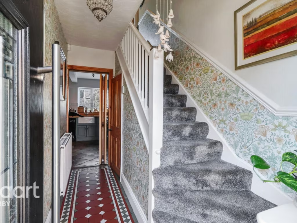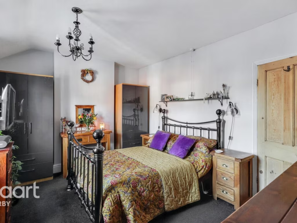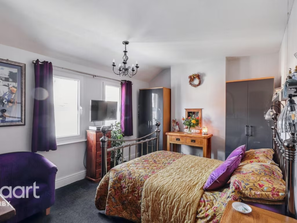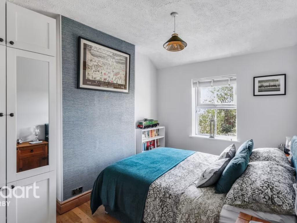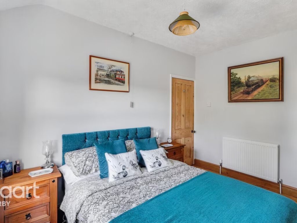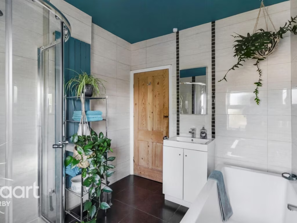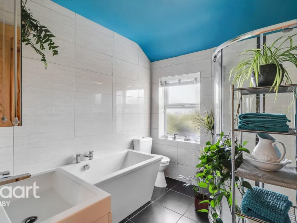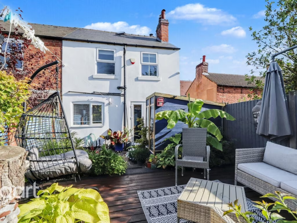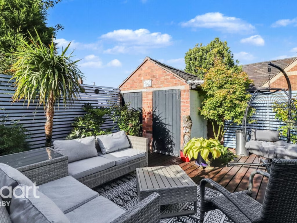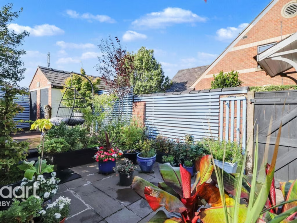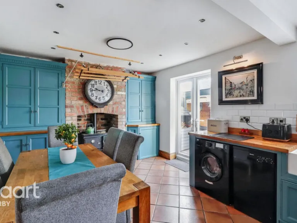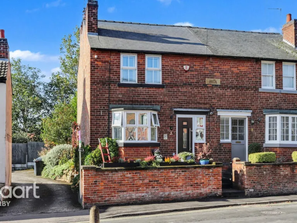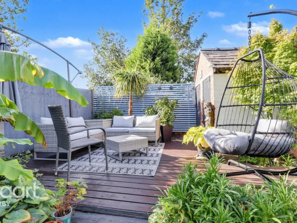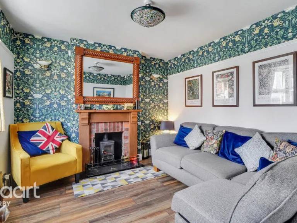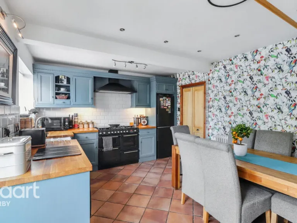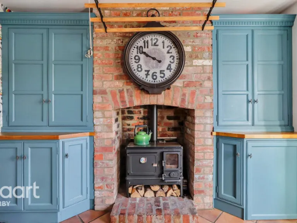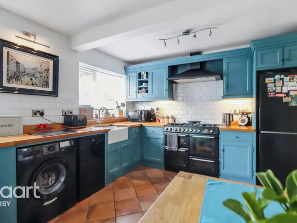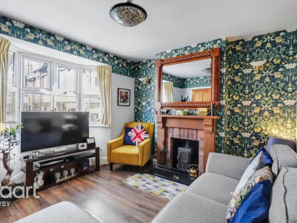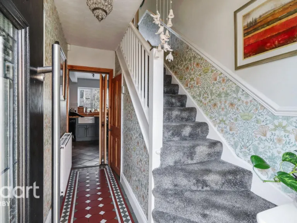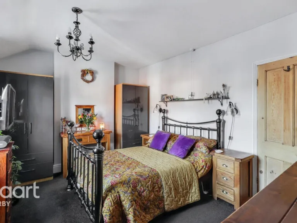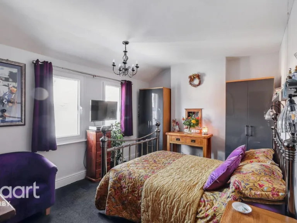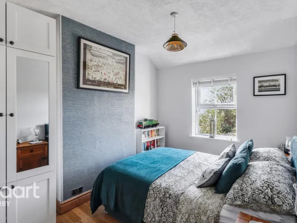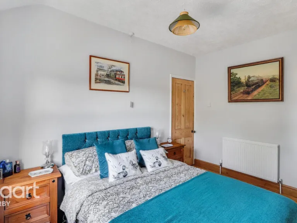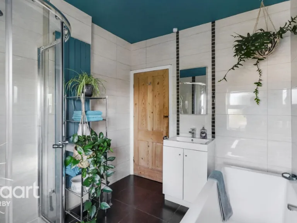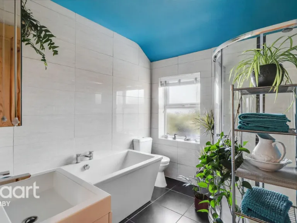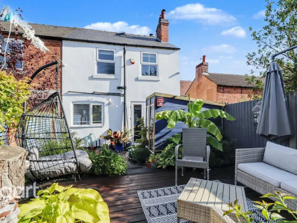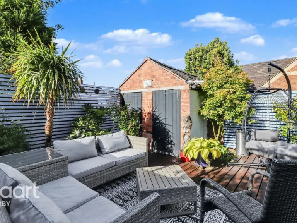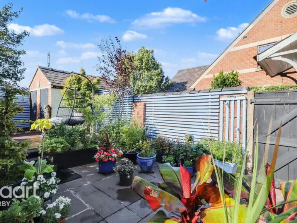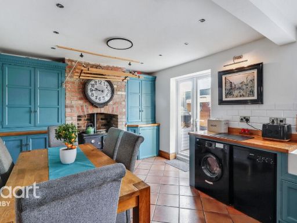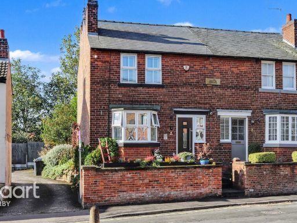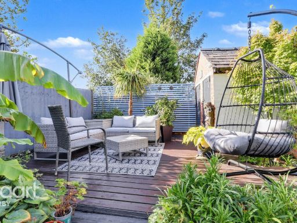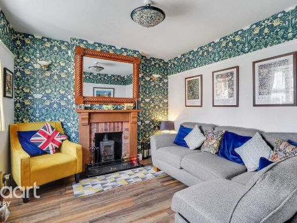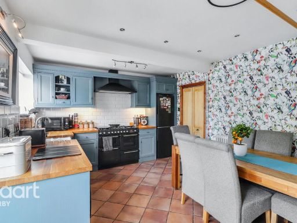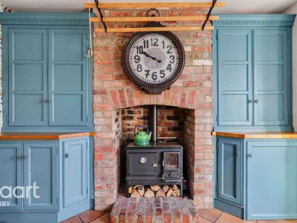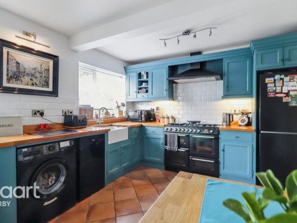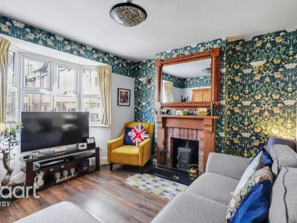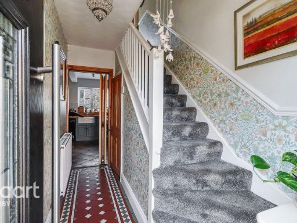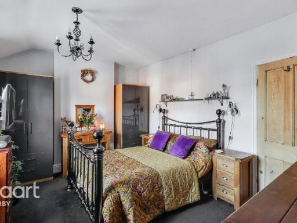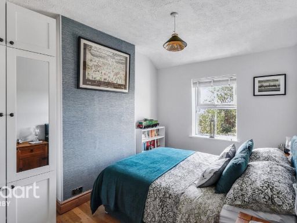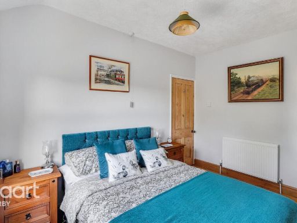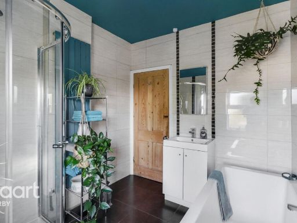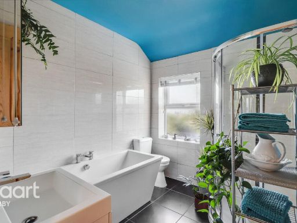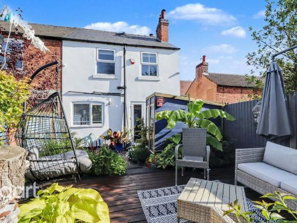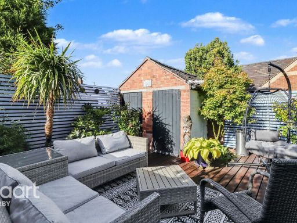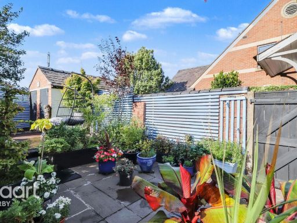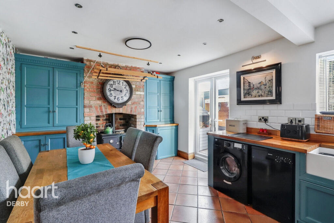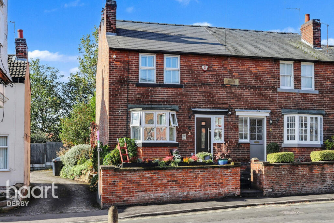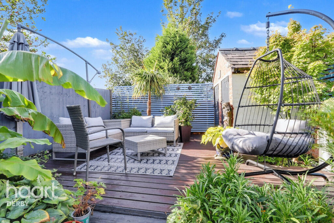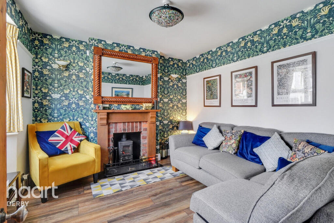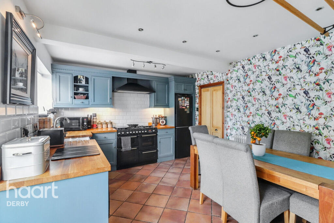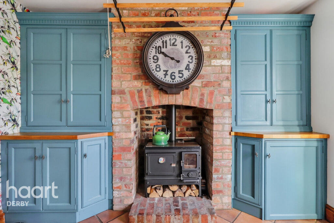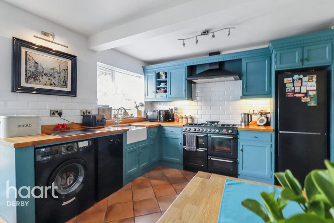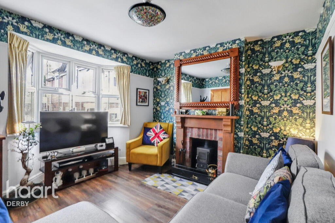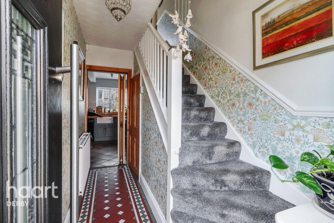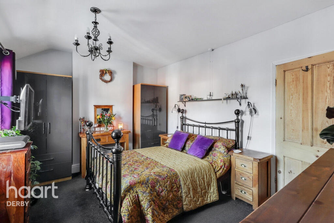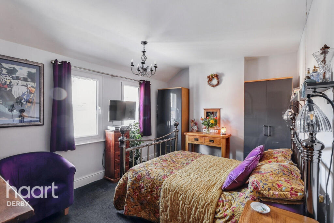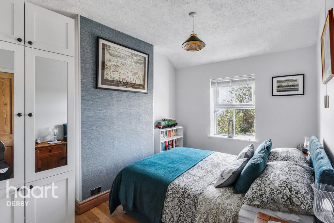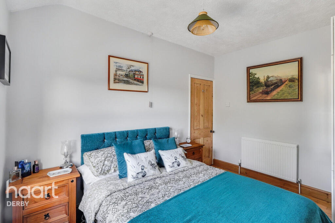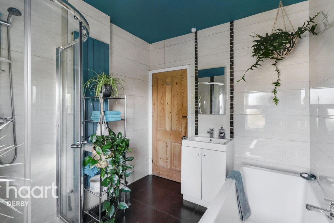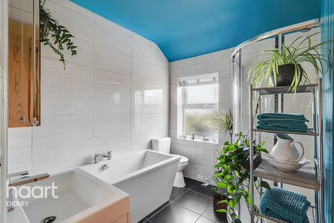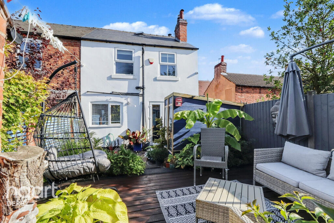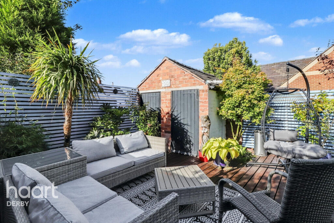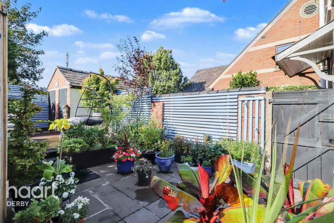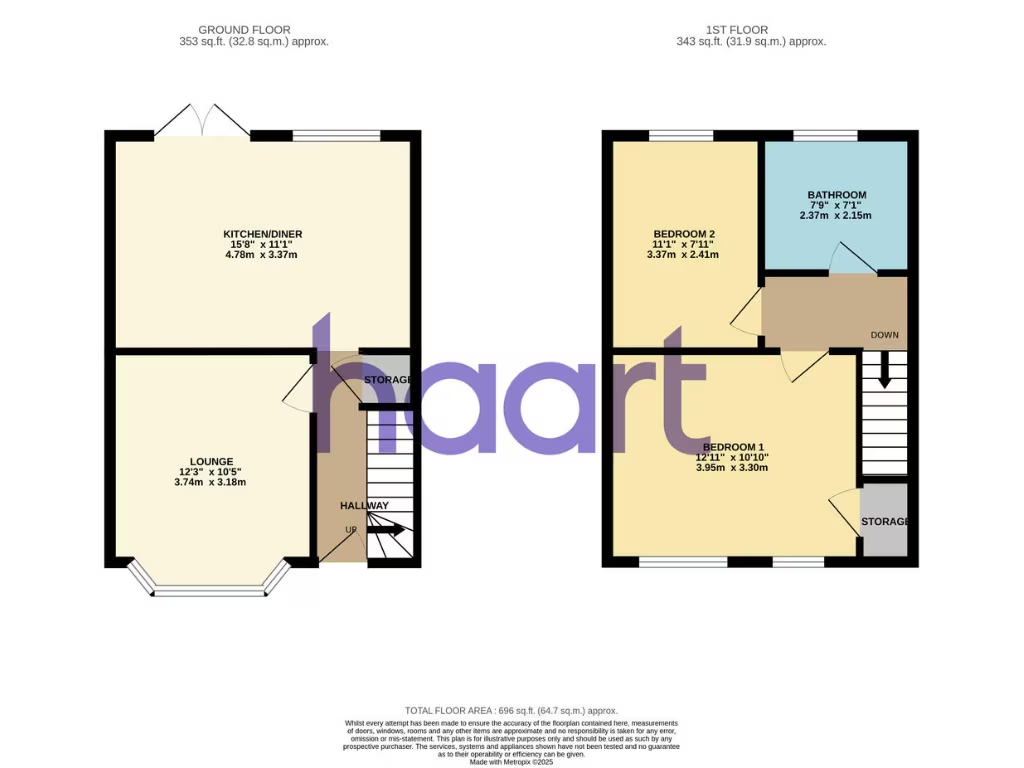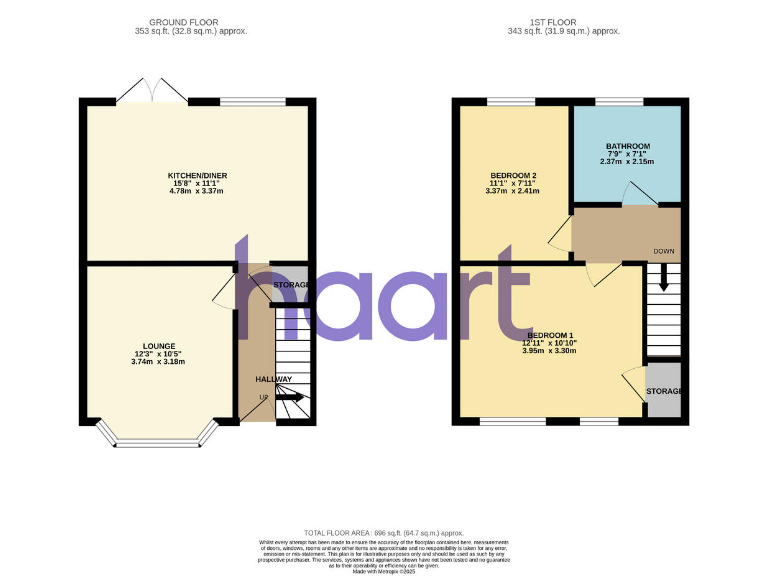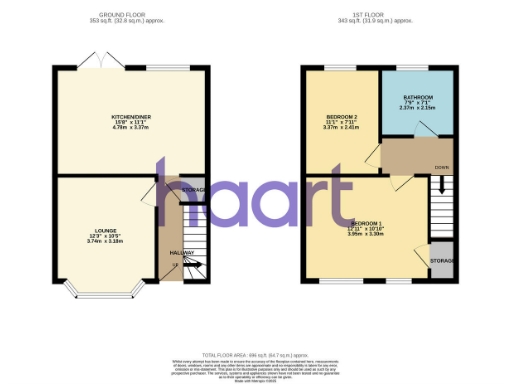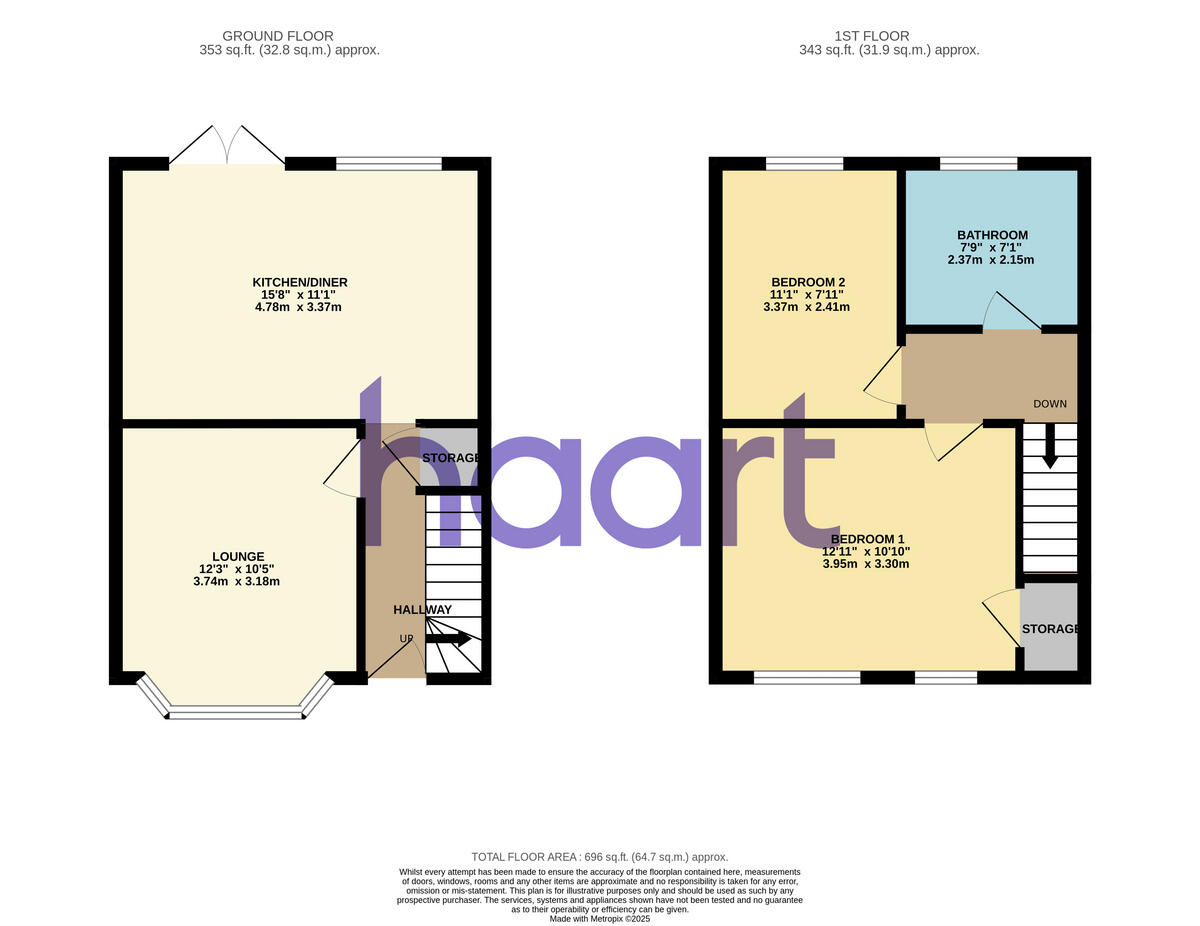Summary - 6 CHAPEL STREET SPONDON DERBY DE21 7JP
2 bed 1 bath Semi-Detached
Sympathetically modernised 1901 semi with bespoke kitchen and garden, minutes from Spondon station.
Two genuine double bedrooms and stylish family bathroom
Tucked on Chapel Street, this early-1900s semi-detached house blends original character with measured modernisation. The living room centres on a multi-fuel stove and original fireplace, creating a cosy social space, while a bespoke kitchen with a six-burner range and Belfast sink gives practical, stylish cooking space. Patio doors open onto a landscaped rear garden with a decked area, summer house with electrics and a useful brick outhouse.
Arranged over two floors, the home offers two genuine double bedrooms and a well-appointed bathroom with freestanding bath and separate shower. At about 696 sq ft the layout is comfortable for first-time buyers or small families seeking a commuter base — Spondon station is just minutes away with rapid links to Derby and Nottingham.
Practical points are clear: the property sits on a small plot with no private off-street parking (residents’ permits available nearby), and the solid-brick walls are assumed to be uninsulated. Double glazing was installed before 2002 and the house uses mains gas boiler and radiators; buyers may wish to budget for upgrading insulation or windows to improve energy performance.
Overall this is a well-presented, characterful home in a very affluent, well-connected area. It will suit buyers who value period detail, a ready-to-live-in kitchen and garden, and who are comfortable managing modest improvement works to maximise efficiency and long-term value.
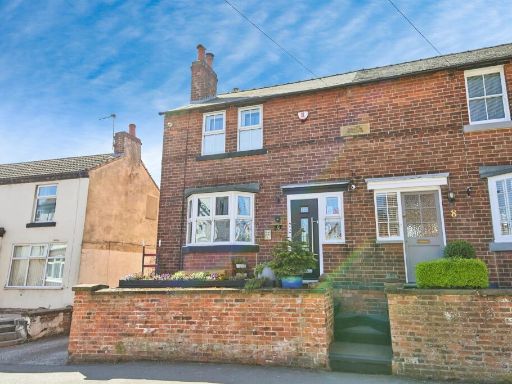 2 bedroom semi-detached house for sale in Chapel Street, Spondon, DERBY, DE21 — £210,000 • 2 bed • 1 bath • 776 ft²
2 bedroom semi-detached house for sale in Chapel Street, Spondon, DERBY, DE21 — £210,000 • 2 bed • 1 bath • 776 ft²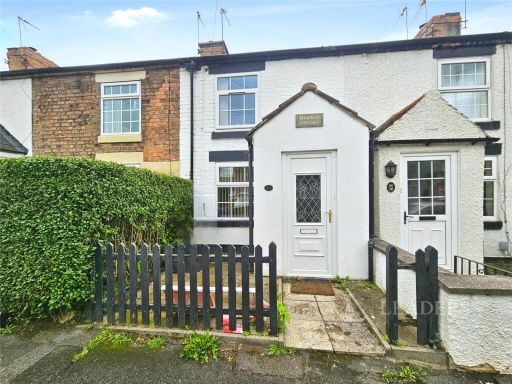 2 bedroom house for sale in Chapel Lane, Spondon, Derby, DE21 — £160,000 • 2 bed • 1 bath • 629 ft²
2 bedroom house for sale in Chapel Lane, Spondon, Derby, DE21 — £160,000 • 2 bed • 1 bath • 629 ft²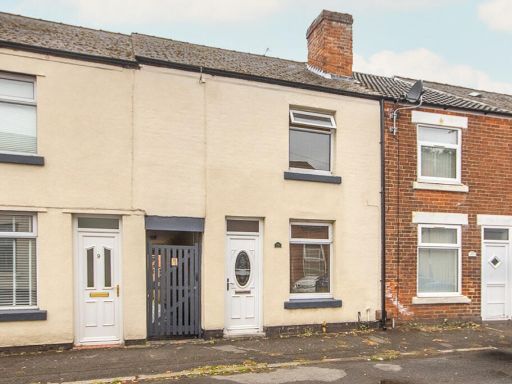 2 bedroom terraced house for sale in Reader Street, Spondon, DE21 — £150,000 • 2 bed • 1 bath • 776 ft²
2 bedroom terraced house for sale in Reader Street, Spondon, DE21 — £150,000 • 2 bed • 1 bath • 776 ft²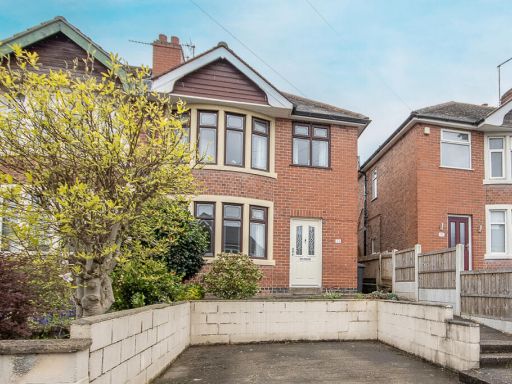 3 bedroom semi-detached house for sale in South Avenue, Spondon, DE21 — £225,000 • 3 bed • 1 bath • 765 ft²
3 bedroom semi-detached house for sale in South Avenue, Spondon, DE21 — £225,000 • 3 bed • 1 bath • 765 ft²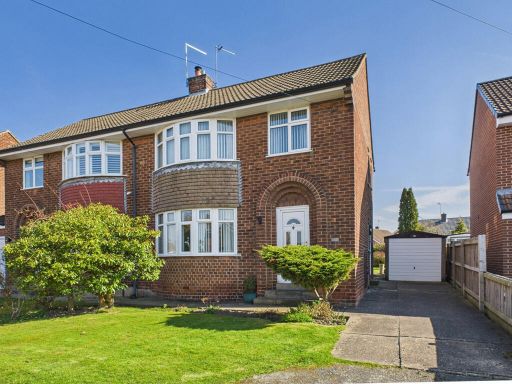 3 bedroom semi-detached house for sale in Chapel Lane, Spondon, DE21 — £260,000 • 3 bed • 1 bath • 488 ft²
3 bedroom semi-detached house for sale in Chapel Lane, Spondon, DE21 — £260,000 • 3 bed • 1 bath • 488 ft²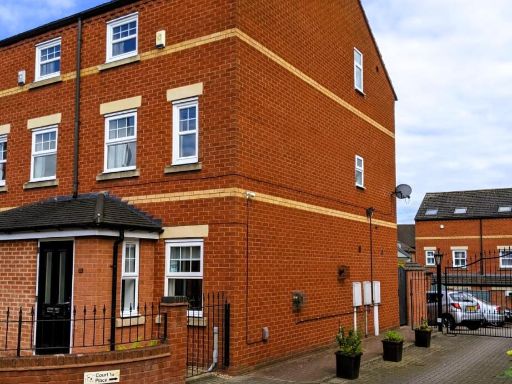 3 bedroom semi-detached house for sale in Moor Street, Spondon, Derby, Derbyshire, DE21 — £230,000 • 3 bed • 2 bath • 958 ft²
3 bedroom semi-detached house for sale in Moor Street, Spondon, Derby, Derbyshire, DE21 — £230,000 • 3 bed • 2 bath • 958 ft²