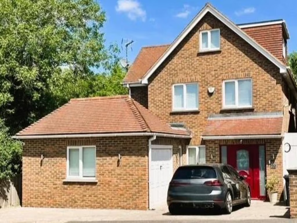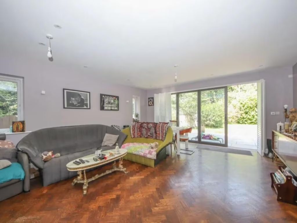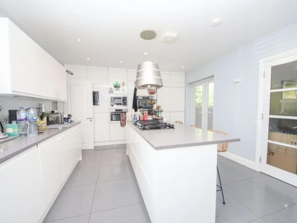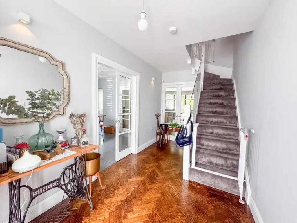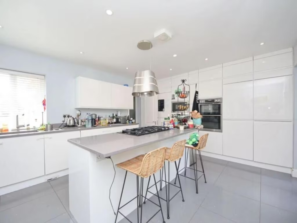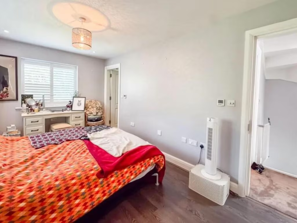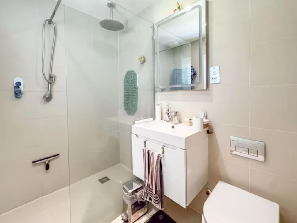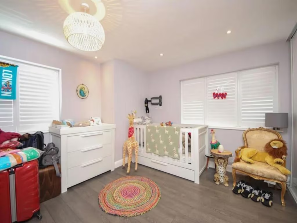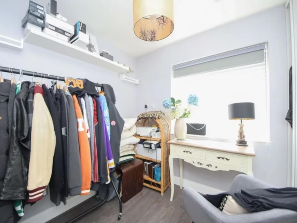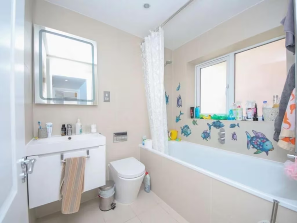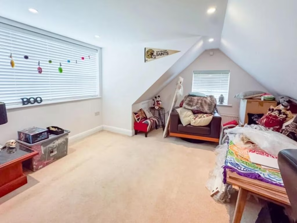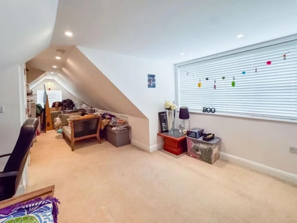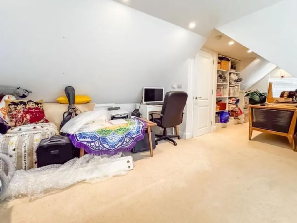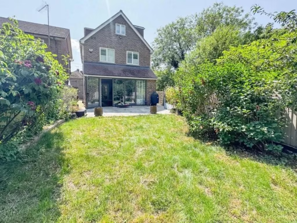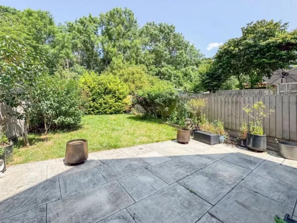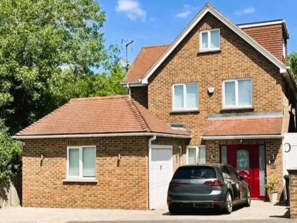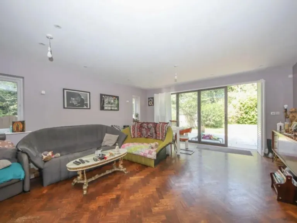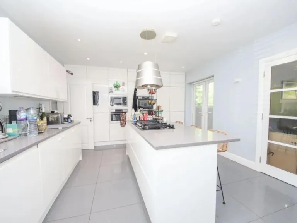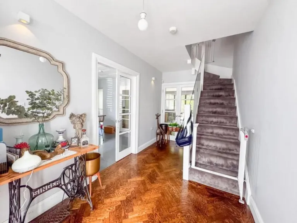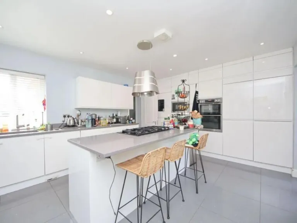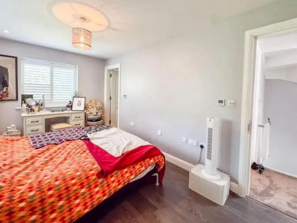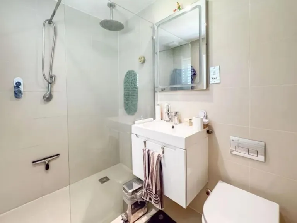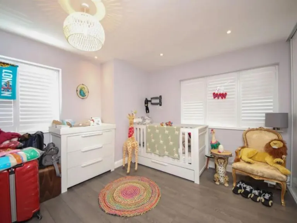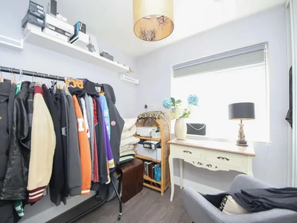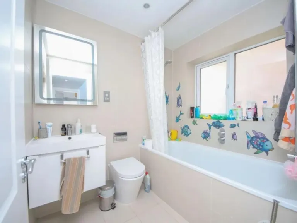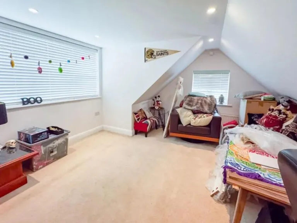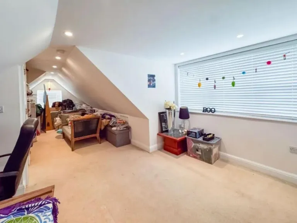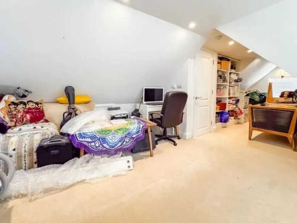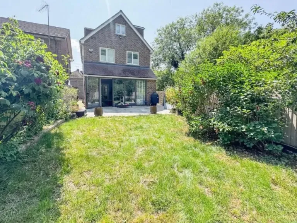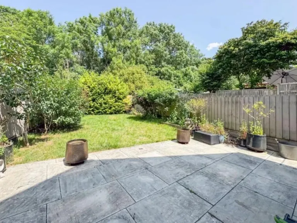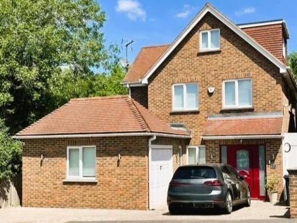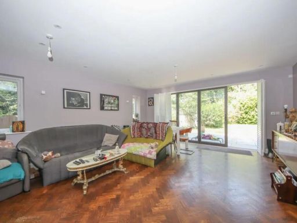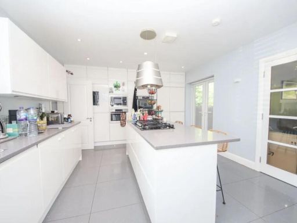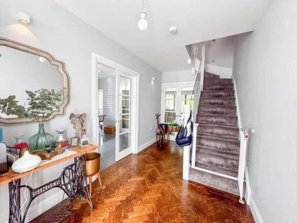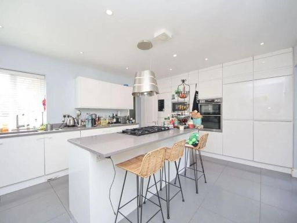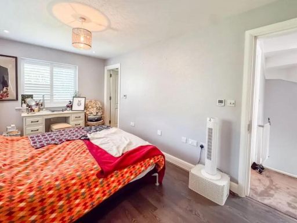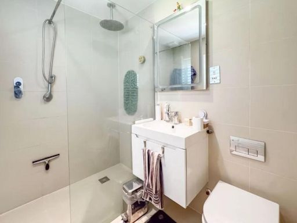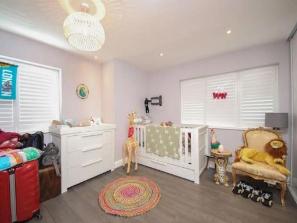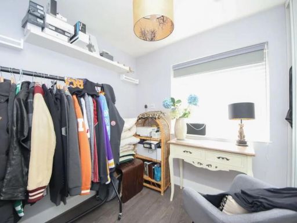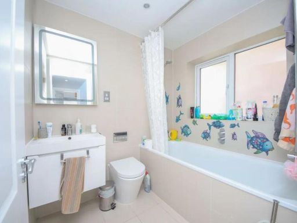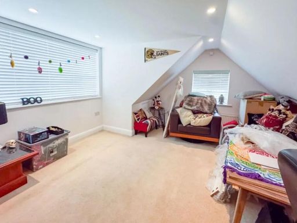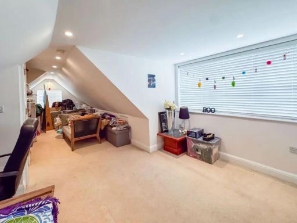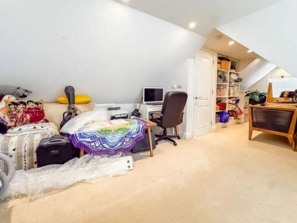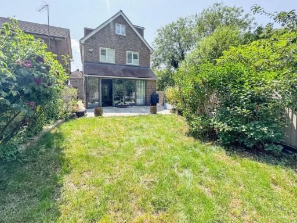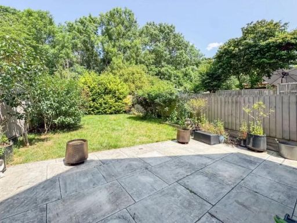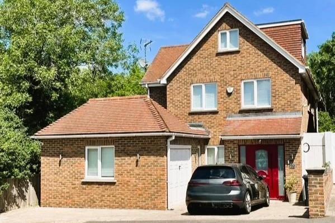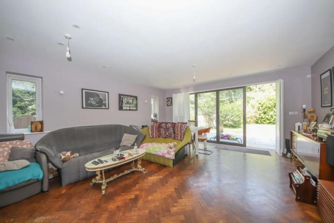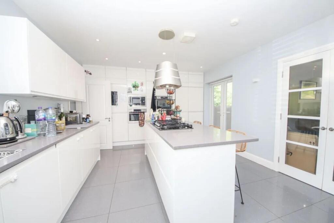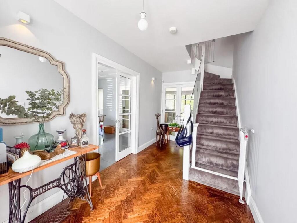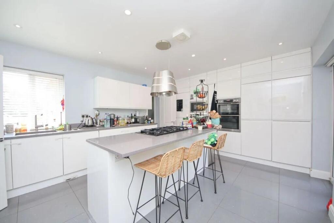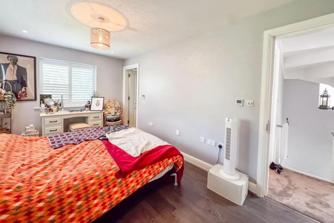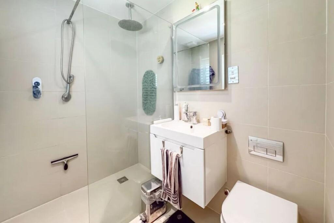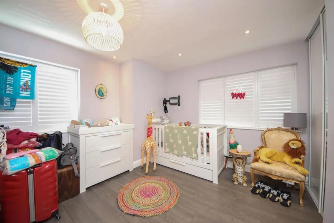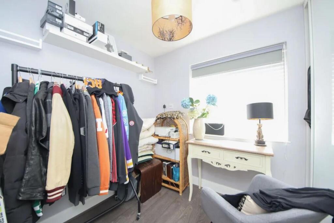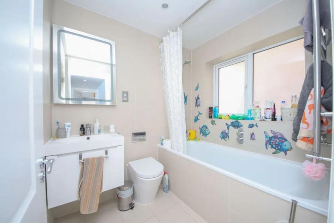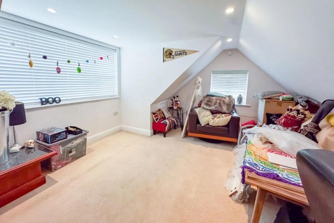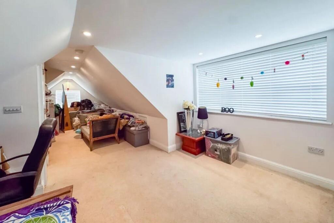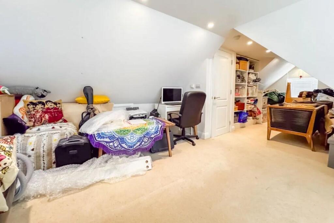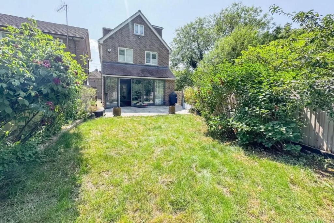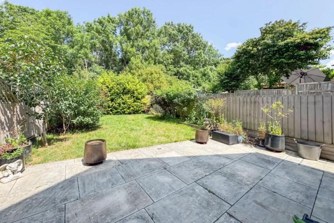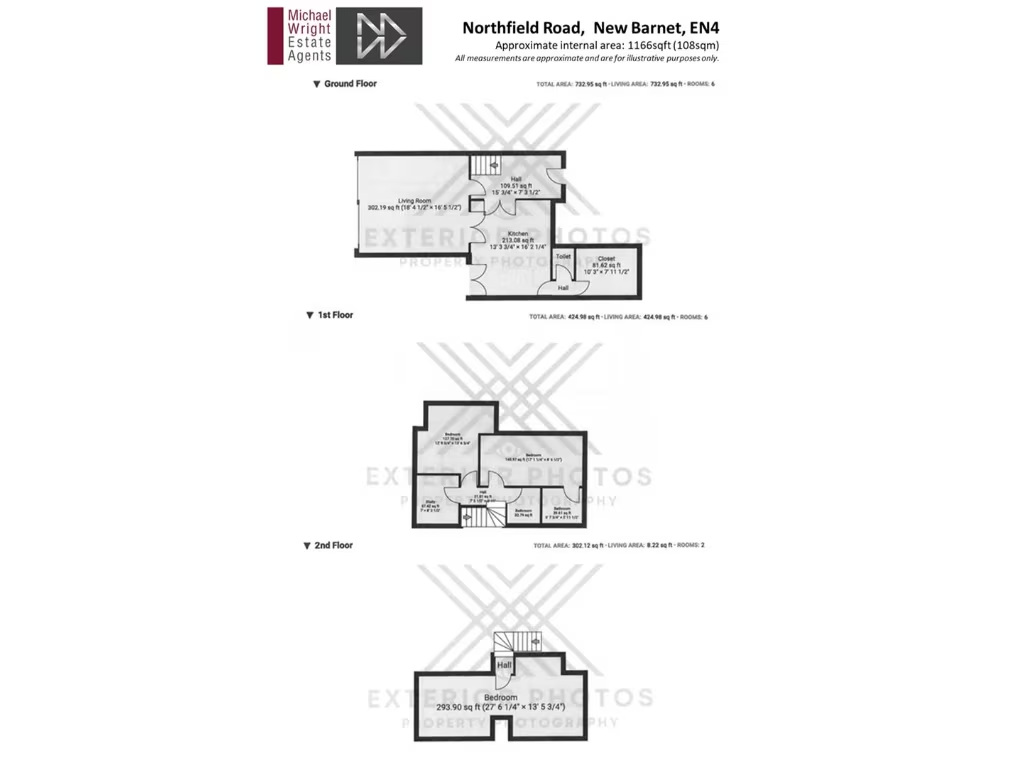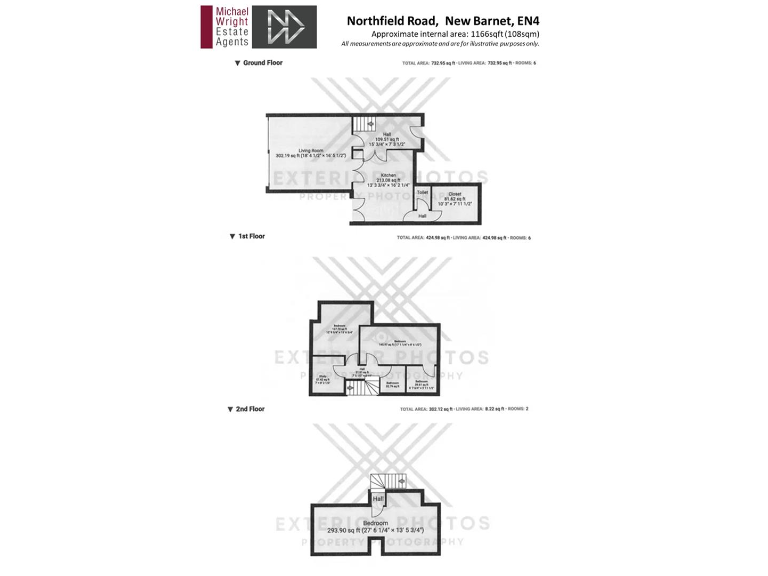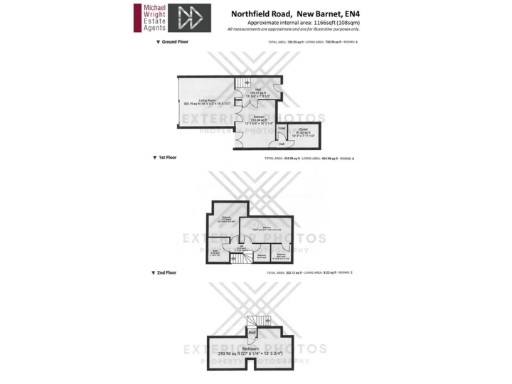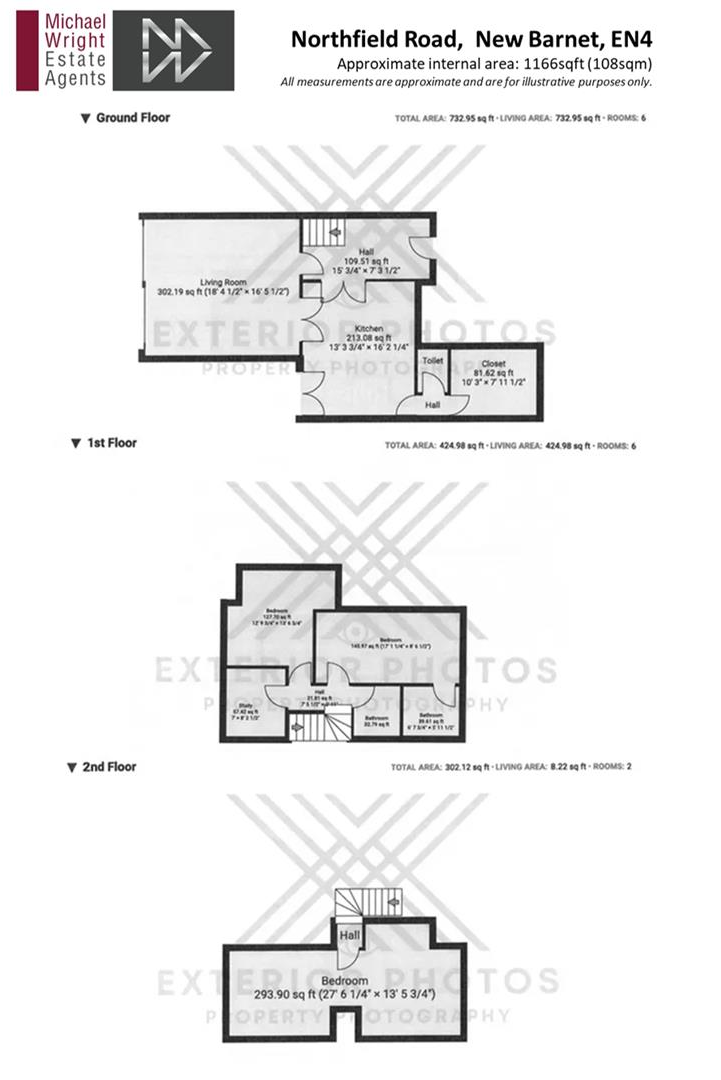Summary - Northfield Road, New Barnet, EN4 EN4 9DW
4 bed 2 bath Detached
Spacious, school‑friendly living with large garden and effortless commuting links.
Spacious open-plan kitchen/diner with central island and granite worktops
Bright lounge with bifold doors and herringbone wood flooring
Converted garage: utility, guest cloakroom/WC and storage room
Large rear garden, paved patio and side access
Underfloor heating in places; double glazing throughout
Loft room provides flexible fourth bedroom but has a quirky layout
Off-street parking for two cars on paved driveway
Listing notes detached; some records list semi‑detached — confirm at viewing
This well-presented four-bedroom family home, built in 2013, offers roomy living arranged over multiple floors and a large rear garden for children and outdoor life. The ground floor features a generous kitchen/diner with central island, bright lounge with bifold doors, and a converted garage providing utility, guest cloakroom and storage — practical extras for family life.
Comfort is enhanced by double glazing, gas central heating and underfloor heating in parts, plus quality finishes such as herringbone wood floors to the hallway and lounge and granite worktops in the kitchen. The unusual loft room provides flexible space for a bedroom, home office or playroom, though its quirky layout is non-standard and should be viewed to judge suitability.
Location is a strong selling point for parents: excellent local schools including JCoSS and Livingstone Primary are on the doorstep, Jack’s Lake and Victoria Recreation Ground are close by, and Cockfosters station (Piccadilly Line) is a walkable commute. Off-street parking for two cars and side access to the garden add everyday convenience.
Note the listing describes the property as detached, while some records indicate semi-detached — buyers should confirm the exact plot relationship at viewing. Overall, this is a modern, family-focused home in an affluent, low-crime area offering turn-key living with useful added storage and flexible living spaces.
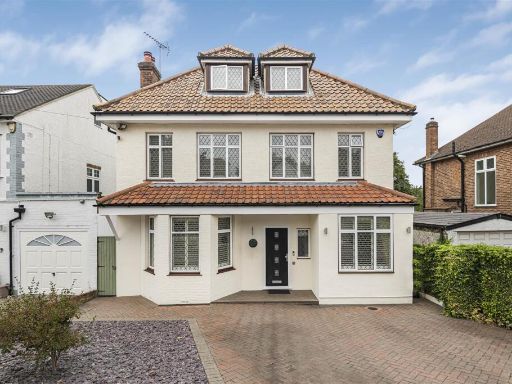 4 bedroom detached house for sale in Belmont Avenue, Cockfosters, EN4 — £1,250,000 • 4 bed • 3 bath • 2175 ft²
4 bedroom detached house for sale in Belmont Avenue, Cockfosters, EN4 — £1,250,000 • 4 bed • 3 bath • 2175 ft²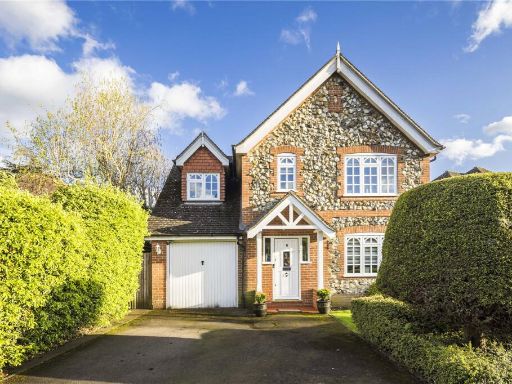 4 bedroom detached house for sale in Verwood Drive, Barnet, EN4 — £1,180,000 • 4 bed • 2 bath • 1553 ft²
4 bedroom detached house for sale in Verwood Drive, Barnet, EN4 — £1,180,000 • 4 bed • 2 bath • 1553 ft²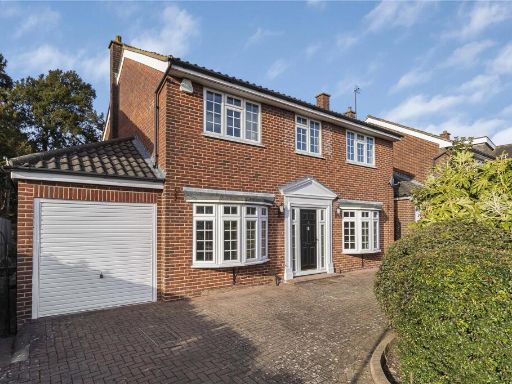 4 bedroom detached house for sale in The Paddocks, Cockfosters, EN4 — £1,250,000 • 4 bed • 1 bath • 1636 ft²
4 bedroom detached house for sale in The Paddocks, Cockfosters, EN4 — £1,250,000 • 4 bed • 1 bath • 1636 ft²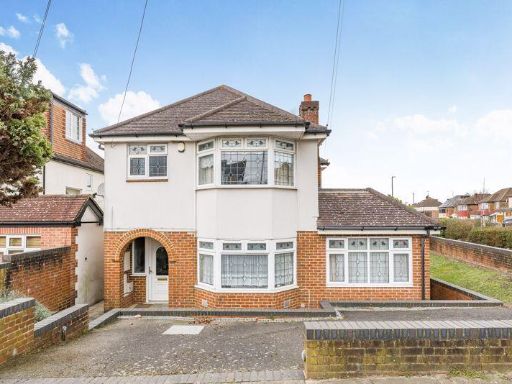 4 bedroom detached house for sale in Norrys Road, Barnet, EN4 — £865,000 • 4 bed • 2 bath • 1355 ft²
4 bedroom detached house for sale in Norrys Road, Barnet, EN4 — £865,000 • 4 bed • 2 bath • 1355 ft²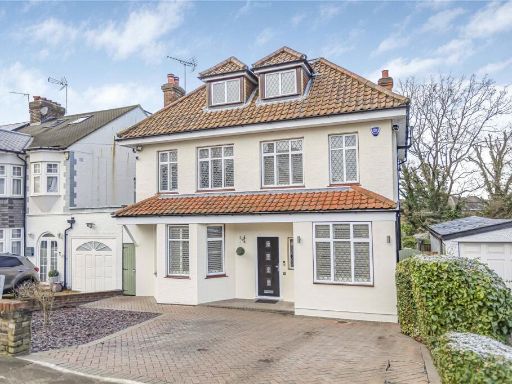 4 bedroom detached house for sale in Belmont Avenue, Cockfosters, EN4 — £1,250,000 • 4 bed • 3 bath • 2175 ft²
4 bedroom detached house for sale in Belmont Avenue, Cockfosters, EN4 — £1,250,000 • 4 bed • 3 bath • 2175 ft²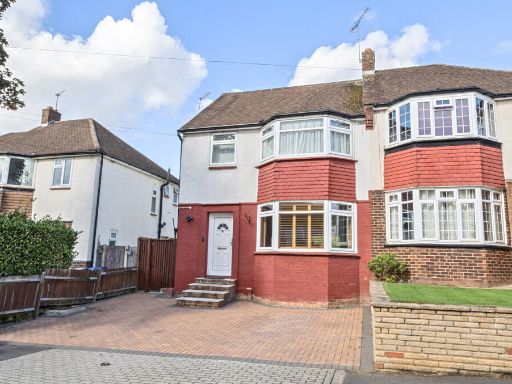 4 bedroom semi-detached house for sale in Linthorpe Road, Cockfosters, Barnet, EN4 — £850,000 • 4 bed • 2 bath • 1428 ft²
4 bedroom semi-detached house for sale in Linthorpe Road, Cockfosters, Barnet, EN4 — £850,000 • 4 bed • 2 bath • 1428 ft²