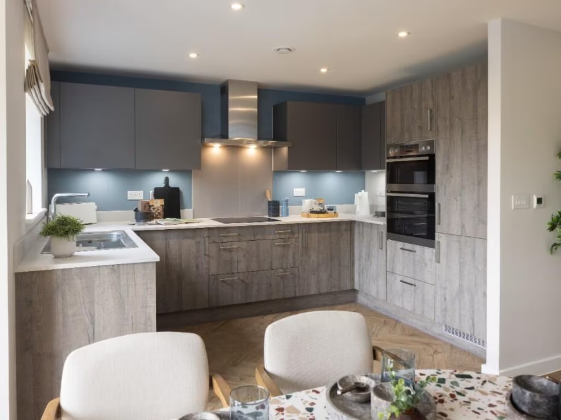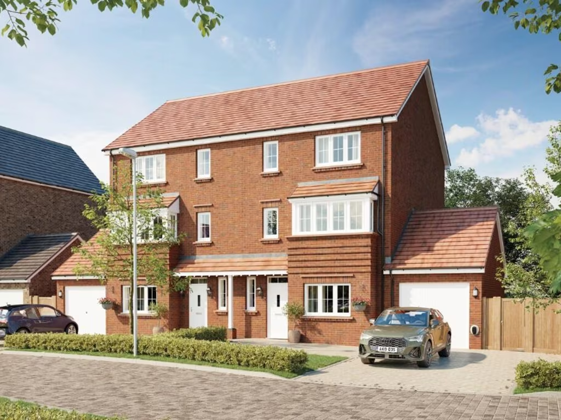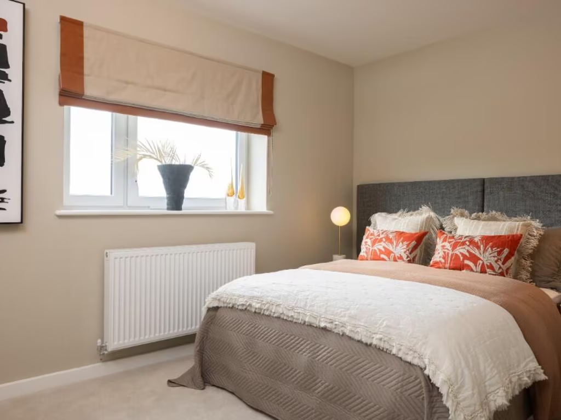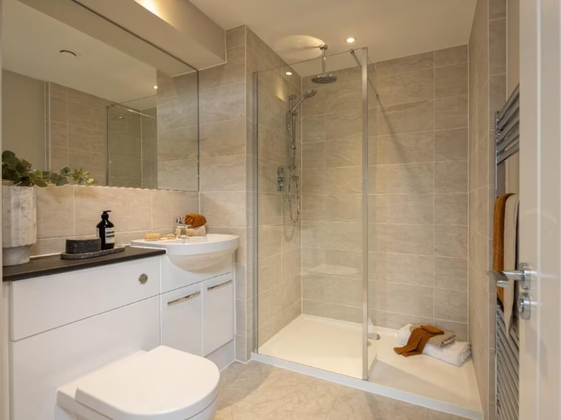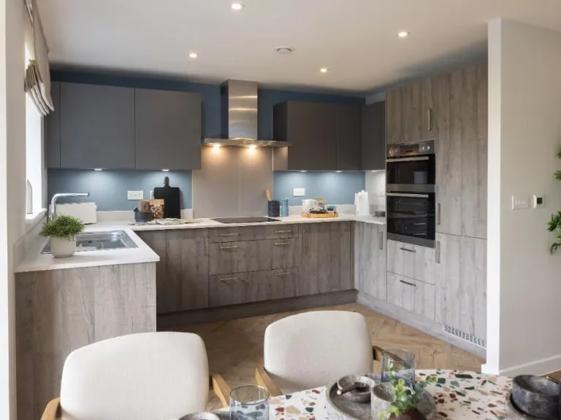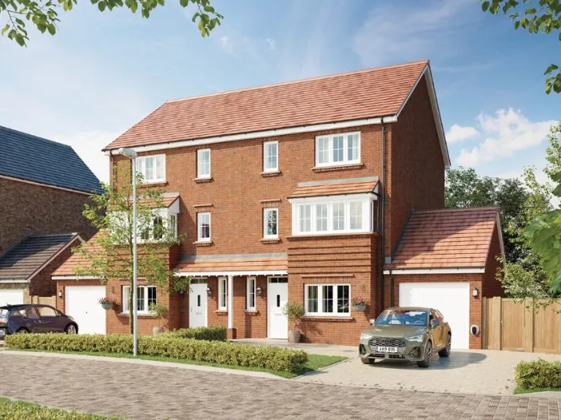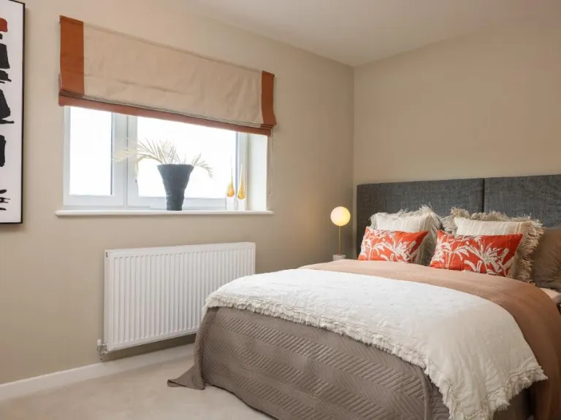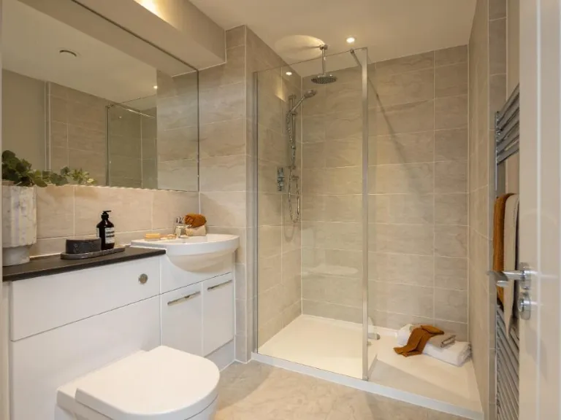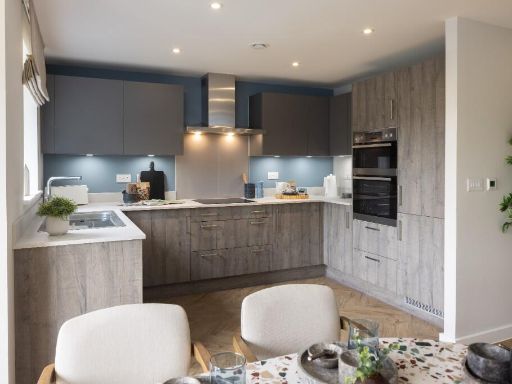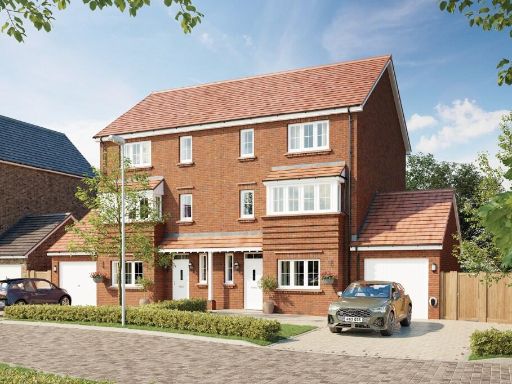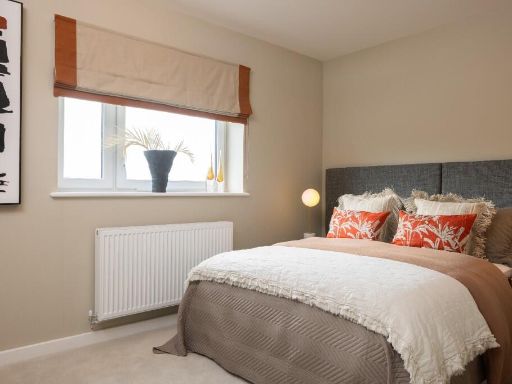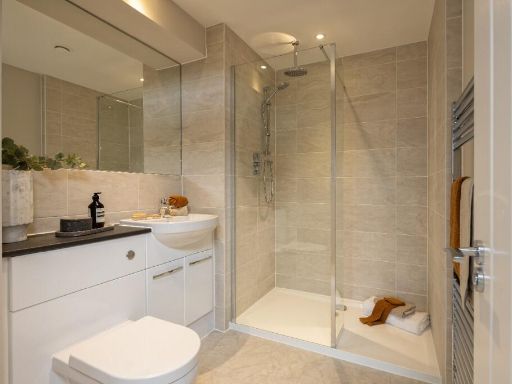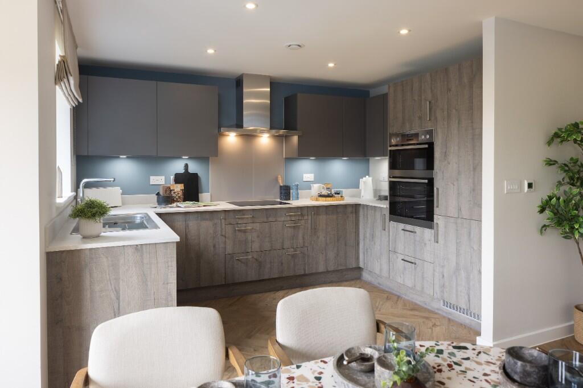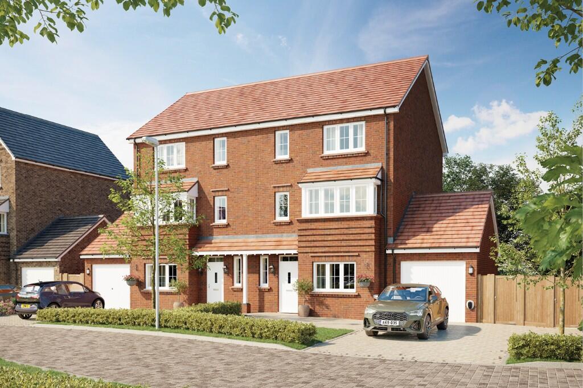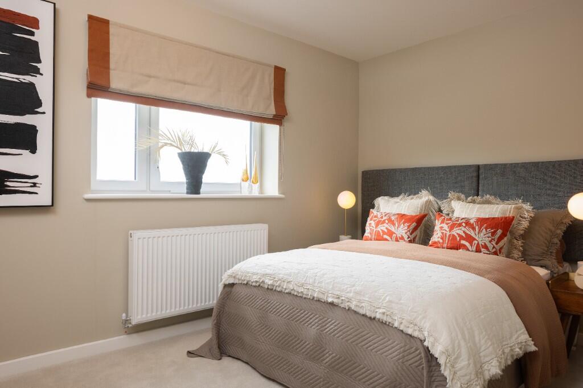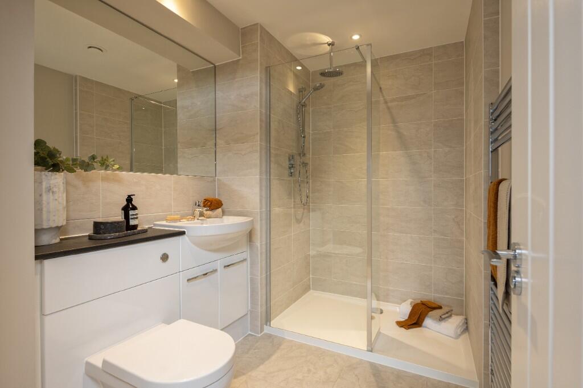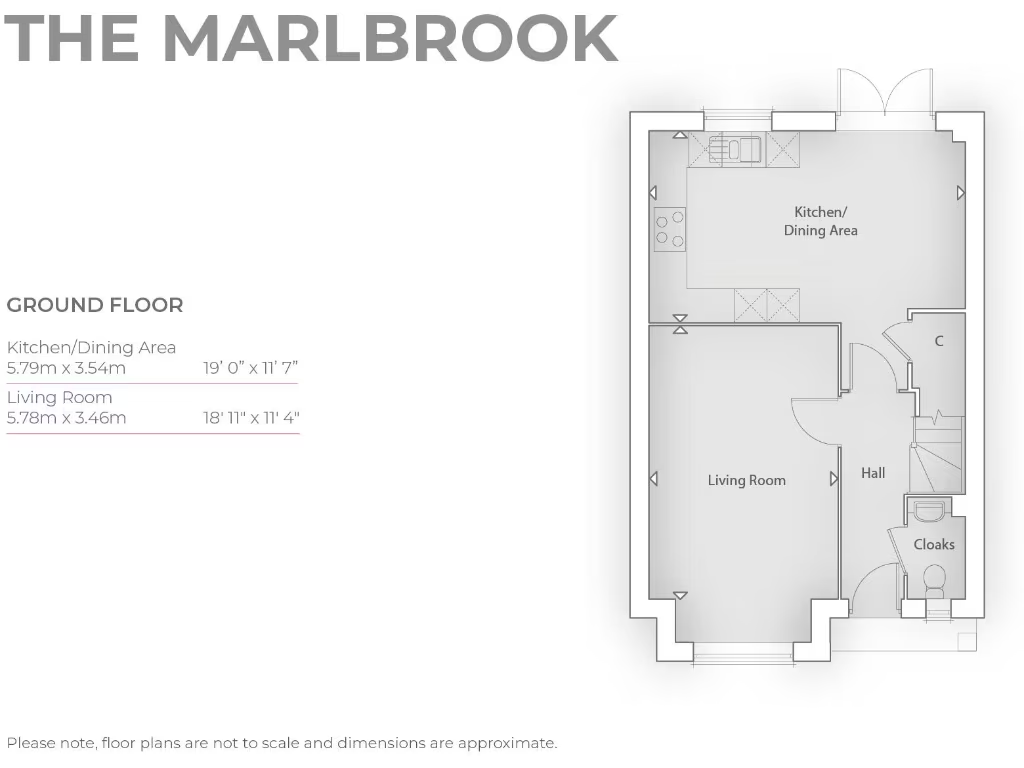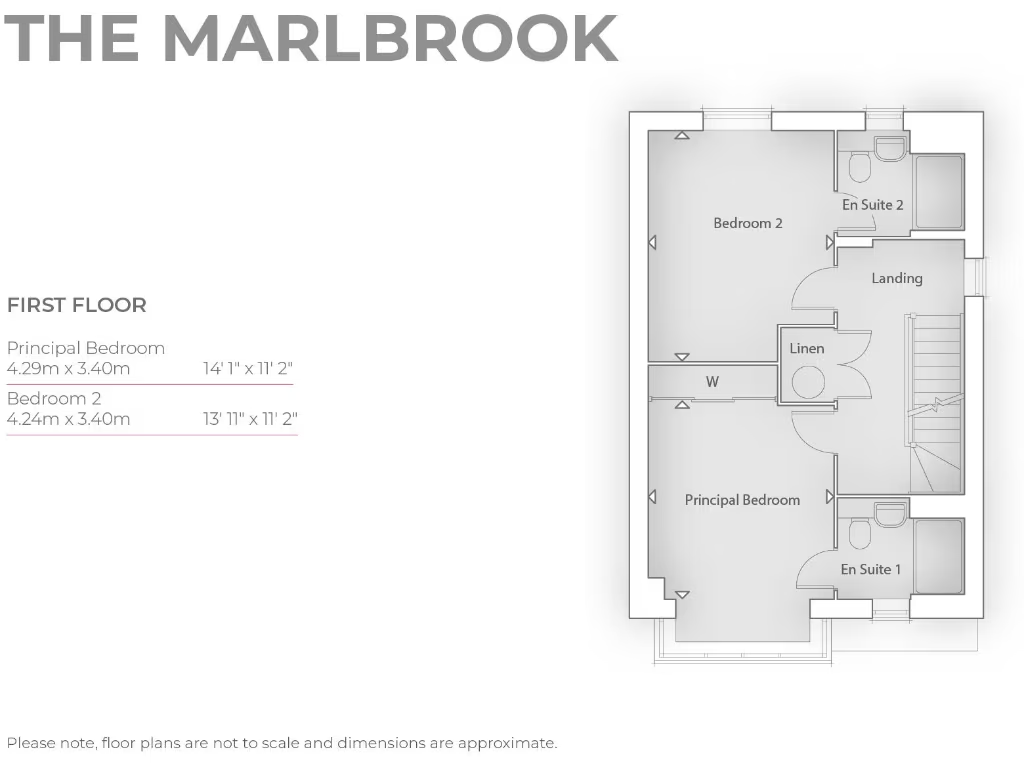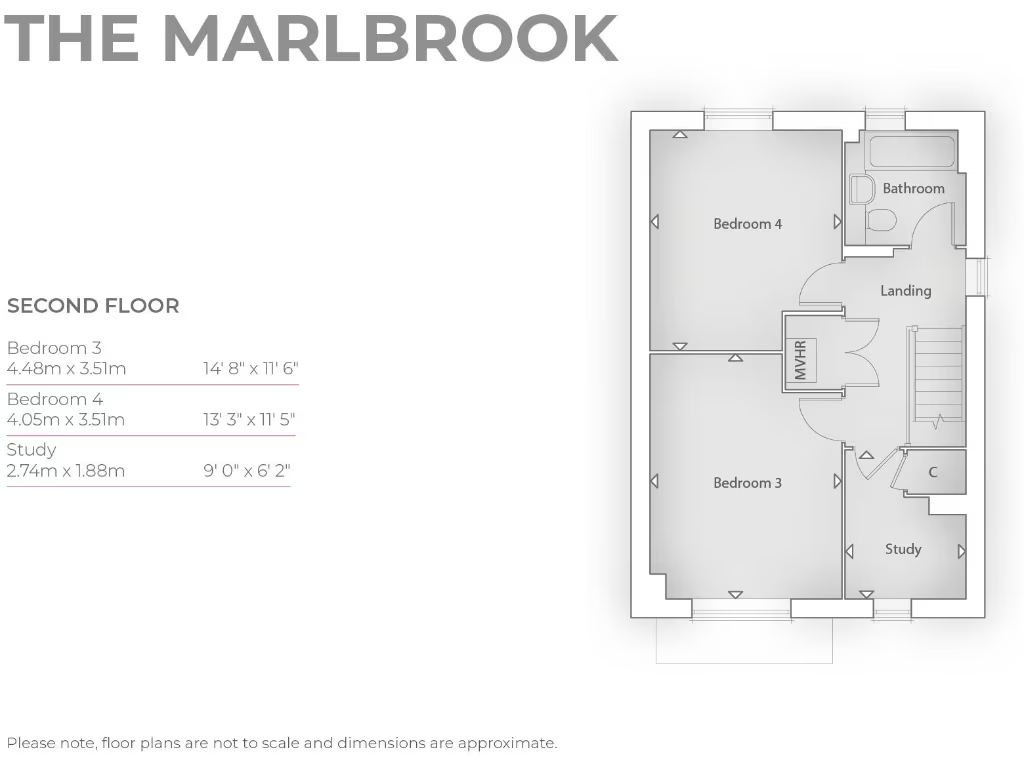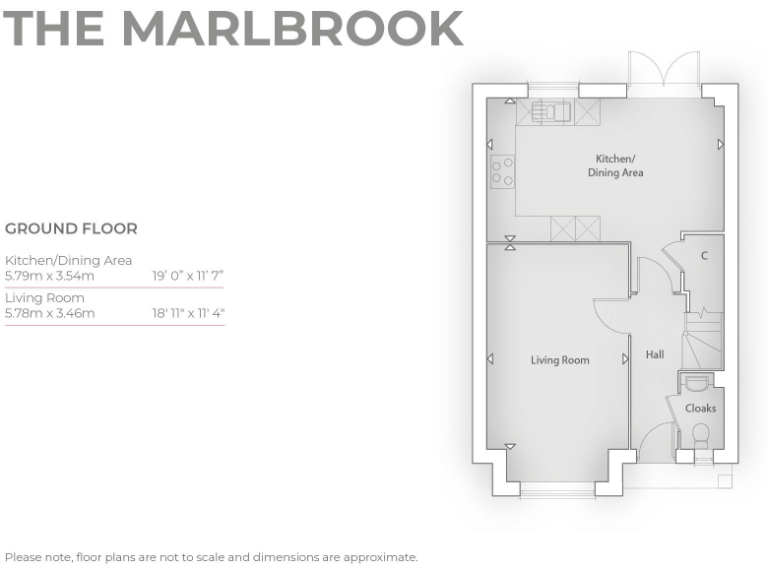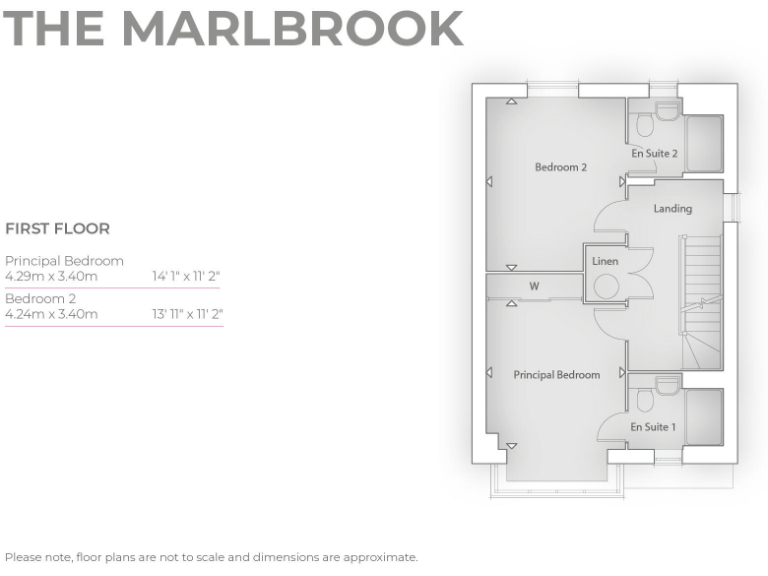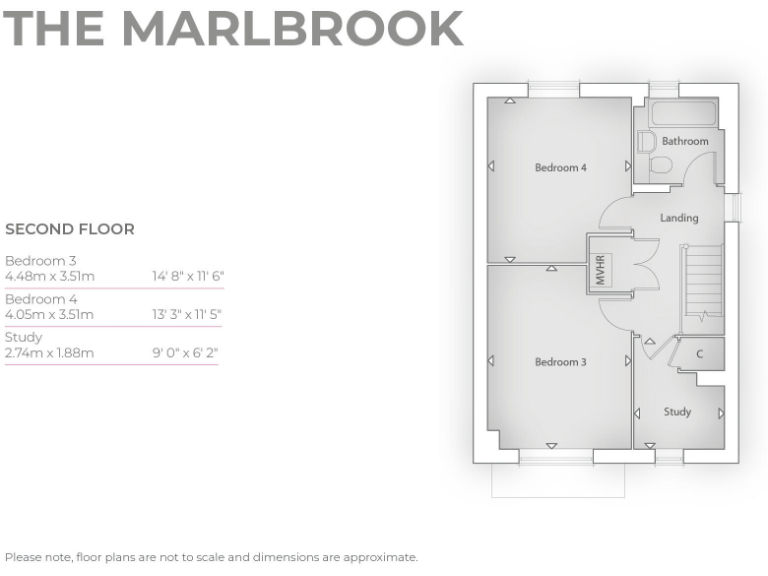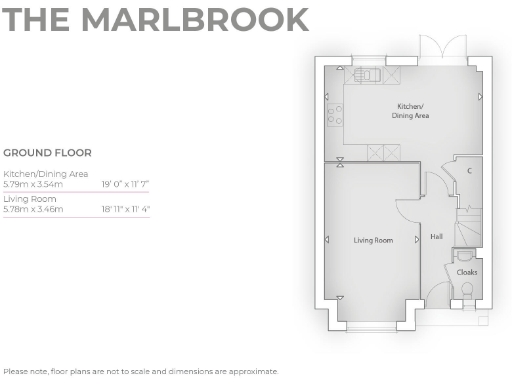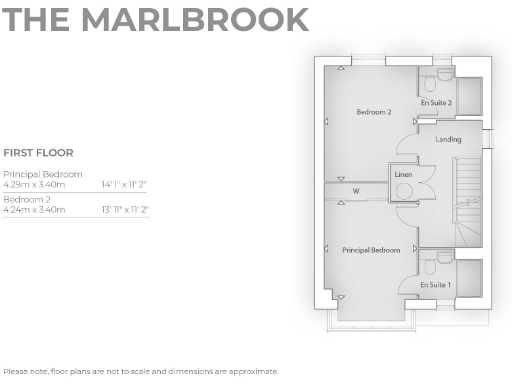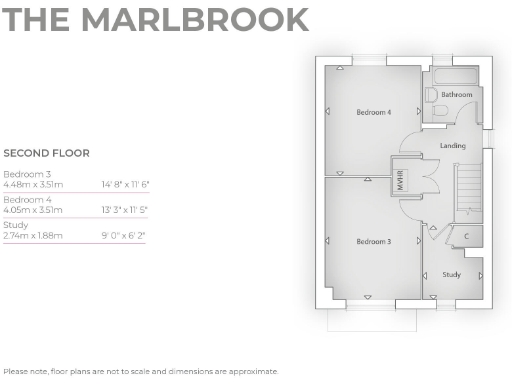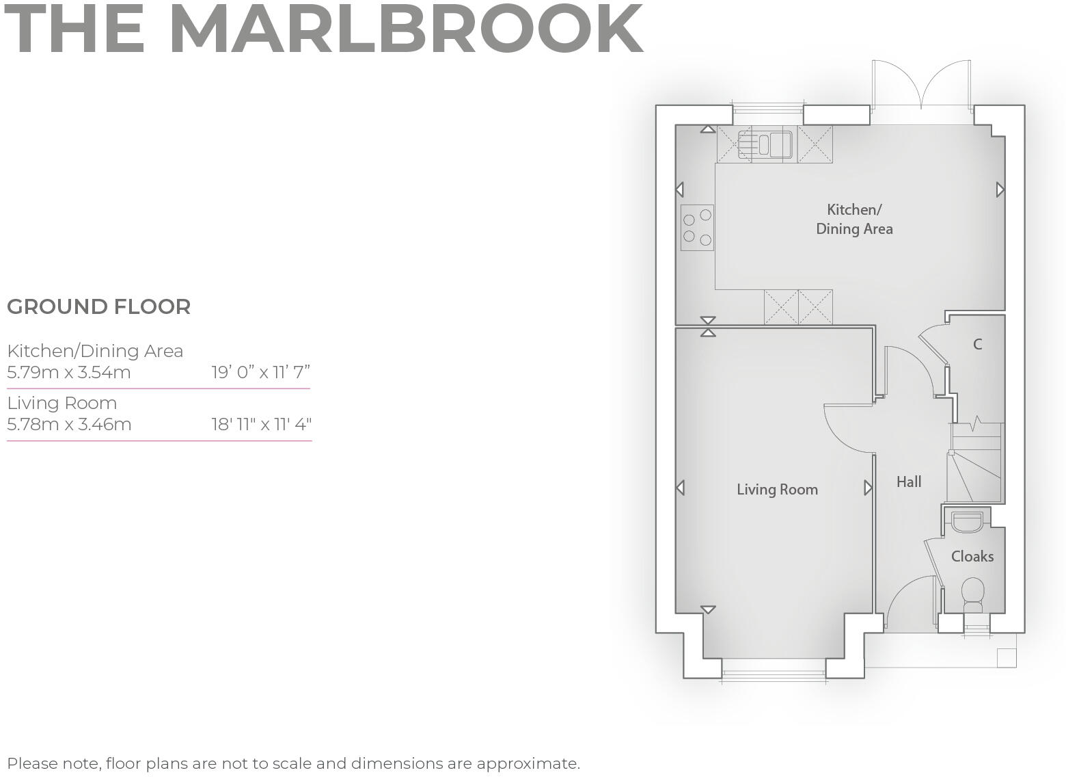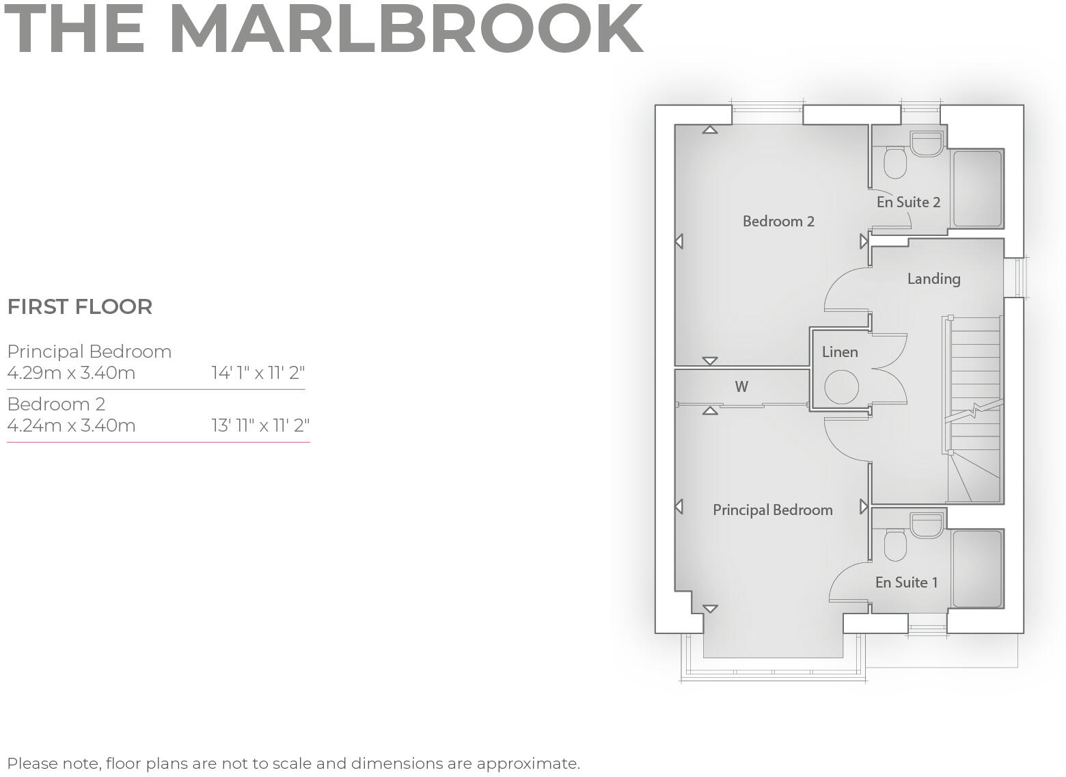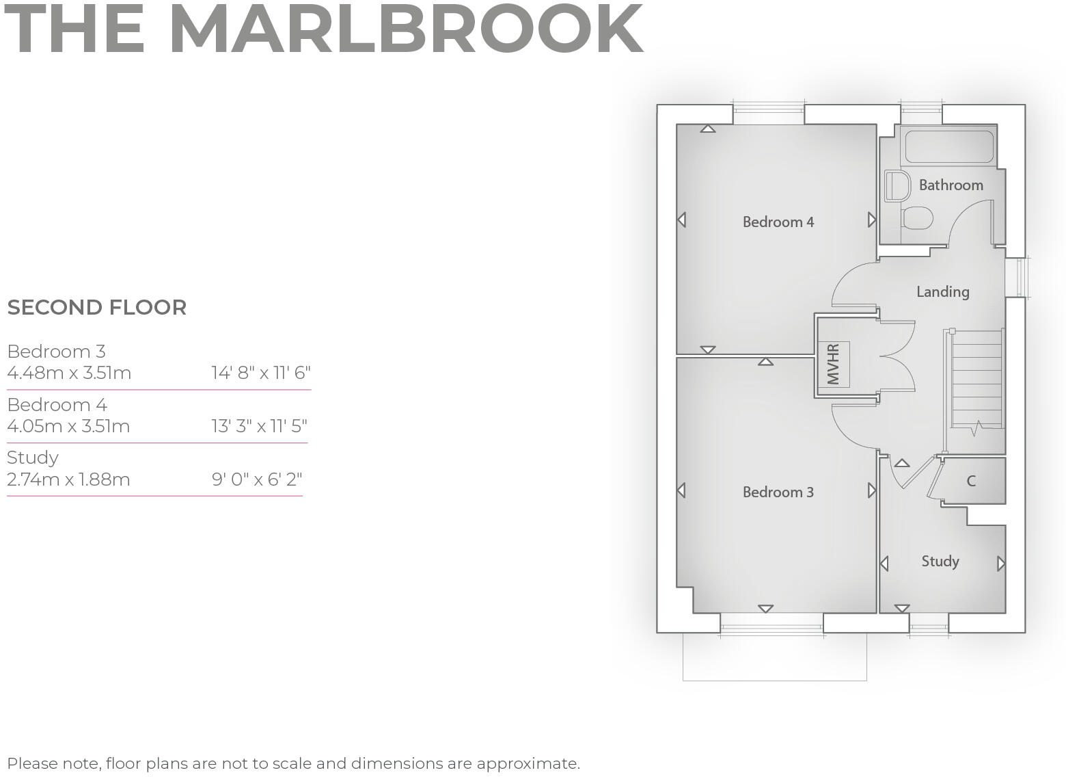Summary - Kilburn Place,
Didcot,
Oxfordshire,
OX11 9SH OX11 9SH
4 bed 3 bath Detached
Ready-to-move four-bedroom home near top schools and transport links.
4 bedrooms and 3 bathrooms, 1,602 sq ft overall
Views over green open space from the plot
Energy-efficient: air source heat pump and underfloor heating
EV charger, single garage and driveway parking included
Principal and bedroom 2 both have en suite shower rooms
Separate study and bay-fronted living room for flexible use
New-build — ready to move in; expect normal snagging checks
Full stamp duty paid, reducing initial purchase costs
This four-bedroom detached new home sits on a large plot overlooking green open space, designed for comfortable family living. The Marlbrook’s open-plan kitchen/dining room opens to the garden, while a separate bay-fronted living room and dedicated study give flexible living and working space. The principal bedroom and bedroom two both have en suite shower rooms; a third bathroom serves the house.
Energy efficiency is a strong selling point: an air source heat pump, underfloor heating downstairs and an EV charger are fitted, reducing running costs and future-proofing the home. Practical extras include a single garage, driveway parking and built-in wardrobes in the principal bedroom. At 1,602 sq ft, the layout balances generous reception space with four good bedrooms.
The development is close to high-performing schools, local amenities and Didcot Parkway for fast links to Oxford and beyond. The property is offered ready to move in and comes with full stamp duty paid, easing upfront costs. As a new build, buyers should expect standard snagging checks and possible minor finish variations compared with promotional images.
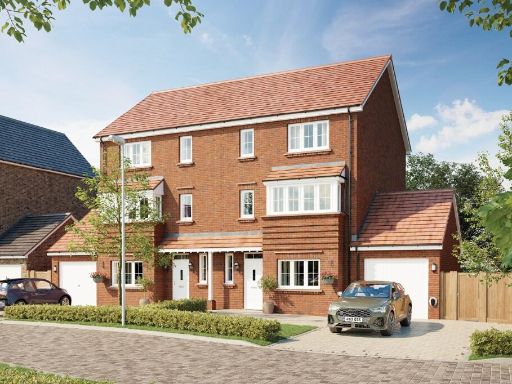 4 bedroom semi-detached house for sale in Kilburn Place,
Didcot,
Oxfordshire,
OX11 9SH, OX11 — £525,000 • 4 bed • 3 bath • 1602 ft²
4 bedroom semi-detached house for sale in Kilburn Place,
Didcot,
Oxfordshire,
OX11 9SH, OX11 — £525,000 • 4 bed • 3 bath • 1602 ft² 4 bedroom detached house for sale in Kilburn Place,
Didcot,
Oxfordshire,
OX11 9SH, OX11 — £535,000 • 4 bed • 3 bath • 1511 ft²
4 bedroom detached house for sale in Kilburn Place,
Didcot,
Oxfordshire,
OX11 9SH, OX11 — £535,000 • 4 bed • 3 bath • 1511 ft² 4 bedroom house for sale in Kilburn Place,
Didcot,
Oxfordshire,
OX11 9SH, OX11 — £575,000 • 4 bed • 1 bath • 1528 ft²
4 bedroom house for sale in Kilburn Place,
Didcot,
Oxfordshire,
OX11 9SH, OX11 — £575,000 • 4 bed • 1 bath • 1528 ft²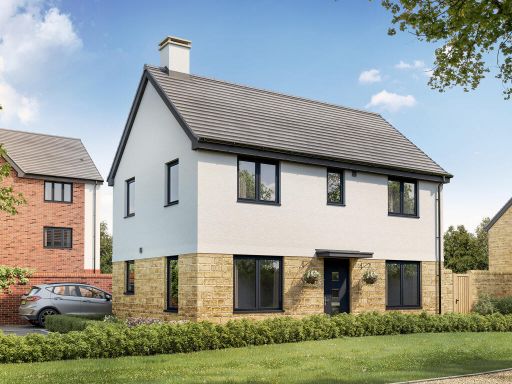 3 bedroom detached house for sale in Valley Park,
Didcot,
Oxfordshire,
OX11 6LB, OX11 — £429,995 • 3 bed • 1 bath • 372 ft²
3 bedroom detached house for sale in Valley Park,
Didcot,
Oxfordshire,
OX11 6LB, OX11 — £429,995 • 3 bed • 1 bath • 372 ft² 1 bedroom apartment for sale in Kilburn Place,
Didcot,
Oxfordshire,
OX11 9SH, OX11 — £269,950 • 1 bed • 2 bath • 789 ft²
1 bedroom apartment for sale in Kilburn Place,
Didcot,
Oxfordshire,
OX11 9SH, OX11 — £269,950 • 1 bed • 2 bath • 789 ft² 4 bedroom house for sale in Valley Park,
Didcot,
Oxfordshire,
OX11 6LB, OX11 — £474,995 • 4 bed • 1 bath • 875 ft²
4 bedroom house for sale in Valley Park,
Didcot,
Oxfordshire,
OX11 6LB, OX11 — £474,995 • 4 bed • 1 bath • 875 ft²