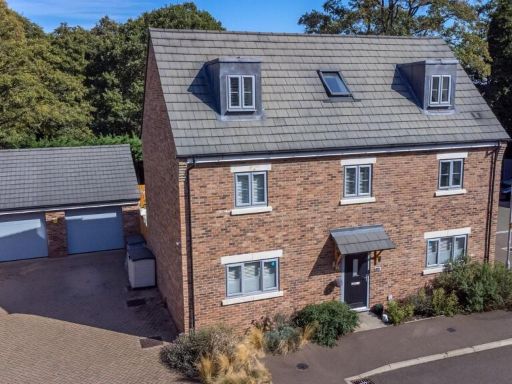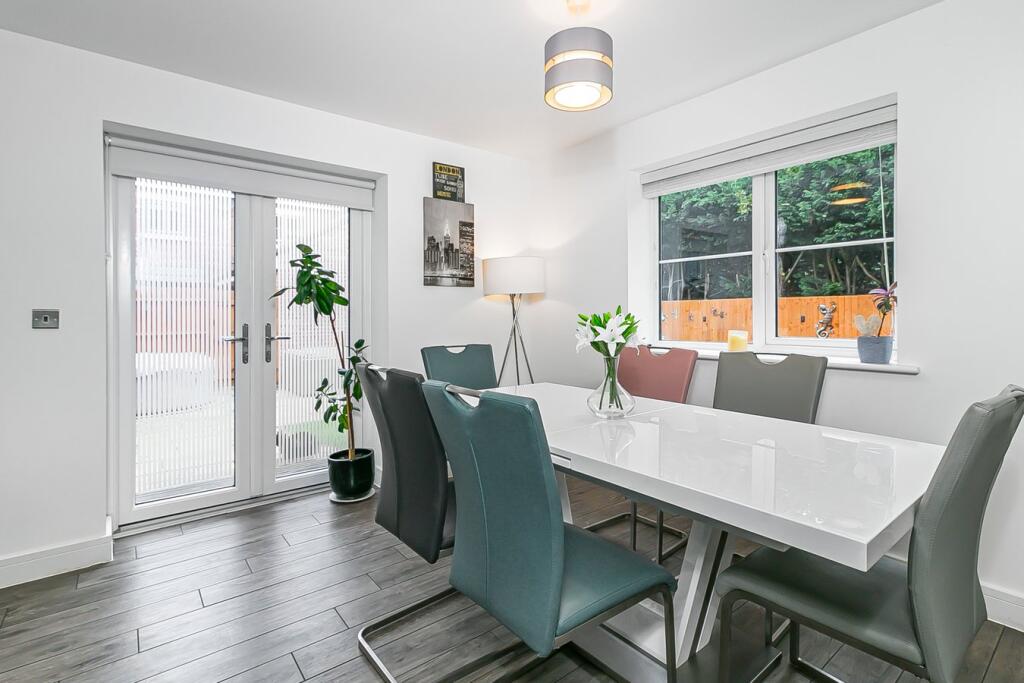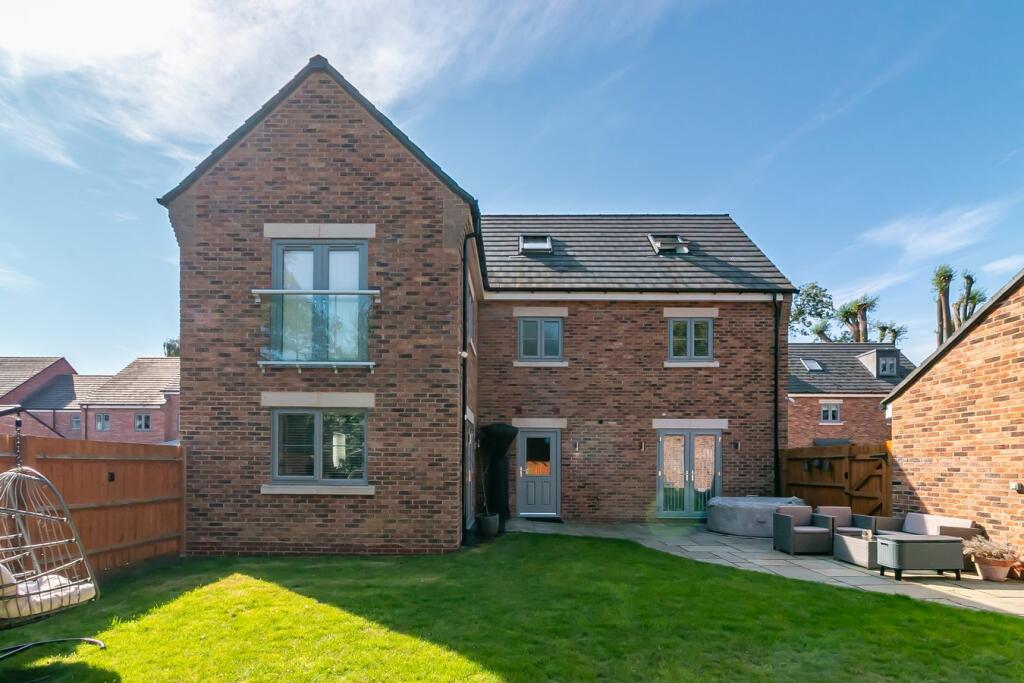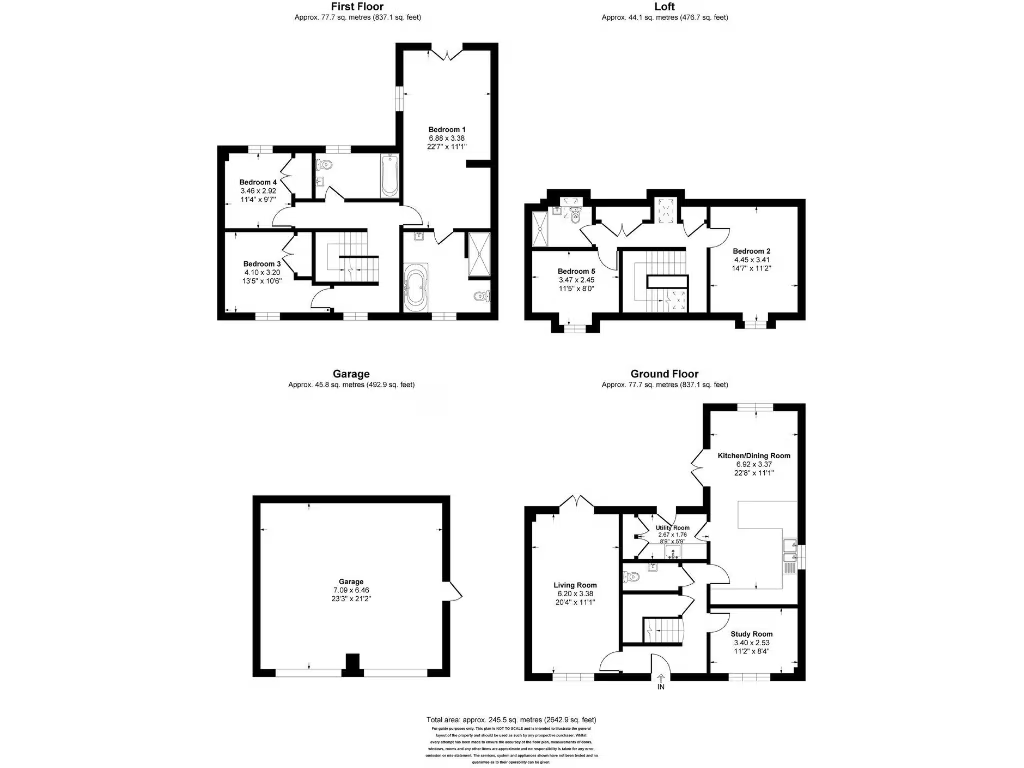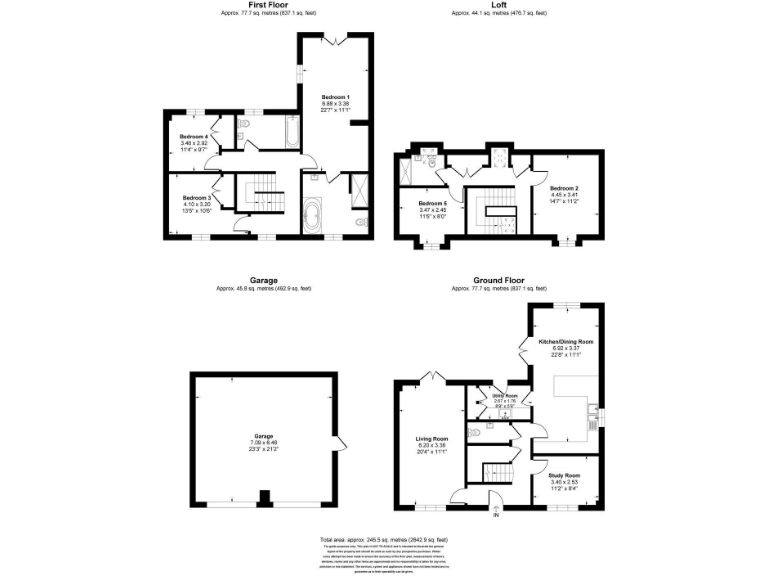Summary - Scotgrange Meadow, Shefford, SG17 SG17 5PU
5 bed 3 bath Detached
Bright rooms, level garden and double garage in commuter-friendly Shefford.
Five true double bedrooms across three floors, including principal suite with Juliet balcony
This modern, three-storey detached house (completed 2020) is laid out for family life and flexible living. Five true double bedrooms across three floors give private zones for parents, children and guests, while the long living room opens straight to the garden for easy indoor-outdoor flow. The kitchen’s island, built-in extraction and space for an 8–10 seater make hosting straightforward and day-to-day life efficient.
Practical spaces include a separate utility, downstairs cloakroom and a study with a door you can shut — useful for homework, remote work or a quiet hobby room. Two top-floor doubles share their own shower room, which is ideal for teenagers or live-in help. The double garage and broad drive provide strong parking and storage options for a busy household.
Energy-efficiency measures are already in place with roof-mounted solar panels to help running costs, and the property sits close to local schools, shops and Arlesey mainline for commuting. The private, level rear garden (around 0.08 acre) is well suited to play, long lunches and low-maintenance planting with a large terrace and lawn.
Buyers should note some practical downsides: the property is in a high flooding-risk area and local crime levels are above average. Council Tax Band G is relatively expensive and any estate or communal management fees and their scope should be confirmed. Construction certificates, warranties and any historical permissions should be checked through conveyancing — sellers report no current planning permissions.
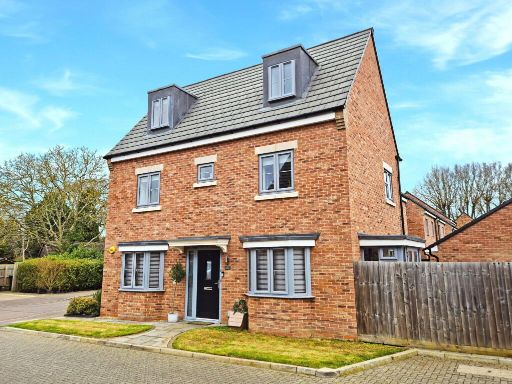 4 bedroom detached house for sale in Scotgrange Meadow, Shefford, SG17 — £510,000 • 4 bed • 2 bath • 1436 ft²
4 bedroom detached house for sale in Scotgrange Meadow, Shefford, SG17 — £510,000 • 4 bed • 2 bath • 1436 ft²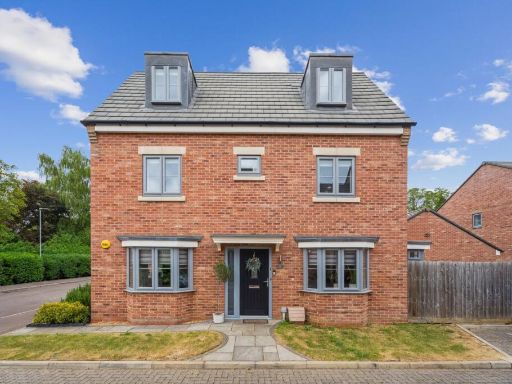 4 bedroom detached house for sale in Scotgrange Meadow, Shefford, SG17 — £510,000 • 4 bed • 2 bath • 1438 ft²
4 bedroom detached house for sale in Scotgrange Meadow, Shefford, SG17 — £510,000 • 4 bed • 2 bath • 1438 ft²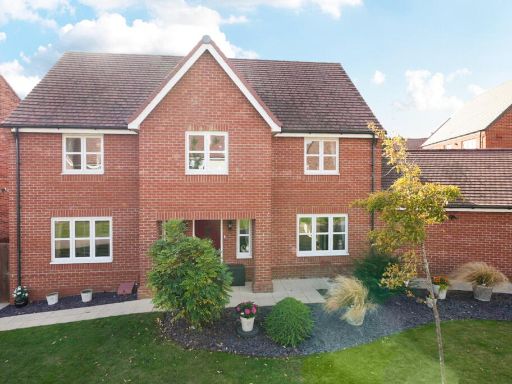 4 bedroom detached house for sale in Saxon Field, Shefford, SG17 — £637,000 • 4 bed • 3 bath • 1633 ft²
4 bedroom detached house for sale in Saxon Field, Shefford, SG17 — £637,000 • 4 bed • 3 bath • 1633 ft² 3 bedroom terraced house for sale in Scotgrange Meadow, Shefford SG17 5PU, SG17 — £390,000 • 3 bed • 2 bath • 1145 ft²
3 bedroom terraced house for sale in Scotgrange Meadow, Shefford SG17 5PU, SG17 — £390,000 • 3 bed • 2 bath • 1145 ft²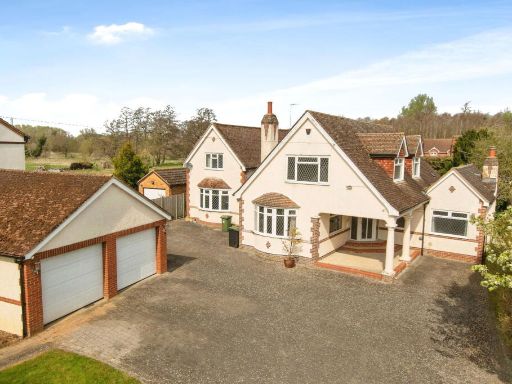 5 bedroom detached house for sale in Ampthill Road, Shefford, SG17 — £900,000 • 5 bed • 3 bath • 3921 ft²
5 bedroom detached house for sale in Ampthill Road, Shefford, SG17 — £900,000 • 5 bed • 3 bath • 3921 ft²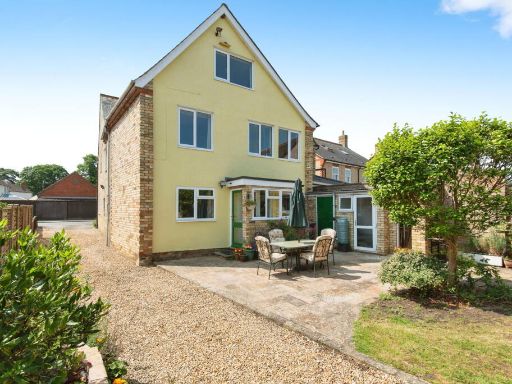 5 bedroom detached house for sale in Clifton Road, Shefford, SG17 5AG, SG17 — £600,000 • 5 bed • 2 bath • 2688 ft²
5 bedroom detached house for sale in Clifton Road, Shefford, SG17 5AG, SG17 — £600,000 • 5 bed • 2 bath • 2688 ft²







































