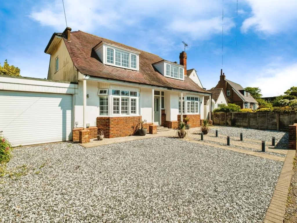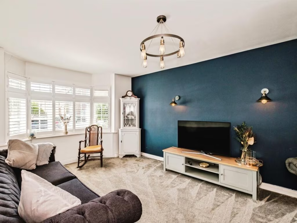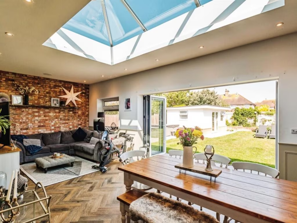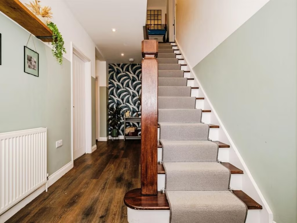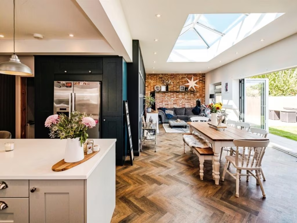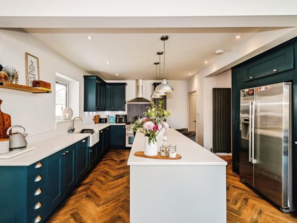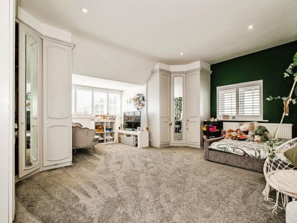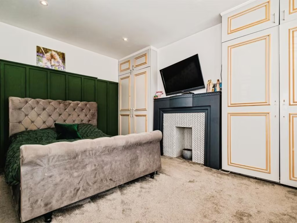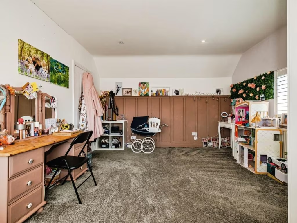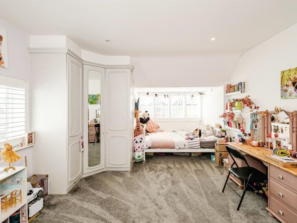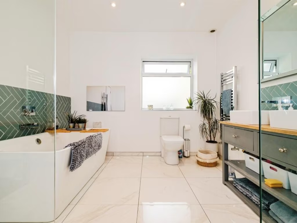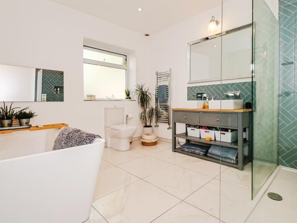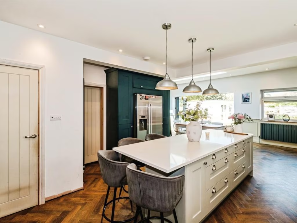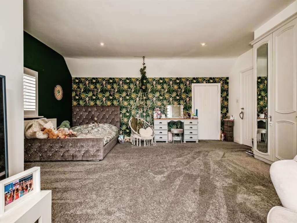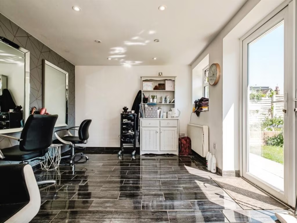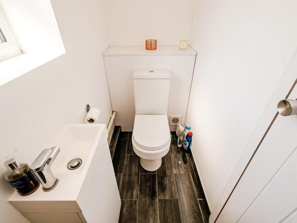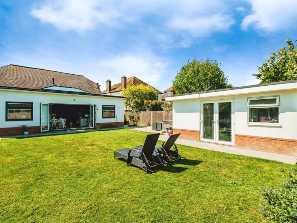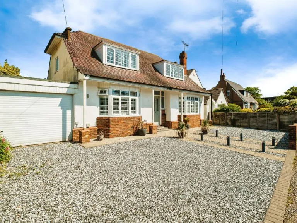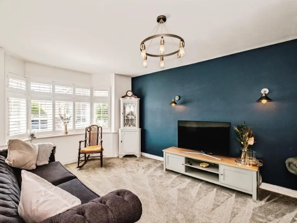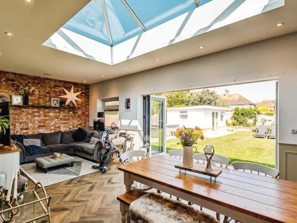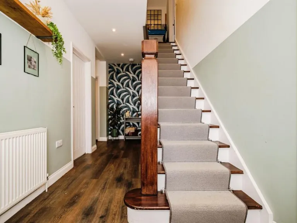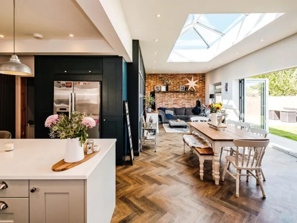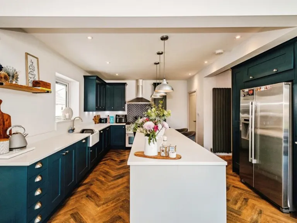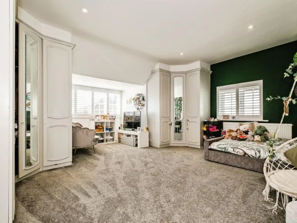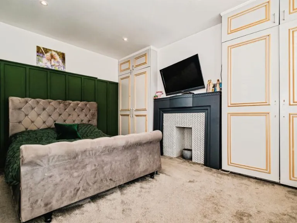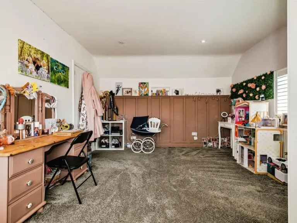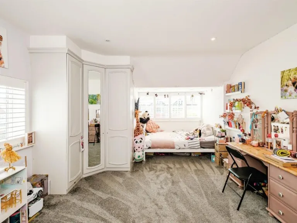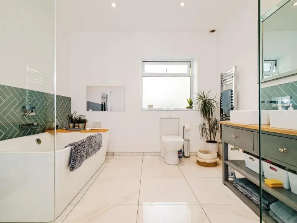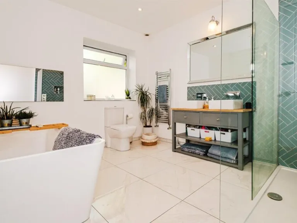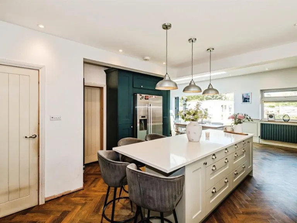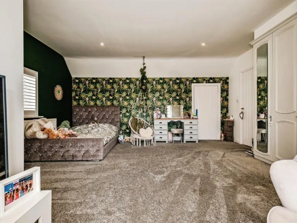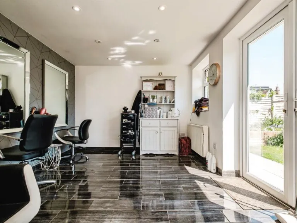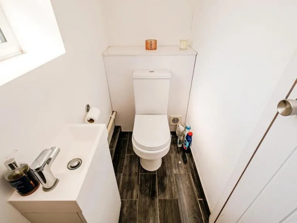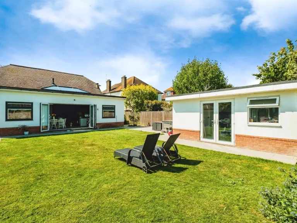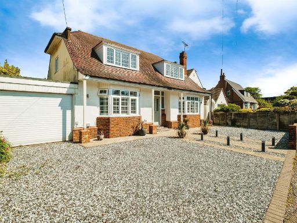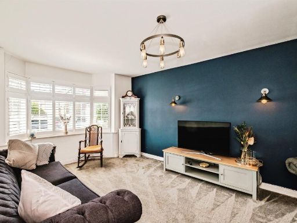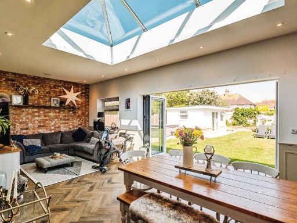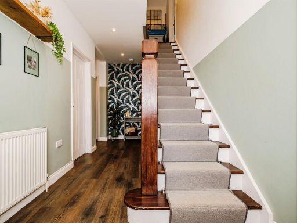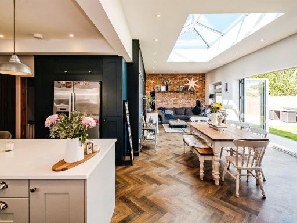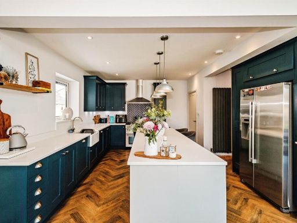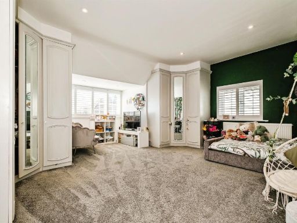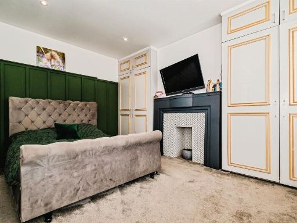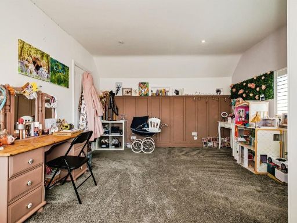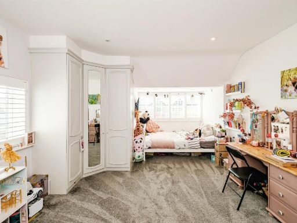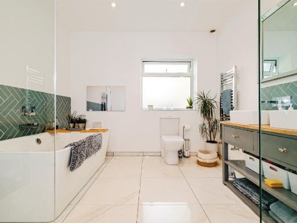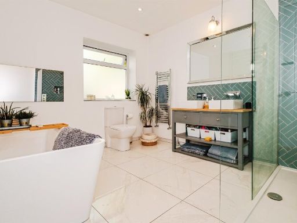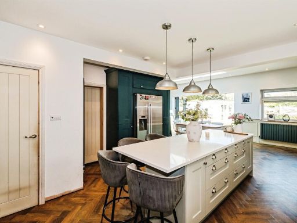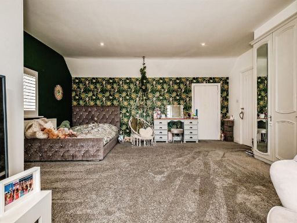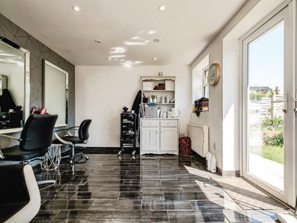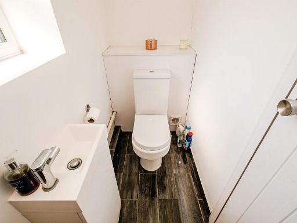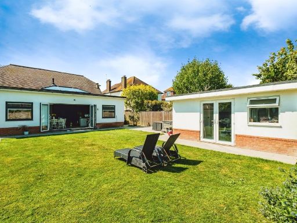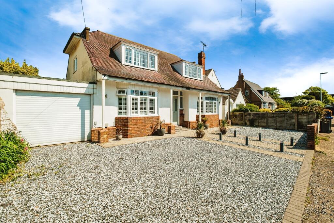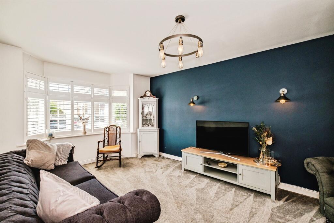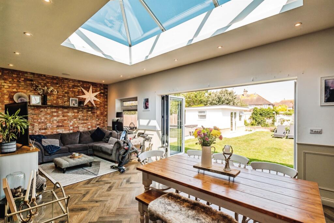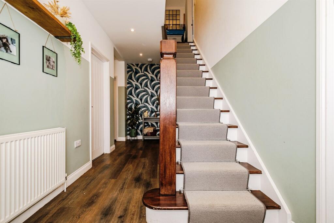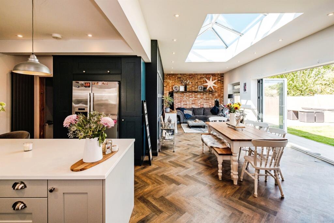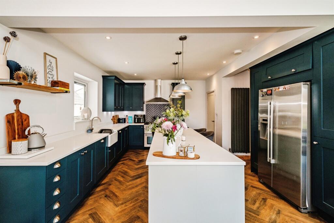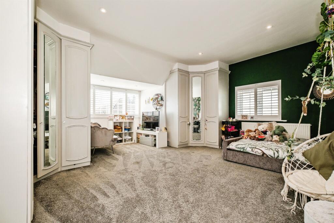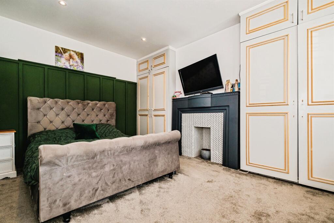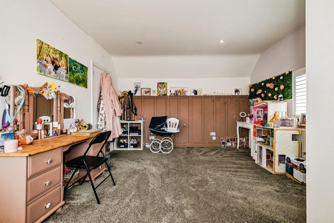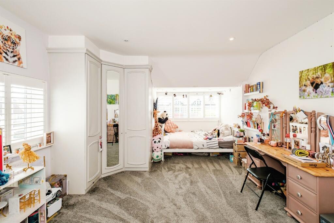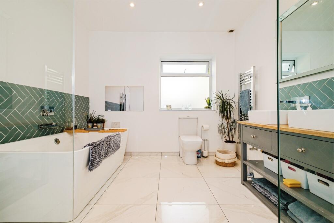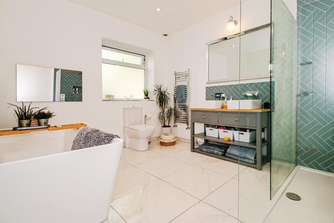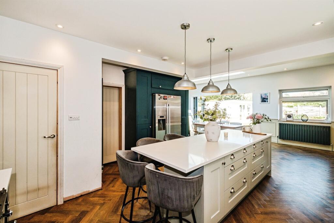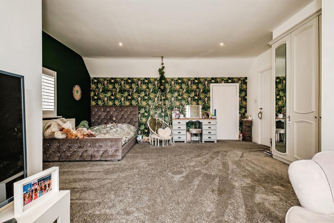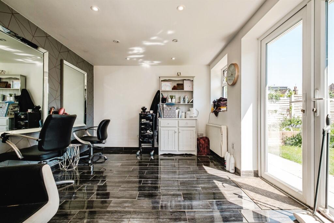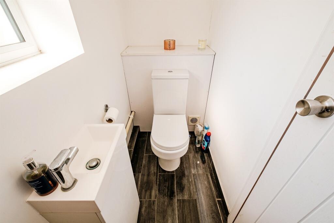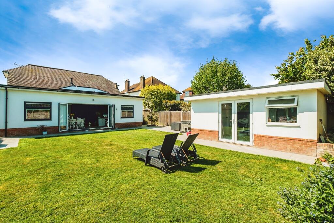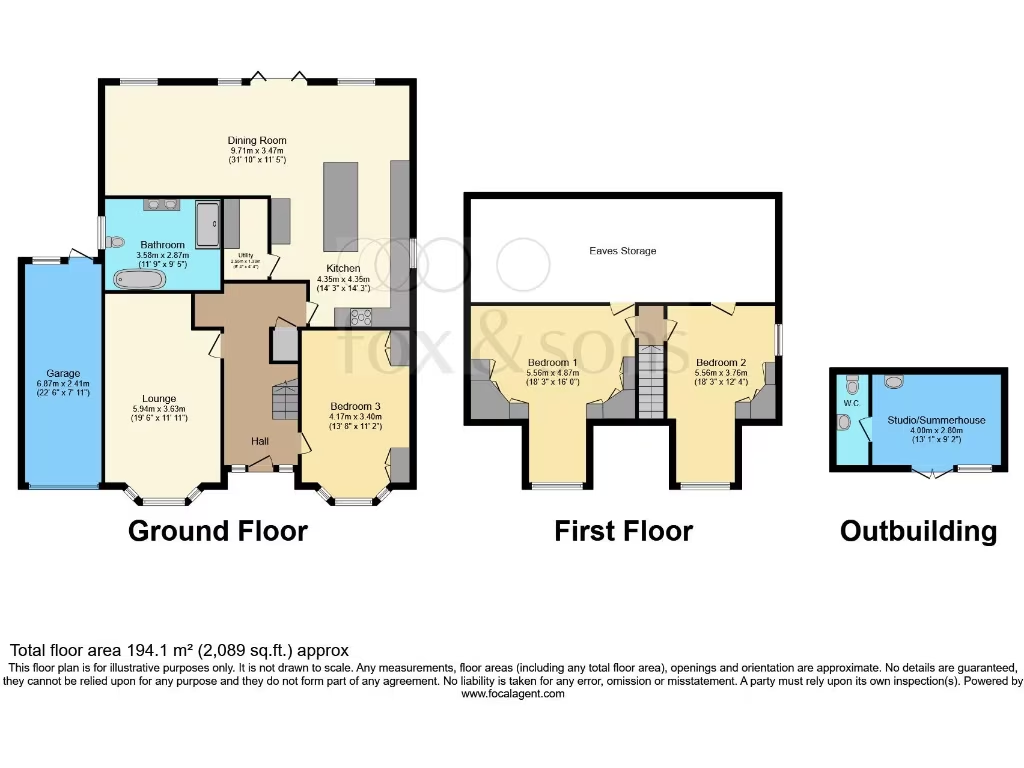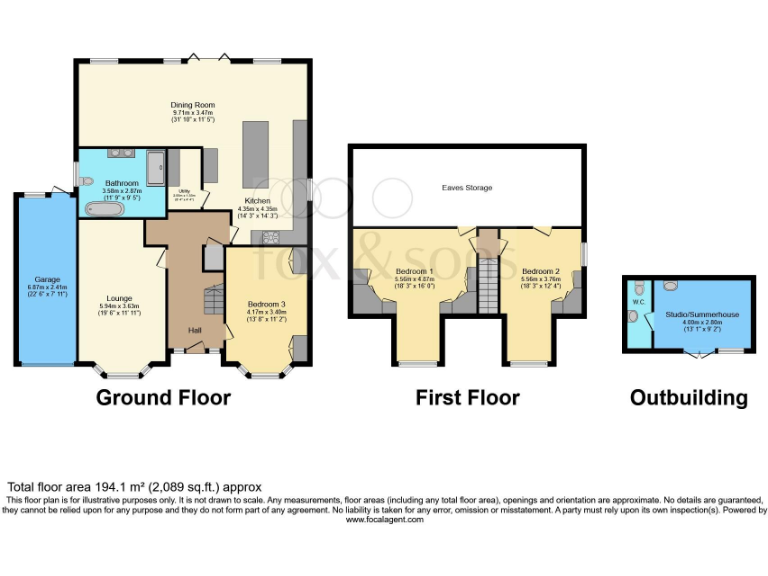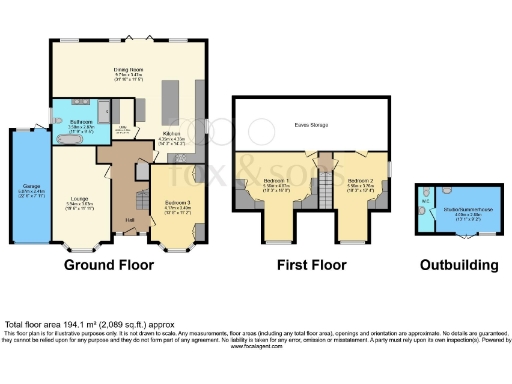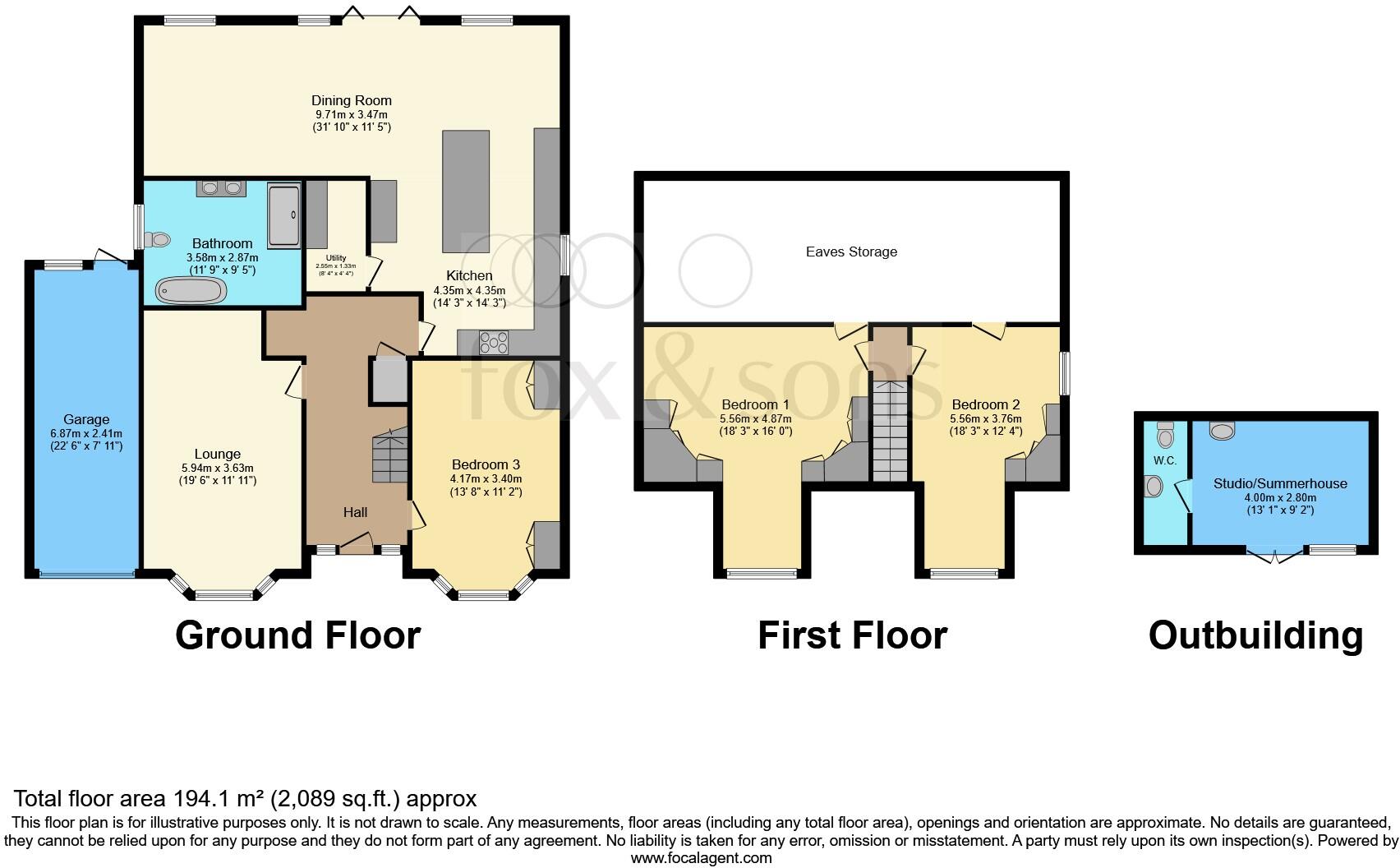Summary - 18 PHROSSO ROAD WORTHING BN11 5SJ
3 bed 2 bath Detached Bungalow
Bright, renovated family home with flexible annex and large garden.
Three double bedrooms including spacious ground-floor bedroom
Open-plan rear extension with skylight and bi-folding doors
Detached annex with WC — ideal home office or salon
Large plot, private rear garden and garage parking
Extensively renovated with contemporary kitchen and bathroom
Built 1930–1949; cavity walls assumed without insulation
Council tax band above average—consider running costs
Walking distance to seafront, shops, schools and transport links
This spacious three-double-bedroom detached chalet bungalow in Goring-by-Sea combines generous living space with contemporary updates, ideal for growing families seeking coastal convenience. The recently renovated open-plan rear extension brings natural light via a skylight and bi-folding doors, creating a bright kitchen/dining/living hub that opens directly onto a private rear garden—perfect for entertaining and everyday family life.
Ground-floor living includes a formal lounge, large double bedroom with bay window and high ceilings, separate utility with larder storage, and a luxurious four-piece bathroom. Two further double bedrooms occupy the first floor, both with dual-aspect windows and fitted wardrobes. The property also benefits from a large plot, gravel driveway, garage parking and excellent local amenities including schools, train links and the seafront within walking distance.
A detached annex with its own WC and French doors offers flexible space for a home office, salon or ancillary accommodation, adding strong work-from-home or rental potential. Practical details to note: the house dates from the 1930s–1940s, external cavity walls are assumed uninsulated, and council tax is above average—buyers should consider ongoing running costs and confirm insulation during survey.
Overall this freehold chalet bungalow delivers substantial internal space (approximately 2,089 sq ft), a modernised interior and a large plot in an affluent, low-crime neighbourhood. It will suit families who want a turnkey coastal home with room for home-working, or purchasers looking to adapt the annex for additional income or flexible use.
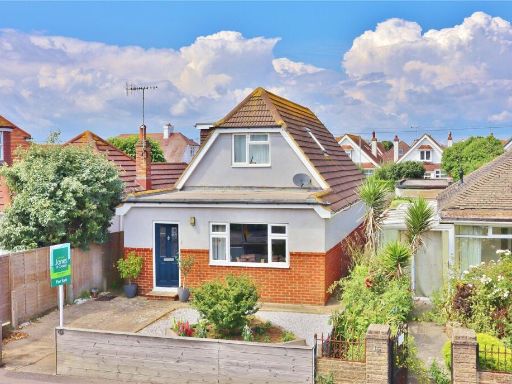 3 bedroom bungalow for sale in Eirene Road, Goring-by-Sea, Worthing, West Sussex, BN12 — £510,000 • 3 bed • 2 bath • 1181 ft²
3 bedroom bungalow for sale in Eirene Road, Goring-by-Sea, Worthing, West Sussex, BN12 — £510,000 • 3 bed • 2 bath • 1181 ft²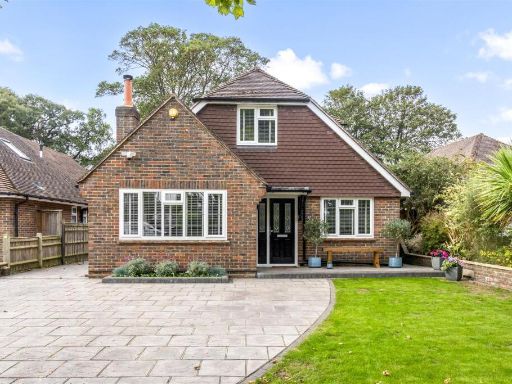 4 bedroom detached house for sale in Aldsworth Avenue, Goring-By-Sea, Worthing, BN12 — £800,000 • 4 bed • 2 bath • 937 ft²
4 bedroom detached house for sale in Aldsworth Avenue, Goring-By-Sea, Worthing, BN12 — £800,000 • 4 bed • 2 bath • 937 ft²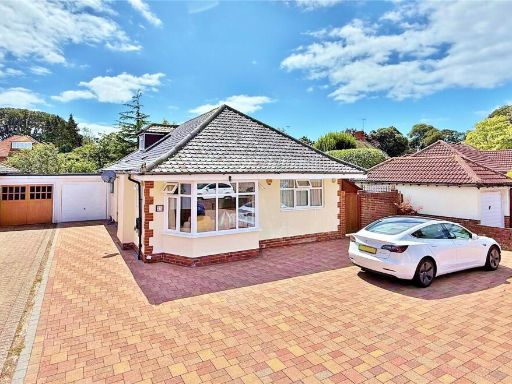 4 bedroom bungalow for sale in Bury Drive, Goring-by-Sea, Worthing, West Sussex, BN12 — £700,000 • 4 bed • 2 bath • 1894 ft²
4 bedroom bungalow for sale in Bury Drive, Goring-by-Sea, Worthing, West Sussex, BN12 — £700,000 • 4 bed • 2 bath • 1894 ft²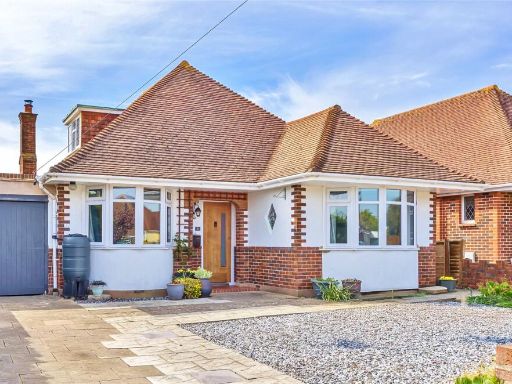 3 bedroom bungalow for sale in Southsea Avenue, Goring-by-Sea, Worthing, West Sussex, BN12 — £585,000 • 3 bed • 1 bath • 1206 ft²
3 bedroom bungalow for sale in Southsea Avenue, Goring-by-Sea, Worthing, West Sussex, BN12 — £585,000 • 3 bed • 1 bath • 1206 ft²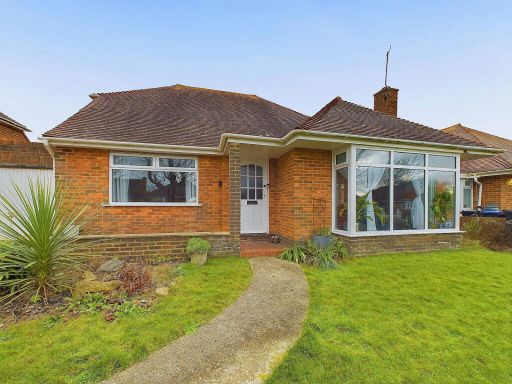 2 bedroom detached bungalow for sale in Fairview Avenue, Goring-by-Sea, Worthing, BN12 — £625,000 • 2 bed • 1 bath • 1001 ft²
2 bedroom detached bungalow for sale in Fairview Avenue, Goring-by-Sea, Worthing, BN12 — £625,000 • 2 bed • 1 bath • 1001 ft²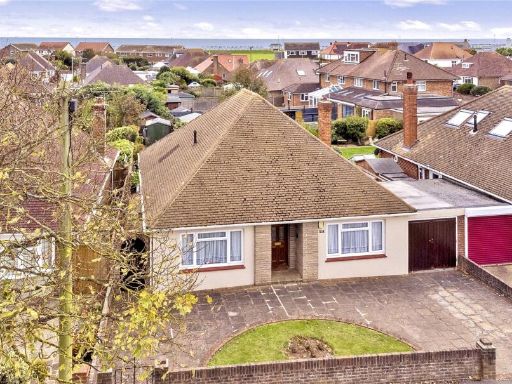 3 bedroom bungalow for sale in Alinora Crescent, Goring By Sea, West Sussex, BN12 — £635,000 • 3 bed • 1 bath • 961 ft²
3 bedroom bungalow for sale in Alinora Crescent, Goring By Sea, West Sussex, BN12 — £635,000 • 3 bed • 1 bath • 961 ft²