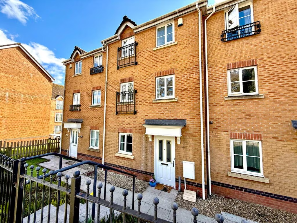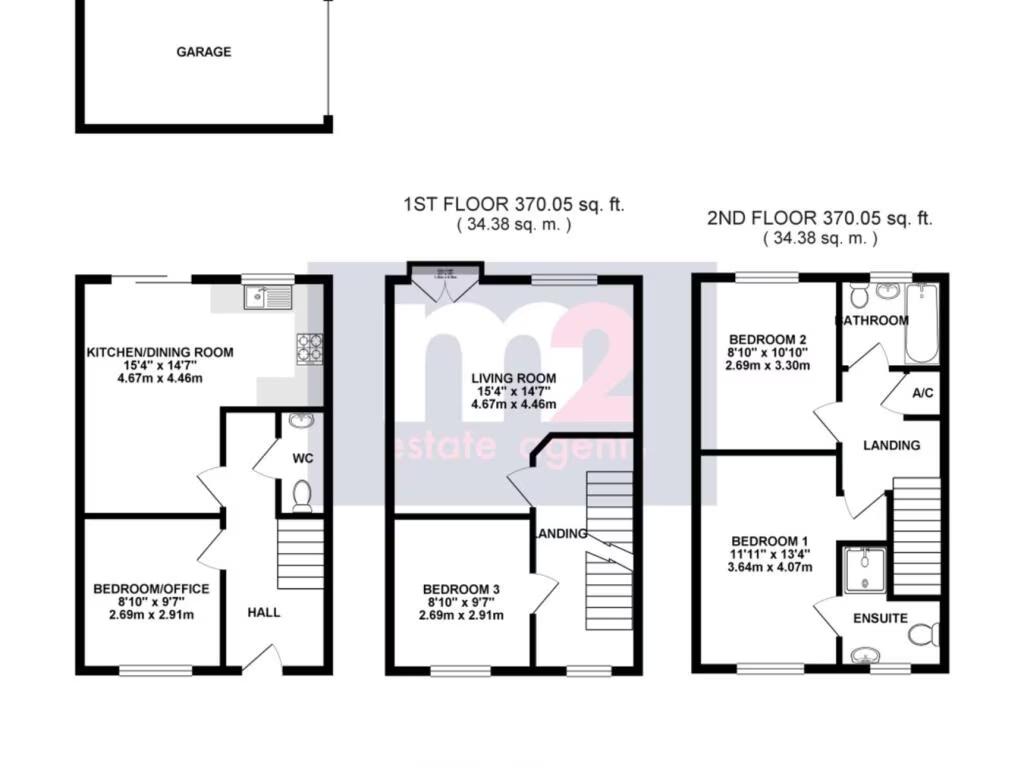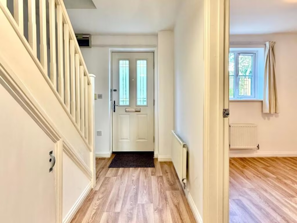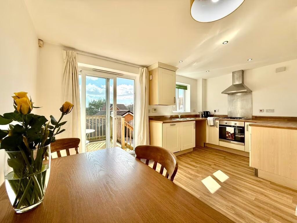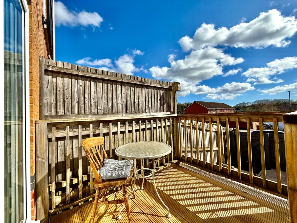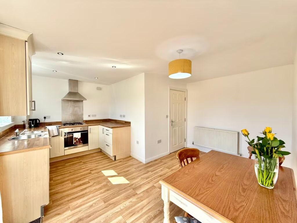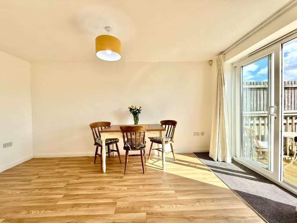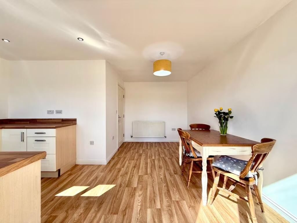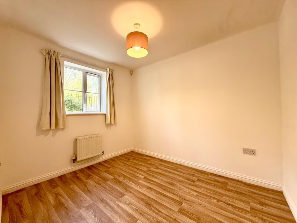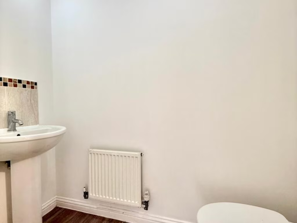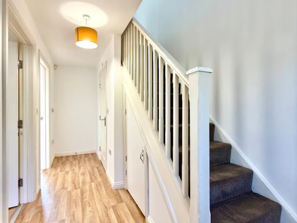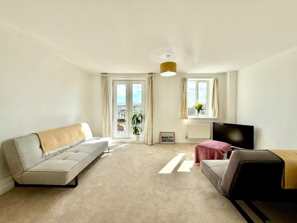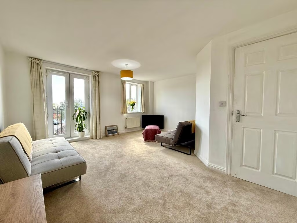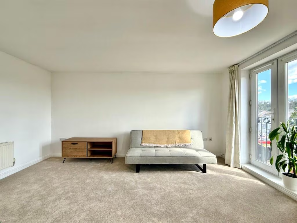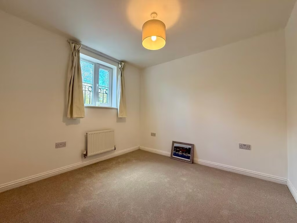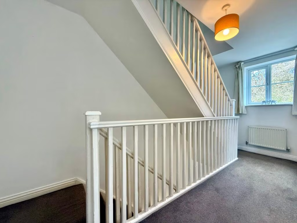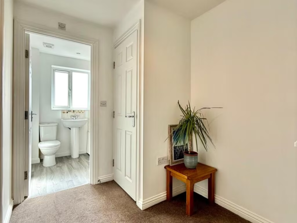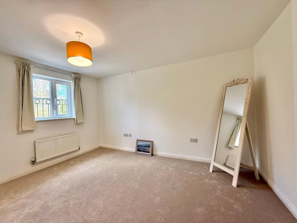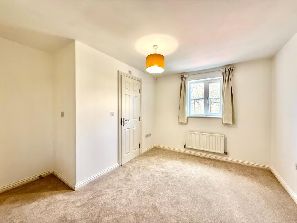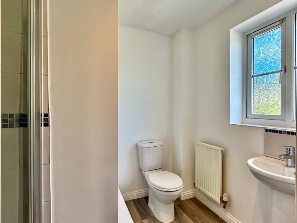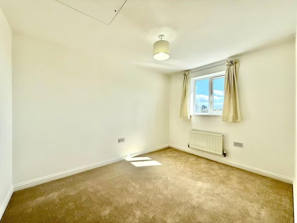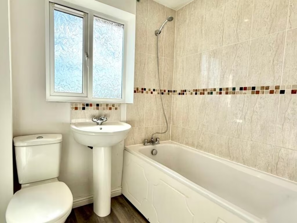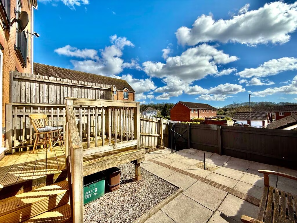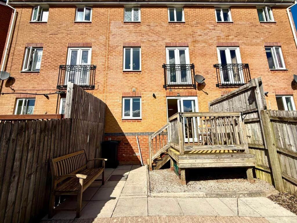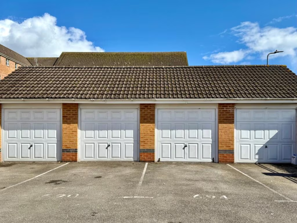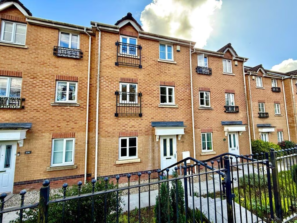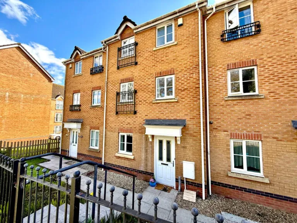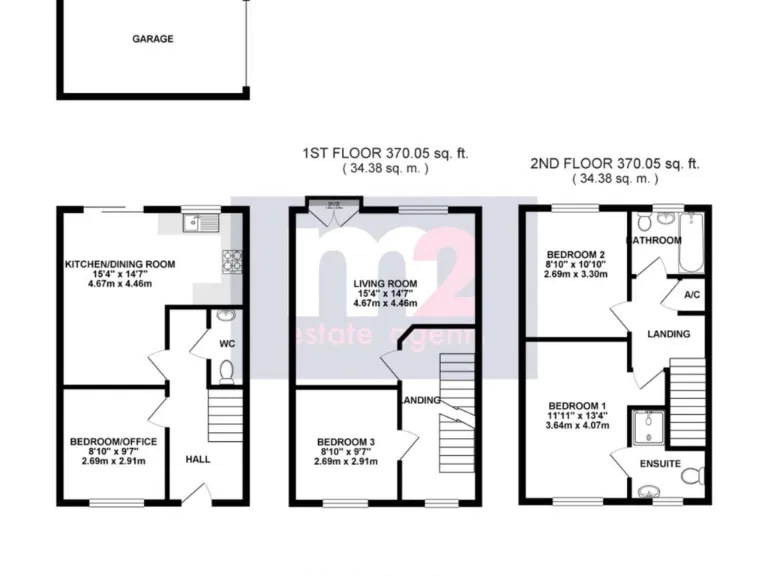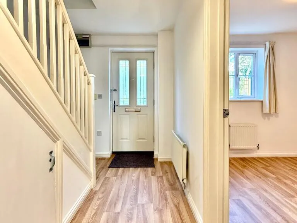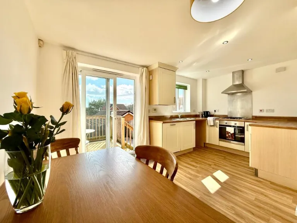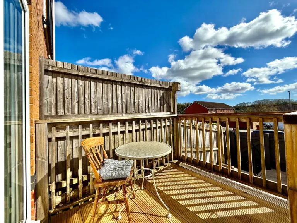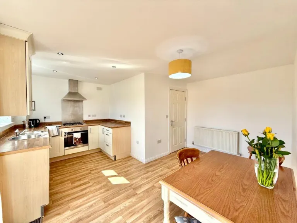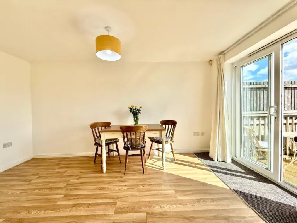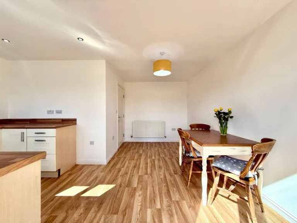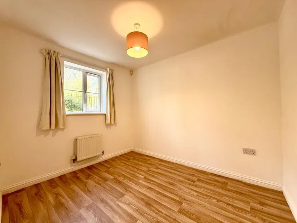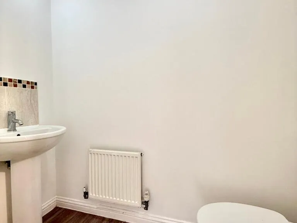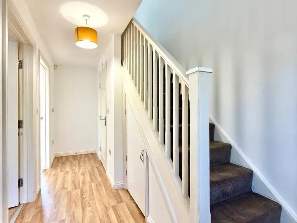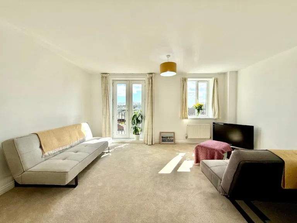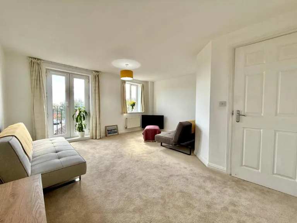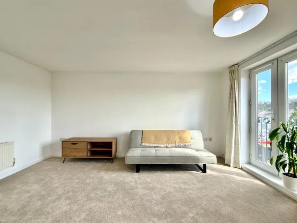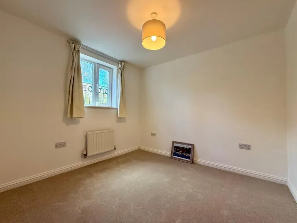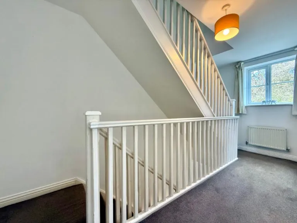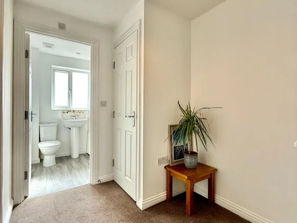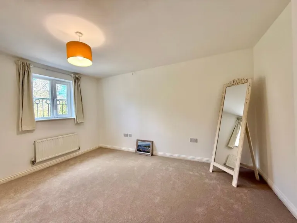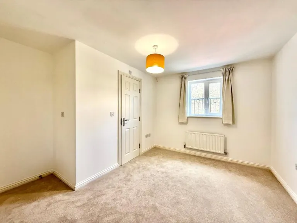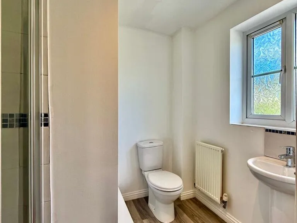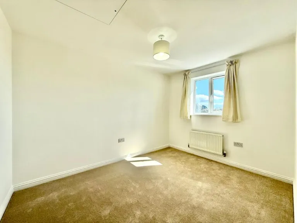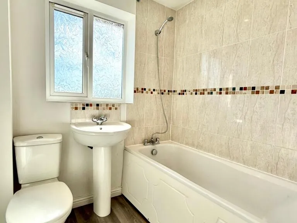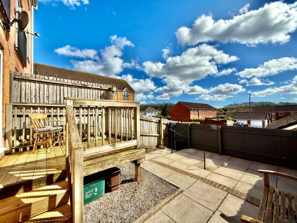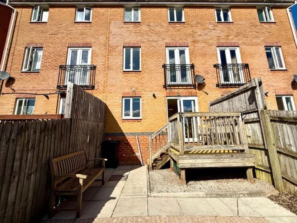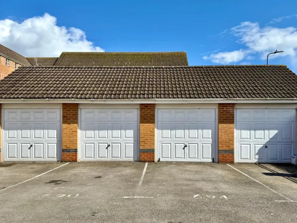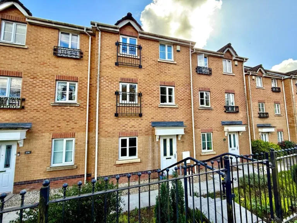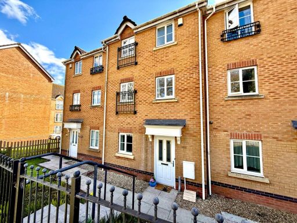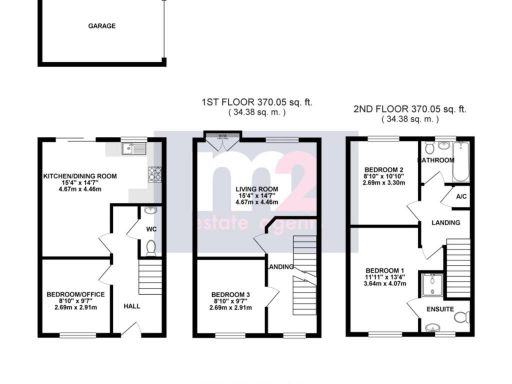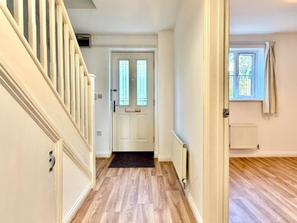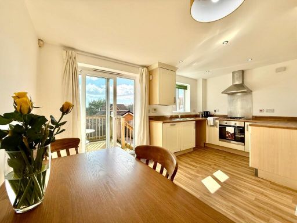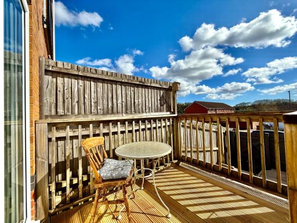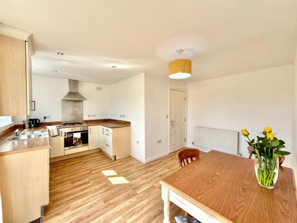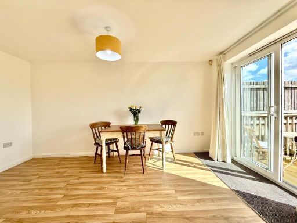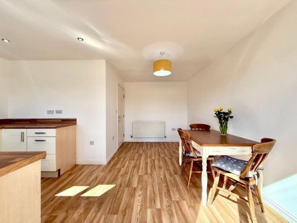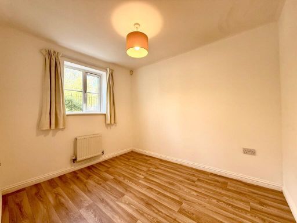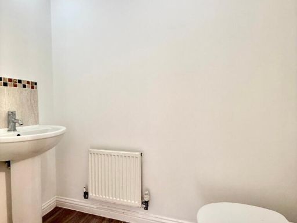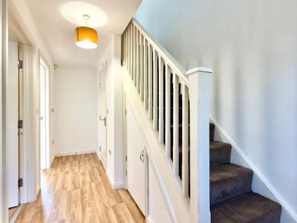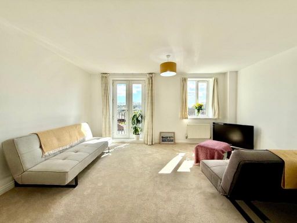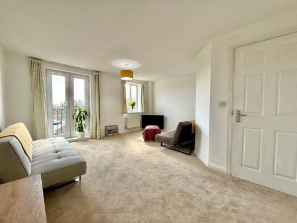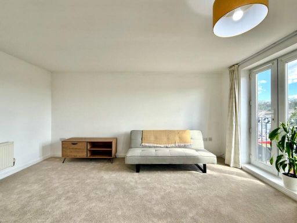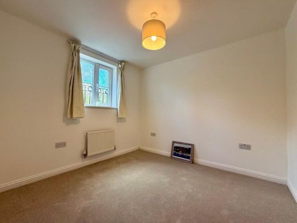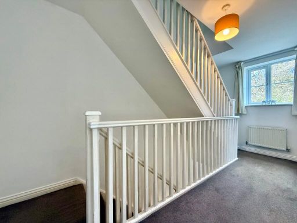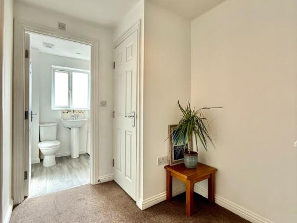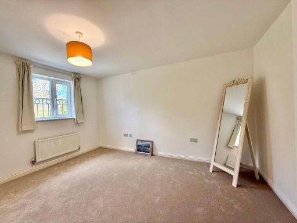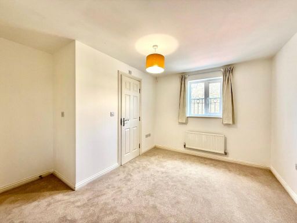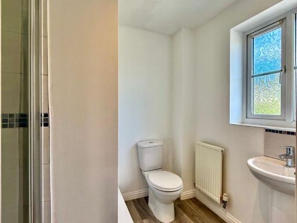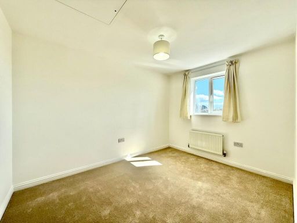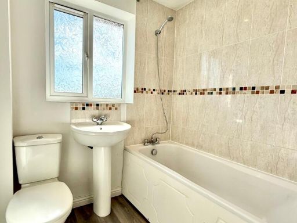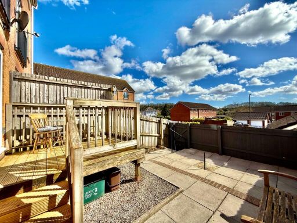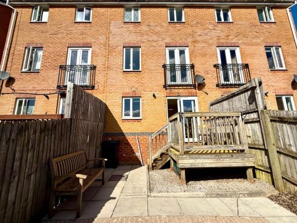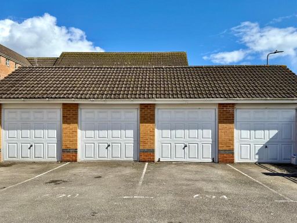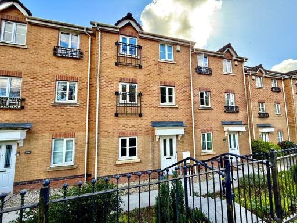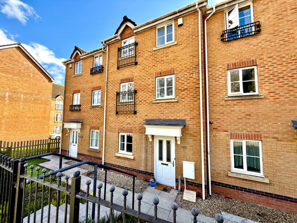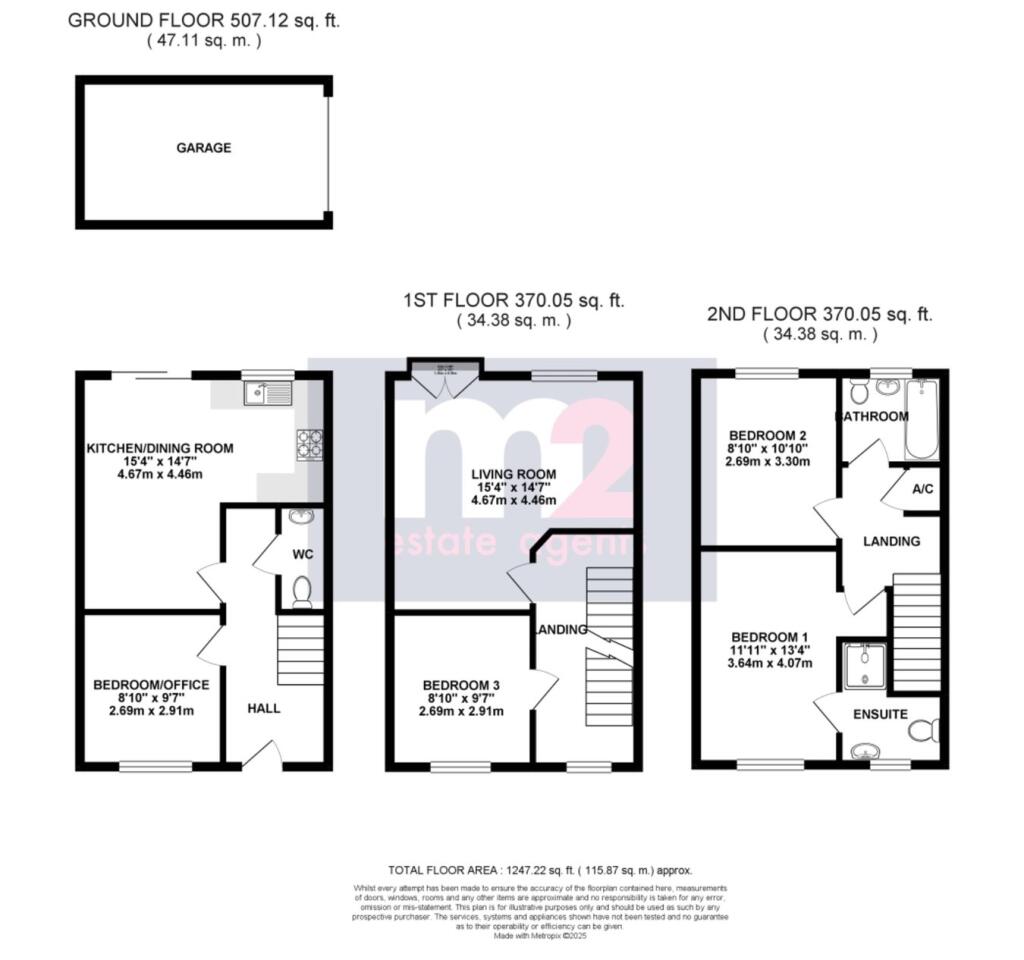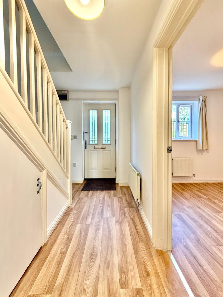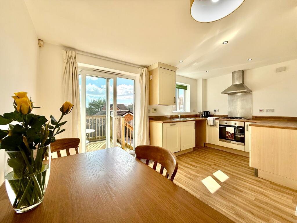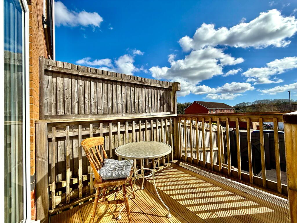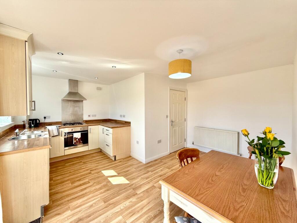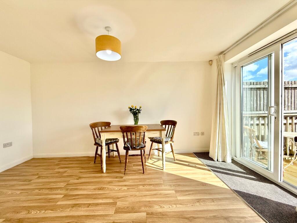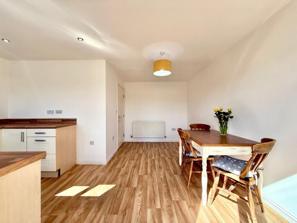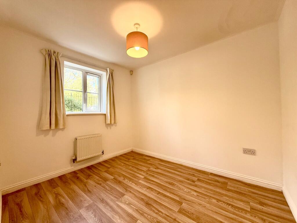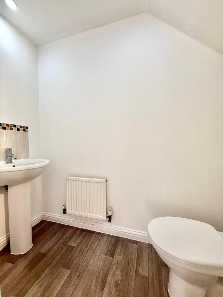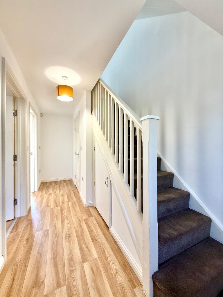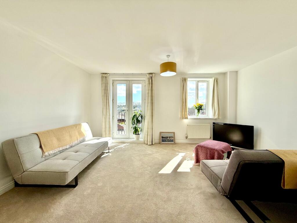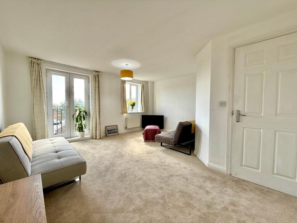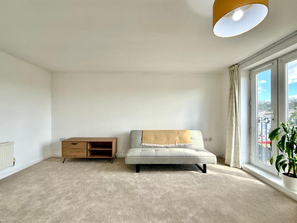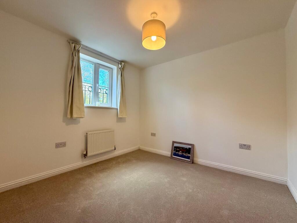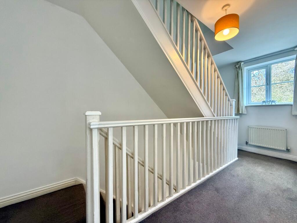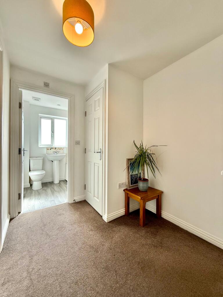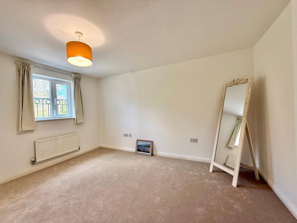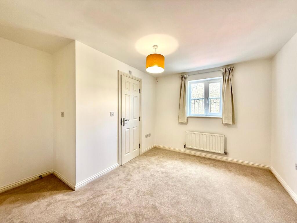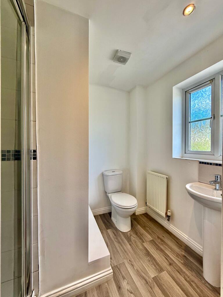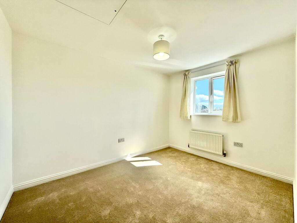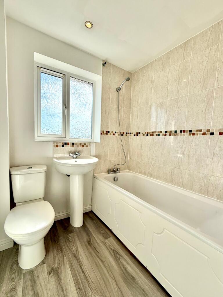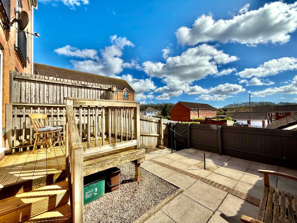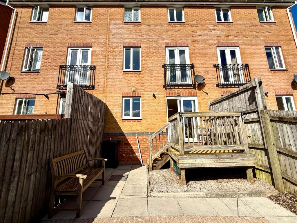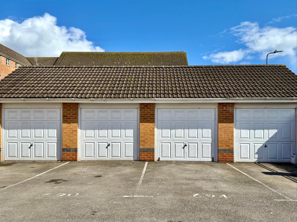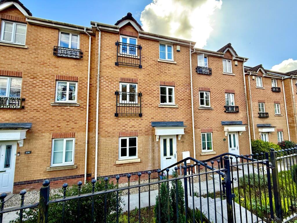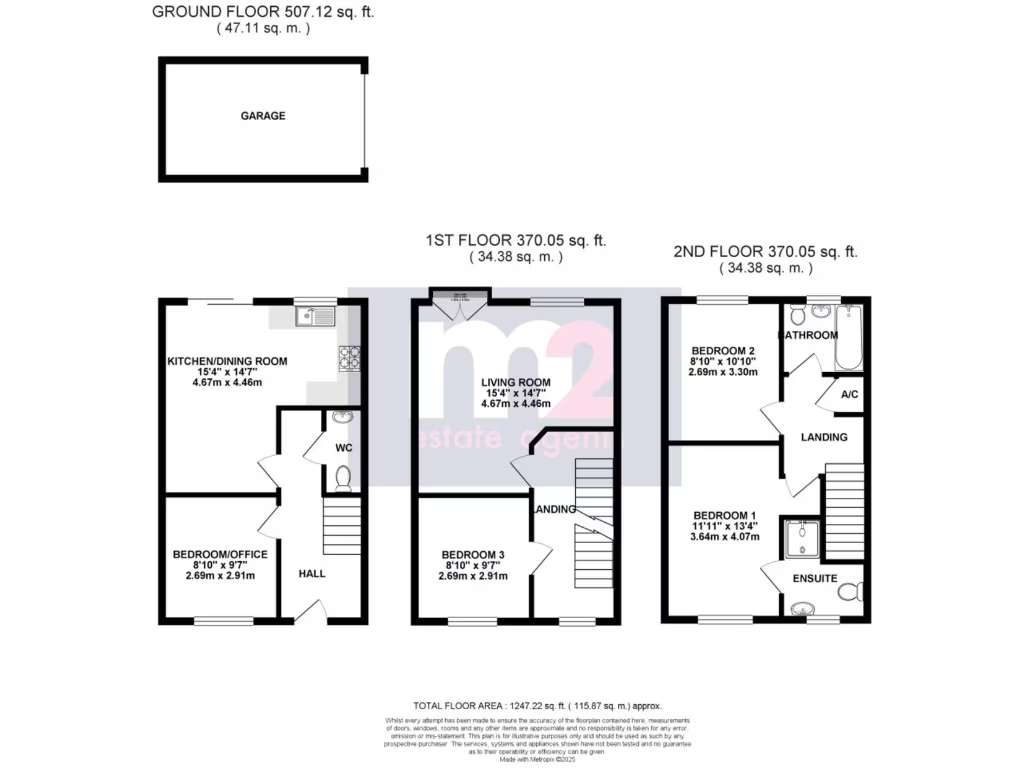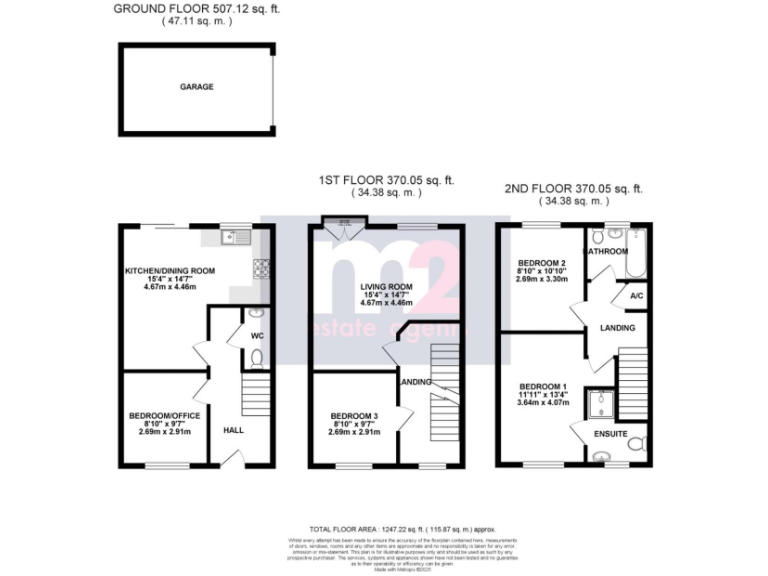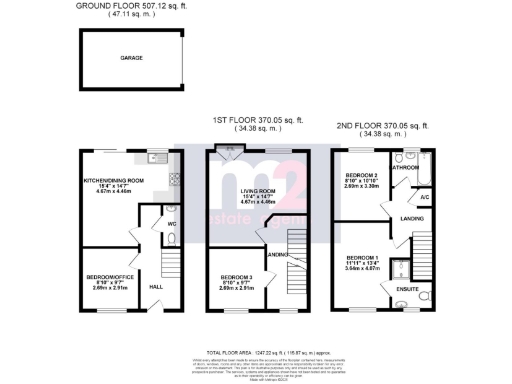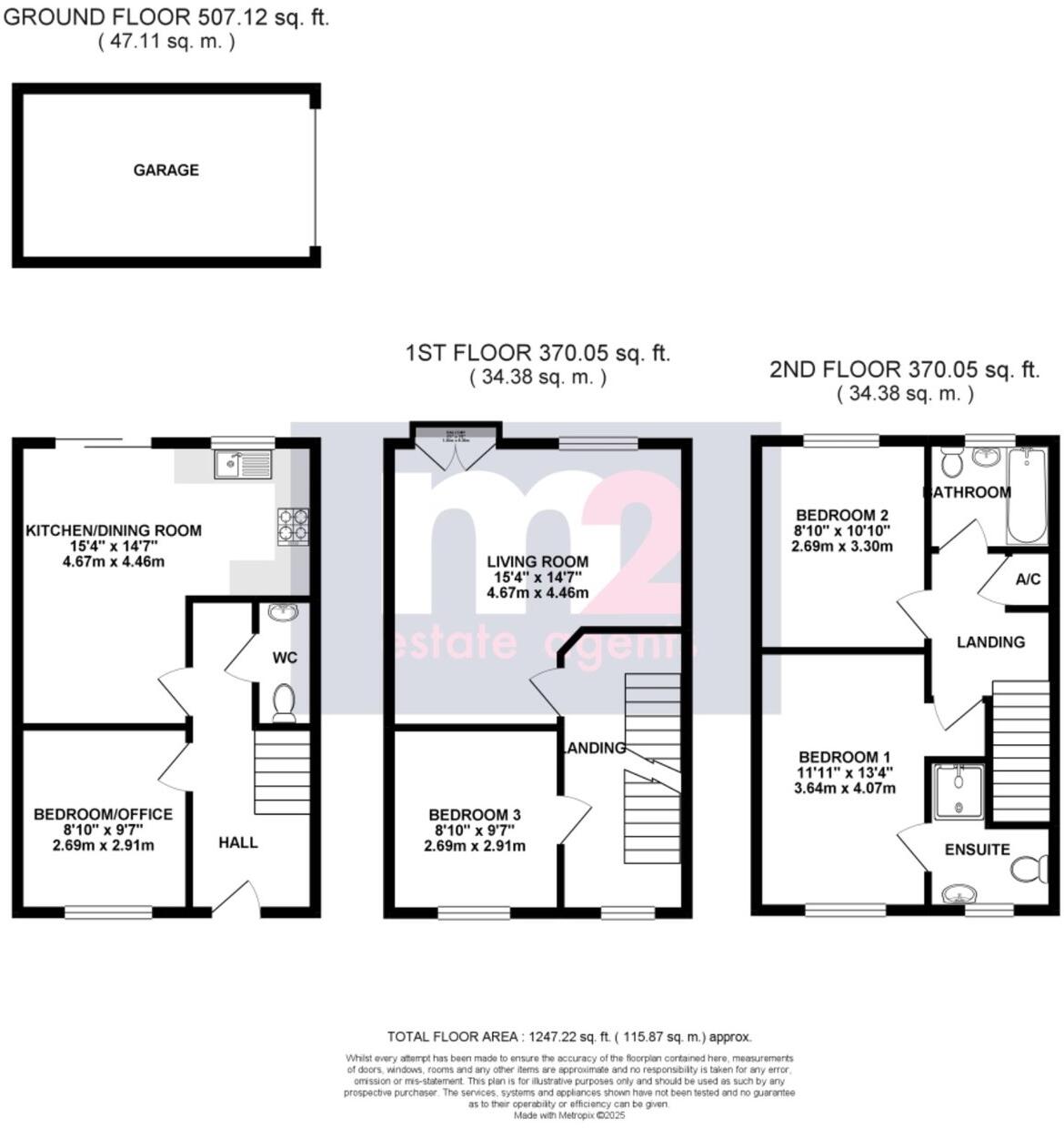Summary - 694 CHEPSTOW ROAD NEWPORT NP19 9FB
3 bed 3 bath Town House
Versatile three-storey family home with garage, parking and fast M4 access..
- Modern mid-link townhouse, built 2007–2011
- 3 double bedrooms plus flexible ground-floor 4th room/office
- Living room with Juliet balcony and open kitchen/diner
- South-facing, low-maintenance rear garden with decking
- Garage plus private parking and visitor spaces nearby
- Freehold and chain-free; available immediately
- Area: very deprived with above-average crime rates
- Slow broadband speeds; small plot and above-average council tax
A well-presented mid-link townhouse arranged over three floors, offering versatile living for families or commuters. The modern build (c.2007–2011) provides three double bedrooms plus a ground-floor room suitable as a fourth bedroom, home office or playroom, with an en-suite to the master and a family bathroom. Living space includes a kitchen/dining room and a first-floor living room with a Juliet balcony; the south-facing rear garden is low-maintenance with decking and gated access. Practical extras include a garage, private parking space and mains gas heating with an annually serviced boiler.
Occupying a compact plot on the east side of Newport, the home is freehold and offered chain-free for immediate move-in. Its location gives quick access to Junction 24 of the M4, nearby retail at Newport Retail Park and leisure at Celtic Manor, making it suitable for commuters and families needing local amenities and schools. The property totals about 1,247 sq ft of internal space and benefits from double glazing throughout.
Buyers should note material local factors: the neighbourhood is classified as very deprived with above-average crime statistics, and broadband speeds in the area are slow. The plot is small and outdoor space limited, and council tax sits above average (Band E). Overall this is a modern, low-maintenance home with good commuting links but with some local infrastructure and area issues to consider.
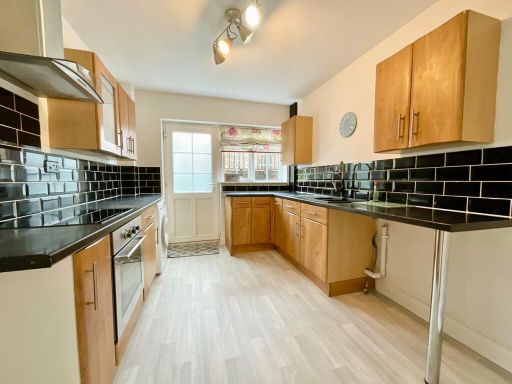 3 bedroom terraced house for sale in Chepstow Road, Newport, NP19 — £210,000 • 3 bed • 1 bath • 1025 ft²
3 bedroom terraced house for sale in Chepstow Road, Newport, NP19 — £210,000 • 3 bed • 1 bath • 1025 ft²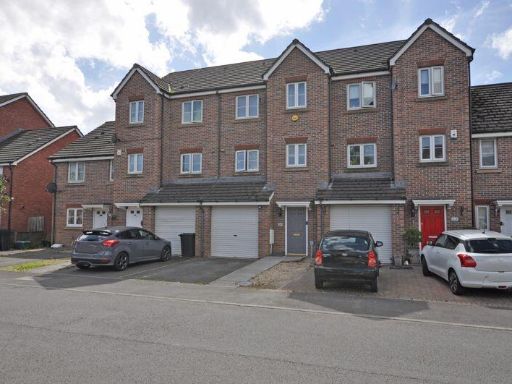 4 bedroom terraced house for sale in Superb Town-House, Argosy Way, Newport, NP19 — £260,000 • 4 bed • 2 bath
4 bedroom terraced house for sale in Superb Town-House, Argosy Way, Newport, NP19 — £260,000 • 4 bed • 2 bath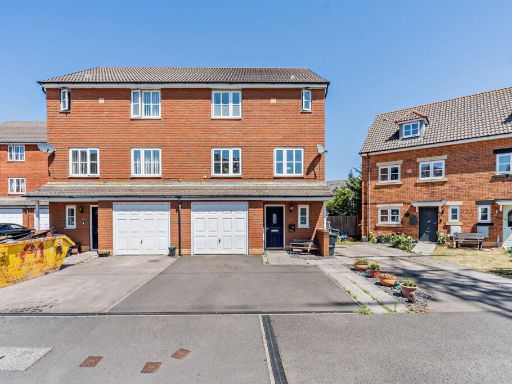 4 bedroom semi-detached house for sale in Amelia Way, Newport, NP19 — £241,000 • 4 bed • 3 bath • 1271 ft²
4 bedroom semi-detached house for sale in Amelia Way, Newport, NP19 — £241,000 • 4 bed • 3 bath • 1271 ft²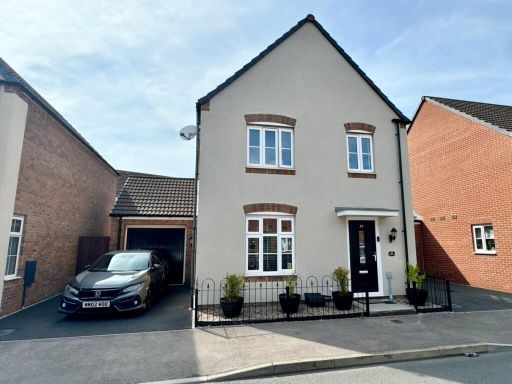 4 bedroom detached house for sale in Lysaght Way, Newport, NP19 — £315,000 • 4 bed • 2 bath • 1198 ft²
4 bedroom detached house for sale in Lysaght Way, Newport, NP19 — £315,000 • 4 bed • 2 bath • 1198 ft²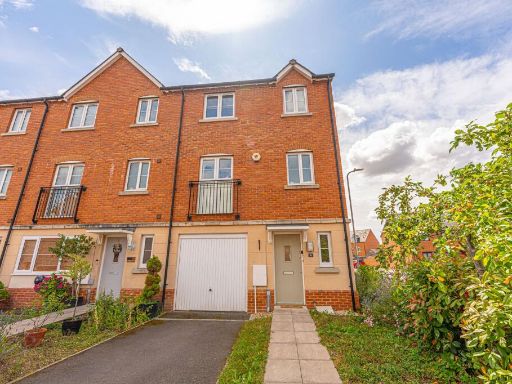 4 bedroom semi-detached house for sale in Jamaica Grove, Coedkernew, NP10 — £290,000 • 4 bed • 3 bath • 1345 ft²
4 bedroom semi-detached house for sale in Jamaica Grove, Coedkernew, NP10 — £290,000 • 4 bed • 3 bath • 1345 ft²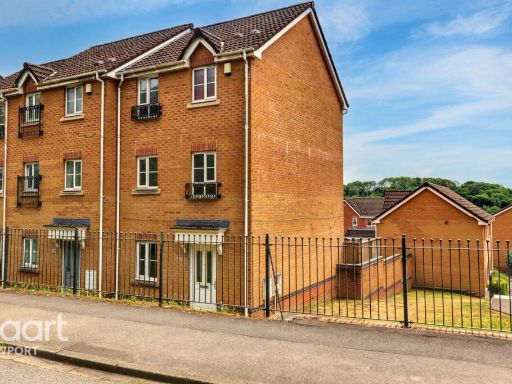 4 bedroom semi-detached house for sale in Chepstow Road, Newport, NP19 — £260,000 • 4 bed • 2 bath • 2115 ft²
4 bedroom semi-detached house for sale in Chepstow Road, Newport, NP19 — £260,000 • 4 bed • 2 bath • 2115 ft²