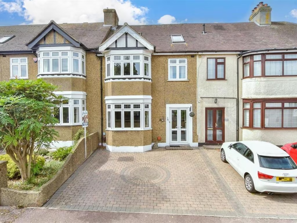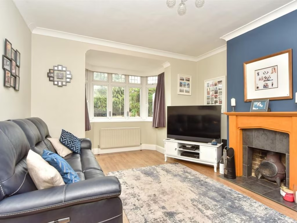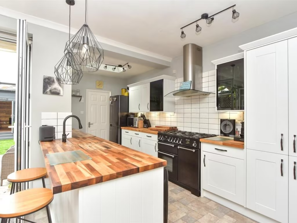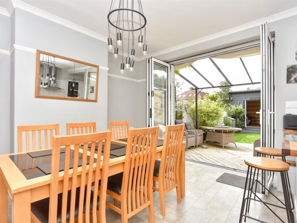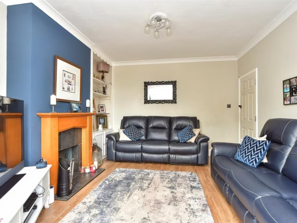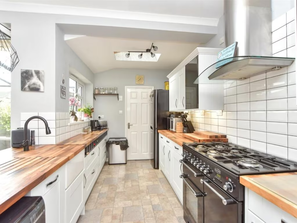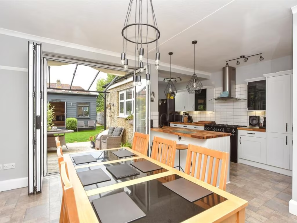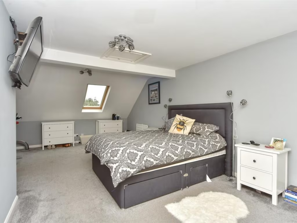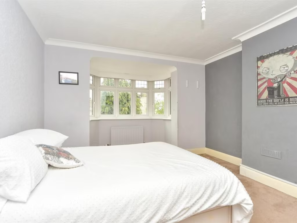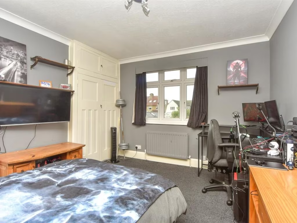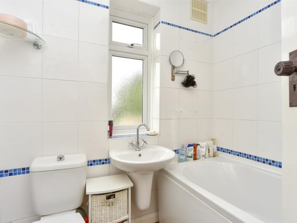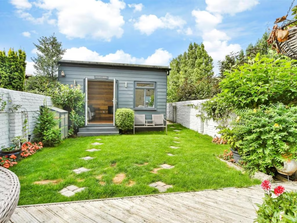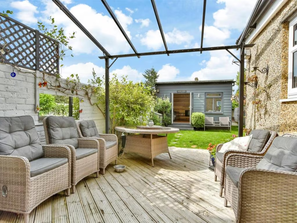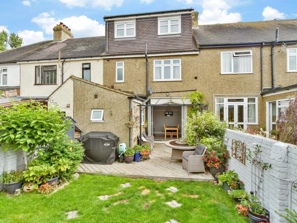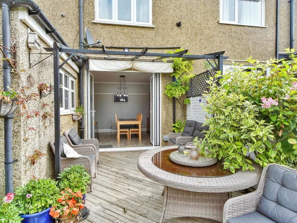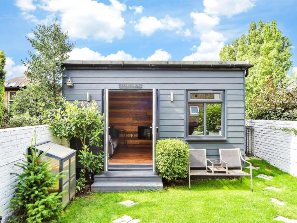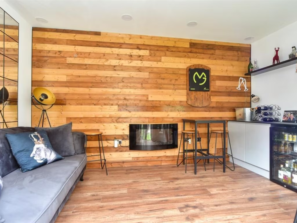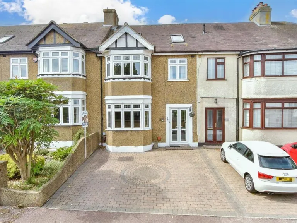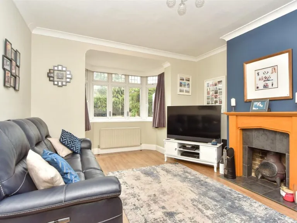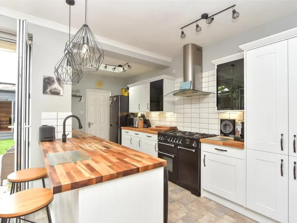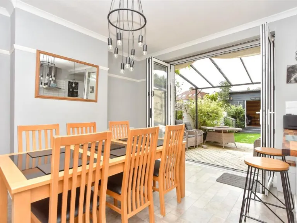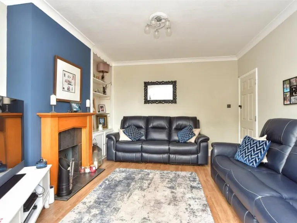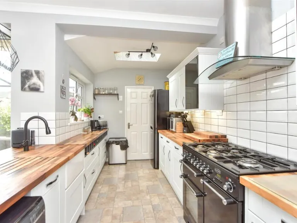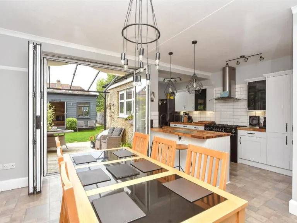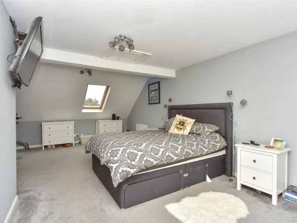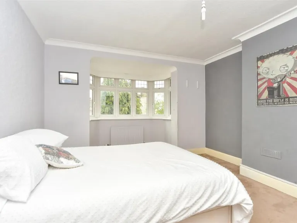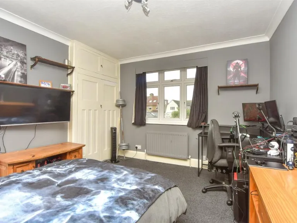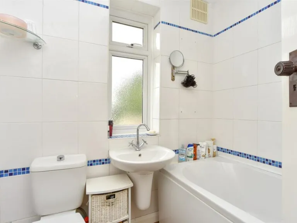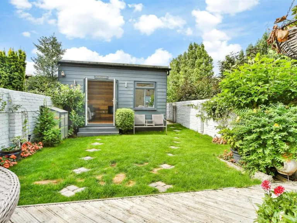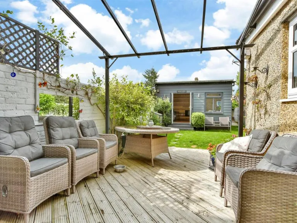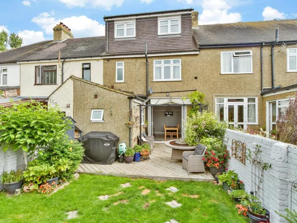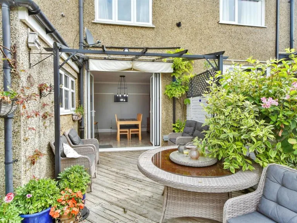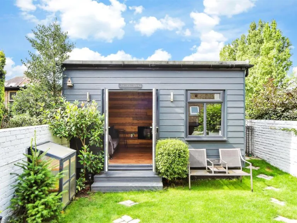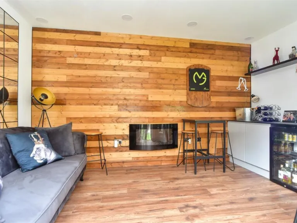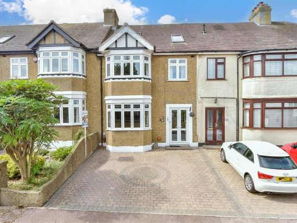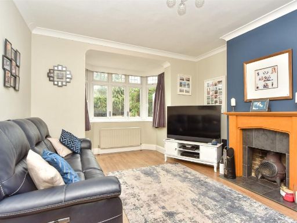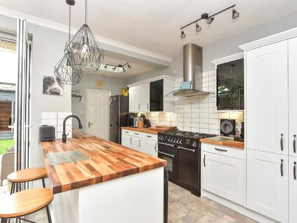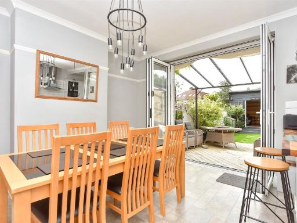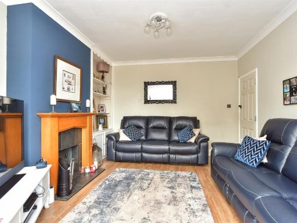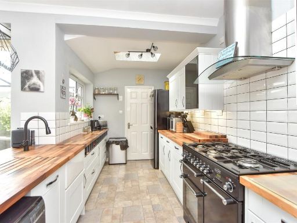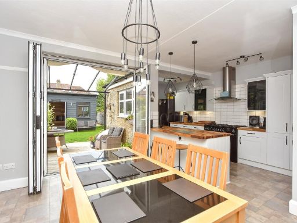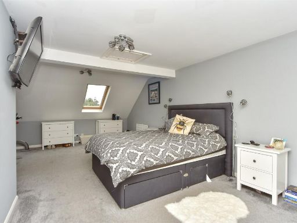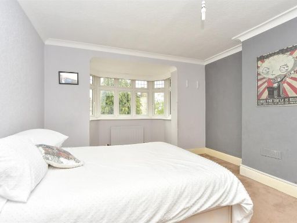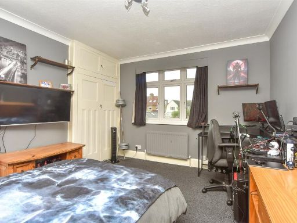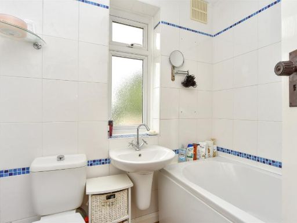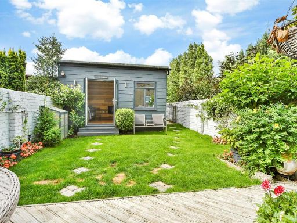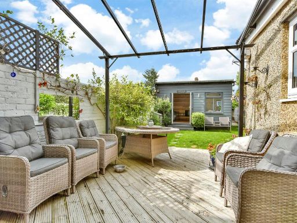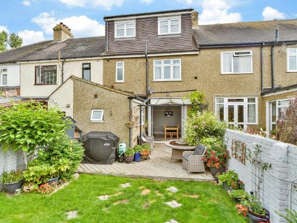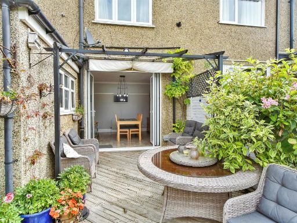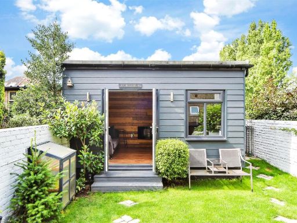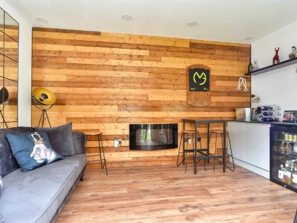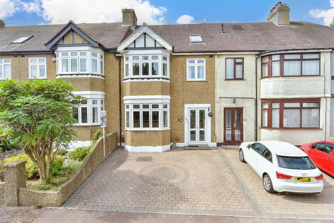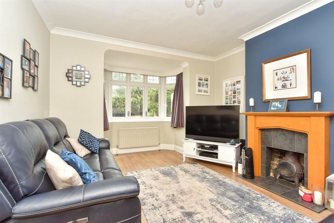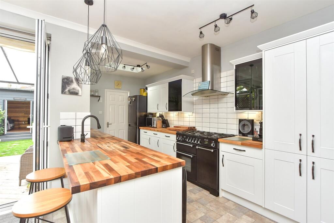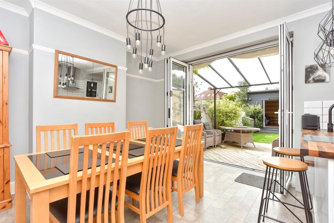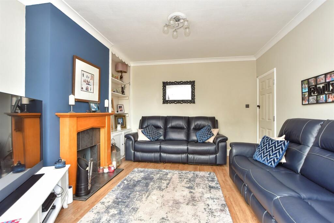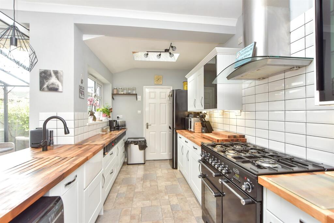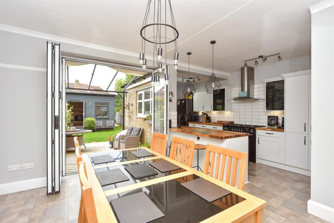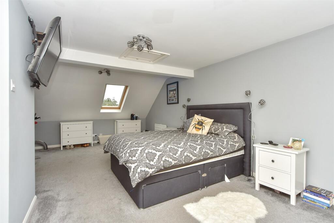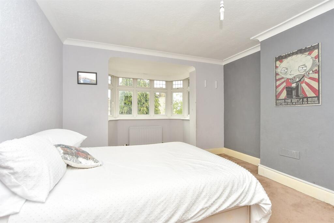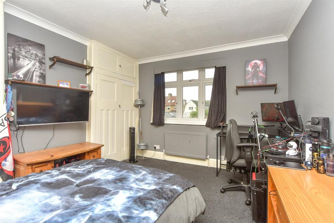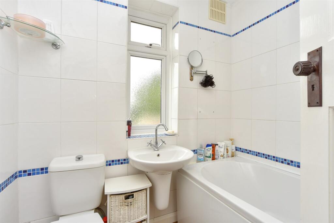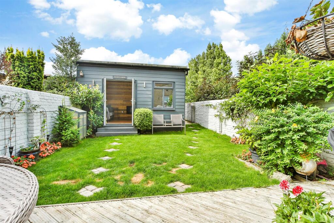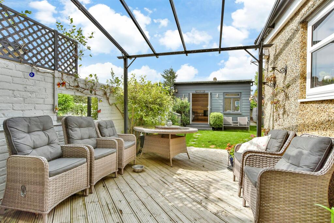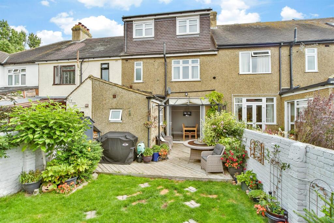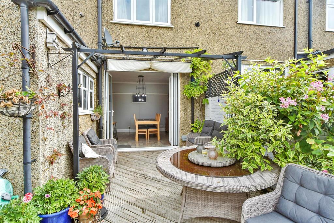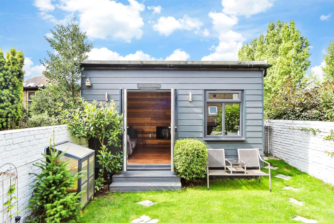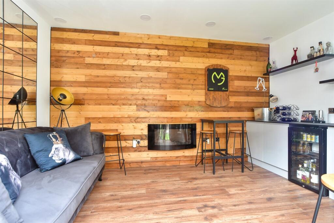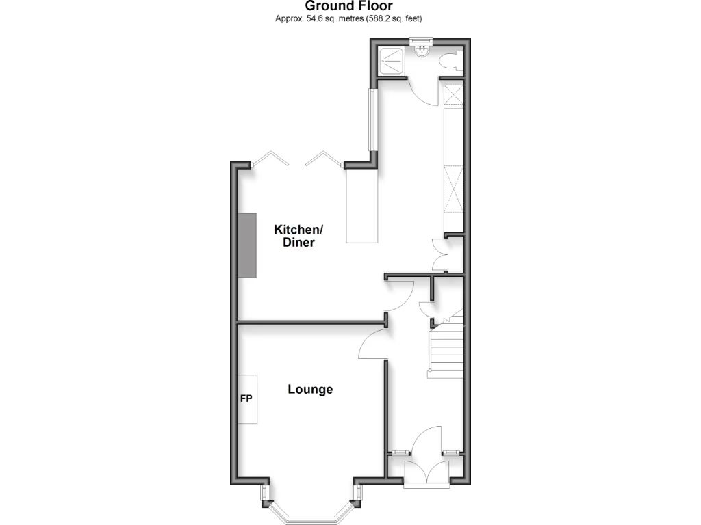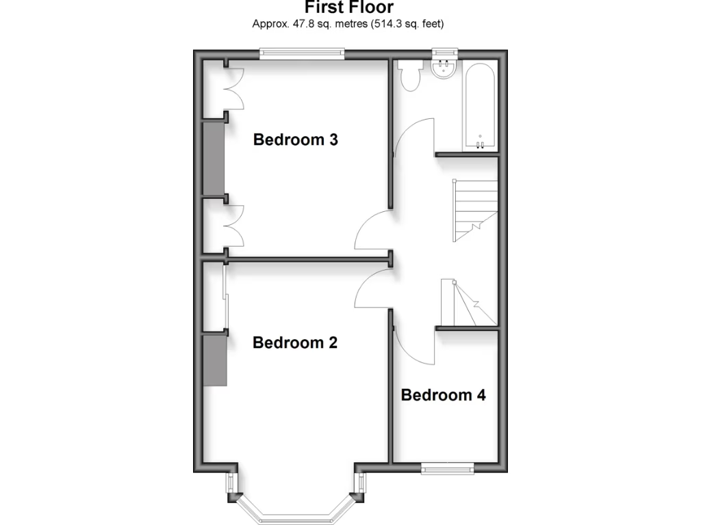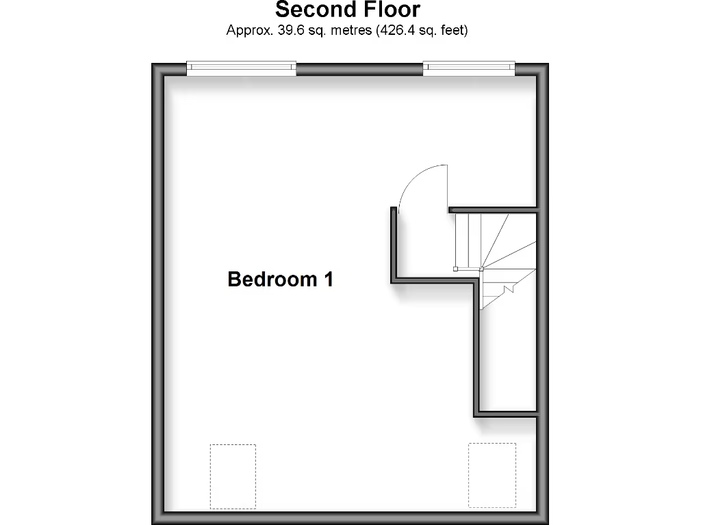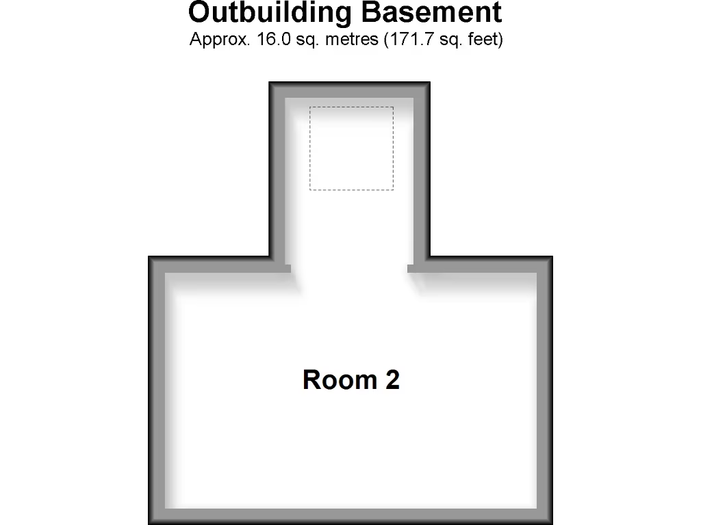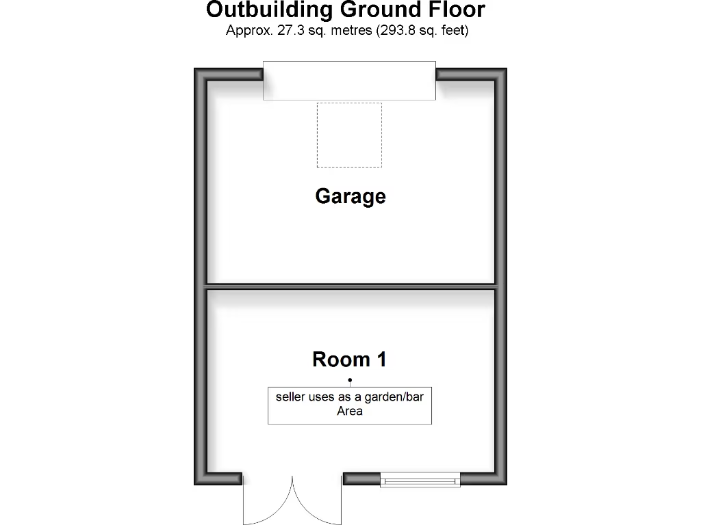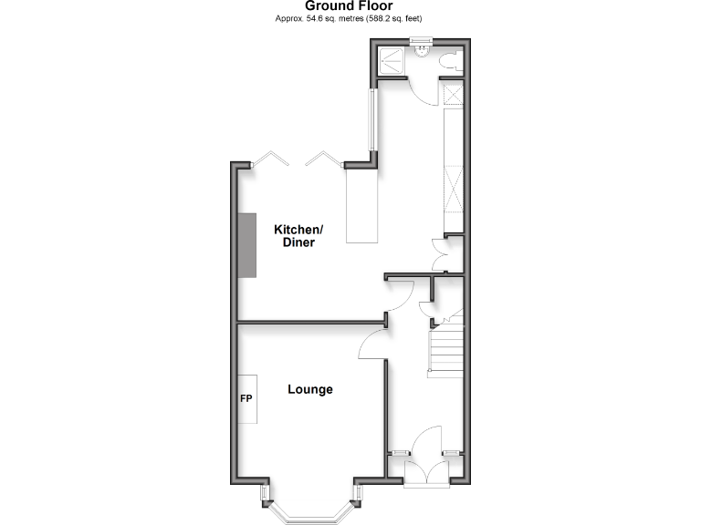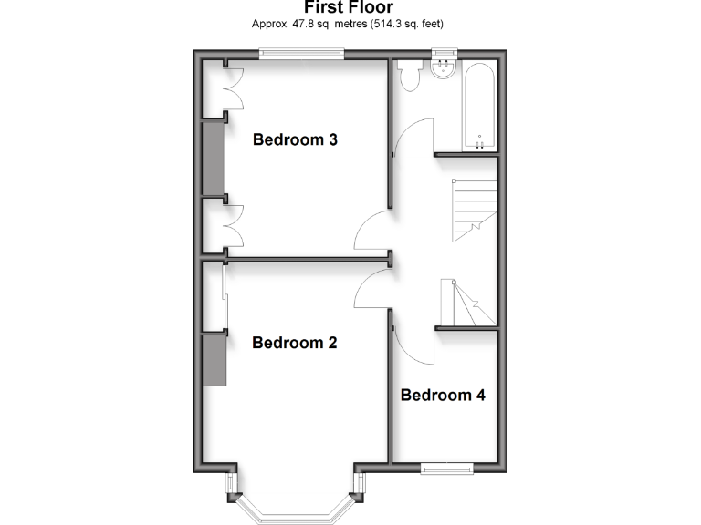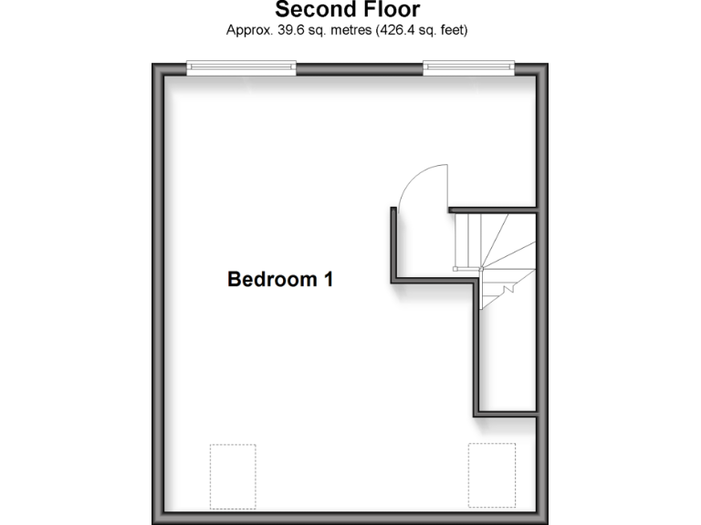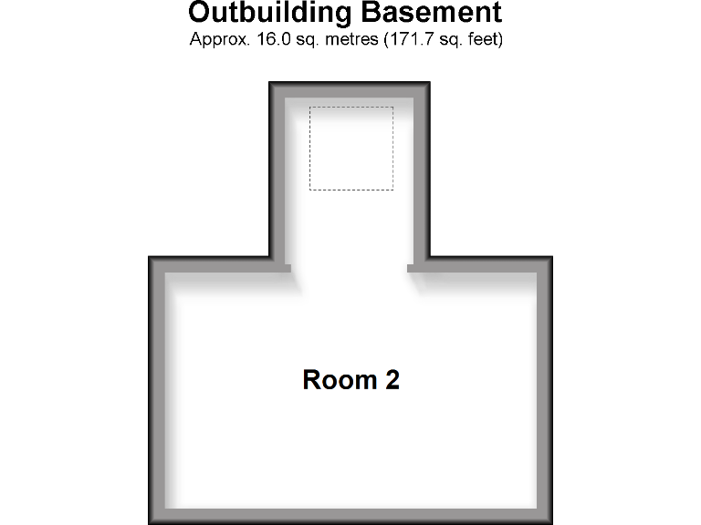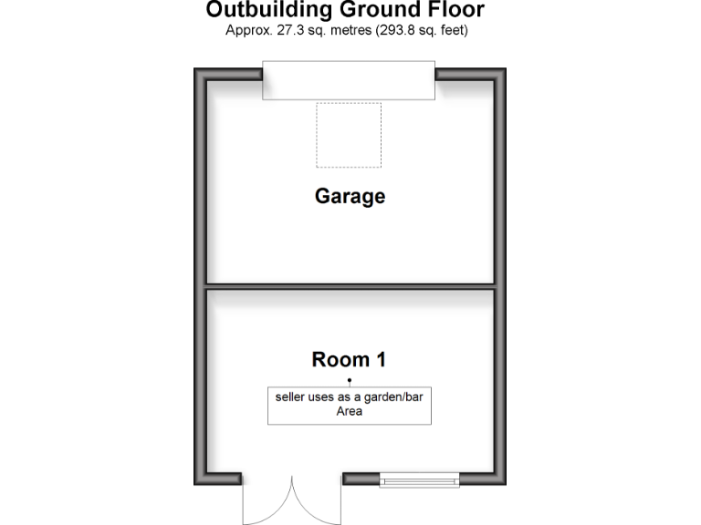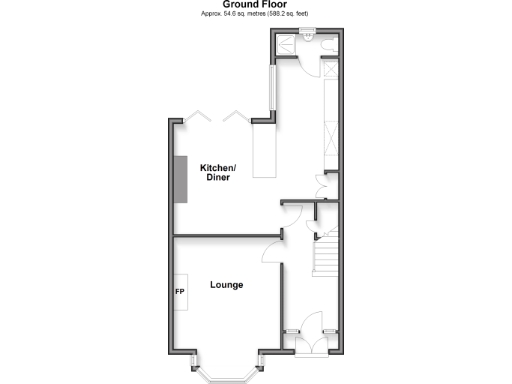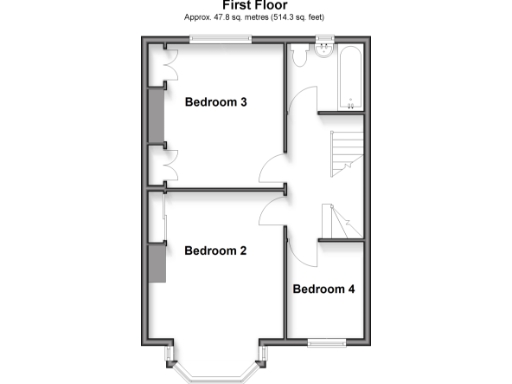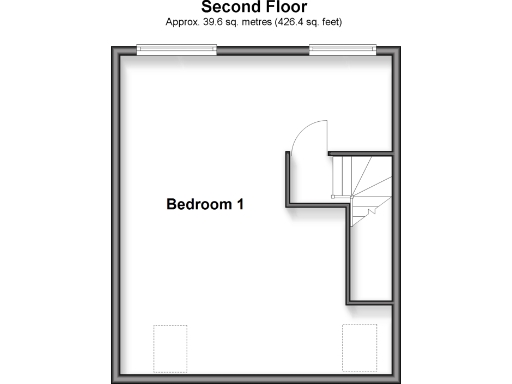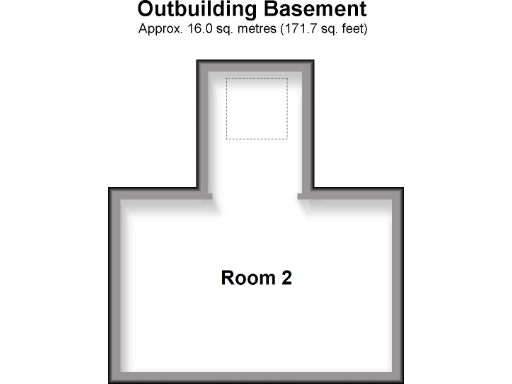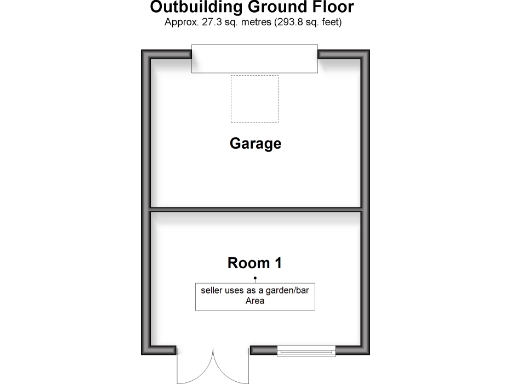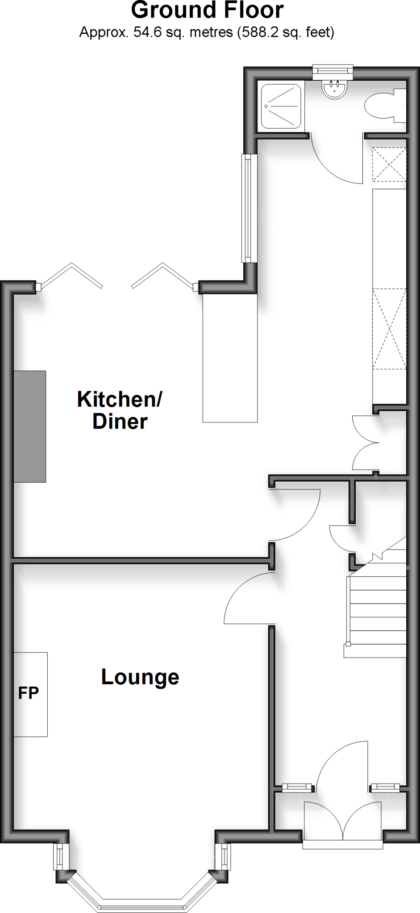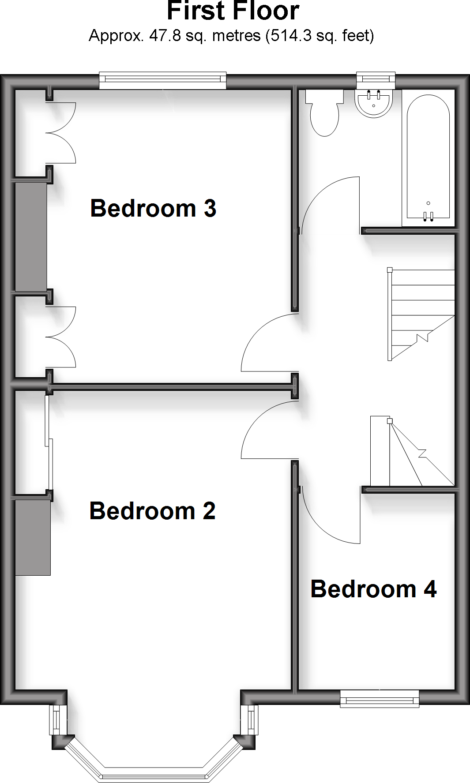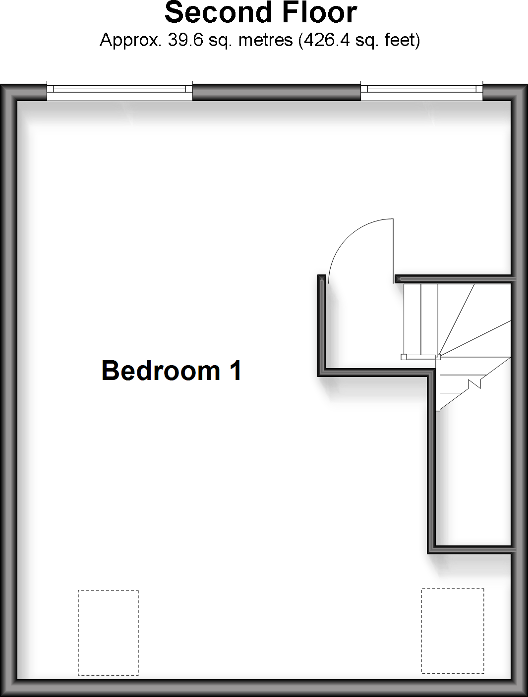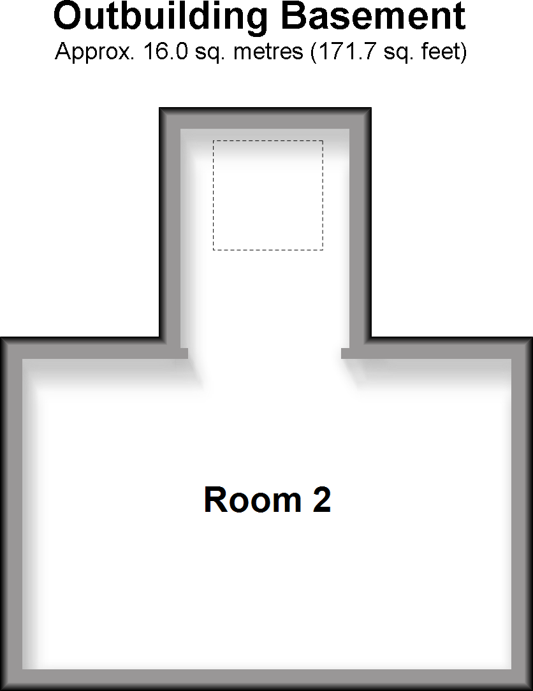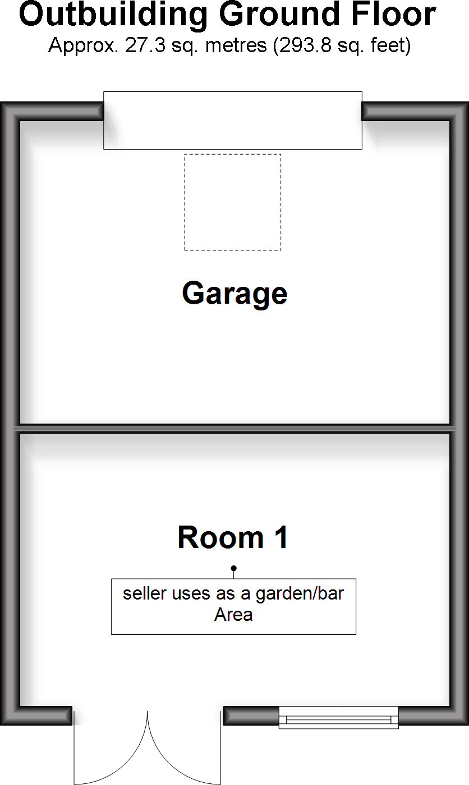Summary - 10 HUNTERS WAY WEST CHATHAM ME5 7HL
4 bed 2 bath Terraced
Spacious 4-bed terraced family home with show‑stopping open-plan kitchen and garage..
Extended 1930s terraced house with generous, flexible layout
Stunning 20–22ft open-plan kitchen/diner — social family hub
Impressive 22ft principal bedroom with versatile room proportions
Low-maintenance rear garden with outbuilding/summerhouse
Garage to rear plus driveway for off-street parking
Downstairs shower room plus separate bathroom upstairs
Freehold tenure; total approx 1,624 sqft
Double glazing installed before 2002; verify extension consents
An extended, well-presented 1930s terraced home arranged over generous living space, ideal for growing families. The highlight is the striking 20–22ft open-plan kitchen/diner — a bright social hub for cooking, homework and entertaining. A cosy lounge with bay window, sizeable master bedroom and practical downstairs shower room add everyday comfort.
Outside, the rear garden is low maintenance and comes with a useful outbuilding/summerhouse plus a rear garage and driveway for off-street parking. The property sits in the sought-after Darland area with good local schools, pleasant walks nearby and easy road links to surrounding towns.
Practical points to note: the house is freehold and around 1,624 sqft but sits on a relatively small plot. The double glazing appears to pre-date 2002 and, as with any extended property, buyers should verify planning and building-regulation consents for the extension. Overall this is a spacious, family-friendly home with flexible accommodation and useful outbuildings.
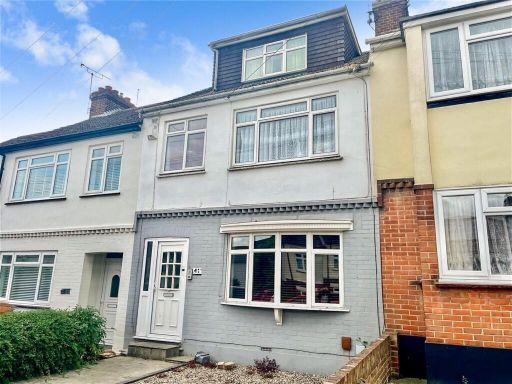 4 bedroom terraced house for sale in Elmfield, Gillingham, Kent, ME8 — £340,000 • 4 bed • 1 bath • 1400 ft²
4 bedroom terraced house for sale in Elmfield, Gillingham, Kent, ME8 — £340,000 • 4 bed • 1 bath • 1400 ft²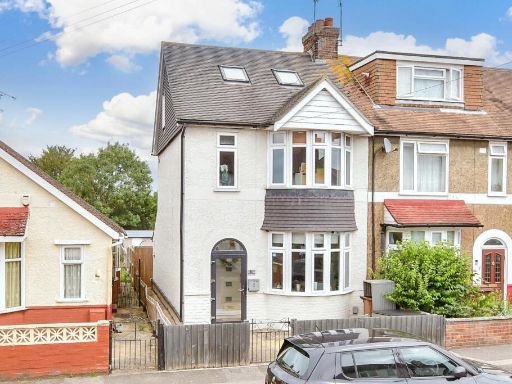 5 bedroom end of terrace house for sale in Brenchley Road, Gillingham, Kent, ME8 — £425,000 • 5 bed • 2 bath • 776 ft²
5 bedroom end of terrace house for sale in Brenchley Road, Gillingham, Kent, ME8 — £425,000 • 5 bed • 2 bath • 776 ft²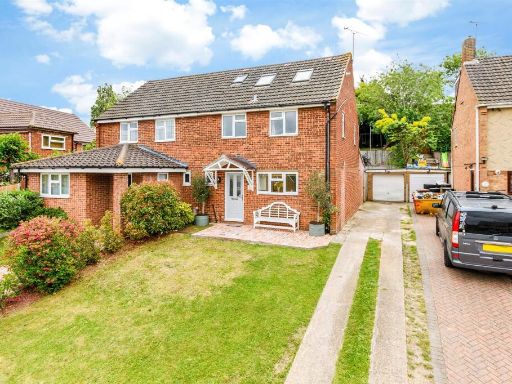 4 bedroom semi-detached house for sale in Walnut Close, Chatham, Kent, ME5 — £425,000 • 4 bed • 3 bath • 1077 ft²
4 bedroom semi-detached house for sale in Walnut Close, Chatham, Kent, ME5 — £425,000 • 4 bed • 3 bath • 1077 ft²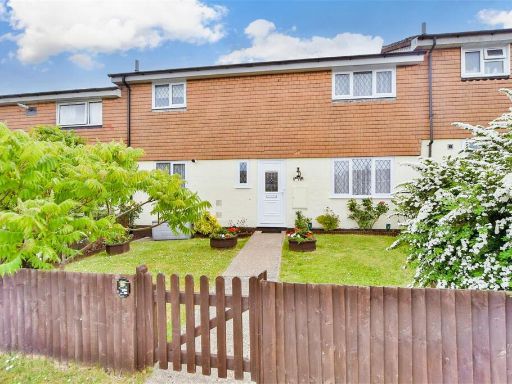 4 bedroom terraced house for sale in Devon Close, Princes Park, Chatham, Kent, ME5 — £300,000 • 4 bed • 1 bath • 980 ft²
4 bedroom terraced house for sale in Devon Close, Princes Park, Chatham, Kent, ME5 — £300,000 • 4 bed • 1 bath • 980 ft²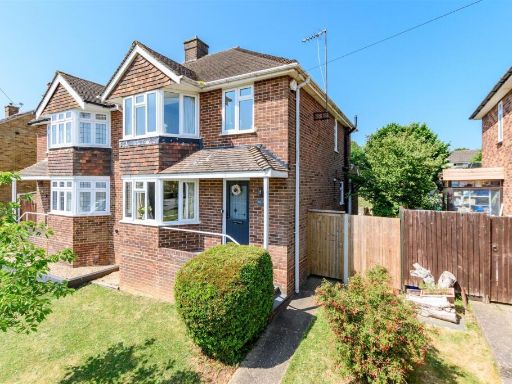 3 bedroom semi-detached house for sale in Watson Avenue, Chatham, Kent, ME5 — £375,000 • 3 bed • 1 bath • 852 ft²
3 bedroom semi-detached house for sale in Watson Avenue, Chatham, Kent, ME5 — £375,000 • 3 bed • 1 bath • 852 ft²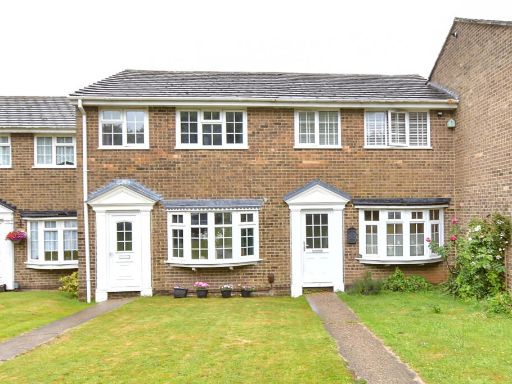 3 bedroom terraced house for sale in Tuscan Drive, Lords Wood, Chatham, Kent, ME5 — £300,000 • 3 bed • 1 bath • 601 ft²
3 bedroom terraced house for sale in Tuscan Drive, Lords Wood, Chatham, Kent, ME5 — £300,000 • 3 bed • 1 bath • 601 ft²