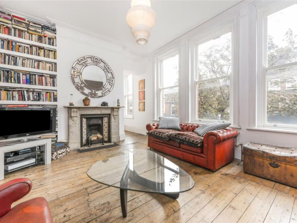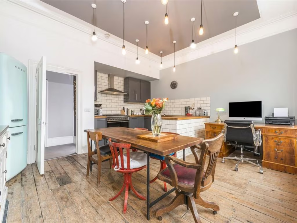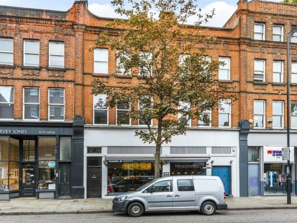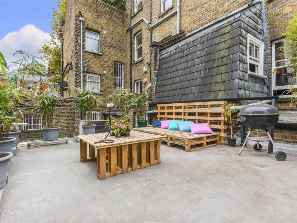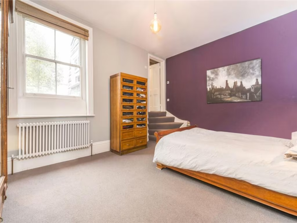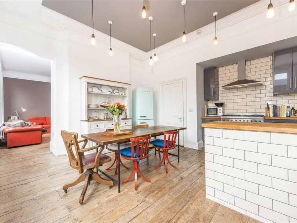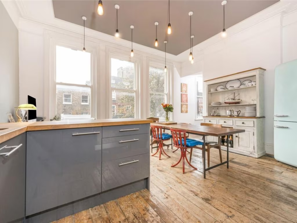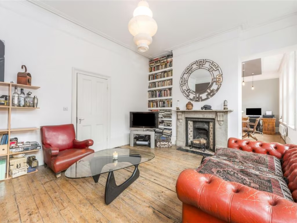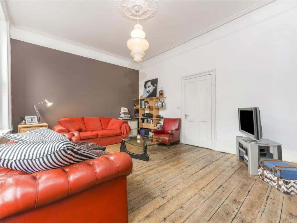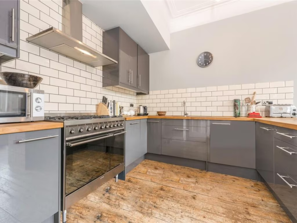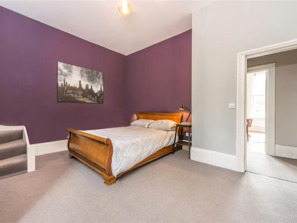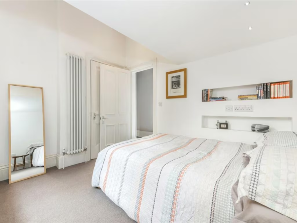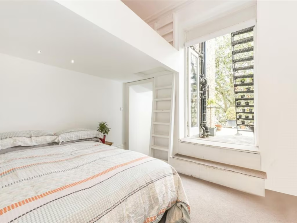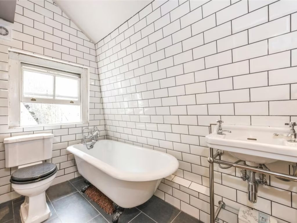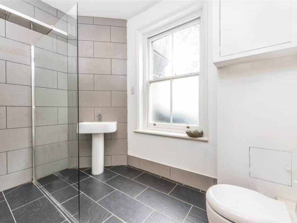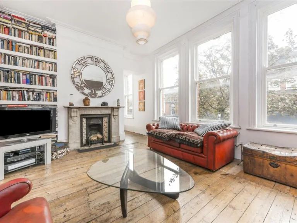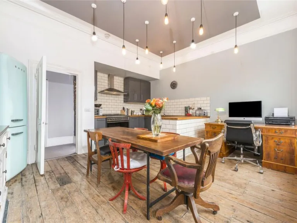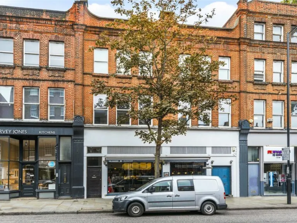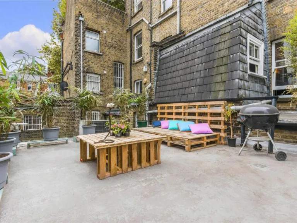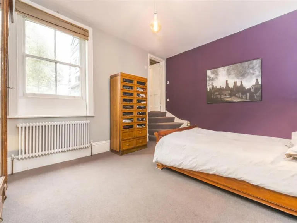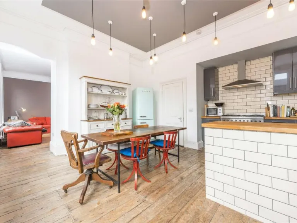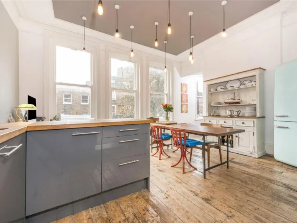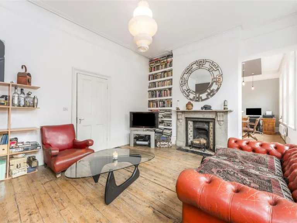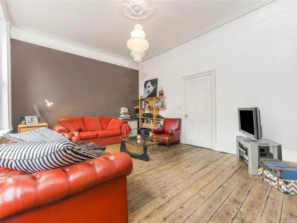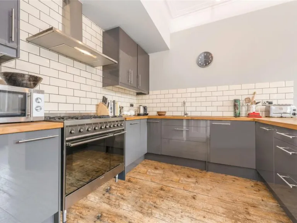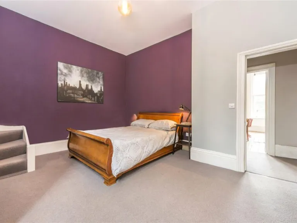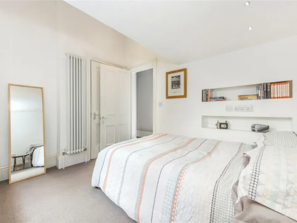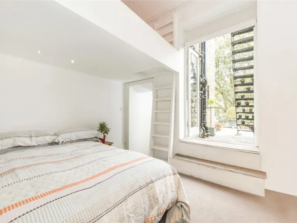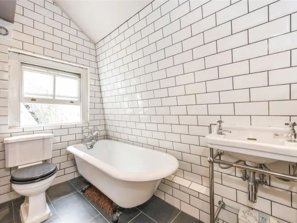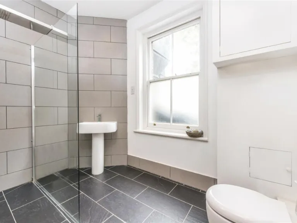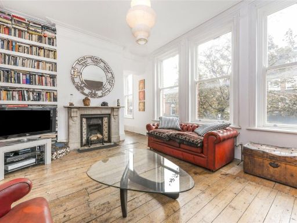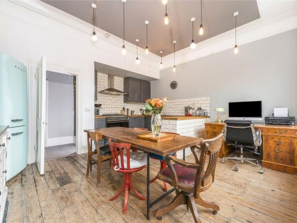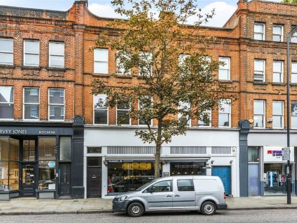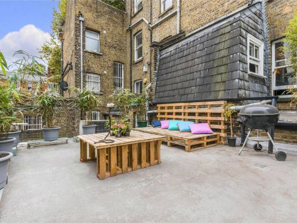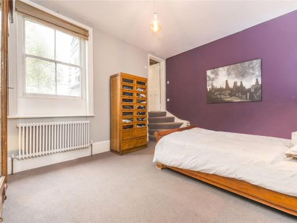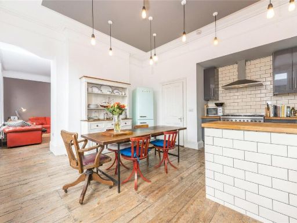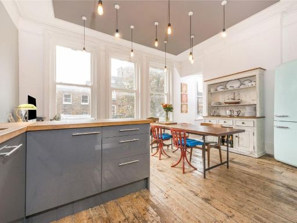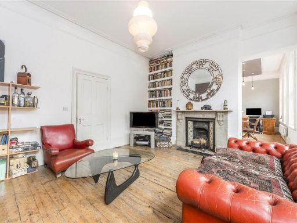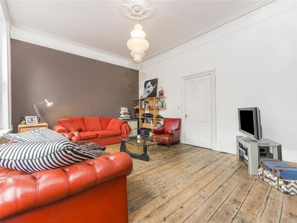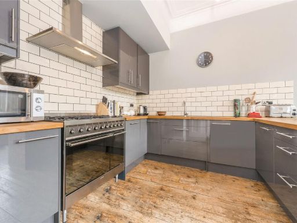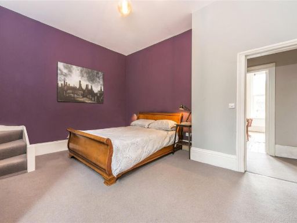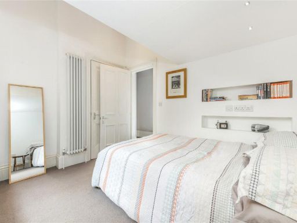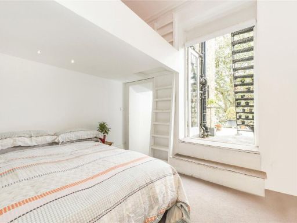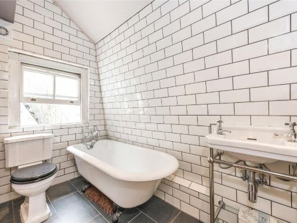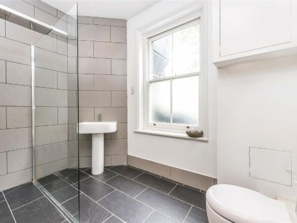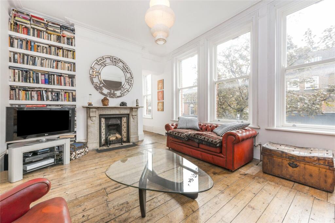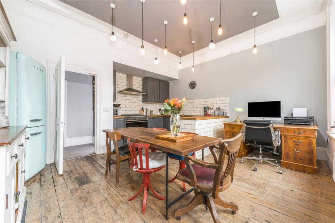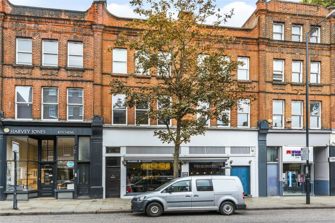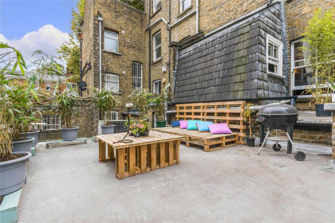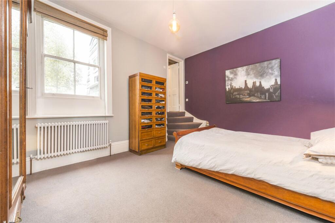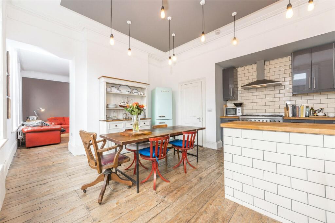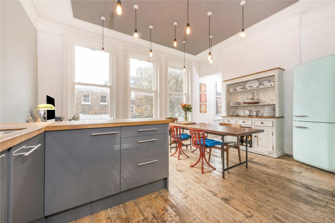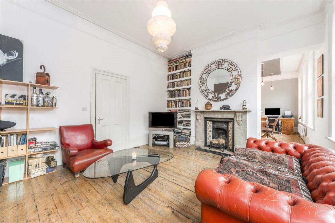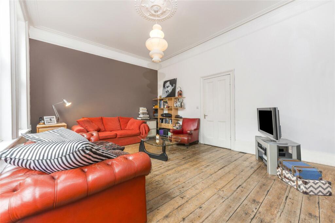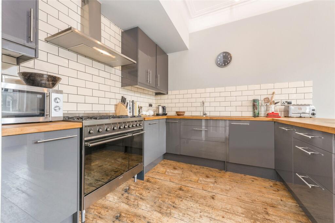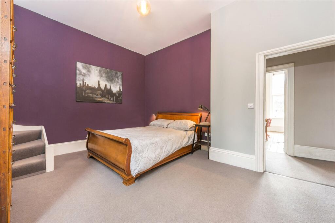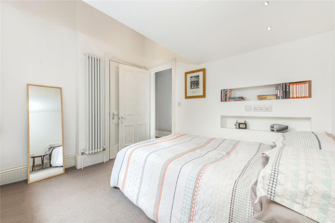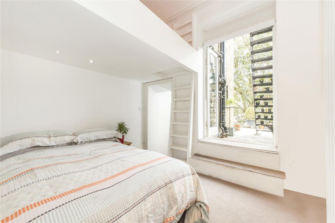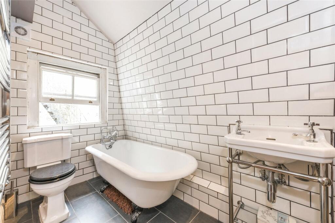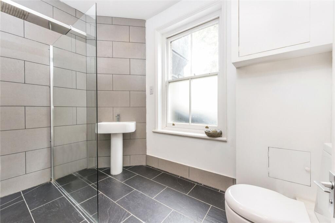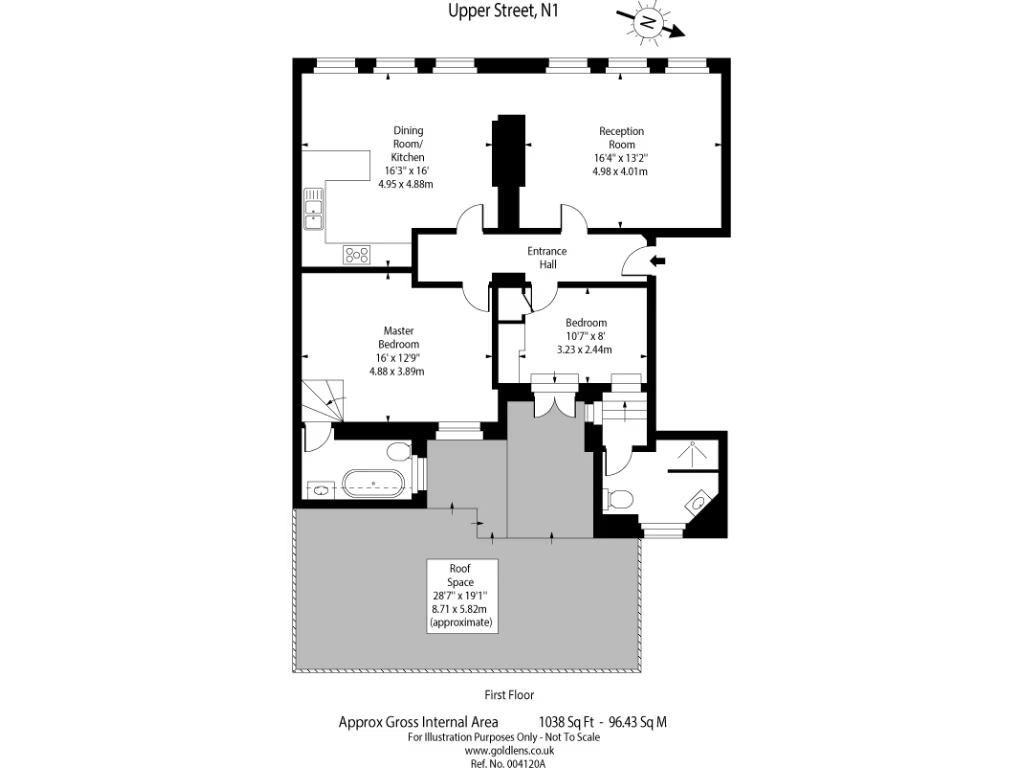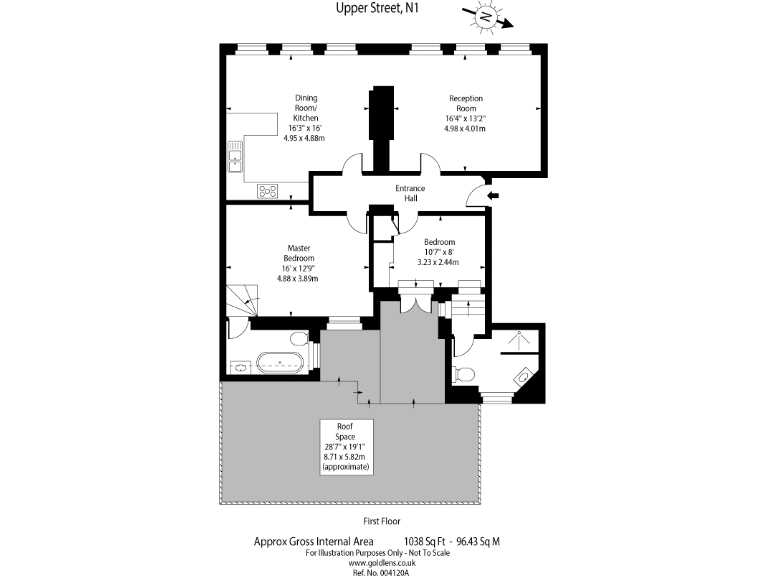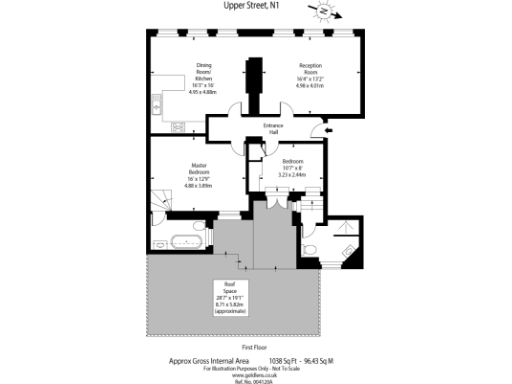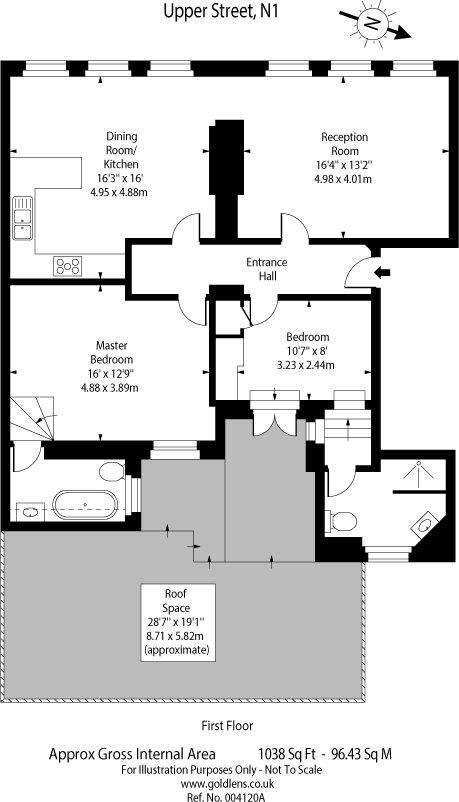Summary - 269 FIRST FLOOR FLAT UPPER STREET LONDON N1 2UQ
2 bed 2 bath Flat
**Standout Features:**
- Spacious 2 double bedroom flat, approximately 1038 sq ft
- Beautiful Victorian architecture with high ceilings and large sash windows
- Open-plan kitchen dining area, modern fixtures, and rustic charm
- En-suite bathroom in the master bedroom and an additional shower room
- Access to a large flat roof terrace, perfect for outdoor relaxation
- Located in the desirable Upper Street conservation area
**Potential Concerns:**
- No applied planning permission for the roof terrace
- Original brick walls without insulation (assumed)
Nestled in the heart of the sought-after Upper Street conservation area, this stunning first-floor flat combines beautifully preserved Victorian charm with modern living. Spanning approximately 1038 square feet, it boasts two light-filled double bedrooms, including a spacious master with an en-suite, perfect for families or professionals seeking comfort and convenience.
The heart of the home features a contemporary open-plan kitchen and dining area, seamlessly flowing into the grand reception room, accentuated by high ceilings and elegant period features. Large sash windows invite natural light, creating a bright and airy atmosphere. The property also includes a coveted flat roof terrace, offering a peaceful retreat overlooking picturesque private gardens—ideal for enjoying your morning coffee or entertaining guests.
With excellent transport links from Highbury & Islington station, and vibrant amenities along Upper Street just steps away—from boutiques to upscale dining—this flat is perfectly positioned for a dynamic urban lifestyle. While it presents tremendous potential, including further customization, prospective buyers should note the lack of insulation in external walls and the absence of planning permission for the terrace. Don’t miss the opportunity to own a piece of Victorian elegance in a thriving cosmopolitan community—schedule your viewing today!
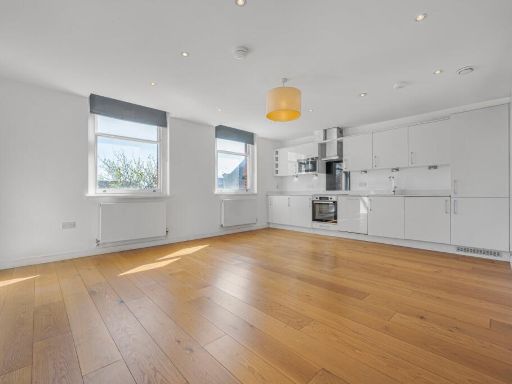 2 bedroom flat for sale in Upper Street,
Islington, N1 — £650,000 • 2 bed • 2 bath • 653 ft²
2 bedroom flat for sale in Upper Street,
Islington, N1 — £650,000 • 2 bed • 2 bath • 653 ft²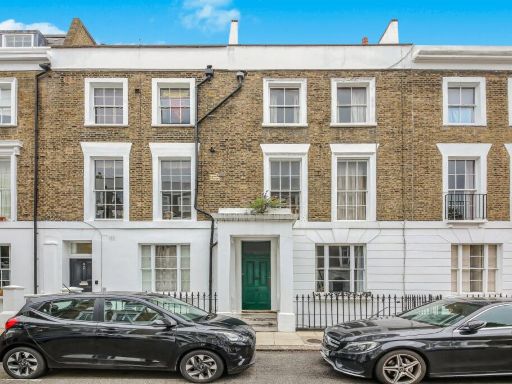 2 bedroom maisonette for sale in Almeida Street,
Barnsbury, N1 — £1,500,000 • 2 bed • 1 bath • 1215 ft²
2 bedroom maisonette for sale in Almeida Street,
Barnsbury, N1 — £1,500,000 • 2 bed • 1 bath • 1215 ft²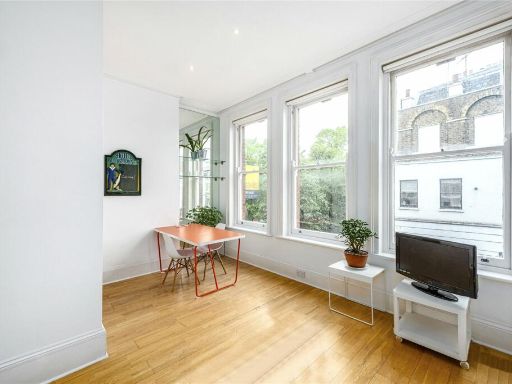 1 bedroom flat for sale in Canonbury Lane,
Islington, N1 — £425,000 • 1 bed • 1 bath • 385 ft²
1 bedroom flat for sale in Canonbury Lane,
Islington, N1 — £425,000 • 1 bed • 1 bath • 385 ft²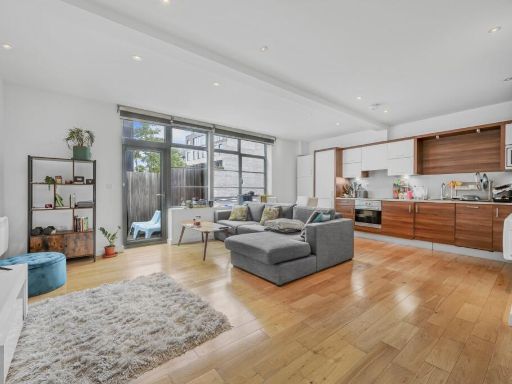 2 bedroom flat for sale in Islington High Street,
Angel, N1 — £1,050,000 • 2 bed • 2 bath • 955 ft²
2 bedroom flat for sale in Islington High Street,
Angel, N1 — £1,050,000 • 2 bed • 2 bath • 955 ft²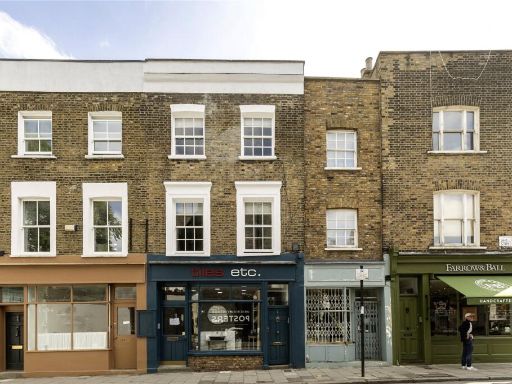 2 bedroom maisonette for sale in Shillingford Street, Islington, London, N1 — £900,000 • 2 bed • 1 bath • 714 ft²
2 bedroom maisonette for sale in Shillingford Street, Islington, London, N1 — £900,000 • 2 bed • 1 bath • 714 ft²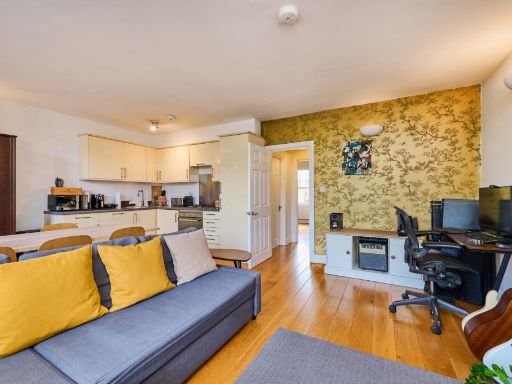 1 bedroom apartment for sale in Upper Street, London, N1 — £450,000 • 1 bed • 1 bath • 480 ft²
1 bedroom apartment for sale in Upper Street, London, N1 — £450,000 • 1 bed • 1 bath • 480 ft²