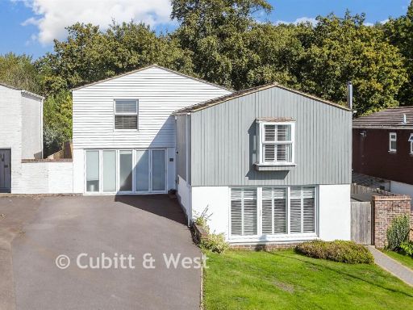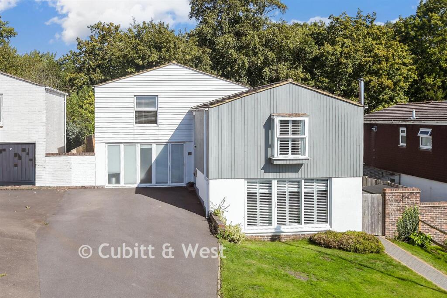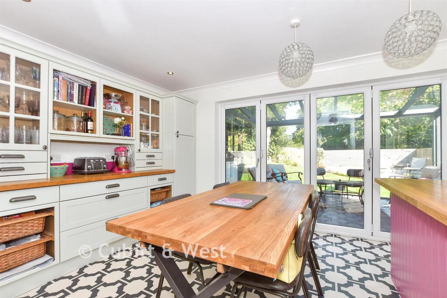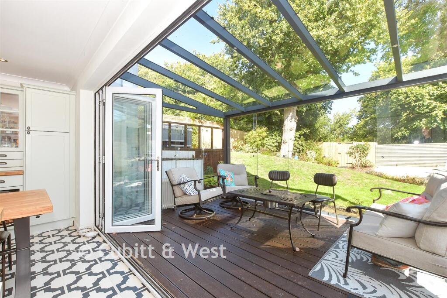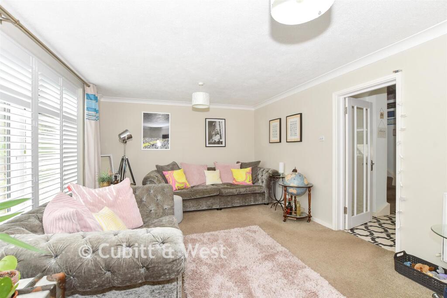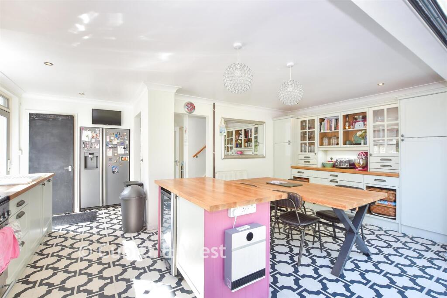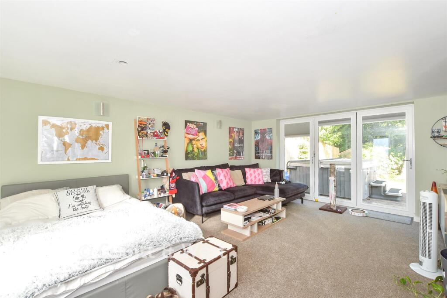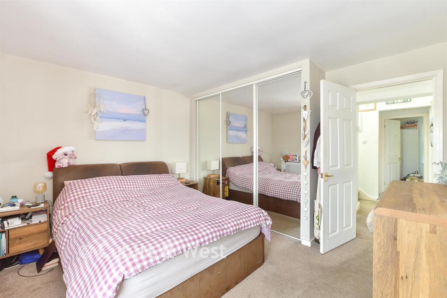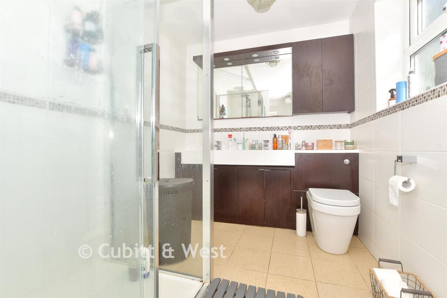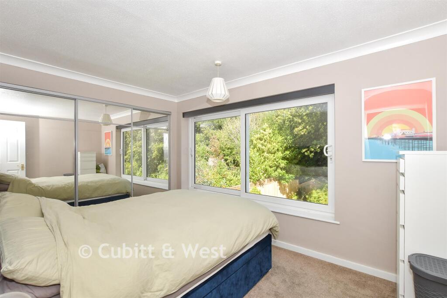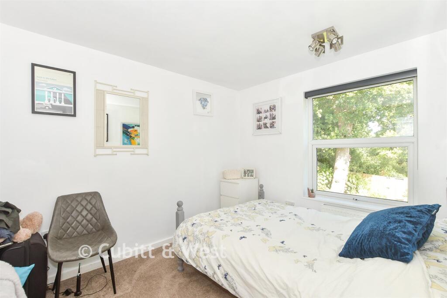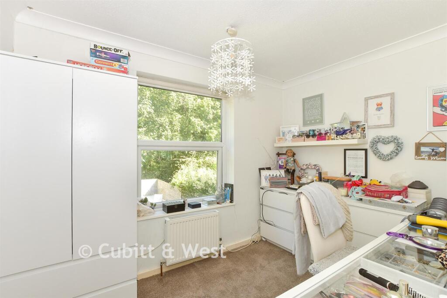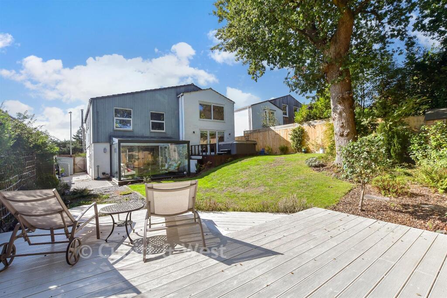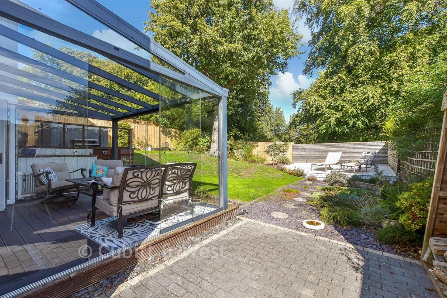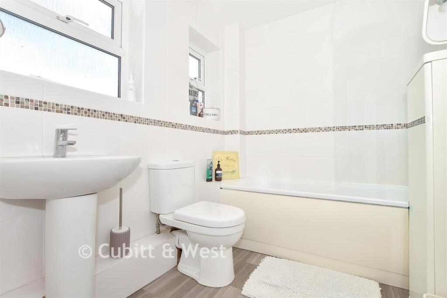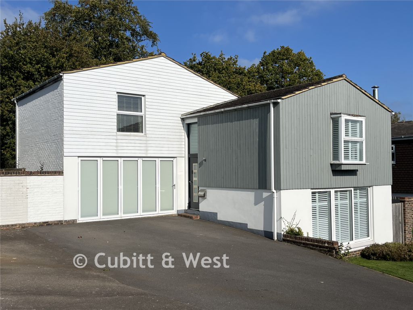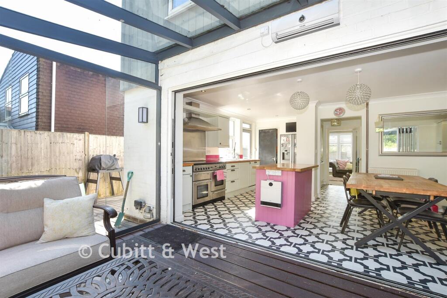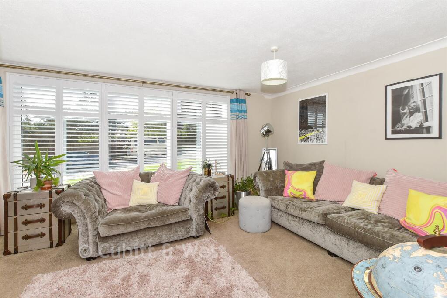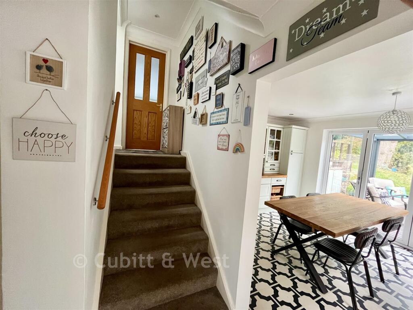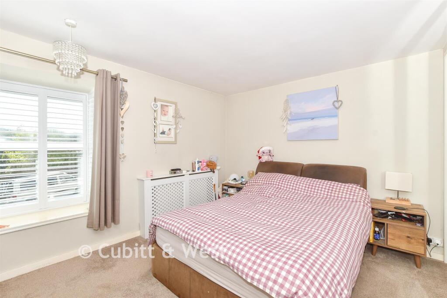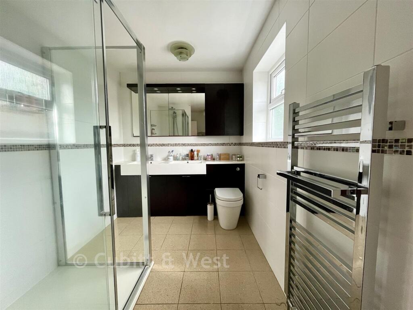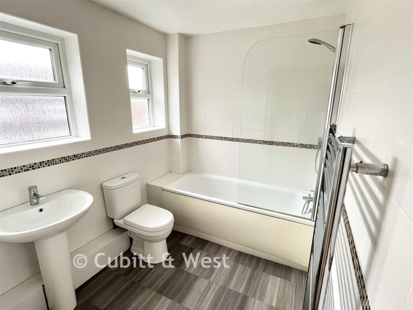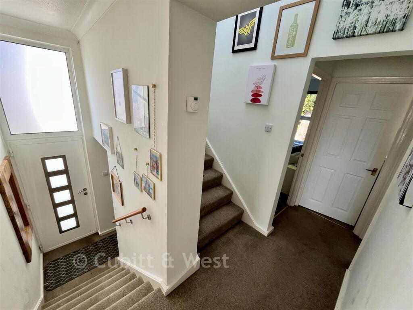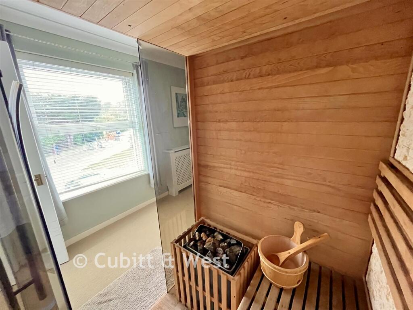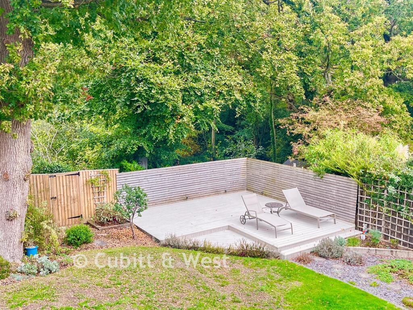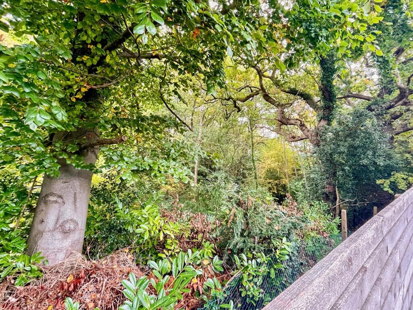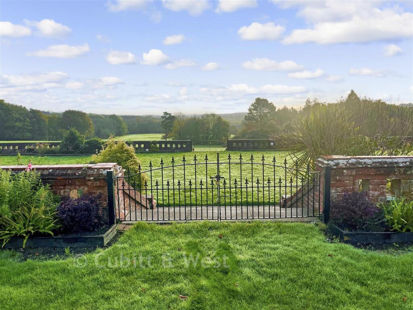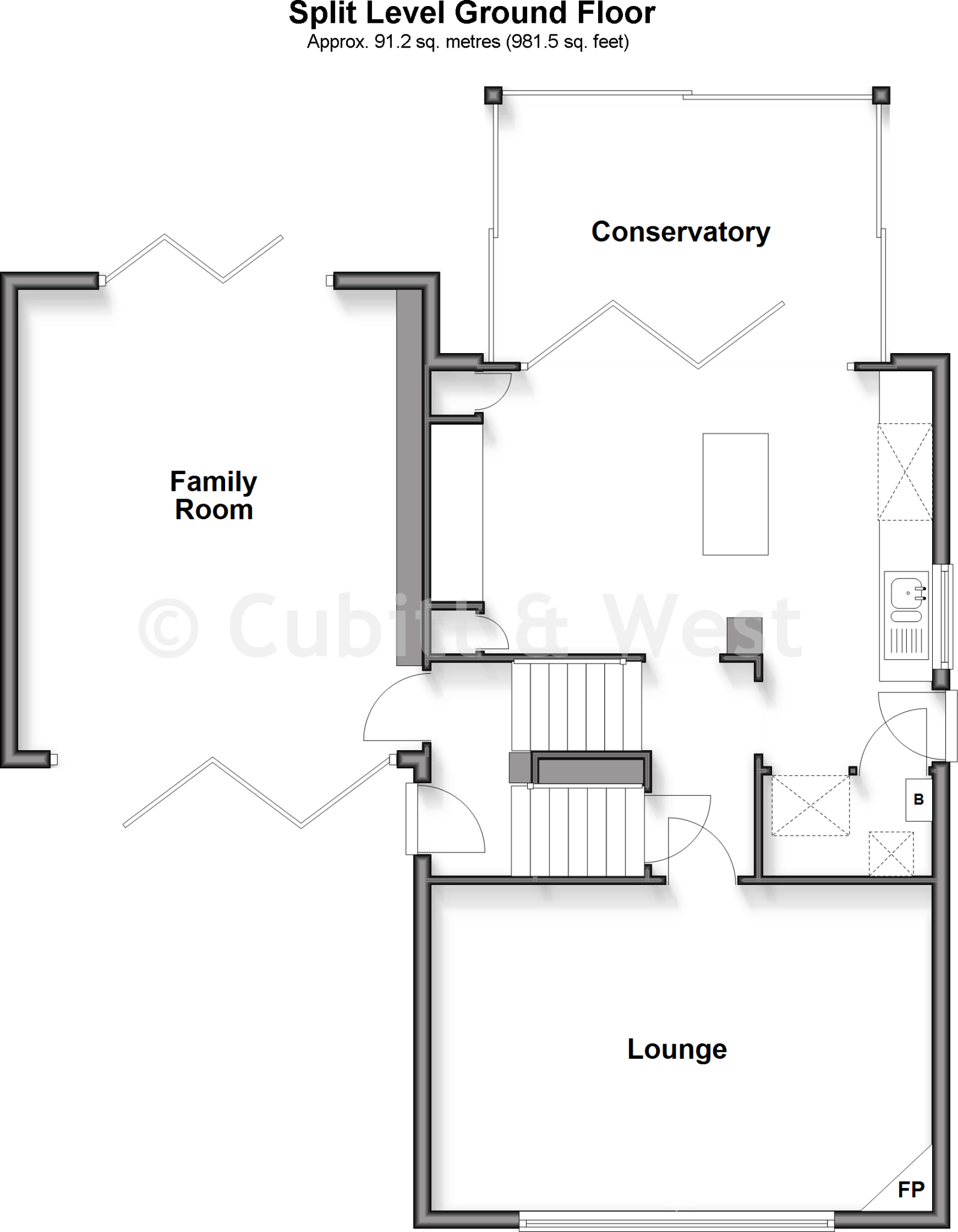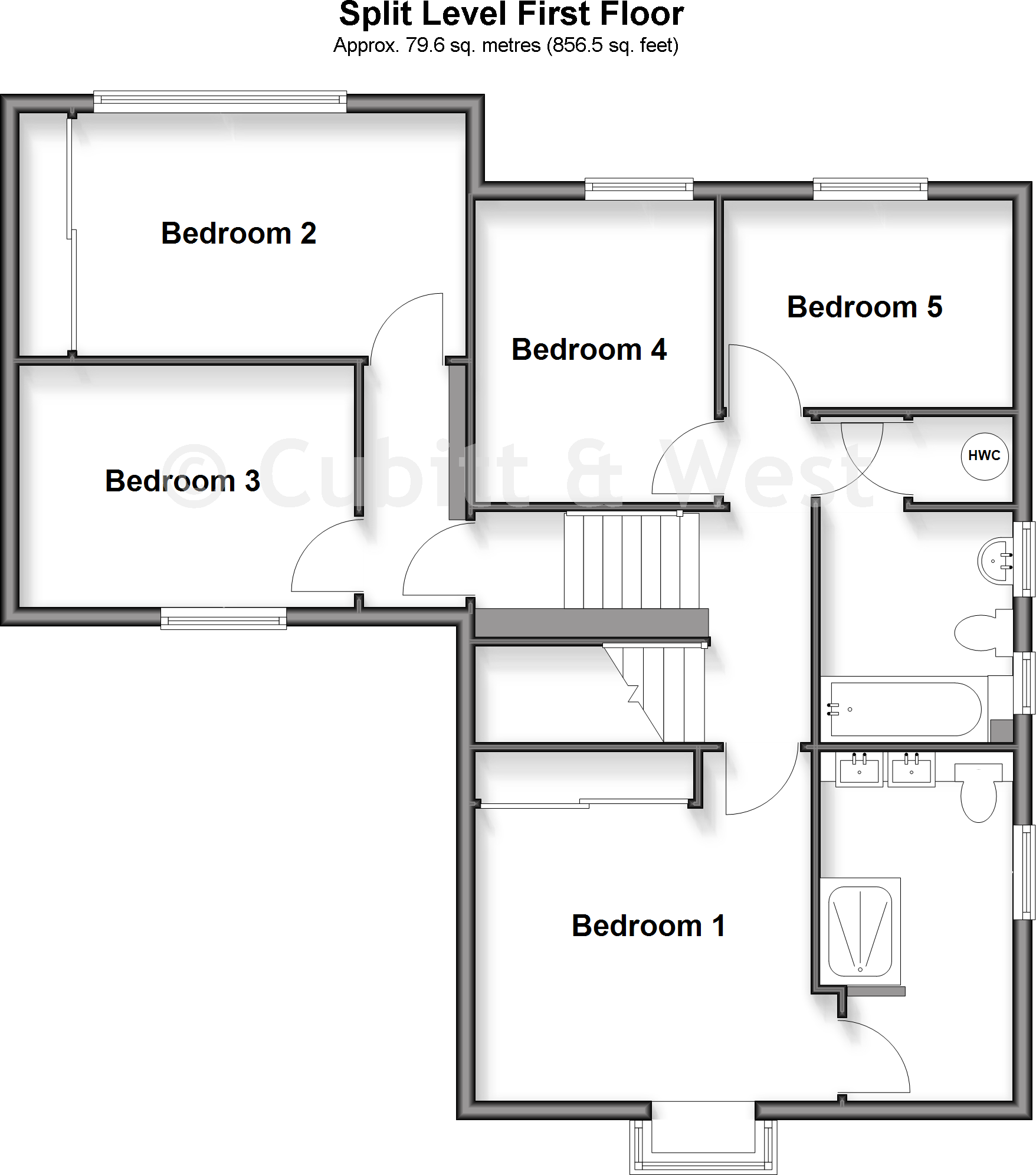Summary - 39 ESTCOTS DRIVE EAST GRINSTEAD RH19 3DA
5 bed 2 bath Detached
Generous versatile home with big garden and excellent parking for family life.
Spacious five-bedroom detached house with versatile split-level layout
Open-plan kitchen/diner with bi-folds and conservatory for year-round use
Large en-suite to master; additional reception currently used as bedroom
Driveway parking for up to six cars and large private garden
Private access to East Court parkland and Ashplats woods
Built 1976–82; cavity walls with partial insulation may need upgrading
Council tax described as expensive — budget for higher running costs
Excellent mobile signal and fast broadband; short walk to several good schools
This substantial five-bedroom detached house on Estcots Drive offers flexible living across an intriguing split-level layout, well suited to a growing family. The heart of the home is a large open-plan kitchen/diner with bi-fold doors leading to a modern conservatory, creating strong indoor–outdoor flow and views over East Court playing fields. A generous driveway provides off-street parking for up to six cars and the plot includes both lawn and patio areas with a sunny aspect.
Bedrooms are roomy, with a large en-suite to the principal room and an additional reception currently used as a bedroom, giving scope for an office or playroom. Practical features include double glazing fitted post‑2002, mains gas central heating with a boiler and radiators, excellent mobile signal and fast broadband — useful for home working and family connectivity. Private access to Ashplats woods and nearby parkland adds everyday green space on the doorstep.
Buyers should note some material points: the property dates from the late 1970s/early 1980s and has cavity walls with only partial insulation, so buyers may wish to budget for further energy‑efficiency improvements. Council tax is described as expensive. The layout and descriptions are provided for guidance; prospective purchasers must verify room dimensions, fixtures, fittings and any planning or building regulation consents where extensions or conversions are suspected.
Overall, this home balances generous family accommodation, strong outdoor links and handy local schools with clear potential for updating to improve comfort and running costs. It will suit families seeking space, parking and easy access to green leisure areas while remaining close to East Grinstead town amenities.
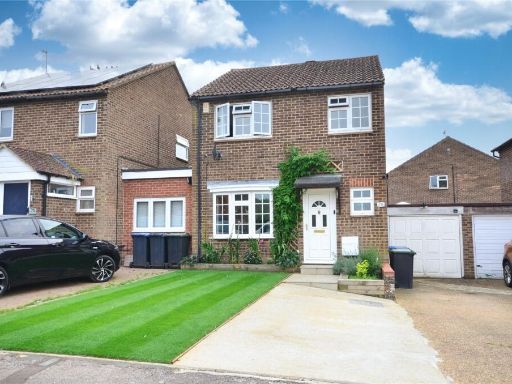 3 bedroom link detached house for sale in Sycamore Drive, East Grinstead, West Sussex, RH19 — £465,000 • 3 bed • 1 bath • 1072 ft²
3 bedroom link detached house for sale in Sycamore Drive, East Grinstead, West Sussex, RH19 — £465,000 • 3 bed • 1 bath • 1072 ft²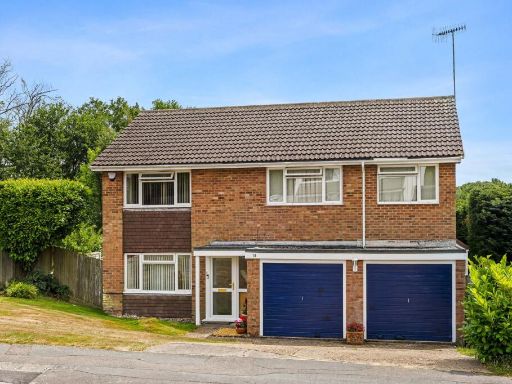 5 bedroom detached house for sale in Lancaster Drive, East Grinstead, RH19 — £695,000 • 5 bed • 2 bath • 1900 ft²
5 bedroom detached house for sale in Lancaster Drive, East Grinstead, RH19 — £695,000 • 5 bed • 2 bath • 1900 ft²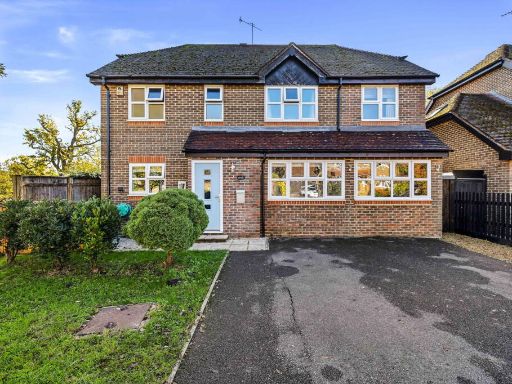 4 bedroom detached house for sale in Normandy Close, East Grinstead, RH19 — £650,000 • 4 bed • 3 bath • 1794 ft²
4 bedroom detached house for sale in Normandy Close, East Grinstead, RH19 — £650,000 • 4 bed • 3 bath • 1794 ft²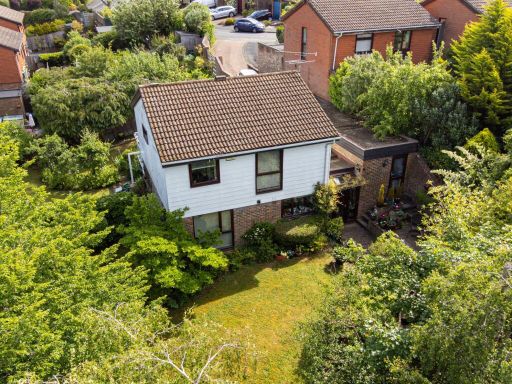 4 bedroom detached house for sale in Herontye Drive, East Grinstead, RH19 — £580,000 • 4 bed • 2 bath • 1669 ft²
4 bedroom detached house for sale in Herontye Drive, East Grinstead, RH19 — £580,000 • 4 bed • 2 bath • 1669 ft²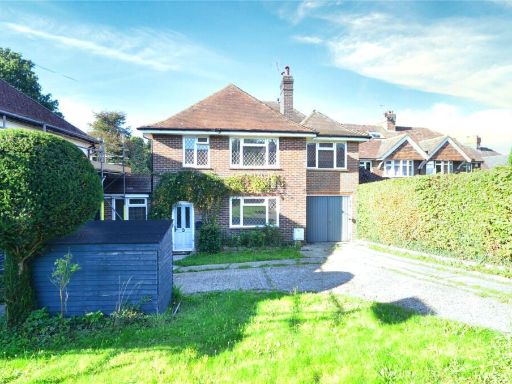 4 bedroom detached house for sale in Blackwell Road, East Grinstead, West Sussex, RH19 — £750,000 • 4 bed • 2 bath • 1432 ft²
4 bedroom detached house for sale in Blackwell Road, East Grinstead, West Sussex, RH19 — £750,000 • 4 bed • 2 bath • 1432 ft²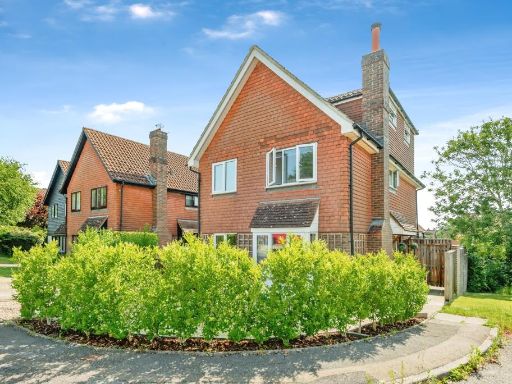 6 bedroom link detached house for sale in Clarence Drive, East Grinstead, RH19 — £675,000 • 6 bed • 2 bath • 1869 ft²
6 bedroom link detached house for sale in Clarence Drive, East Grinstead, RH19 — £675,000 • 6 bed • 2 bath • 1869 ft²





















































