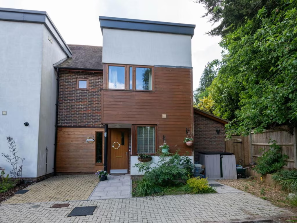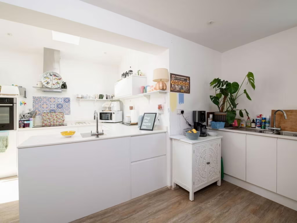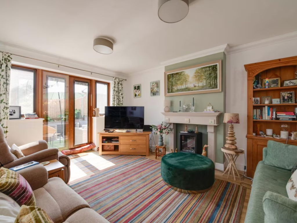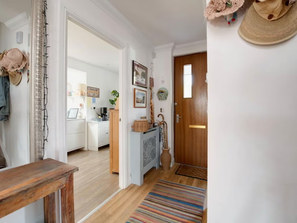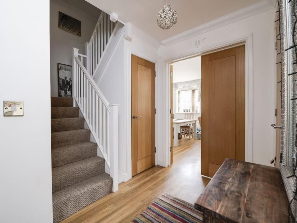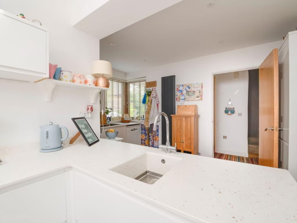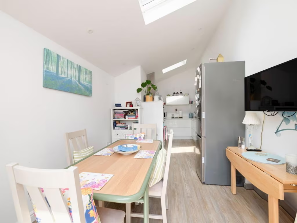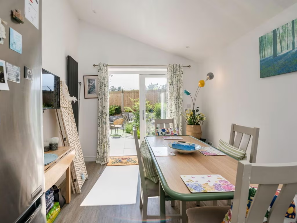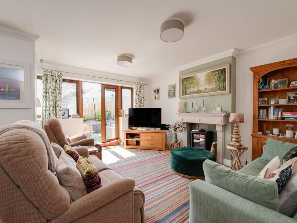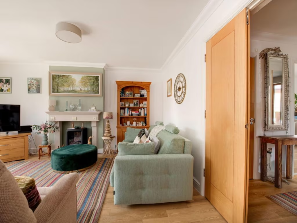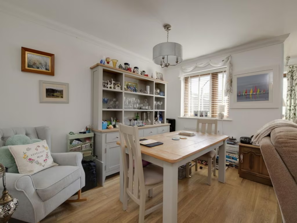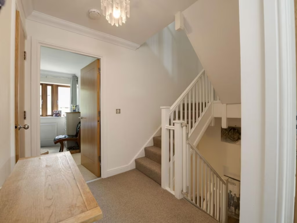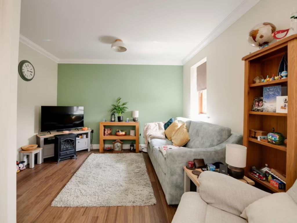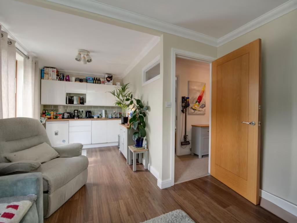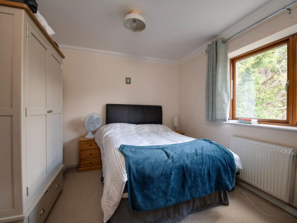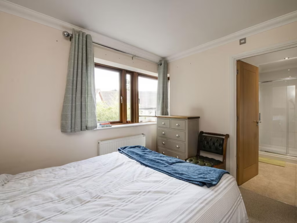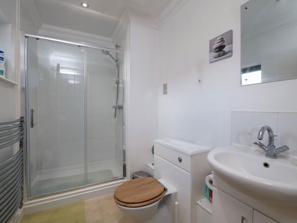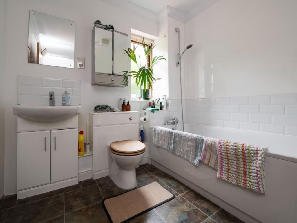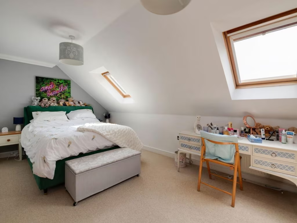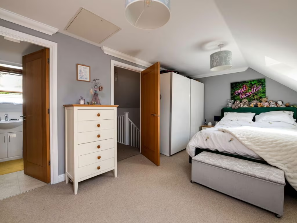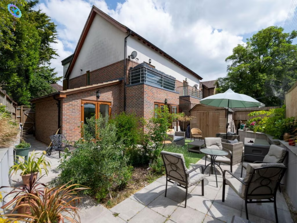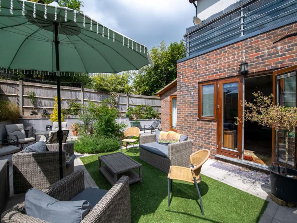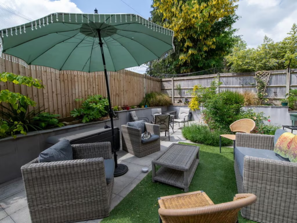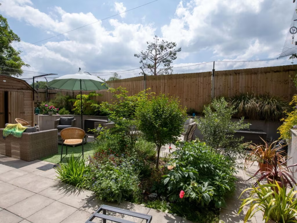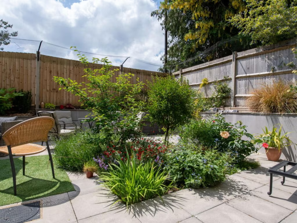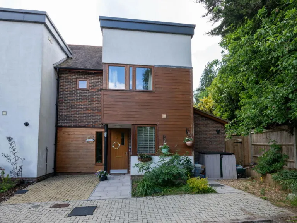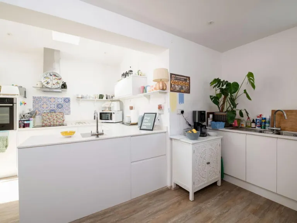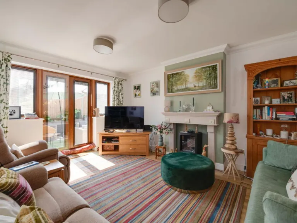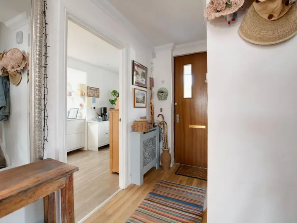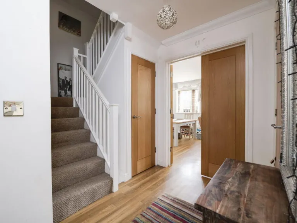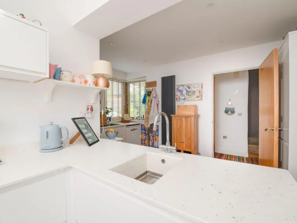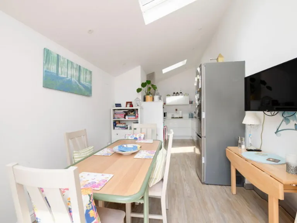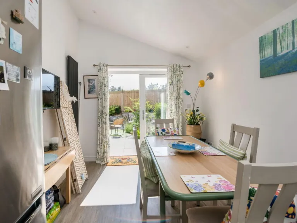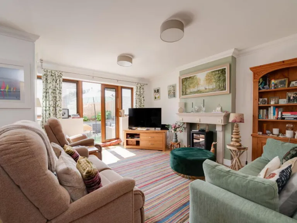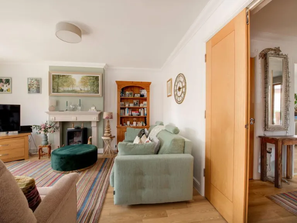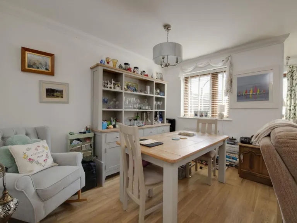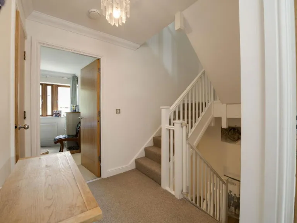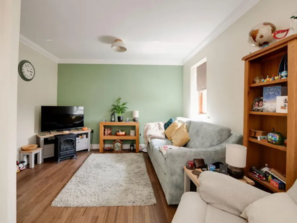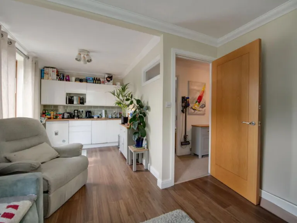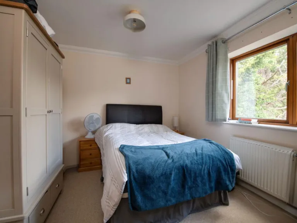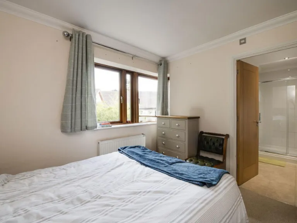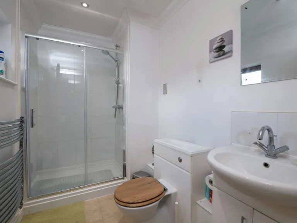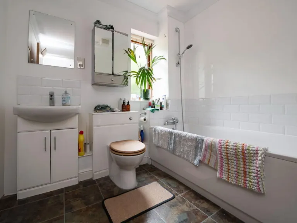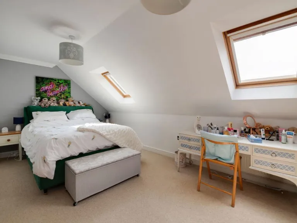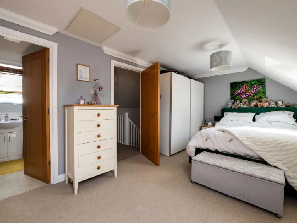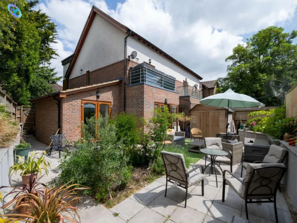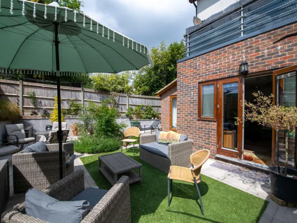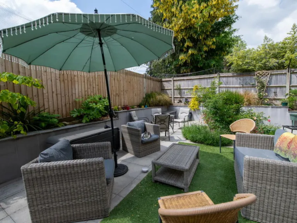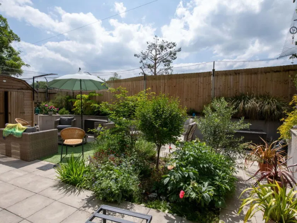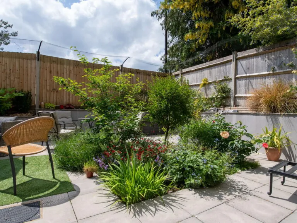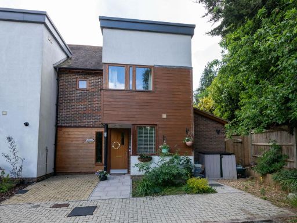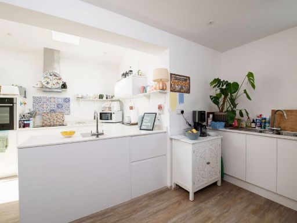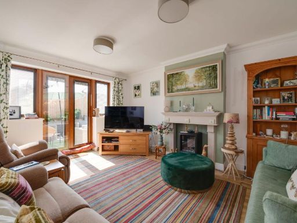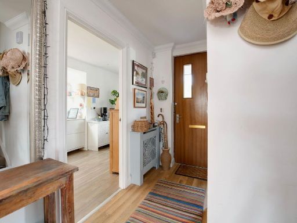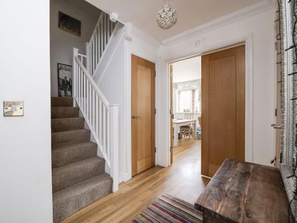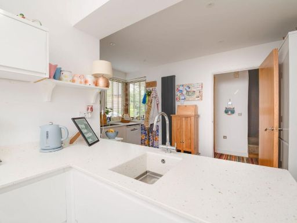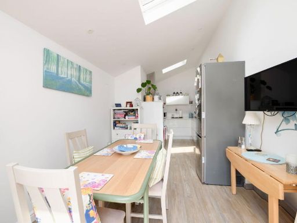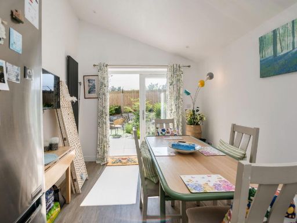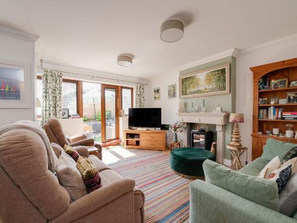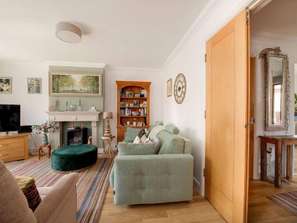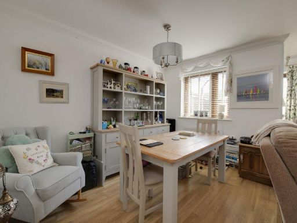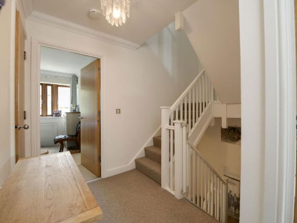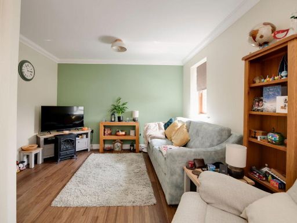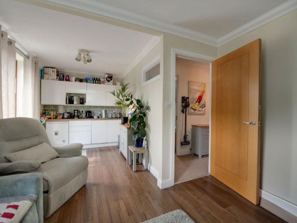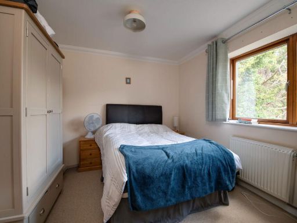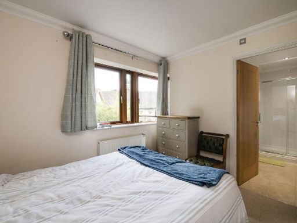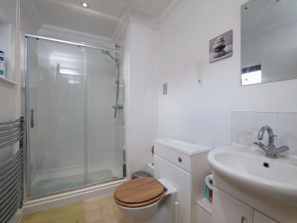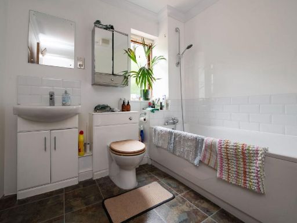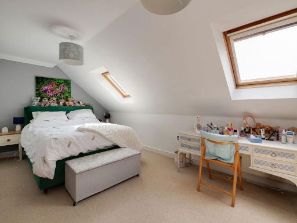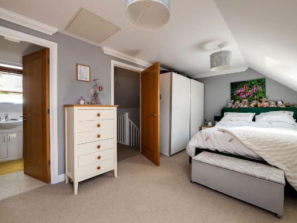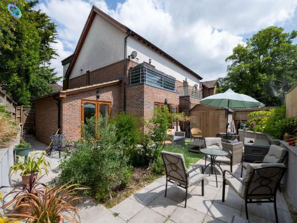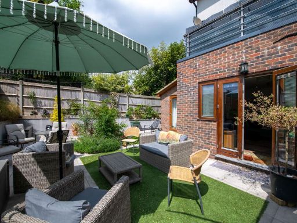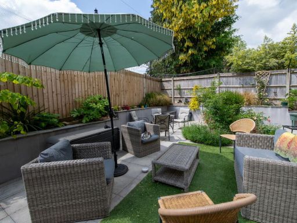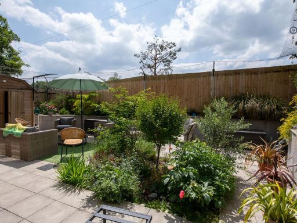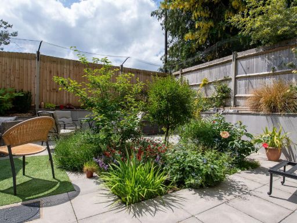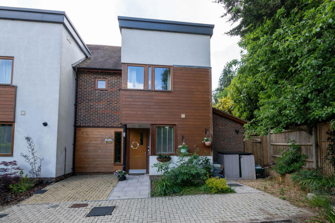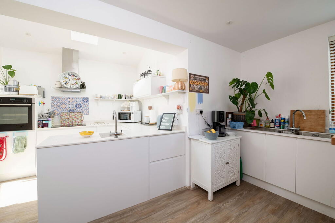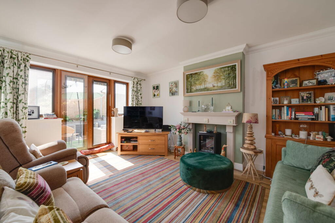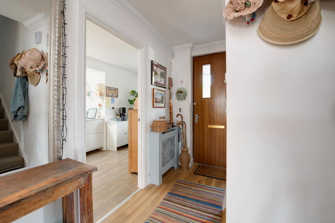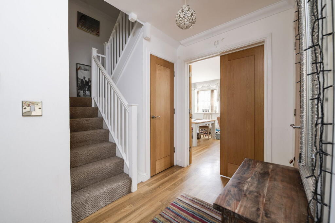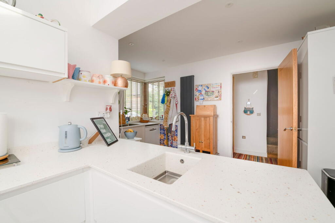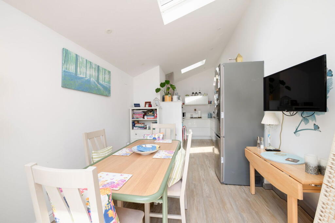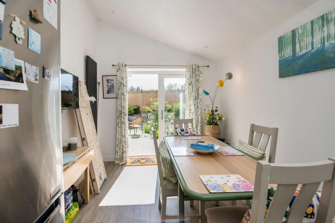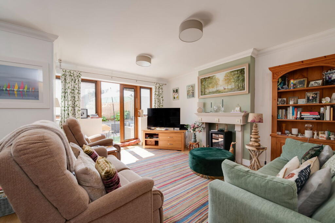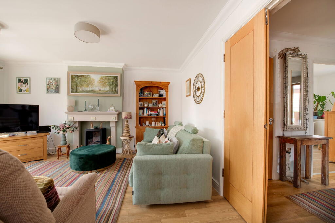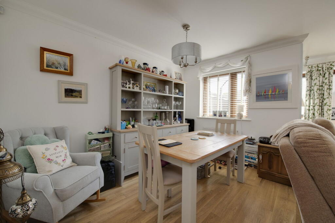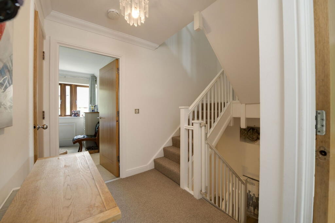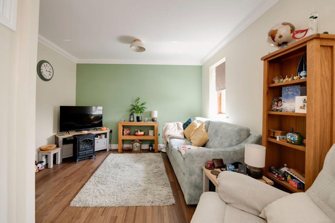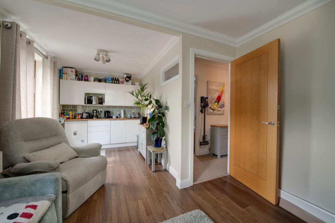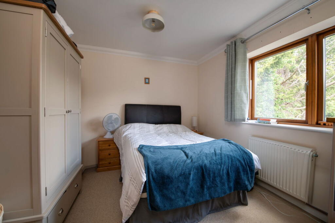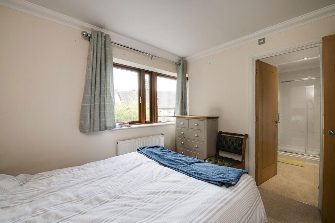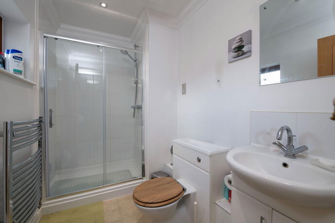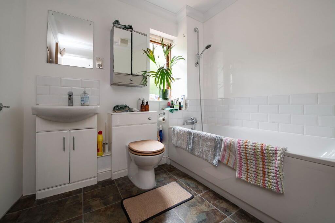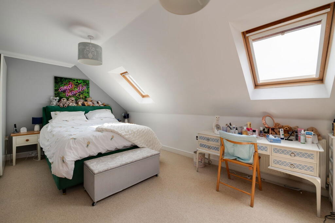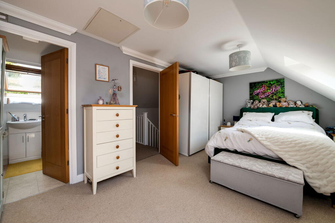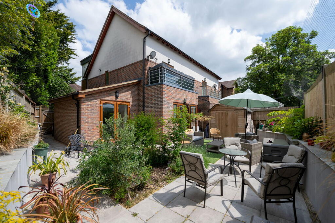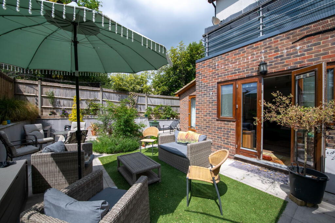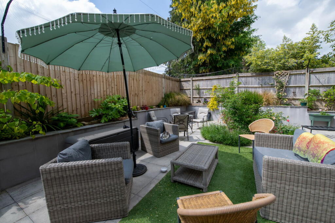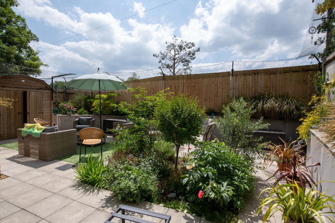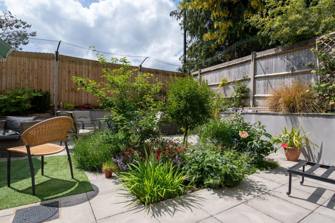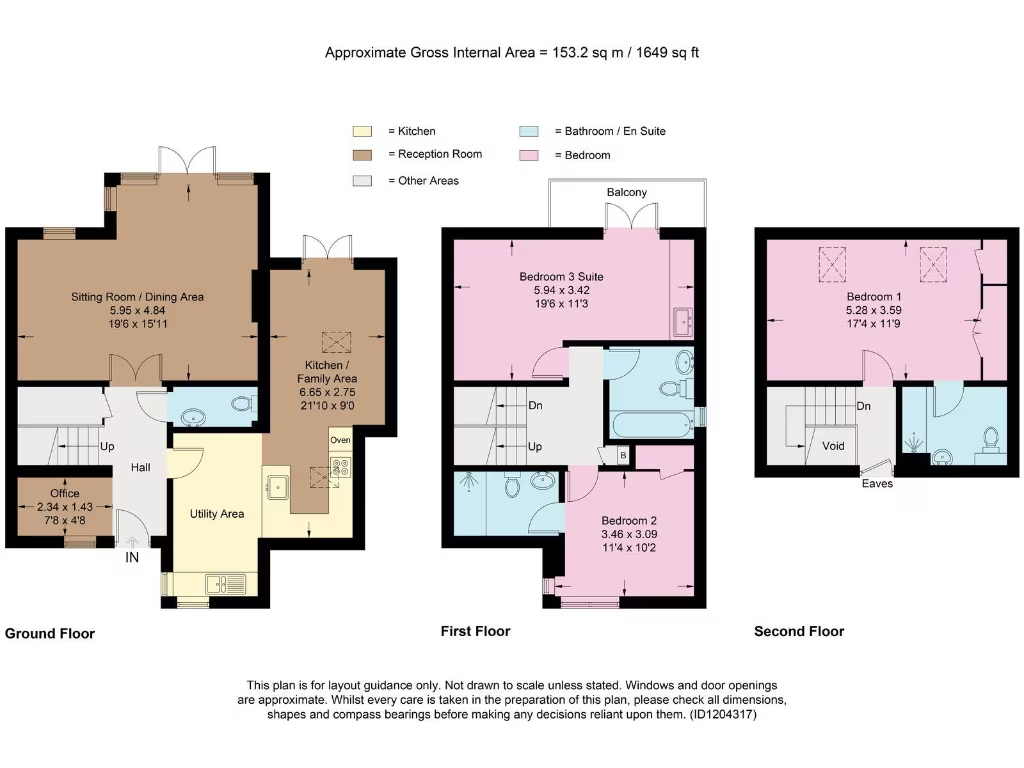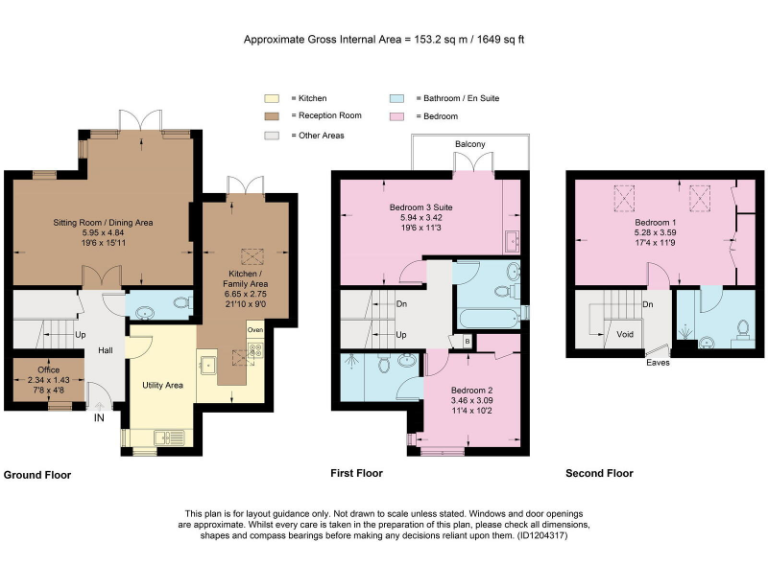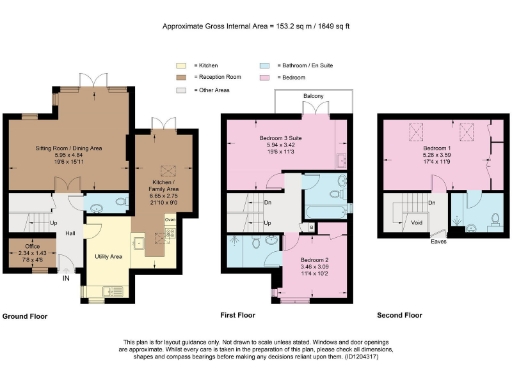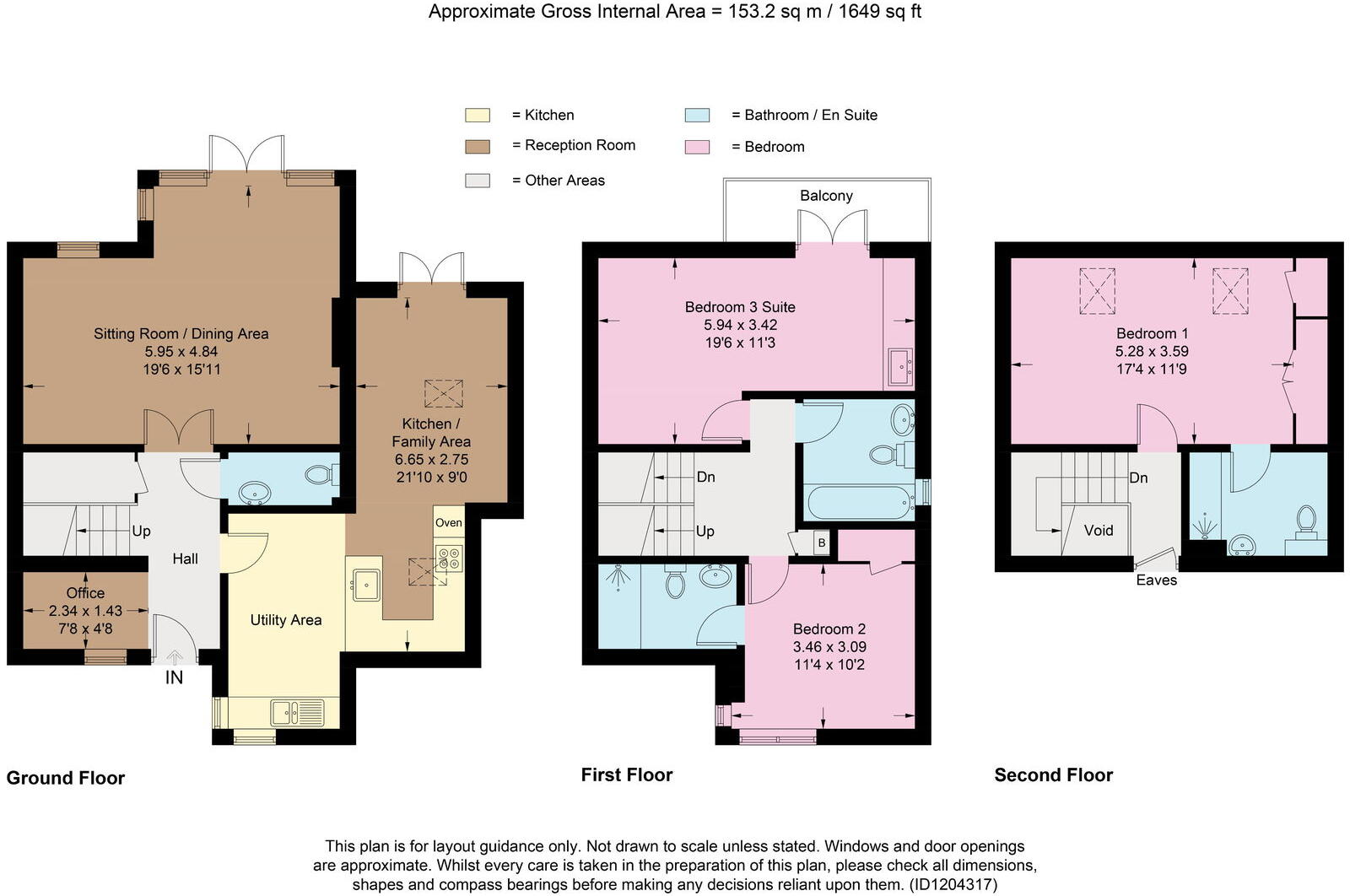Summary - 4, Edwards Close, Kings Worthy SO23 7HX
3 bed 3 bath Town House
Large, modern three-bedroom townhouse with garden and parking near Winchester..
- 1,649 sq ft across three floors, generous family space
- Three double bedrooms, two en-suite shower rooms
- Stylish open-plan kitchen/dining with twin Velux rooflights
- Private south-east facing low-maintenance garden and balcony
- Two allocated parking spaces plus visitor parking
- Built c.2007, double glazing, mains gas central heating
- Small plot; garden designed for low upkeep, not large lawn
- Council tax above average; average broadband speeds
This spacious end-of-terrace townhouse offers 1,649 sq ft of flexible family living across three floors in a quiet Kings Worthy cul-de-sac. The open-plan kitchen/dining area with twin rooflights and patio doors creates a bright social heart that flows directly to a low-maintenance, south-east facing garden. Two allocated parking spaces plus visitor bays add everyday practicality for families.
All three bedrooms are doubles; two have en-suite shower rooms and the principal bedroom enjoys built-in wardrobes, Velux windows and a private shower room on the top floor. A useful study/office on the ground floor, a utility/WC and a feature balcony add convenience and extra living choices for home-working or family routines. The property was built c.2007, has double glazing and mains gas central heating.
Practical points to note: the plot is compact and the garden is designed for low upkeep rather than extensive landscaping. Council tax sits above average for the area and broadband speeds are average. There is a modest service charge (circa £500) for communal upkeep. Overall, the home presents a comfortable, contemporary family base close to village amenities and just over two miles from Winchester city centre.
For buyers seeking roomy, move-in-ready accommodation in an affluent village setting with good schools, easy commuting and low-maintenance outdoor space, this townhouse combines generous internal scale with family-friendly features and sensible running costs.
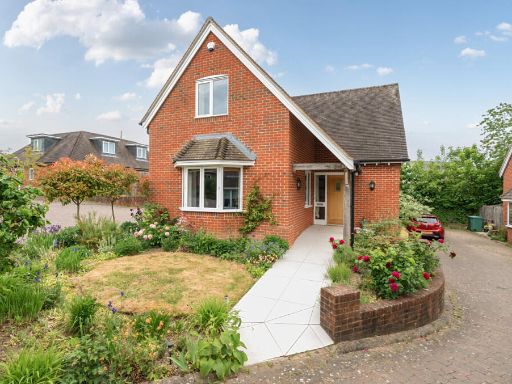 3 bedroom detached house for sale in Princess Court, Kings Worthy, Winchester, Hampshire, SO23 — £575,000 • 3 bed • 1 bath • 1174 ft²
3 bedroom detached house for sale in Princess Court, Kings Worthy, Winchester, Hampshire, SO23 — £575,000 • 3 bed • 1 bath • 1174 ft²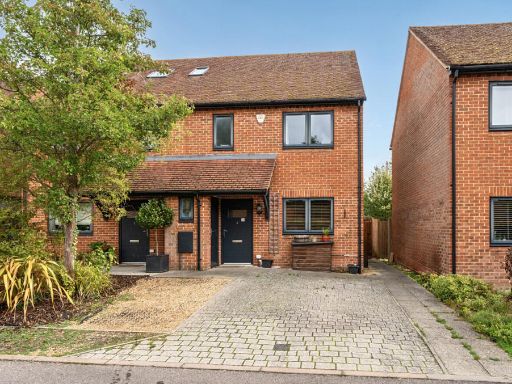 3 bedroom semi-detached house for sale in Broadview Close, Kings Worthy, Winchester, Hampshire, SO23 — £480,000 • 3 bed • 2 bath • 954 ft²
3 bedroom semi-detached house for sale in Broadview Close, Kings Worthy, Winchester, Hampshire, SO23 — £480,000 • 3 bed • 2 bath • 954 ft²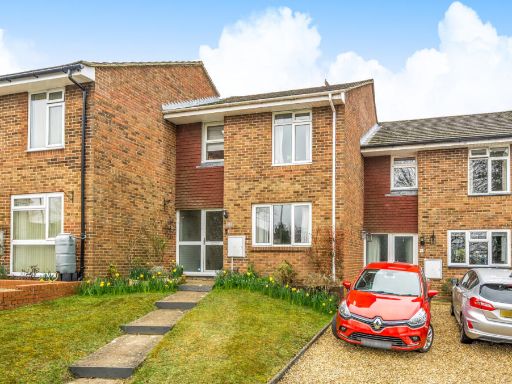 3 bedroom terraced house for sale in Ramsay Road, Winchester, Hampshire, SO23 — £390,000 • 3 bed • 1 bath • 962 ft²
3 bedroom terraced house for sale in Ramsay Road, Winchester, Hampshire, SO23 — £390,000 • 3 bed • 1 bath • 962 ft²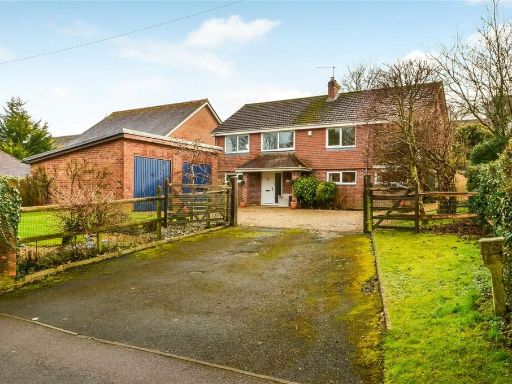 4 bedroom detached house for sale in Hookpit Farm Lane, Kings Worthy, Winchester, Hampshire, SO23 — £795,000 • 4 bed • 2 bath • 2289 ft²
4 bedroom detached house for sale in Hookpit Farm Lane, Kings Worthy, Winchester, Hampshire, SO23 — £795,000 • 4 bed • 2 bath • 2289 ft²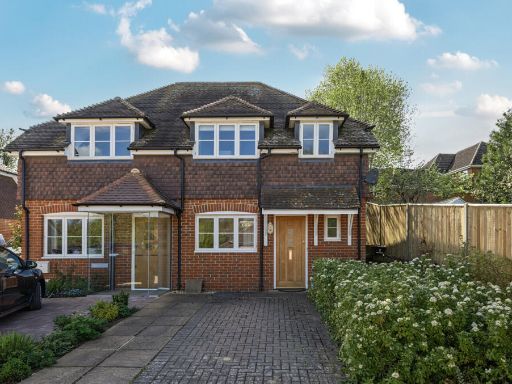 3 bedroom semi-detached house for sale in Boxall Gardens, Kings Worthy, Winchester, Hampshire, SO23 — £400,000 • 3 bed • 1 bath • 784 ft²
3 bedroom semi-detached house for sale in Boxall Gardens, Kings Worthy, Winchester, Hampshire, SO23 — £400,000 • 3 bed • 1 bath • 784 ft²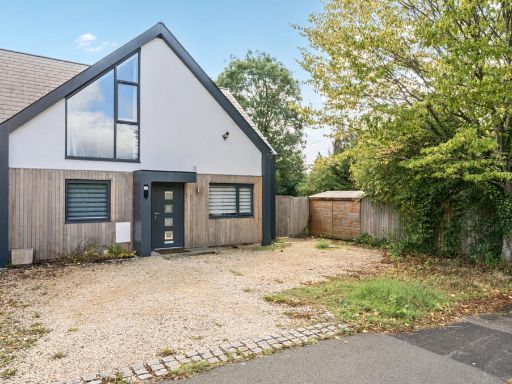 3 bedroom semi-detached house for sale in Forbes Road, Kings Worthy, Winchester, Hampshire, SO23 — £650,000 • 3 bed • 3 bath • 992 ft²
3 bedroom semi-detached house for sale in Forbes Road, Kings Worthy, Winchester, Hampshire, SO23 — £650,000 • 3 bed • 3 bath • 992 ft²