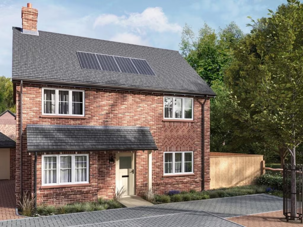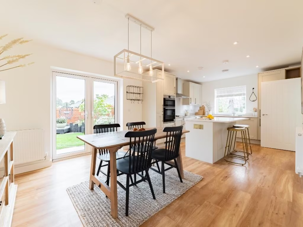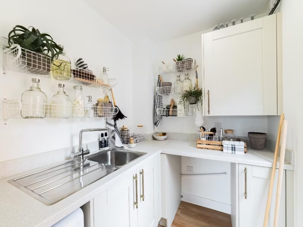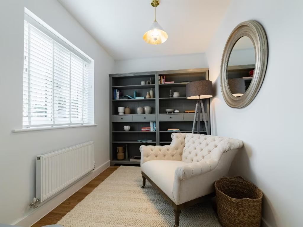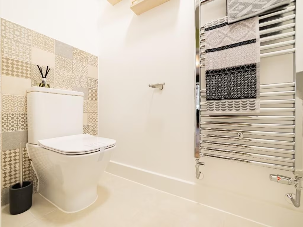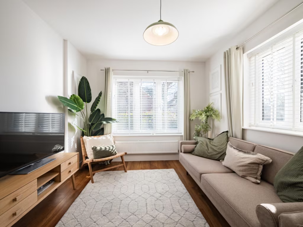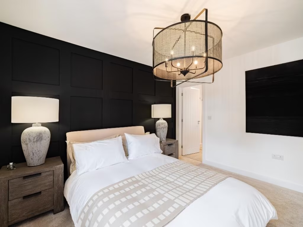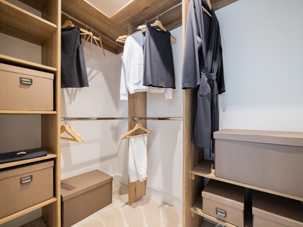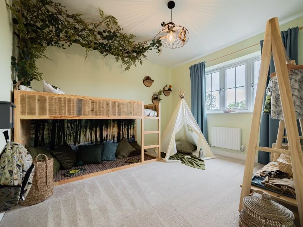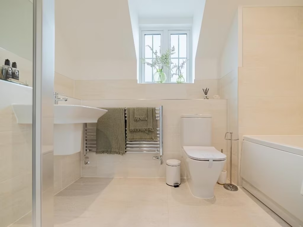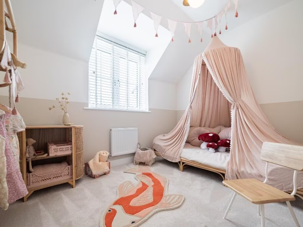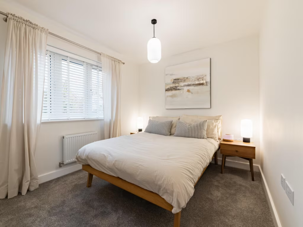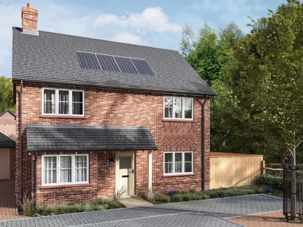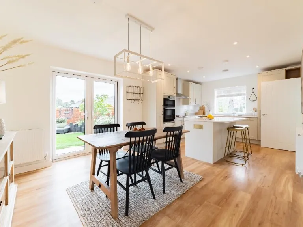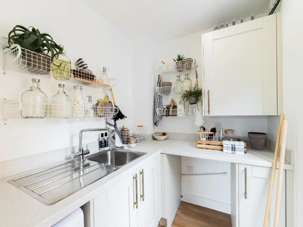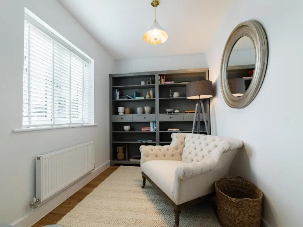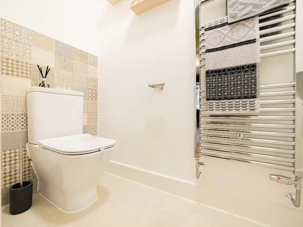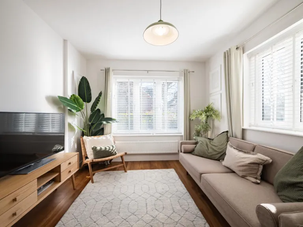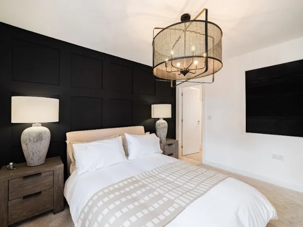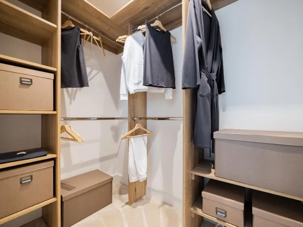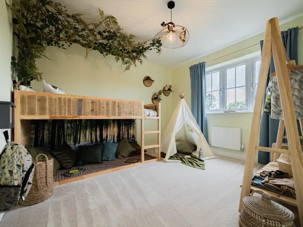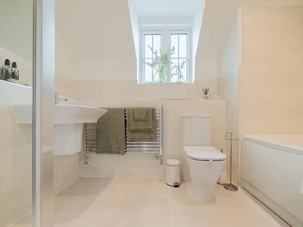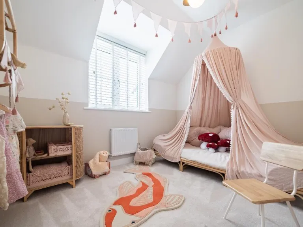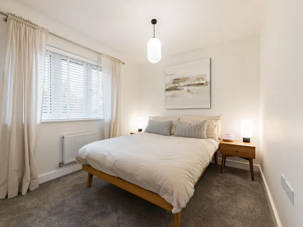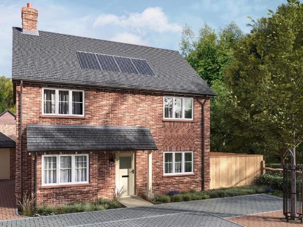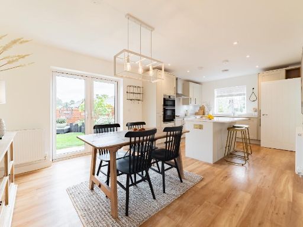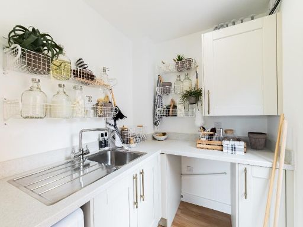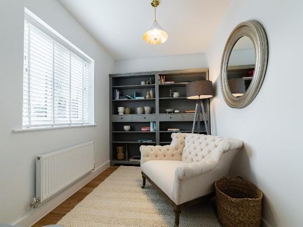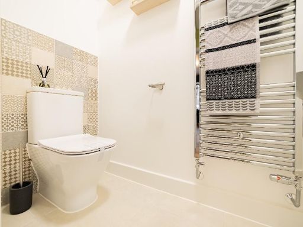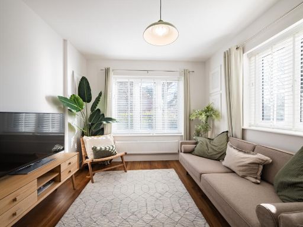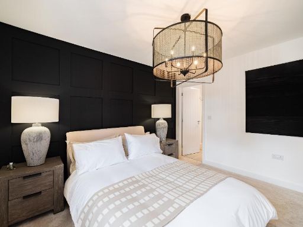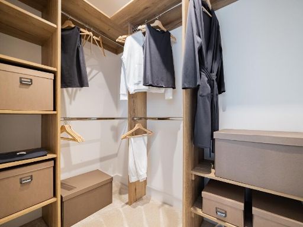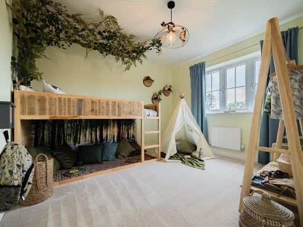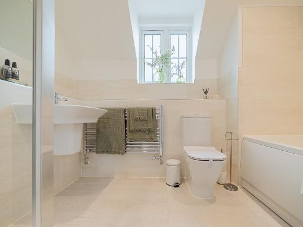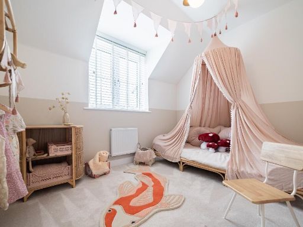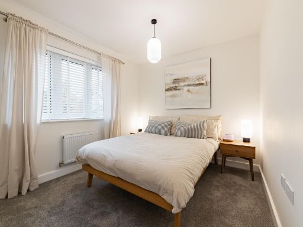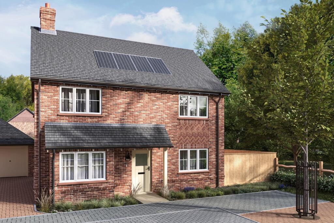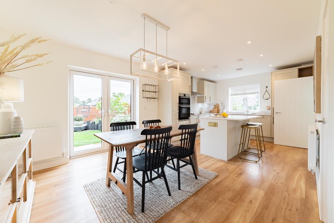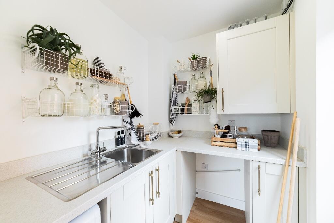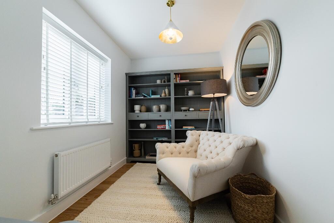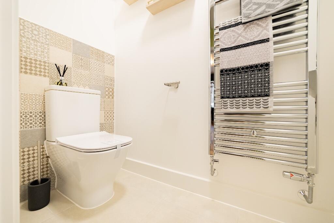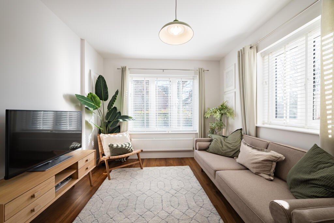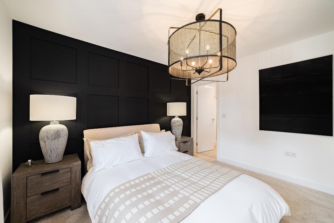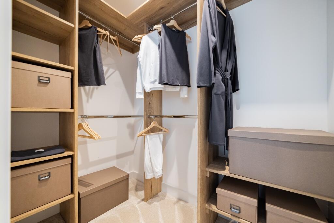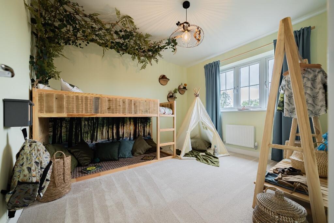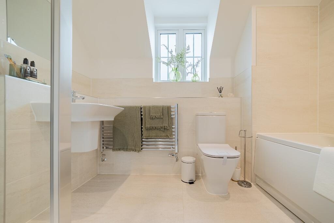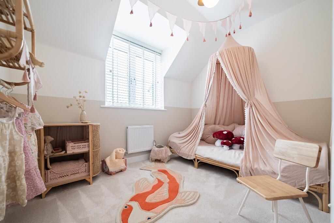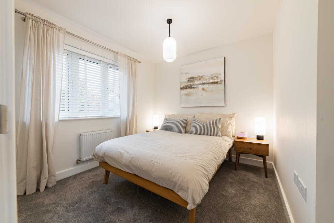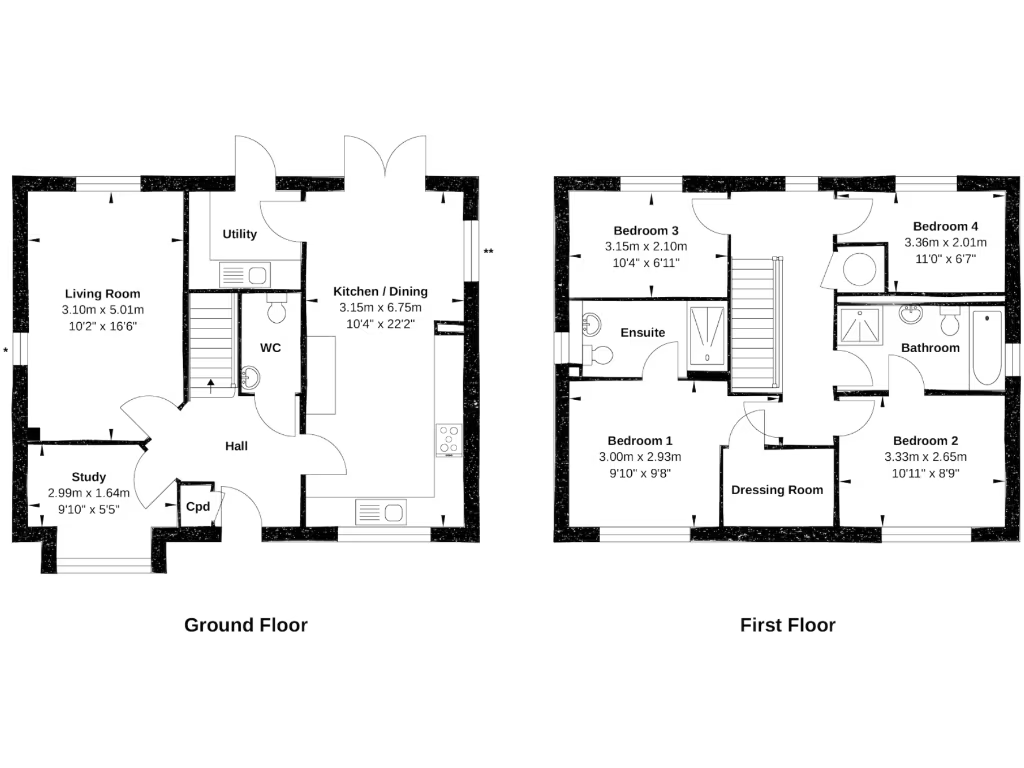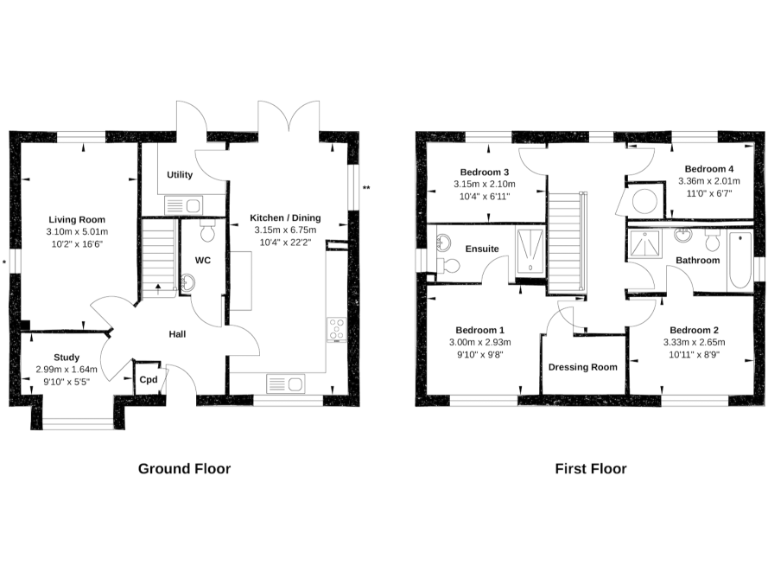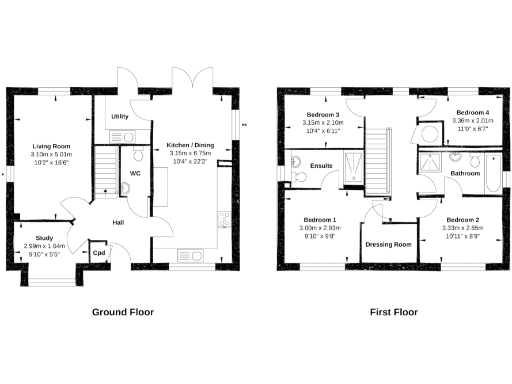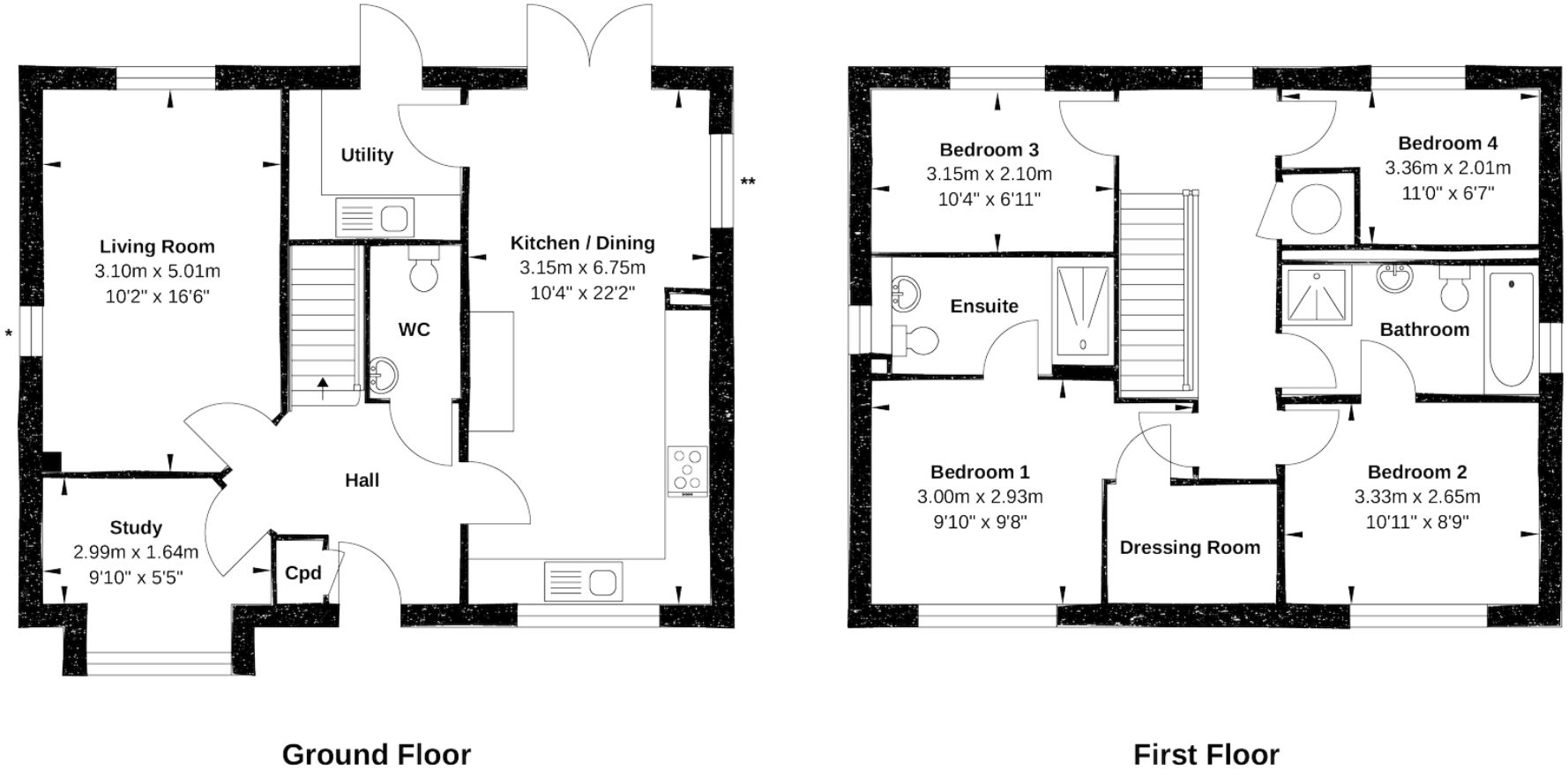Summary - Plot 004, Marlow Walk, Warsash, Hampshire, SO31 9 SO31 9EJ
4 bed 2 bath Detached
New-build four-bedroom detached house with high-spec finishes and EV charging — ideal for growing families.
New-build detached four-bedroom home with master en-suite and dressing room
Approx 1,321 sq ft living space; priced at £620,000
Air-source heating; underfloor heating to ground floor for efficient warmth
Neff appliances and Porcelanosa tiling throughout; high-spec finishes
Private rear garden laid to lawn; large plot with off-street parking and EV point
10-year builders’ warranty and 2-year aftercare plan included
Some development aspects may require planning permission — check details
Marketing materials illustrative; final layout/finishes may vary
A newly built four-bedroom detached home on Marlow Walk, offering contemporary family living in sought-after Warsash. The ground floor centres on a large open-plan kitchen/diner with patio doors to a private lawned garden, plus a separate utility, study and a generous living room — useful for flexible family layouts.
Practical specifications include air-source heating with ground-floor underfloor heating, Neff kitchen appliances and Porcelanosa tiling throughout. The master suite benefits from an en-suite and dressing room; two further doubles and a Jack-and-Jill family bathroom complete the first floor. EV charging and off-street parking add everyday convenience.
Buyers should note this is a new-build home sold with a two-year aftercare plan and a 10-year builders’ warranty. Some aspects of the wider development may be subject to planning permission — confirm details before exchange. The marketing materials and CGI imagery are illustrative and may not reflect final finishes or exact layouts.
At around 1,321 sq ft and priced at £620,000, this property suits families seeking contemporary finishes and low-running-cost heating in a very affluent area close to local primary and secondary schools. The plot is described as substantial, offering scope for garden use and family outdoor space.
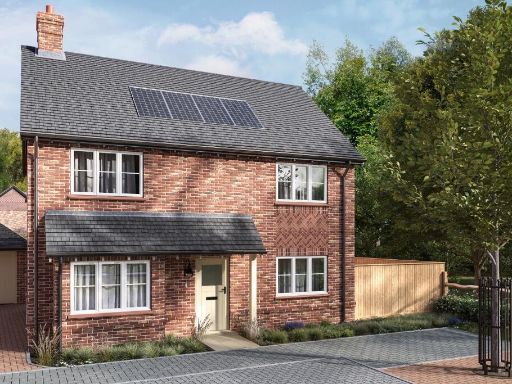 4 bedroom detached house for sale in Greenaway Lane,
Warsash,
SO319EJ, SO31 — £620,000 • 4 bed • 2 bath • 1321 ft²
4 bedroom detached house for sale in Greenaway Lane,
Warsash,
SO319EJ, SO31 — £620,000 • 4 bed • 2 bath • 1321 ft²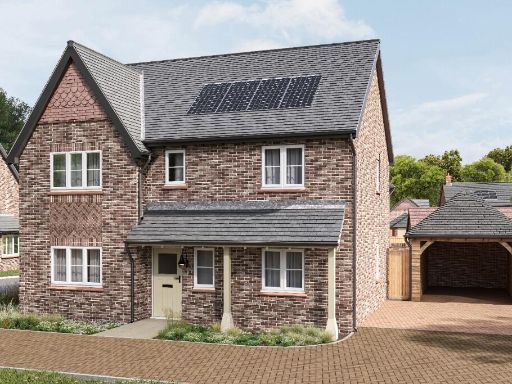 4 bedroom detached house for sale in Greenaway Lane,
Warsash,
SO319EJ, SO31 — £670,000 • 4 bed • 3 bath • 1499 ft²
4 bedroom detached house for sale in Greenaway Lane,
Warsash,
SO319EJ, SO31 — £670,000 • 4 bed • 3 bath • 1499 ft²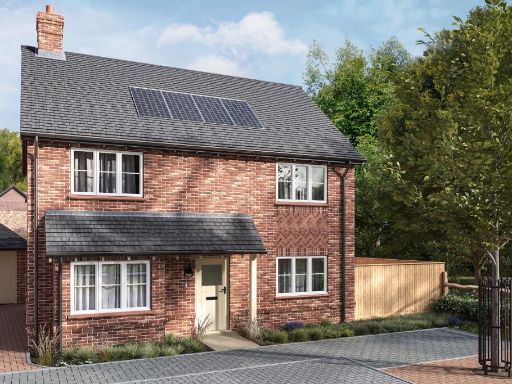 4 bedroom detached house for sale in Greenaway Lane,
Warsash,
SO319EJ, SO31 — £620,000 • 4 bed • 2 bath • 1308 ft²
4 bedroom detached house for sale in Greenaway Lane,
Warsash,
SO319EJ, SO31 — £620,000 • 4 bed • 2 bath • 1308 ft²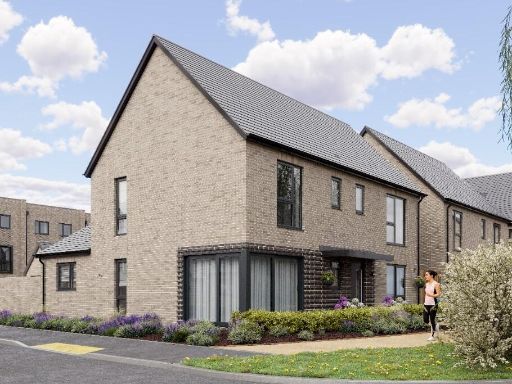 4 bedroom detached house for sale in Newtown Road,
Warsash,
SO319ZL, SO31 — £775,000 • 4 bed • 2 bath • 1628 ft²
4 bedroom detached house for sale in Newtown Road,
Warsash,
SO319ZL, SO31 — £775,000 • 4 bed • 2 bath • 1628 ft²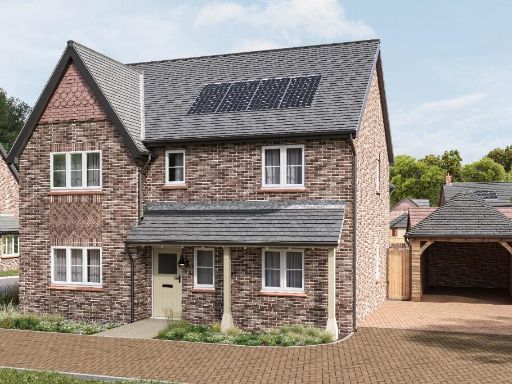 4 bedroom detached house for sale in Greenaway Lane,
Warsash,
SO319EJ, SO31 — £665,000 • 4 bed • 3 bath • 1485 ft²
4 bedroom detached house for sale in Greenaway Lane,
Warsash,
SO319EJ, SO31 — £665,000 • 4 bed • 3 bath • 1485 ft²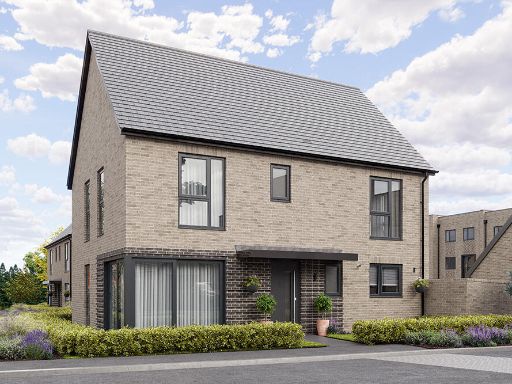 3 bedroom detached house for sale in Newtown Road,
Warsash,
SO319ZL, SO31 — £675,000 • 3 bed • 2 bath • 1430 ft²
3 bedroom detached house for sale in Newtown Road,
Warsash,
SO319ZL, SO31 — £675,000 • 3 bed • 2 bath • 1430 ft²