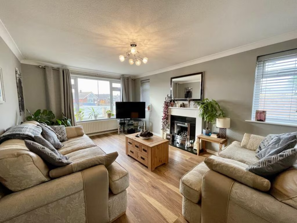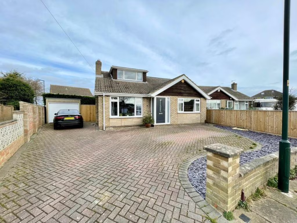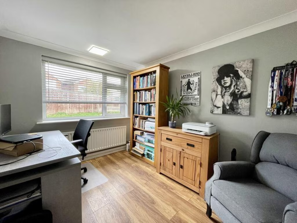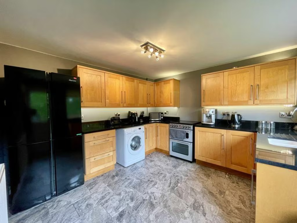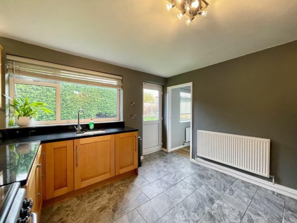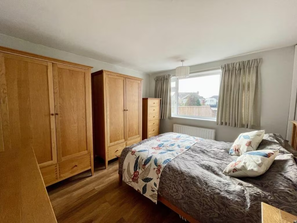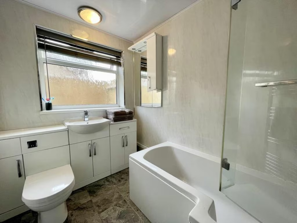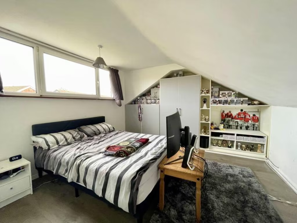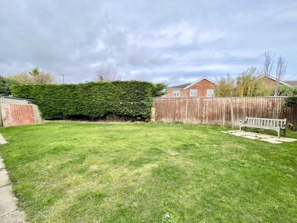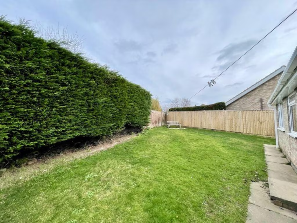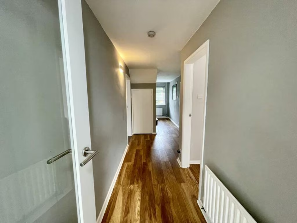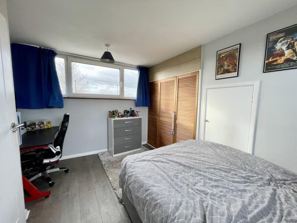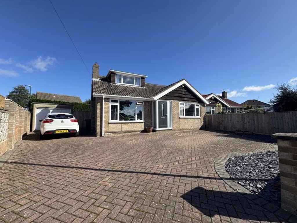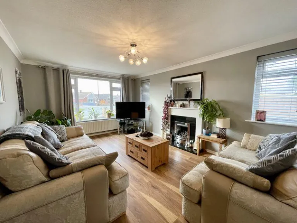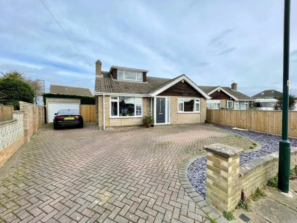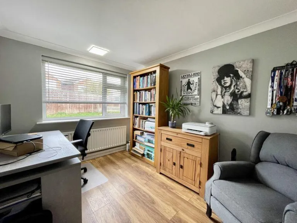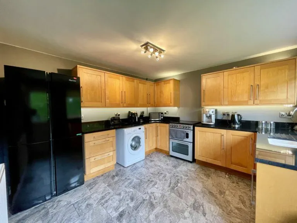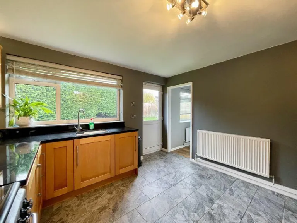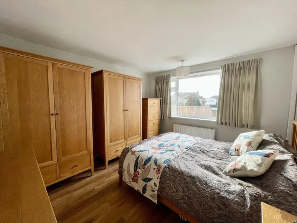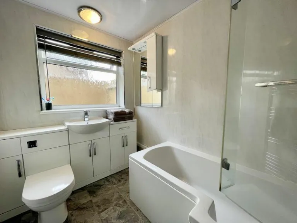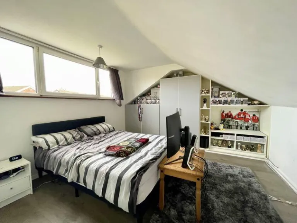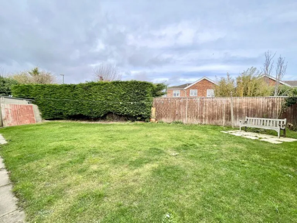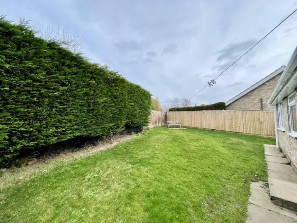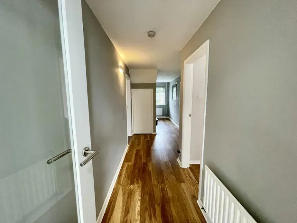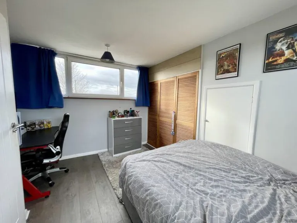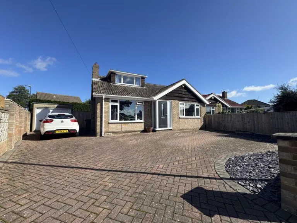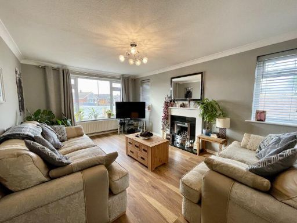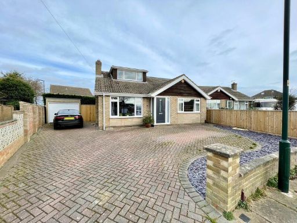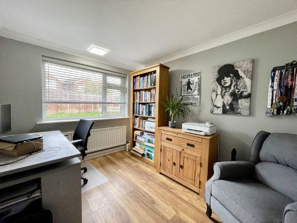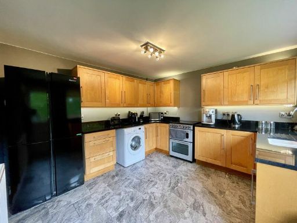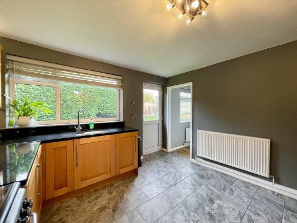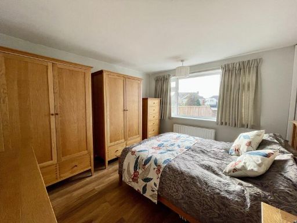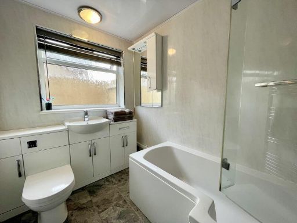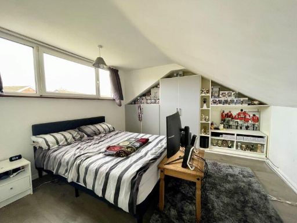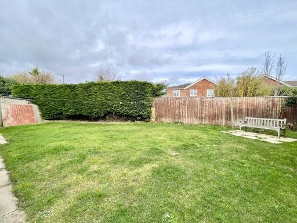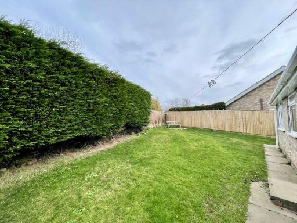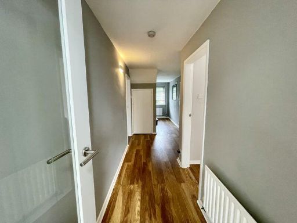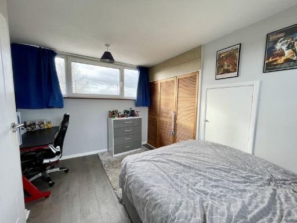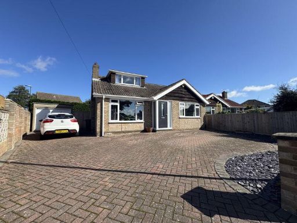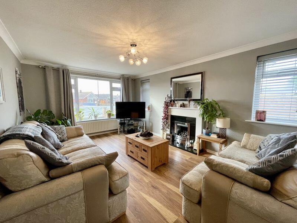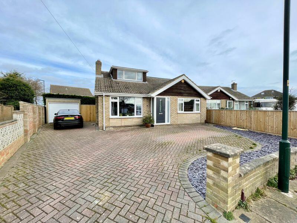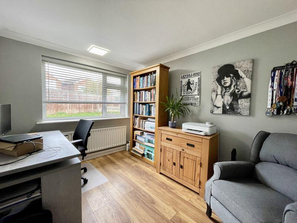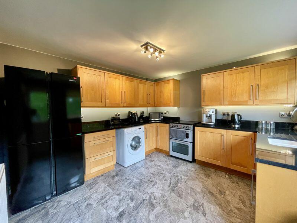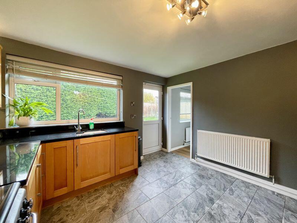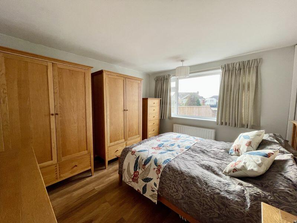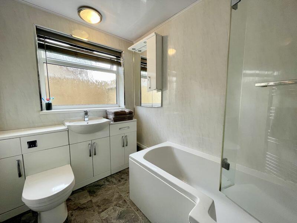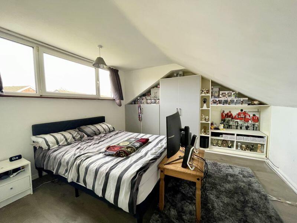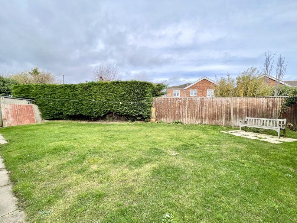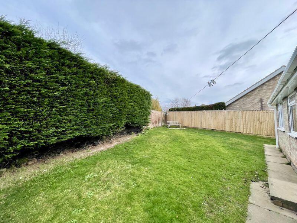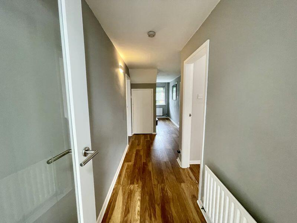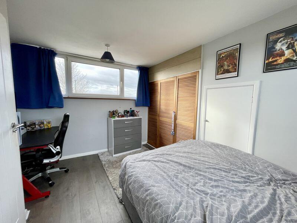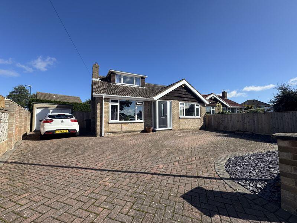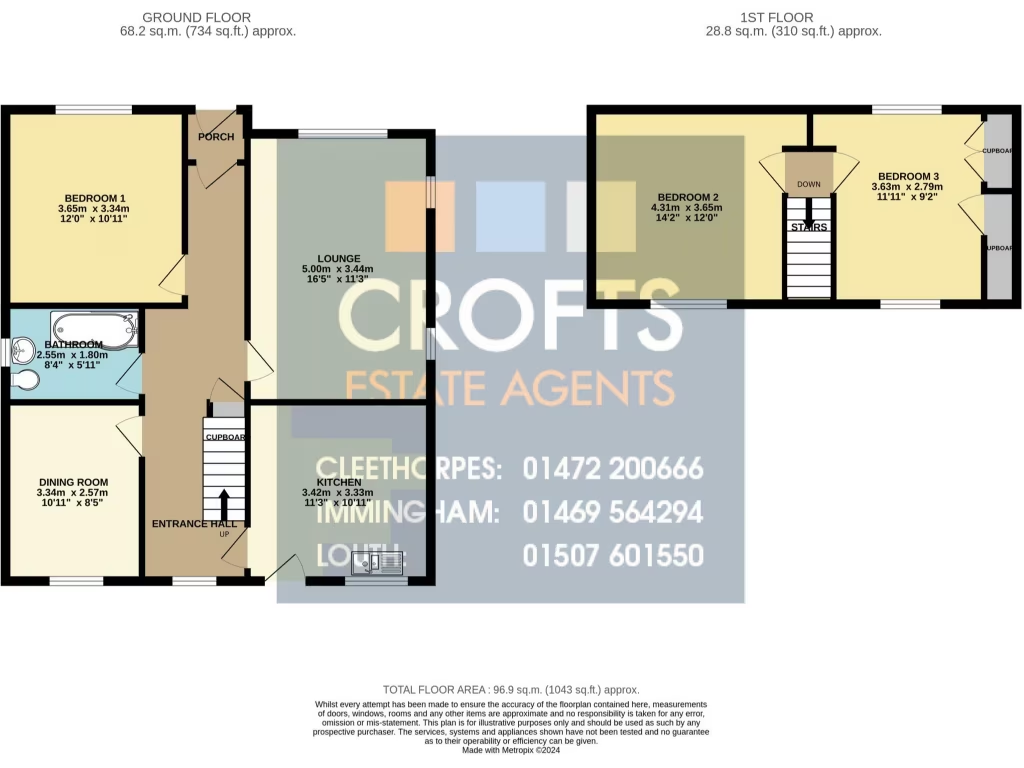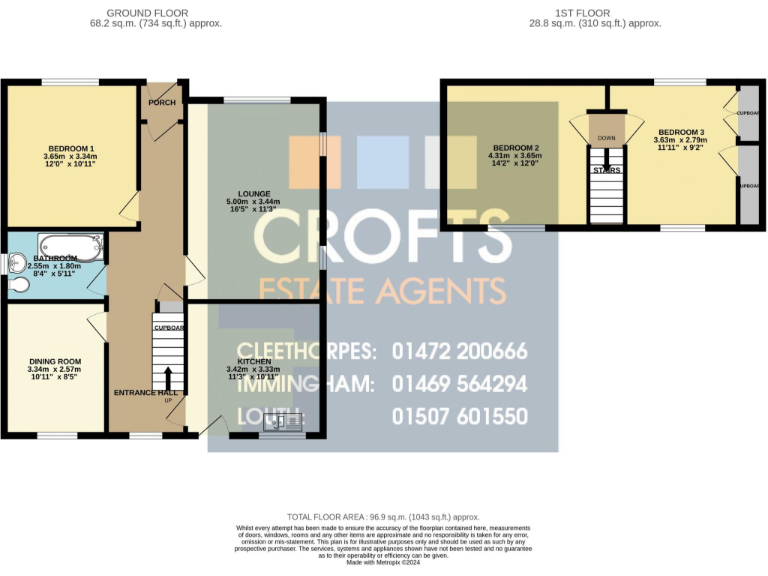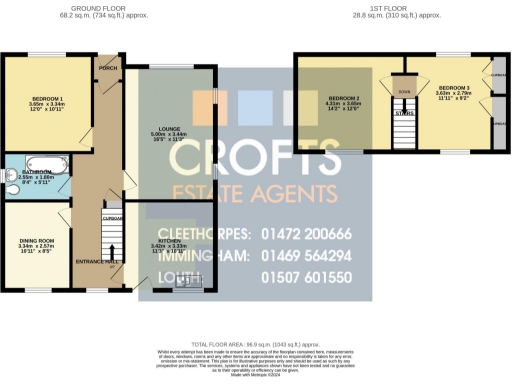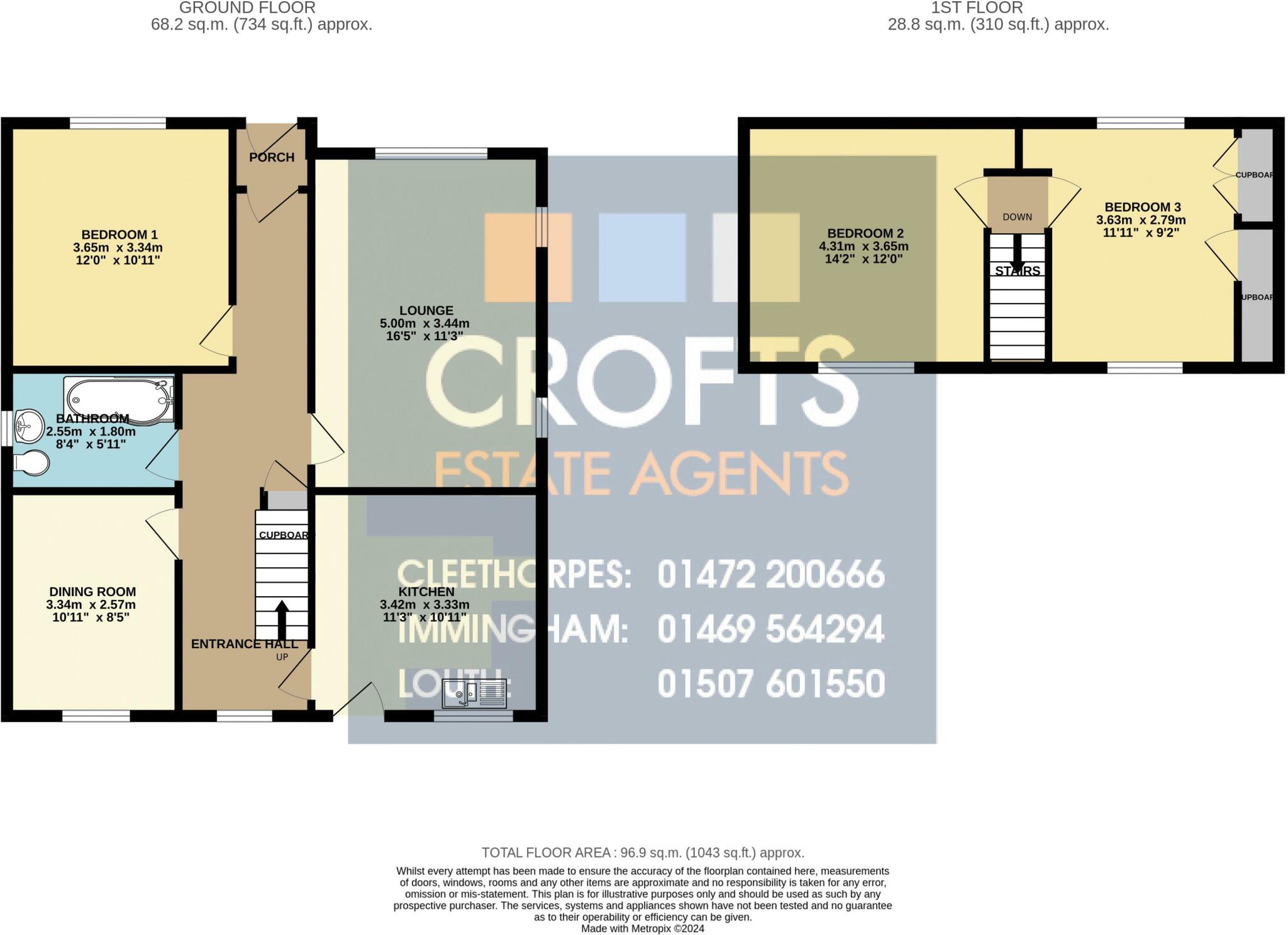Summary - 8 LOVEDEN COURT CLEETHORPES DN35 0JH
4 bed 1 bath Detached Bungalow
Roomy single-storey home with garage, gardens and scope to modernise close to schools..
- Detached bungalow with detached garage and generous driveway
- Front and rear gardens; decent plot size for outdoor living
- Three double bedrooms with potential to form a fourth
- One bathroom only; shared facilities for four bedrooms
- uPVC double glazing and mains gas central heating
- Energy Performance Rating D; may need efficiency improvements
- Built 1976–82 with assumed partial cavity insulation
- Located close to good schools, shops and transport links
Set on a pleasant plot in central Cleethorpes, this detached bungalow combines generous outdoor space with flexible single-storey living. The home benefits from sizable front and rear gardens, a detached garage and broad driveway — practical for families, car owners and hobbyists.
Inside are a well-proportioned lounge, separate dining room, fitted kitchen and three double bedrooms, with scope to create a fourth bedroom or adaptable living space. The property is double glazed and gas‑heated throughout, offering immediate comfort while also presenting clear potential to modernise and personalise.
Practical details matter: there is a single bathroom for multiple bedrooms and an Energy Performance Rating of D. Built around 1976–82 with partial cavity insulation assumed, the house may benefit from targeted updating and energy improvements to raise long-term efficiency and resale appeal.
Located close to well-regarded schools, local shops and amenities, the bungalow sits in a low-crime, affluent area with excellent broadband and mobile signals. It will suit families seeking a roomy, convenient home or buyers looking to refurbish and add value.
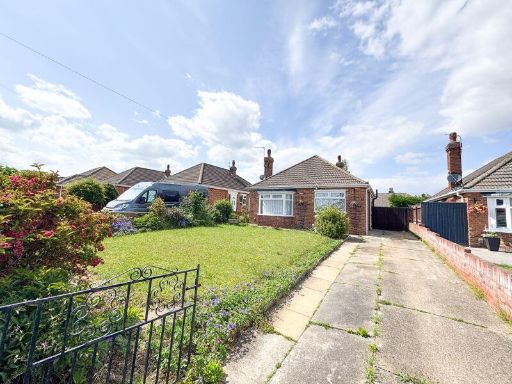 3 bedroom detached bungalow for sale in Terrington Place, Cleethorpes, DN35 — £229,950 • 3 bed • 1 bath • 769 ft²
3 bedroom detached bungalow for sale in Terrington Place, Cleethorpes, DN35 — £229,950 • 3 bed • 1 bath • 769 ft²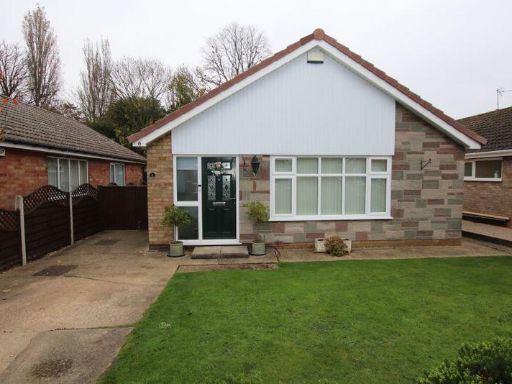 3 bedroom detached bungalow for sale in Carlton Close, Cleethorpes, DN35 — £244,500 • 3 bed • 1 bath • 815 ft²
3 bedroom detached bungalow for sale in Carlton Close, Cleethorpes, DN35 — £244,500 • 3 bed • 1 bath • 815 ft²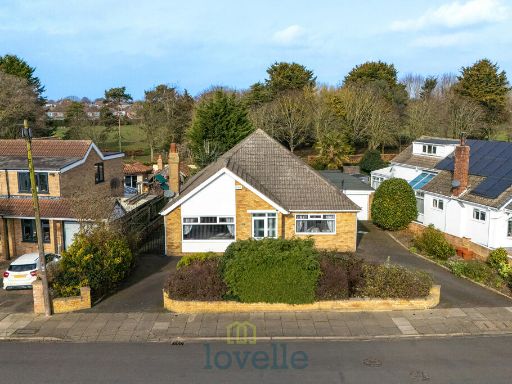 3 bedroom detached bungalow for sale in Aldrich Road, Cleethorpes, DN35 — £360,000 • 3 bed • 1 bath • 1335 ft²
3 bedroom detached bungalow for sale in Aldrich Road, Cleethorpes, DN35 — £360,000 • 3 bed • 1 bath • 1335 ft²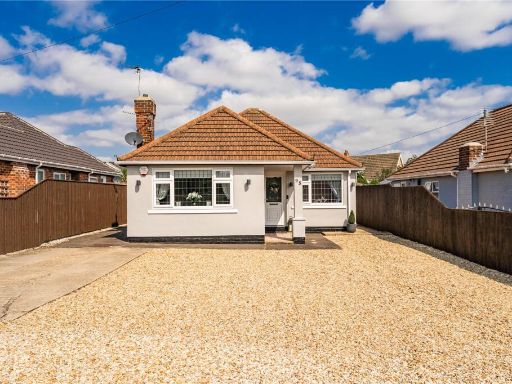 3 bedroom bungalow for sale in North Sea Lane, Cleethorpes, Lincolnshire, DN35 — £285,000 • 3 bed • 1 bath
3 bedroom bungalow for sale in North Sea Lane, Cleethorpes, Lincolnshire, DN35 — £285,000 • 3 bed • 1 bath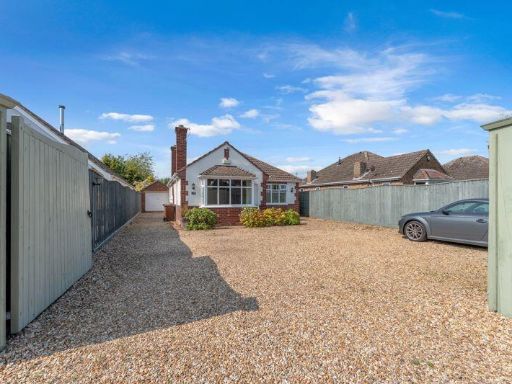 3 bedroom detached bungalow for sale in North Sea Lane, Cleethorpes, DN35 — £357,500 • 3 bed • 2 bath • 1190 ft²
3 bedroom detached bungalow for sale in North Sea Lane, Cleethorpes, DN35 — £357,500 • 3 bed • 2 bath • 1190 ft²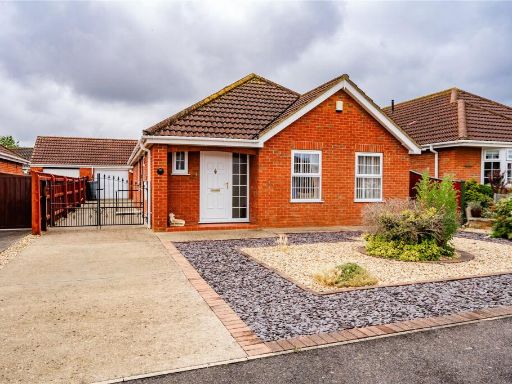 3 bedroom bungalow for sale in Cattistock Road, Cleethorpes, Lincolnshire, DN35 — £272,500 • 3 bed • 1 bath
3 bedroom bungalow for sale in Cattistock Road, Cleethorpes, Lincolnshire, DN35 — £272,500 • 3 bed • 1 bath