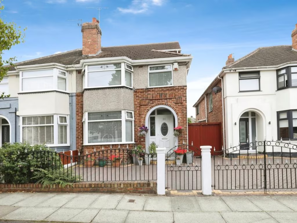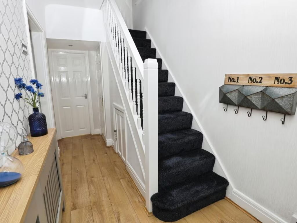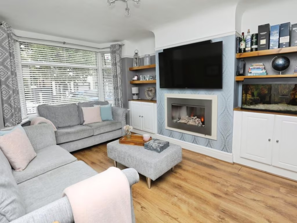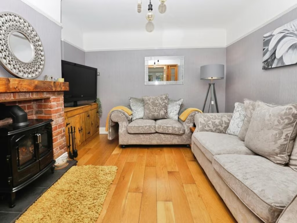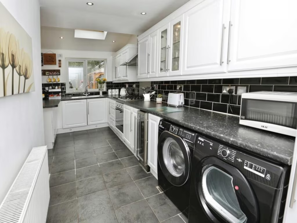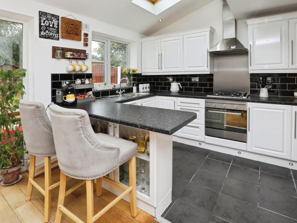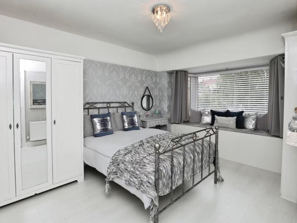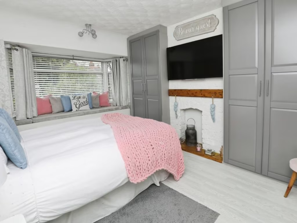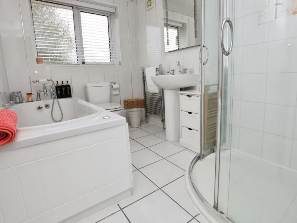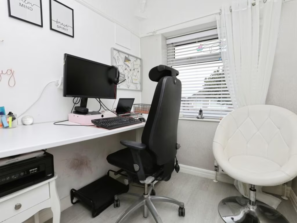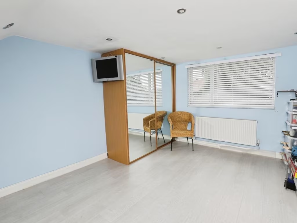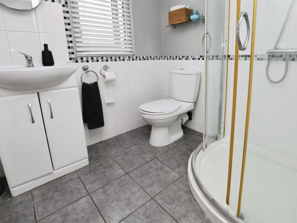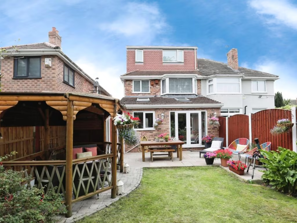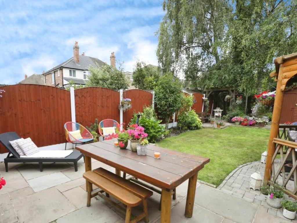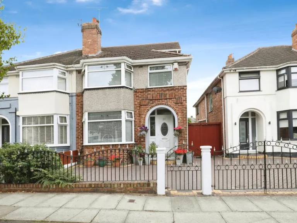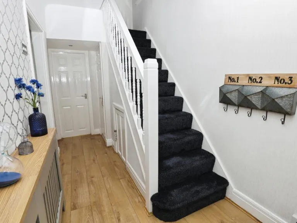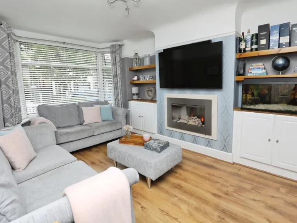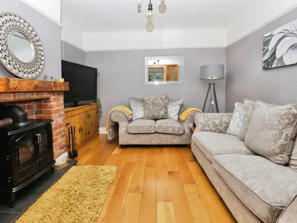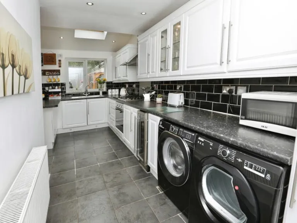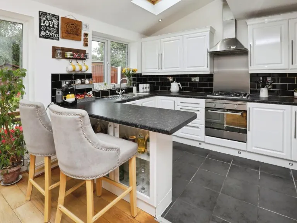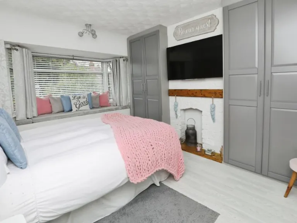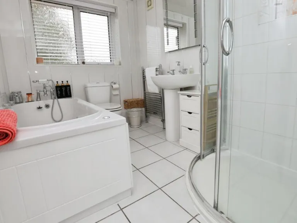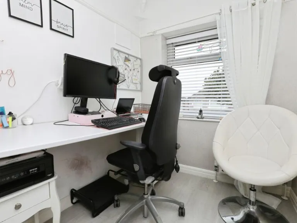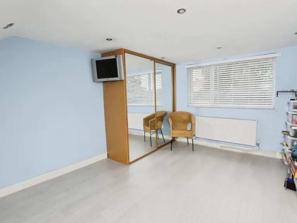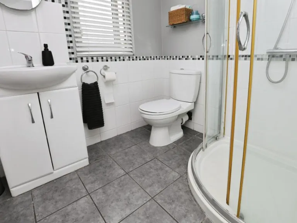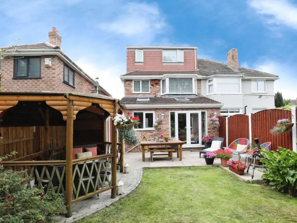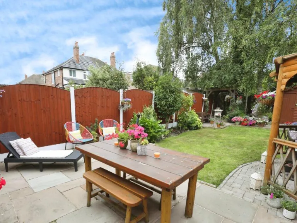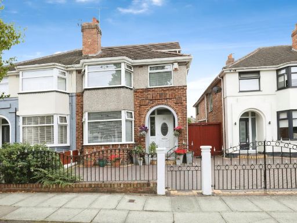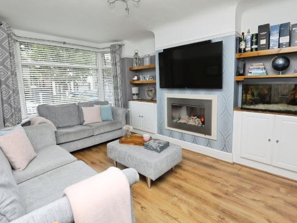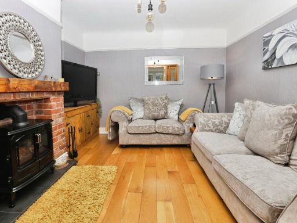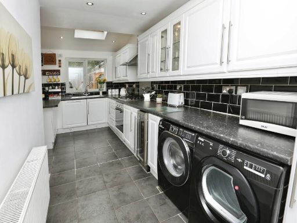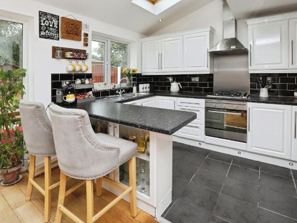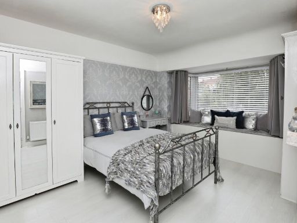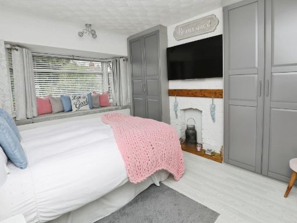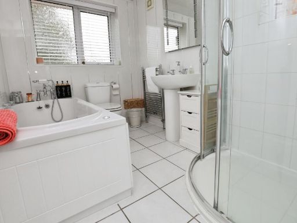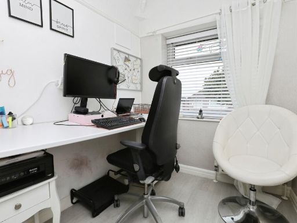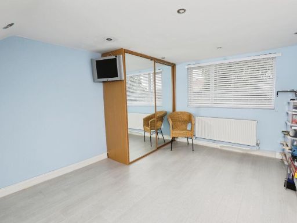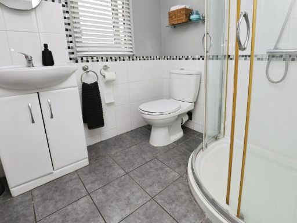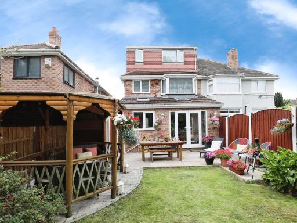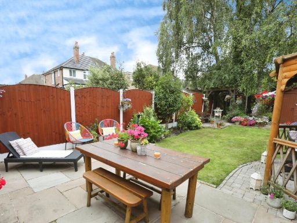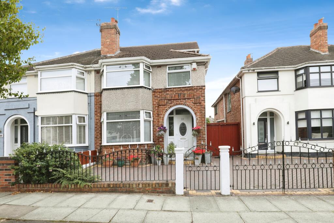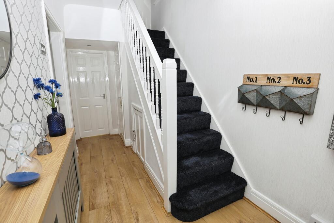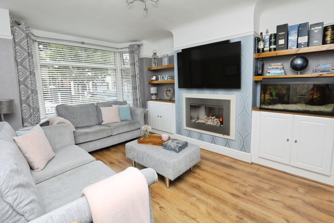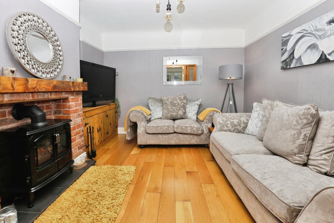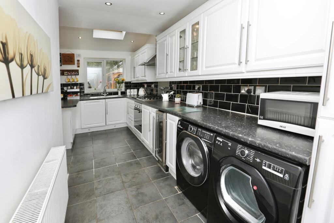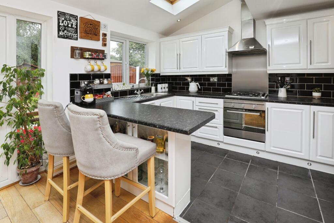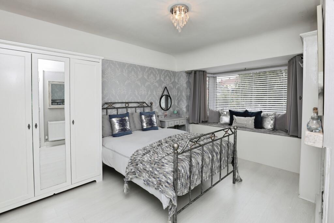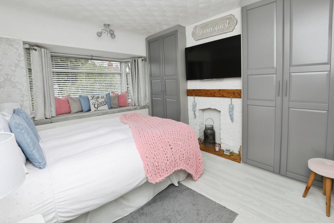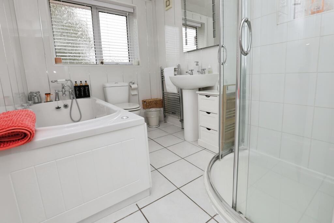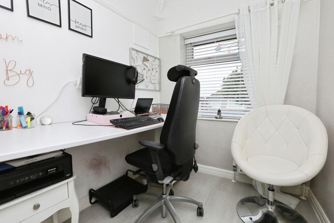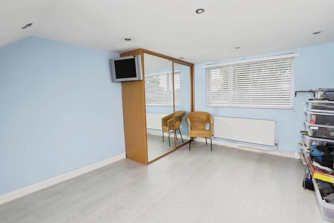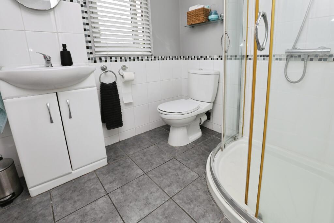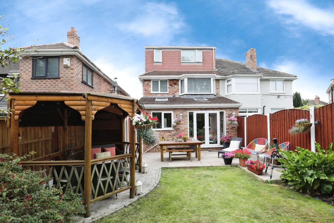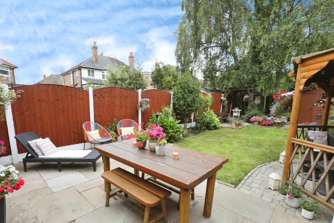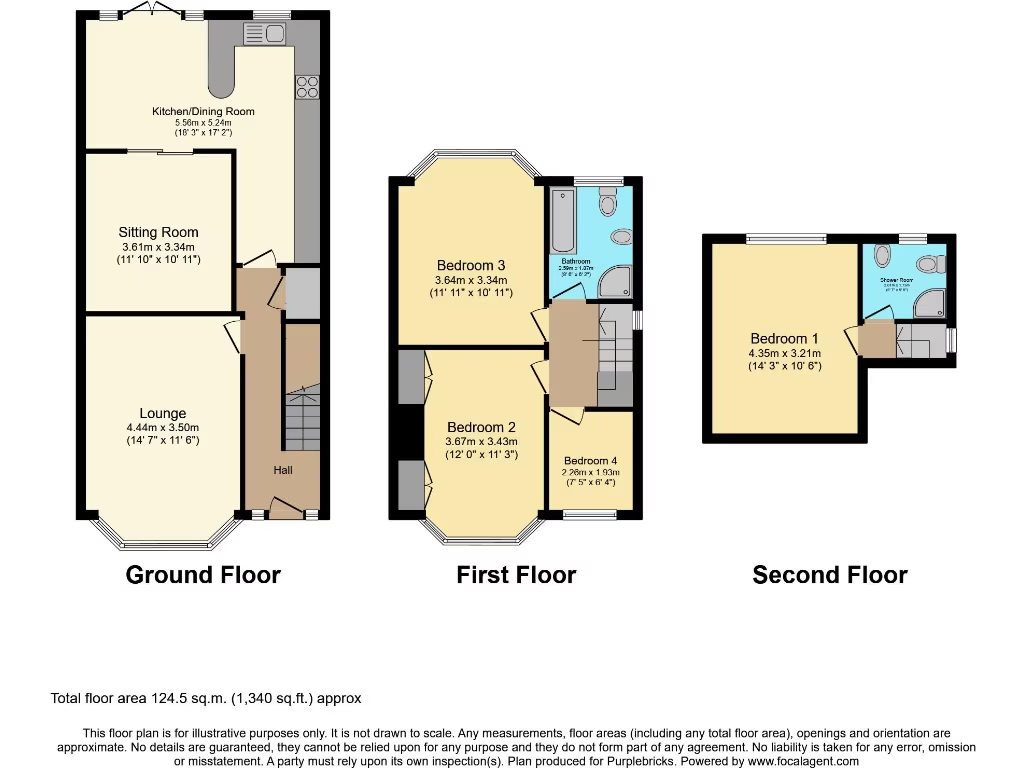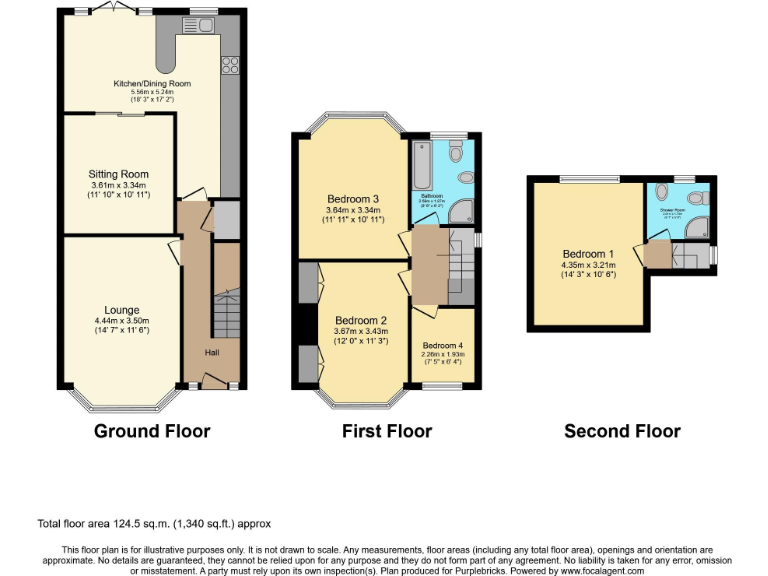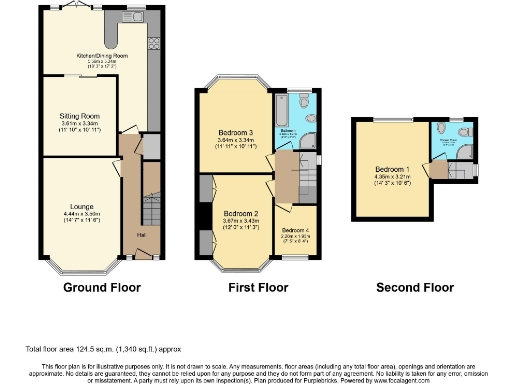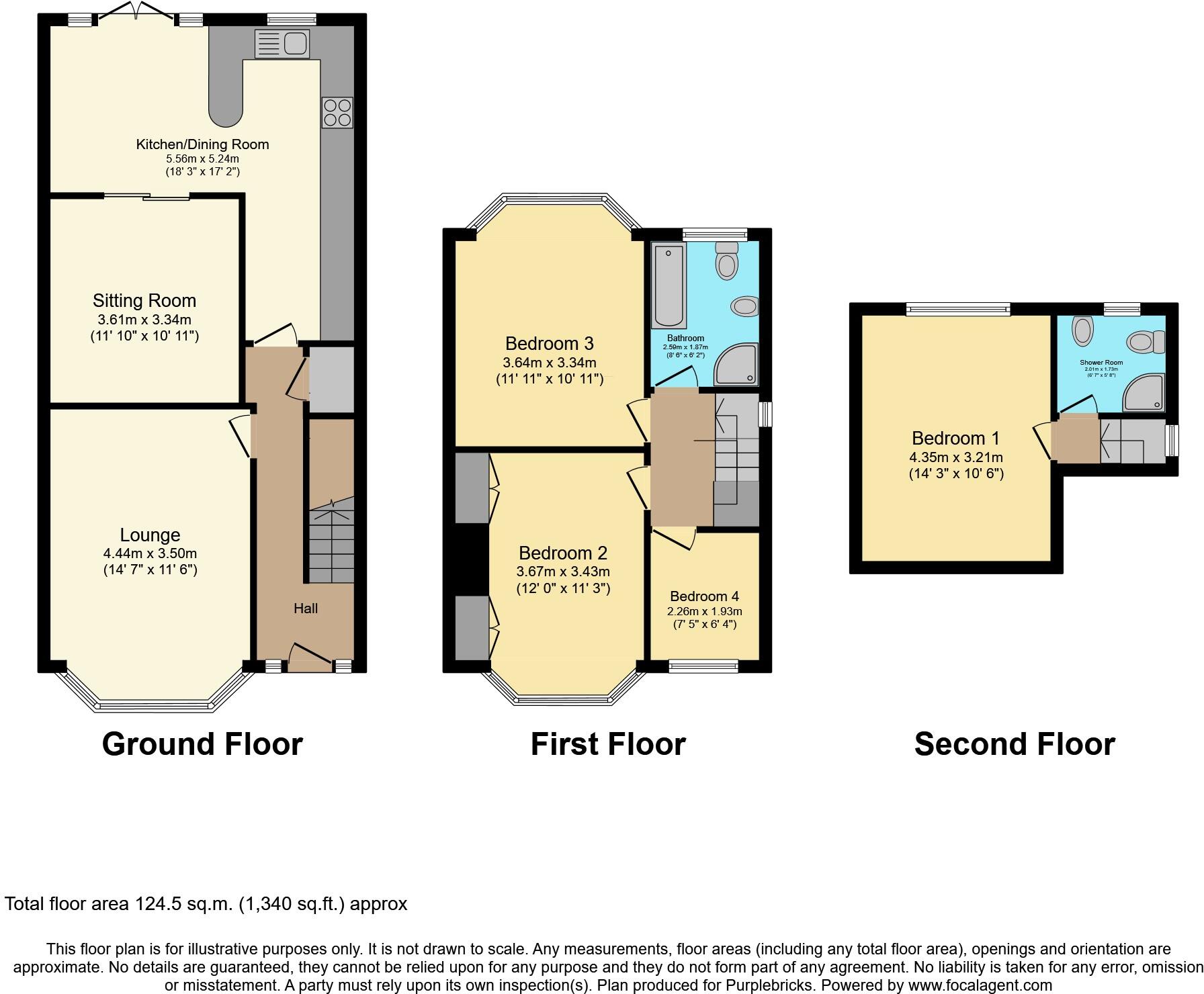Summary - 24 THORNBRIDGE AVENUE LIVERPOOL L21 5JX
4 bed 2 bath Semi-Detached
Comfortable family layout with garden and driveway parking.
Four bedrooms including second-floor master with en suite
Set across three floors, this 1930s semi delivers generous family space with contemporary touches. The open-plan fitted kitchen and dining area opens onto a private rear garden, creating a natural living hub for everyday family life and social gatherings. The property totals about 1,340 sq ft and combines a front lounge, separate sitting room and four bedrooms, including a second-floor master with en suite.
Practical features include driveway off-street parking, fast broadband availability and low local crime. The house sits in a comfortable neighbourhood close to bus links and a mix of primary and secondary schools; nearby primaries include two Ofsted-rated Good and one Outstanding school. Note the wider secondary provision is mixed, with one local secondary currently rated Inadequate.
Buyers should be aware the plot is modest and the layout is multi-storey, so families needing single-level living or large gardens may find it limiting. The home appears well presented but viewing is recommended to confirm finish and condition. Freehold tenure and affordable council tax add to the running-cost appeal for growing households.
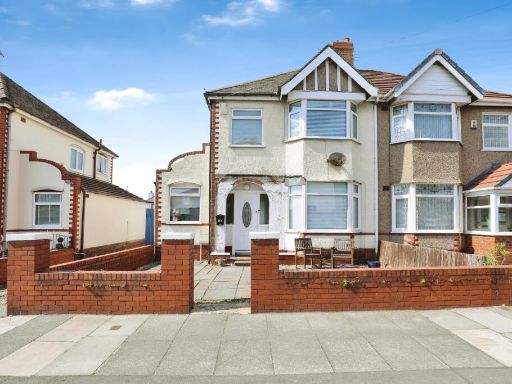 3 bedroom semi-detached house for sale in Thirlmere Drive, Liverpool, L21 — £230,000 • 3 bed • 1 bath • 934 ft²
3 bedroom semi-detached house for sale in Thirlmere Drive, Liverpool, L21 — £230,000 • 3 bed • 1 bath • 934 ft²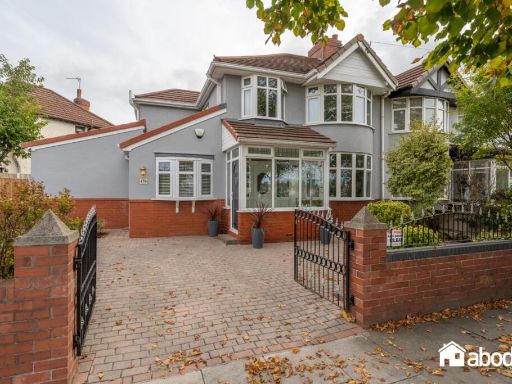 4 bedroom semi-detached house for sale in Church Road, Litherland, Liverpool, L21 — £300,000 • 4 bed • 1 bath • 1413 ft²
4 bedroom semi-detached house for sale in Church Road, Litherland, Liverpool, L21 — £300,000 • 4 bed • 1 bath • 1413 ft²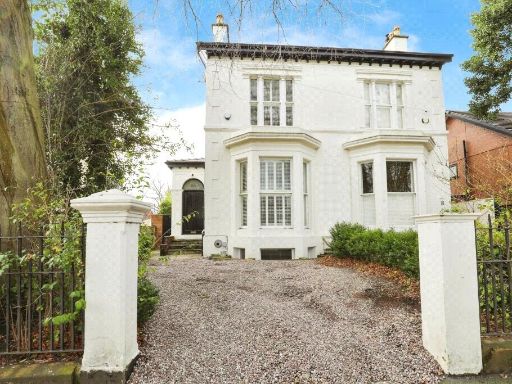 3 bedroom semi-detached house for sale in Litherland Park, LIVERPOOL, Merseyside, L21 — £450,000 • 3 bed • 3 bath • 1660 ft²
3 bedroom semi-detached house for sale in Litherland Park, LIVERPOOL, Merseyside, L21 — £450,000 • 3 bed • 3 bath • 1660 ft²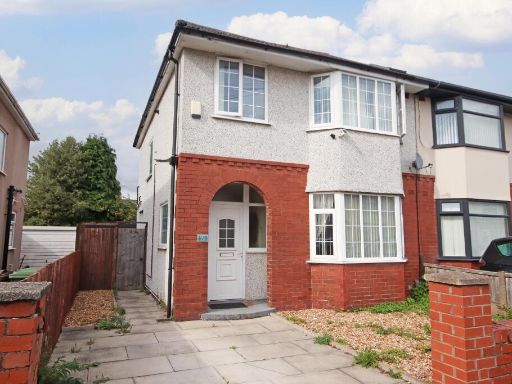 3 bedroom semi-detached house for sale in Sonning Avenue, Liverpool, Merseyside, L21 — £230,000 • 3 bed • 2 bath • 973 ft²
3 bedroom semi-detached house for sale in Sonning Avenue, Liverpool, Merseyside, L21 — £230,000 • 3 bed • 2 bath • 973 ft²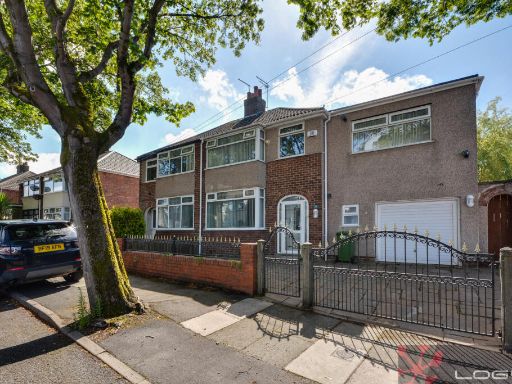 4 bedroom semi-detached house for sale in Silverdale Drive, Litherland, Liverpool, L21 — £280,000 • 4 bed • 2 bath
4 bedroom semi-detached house for sale in Silverdale Drive, Litherland, Liverpool, L21 — £280,000 • 4 bed • 2 bath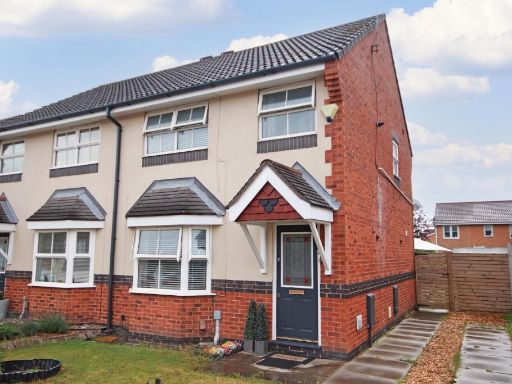 3 bedroom semi-detached house for sale in Moss Lane, Liverpool, Merseyside, L21 — £195,000 • 3 bed • 1 bath • 740 ft²
3 bedroom semi-detached house for sale in Moss Lane, Liverpool, Merseyside, L21 — £195,000 • 3 bed • 1 bath • 740 ft²