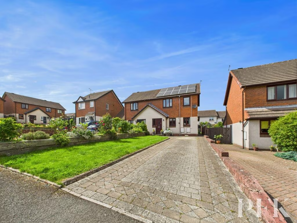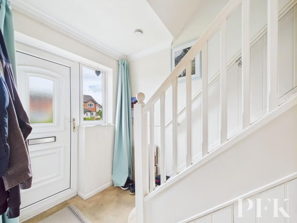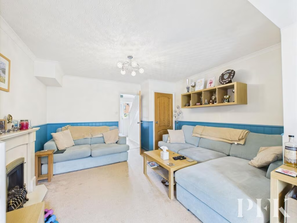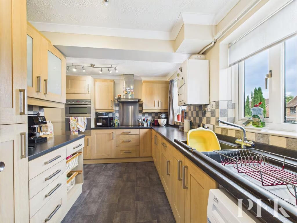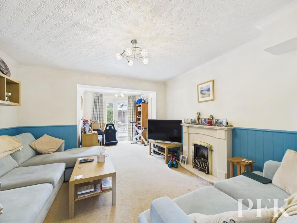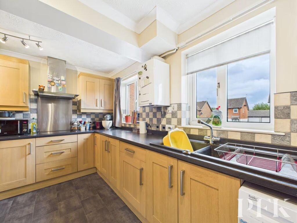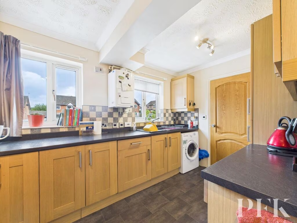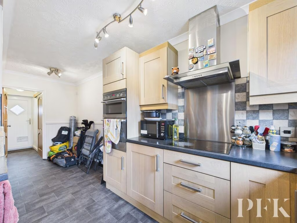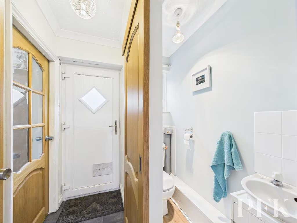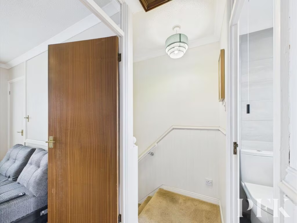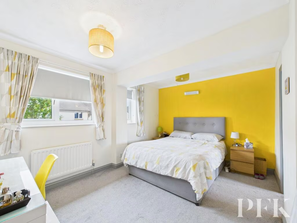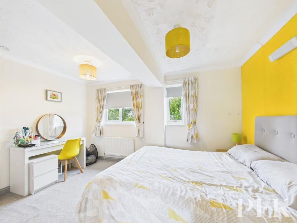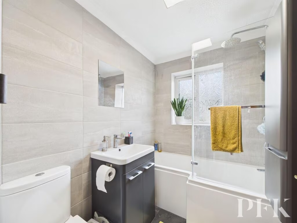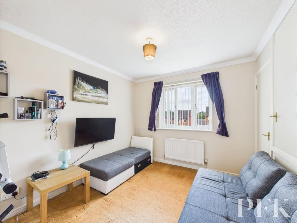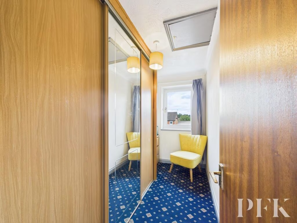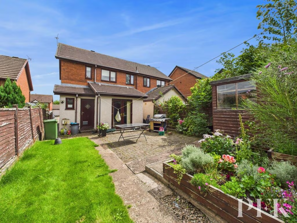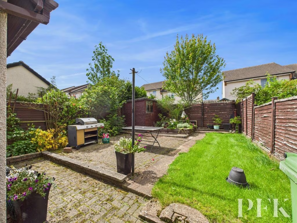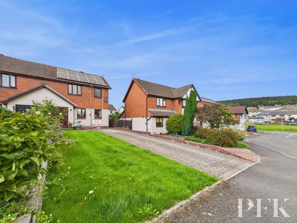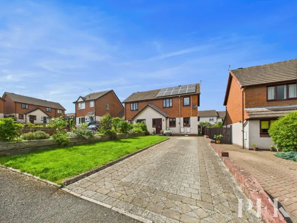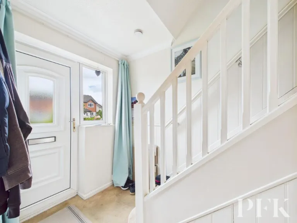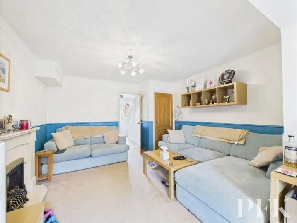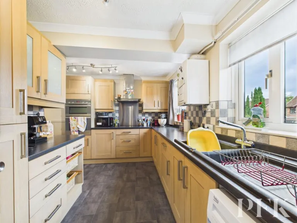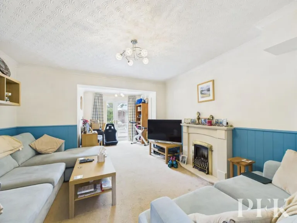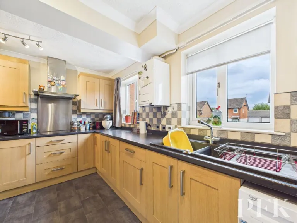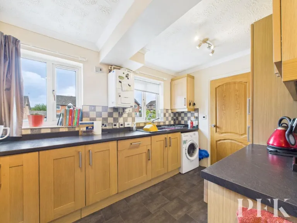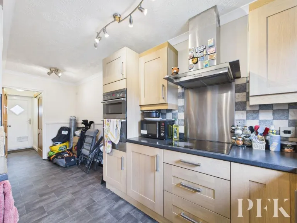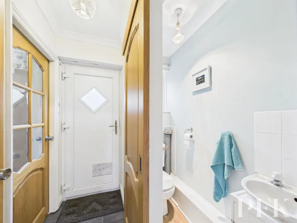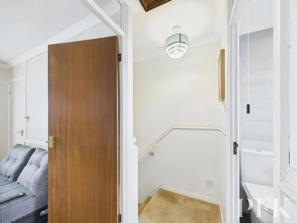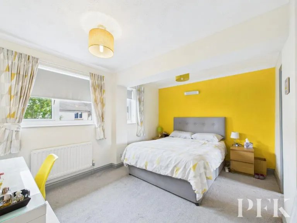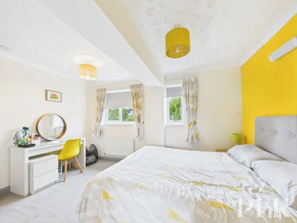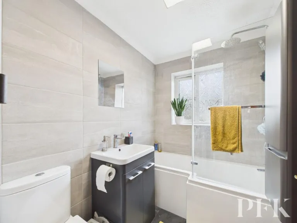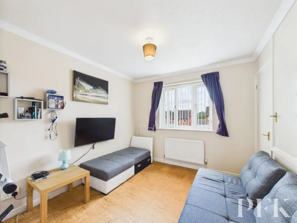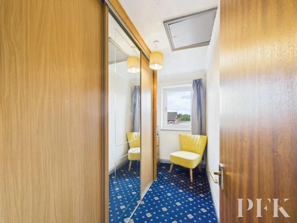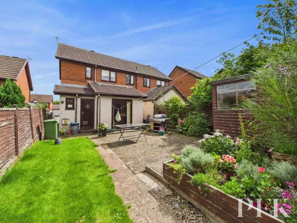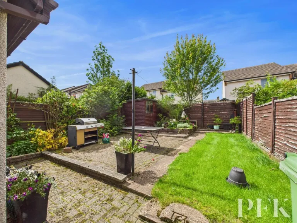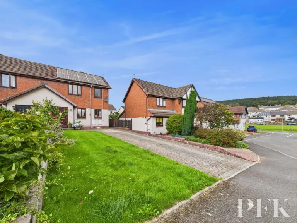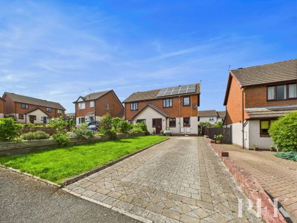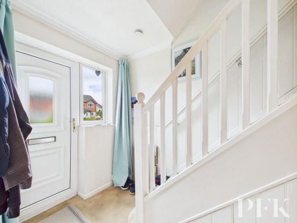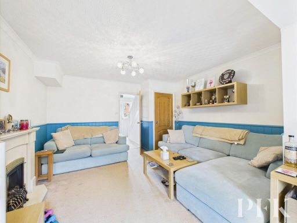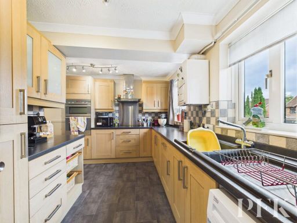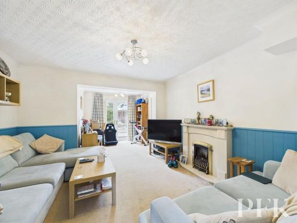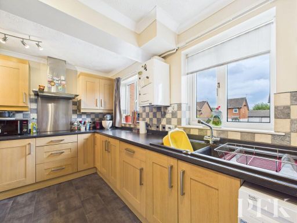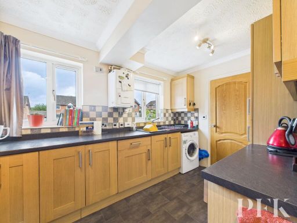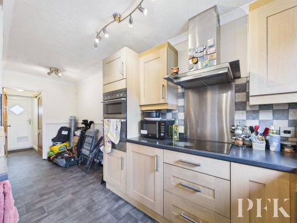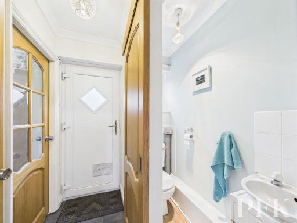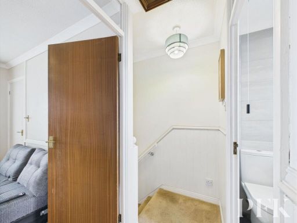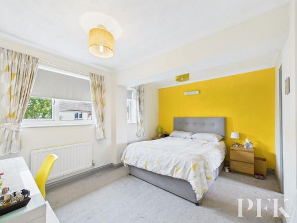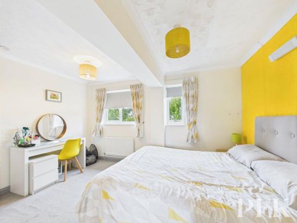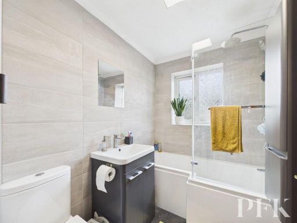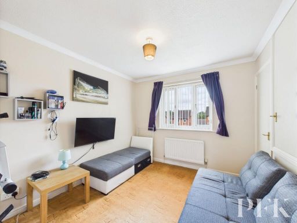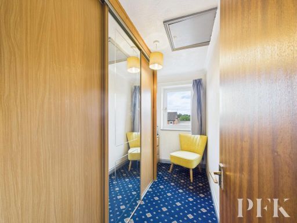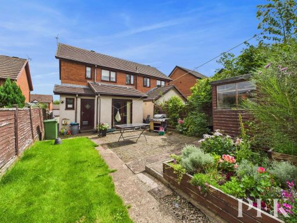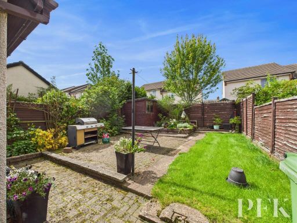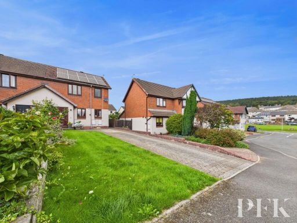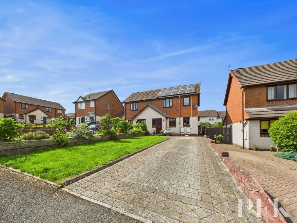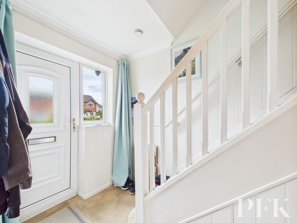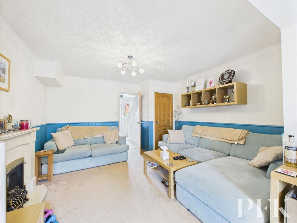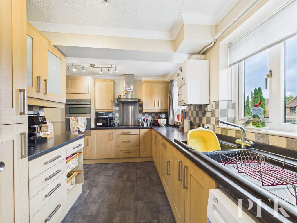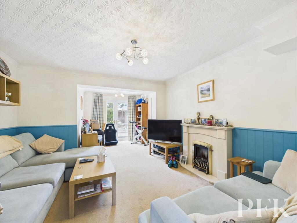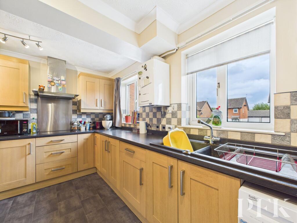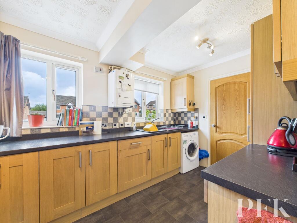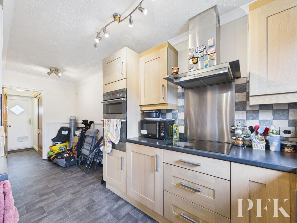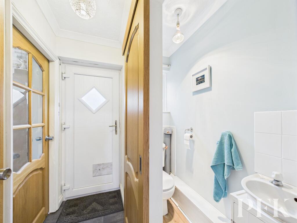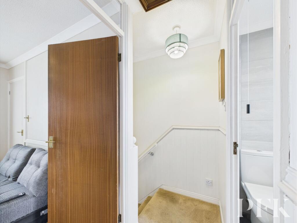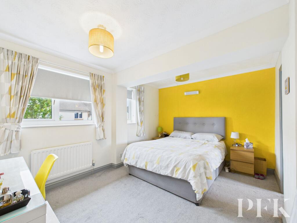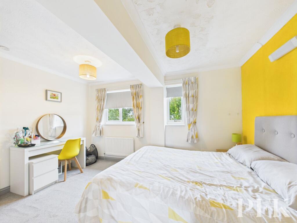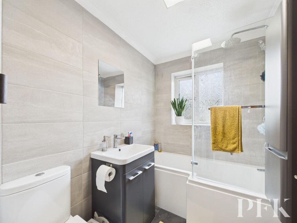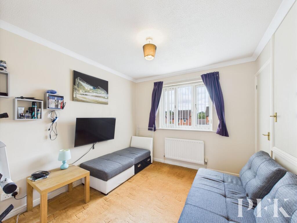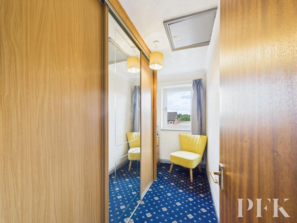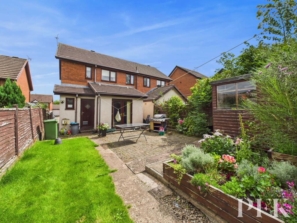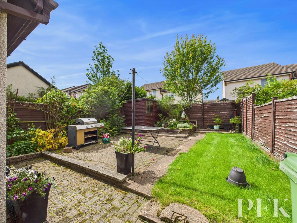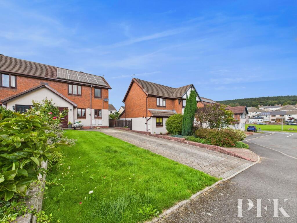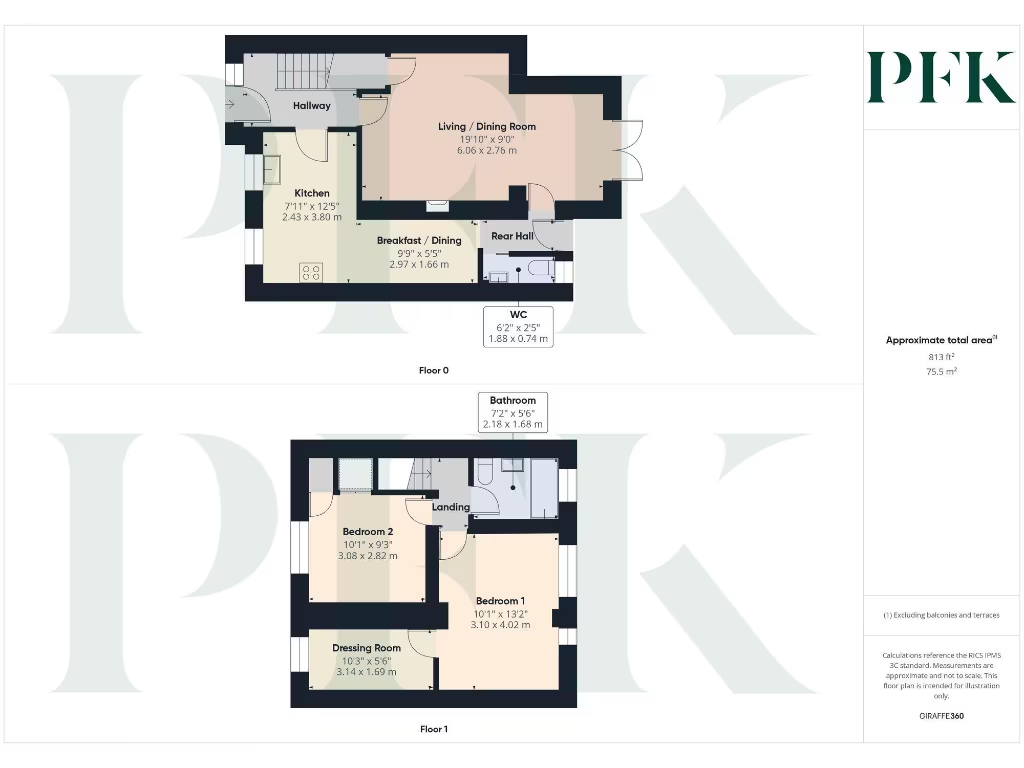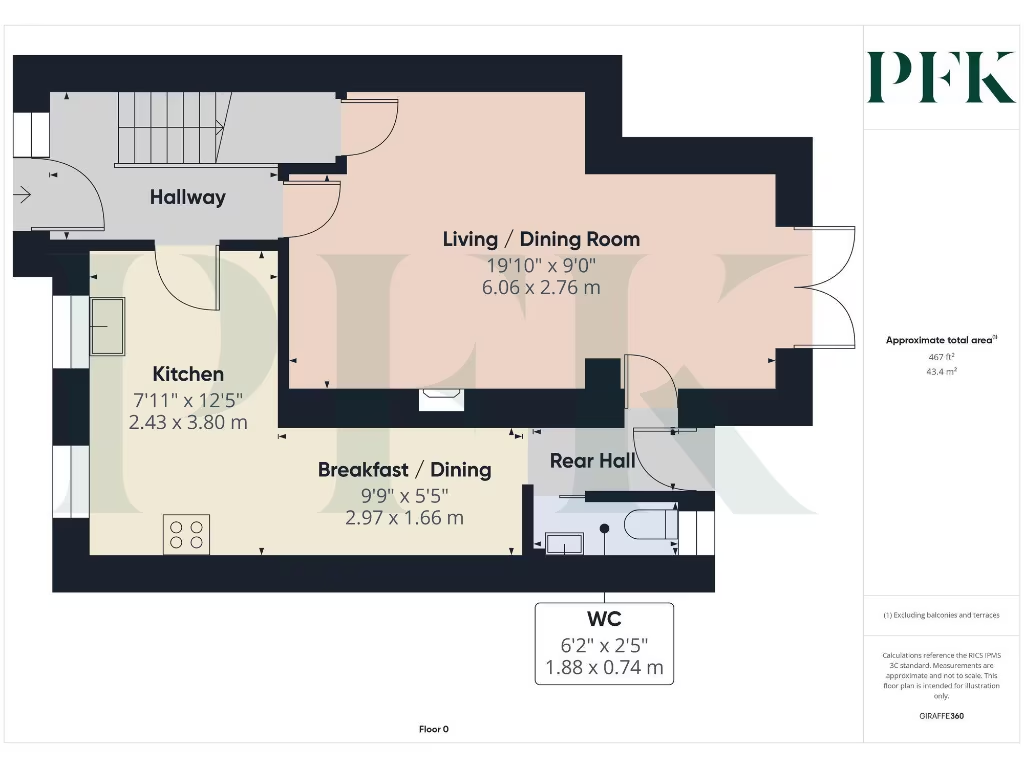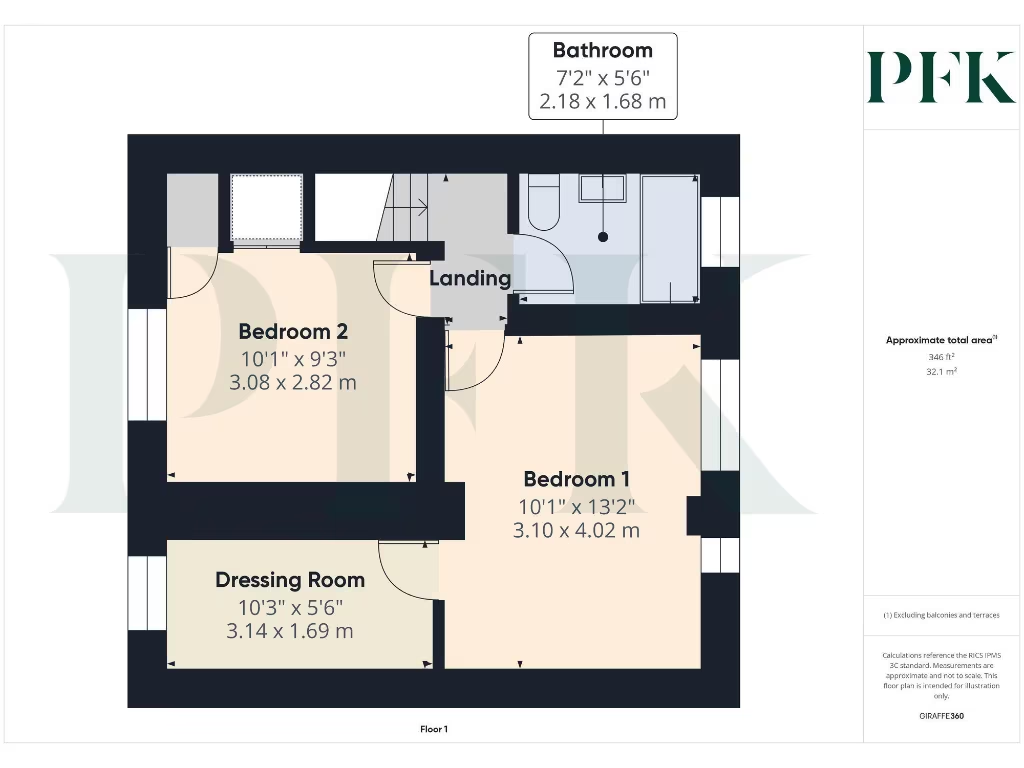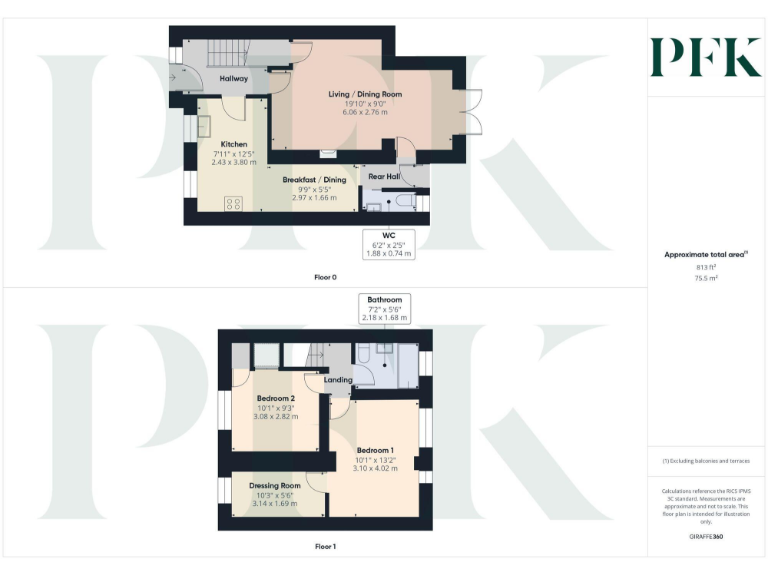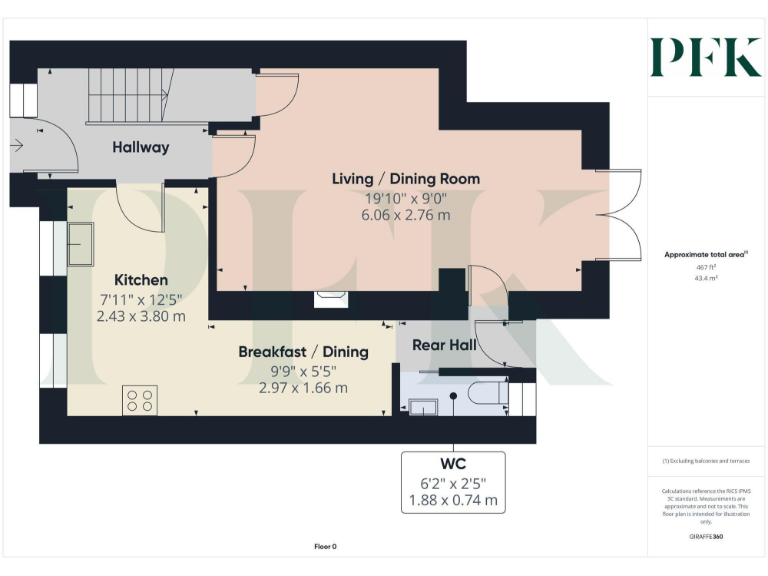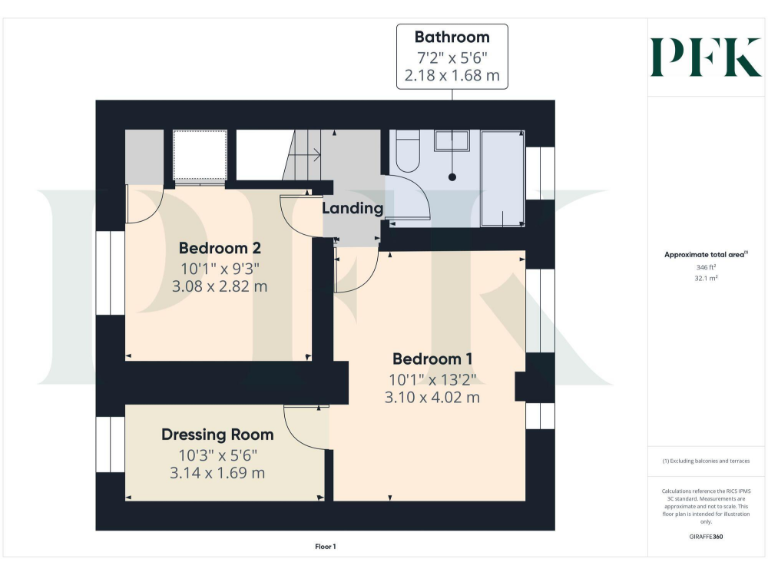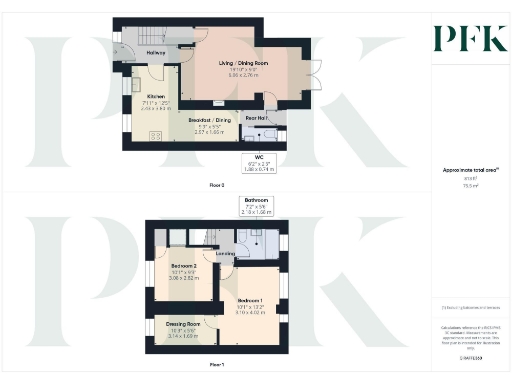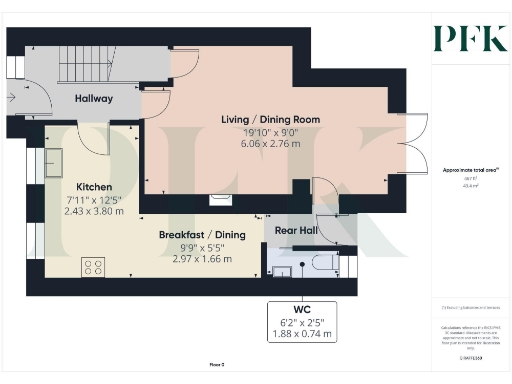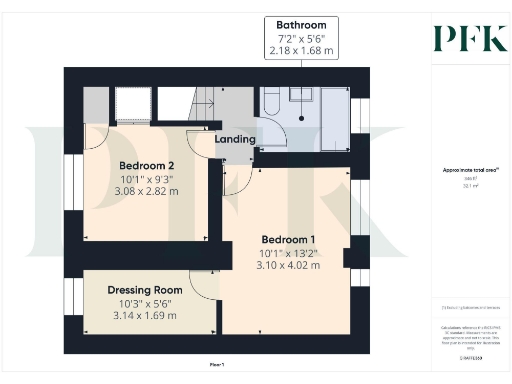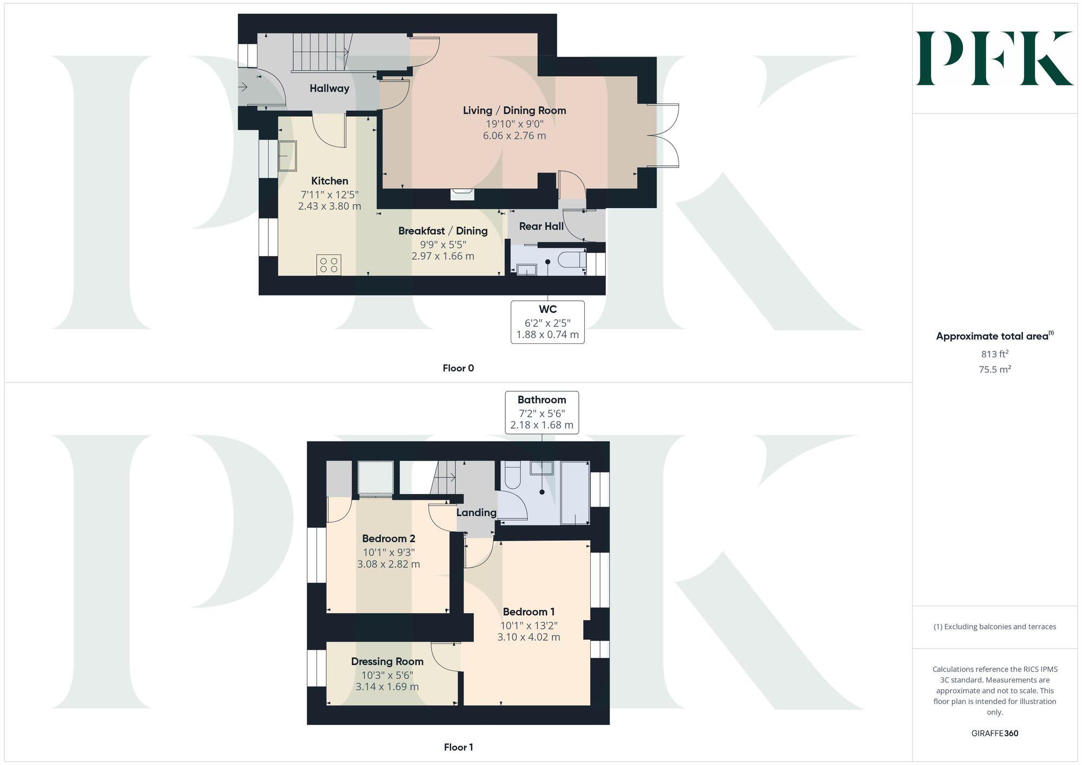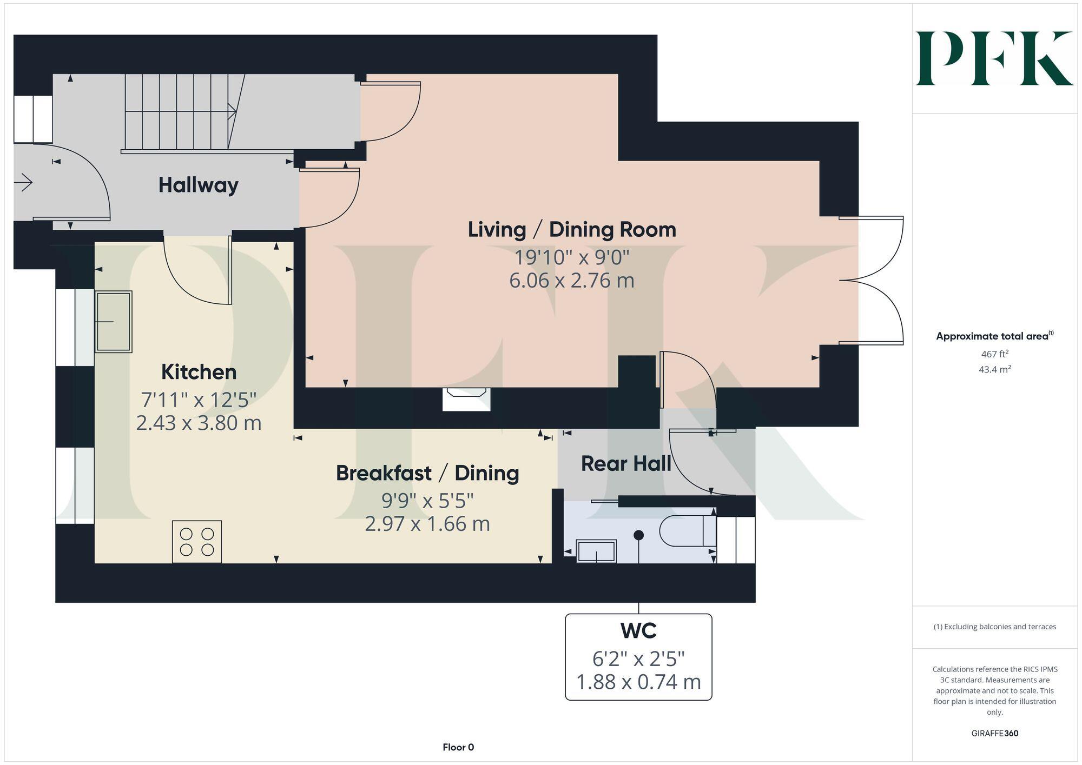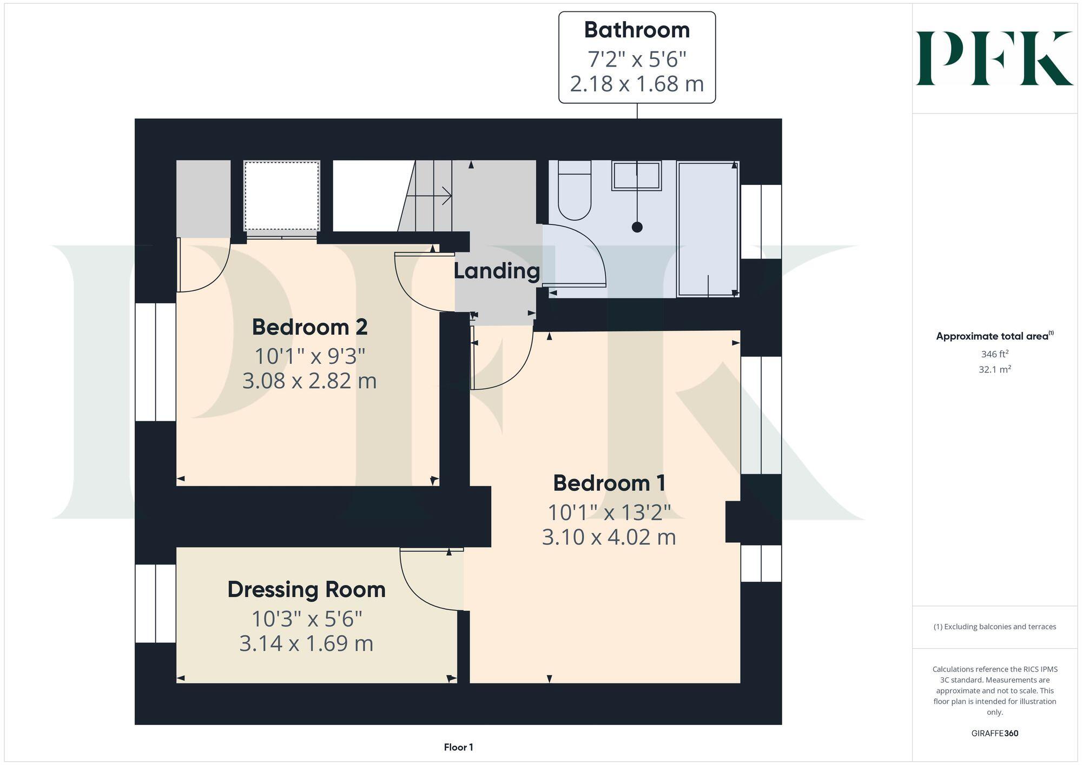Summary - 6 MEADOW CROFT PENRITH CA11 8EH
2 bed 1 bath Semi-Detached
Energy-efficient two-bed semi with large driveway and gardens in desirable Penrith location..
Freehold semi-detached on quiet cul-de-sac
EPC B with solar panels and mains gas heating
Large paved driveway for multiple cars
Enclosed rear garden plus sizable front lawn
Open-plan living/dining with French doors to garden
Two double bedrooms; rear bedroom includes dressing room
Single family bathroom plus ground-floor cloakroom WC
Average overall size (813 sq ft); only two bedrooms
Set at the end of a quiet cul-de-sac, this freehold semi offers low-maintenance living with generous outdoor space and strong energy credentials. The house benefits from solar panels, an EPC B rating and mains gas central heating, helping to keep running costs down. The ground floor has an open-plan living/dining room with French doors to the rear garden, plus a spacious L-shaped kitchen with breakfast/dining area — practical for everyday family life.
Upstairs there are two double bedrooms: a large rear bedroom with a separate dressing room and a front double with built-in storage. The home has a modern family bathroom and a cloakroom on the ground floor, which helps busy households. Off-street parking is excellent, with a large paved driveway that accommodates multiple cars and a substantial front garden with lawn and borders.
The property is typical of late-20th century construction (built 1983–1990) with filled cavity walls and double glazing fitted before 2002. Broadband speeds are fast and mobile signal is excellent, making the home suitable for remote working. The area is very affluent with low crime and good nearby schools, so it will suit couples, growing families or buyers seeking a well-located, low-risk home.
Note the house is average in overall size (813 sq ft) and has just two bedrooms and one full bathroom, which may limit appeal to larger families or buyers wanting extra reception space. The glazing pre-dates 2002 and some buyers may choose to update windows or personalise interior decor to taste.
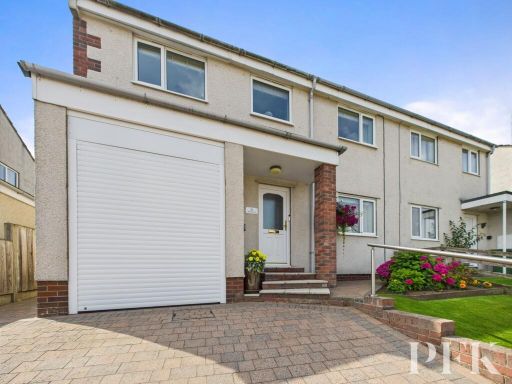 4 bedroom semi-detached house for sale in Willow Close, Penrith, CA11 — £350,000 • 4 bed • 2 bath • 1087 ft²
4 bedroom semi-detached house for sale in Willow Close, Penrith, CA11 — £350,000 • 4 bed • 2 bath • 1087 ft²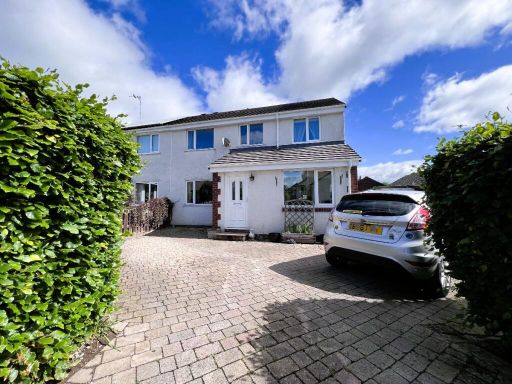 4 bedroom semi-detached house for sale in Birch Crescent, Penrith, CA11 — £295,000 • 4 bed • 2 bath • 1325 ft²
4 bedroom semi-detached house for sale in Birch Crescent, Penrith, CA11 — £295,000 • 4 bed • 2 bath • 1325 ft²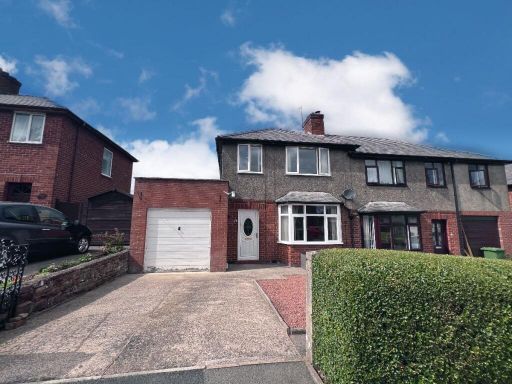 3 bedroom semi-detached house for sale in Holme Riggs Avenue, Penrith, CA11 — £238,000 • 3 bed • 1 bath • 775 ft²
3 bedroom semi-detached house for sale in Holme Riggs Avenue, Penrith, CA11 — £238,000 • 3 bed • 1 bath • 775 ft² 3 bedroom detached house for sale in Laburnum Way, Penrith, CA11 — £315,000 • 3 bed • 1 bath • 1108 ft²
3 bedroom detached house for sale in Laburnum Way, Penrith, CA11 — £315,000 • 3 bed • 1 bath • 1108 ft²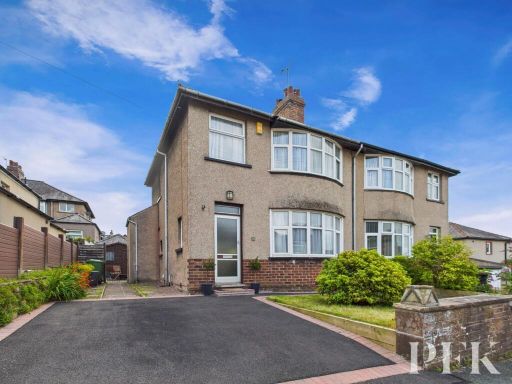 3 bedroom semi-detached house for sale in Croft Avenue, Penrith, CA11 — £280,000 • 3 bed • 1 bath • 1012 ft²
3 bedroom semi-detached house for sale in Croft Avenue, Penrith, CA11 — £280,000 • 3 bed • 1 bath • 1012 ft²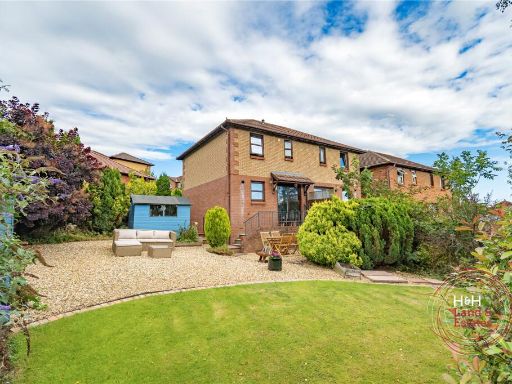 2 bedroom semi-detached house for sale in 9 Juniper Way, Penrith, Cumbria, CA11 — £240,000 • 2 bed • 1 bath
2 bedroom semi-detached house for sale in 9 Juniper Way, Penrith, Cumbria, CA11 — £240,000 • 2 bed • 1 bath