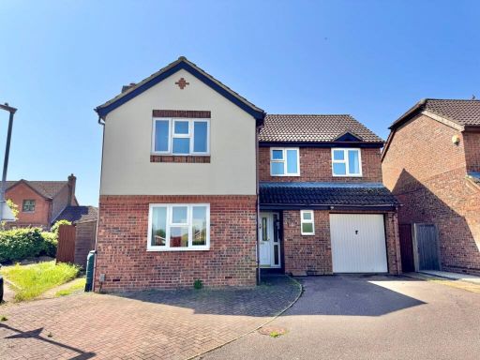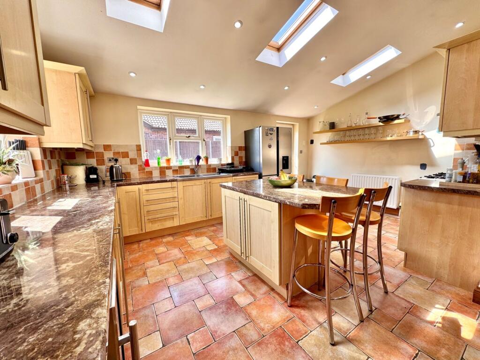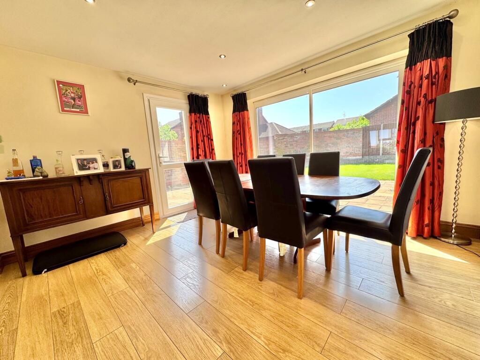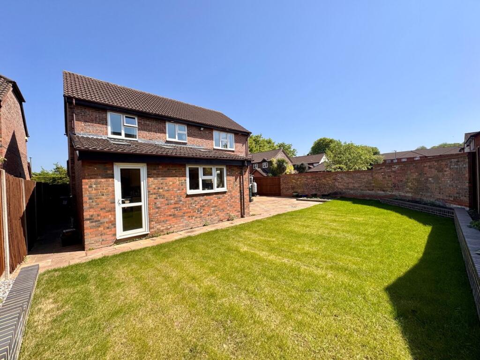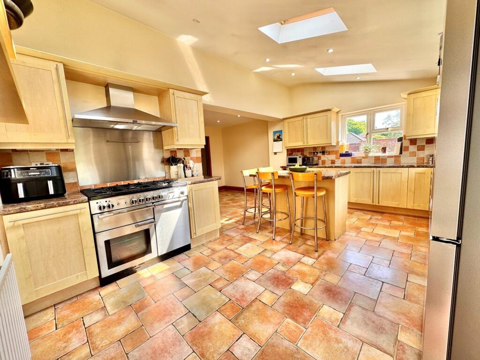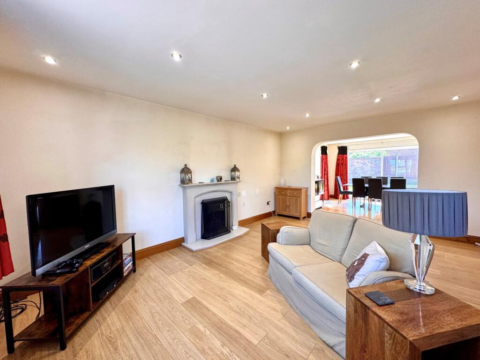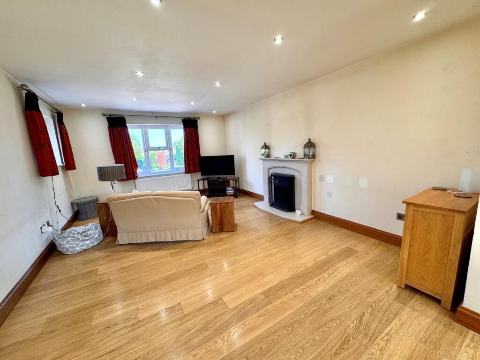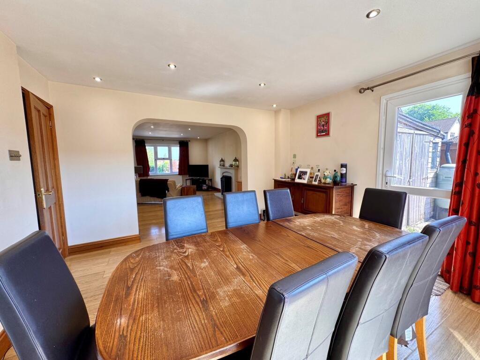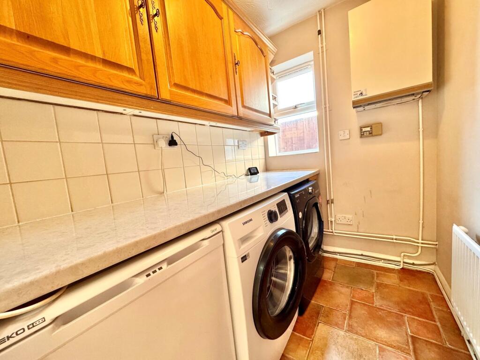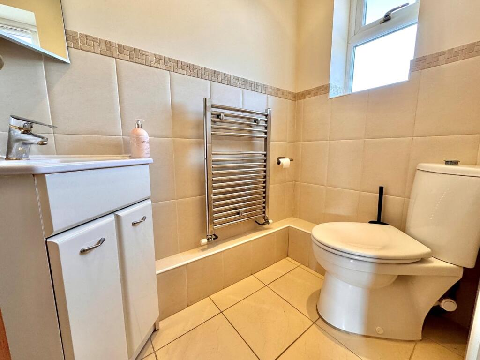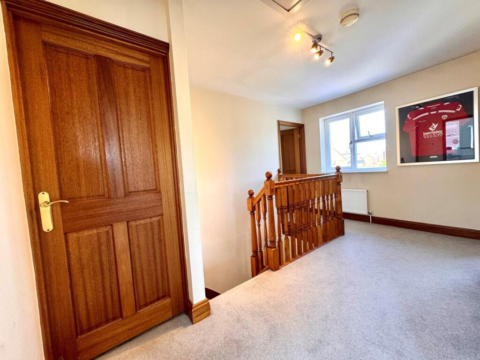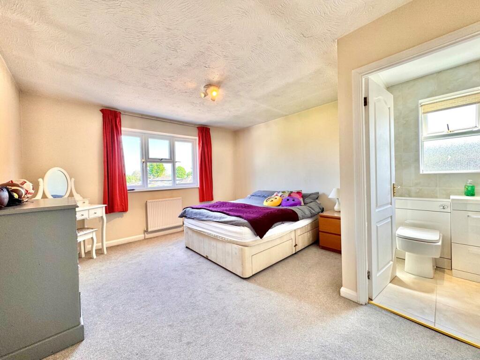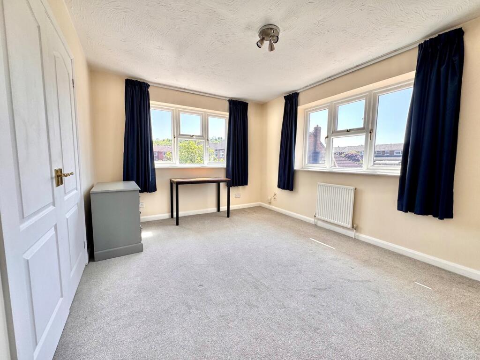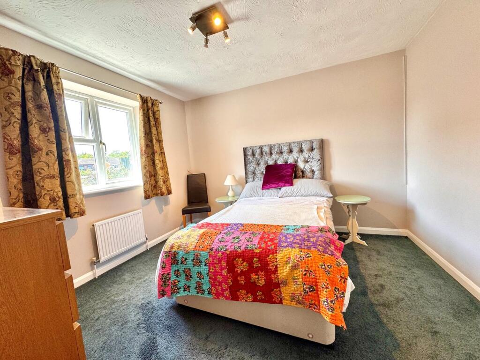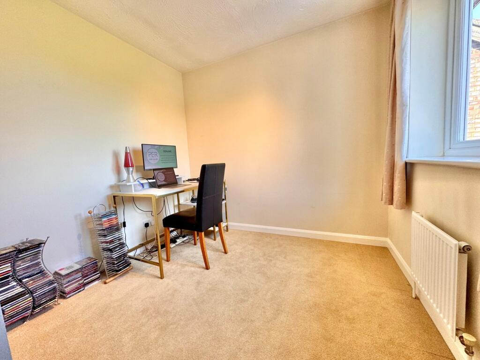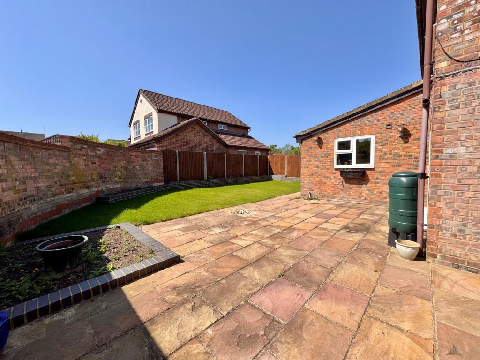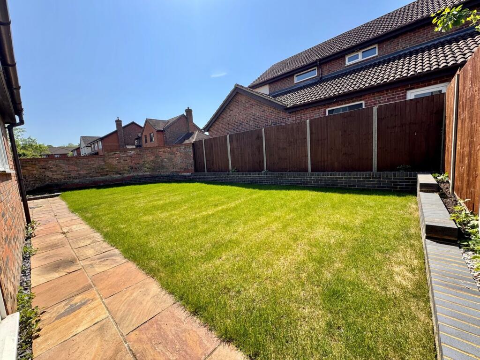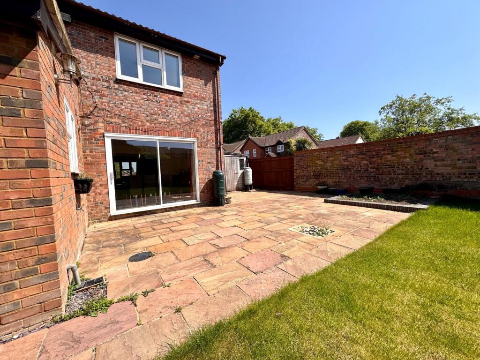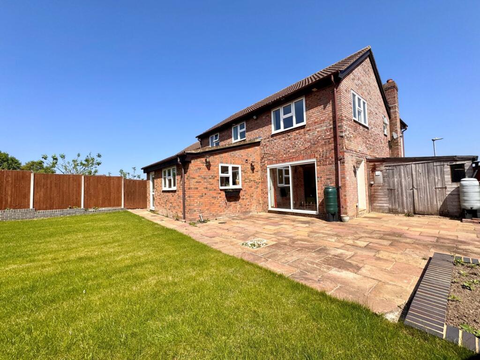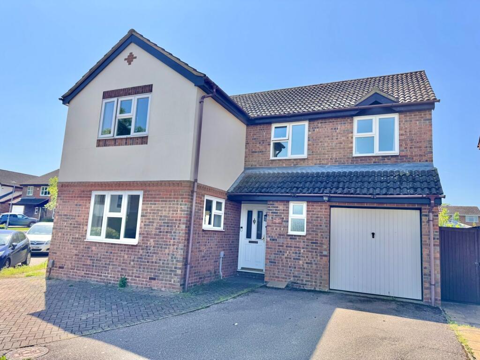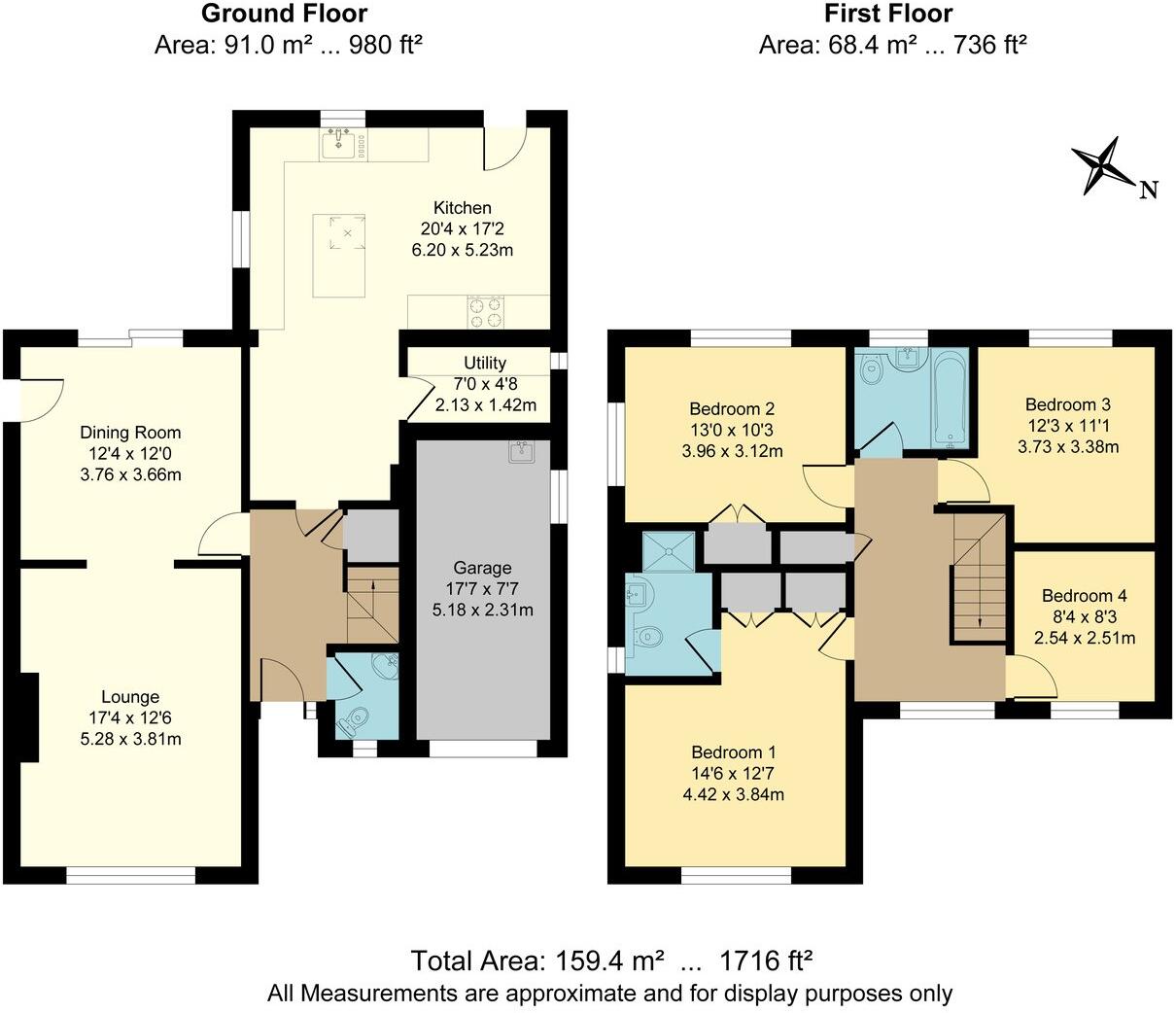Summary - 16 Providence Way SG7 6TT
4 bed 2 bath Detached
Chain-free 4-bedroom detached executive home with large kitchen-diner, garage and driveway in central Baldock.
- Chain free detached executive home with four double bedrooms
- Large open-plan kitchen-diner approx. 20ft x 17ft
- En-suite to master; family bathroom on first floor
- Off-road parking for 2–3 cars plus integral single garage
- Decent rear garden, suitable for family use
- EPC rating D; moderate energy efficiency
- Council Tax band F — higher running costs
- Constructed c.1996–2002; double glazing install date unknown
A bright, chain-free detached executive house in a quiet Baldock cul-de-sac, arranged over two floors and extended to provide a generous kitchen-dining ‘heart of the home’. The layout offers a lounge, separate dining room, utility and cloakroom on the ground floor, with four double bedrooms upstairs and an en-suite to the master. Integral garage, driveway for 2–3 cars and a decent rear garden suit family life and practical storage needs.
The property is well-suited to families seeking a central location: it’s within walking distance of primary and secondary schools, local shops and transport links. Broadband and mobile signals are strong here, supporting home working and streaming. Constructed circa 1996–2002 with cavity walls and double glazing (install date unknown), the house presents as modern suburban stock with straightforward maintenance requirements.
Notable costs and limits: the EPC rating is D and the property is in Council Tax band F, which will affect running costs. Overall size is average at about 1,716 sq ft, so while rooms are generously proportioned, this is not a large estate-sized plot. Buyers should note the glazing install date is unknown and standard boiler-and-radiator heating runs on mains gas.
Offered freehold and chain free, this home will appeal to families wanting a ready-to-live-in, practical detached house with scope to update cosmetic finishes over time. It balances immediate comfort with modest future improvement potential, particularly if buyers wish to modernise energy efficiency and internal finishes.
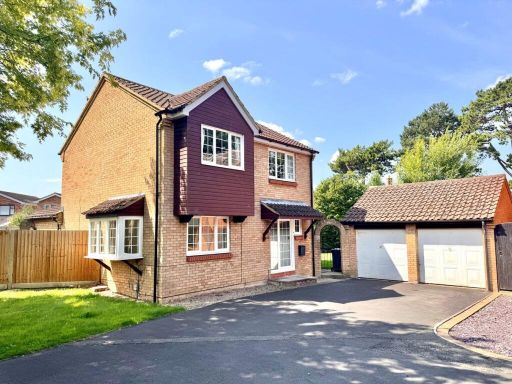 4 bedroom detached house for sale in Alder Close, Baldock, SG7 — £599,950 • 4 bed • 2 bath • 1215 ft²
4 bedroom detached house for sale in Alder Close, Baldock, SG7 — £599,950 • 4 bed • 2 bath • 1215 ft²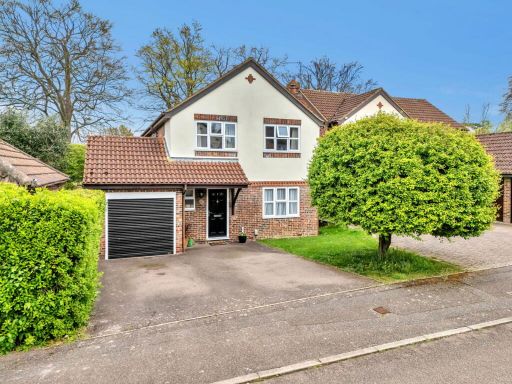 4 bedroom detached house for sale in Providence Way, Baldock, SG7 6TT, SG7 — £685,000 • 4 bed • 2 bath • 1386 ft²
4 bedroom detached house for sale in Providence Way, Baldock, SG7 6TT, SG7 — £685,000 • 4 bed • 2 bath • 1386 ft²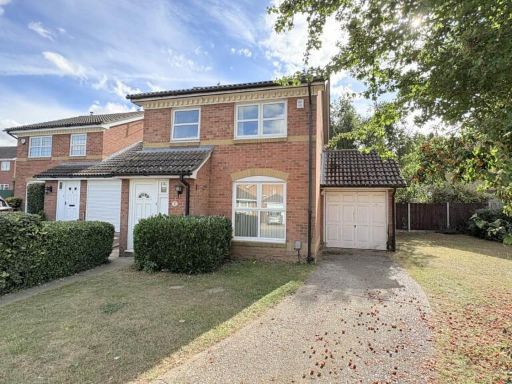 4 bedroom detached house for sale in Ringtale Place, Baldock, SG7 6RX, SG7 — £465,000 • 4 bed • 1 bath • 904 ft²
4 bedroom detached house for sale in Ringtale Place, Baldock, SG7 6RX, SG7 — £465,000 • 4 bed • 1 bath • 904 ft²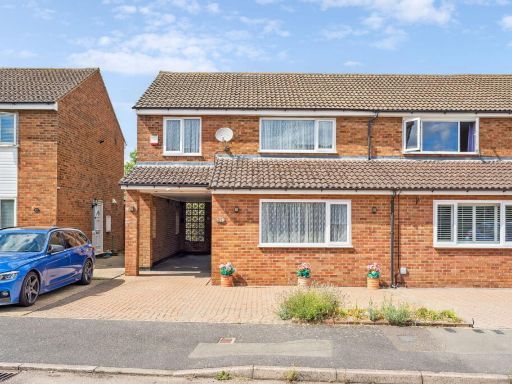 4 bedroom semi-detached house for sale in Laxton Gardens, Baldock, SG7 6DA, SG7 — £500,000 • 4 bed • 1 bath • 951 ft²
4 bedroom semi-detached house for sale in Laxton Gardens, Baldock, SG7 6DA, SG7 — £500,000 • 4 bed • 1 bath • 951 ft²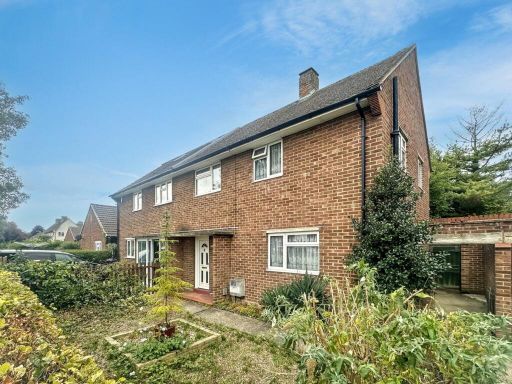 3 bedroom semi-detached house for sale in Weston Way, Baldock, SG7 — £350,000 • 3 bed • 1 bath • 909 ft²
3 bedroom semi-detached house for sale in Weston Way, Baldock, SG7 — £350,000 • 3 bed • 1 bath • 909 ft²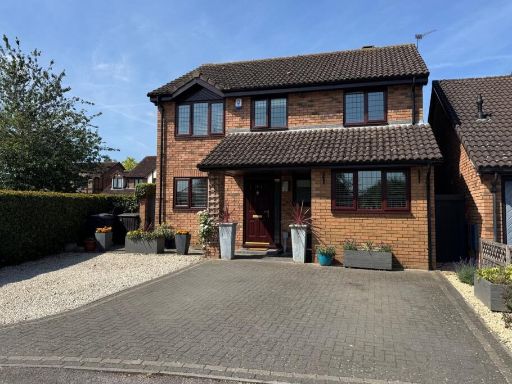 4 bedroom detached house for sale in Orchard Way, Lower Stondon, Henlow, SG16 — £525,000 • 4 bed • 2 bath • 1104 ft²
4 bedroom detached house for sale in Orchard Way, Lower Stondon, Henlow, SG16 — £525,000 • 4 bed • 2 bath • 1104 ft²













































