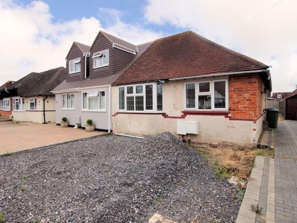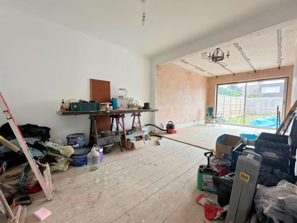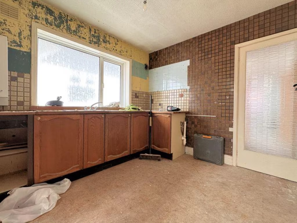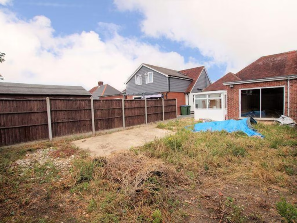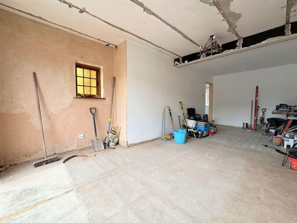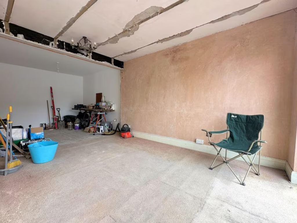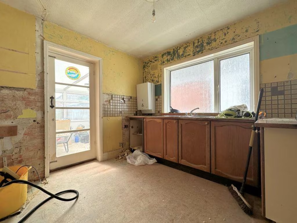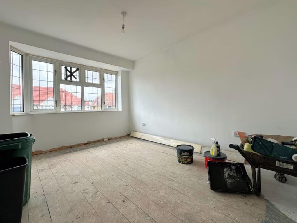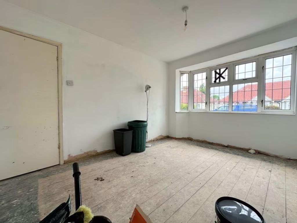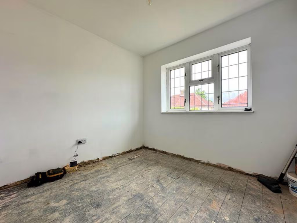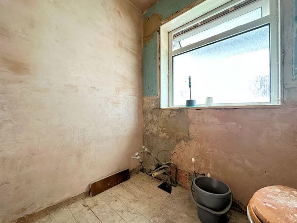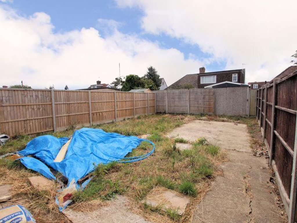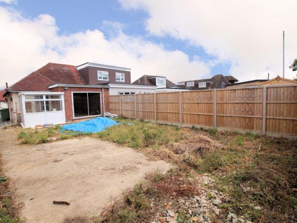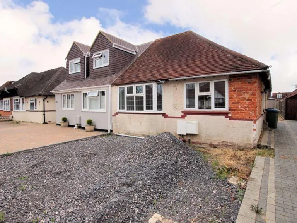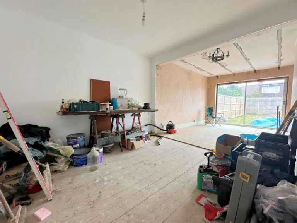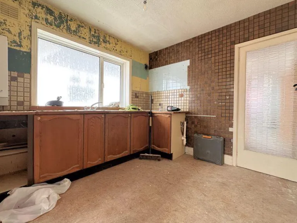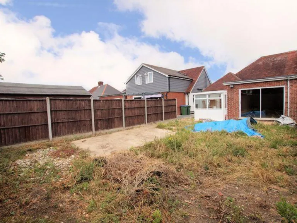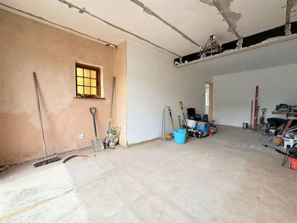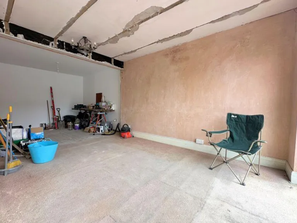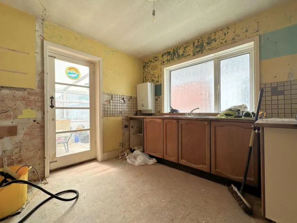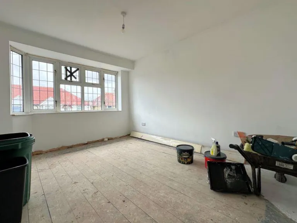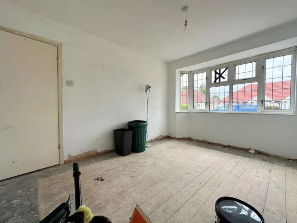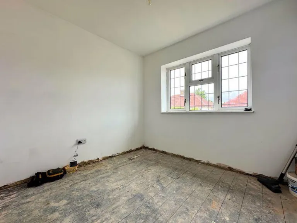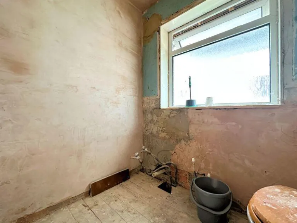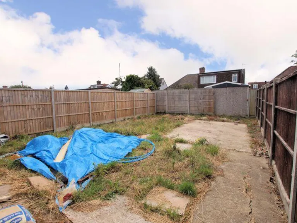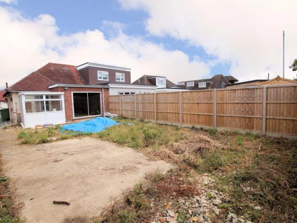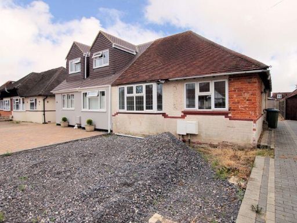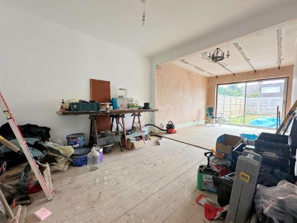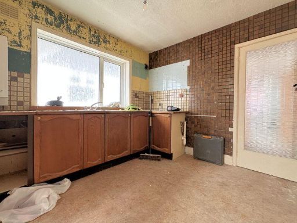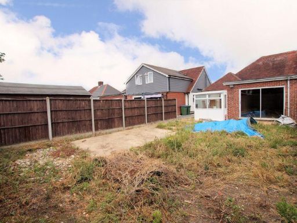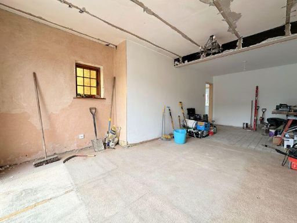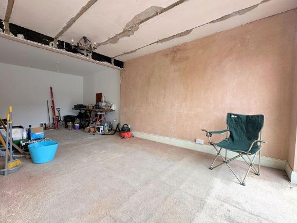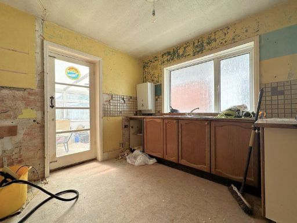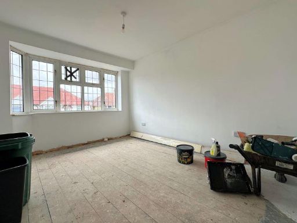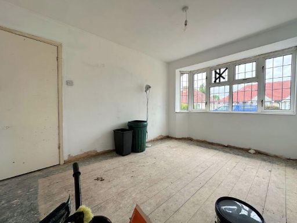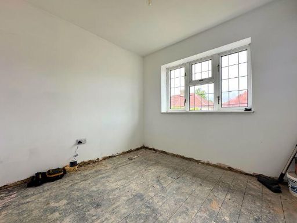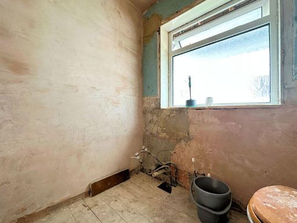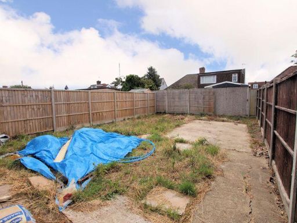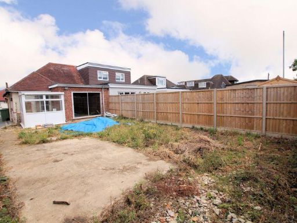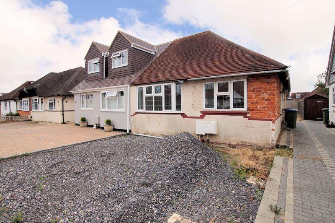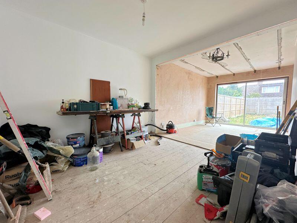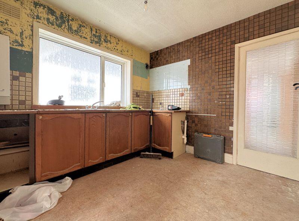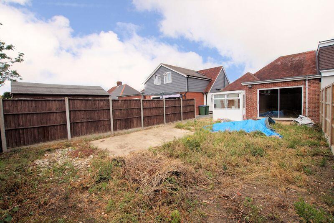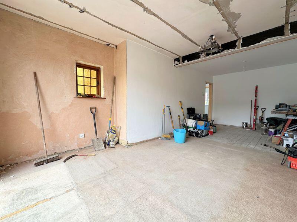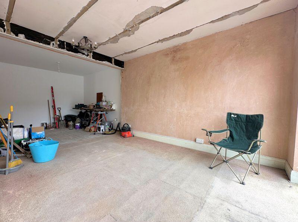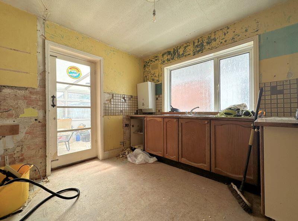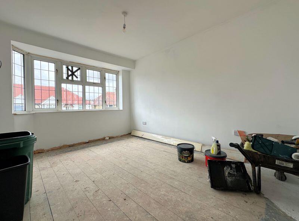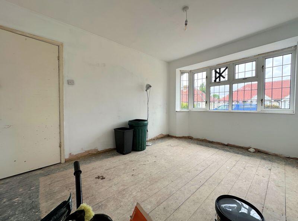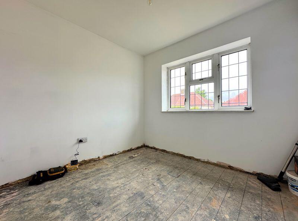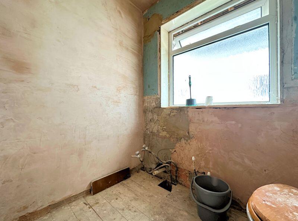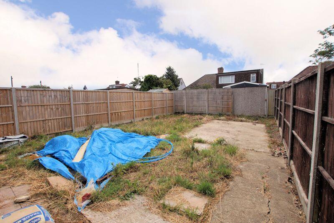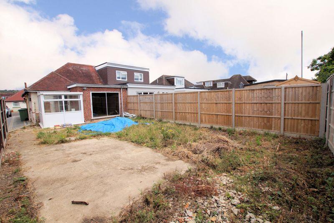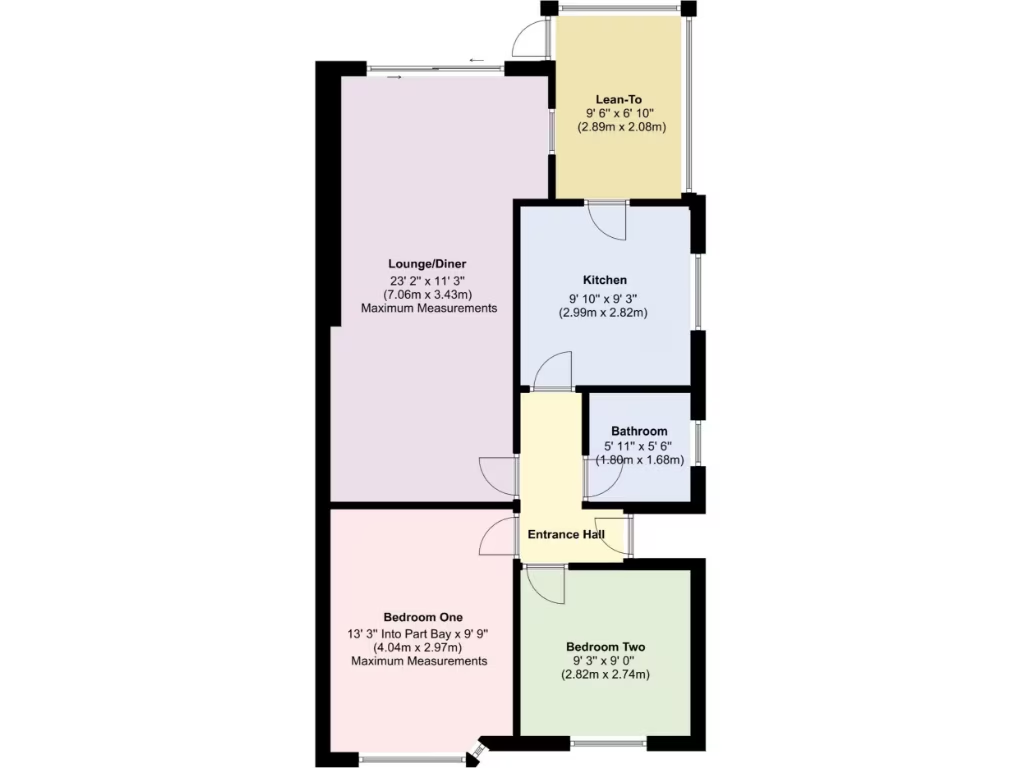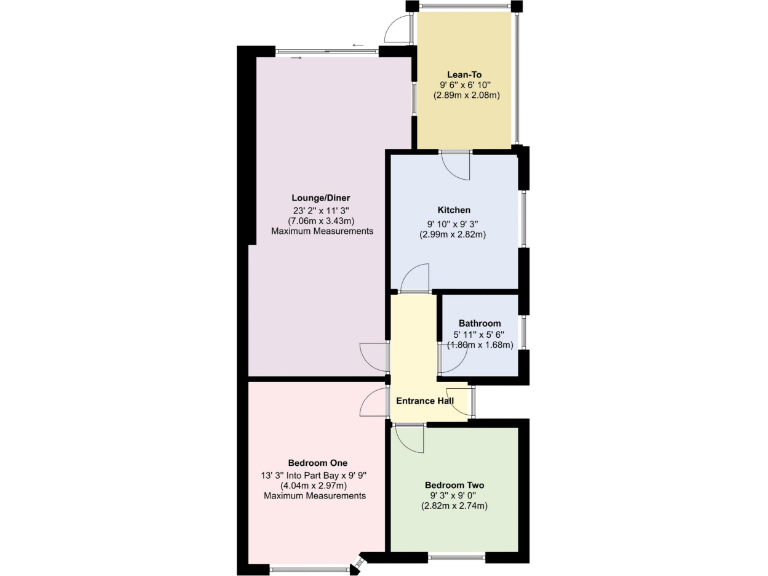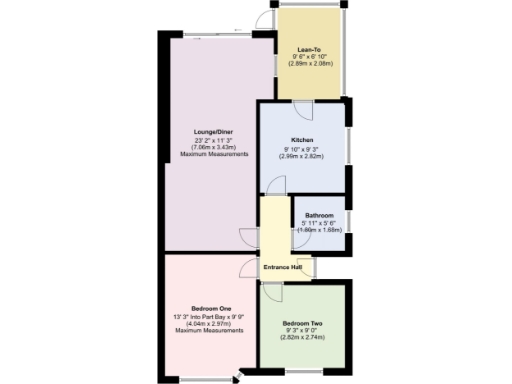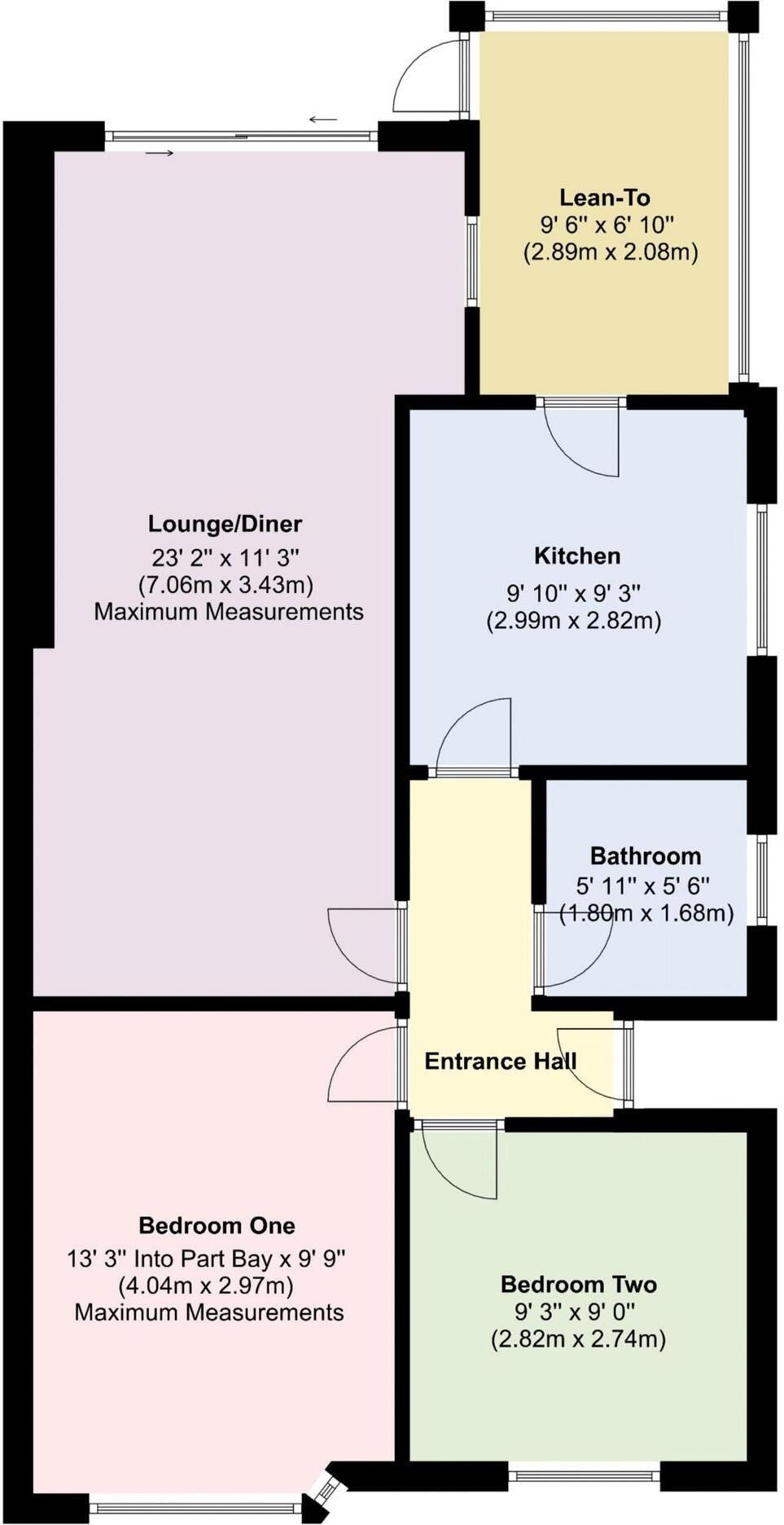Summary - 10 Vincent Grove PO16 9RS
2 bed 1 bath Semi-Detached Bungalow
Central Portchester fixer with south garden and garage potential.
Two bedrooms with extended lounge/diner and lean‑to extra space
South‑facing rear garden, good for light and outdoor use
Detached garage offering parking or workspace potential
Requires full general modernisation throughout, cosmetic and systems
Electric storage heating — consider replacement for efficiency
Double glazing present; installation date unknown
Freehold, chain free — quicker completion potential
Approx 660 sq ft; single bathroom, suited to small household
A two-bedroom semi‑detached bungalow in central Portchester presented as an unpolished, chain‑free opportunity. The extended lounge/diner and lean‑to add usable space while a south‑facing rear garden offers sunny outdoor amenity. Sold freehold with a detached garage, the layout suits a small family, first‑time buyer or downsizer seeking a manageable renovation project.
The property requires general modernisation throughout: cosmetic updating, kitchen and bathroom refurbishment, and potential heating improvements (currently electric storage heaters). Windows are double glazed but installation date is unknown. The home is average sized at approximately 660 sq ft and retains period 1930s character; cavity walls are filled.
Practical positives include low local crime, fast broadband and excellent mobile signal, affordable council tax, and proximity to several well‑rated schools and local amenities. There is no onward chain, which supports a quicker purchase process for buyers prepared to carry out works.
Budget‑minded buyers should account for heating upgrades and interior refurbishment costs. For someone seeking a renovation with clear scope, this bungalow offers central location, outdoor space and garage potential to add value.
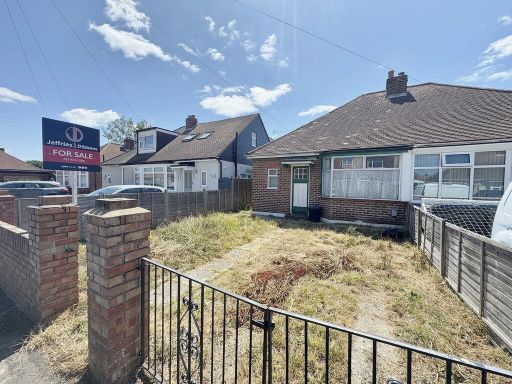 2 bedroom semi-detached bungalow for sale in Cooper Grove, Portchester, PO16 — £235,000 • 2 bed • 1 bath • 455 ft²
2 bedroom semi-detached bungalow for sale in Cooper Grove, Portchester, PO16 — £235,000 • 2 bed • 1 bath • 455 ft²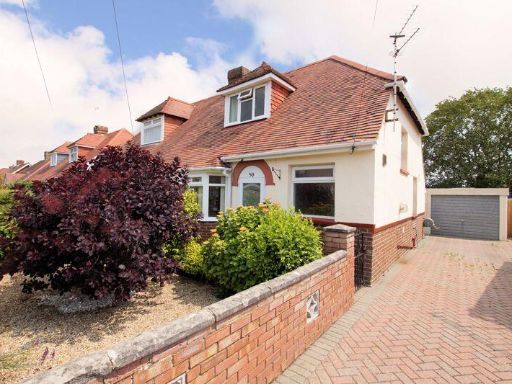 3 bedroom semi-detached bungalow for sale in Wellington Grove, Portchester, PO16 — £339,995 • 3 bed • 1 bath • 743 ft²
3 bedroom semi-detached bungalow for sale in Wellington Grove, Portchester, PO16 — £339,995 • 3 bed • 1 bath • 743 ft²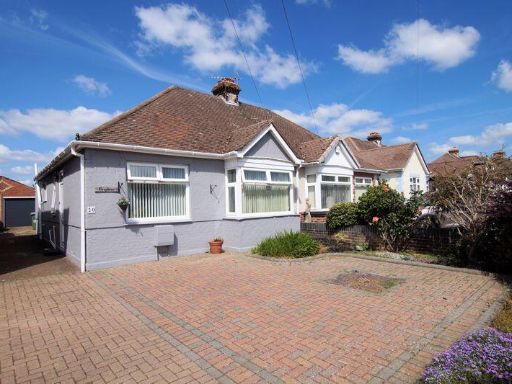 2 bedroom semi-detached bungalow for sale in The Kingsway, Portchester, PO16 — £359,995 • 2 bed • 1 bath • 610 ft²
2 bedroom semi-detached bungalow for sale in The Kingsway, Portchester, PO16 — £359,995 • 2 bed • 1 bath • 610 ft²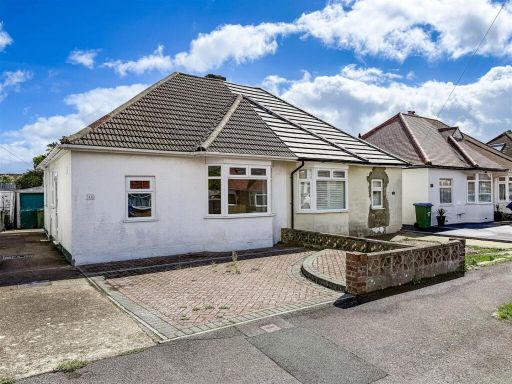 2 bedroom semi-detached bungalow for sale in Grove Avenue, Portchester,, PO16 — £285,000 • 2 bed • 1 bath • 590 ft²
2 bedroom semi-detached bungalow for sale in Grove Avenue, Portchester,, PO16 — £285,000 • 2 bed • 1 bath • 590 ft²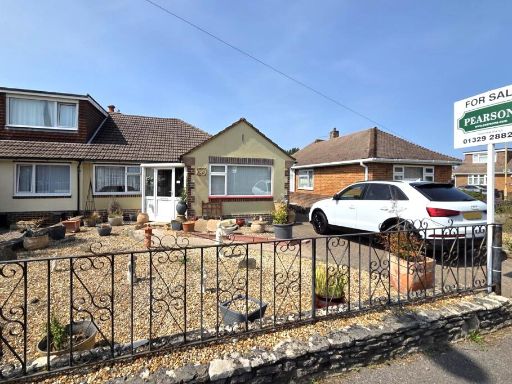 3 bedroom semi-detached bungalow for sale in Cornaway Lane, Portchester, PO16 — £340,000 • 3 bed • 1 bath • 901 ft²
3 bedroom semi-detached bungalow for sale in Cornaway Lane, Portchester, PO16 — £340,000 • 3 bed • 1 bath • 901 ft²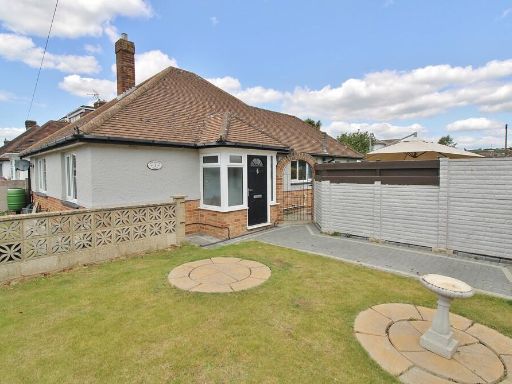 2 bedroom detached bungalow for sale in Marlborough Grove, Portchester, PO16 — £400,000 • 2 bed • 1 bath • 647 ft²
2 bedroom detached bungalow for sale in Marlborough Grove, Portchester, PO16 — £400,000 • 2 bed • 1 bath • 647 ft²