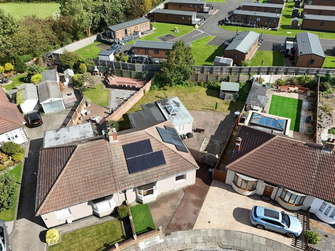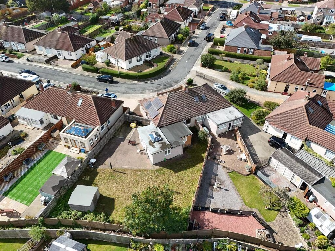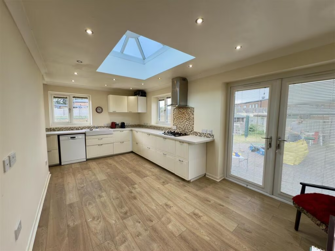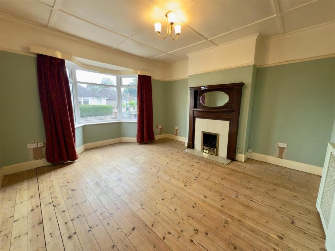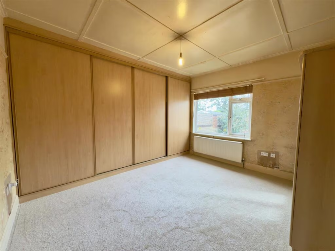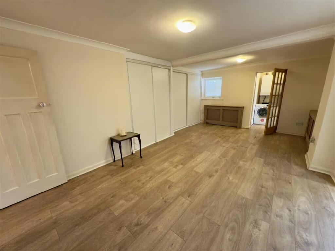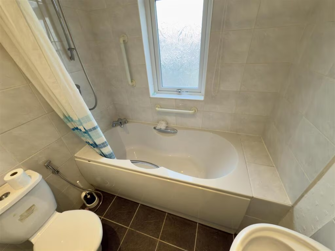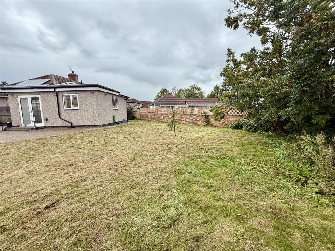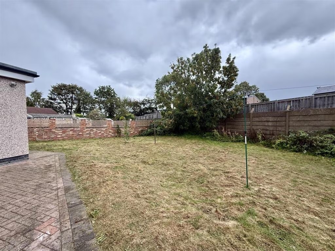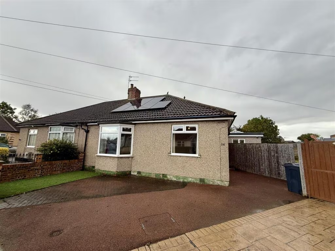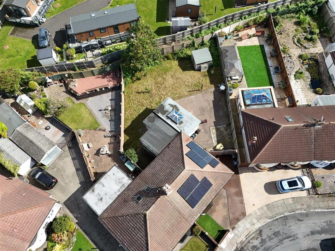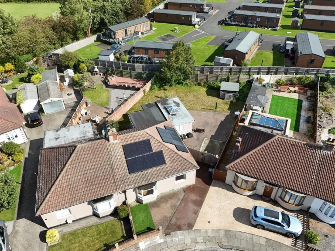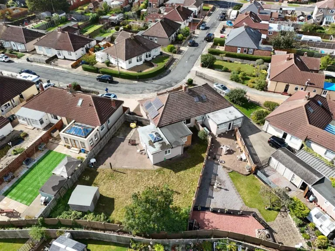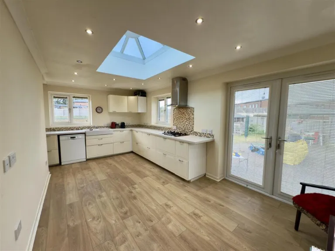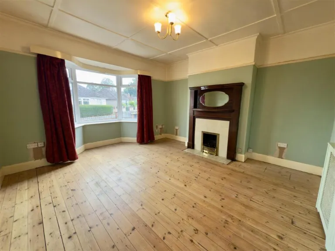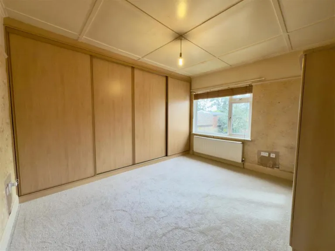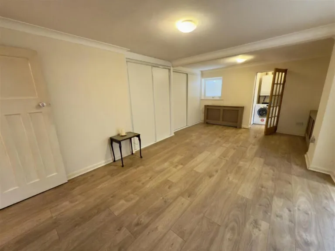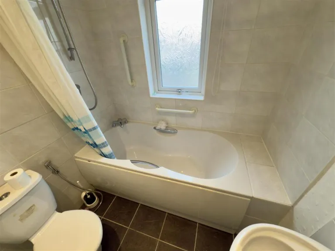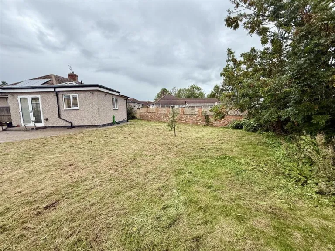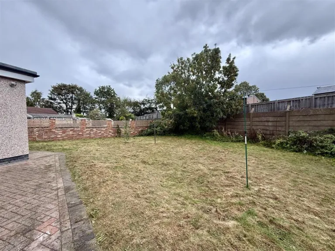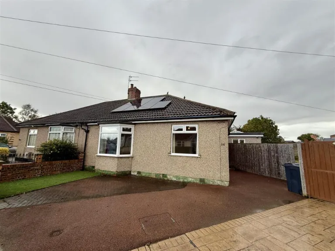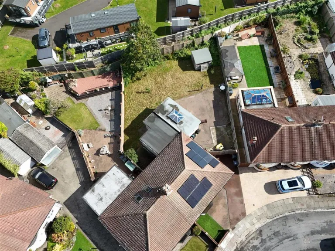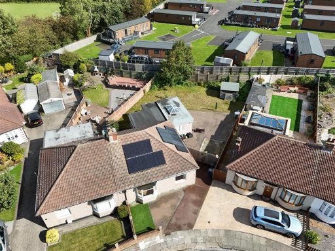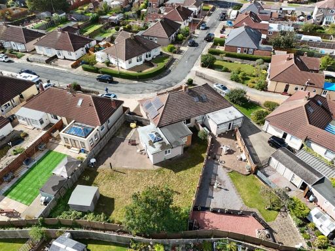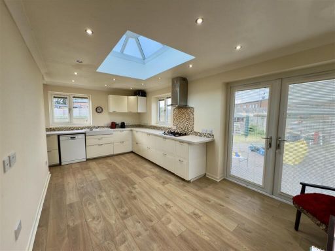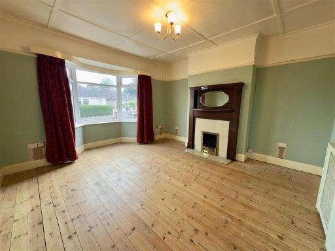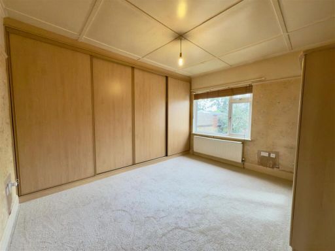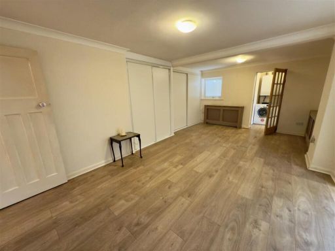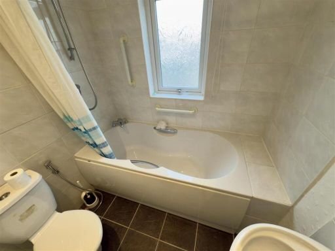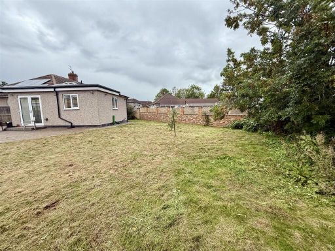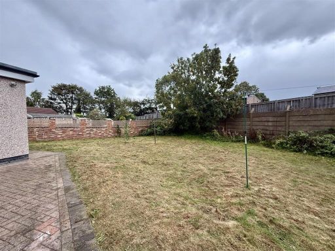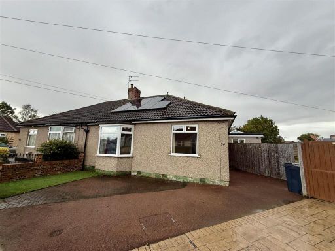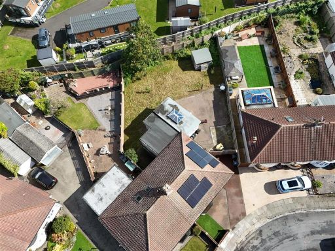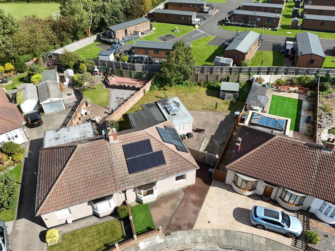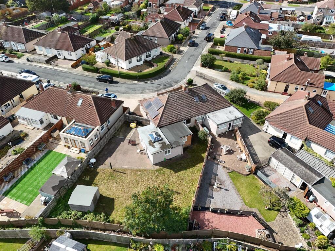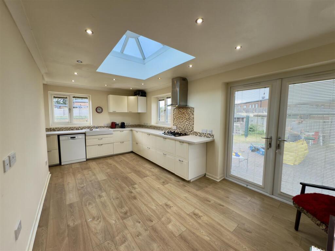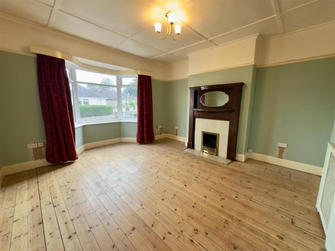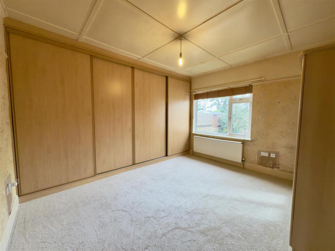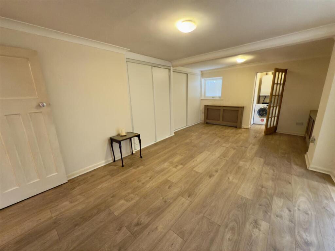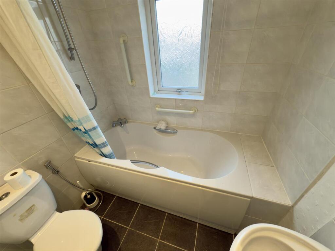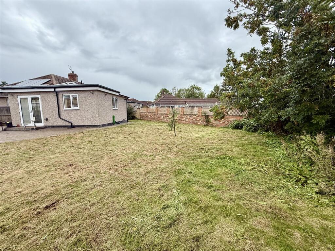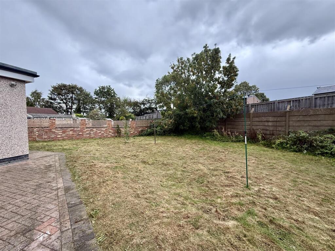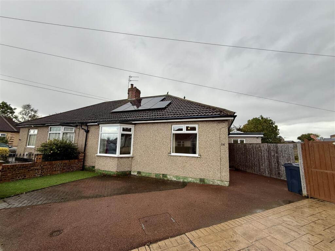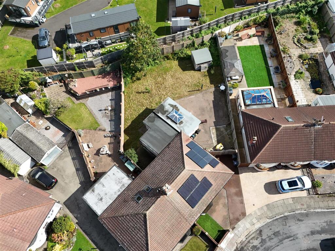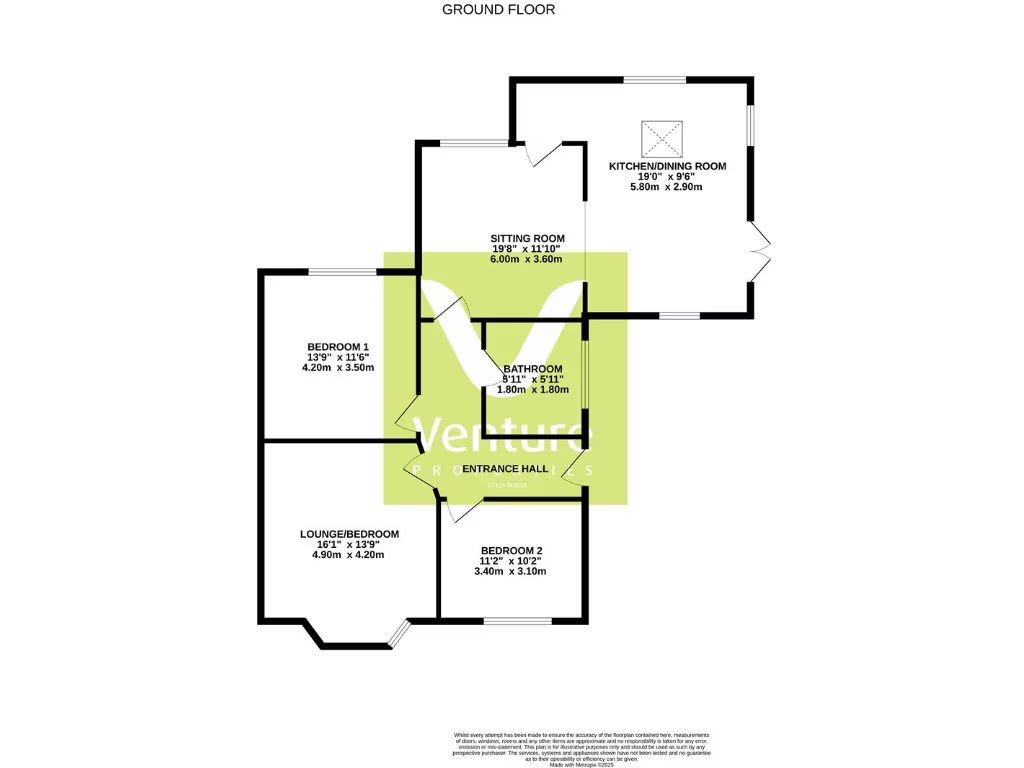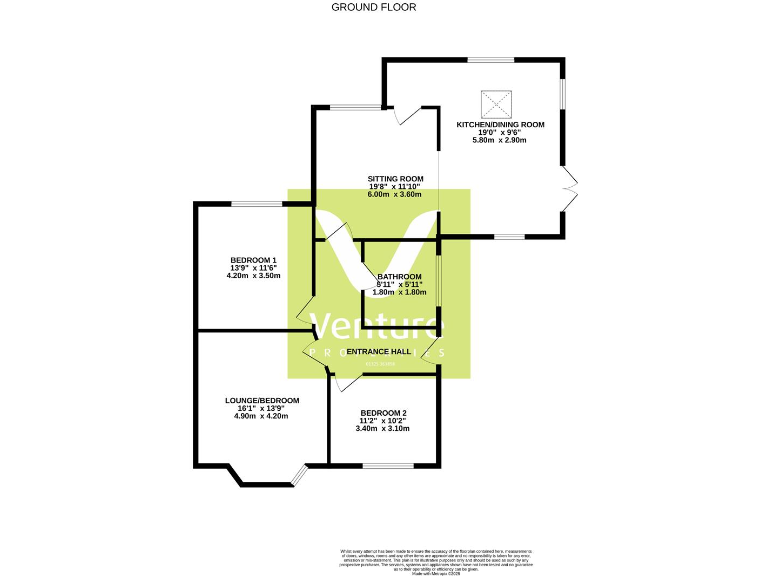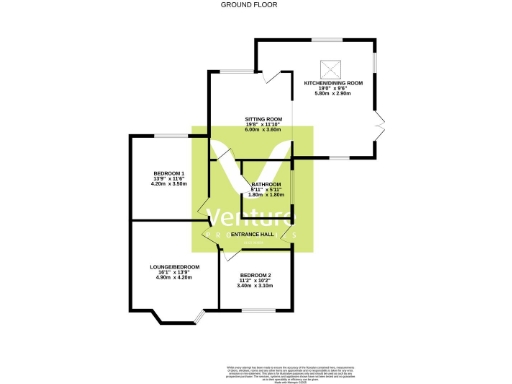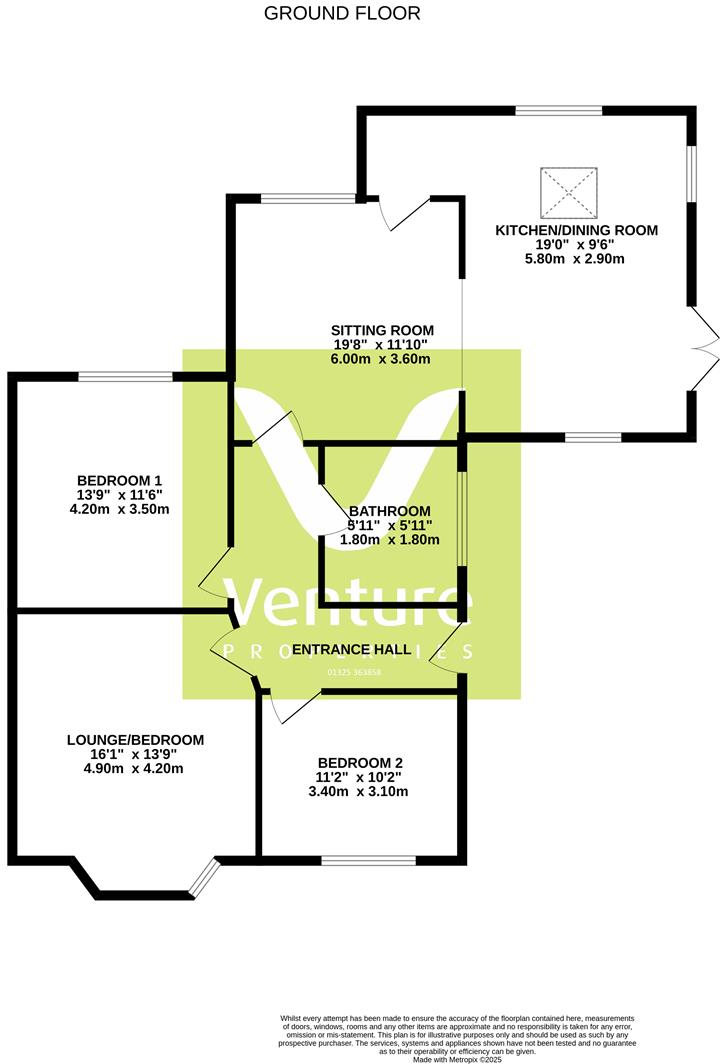Summary - 56 THE BYWAY DARLINGTON DL1 1EQ
2 bed 1 bath Semi-Detached Bungalow
Flexible single-level home with garden potential and off-street parking.
Freehold, chain free bungalow on a large 0.12-acre plot
This single-storey semi-detached bungalow on The Byway offers flexible living across generous ground-floor accommodation. The extended kitchen/dining room and separate reception spaces create scope for a three-bedroom arrangement or a dedicated lounge and home office. The property is chain free and freehold, making for a straightforward purchase for buyers seeking a quick move.
Practical energy and comfort features include double glazing, mains gas central heating with boiler and radiators, and rooftop photovoltaic panels that help reduce bills. The home sits on a large plot (approx. 0.12 acres) with a sizeable rear garden and patio, plus off-street driveway parking and an outbuilding/garage — good potential for garden improvement or a rear extension subject to consents.
The bungalow is solid-brick construction from the early 20th century; external walls are assumed to lack cavity insulation. While the interior includes a modern bathroom and an extended kitchen, buyers should be aware that older solid walls may require upgrading for improved thermal performance. There is a single bathroom and modest room sizes typical of this type, so those needing multiple bathrooms or very large rooms should factor that in.
Located in Darlington DL1, the property is close to local shops, supermarkets and several well-rated primary and secondary schools, and benefits from fast broadband availability. Crime and area deprivation are average; the house is best suited to downsizers, couples, small families or buy-to-let investors seeking a single-level home with scope to add value.
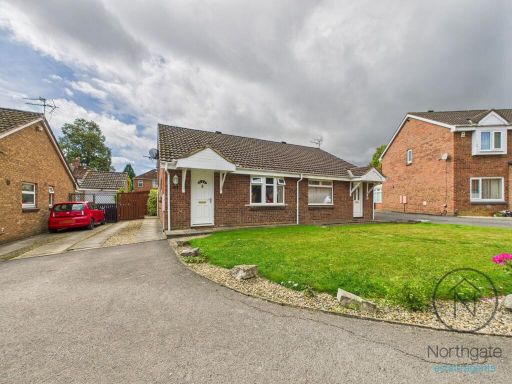 2 bedroom semi-detached bungalow for sale in Amiens Close, Darlington, DL3 — £150,000 • 2 bed • 1 bath • 499 ft²
2 bedroom semi-detached bungalow for sale in Amiens Close, Darlington, DL3 — £150,000 • 2 bed • 1 bath • 499 ft²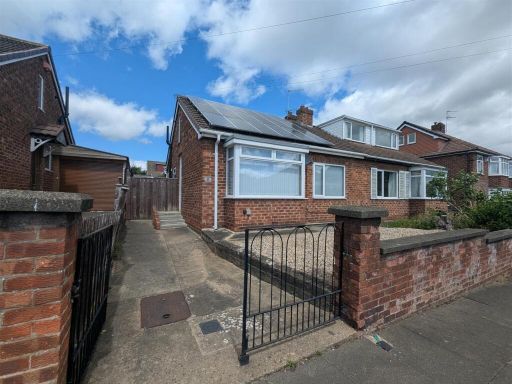 2 bedroom semi-detached bungalow for sale in Cornwall Avenue, Darlington, DL1 — £170,000 • 2 bed • 1 bath • 505 ft²
2 bedroom semi-detached bungalow for sale in Cornwall Avenue, Darlington, DL1 — £170,000 • 2 bed • 1 bath • 505 ft²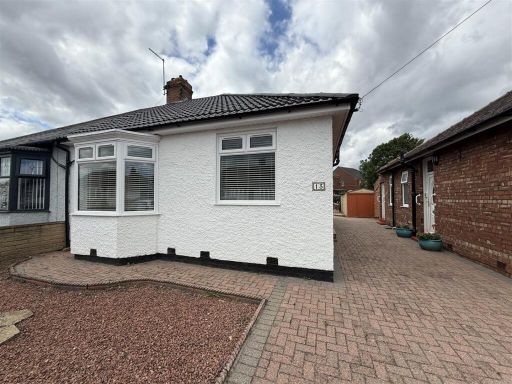 2 bedroom semi-detached bungalow for sale in The Causeway, Darlington, DL1 — £150,000 • 2 bed • 1 bath • 721 ft²
2 bedroom semi-detached bungalow for sale in The Causeway, Darlington, DL1 — £150,000 • 2 bed • 1 bath • 721 ft²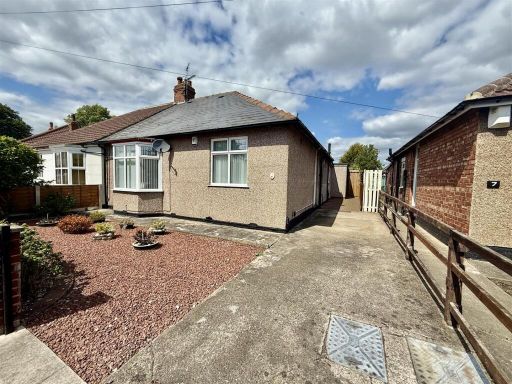 2 bedroom semi-detached bungalow for sale in The Byway, Darlington, DL1 — £175,000 • 2 bed • 1 bath • 815 ft²
2 bedroom semi-detached bungalow for sale in The Byway, Darlington, DL1 — £175,000 • 2 bed • 1 bath • 815 ft²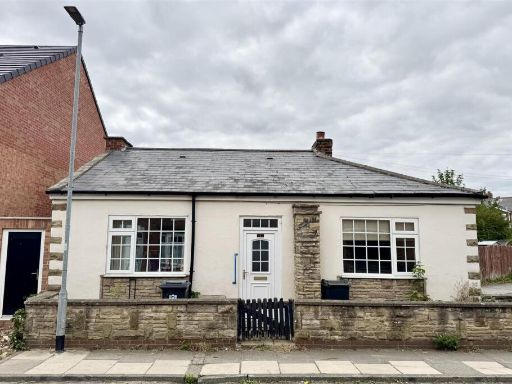 2 bedroom detached bungalow for sale in Bowman Street, Darlington, DL3 0ER, DL3 — £150,000 • 2 bed • 1 bath • 861 ft²
2 bedroom detached bungalow for sale in Bowman Street, Darlington, DL3 0ER, DL3 — £150,000 • 2 bed • 1 bath • 861 ft²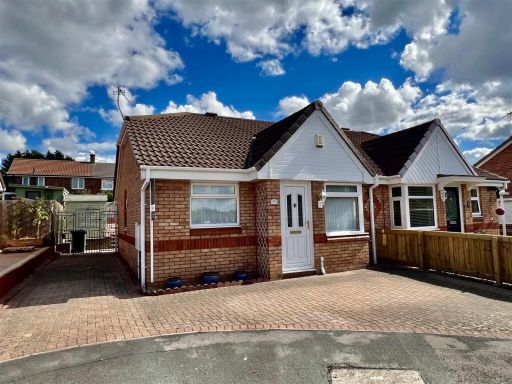 2 bedroom semi-detached bungalow for sale in Mendip Grove, Darlington, DL1 — £149,950 • 2 bed • 1 bath • 555 ft²
2 bedroom semi-detached bungalow for sale in Mendip Grove, Darlington, DL1 — £149,950 • 2 bed • 1 bath • 555 ft²