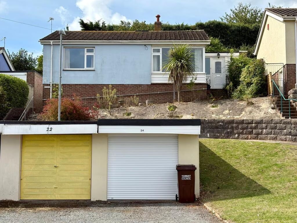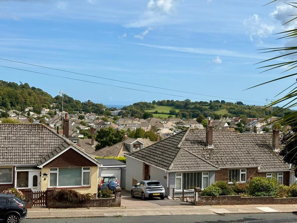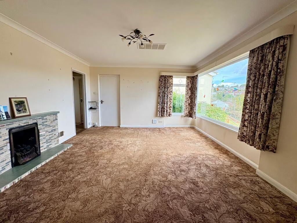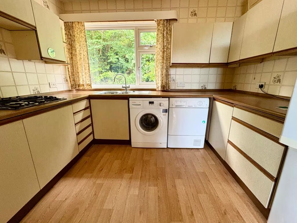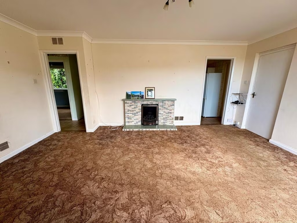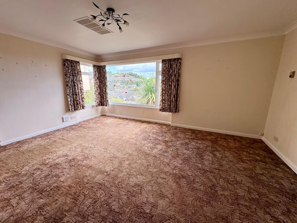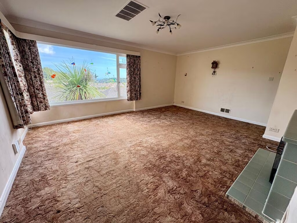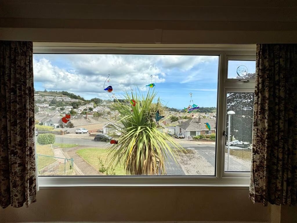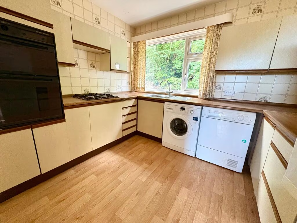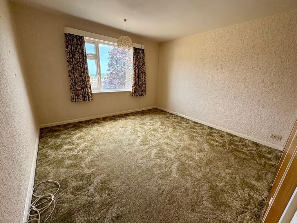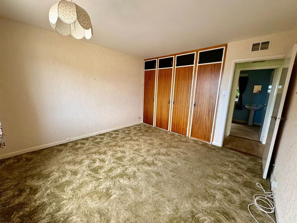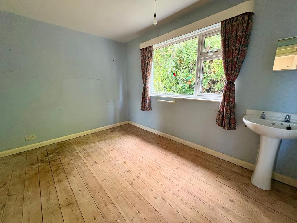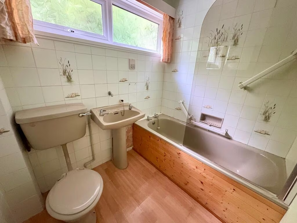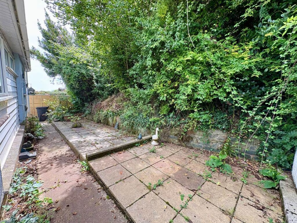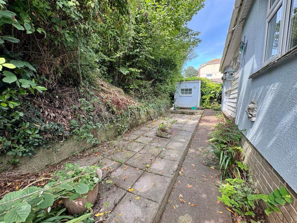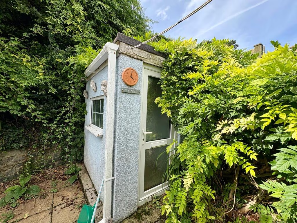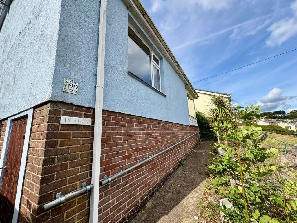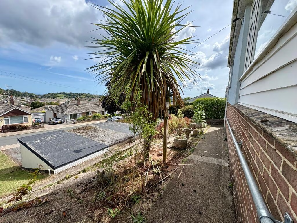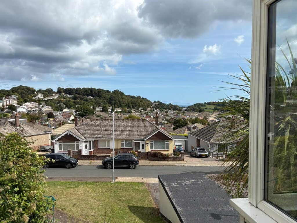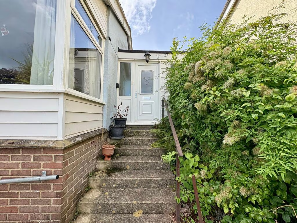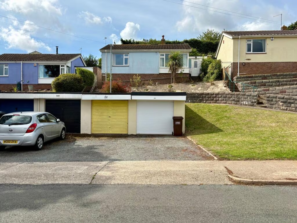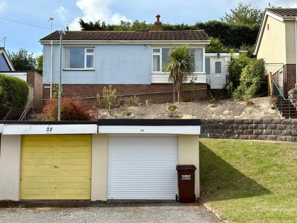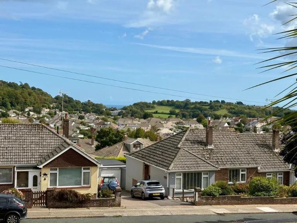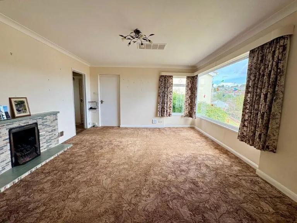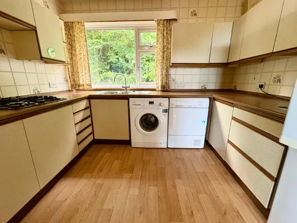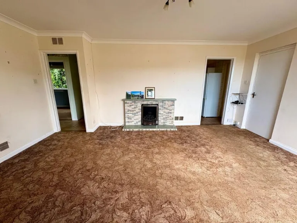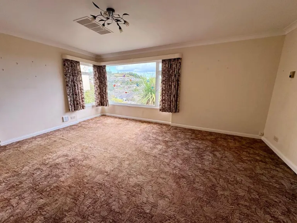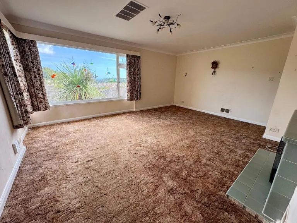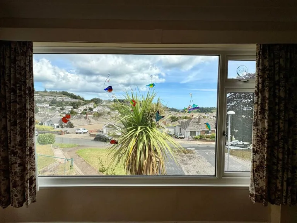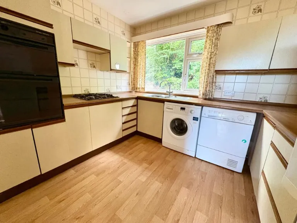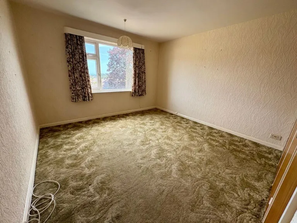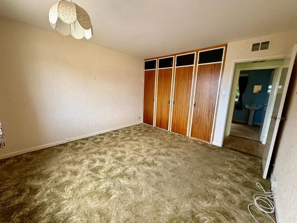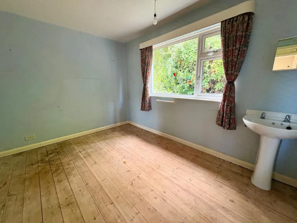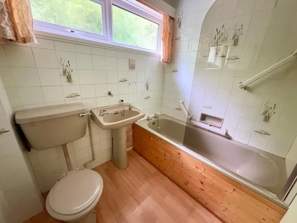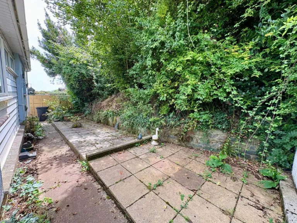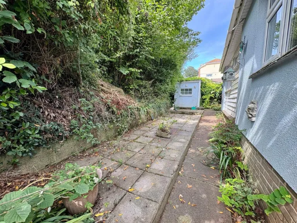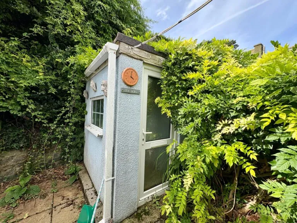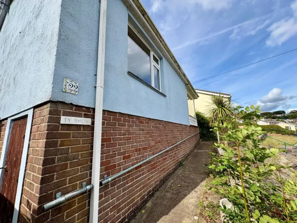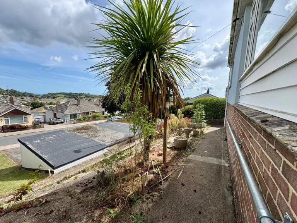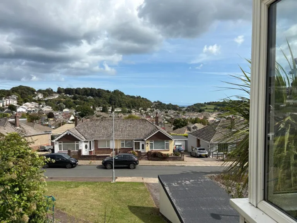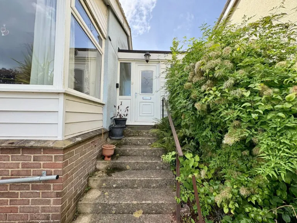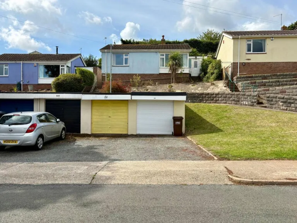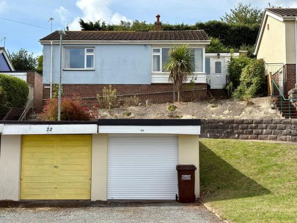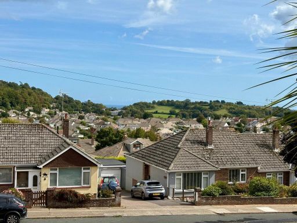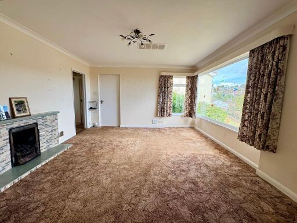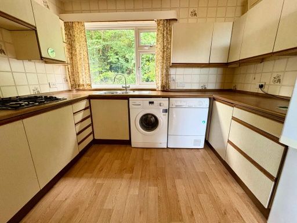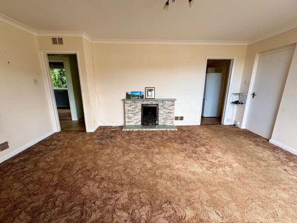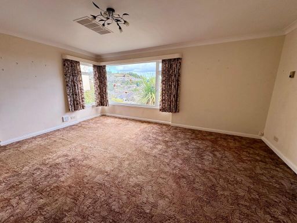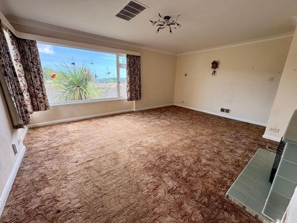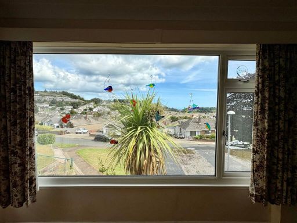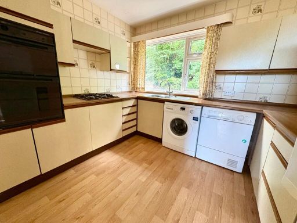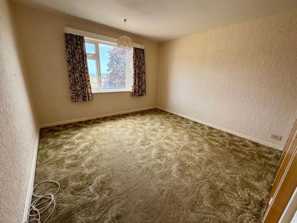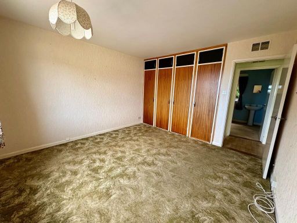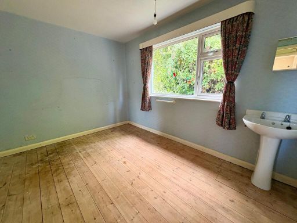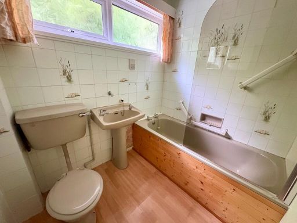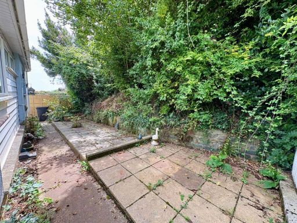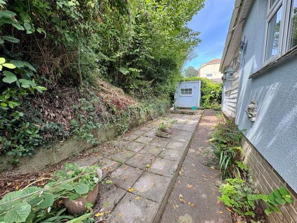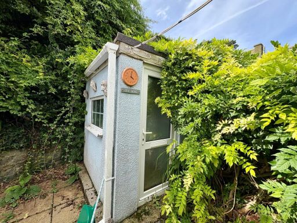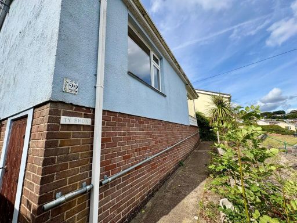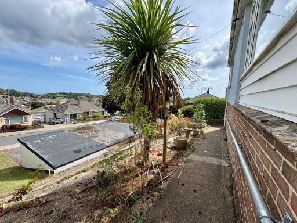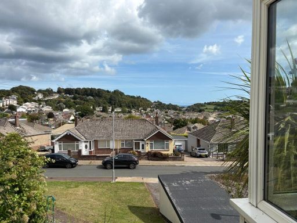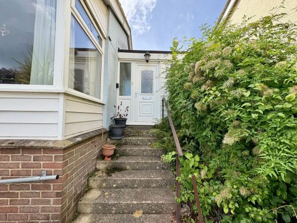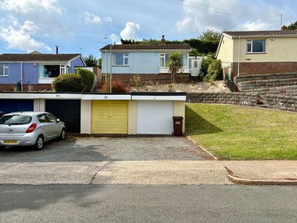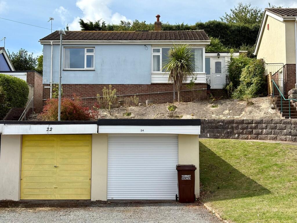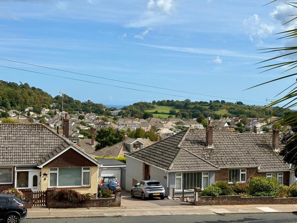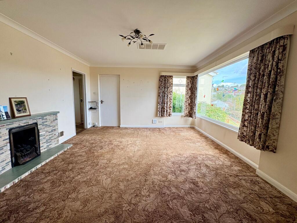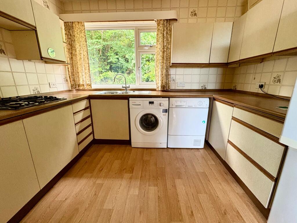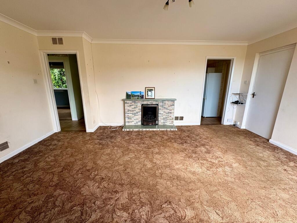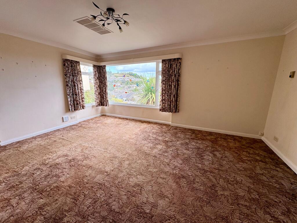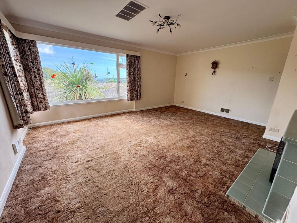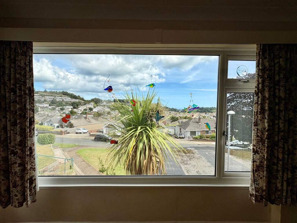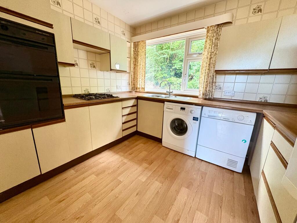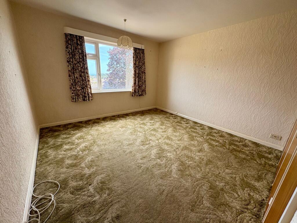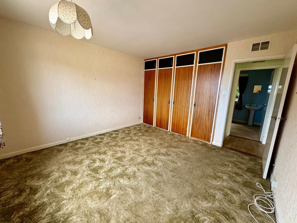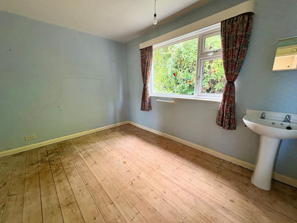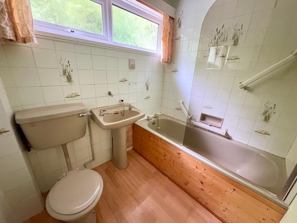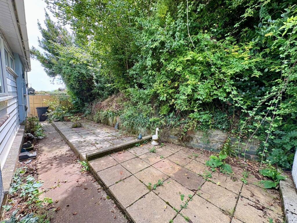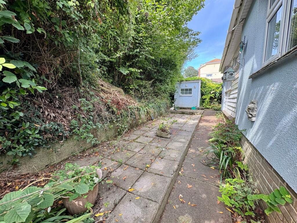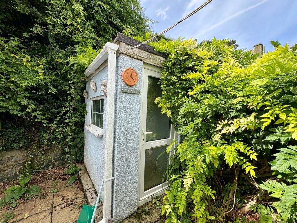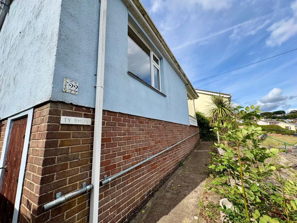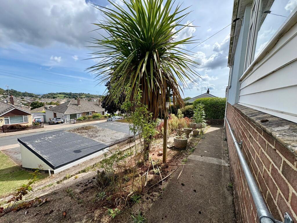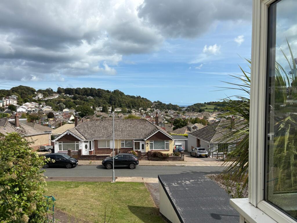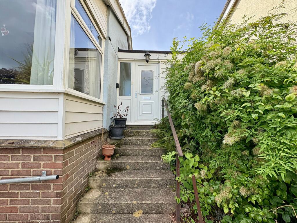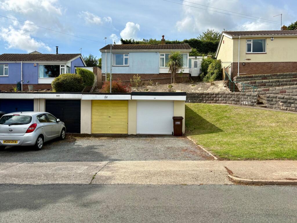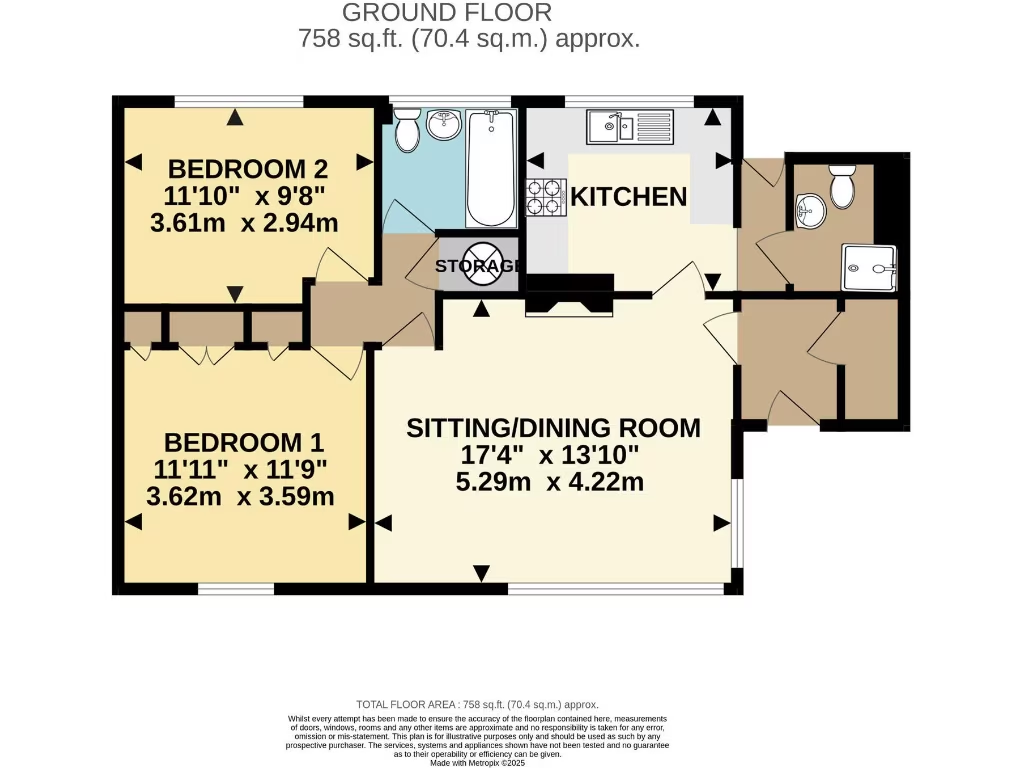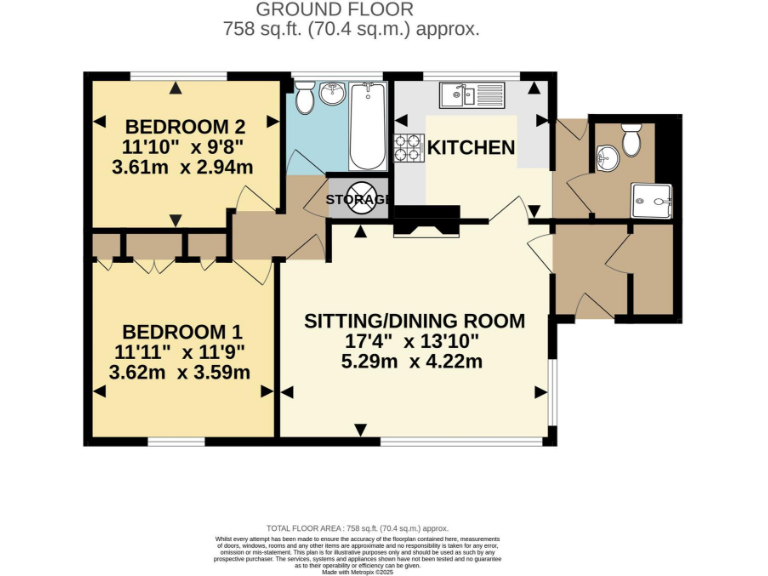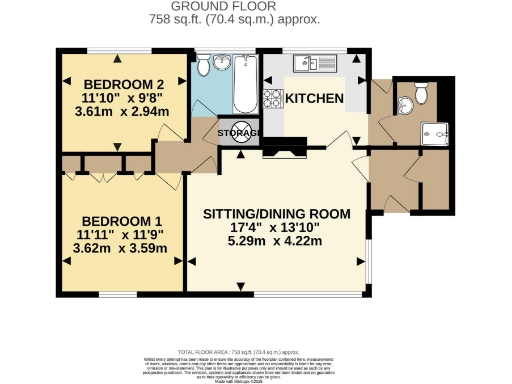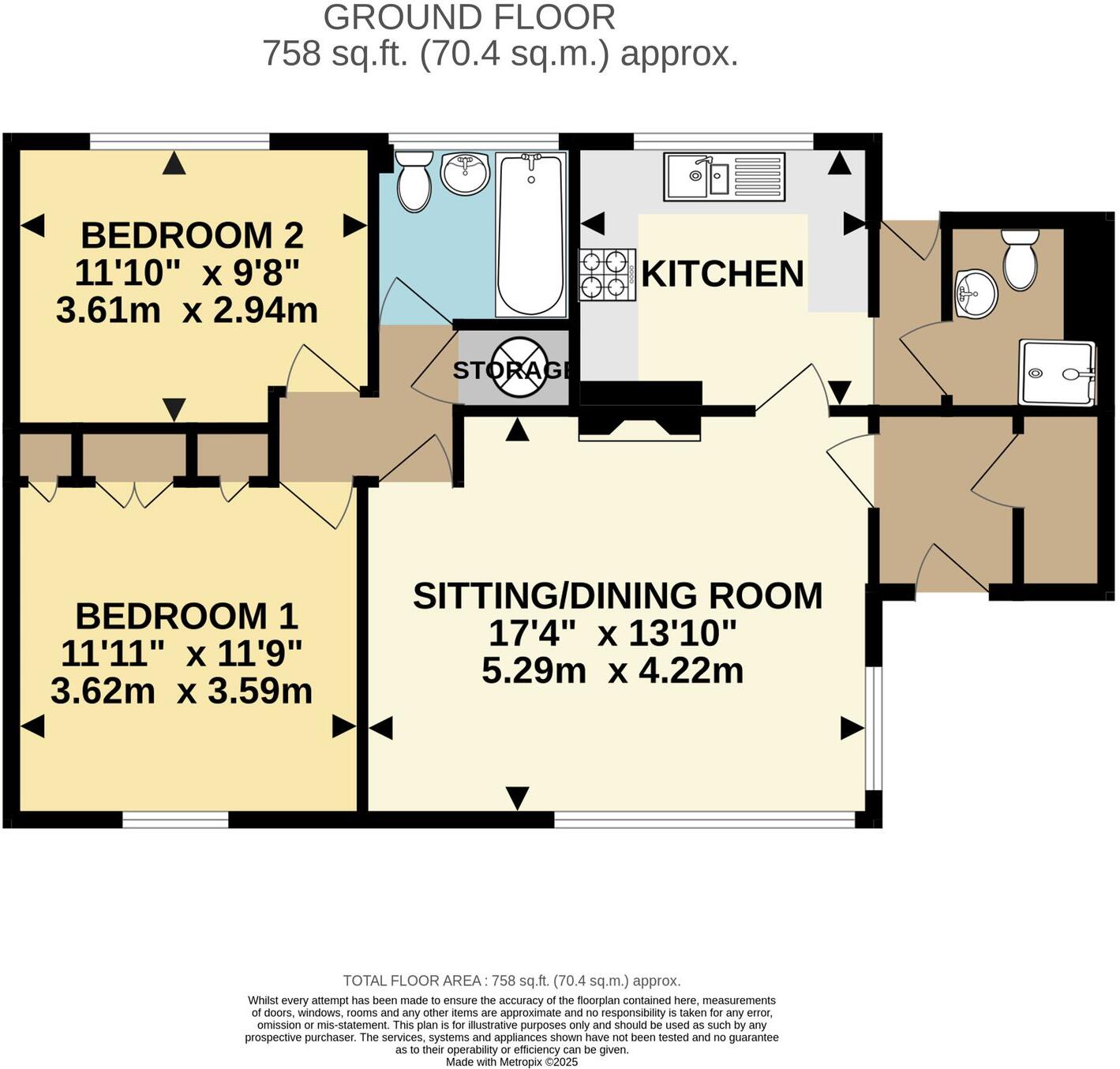Summary - 24, GOLDEN PARK AVENUE, TORQUAY TQ2 8LR
2 bed 1 bath Detached Bungalow
Large garden and garage, ideal for a renovation or retirement move.
Detached single-storey bungalow with coastal views
This two-bedroom detached bungalow sits on an elevated plot in a popular Barton neighbourhood, with far-reaching rooftop views toward the coast. The single-storey layout and large garden make it suitable for those seeking quiet, ground-floor living or a retirement move. A garage in a nearby block and a parking space provide practical off-street parking.
The property has been a long-term home but now requires complete modernisation throughout — cosmetic and mechanical work will be needed, and the EPC is rated E (50). Heating is gas warm-air and some services and fittings are dated; buyers should allow budget for replacement or upgrade of heating, kitchen and bathrooms and for general refurbishment.
Accommodation includes a double-aspect sitting/dining room with view, kitchen with fitted units and built-in oven/hob, two double bedrooms (one with built-in storage) and two shower/bath rooms (one accessed via the kitchen lobby). There is loft access and useful built-in storage, plus a small external store/office in the rear garden.
Practical points: access is via a sloping path and steps to the front door which may limit mobility; the bungalow sits on a large, sloping plot with mature planting that will require ongoing maintenance. The position close to local shops, Torbay Hospital and main road links makes it convenient for services and travel across the area.
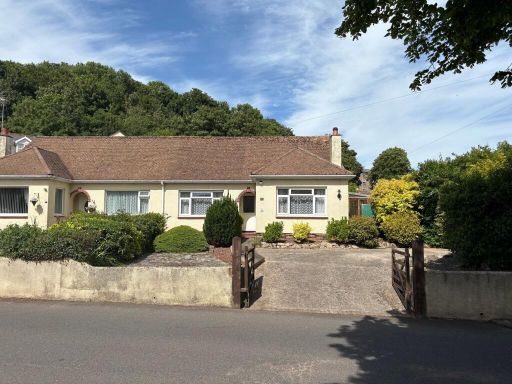 2 bedroom semi-detached bungalow for sale in Barton, Torquay, TQ2 — £255,000 • 2 bed • 1 bath • 795 ft²
2 bedroom semi-detached bungalow for sale in Barton, Torquay, TQ2 — £255,000 • 2 bed • 1 bath • 795 ft²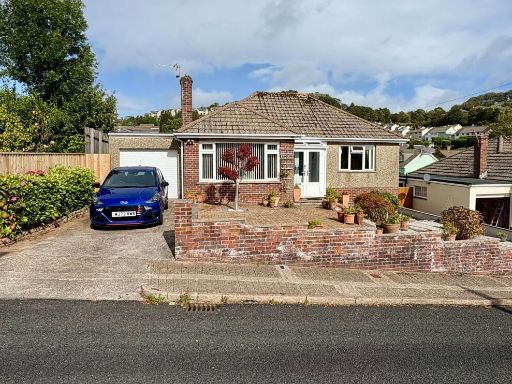 2 bedroom detached bungalow for sale in Swale Close, Torquay, TQ2 — £350,000 • 2 bed • 1 bath • 850 ft²
2 bedroom detached bungalow for sale in Swale Close, Torquay, TQ2 — £350,000 • 2 bed • 1 bath • 850 ft²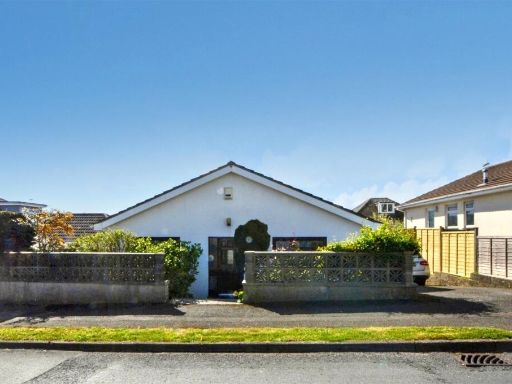 2 bedroom bungalow for sale in Barchington Avenue, Torquay, Devon, TQ2 — £315,000 • 2 bed • 1 bath • 757 ft²
2 bedroom bungalow for sale in Barchington Avenue, Torquay, Devon, TQ2 — £315,000 • 2 bed • 1 bath • 757 ft²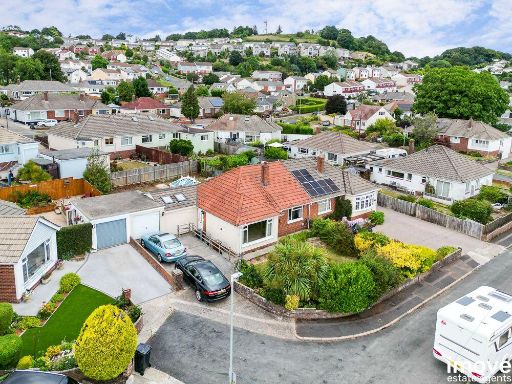 2 bedroom bungalow for sale in Coker Avenue, Torquay, TQ2 — £349,950 • 2 bed • 1 bath • 893 ft²
2 bedroom bungalow for sale in Coker Avenue, Torquay, TQ2 — £349,950 • 2 bed • 1 bath • 893 ft²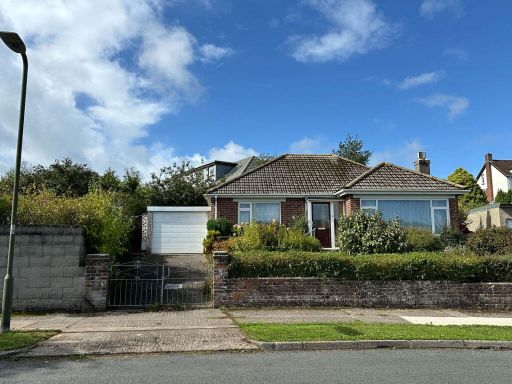 2 bedroom semi-detached bungalow for sale in Golden Park Avenue, Torquay, TQ2 8LD, TQ2 — £340,000 • 2 bed • 1 bath • 1119 ft²
2 bedroom semi-detached bungalow for sale in Golden Park Avenue, Torquay, TQ2 8LD, TQ2 — £340,000 • 2 bed • 1 bath • 1119 ft²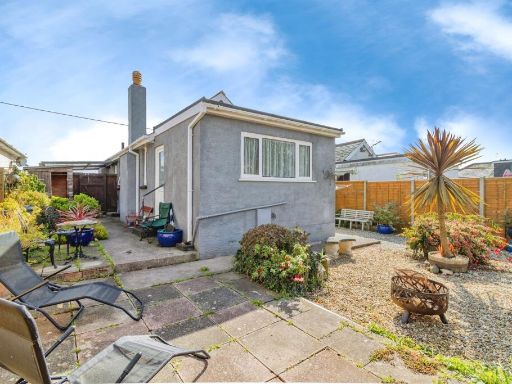 2 bedroom detached bungalow for sale in Barton Drive, Paignton, TQ3 — £260,000 • 2 bed • 1 bath • 700 ft²
2 bedroom detached bungalow for sale in Barton Drive, Paignton, TQ3 — £260,000 • 2 bed • 1 bath • 700 ft²