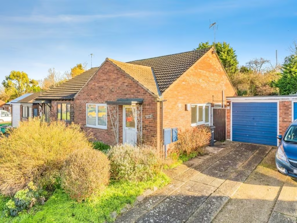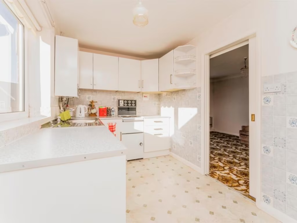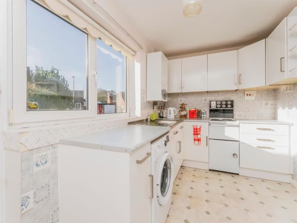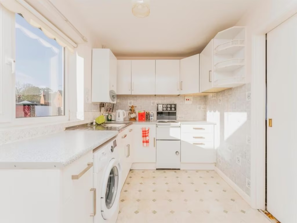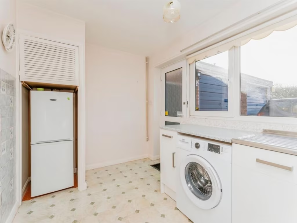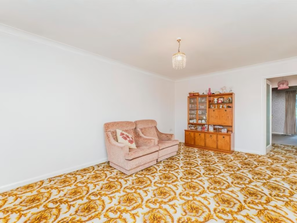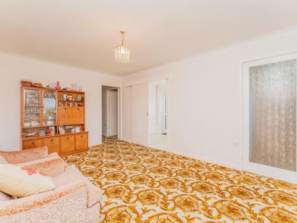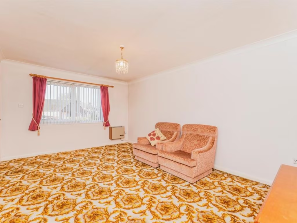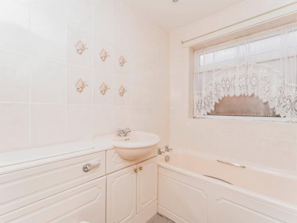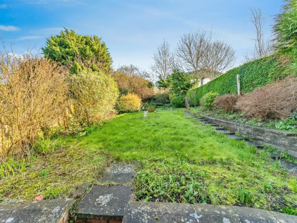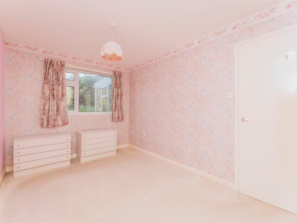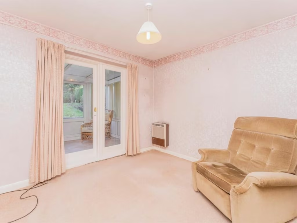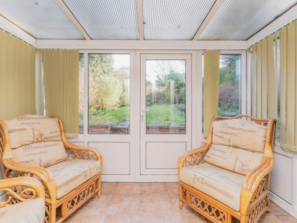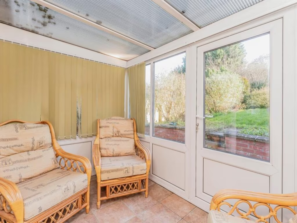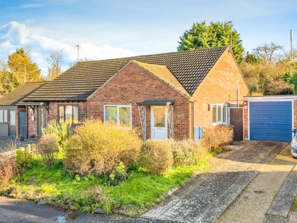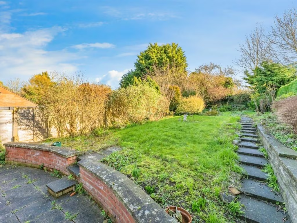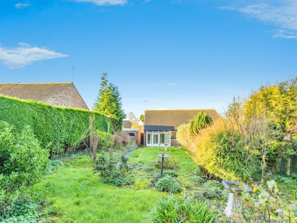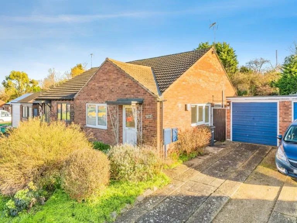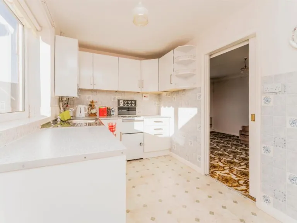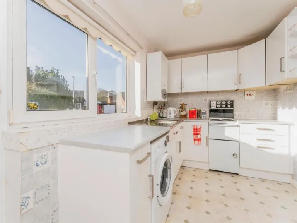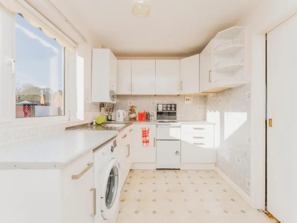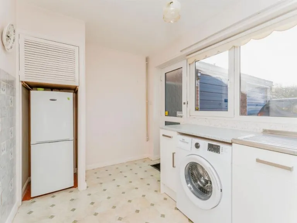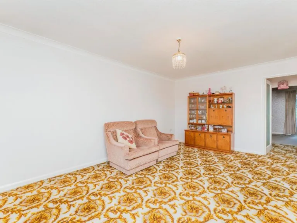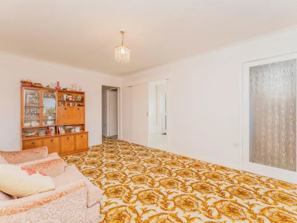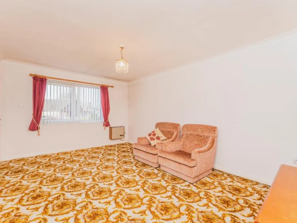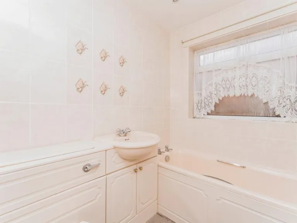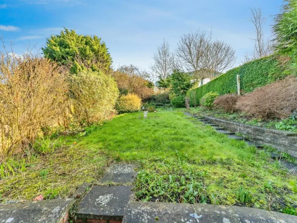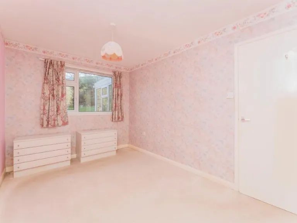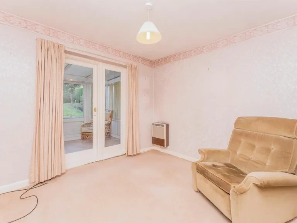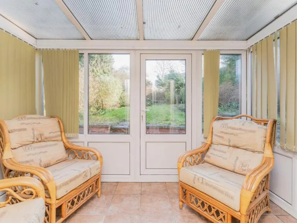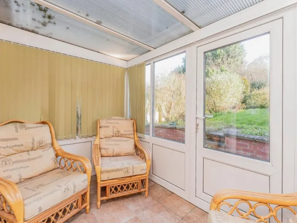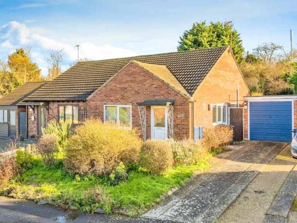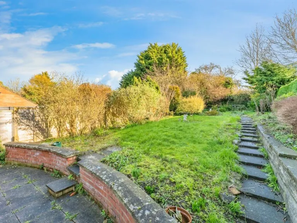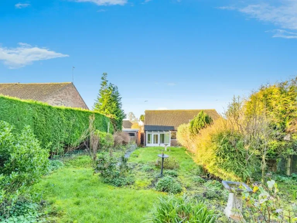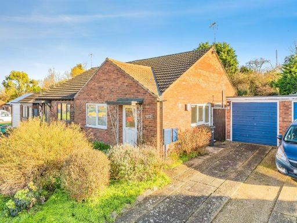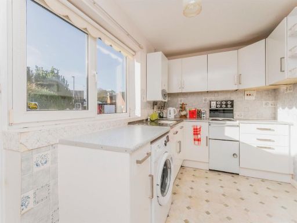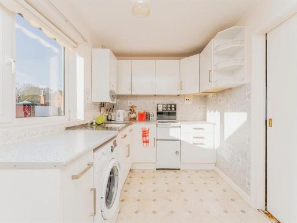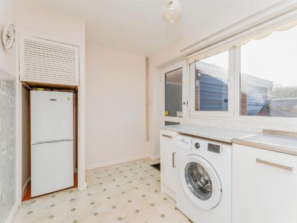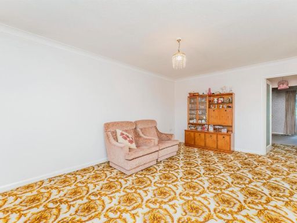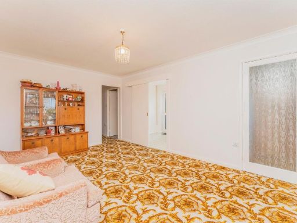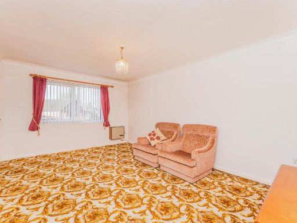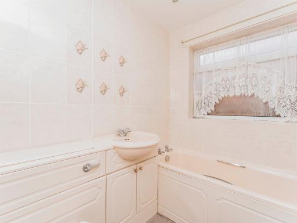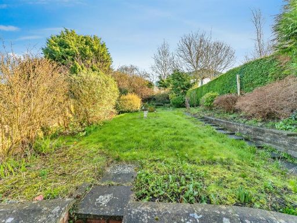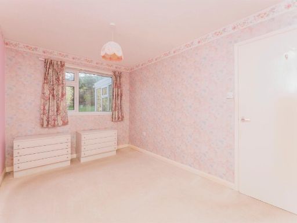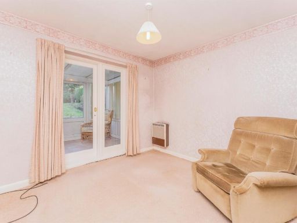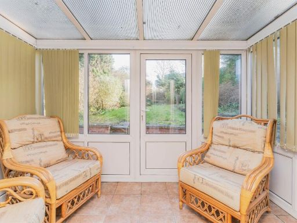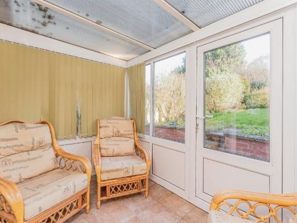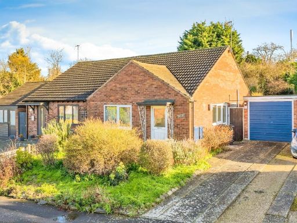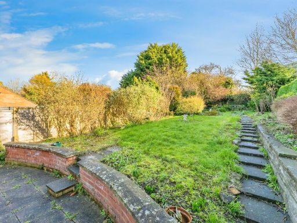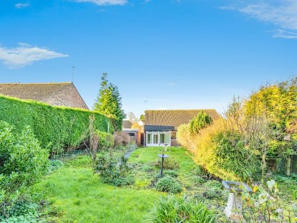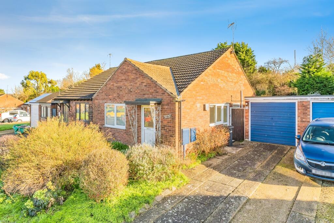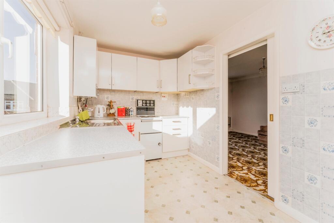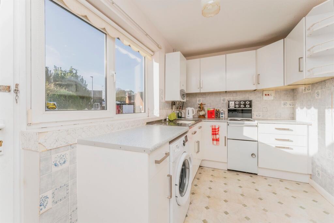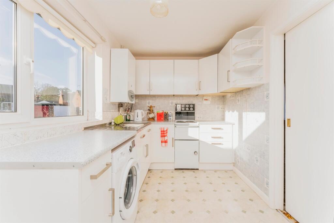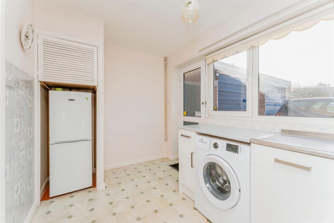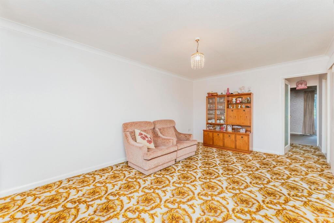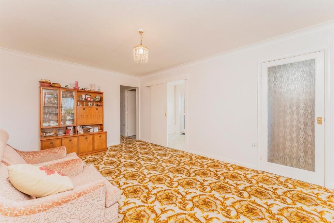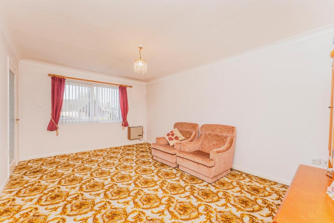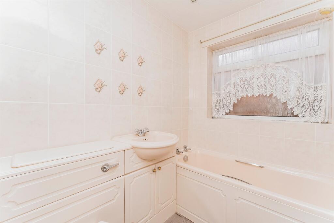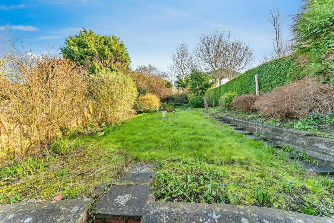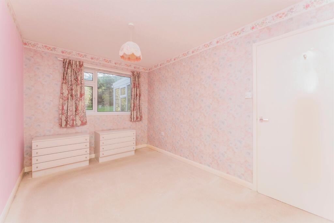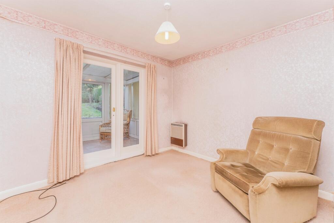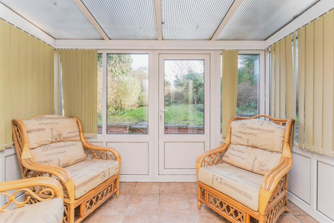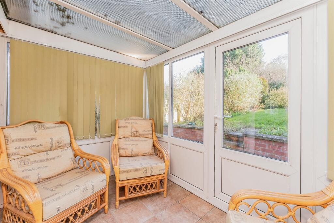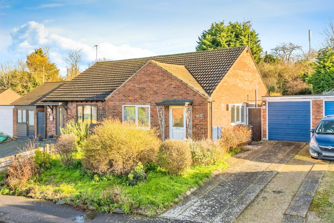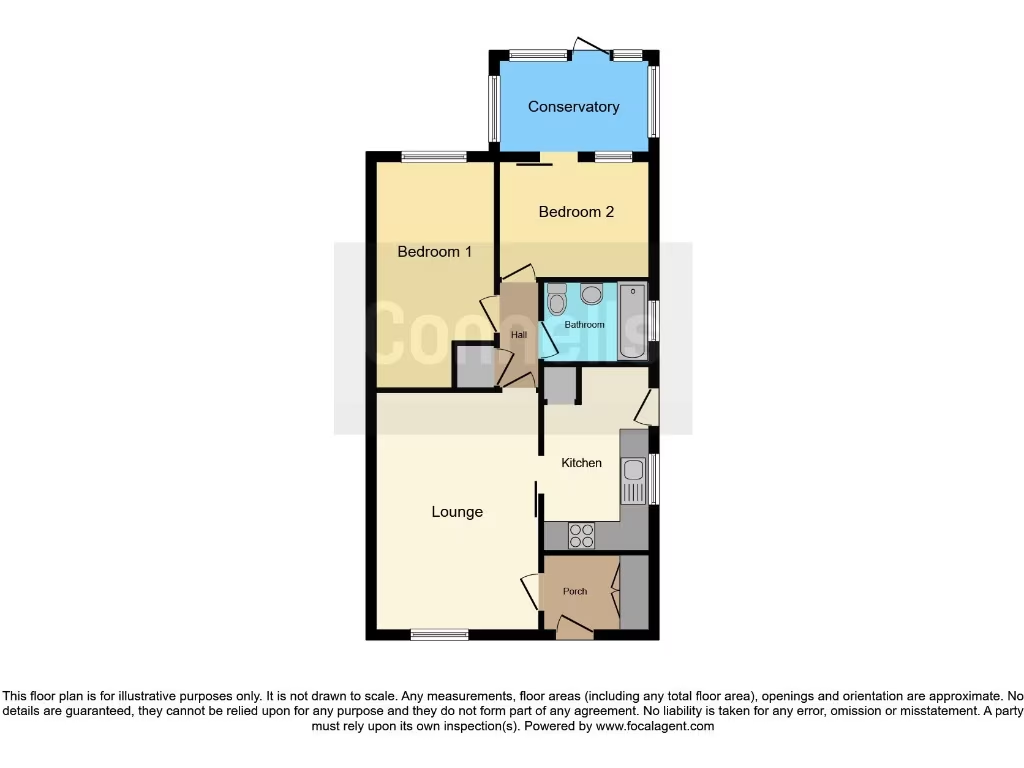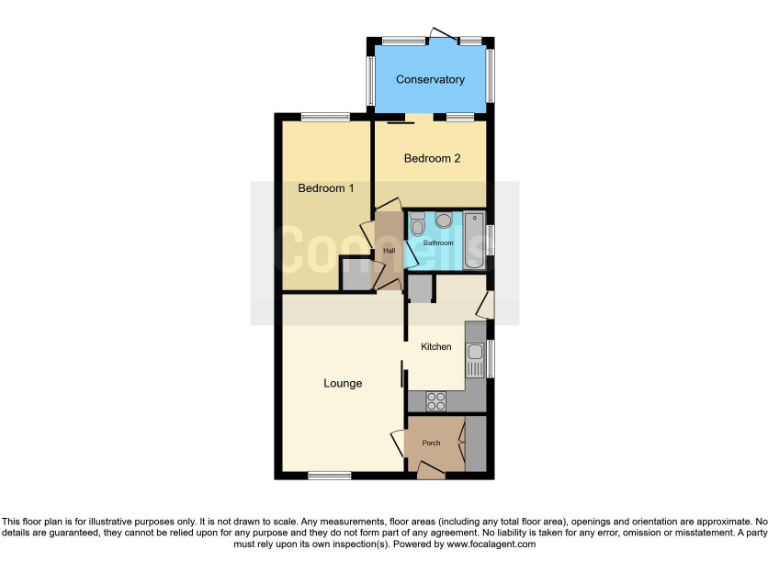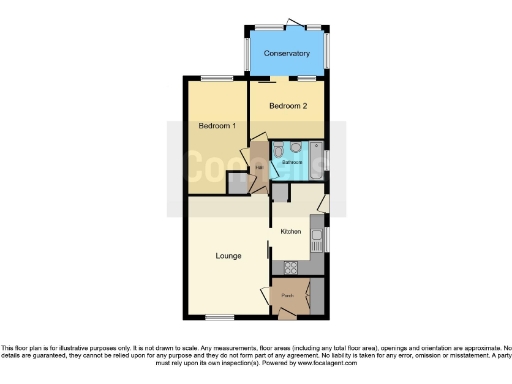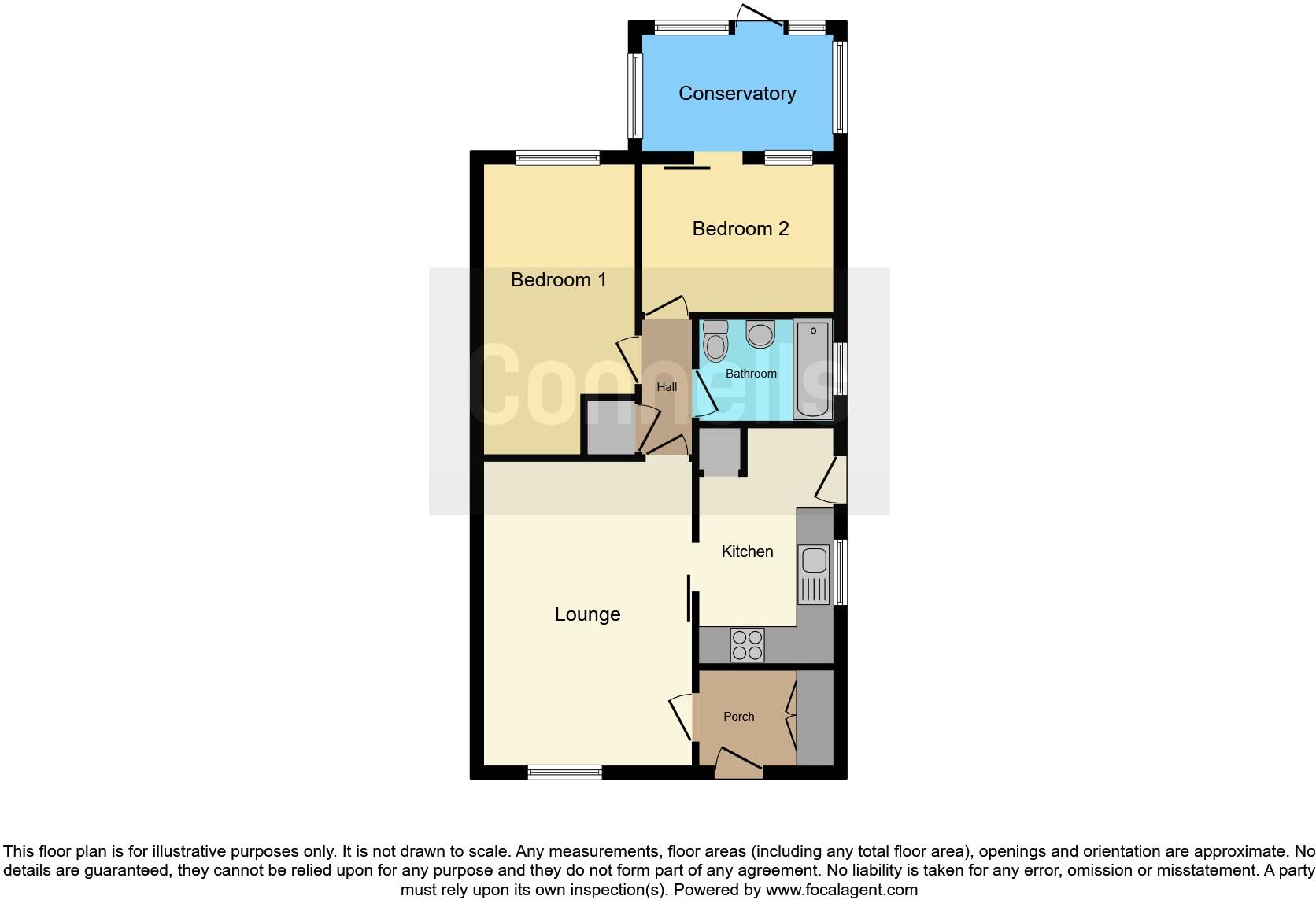Summary - 24, Launde Park, MARKET HARBOROUGH LE16 8BH
2 bed 1 bath Bungalow
Chain-free bungalow with garage and a large private garden near town amenities.
- Two-bedroom single-storey bungalow, ideal for downsizers
- Chain-free freehold with straightforward purchase potential
- Garage plus block-paved driveway for off-street parking
- Large rear garden offering scope for landscaping or extension
- Kitchen dated to the 1970s and requires modernization
- Compact overall size (approx 571 sq ft) limits living space
- Fast broadband and excellent mobile signal for modern working
- Local recorded crime levels are high; investigate local safety measures
This compact two-bedroom semi-detached bungalow sits within easy walking distance of Market Harborough town centre and local amenities, offering a practical single-storey layout for downsizers or buyers seeking a low-maintenance home. The property is freehold and chain-free, with a block-paved driveway, single garage and a generous rear garden that adds private outdoor space.
Internally the accommodation includes a lounge/diner, small conservatory, two bedrooms and a bathroom. The kitchen dates from the 1970s and will need modernization; the house totals approximately 571 sq ft, so living space is modest. Heating is by mains-gas boiler and radiators, and windows are double glazed (installation date unknown).
Practical positives include fast broadband, excellent mobile signal and direct links to Market Harborough rail services and major roads. Notable negatives: the property is small, the kitchen requires updating, and local recorded crime levels are high. Buyers should verify measurements and appliance condition and consider the bungalow’s refurbishment potential to increase value.
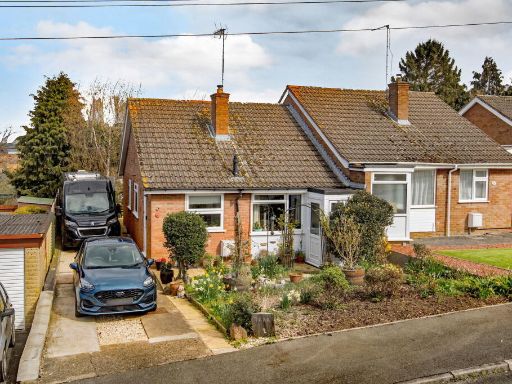 3 bedroom semi-detached bungalow for sale in Dunslade Grove, Market Harborough, LE16 — £265,000 • 3 bed • 1 bath • 556 ft²
3 bedroom semi-detached bungalow for sale in Dunslade Grove, Market Harborough, LE16 — £265,000 • 3 bed • 1 bath • 556 ft²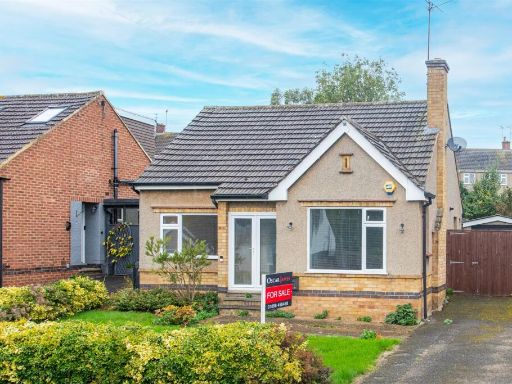 2 bedroom detached house for sale in Hammond Way, Market Harborough, LE16 — £325,000 • 2 bed • 1 bath • 525 ft²
2 bedroom detached house for sale in Hammond Way, Market Harborough, LE16 — £325,000 • 2 bed • 1 bath • 525 ft²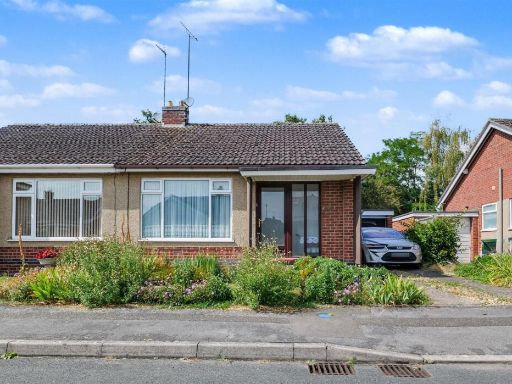 2 bedroom semi-detached bungalow for sale in Jerwood Way, Market Harborough, LE16 — £250,000 • 2 bed • 1 bath • 665 ft²
2 bedroom semi-detached bungalow for sale in Jerwood Way, Market Harborough, LE16 — £250,000 • 2 bed • 1 bath • 665 ft²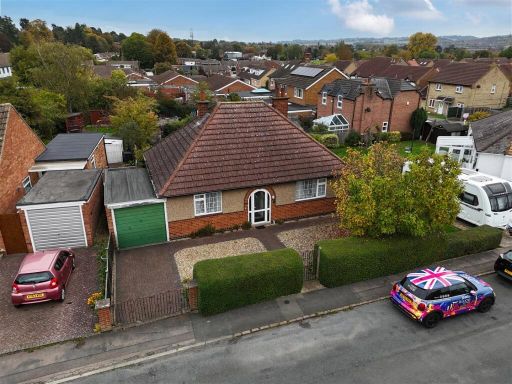 2 bedroom bungalow for sale in Logan Crescent, Market Harborough, LE16 — £300,000 • 2 bed • 1 bath • 907 ft²
2 bedroom bungalow for sale in Logan Crescent, Market Harborough, LE16 — £300,000 • 2 bed • 1 bath • 907 ft²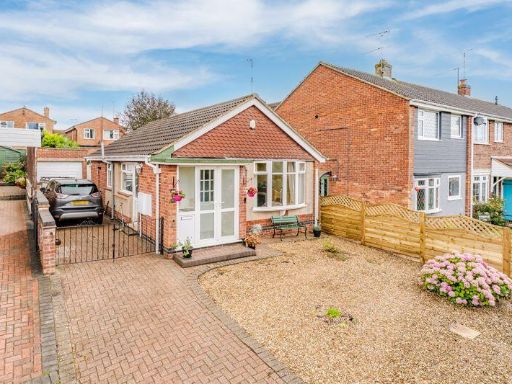 2 bedroom detached bungalow for sale in Chiltern Close, Market Harborough, LE16 — £275,000 • 2 bed • 1 bath • 809 ft²
2 bedroom detached bungalow for sale in Chiltern Close, Market Harborough, LE16 — £275,000 • 2 bed • 1 bath • 809 ft²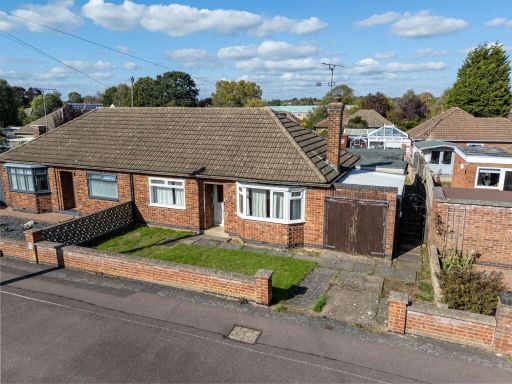 3 bedroom semi-detached bungalow for sale in Rupert Road, Market Harborough, LE16 9LU, LE16 — £250,000 • 3 bed • 1 bath • 746 ft²
3 bedroom semi-detached bungalow for sale in Rupert Road, Market Harborough, LE16 9LU, LE16 — £250,000 • 3 bed • 1 bath • 746 ft²