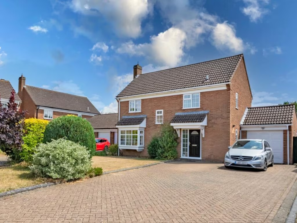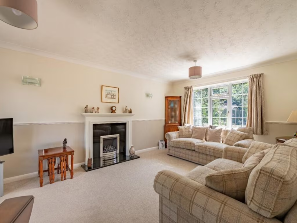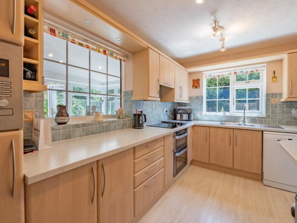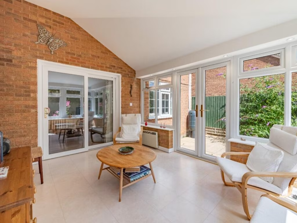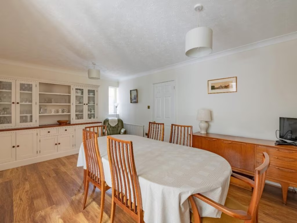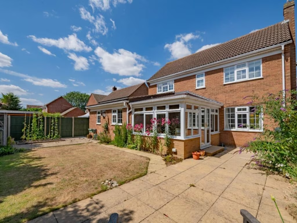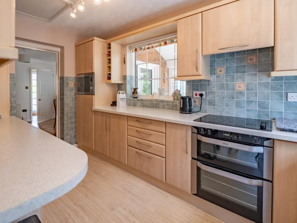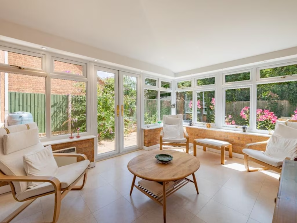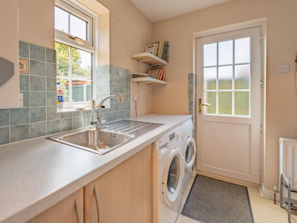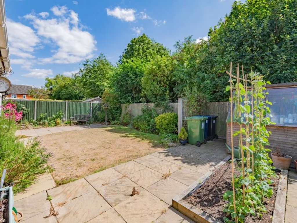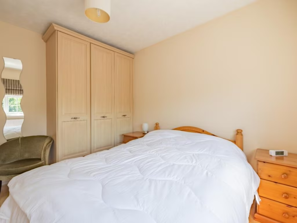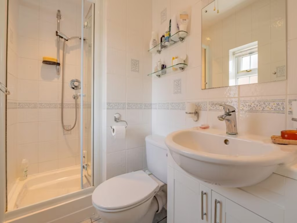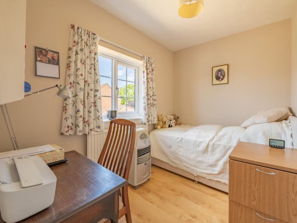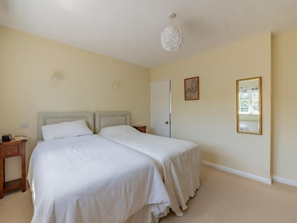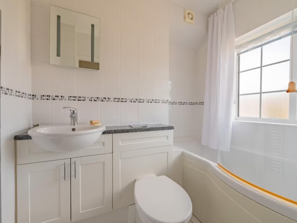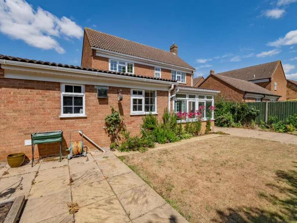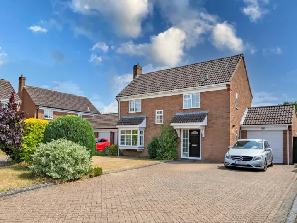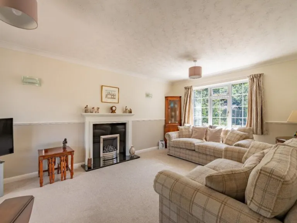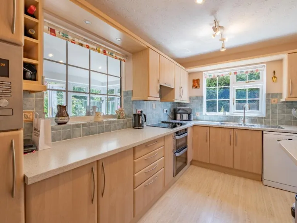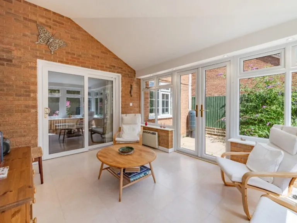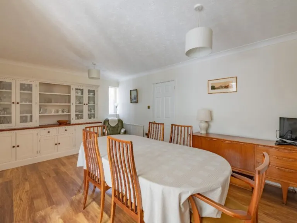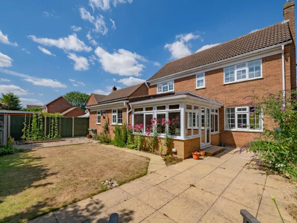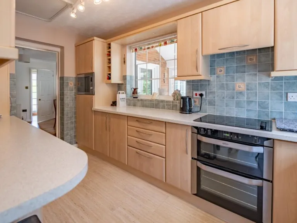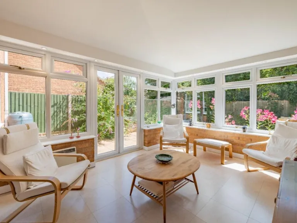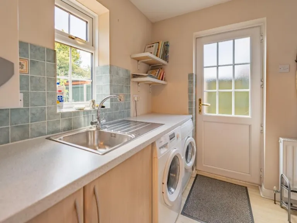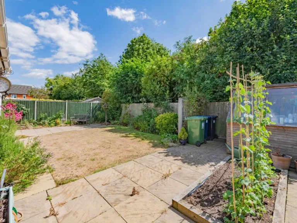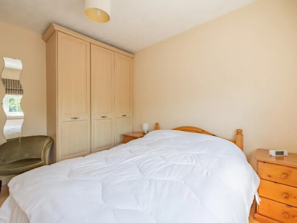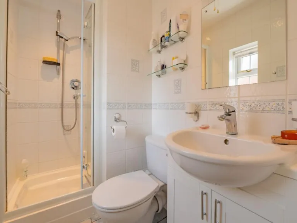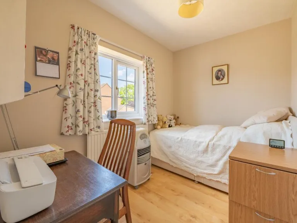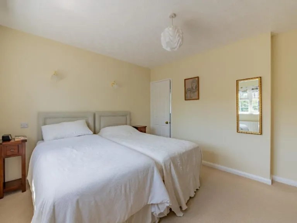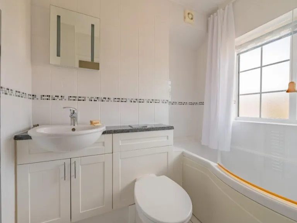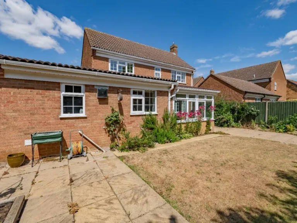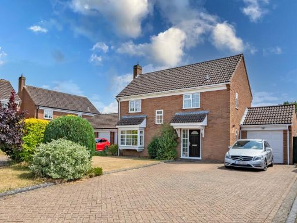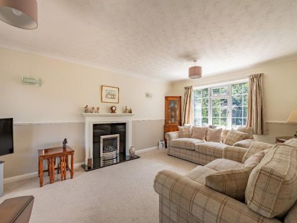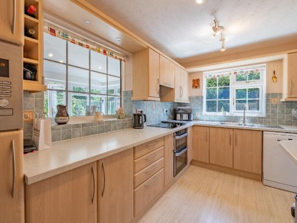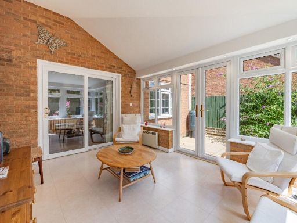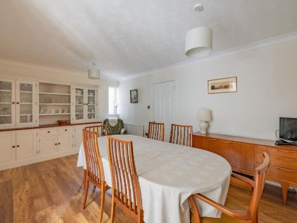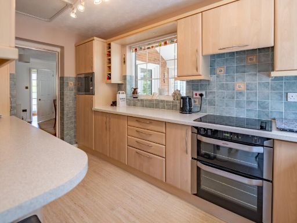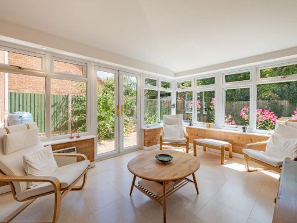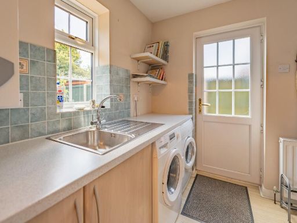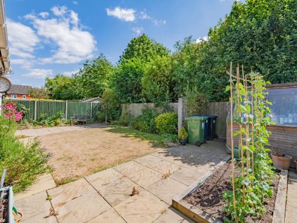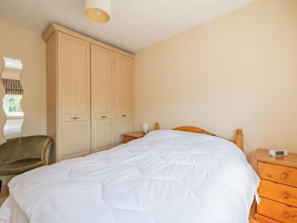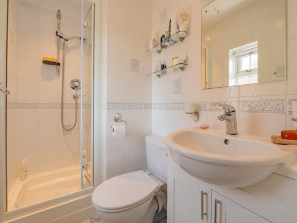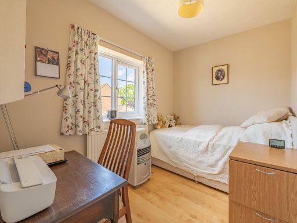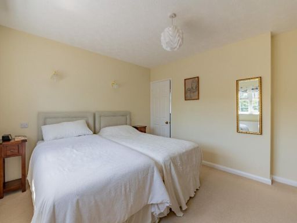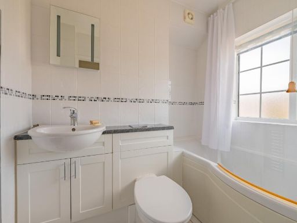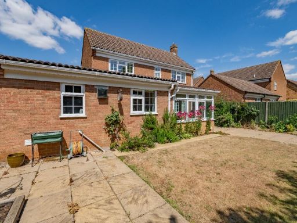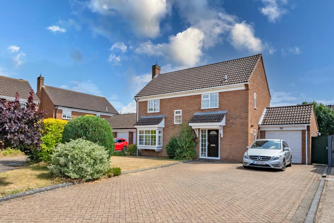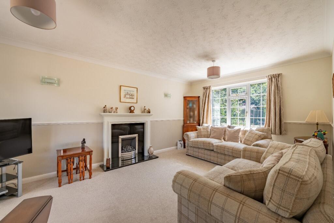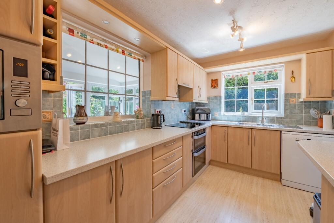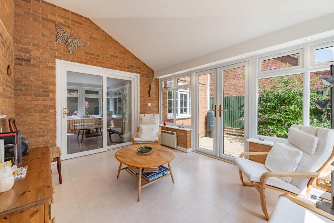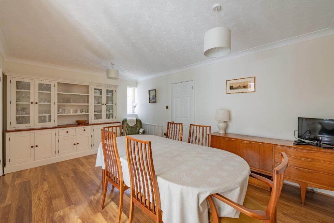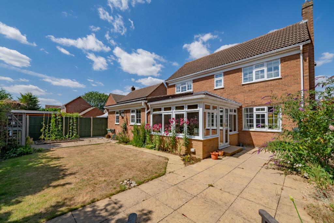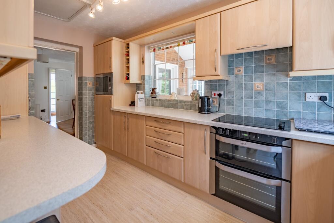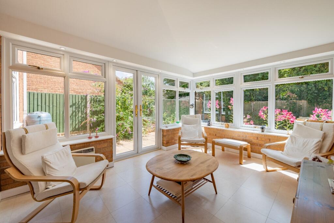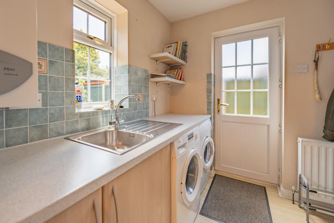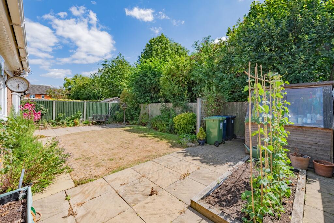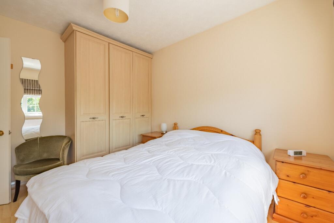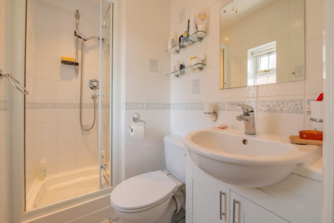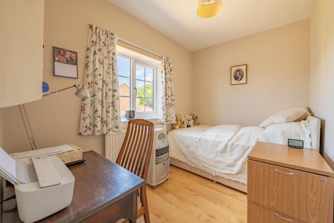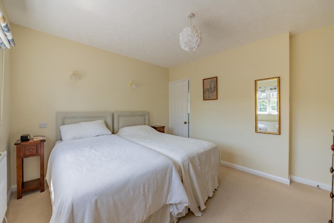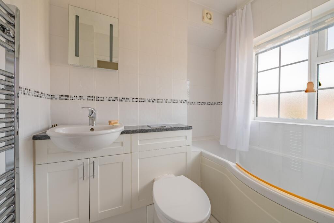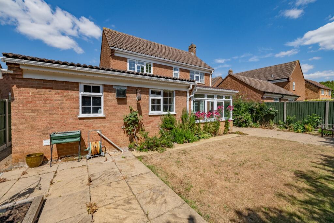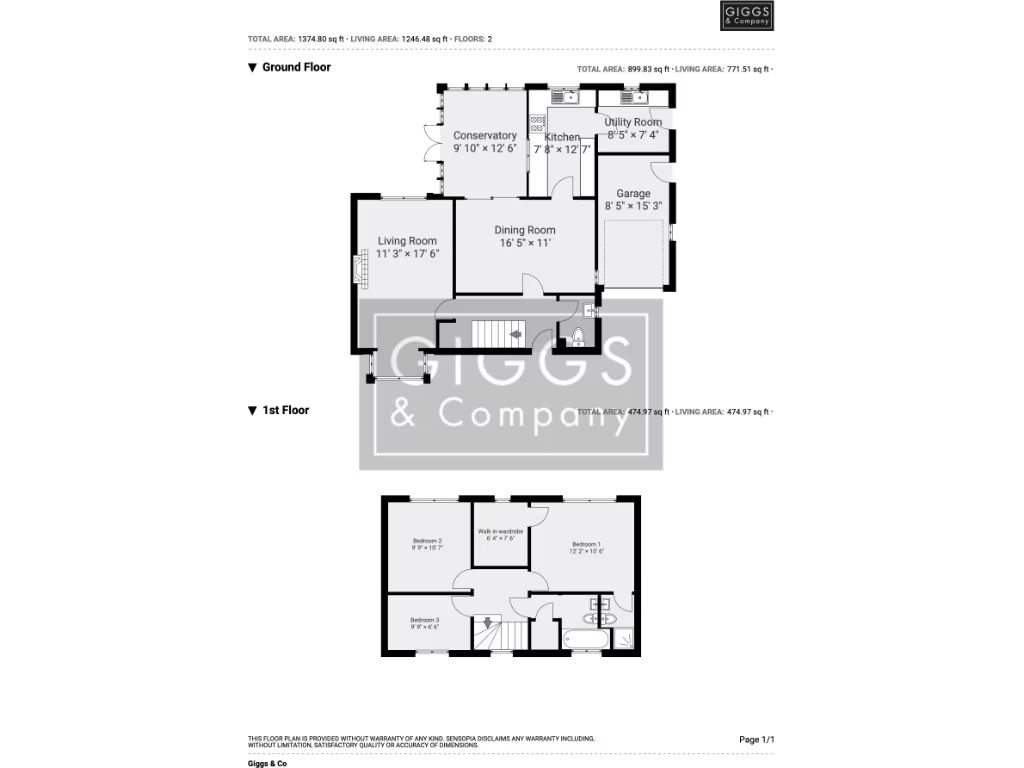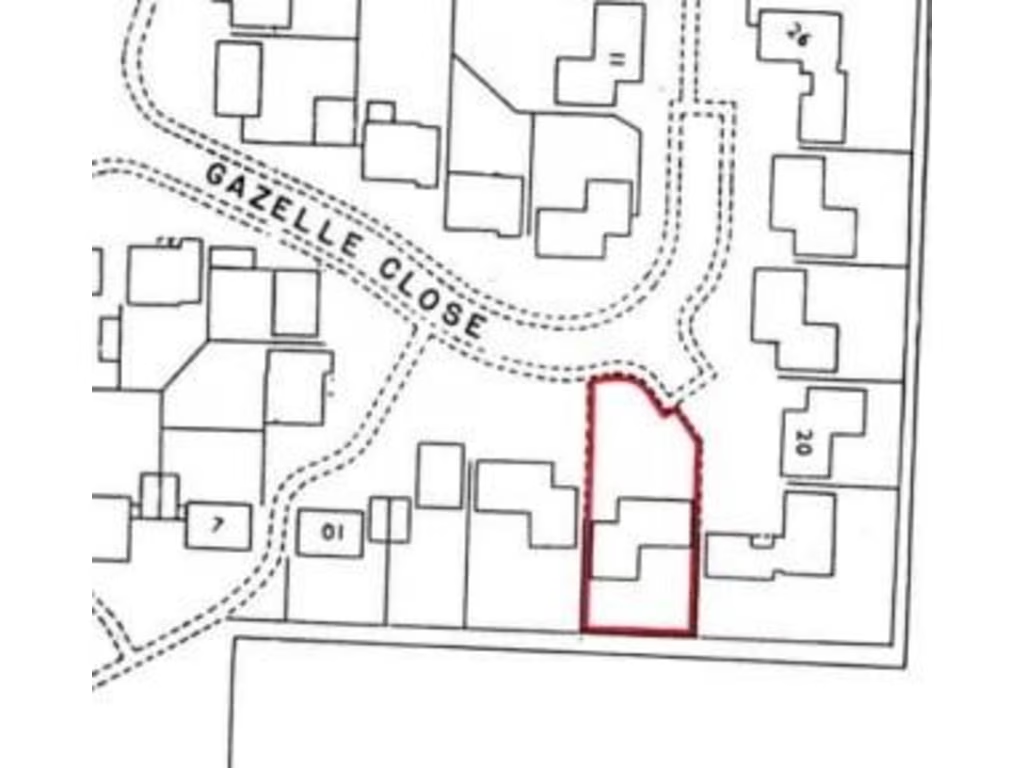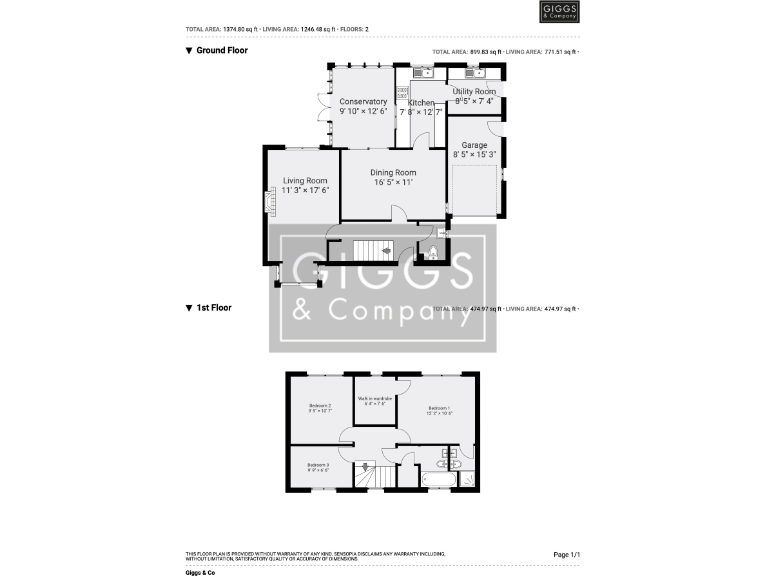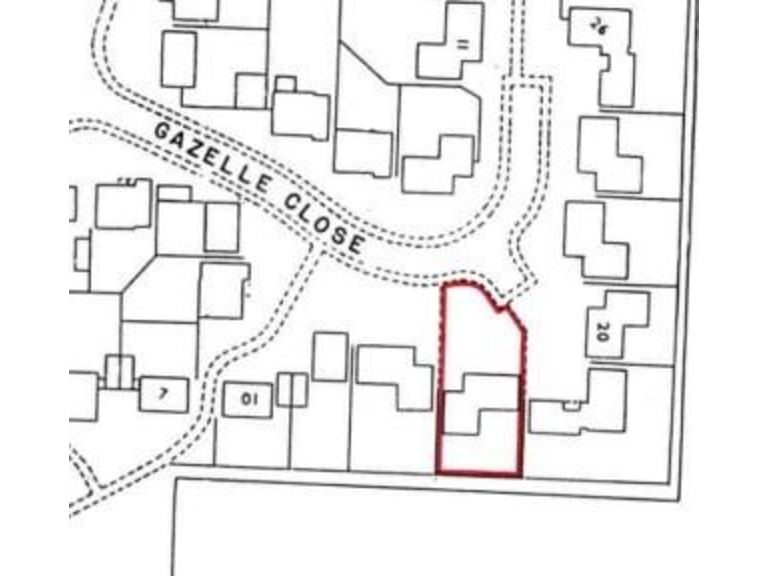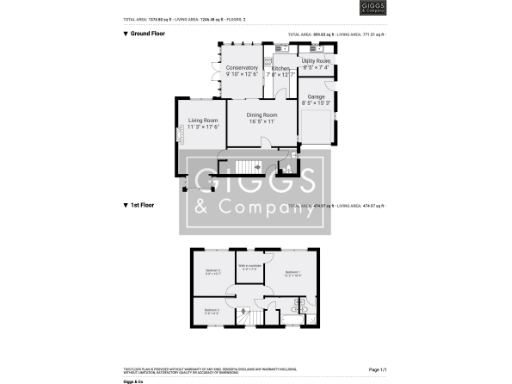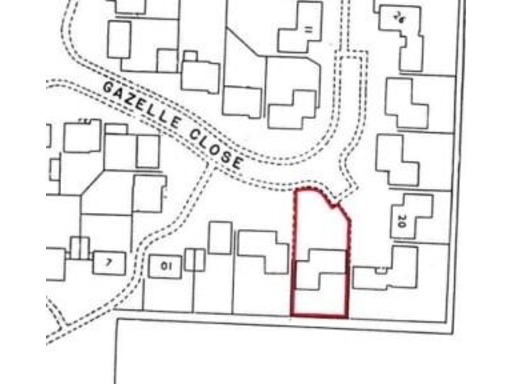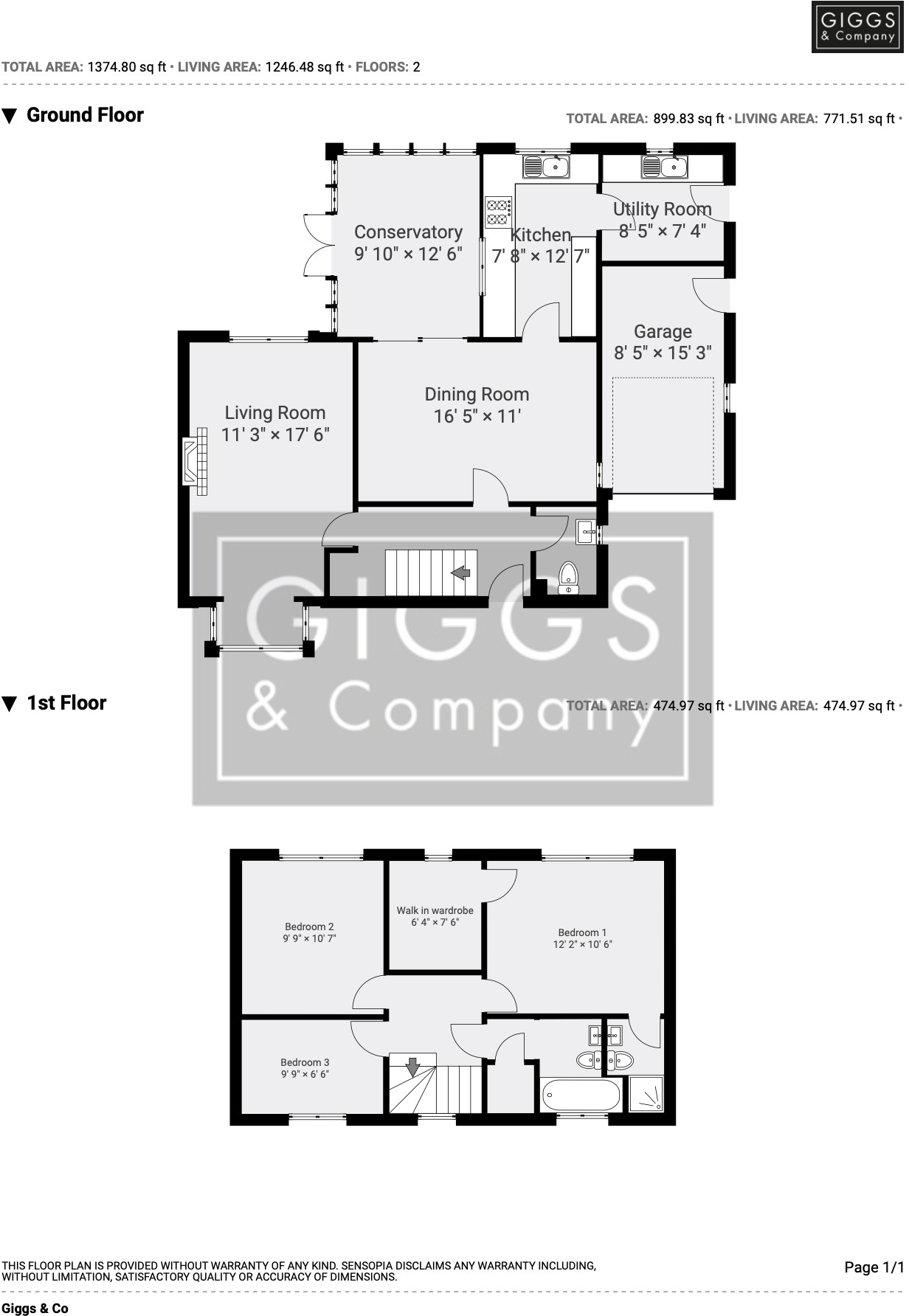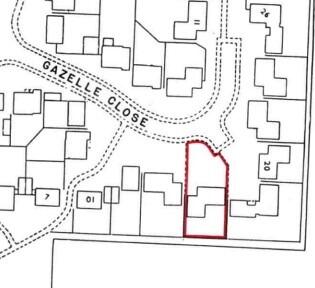Summary - 16 GAZELLE CLOSE EATON SOCON ST NEOTS PE19 8QF
3 bed 2 bath Detached
Chain-free three-bedroom home with south garden, garage and flexible living spaces..
- Detached three-bedroom family home, originally four bedrooms
- Master bedroom with walk-in wardrobe and en suite
- South-facing rear garden and conservatory with warm/tiled roof
- Garage with personnel door plus driveway parking
- Large plot and circa 1,374 sq ft of accommodation
- Freehold and offered chain free for quicker completion
- Built late 1970s/early 1980s; some areas may need modernising
- Double glazing fitted; installation date unknown
Set on a large plot in a quiet Eaton Socon close, this detached three-bedroom home (formerly four) offers flexible family living across approximately 1,374 sq ft. The reconfiguration has created a roomy master suite with walk-in wardrobe and private en suite, while the ground floor includes a formal dining room, light-filled lounge with bay window, separate kitchen and utility, and a conservatory fitted with a tiled/warm roof for year-round use.
Outdoor space is a genuine strength: a south-facing rear garden provides good sun and family space, with driveway parking and an integral garage with personnel door. The property is freehold and offered with no forward chain, allowing a quicker move for buyers. Mains gas boiler and radiators provide central heating; glazing is double but the install date is unknown.
This house suits families seeking a peaceful suburban location close to primary schools rated Good and amenities such as local shops and bus links. Note the property dates from the late 1970s/early 1980s, so some fixtures and finishes may show their age and could benefit from updating to personal taste. Also, one nearby secondary school is rated 'Requires improvement' which may matter to some buyers.
Overall this is a spacious, well-laid-out family home with practical extras (garage, conservatory with warm roof, walk-in wardrobe) and potential to modernise where desired.
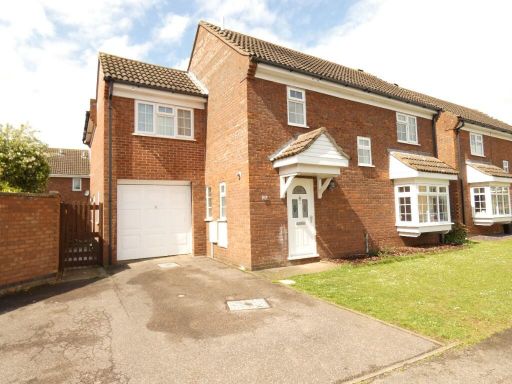 5 bedroom detached house for sale in Monarch Road,Eaton Socon St. Neots, Cambridgeshire, PE19 — £405,000 • 5 bed • 1 bath • 3020 ft²
5 bedroom detached house for sale in Monarch Road,Eaton Socon St. Neots, Cambridgeshire, PE19 — £405,000 • 5 bed • 1 bath • 3020 ft²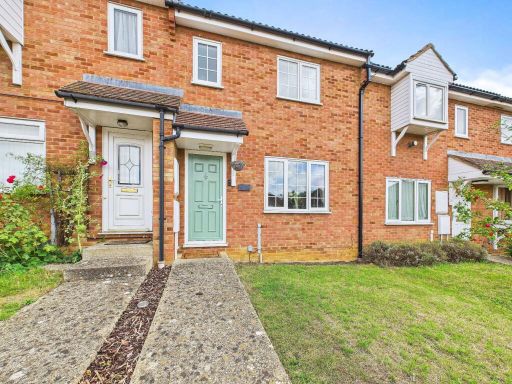 3 bedroom terraced house for sale in Muntjac Close, Eaton Socon, St. Neots, PE19 — £270,000 • 3 bed • 1 bath • 775 ft²
3 bedroom terraced house for sale in Muntjac Close, Eaton Socon, St. Neots, PE19 — £270,000 • 3 bed • 1 bath • 775 ft²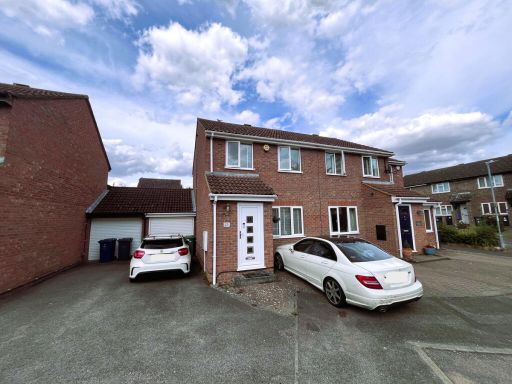 3 bedroom semi-detached house for sale in Raleigh Close, St. Neots, PE19 — £325,000 • 3 bed • 1 bath • 862 ft²
3 bedroom semi-detached house for sale in Raleigh Close, St. Neots, PE19 — £325,000 • 3 bed • 1 bath • 862 ft²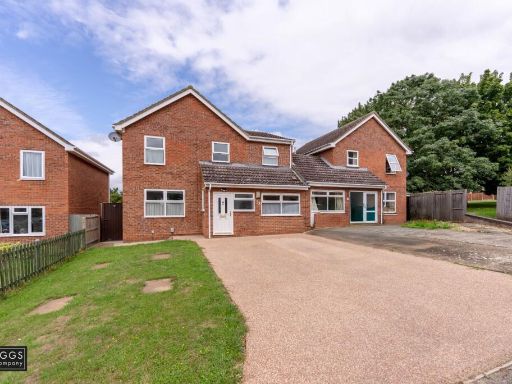 4 bedroom link detached house for sale in Edinburgh Drive, Eaton Socon, St. Neots, Cambridgeshire, PE19 — £475,000 • 4 bed • 3 bath • 1188 ft²
4 bedroom link detached house for sale in Edinburgh Drive, Eaton Socon, St. Neots, Cambridgeshire, PE19 — £475,000 • 4 bed • 3 bath • 1188 ft²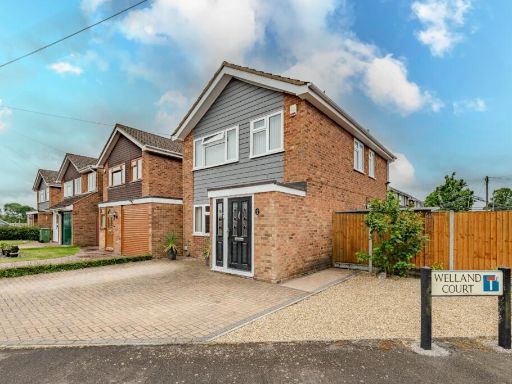 3 bedroom detached house for sale in Welland Court, Eaton Ford, St. Neots, Cambridgeshire, PE19 — £375,000 • 3 bed • 1 bath • 968 ft²
3 bedroom detached house for sale in Welland Court, Eaton Ford, St. Neots, Cambridgeshire, PE19 — £375,000 • 3 bed • 1 bath • 968 ft²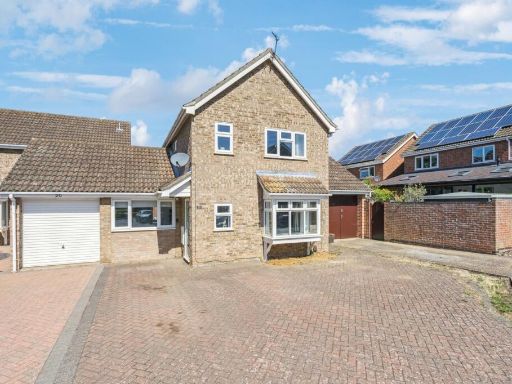 3 bedroom detached house for sale in Otter Way, Eaton Socon, St Neots, PE19 — £350,000 • 3 bed • 1 bath • 916 ft²
3 bedroom detached house for sale in Otter Way, Eaton Socon, St Neots, PE19 — £350,000 • 3 bed • 1 bath • 916 ft²