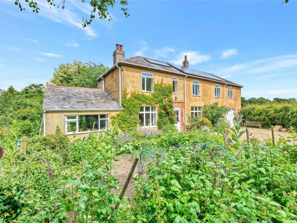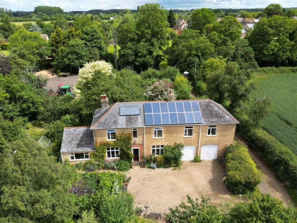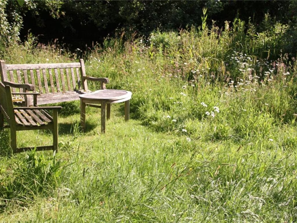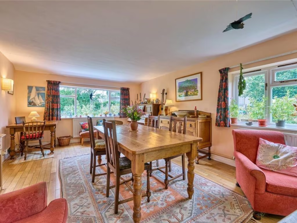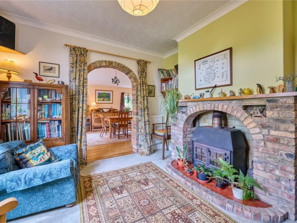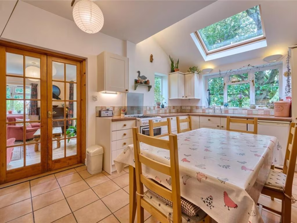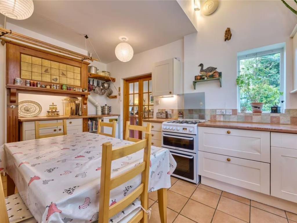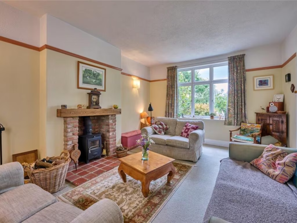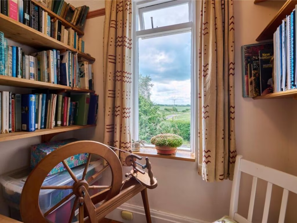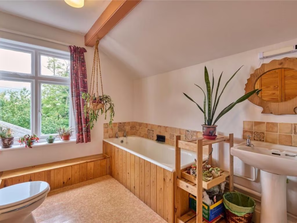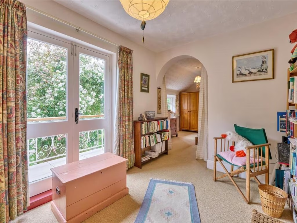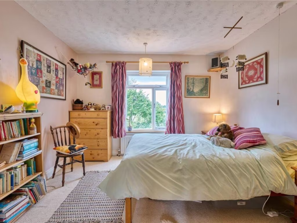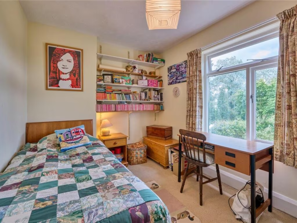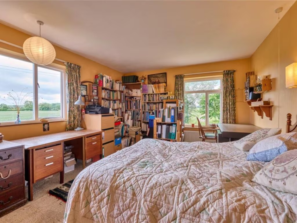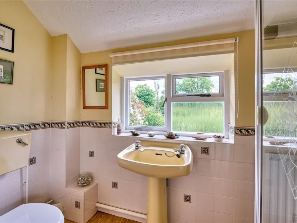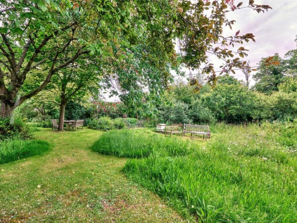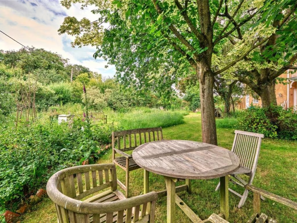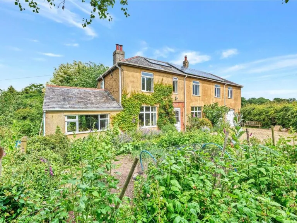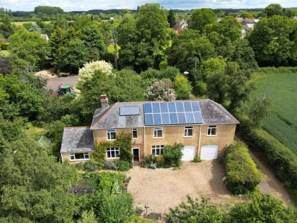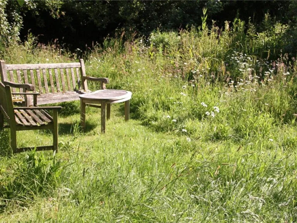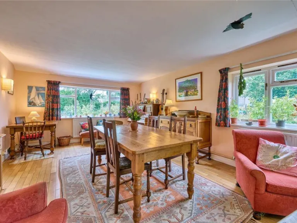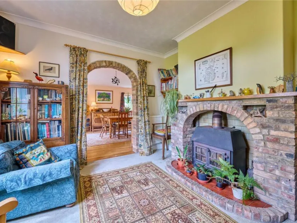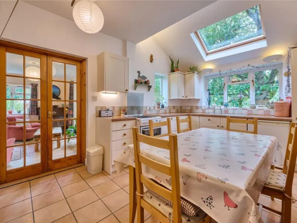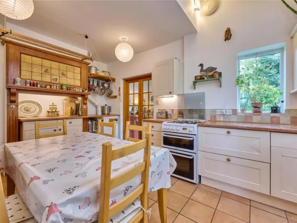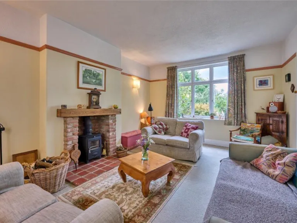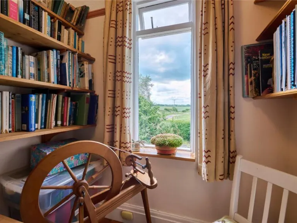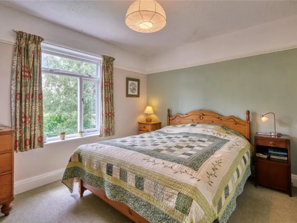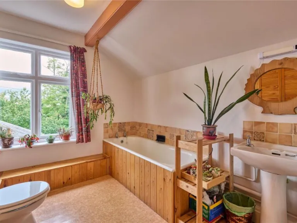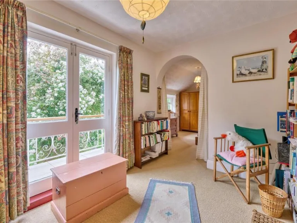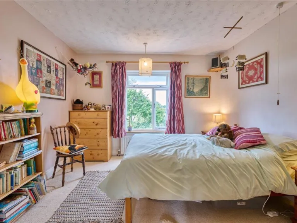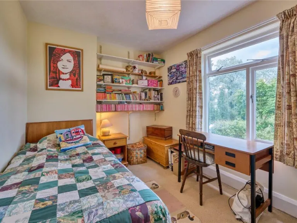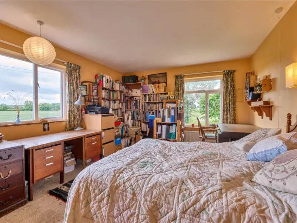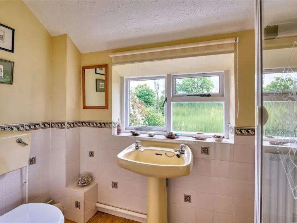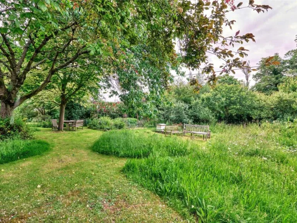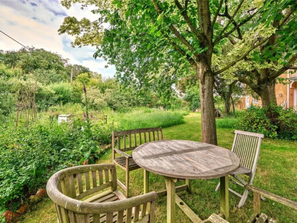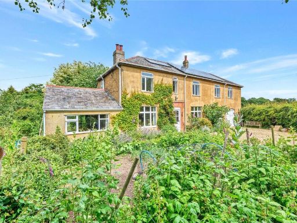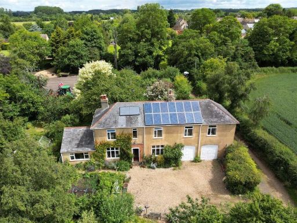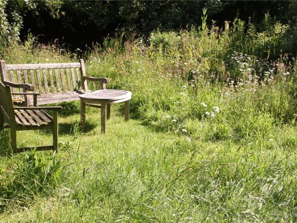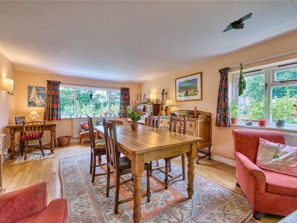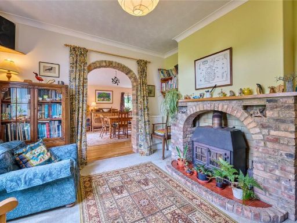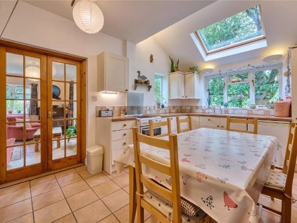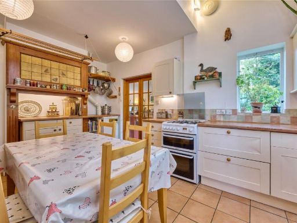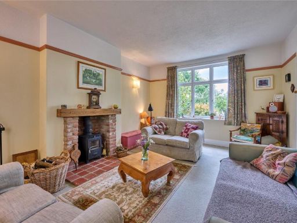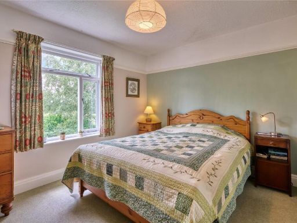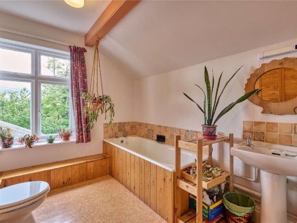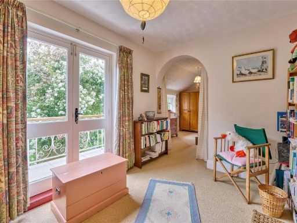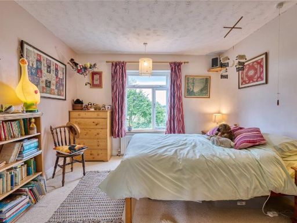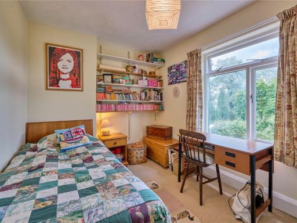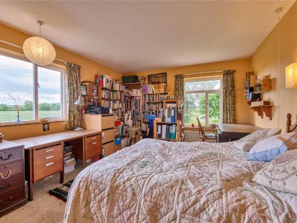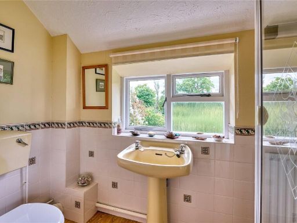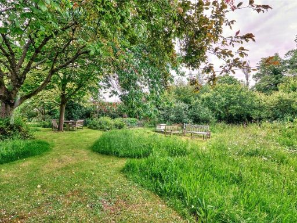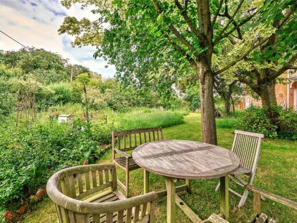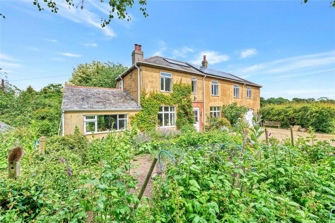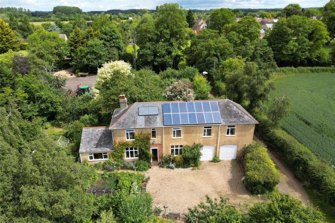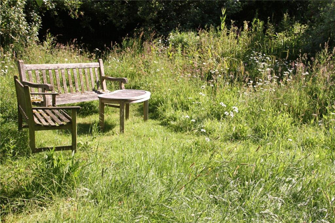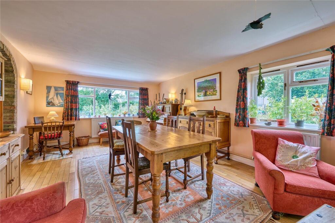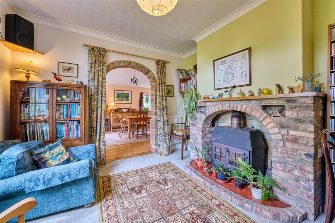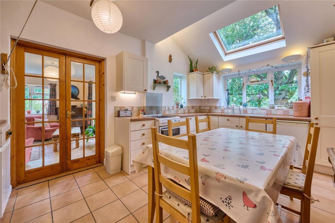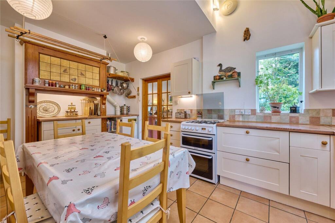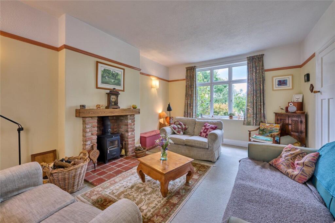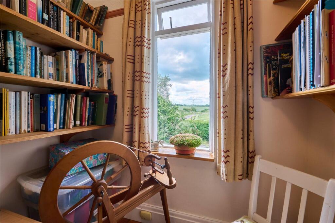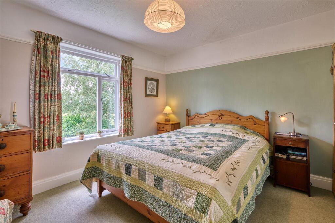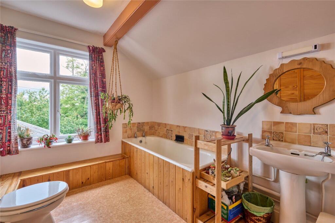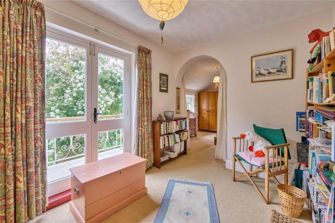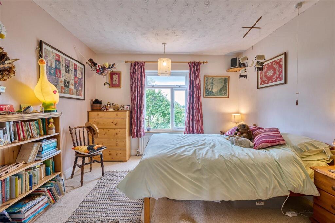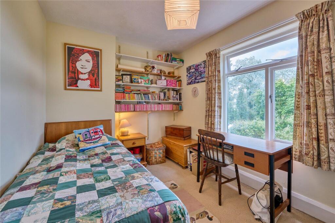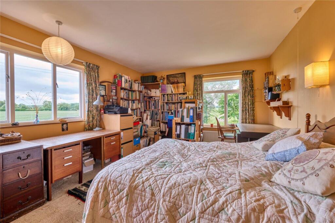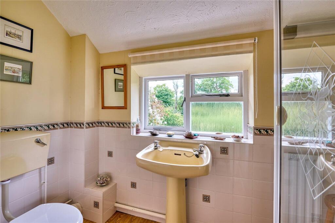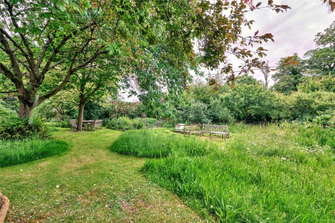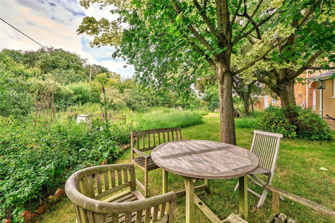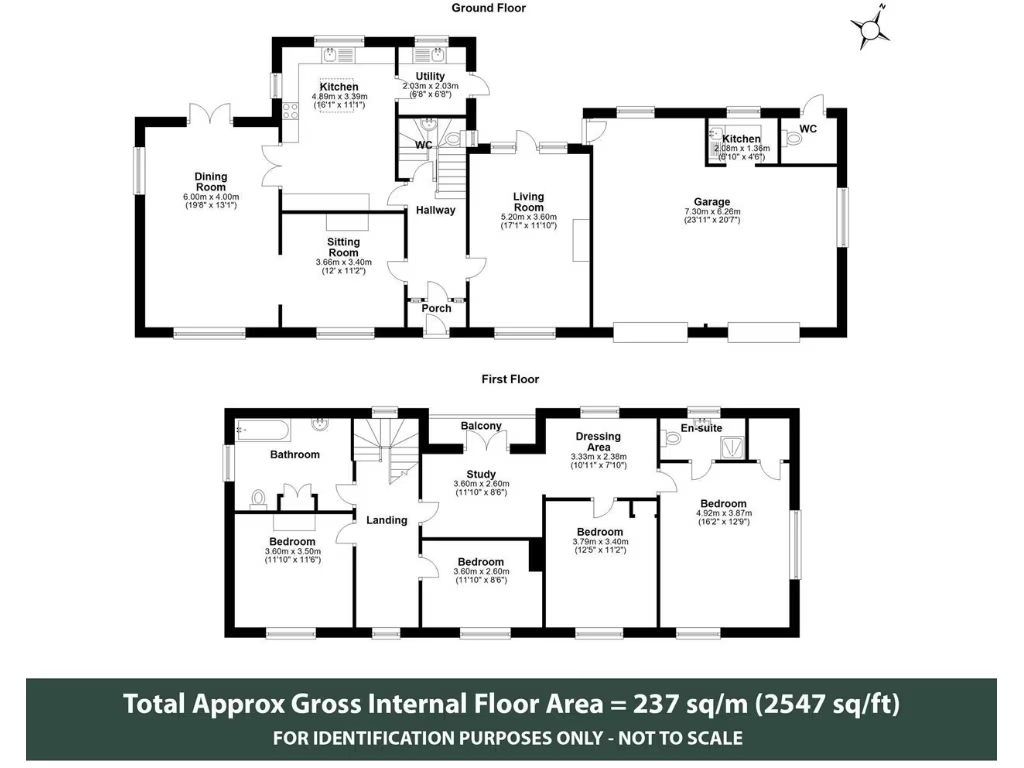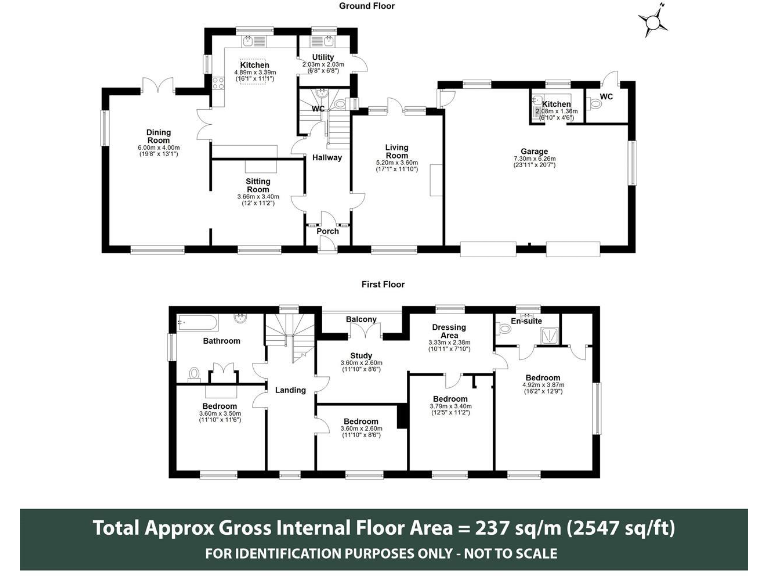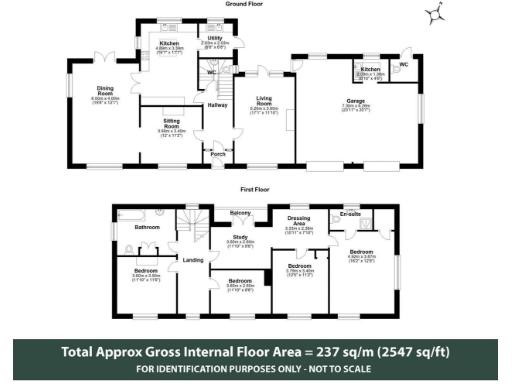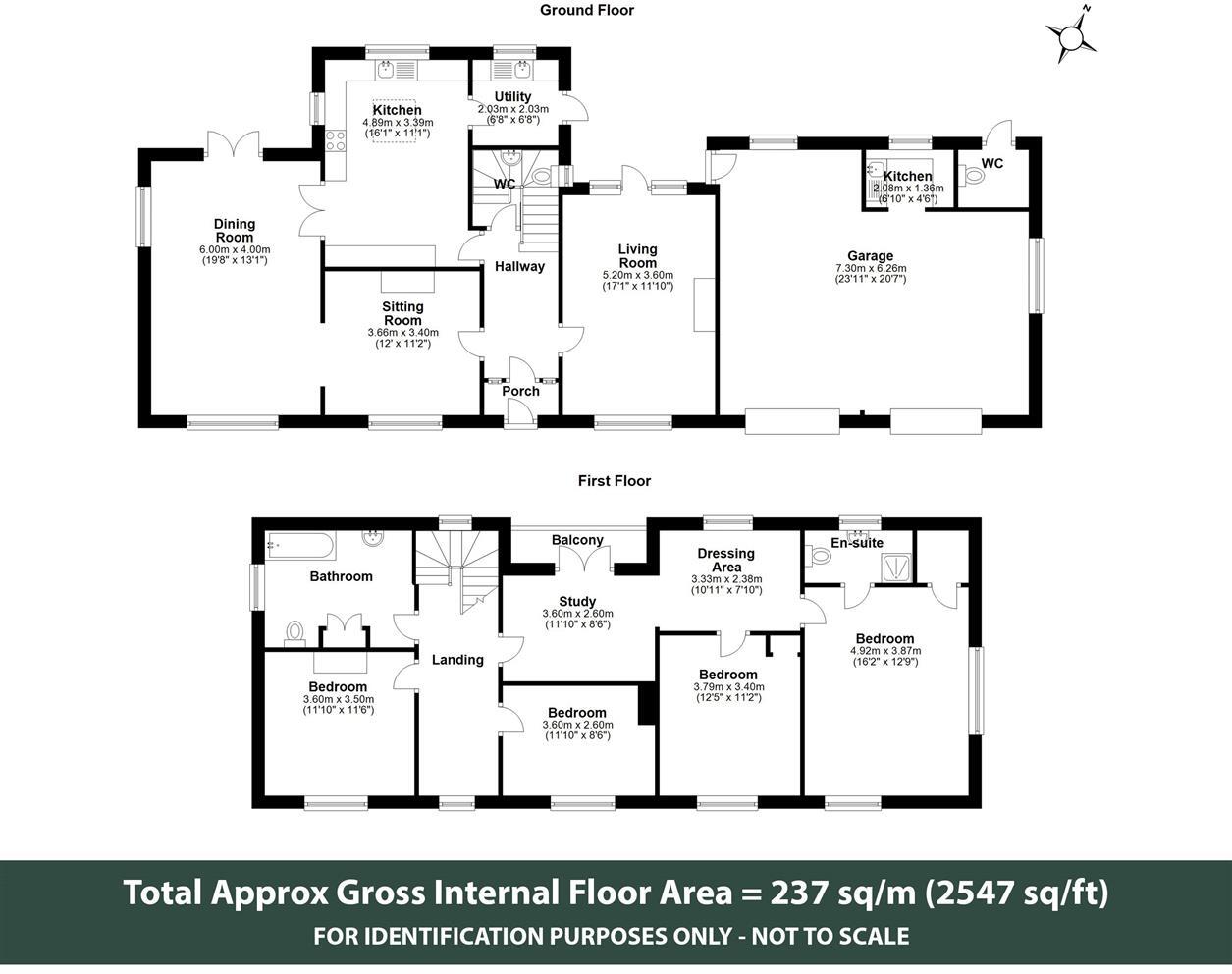Summary - Taylors Green, Warmington, Peterborough, PE8 PE8 6TG
4 bed 2 bath Detached
Spacious family home with established organic gardens and strong energy credentials.
- Semi-rural position with wide southerly views over fields and gardens
- Productive organic gardens about 0.35 acre with greenhouse and veg beds
- Versatile accommodation: multiple reception rooms and four double bedrooms
- Principal bedroom suite with dressing area and ensuite
- Solar PV and thermal panels; full-rate FIT contract remaining
- Integral double garage with small kitchen and WC; annex conversion potential
- Gated driveway with ample parking and turning space
- Council tax described as quite expensive; scope for modernisation
Set on the edge of Warmington, this extended 1930s detached house sits in a semi-rural position with broad southerly views across its organic gardens and surrounding farmland. The house offers versatile, family-friendly accommodation across multiple reception rooms and four double bedrooms, with a principal suite, study area and generous family bathroom. Solar PV and thermal panels reduce energy use and the full-rate FIT contract remains in place for several years.
Interior spaces are comfortable and well-proportioned: a bright living room with wood-burning stove, a roomy dining/family room with French doors onto a patio, a snug, and a practical kitchen with adjoining utility. The integral double garage already houses a small kitchen and WC, presenting straightforward potential for conversion to an annex or additional living space.
The productive, organic gardens extend to about 0.35 acre and are laid out with fruit beds, vegetable plots, wildflower areas and a greenhouse — private and well-established with mature hedging. A gated driveway provides ample parking and turning. The village setting offers fast broadband, excellent mobile signal and low local crime, with several ‘Good’ primary schools nearby and highly-regarded independent education options within reach.
Buyers should note this is an older house (circa 1930) extended mid-20th century, so there is scope for remodelling or modernisation to suit contemporary living. Council tax is described as quite expensive. The property is freehold and located in a very affluent, farming-community area with a rural character.
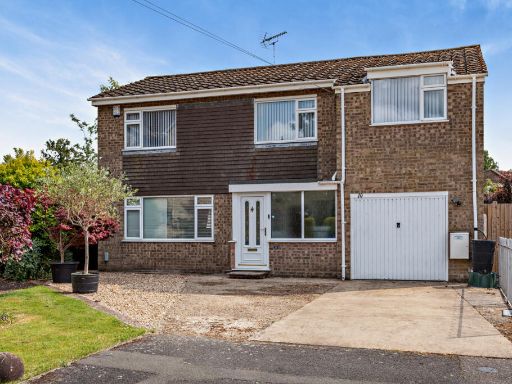 4 bedroom detached house for sale in Drapers Close, Warmington, Peterborough, PE8 — £415,000 • 4 bed • 1 bath • 1410 ft²
4 bedroom detached house for sale in Drapers Close, Warmington, Peterborough, PE8 — £415,000 • 4 bed • 1 bath • 1410 ft²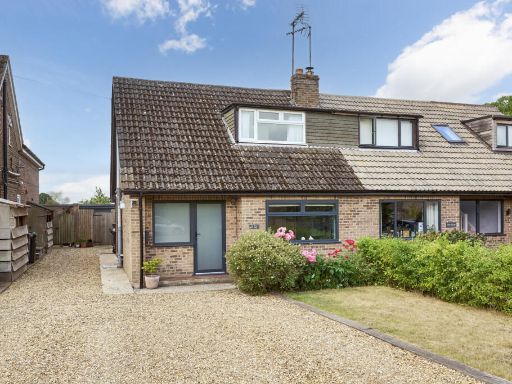 4 bedroom semi-detached house for sale in Main Street, Tansor, Peterborough, Northamptonshire, PE8 — £535,000 • 4 bed • 2 bath • 1497 ft²
4 bedroom semi-detached house for sale in Main Street, Tansor, Peterborough, Northamptonshire, PE8 — £535,000 • 4 bed • 2 bath • 1497 ft² 3 bedroom semi-detached house for sale in Stamford Lane, Warmington, Peterborough, PE8 — £340,000 • 3 bed • 2 bath • 1018 ft²
3 bedroom semi-detached house for sale in Stamford Lane, Warmington, Peterborough, PE8 — £340,000 • 3 bed • 2 bath • 1018 ft²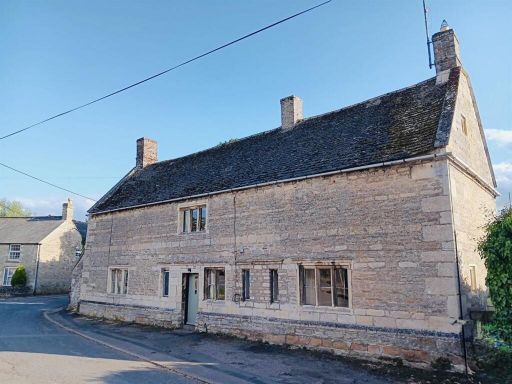 3 bedroom detached house for sale in Chapel Street, Warmington, Peterborough, PE8 — £325,000 • 3 bed • 2 bath • 1781 ft²
3 bedroom detached house for sale in Chapel Street, Warmington, Peterborough, PE8 — £325,000 • 3 bed • 2 bath • 1781 ft²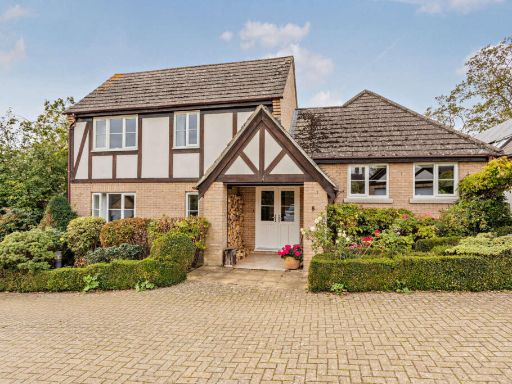 4 bedroom detached house for sale in Stoke Doyle Road, Oundle, Peterborough, PE8 — £830,000 • 4 bed • 3 bath • 2745 ft²
4 bedroom detached house for sale in Stoke Doyle Road, Oundle, Peterborough, PE8 — £830,000 • 4 bed • 3 bath • 2745 ft²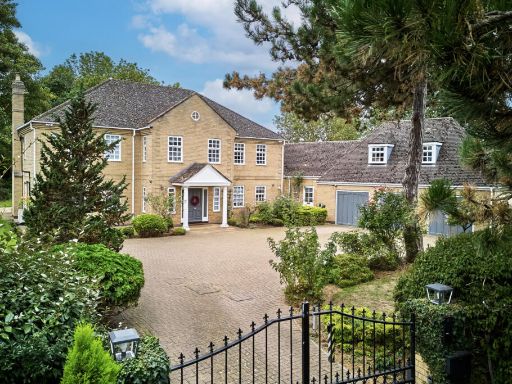 6 bedroom detached house for sale in Main Street, Tansor, Northamptonshire, PE8 — £1,450,000 • 6 bed • 4 bath • 4700 ft²
6 bedroom detached house for sale in Main Street, Tansor, Northamptonshire, PE8 — £1,450,000 • 6 bed • 4 bath • 4700 ft²