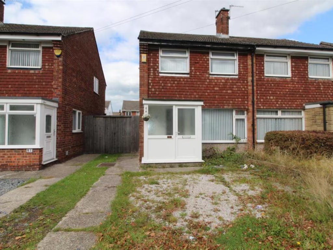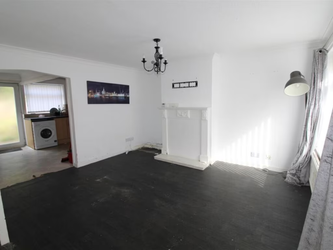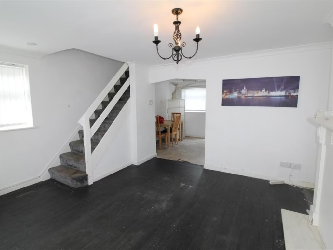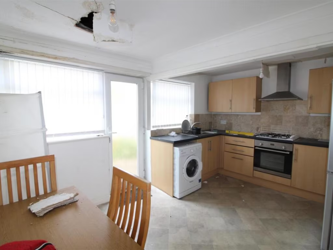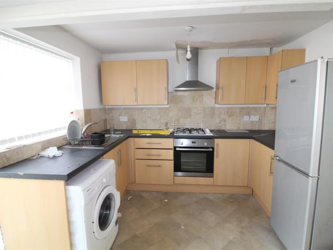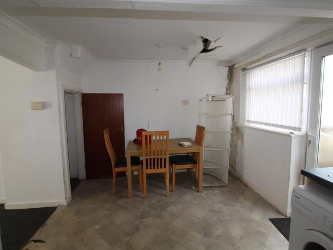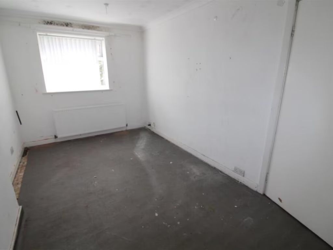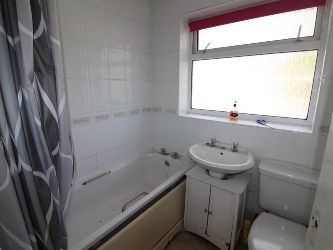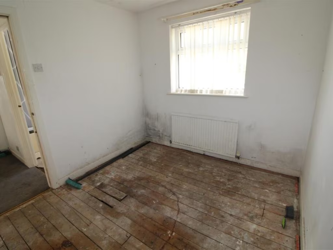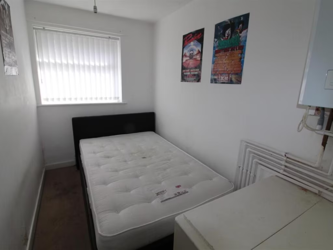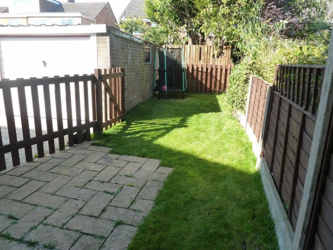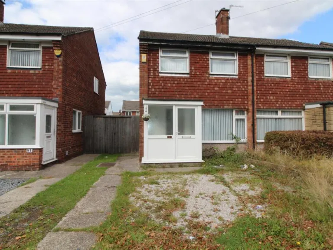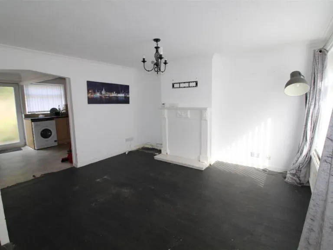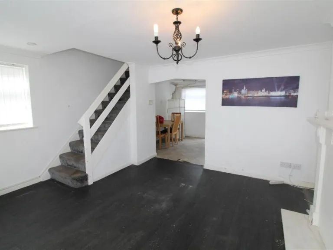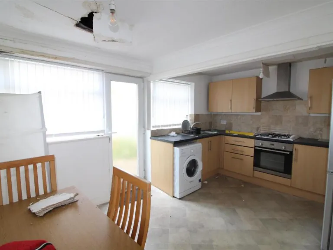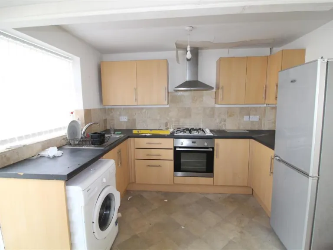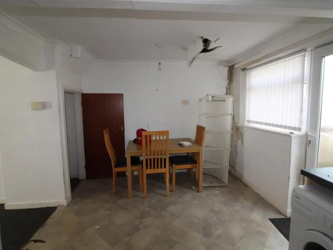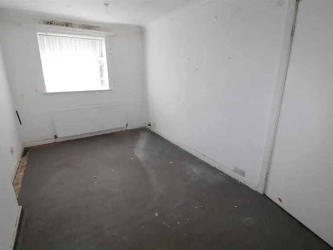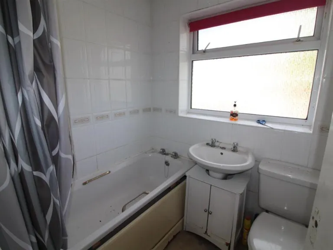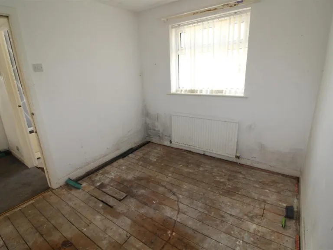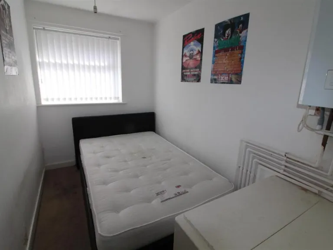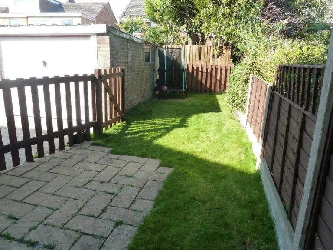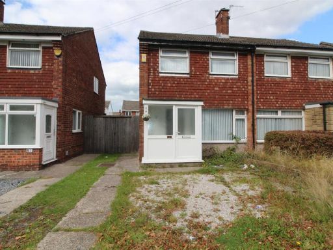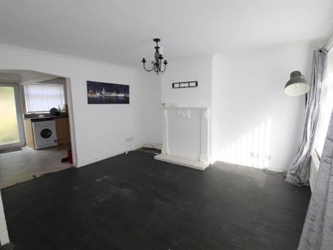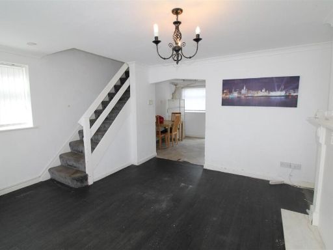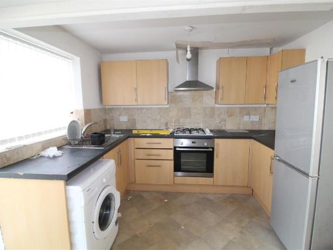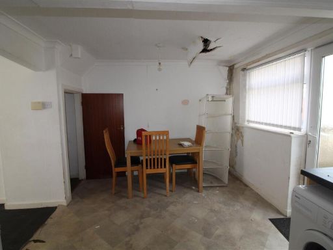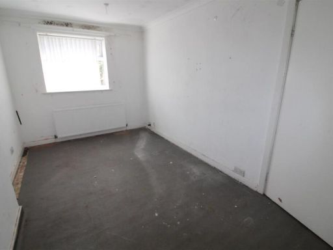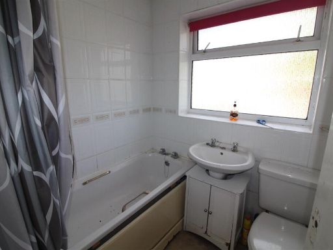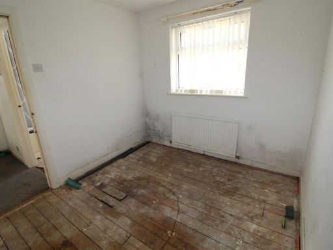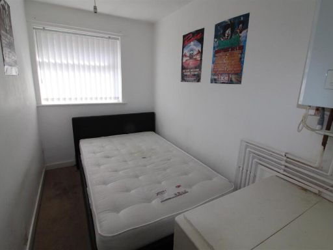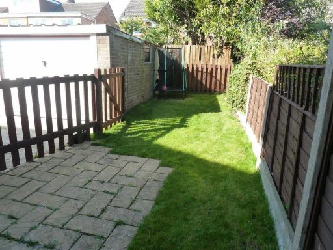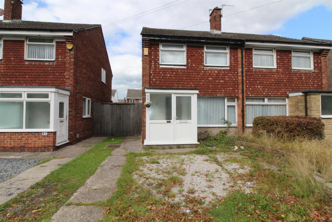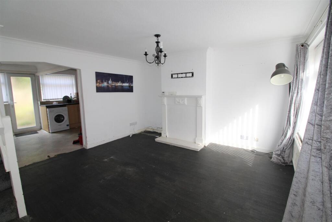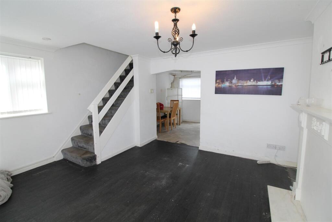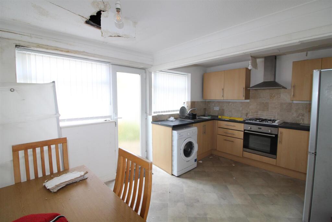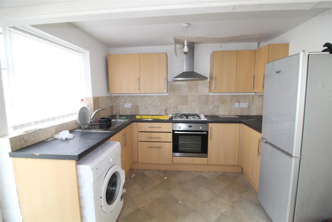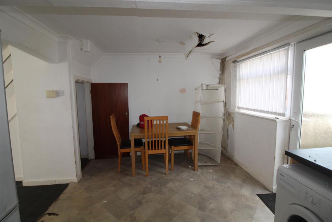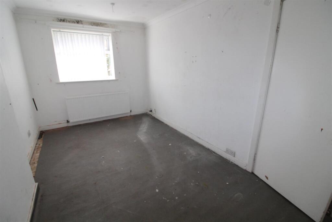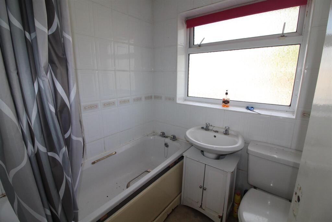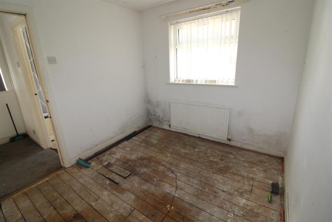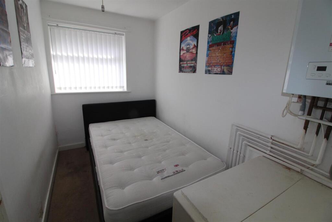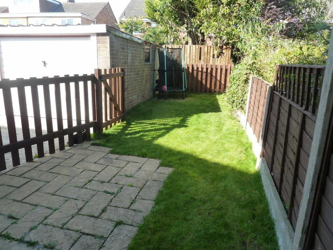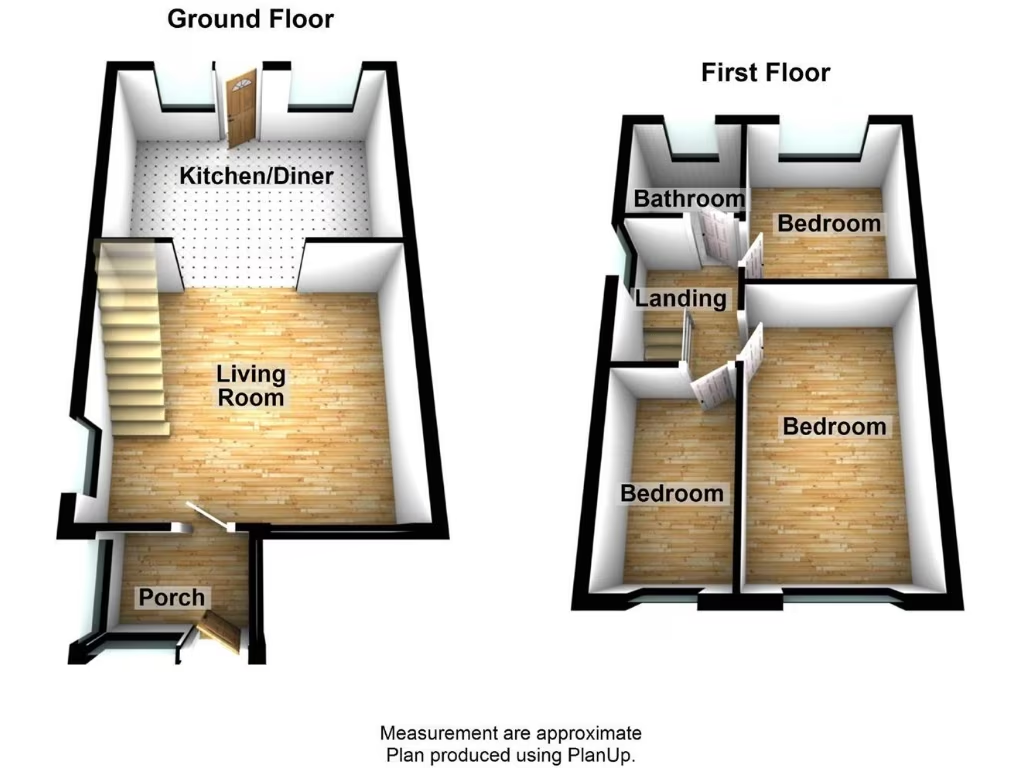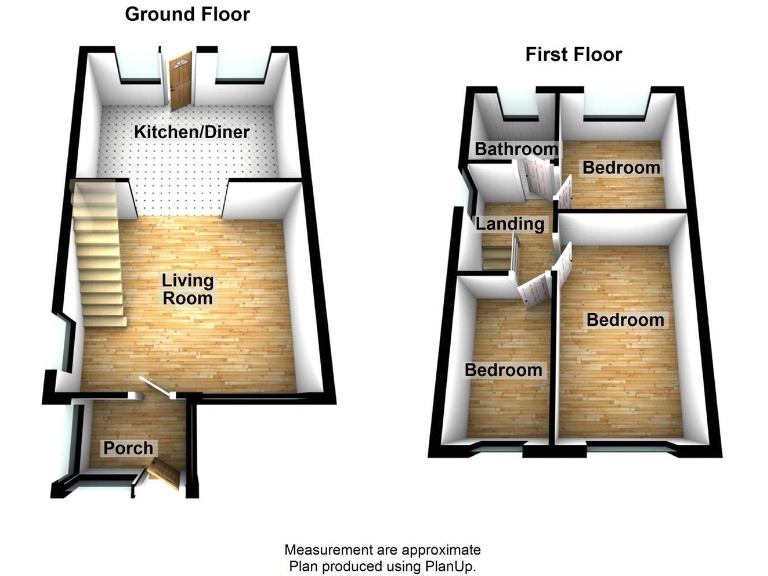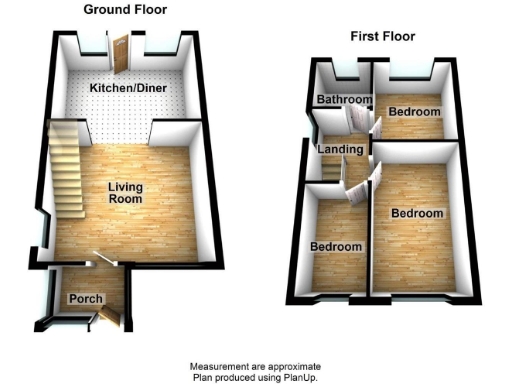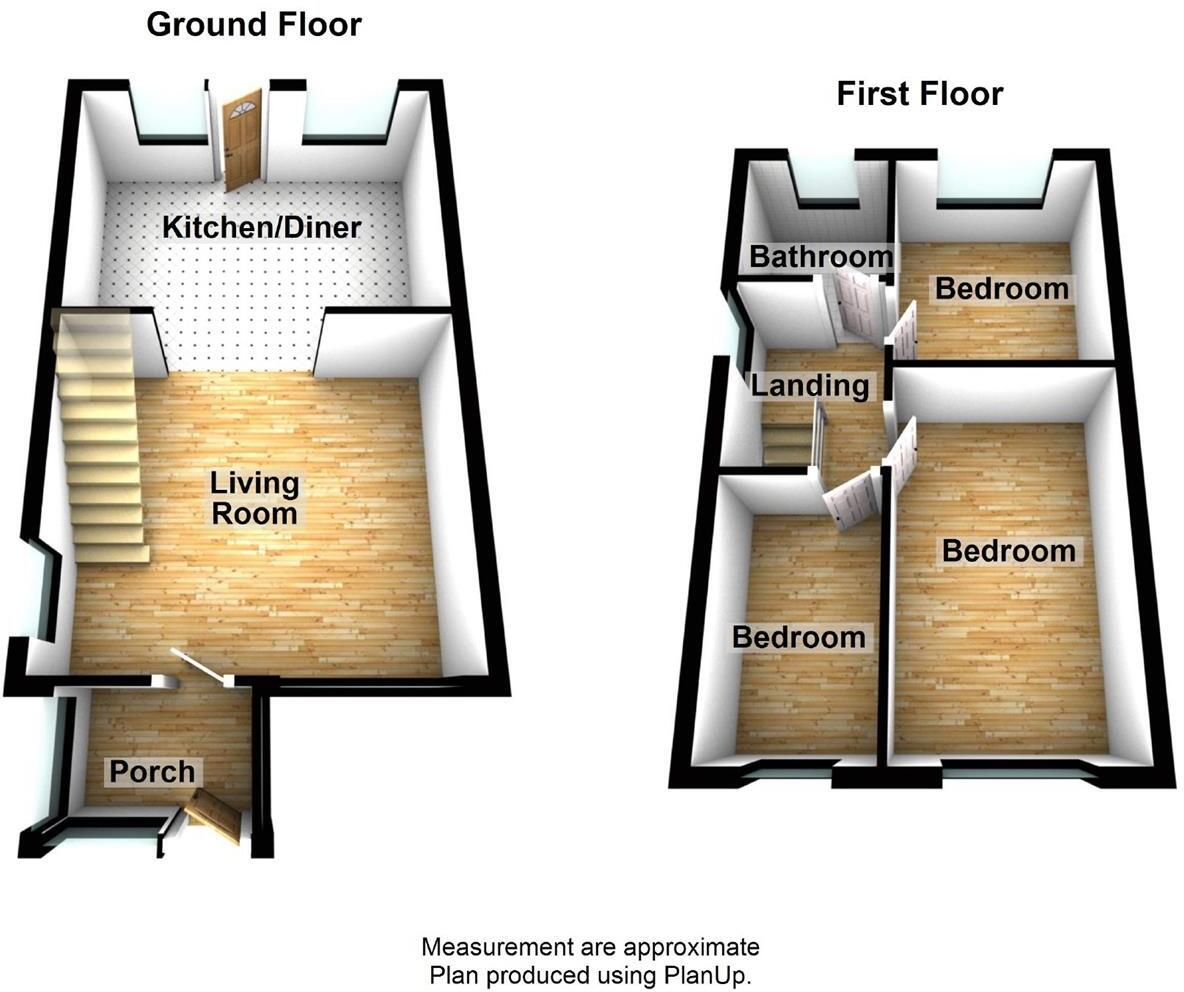- Three bedrooms with a practical lounge to kitchen-diner layout
- Requires full modernisation; fixtures and finishes dated
- Small overall size (~700 sq ft) and modest room proportions
- Off-street parking, shared driveway and single rear garage
- Rear garden; small front garden and paved patio area
- Freehold and chain free, mains gas heating and double glazing
- Close to several good primary and secondary schools
- Very low local crime, fast broadband and excellent mobile signal
This small three-bedroom semi-detached house in Redgate, Formby offers a straightforward, practical layout with clear scope to improve and personalise. The ground floor opens from an enclosed porch into a lounge that flows to a kitchen-diner, while three upstairs bedrooms and a family bathroom sit on the first floor. At about 700 sq ft the footprint is modest but sensible for a growing family seeking proximity to good schools and local services.
Sold freehold and offered chain free, the property includes off-street parking, a shared driveway to a rear garage and a rear garden. The house dates from the late 1960s/early 1970s and benefits from mains gas heating, double glazing and fast broadband — useful for modern family life or remote working.
The home requires renovation and modernisation throughout: fixtures, finishes and likely some updates to bring it up to contemporary standards. That condition is reflected in the price and makes this a realistic project for someone wanting to add value through sympathetic updating.
Location strengths include very low local crime, easy access to bus routes, and several well-regarded primary and secondary schools within walking distance. For buyers looking to modernise rather than move, this property provides a compact, affordable entry into Formby with clear potential to improve resale value or create a comfortable family home.
