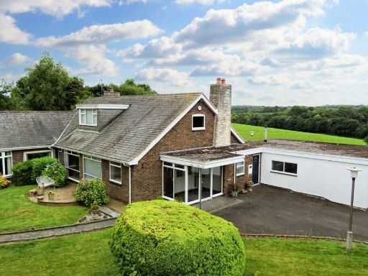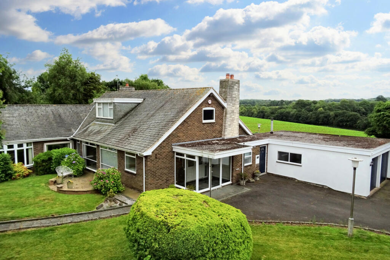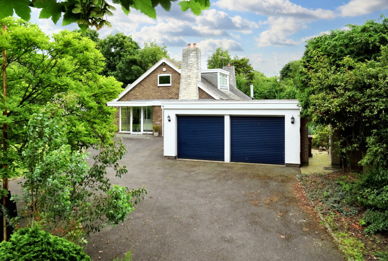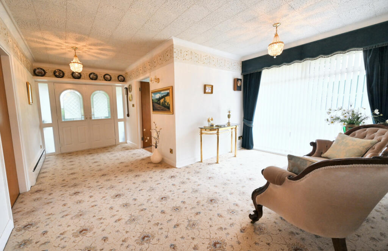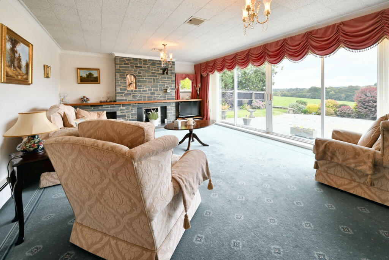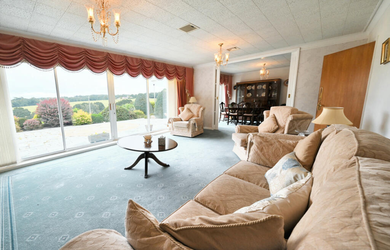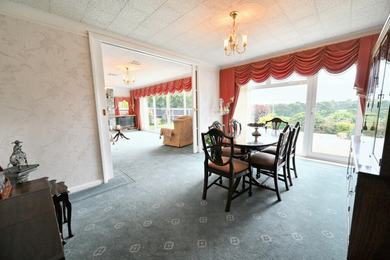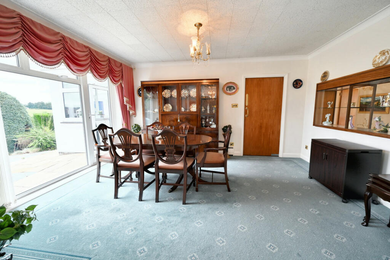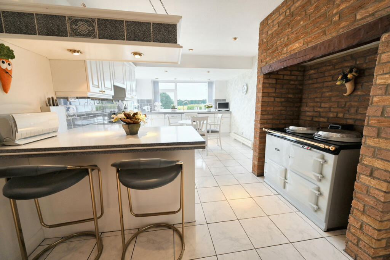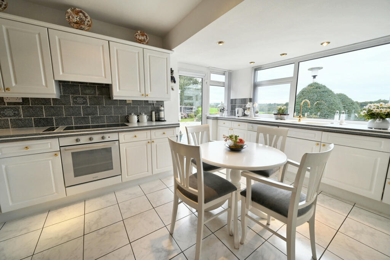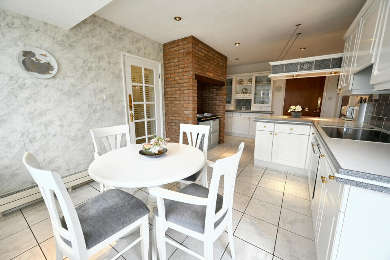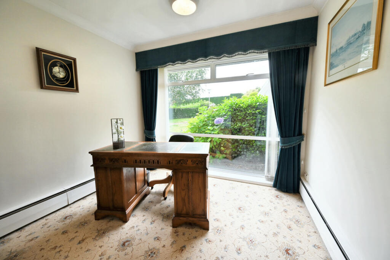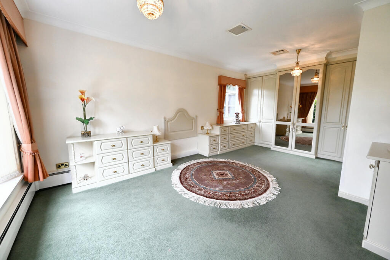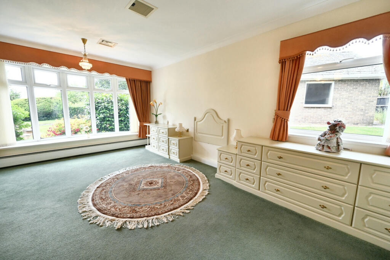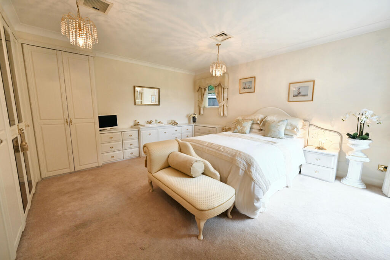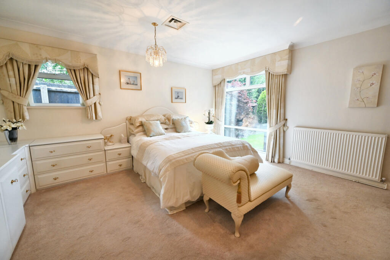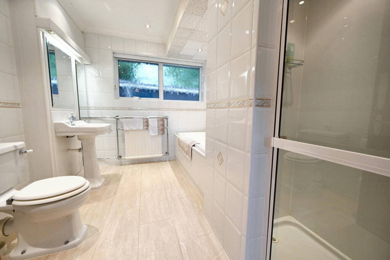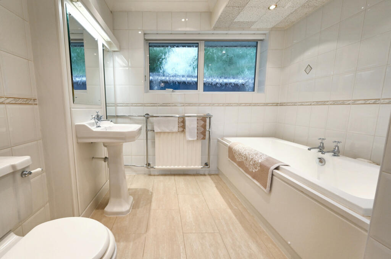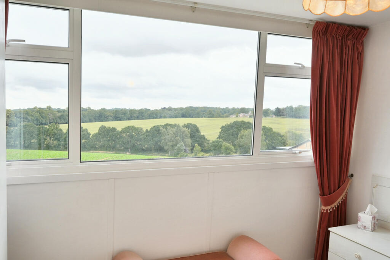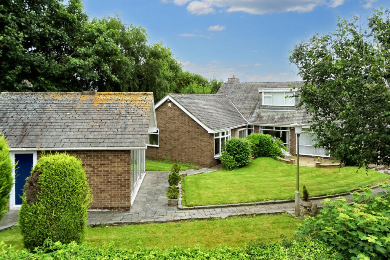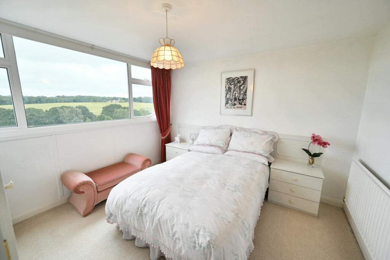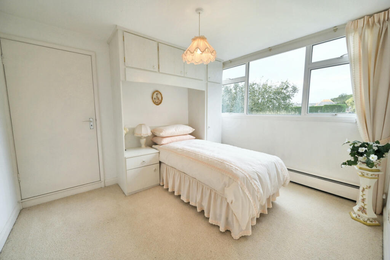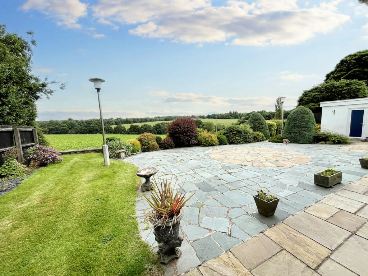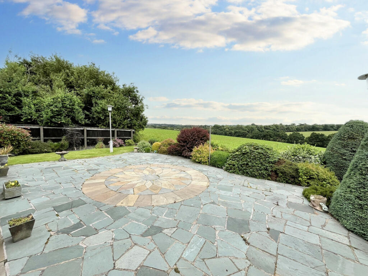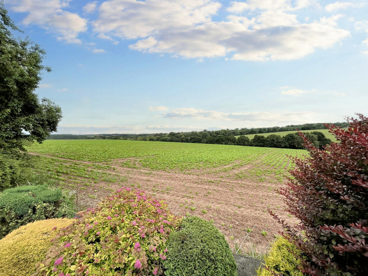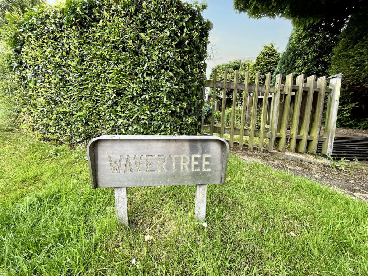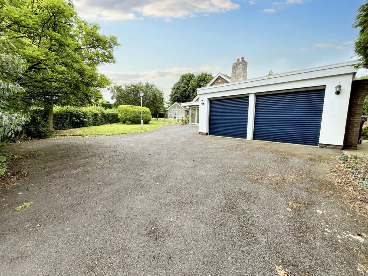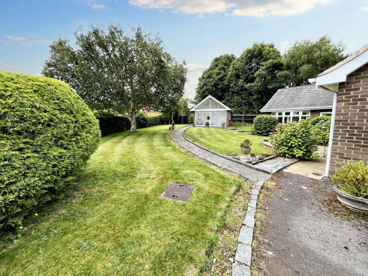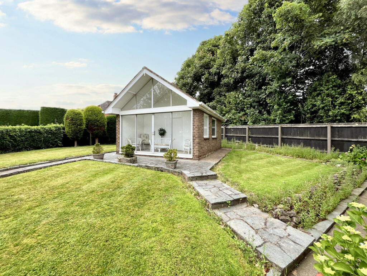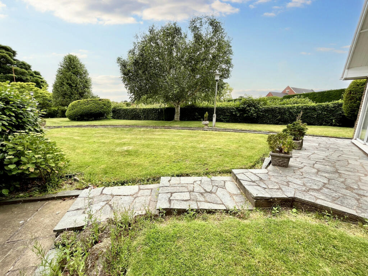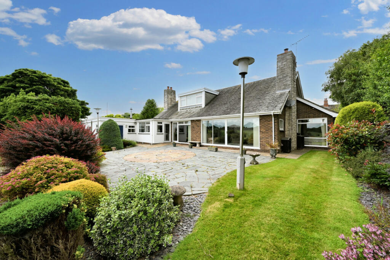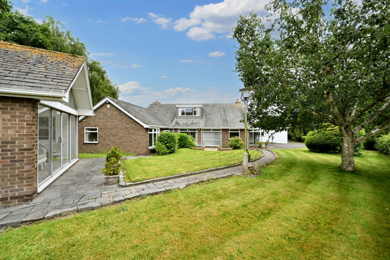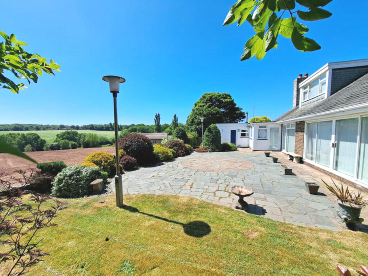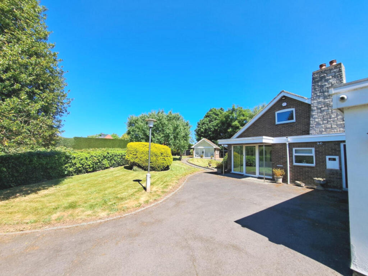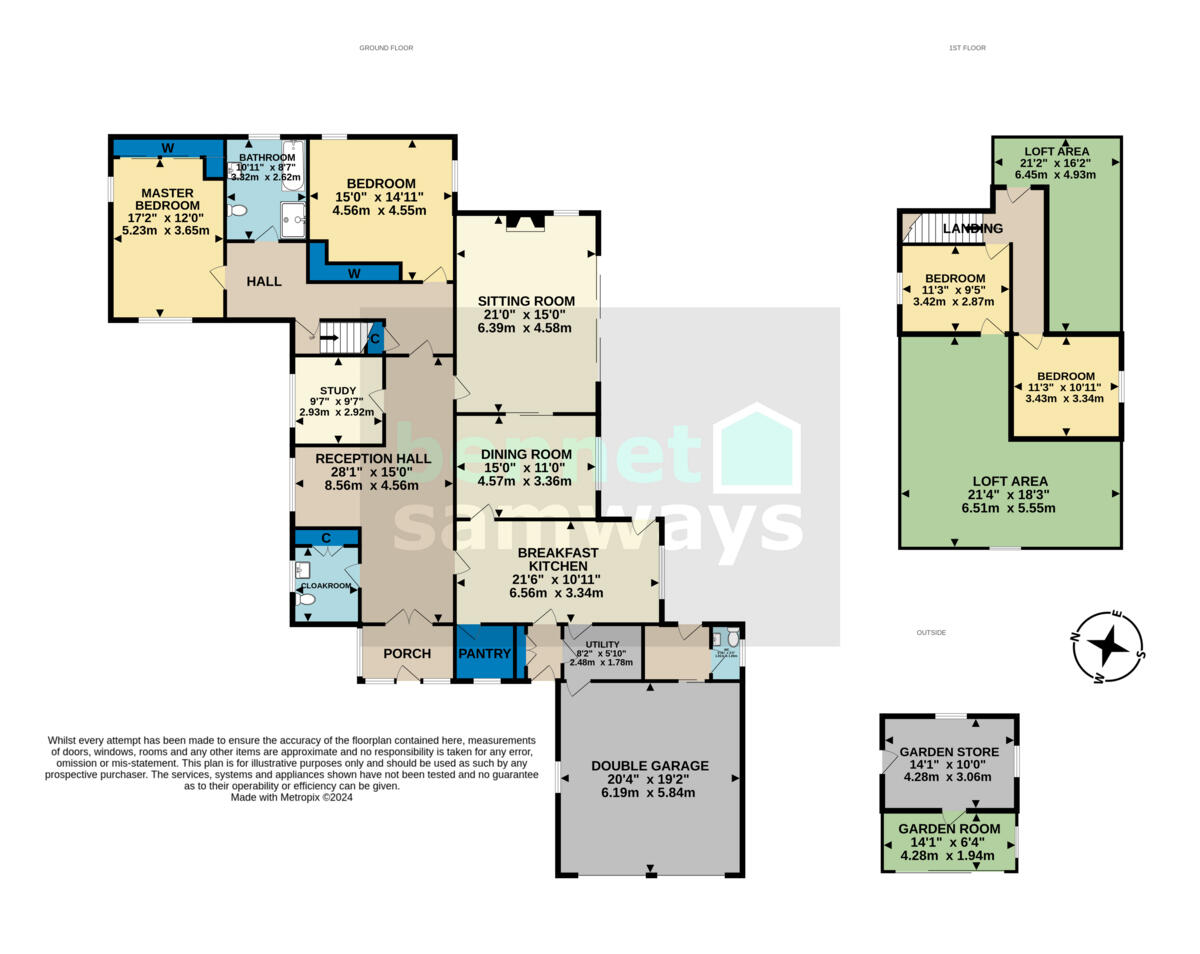Summary - Wavertree, Bretby DE15 0RD
4 bed 1 bath Detached Bungalow
Large detached four-bed bungalow on 0.35-acre plot — huge refurbishment potential..
Large 0.35‑acre wrap‑around garden with countryside views
Spacious 2,350 sq.ft. footprint — four bedrooms, large reception rooms
Double garage, driveway parking and useful outbuilding/garden room
Chain free — immediate possession possible
Oil-fired heating; consider long-term fuel and servicing costs
EPC rating E and single family bathroom — modernization likely needed
Broadband limited (Ofcom: 2 Mbps standard, 45 Mbps superfast)
Covenant forbids additional dwellings on the plot
Set on a generous 0.35-acre plot on the edge of Bretby village, this substantial four-bedroom detached bungalow offers 2,350 sq.ft. of living space and genuine scope to create a large, comfortable home. The principal ground-floor accommodation includes a large sitting room with sliding doors and fireplace, a separate dining room, study, fitted breakfast kitchen with pantry and utility, and a guest cloakroom. Two further bedrooms occupy the first-floor landing with sizeable loft areas suitable for conversion (subject to consent). The property is chain-free.
The plot is a major asset: wrap-around gardens, extensive lawns, paved seating areas, a double garage, driveway parking and an outbuilding/garden room that could become a home office. Countryside views and a peaceful rural setting add to the appeal for families seeking space and privacy. Nearby schools and links to Burton upon Trent and Ashby-de-la-Zouch make the location practical for commuters.
Buyers should note several practical drawbacks. The property is oil-heated with an oil-fired boiler and radiators; costs and future service arrangements should be considered. Broadband is limited (Ofcom estimate 2 Mbps standard, 45 Mbps superfast available) and the EPC rating is E. Council Tax is in Band G, and there is a covenant preventing additional dwellings on the plot. While the house is well-proportioned, some areas will benefit from updating and cosmetic work to realise full value—loft conversion, kitchen modernisation and general refurbishment present clear opportunities.
Overall, this bungalow suits buyers seeking a large, flexible single-storey home in a very affluent rural setting, who are prepared to invest in modernisation. It also offers scope for those wanting extensive gardens and space for home-working, subject to the covenant and planning constraints.
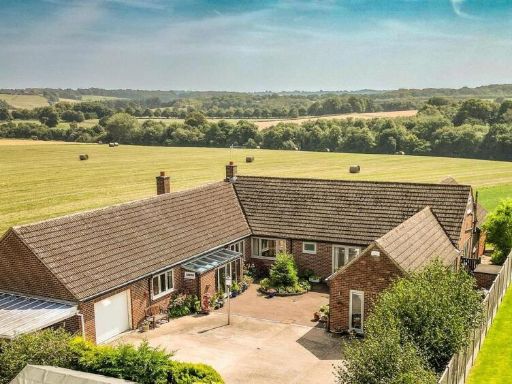 4 bedroom detached bungalow for sale in Town Farm Bungalow, Bretby, Burton-On-Trent, DE15 — £725,000 • 4 bed • 3 bath • 2863 ft²
4 bedroom detached bungalow for sale in Town Farm Bungalow, Bretby, Burton-On-Trent, DE15 — £725,000 • 4 bed • 3 bath • 2863 ft²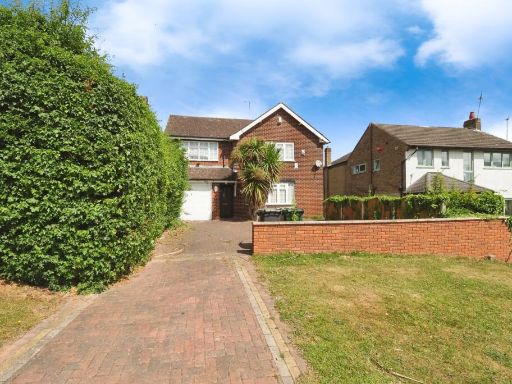 4 bedroom detached house for sale in Bretby Lane, Bretby, Burton-on-Trent, Derbyshire, DE15 — £380,000 • 4 bed • 2 bath • 1604 ft²
4 bedroom detached house for sale in Bretby Lane, Bretby, Burton-on-Trent, Derbyshire, DE15 — £380,000 • 4 bed • 2 bath • 1604 ft²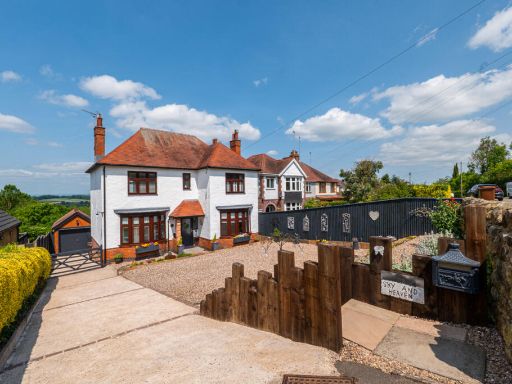 3 bedroom detached house for sale in Bretby Lane, South Derbyshire, DE15 — £425,000 • 3 bed • 2 bath • 1036 ft²
3 bedroom detached house for sale in Bretby Lane, South Derbyshire, DE15 — £425,000 • 3 bed • 2 bath • 1036 ft²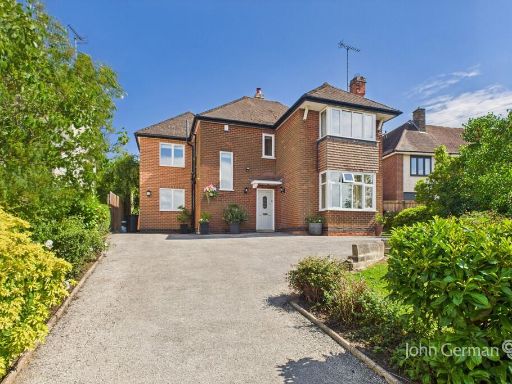 4 bedroom detached house for sale in Bretby Lane, Bretby, DE15 — £595,000 • 4 bed • 2 bath • 1526 ft²
4 bedroom detached house for sale in Bretby Lane, Bretby, DE15 — £595,000 • 4 bed • 2 bath • 1526 ft²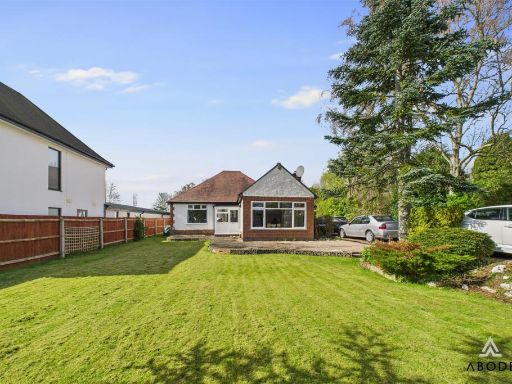 3 bedroom detached bungalow for sale in Brizlincote Lane, Burton-on-Trent, DE15 — £460,000 • 3 bed • 1 bath • 1208 ft²
3 bedroom detached bungalow for sale in Brizlincote Lane, Burton-on-Trent, DE15 — £460,000 • 3 bed • 1 bath • 1208 ft²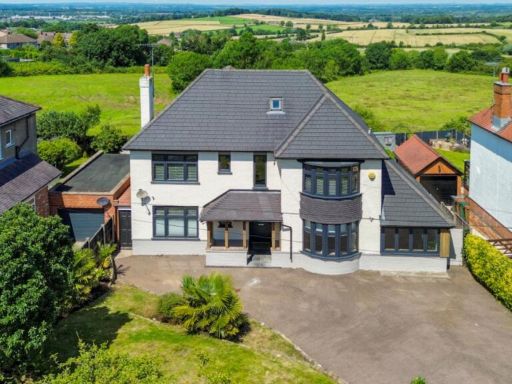 5 bedroom detached house for sale in Bretby Lane, Bretby, Burton-On-Trent, Derbyshire, DE15 0QN, DE15 — £750,000 • 5 bed • 2 bath • 2258 ft²
5 bedroom detached house for sale in Bretby Lane, Bretby, Burton-On-Trent, Derbyshire, DE15 0QN, DE15 — £750,000 • 5 bed • 2 bath • 2258 ft²





































































