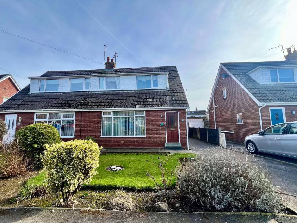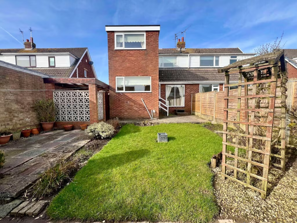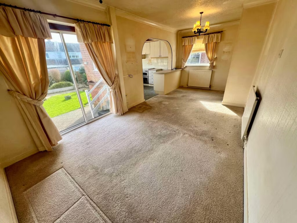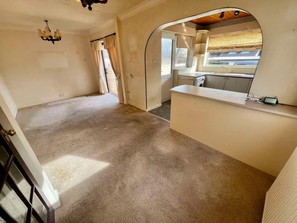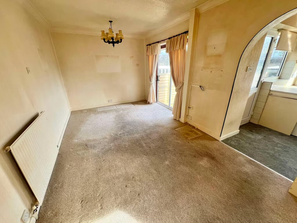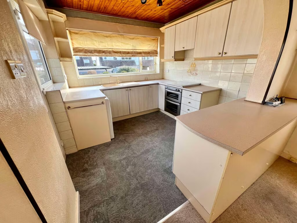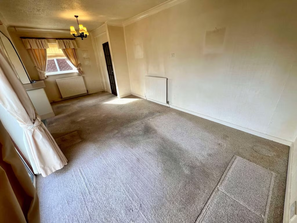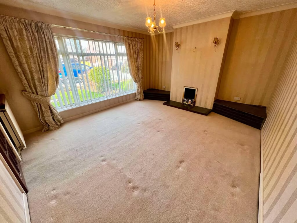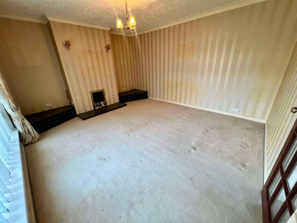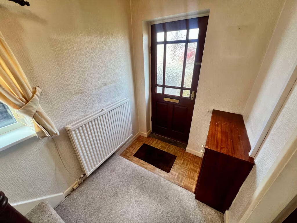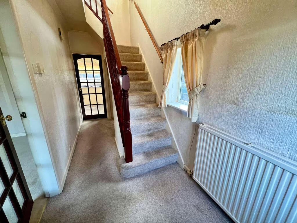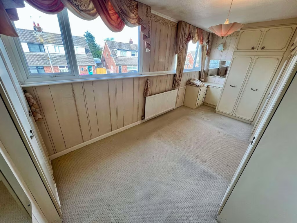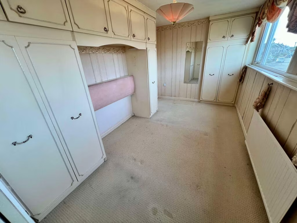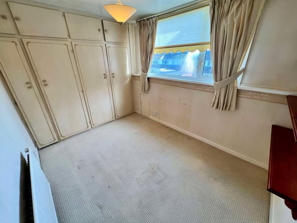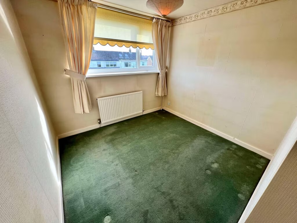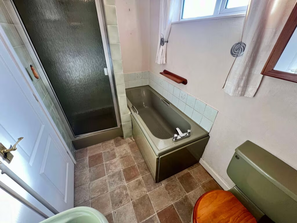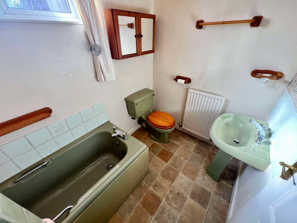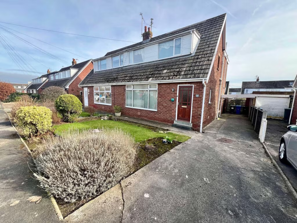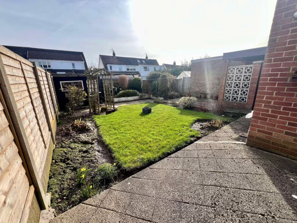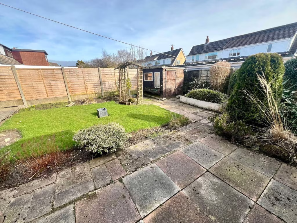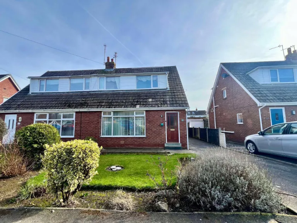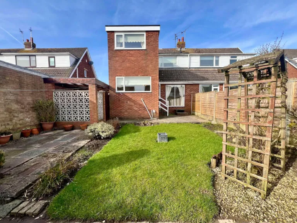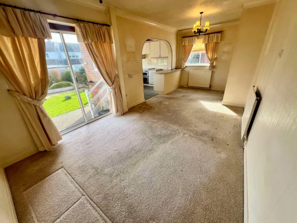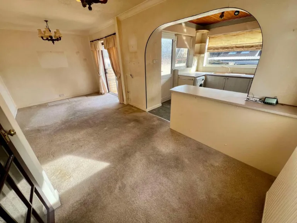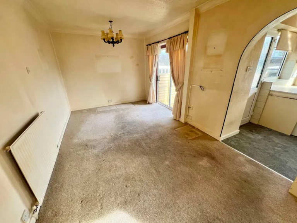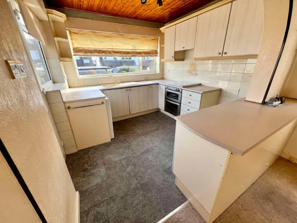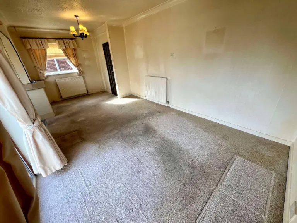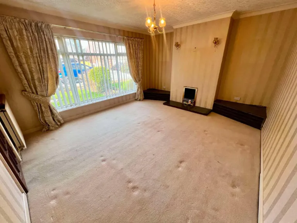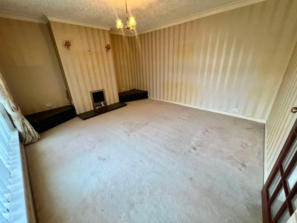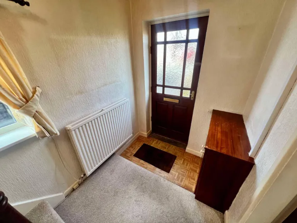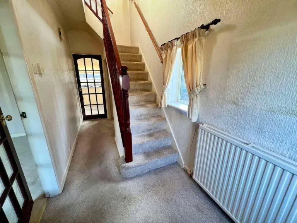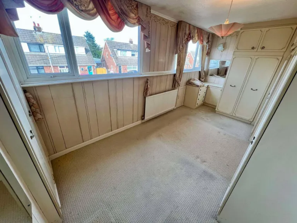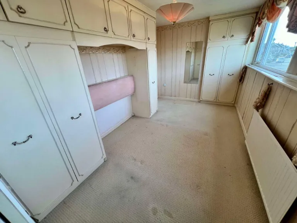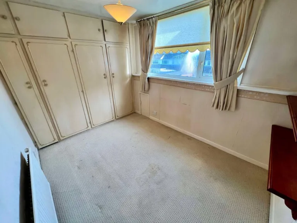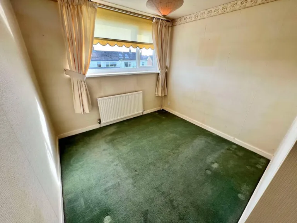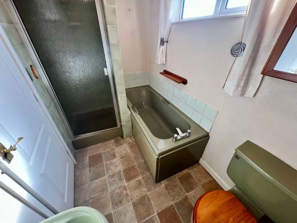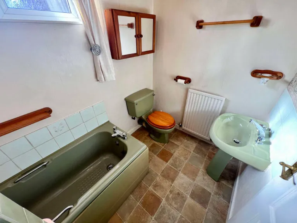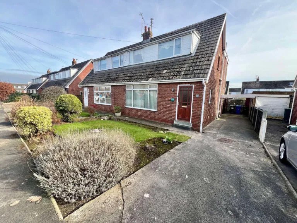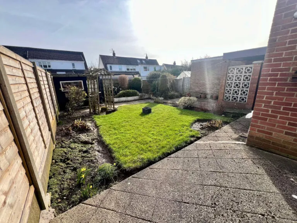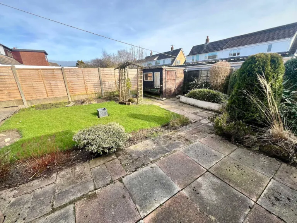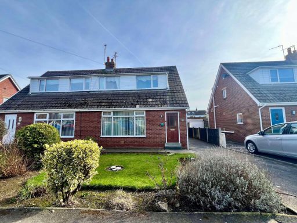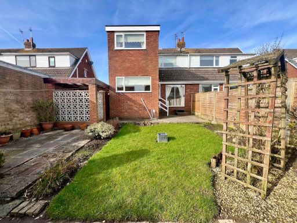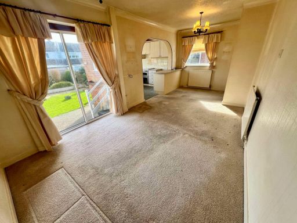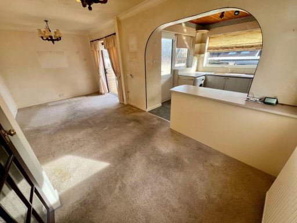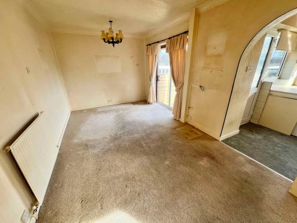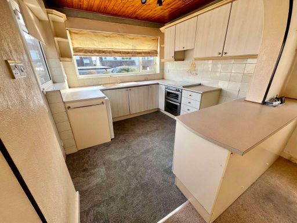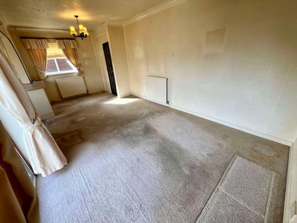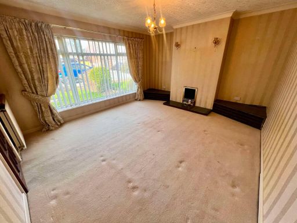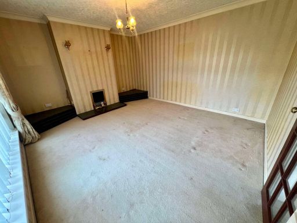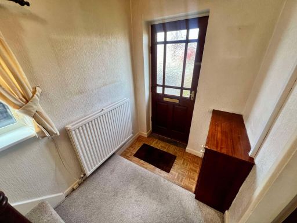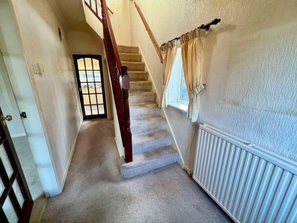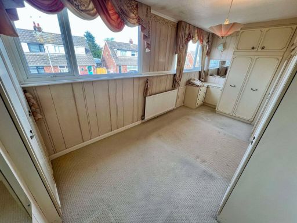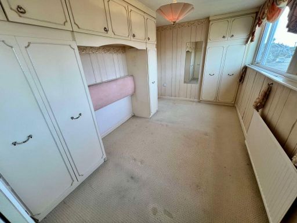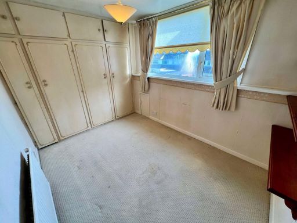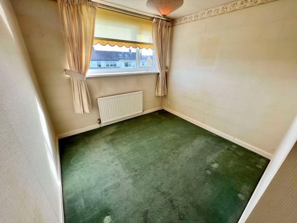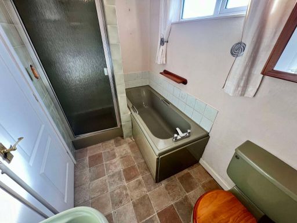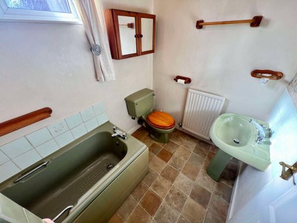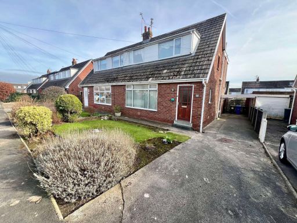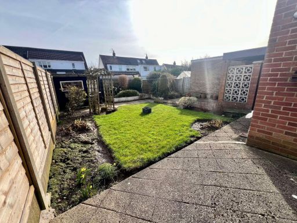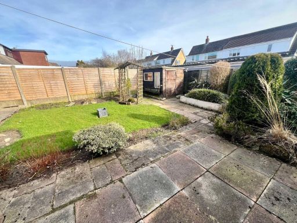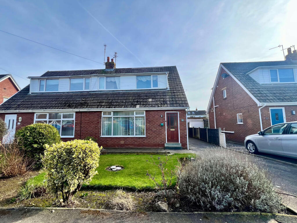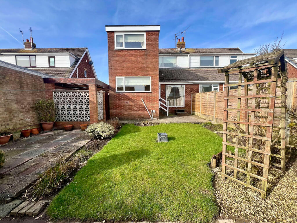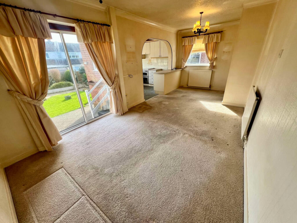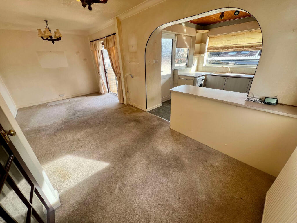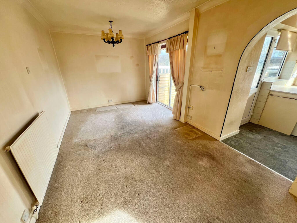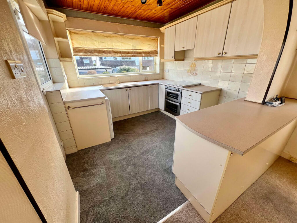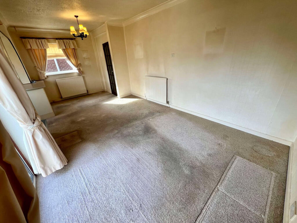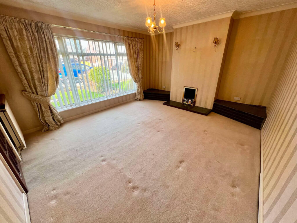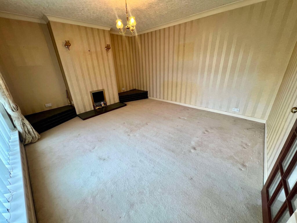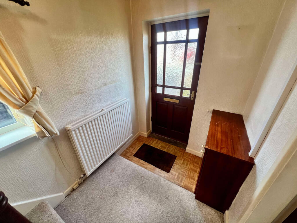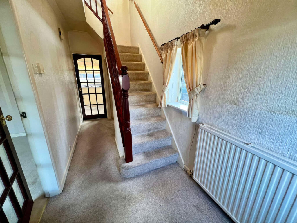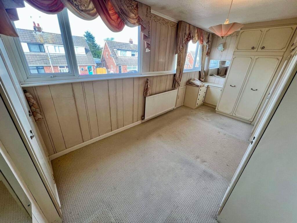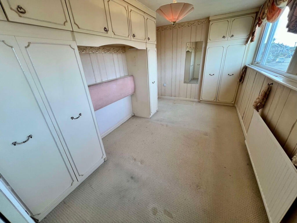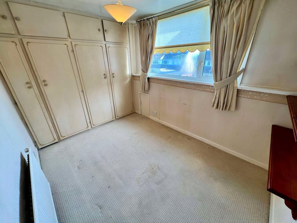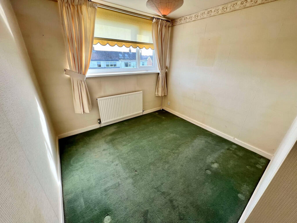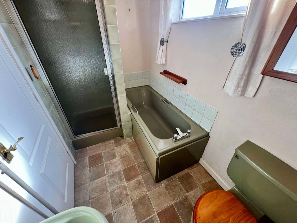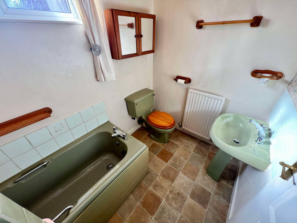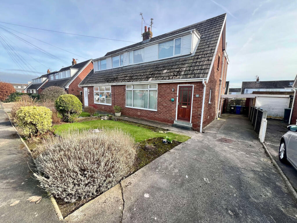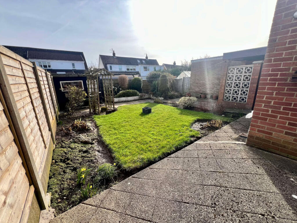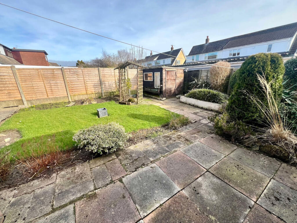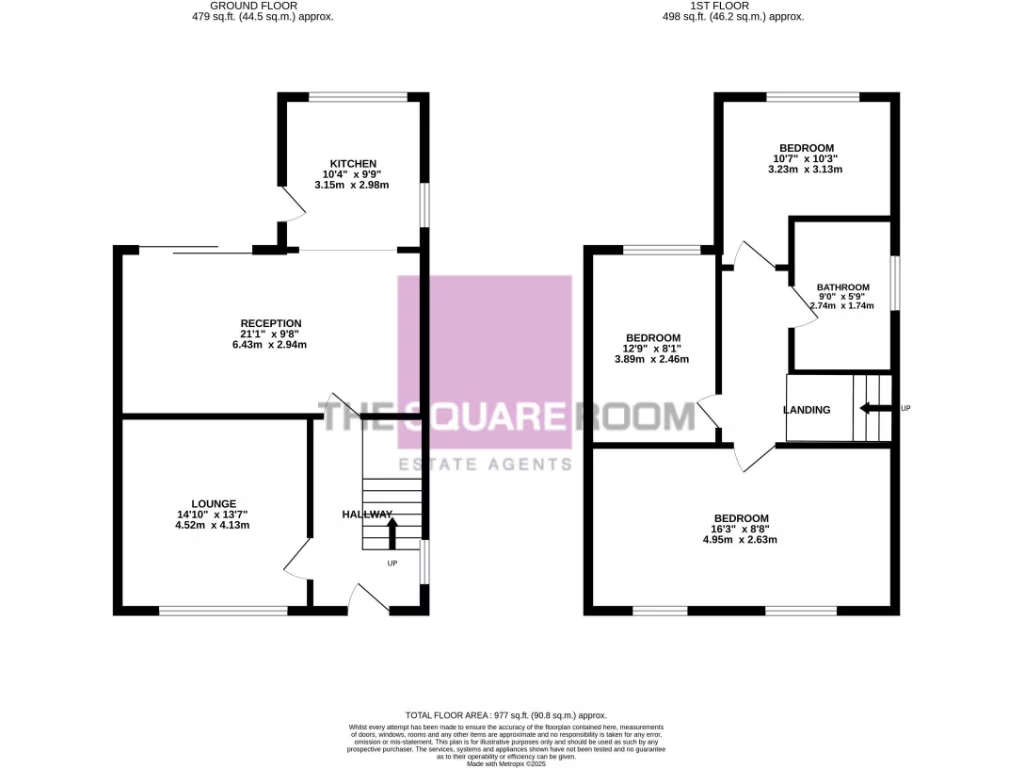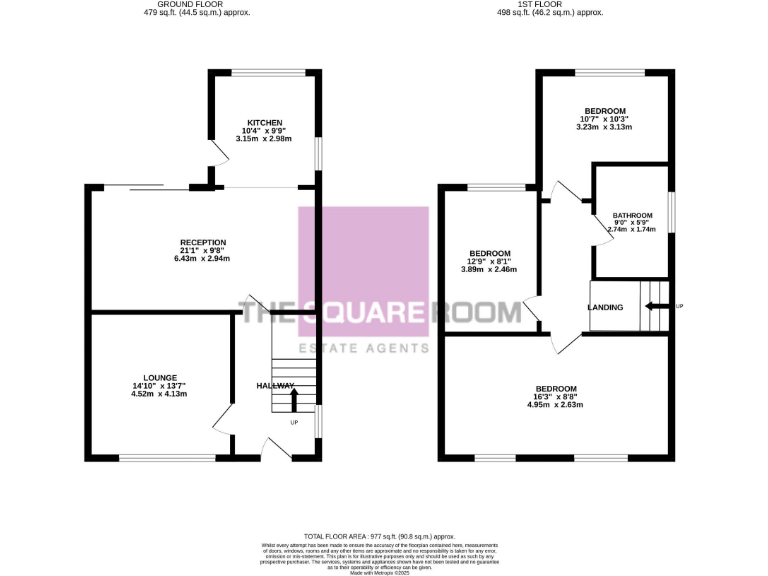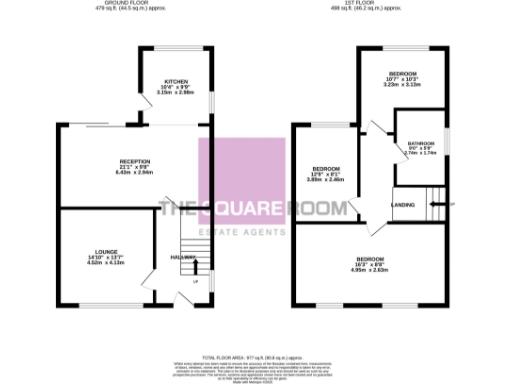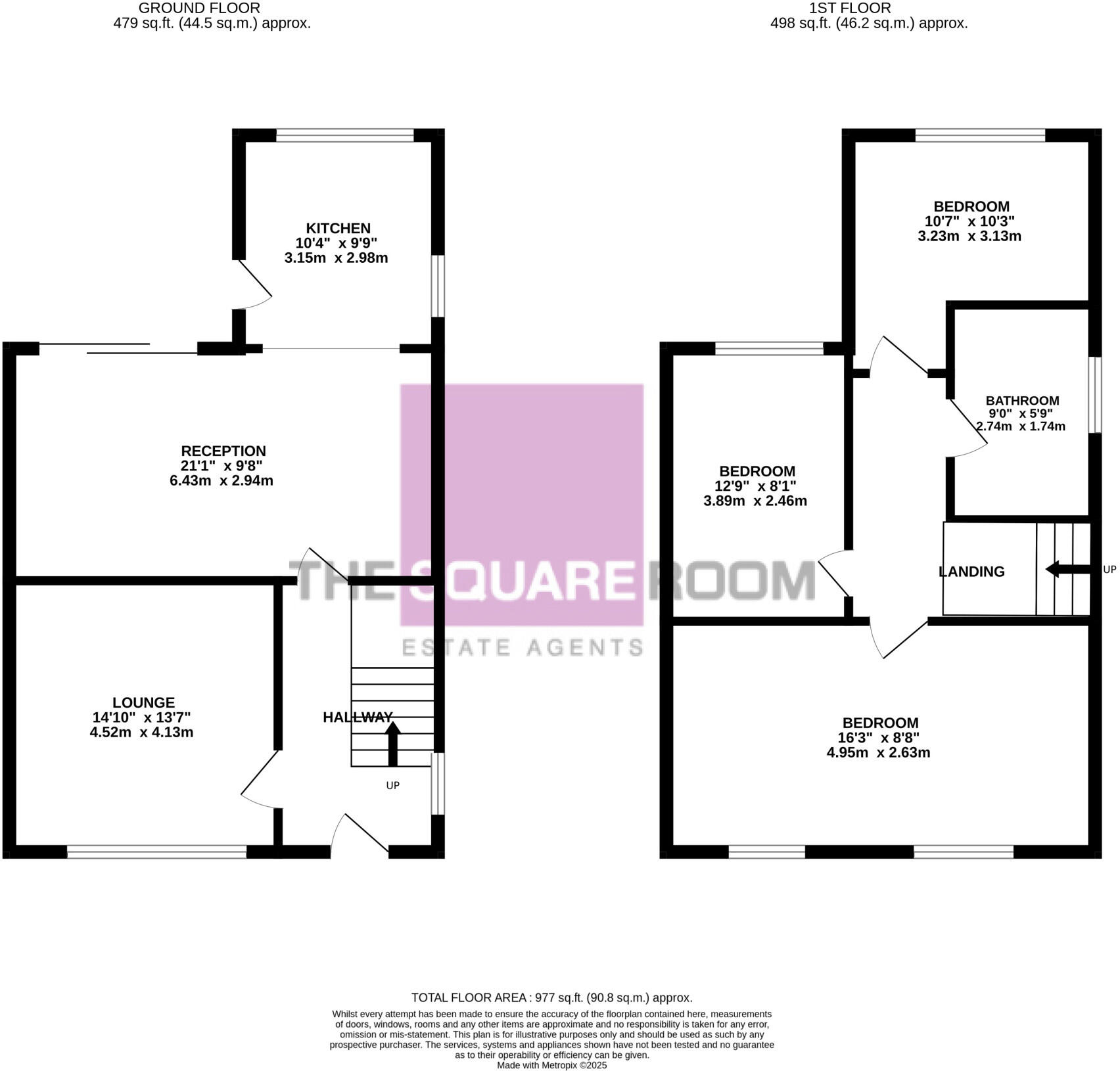Summary - Summerville Avenue, Staining, FY3 FY3 0BP
3 bed 1 bath Semi-Detached
Roomy three-bed family home with garage, garden and scope to modernise.
- Extended dining room with patio doors to rear garden
- Three bedrooms with fitted wardrobes
- Detached garage, driveway and car port for off-street parking
- Four-piece bathroom serves three bedrooms (single bathroom)
- Mains gas boiler and radiators; double glazed windows
- Built mid-20th century; cavity walls assumed uninsulated
- Tenure noted as freehold informally; confirm legally
- Chain free sale, close to schools and M55 access
This spacious three-bedroom semi-detached house on Summerville Avenue offers roomy, flexible living over two storeys and benefits from a large dining extension that opens onto the private rear garden. The layout includes a generous lounge, extended dining area, fitted kitchen, three bedrooms with fitted storage, and a four-piece bathroom — good for families or buyers seeking extra reception space.
Practical features include off-street parking with car port, a detached garage, double glazing and mains gas central heating with boiler and radiators. The plot is a decent size with lawn and patio areas and the property sits close to village amenities, local schools rated Good and easy access to the M55.
Known considerations: the property dates from the mid-20th century and walls are assumed to be uninsulated cavity construction, which may require upgrading for improved thermal performance. Tenure is noted as freehold informally but prospective buyers should confirm formally. There is one family bathroom for three bedrooms.
Overall this chain-free home suits families or buyers seeking a comfortable, well-located house with scope to update energy performance and personalise finishes. Viewing is recommended to appreciate the extended dining space and garden orientation.
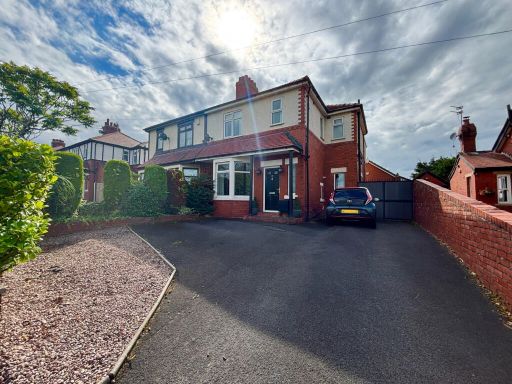 3 bedroom semi-detached house for sale in Staining Road, Staining, FY3 — £300,000 • 3 bed • 1 bath • 2060 ft²
3 bedroom semi-detached house for sale in Staining Road, Staining, FY3 — £300,000 • 3 bed • 1 bath • 2060 ft²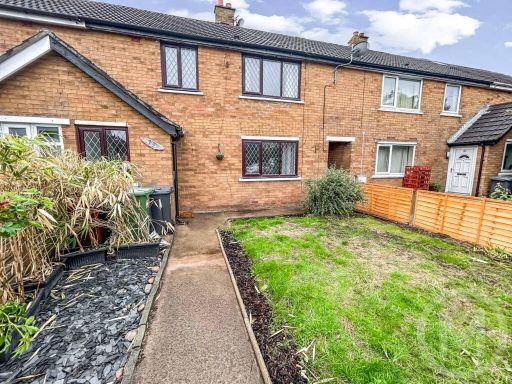 3 bedroom terraced house for sale in Meadow Park, Staining, Blackpool, FY3 0DN, FY3 — £139,950 • 3 bed • 1 bath • 926 ft²
3 bedroom terraced house for sale in Meadow Park, Staining, Blackpool, FY3 0DN, FY3 — £139,950 • 3 bed • 1 bath • 926 ft²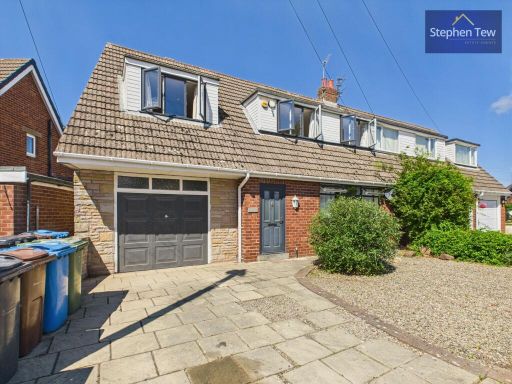 3 bedroom semi-detached house for sale in Bleasdale Avenue, Staining, FY3 — £210,000 • 3 bed • 2 bath • 1076 ft²
3 bedroom semi-detached house for sale in Bleasdale Avenue, Staining, FY3 — £210,000 • 3 bed • 2 bath • 1076 ft²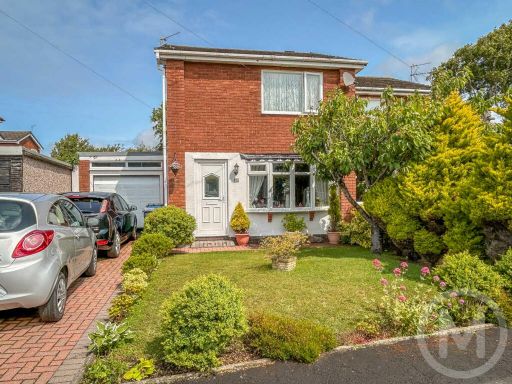 3 bedroom semi-detached house for sale in Staining Rise, Staining, FY3 — £179,950 • 3 bed • 1 bath
3 bedroom semi-detached house for sale in Staining Rise, Staining, FY3 — £179,950 • 3 bed • 1 bath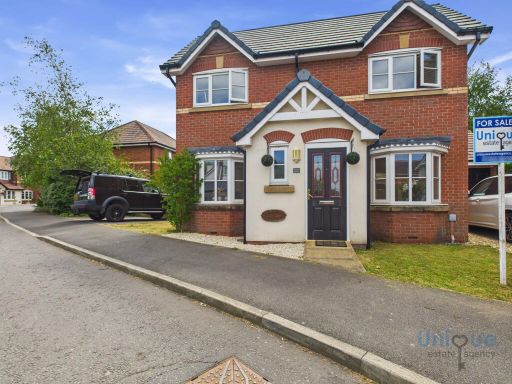 3 bedroom detached house for sale in Jubilee Gardens, Blackpool, FY3 — £225,000 • 3 bed • 1 bath • 764 ft²
3 bedroom detached house for sale in Jubilee Gardens, Blackpool, FY3 — £225,000 • 3 bed • 1 bath • 764 ft²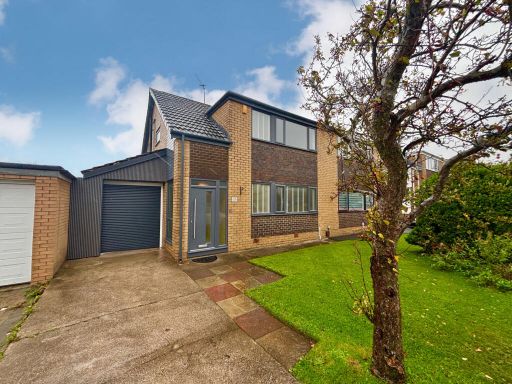 3 bedroom semi-detached house for sale in Moreton Drive, Staining, FY3 — £245,000 • 3 bed • 1 bath • 1150 ft²
3 bedroom semi-detached house for sale in Moreton Drive, Staining, FY3 — £245,000 • 3 bed • 1 bath • 1150 ft²