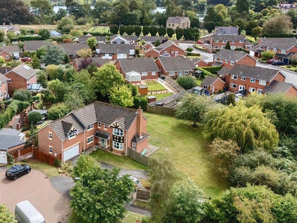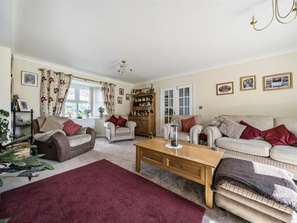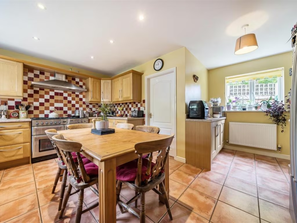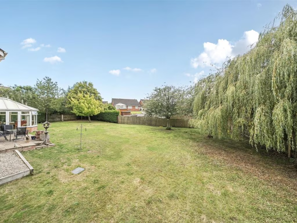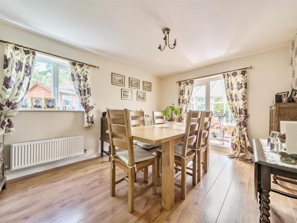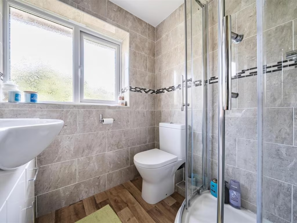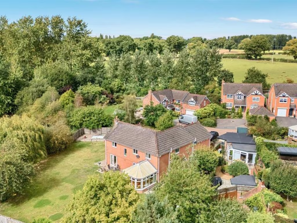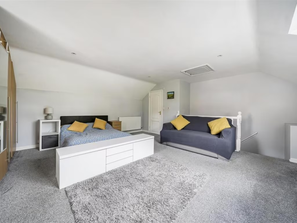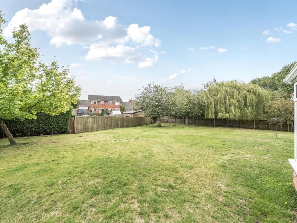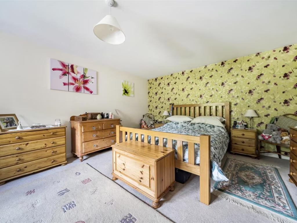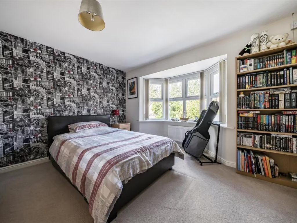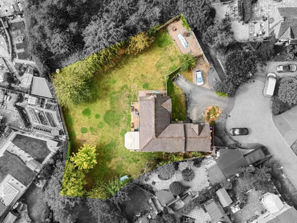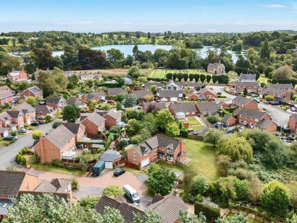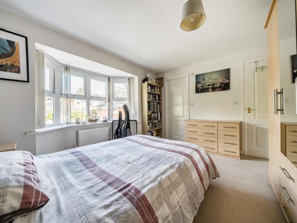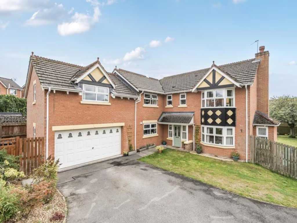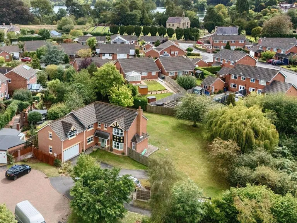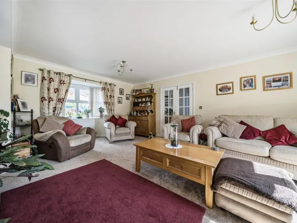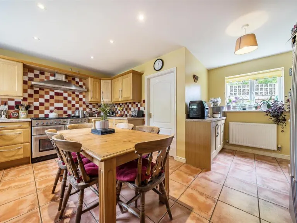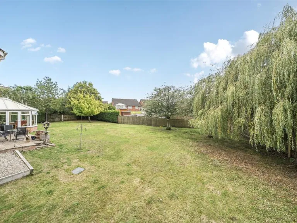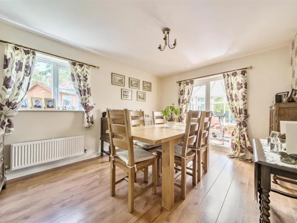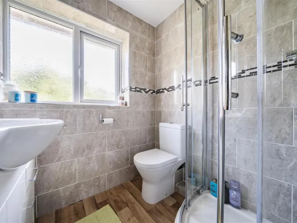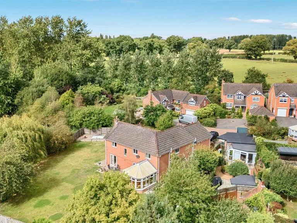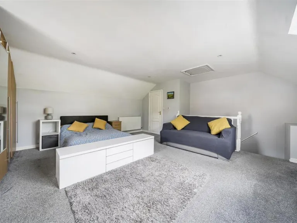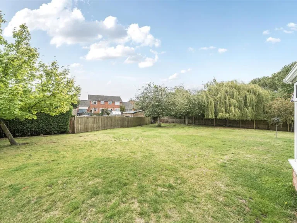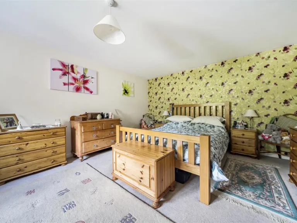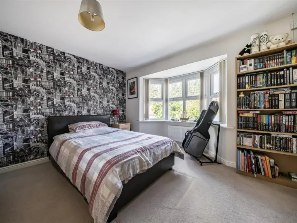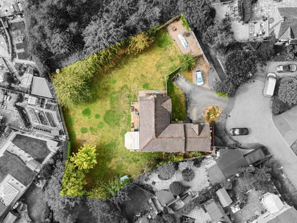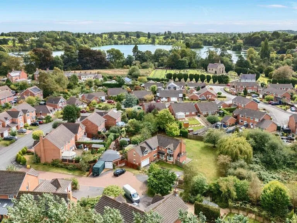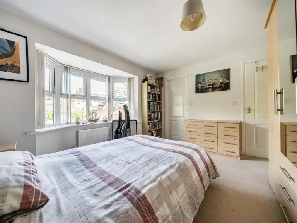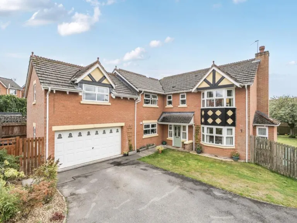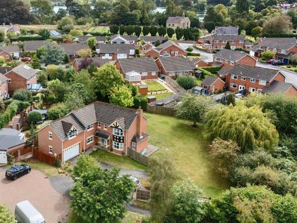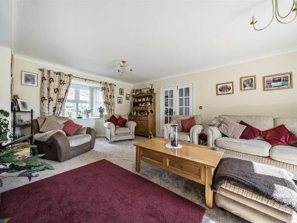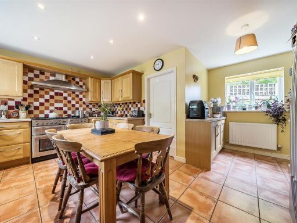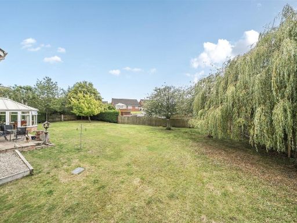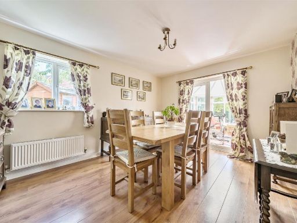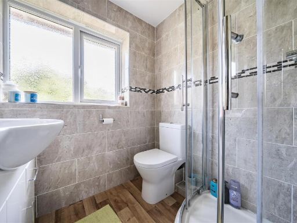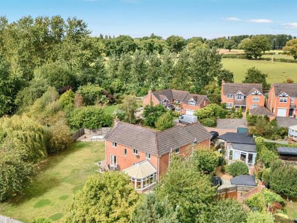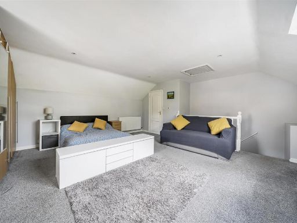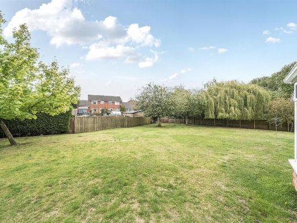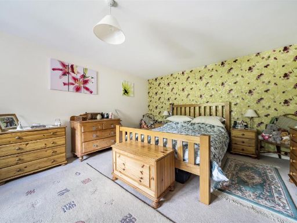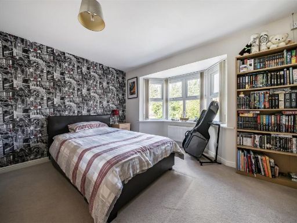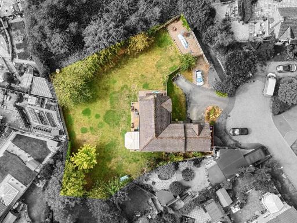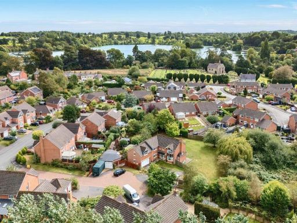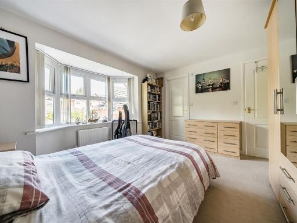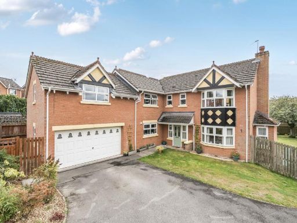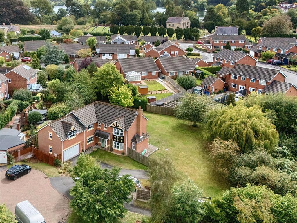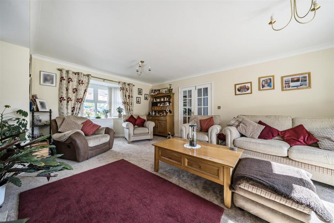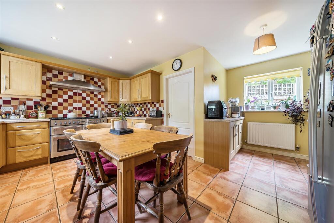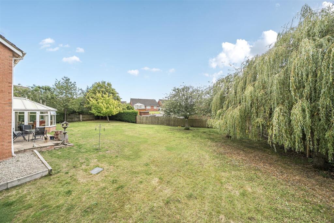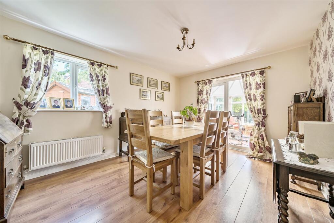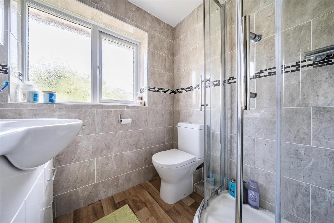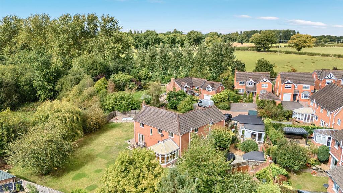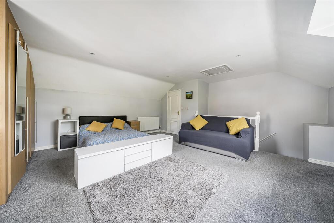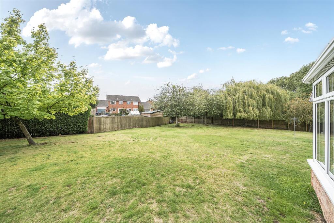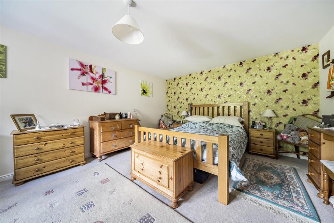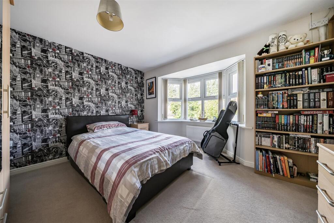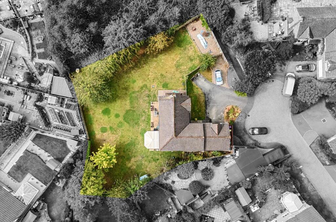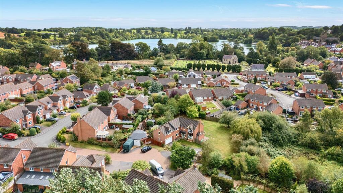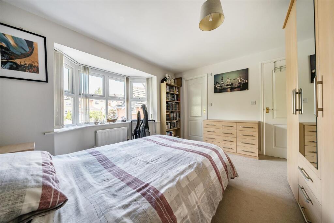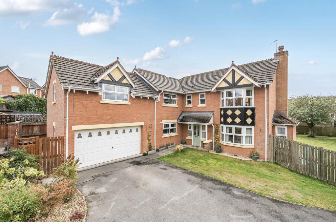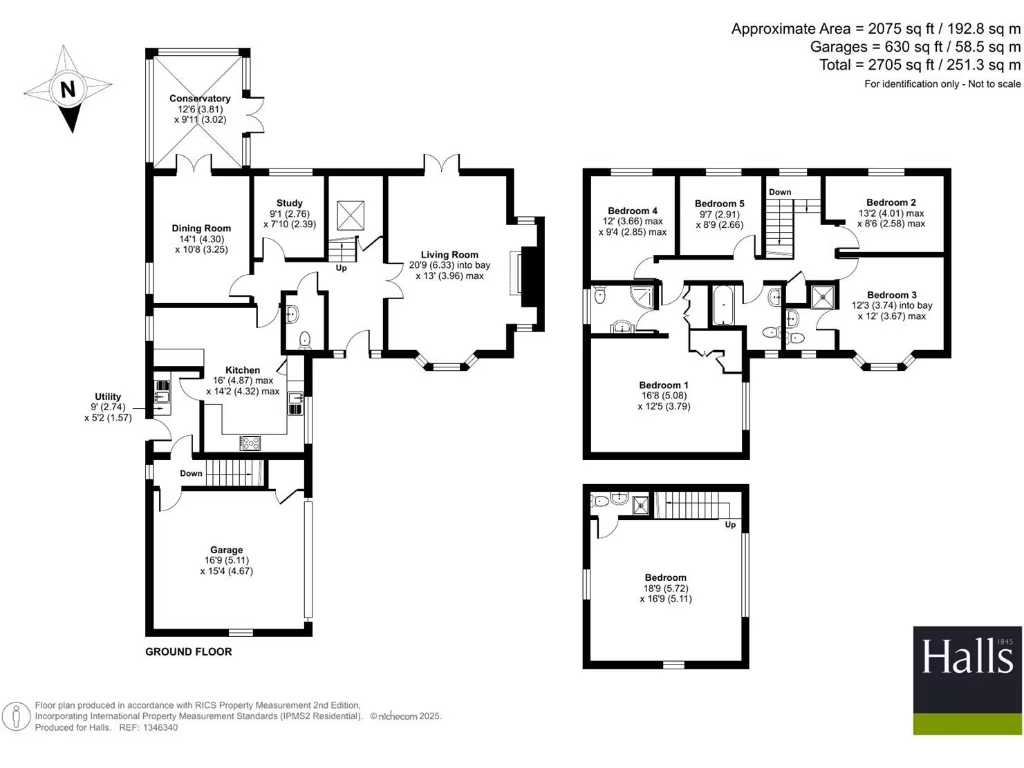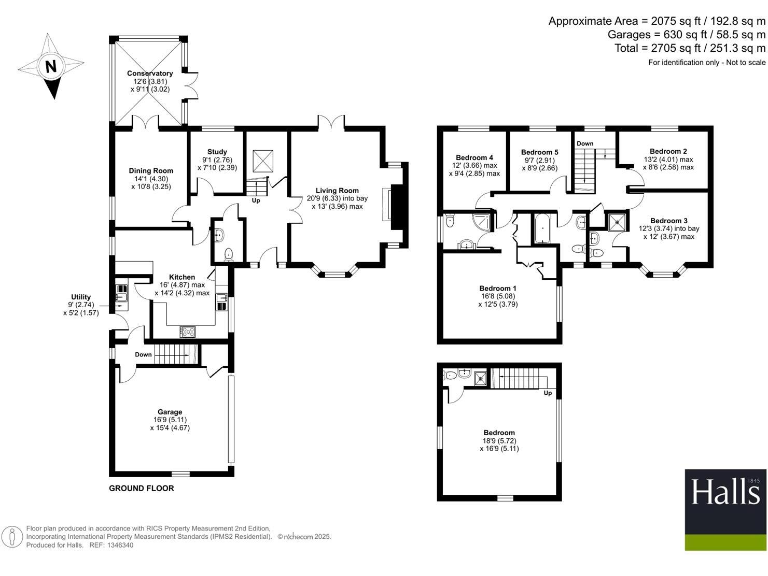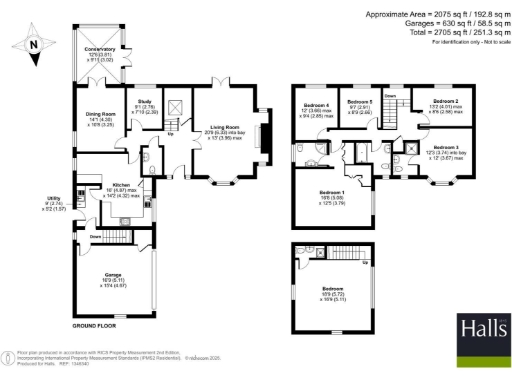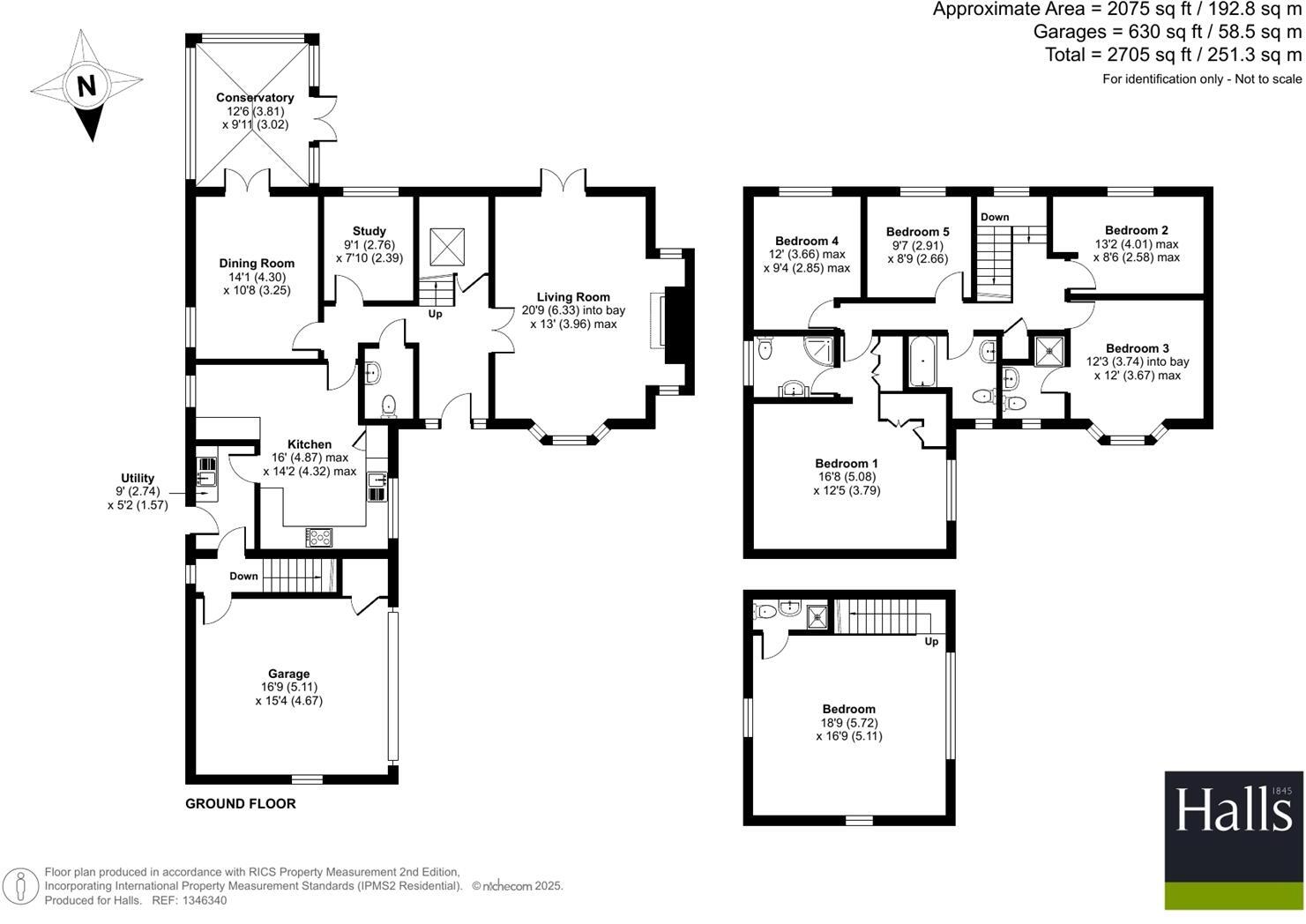Summary - 41 HILLCREST ELLESMERE SY12 0LJ
6 bed 4 bath Detached
Large detached family home on a private plot with ample parking and flexible living..
- Approximately 2,400 sq ft of flexible family accommodation
- Six bedrooms, three en‑suites plus large bedroom above garage
- Private cul‑de‑sac position within walking distance of town centre
- South/west facing gardens approx. 0.35 acres, generous lawn and patio
- Driveway parking for multiple vehicles and double garage with power
- Well maintained but original double glazing and fittings pre‑2002
- Council Tax Band G — relatively high ongoing local tax costs
- No flood risk, very low local crime, excellent mobile and fast broadband
A substantial six-bedroom detached family house offering around 2,400 sq ft of flexible accommodation across two floors. The ground floor includes formal living and dining rooms, a conservatory, study and a generous kitchen/breakfast room with adjoining utility. Three bedrooms benefit from en-suites and a large sixth bedroom above the garage provides useful multi‑generational or guest space.
The property sits privately at the end of a quiet cul‑de‑sac with a wide driveway, double garage and south/west facing gardens extending to about 0.35 acres. Lawns, established trees and a paved patio create a good space for children and outdoor entertaining, while the elevated plot and open outlooks give a sense of seclusion within walking distance of Ellesmere town centre.
Well maintained by the current owners, the house is comfortable and move‑in ready but shows its construction era: double glazing and fittings date from before 2002 and some cosmetic updating may be desired. Council Tax Band G means ongoing running costs are relatively high. No flooding risk and very low local crime make this a secure family home in a very affluent, rural‑fringe setting.
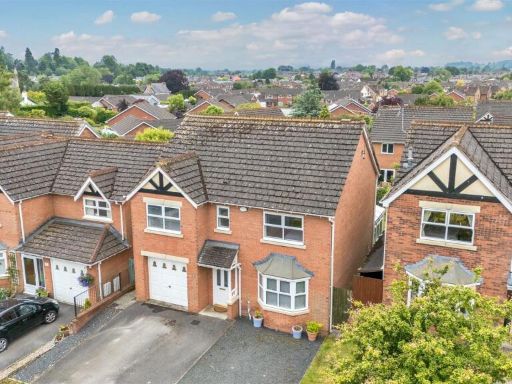 4 bedroom house for sale in Hillcrest, Ellesmere., SY12 — £374,995 • 4 bed • 3 bath • 1390 ft²
4 bedroom house for sale in Hillcrest, Ellesmere., SY12 — £374,995 • 4 bed • 3 bath • 1390 ft²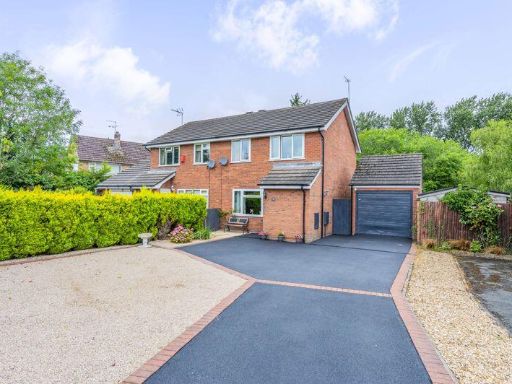 3 bedroom semi-detached house for sale in Hillcrest, Ellesmere, SY12 — £249,995 • 3 bed • 1 bath • 888 ft²
3 bedroom semi-detached house for sale in Hillcrest, Ellesmere, SY12 — £249,995 • 3 bed • 1 bath • 888 ft²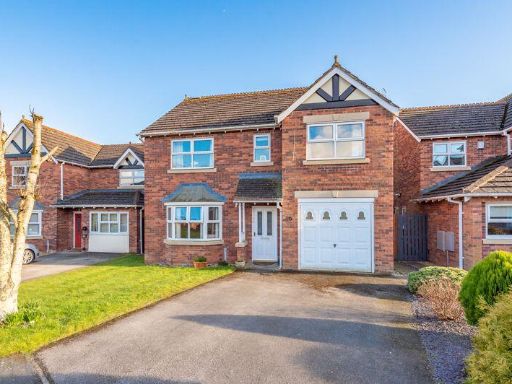 4 bedroom detached house for sale in Hillcrest, Ellesmere, SY12 — £360,000 • 4 bed • 3 bath • 1383 ft²
4 bedroom detached house for sale in Hillcrest, Ellesmere, SY12 — £360,000 • 4 bed • 3 bath • 1383 ft²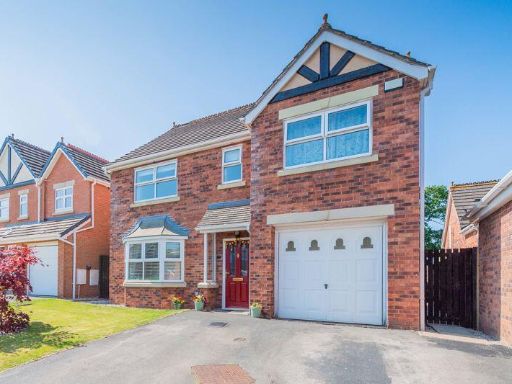 4 bedroom detached house for sale in Hillcrest, Ellesmere, SY12 — £395,000 • 4 bed • 3 bath • 1533 ft²
4 bedroom detached house for sale in Hillcrest, Ellesmere, SY12 — £395,000 • 4 bed • 3 bath • 1533 ft²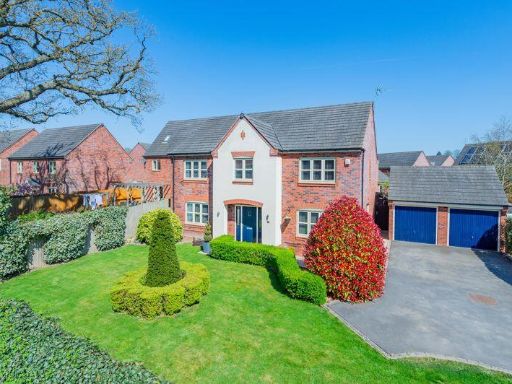 5 bedroom detached house for sale in Tetchill Brook Road, Ellesmere, SY12 — £485,000 • 5 bed • 3 bath • 2086 ft²
5 bedroom detached house for sale in Tetchill Brook Road, Ellesmere, SY12 — £485,000 • 5 bed • 3 bath • 2086 ft²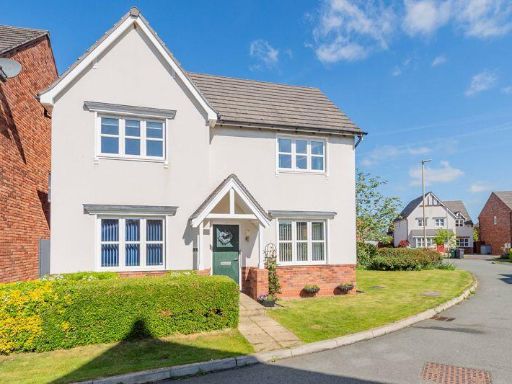 4 bedroom detached house for sale in Telford Avenue, Ellesmere, SY12 — £385,000 • 4 bed • 2 bath • 1397 ft²
4 bedroom detached house for sale in Telford Avenue, Ellesmere, SY12 — £385,000 • 4 bed • 2 bath • 1397 ft²