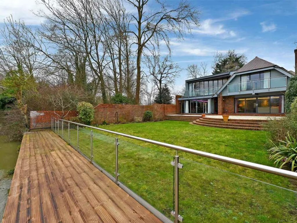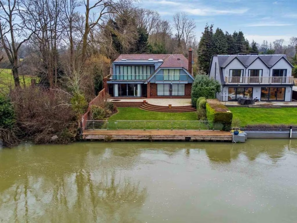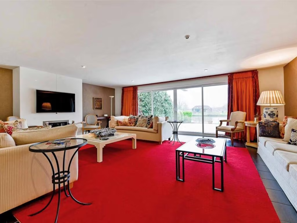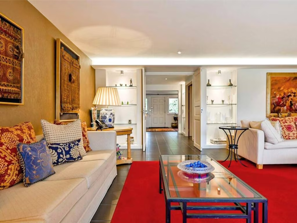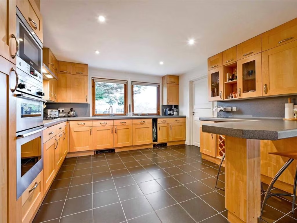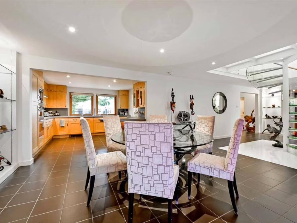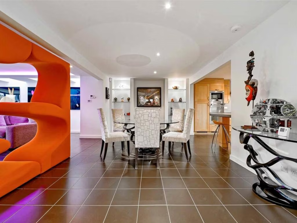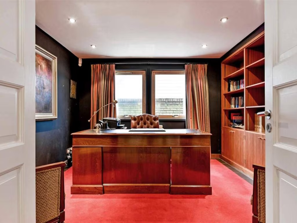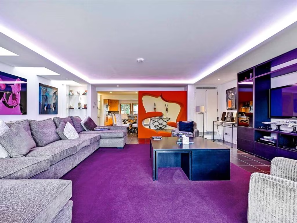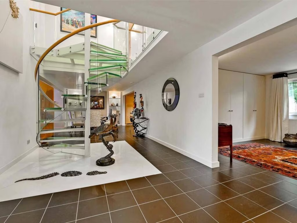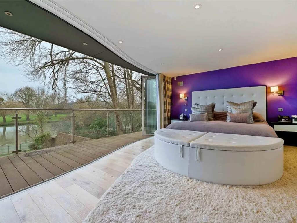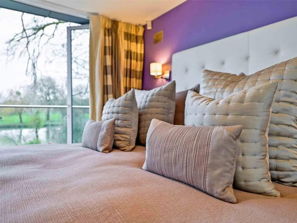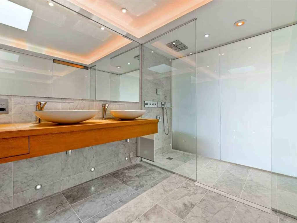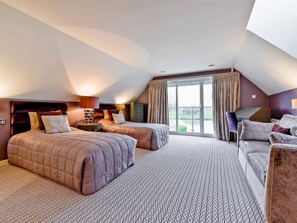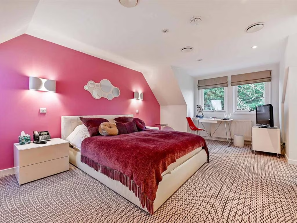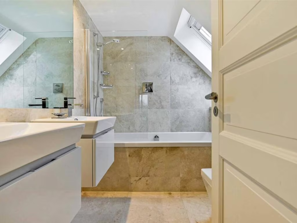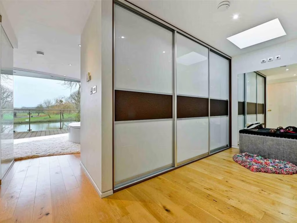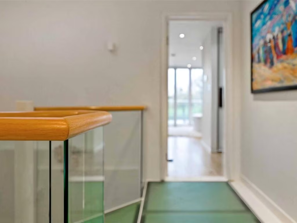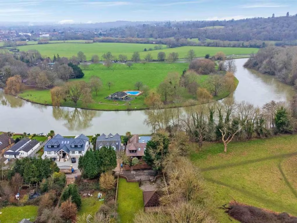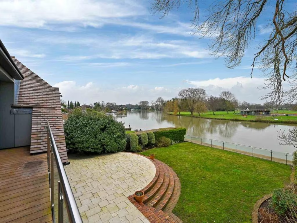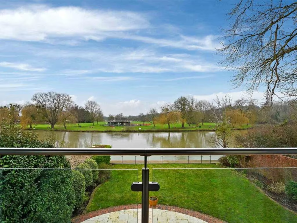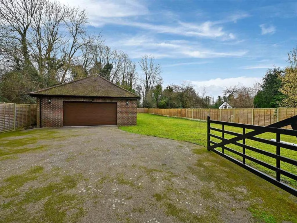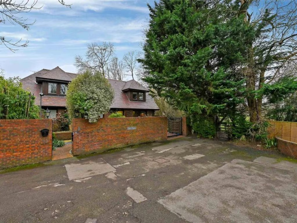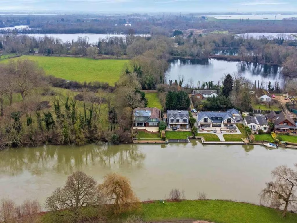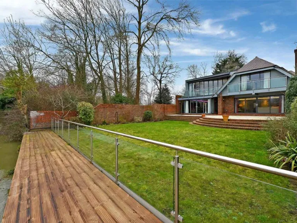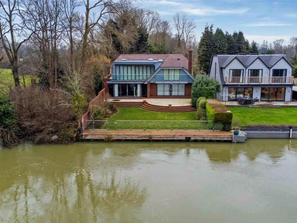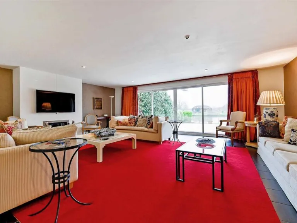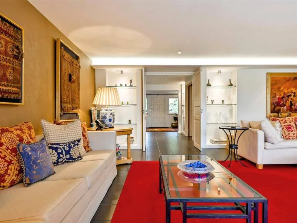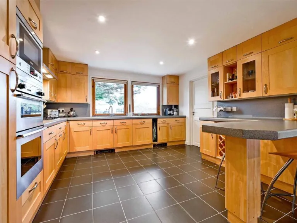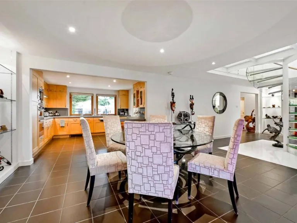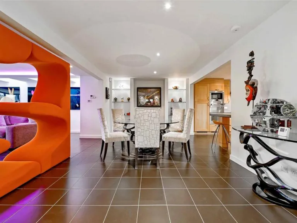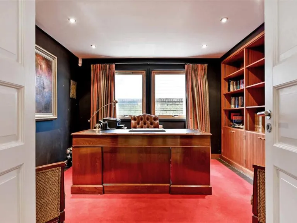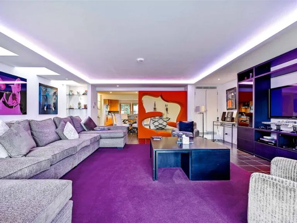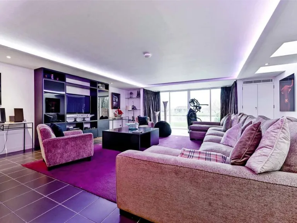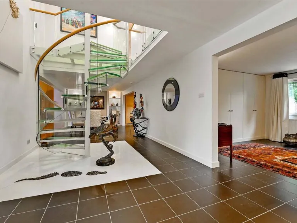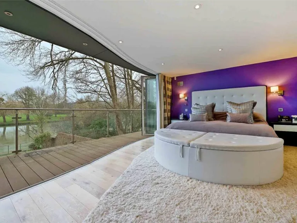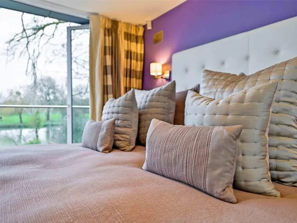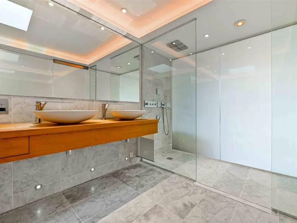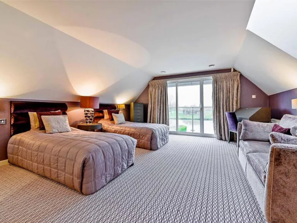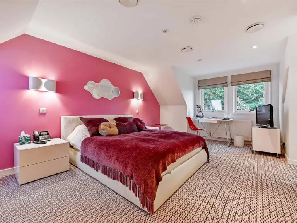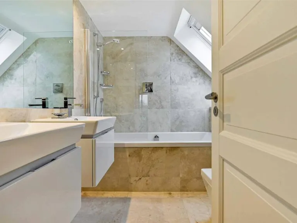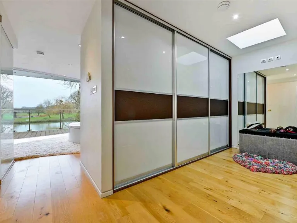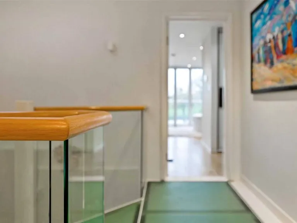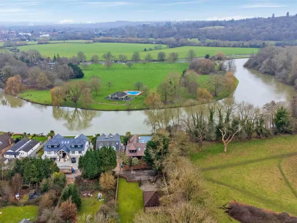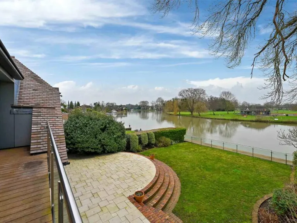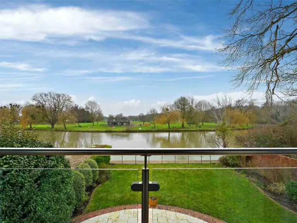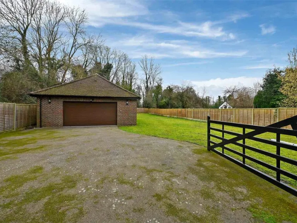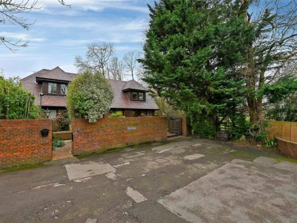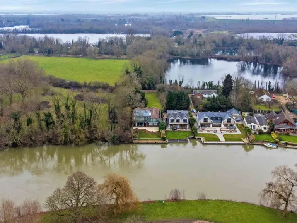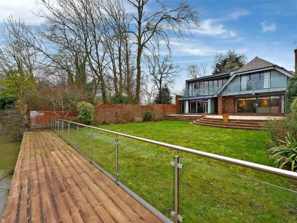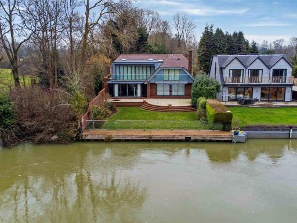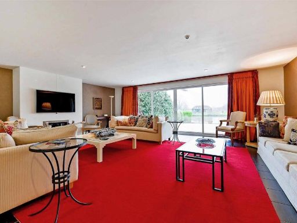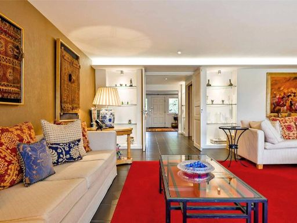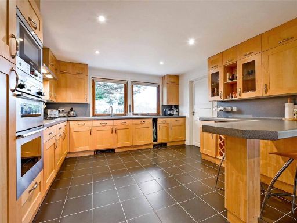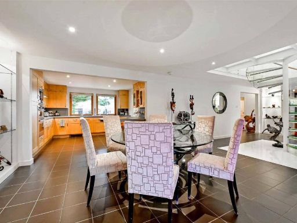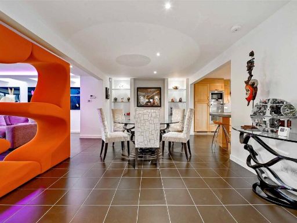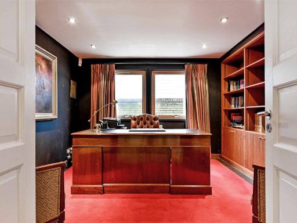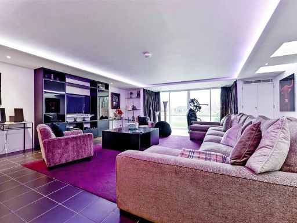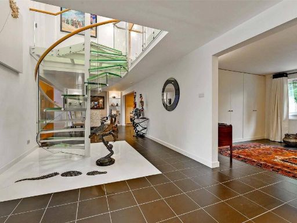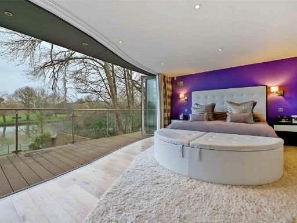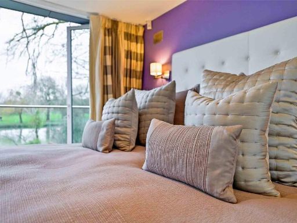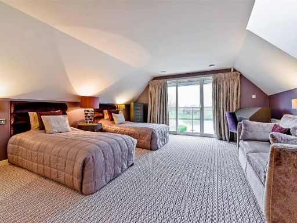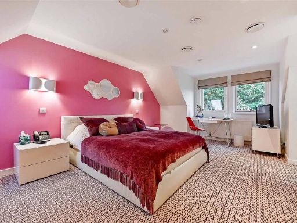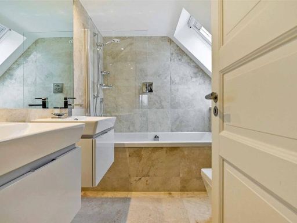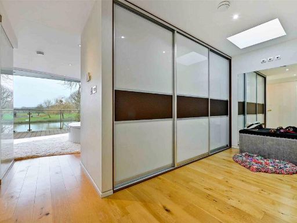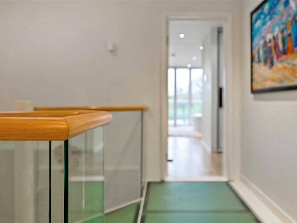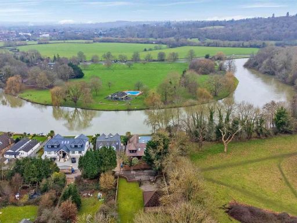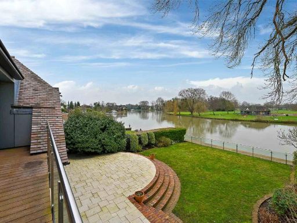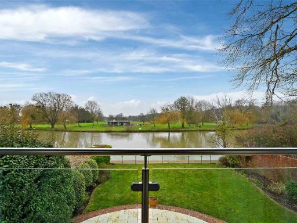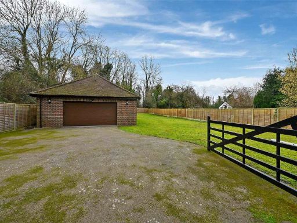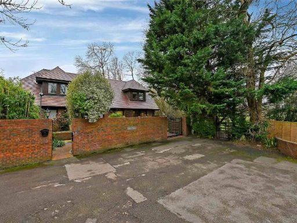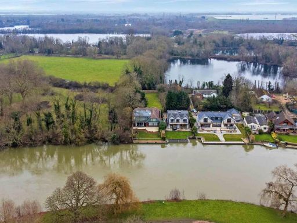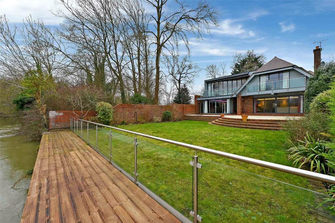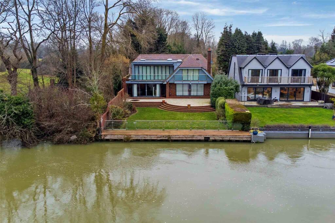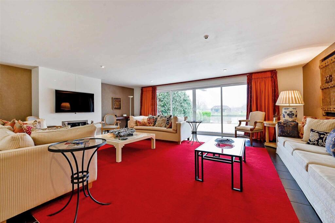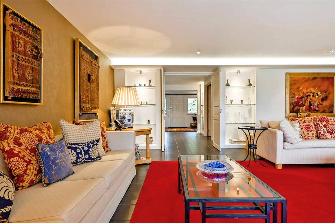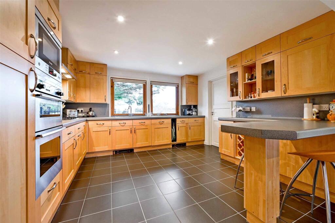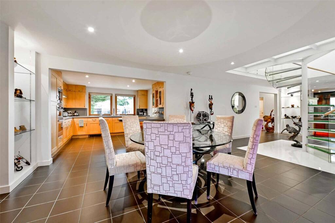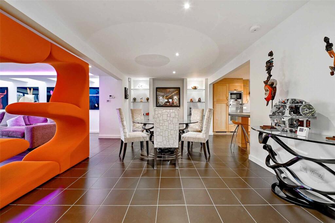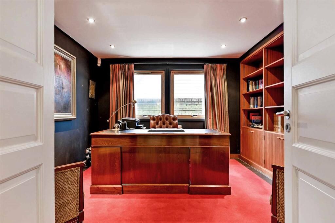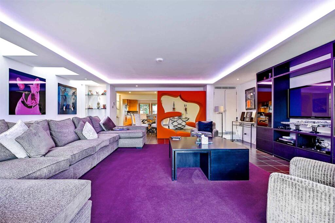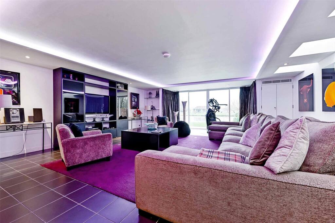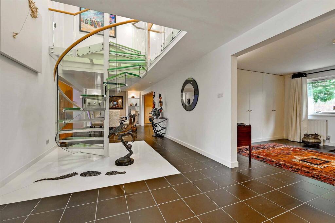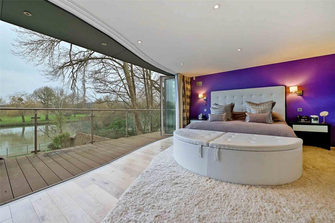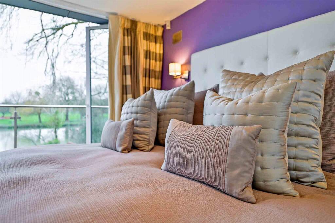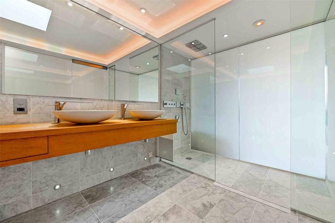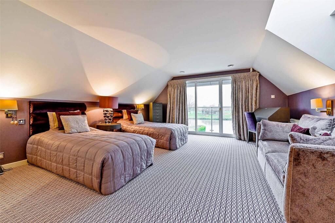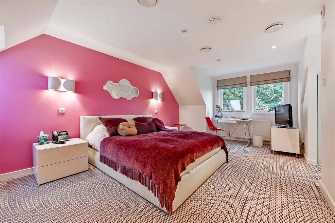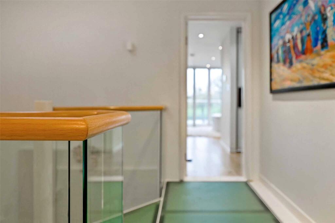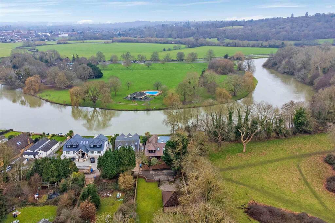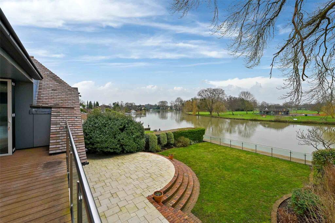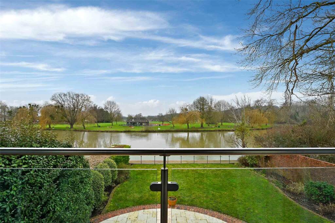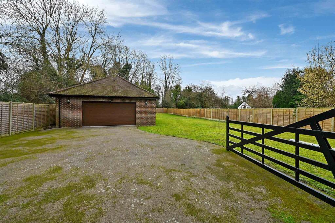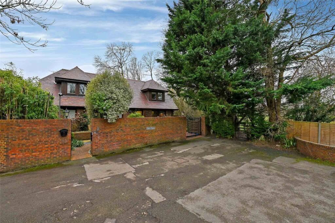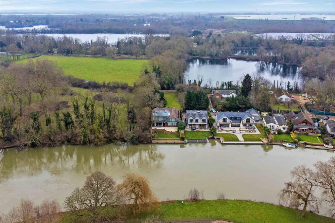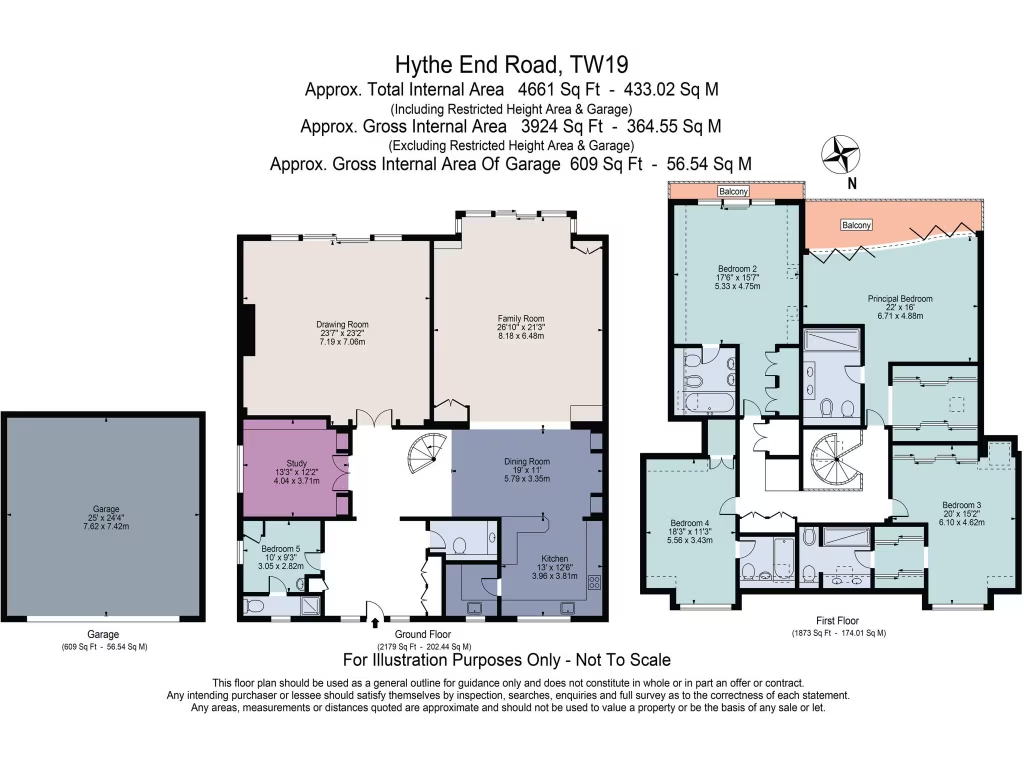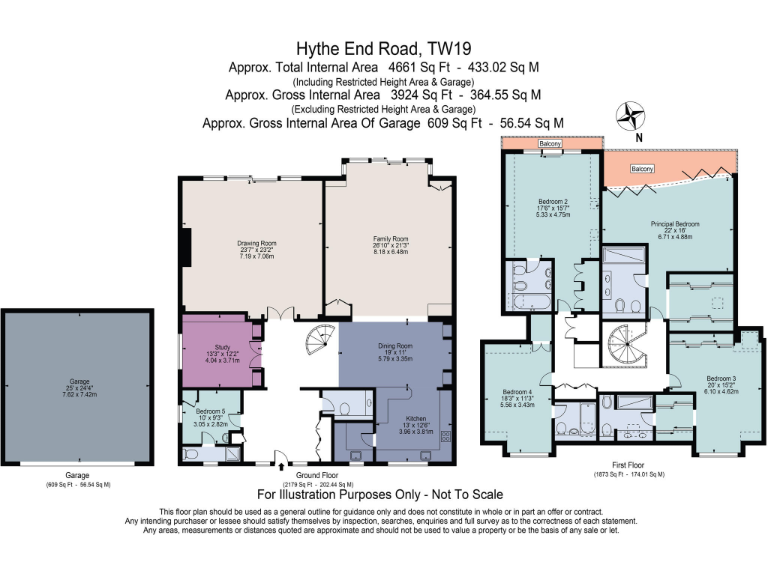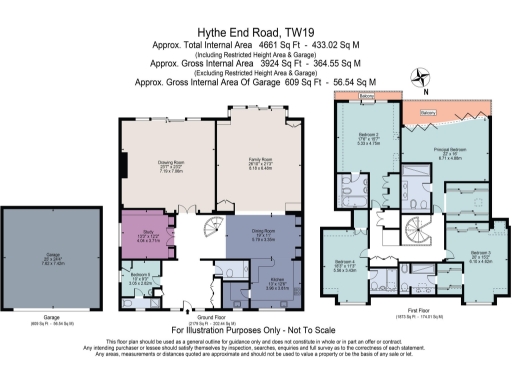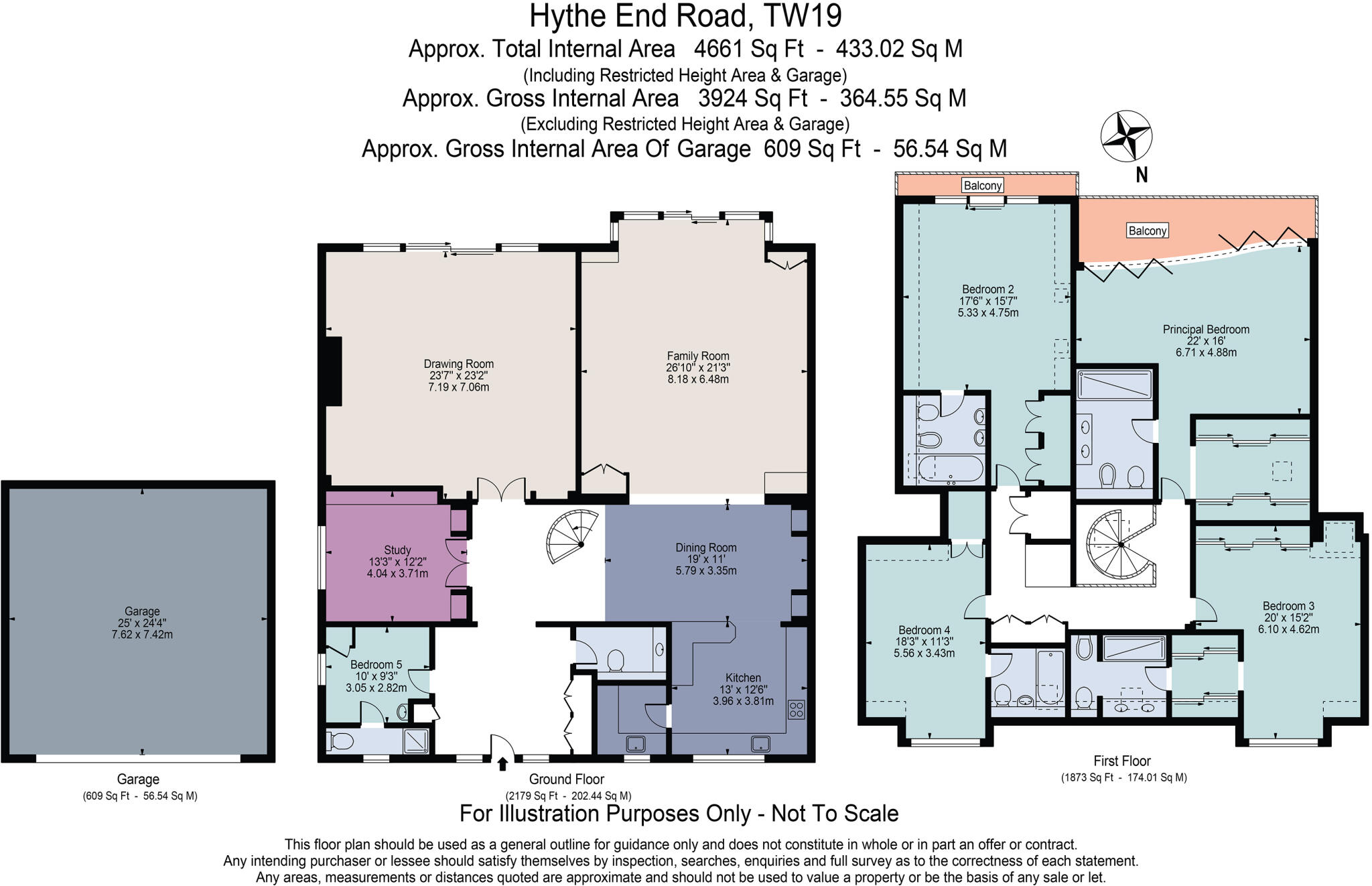Summary - 16 Hythe End Road, Wraysbury TW19 5AR
4 bed 4 bath Detached
Substantial riverside family home with private mooring and large landscaped plot.
Direct Thames frontage with private mooring
A substantial detached riverside home offering nearly 4,700 sq ft of flexible, high-spec living arranged over two floors. The house centres on an impressive reception hall with a spiral staircase, an open-plan kitchen/dining/family space and a formal drawing room that looks directly onto the Thames. The principal suite includes a dressing room, a luxurious en suite and bifold doors to a balcony with river views. Air conditioning is installed throughout the principal bedrooms, lounge/diner and kitchen.
Outside, landscaped gardens, a sun terrace, riverside deck with glass balustrade, detached double garage, generous driveway and private mooring deliver a genuine waterfront lifestyle. The plot includes additional land opposite the house, creating extra privacy and scope for outdoor use. Practical items include a ground-floor guest suite, study, utility and cloakroom.
Important considerations: the property lies in a high flood-risk area and prospective buyers should factor flood insurance and mitigation into running costs. Council tax is described as very expensive. The EPC is C and the house dates from the 1980s, though double glazing was fitted post-2002 and the walls have cavity insulation. Local primary schools include two rated “Requires improvement” by Ofsted, while several independent and good secondary options are within easy reach.
This home will suit buyers seeking a large, private riverside property with immediate lifestyle appeal and scope to personalise. It is especially appealing to families or those wanting river access, but consider flood exposure and running costs when assessing suitability.
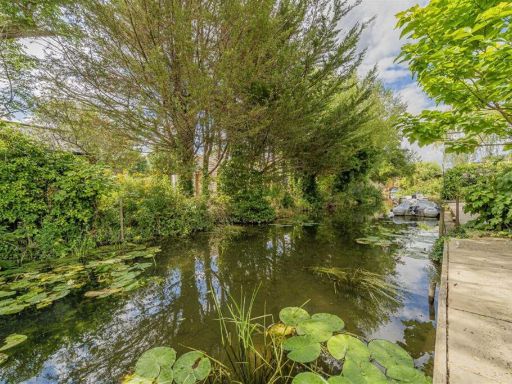 4 bedroom detached house for sale in Hythe End Road, Wraysbury, TW19 — £735,000 • 4 bed • 2 bath • 1697 ft²
4 bedroom detached house for sale in Hythe End Road, Wraysbury, TW19 — £735,000 • 4 bed • 2 bath • 1697 ft²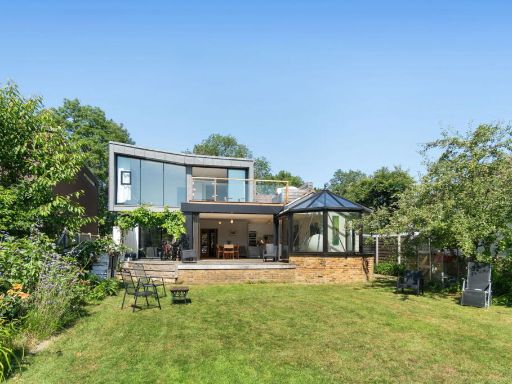 6 bedroom detached house for sale in Riverwood, Hythe End Road, TW19 — £1,125,000 • 6 bed • 4 bath • 2466 ft²
6 bedroom detached house for sale in Riverwood, Hythe End Road, TW19 — £1,125,000 • 6 bed • 4 bath • 2466 ft²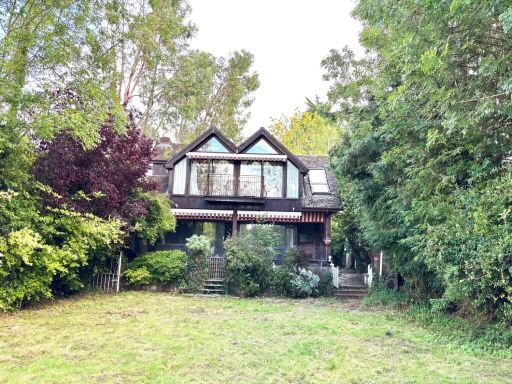 4 bedroom detached house for sale in Hythe End Road, Wraysbury, Staines-upon-Thames, Berkshire, TW19 — £700,000 • 4 bed • 2 bath • 3175 ft²
4 bedroom detached house for sale in Hythe End Road, Wraysbury, Staines-upon-Thames, Berkshire, TW19 — £700,000 • 4 bed • 2 bath • 3175 ft²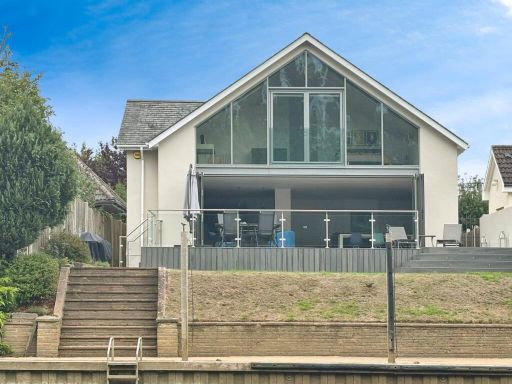 5 bedroom detached house for sale in The Avenue, Wraysbury, TW19 — £1,300,000 • 5 bed • 3 bath • 2811 ft²
5 bedroom detached house for sale in The Avenue, Wraysbury, TW19 — £1,300,000 • 5 bed • 3 bath • 2811 ft²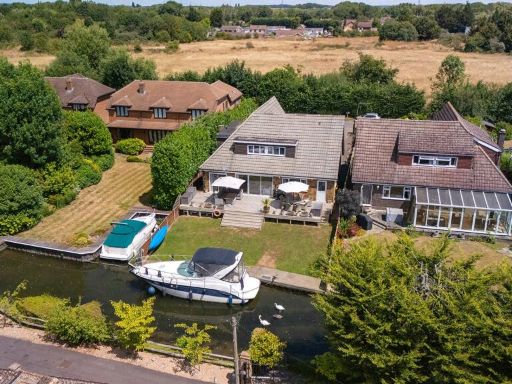 4 bedroom detached house for sale in Hythe End Road, Wraysbury, TW19 — £1,000,000 • 4 bed • 2 bath • 2347 ft²
4 bedroom detached house for sale in Hythe End Road, Wraysbury, TW19 — £1,000,000 • 4 bed • 2 bath • 2347 ft²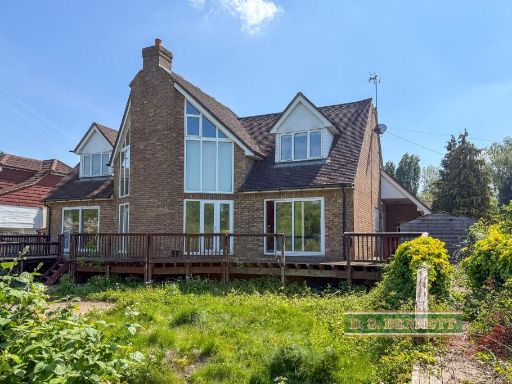 3 bedroom detached house for sale in Riverside home - Wraysbury, Berkshire, TW19 — £975,000 • 3 bed • 2 bath • 2561 ft²
3 bedroom detached house for sale in Riverside home - Wraysbury, Berkshire, TW19 — £975,000 • 3 bed • 2 bath • 2561 ft²