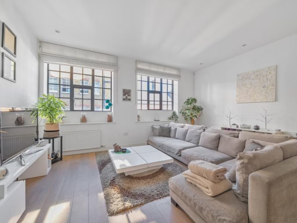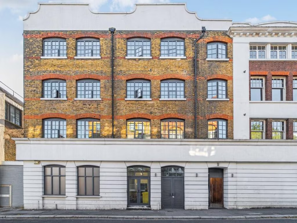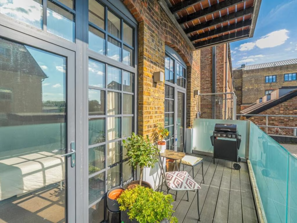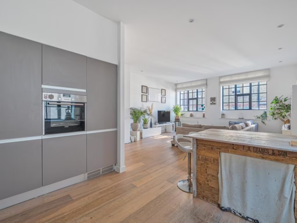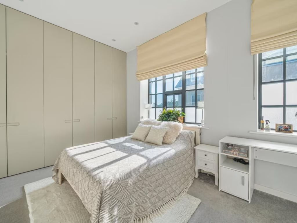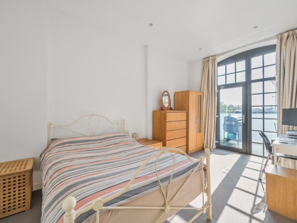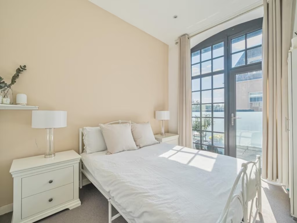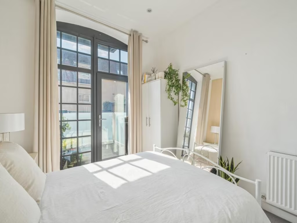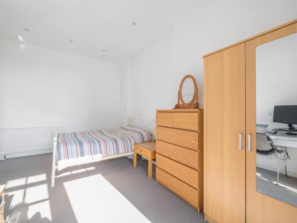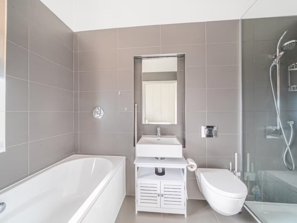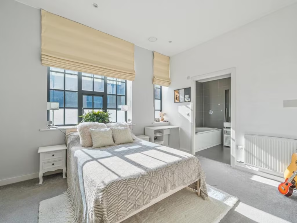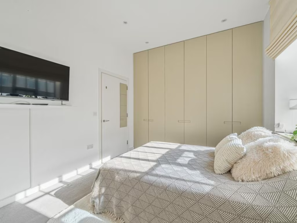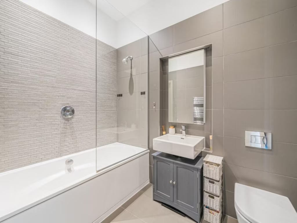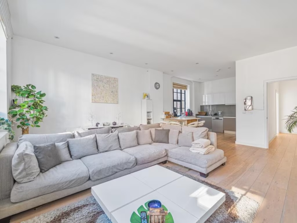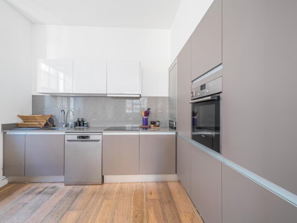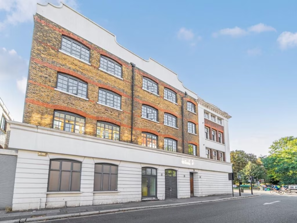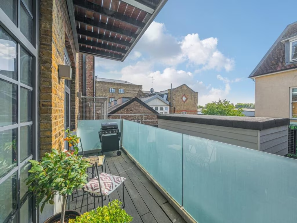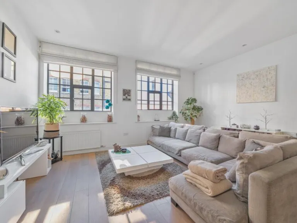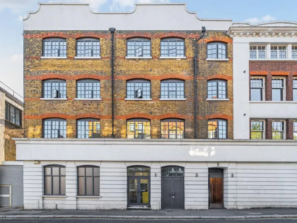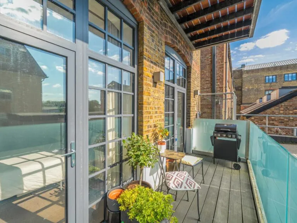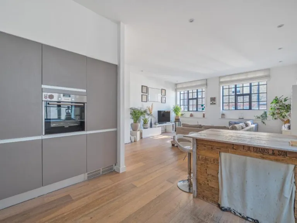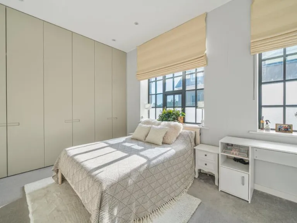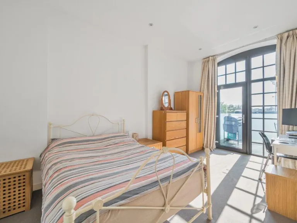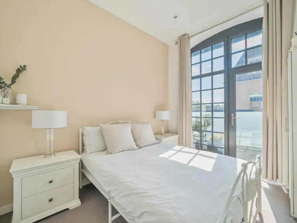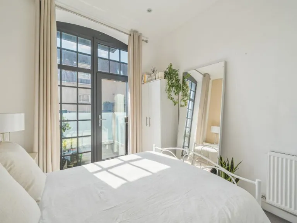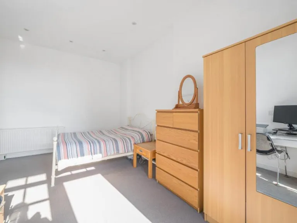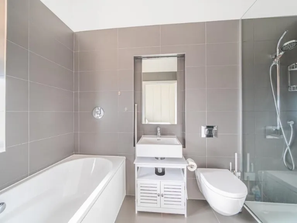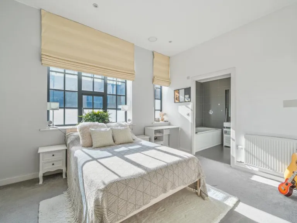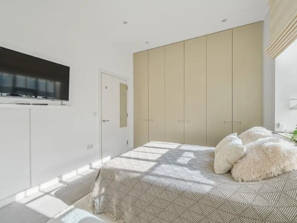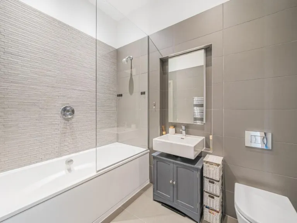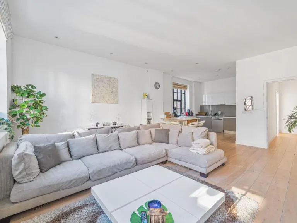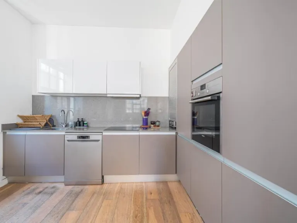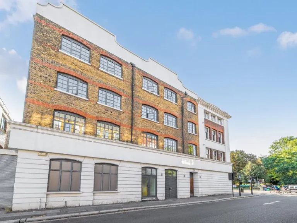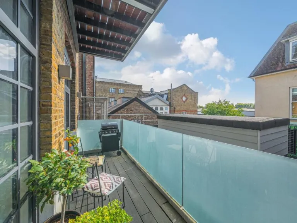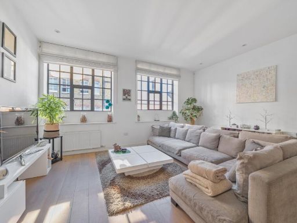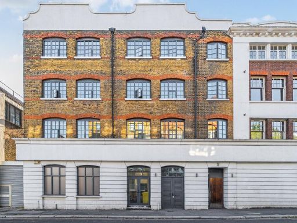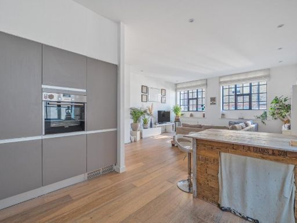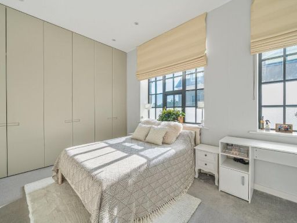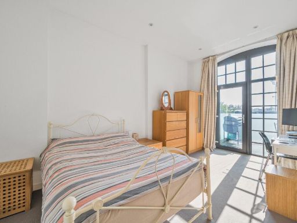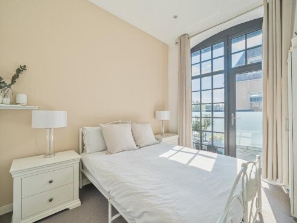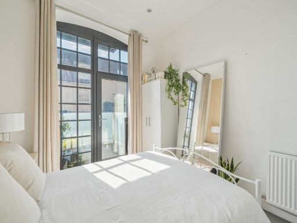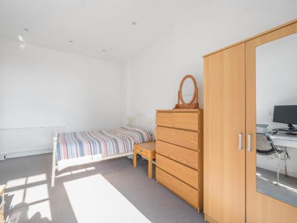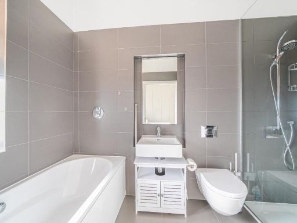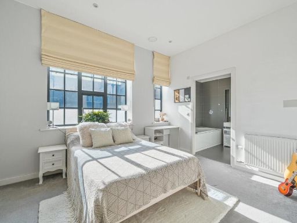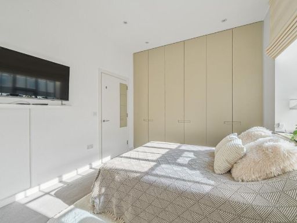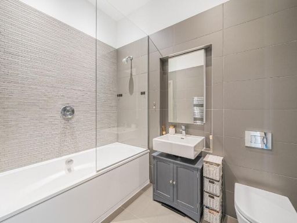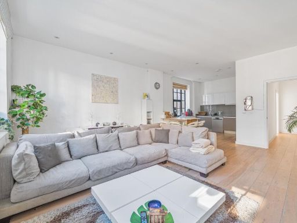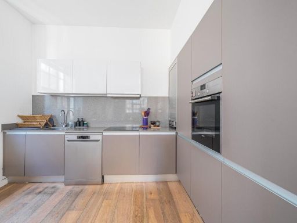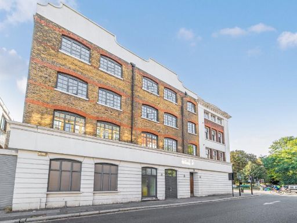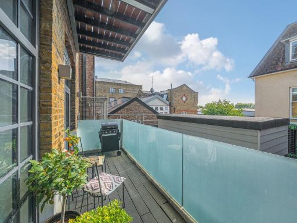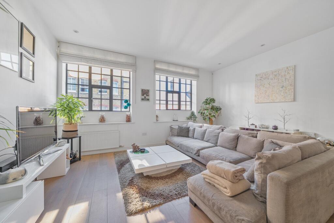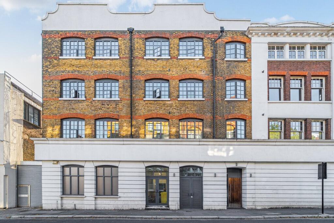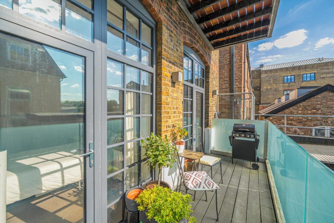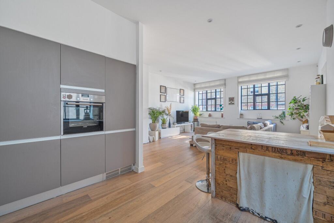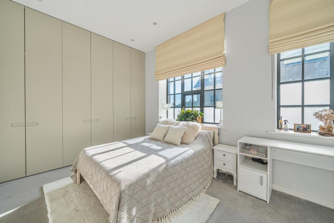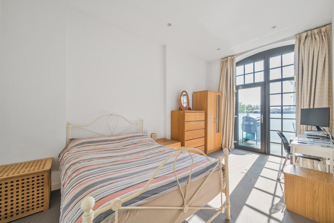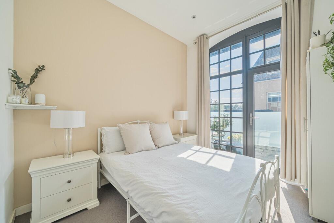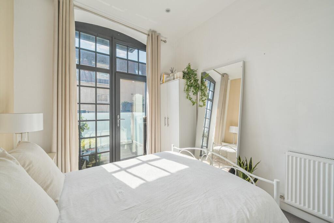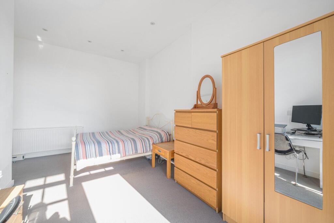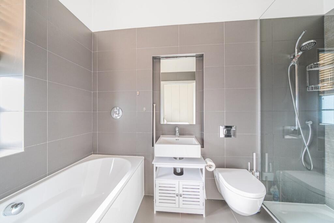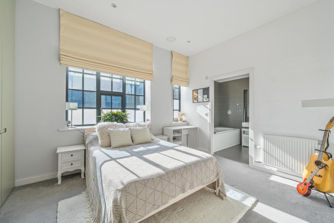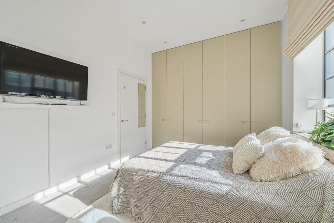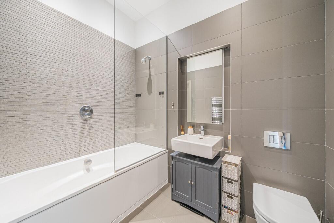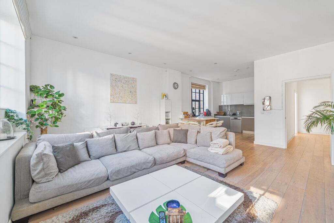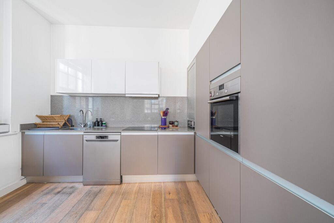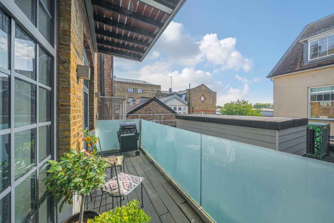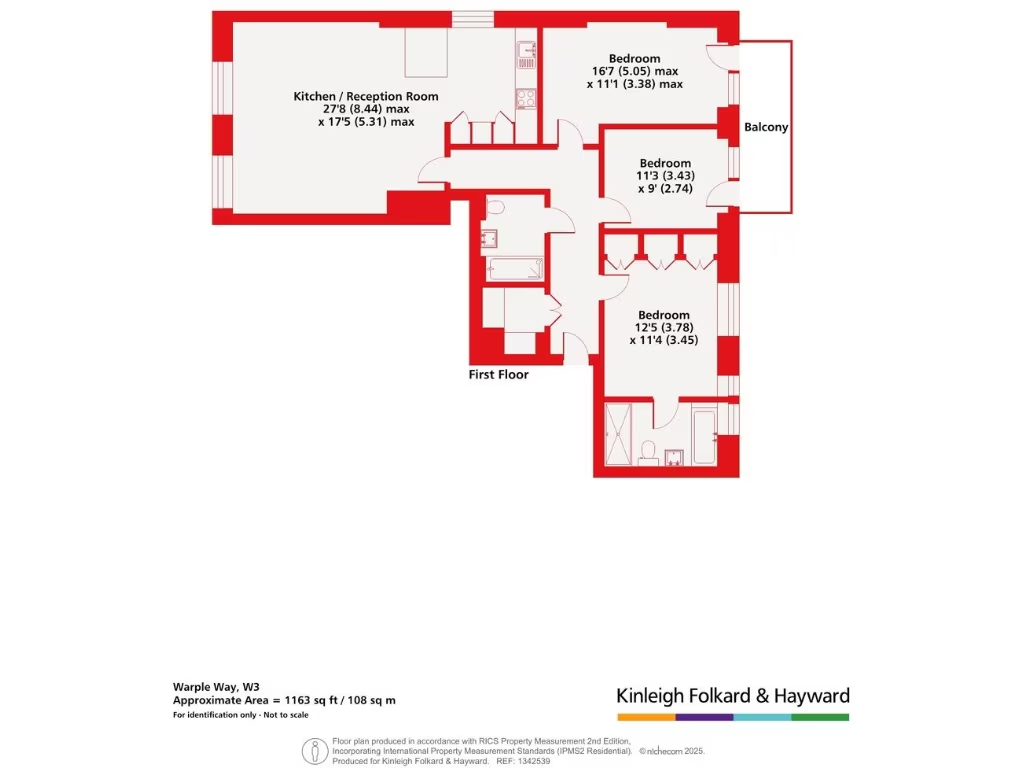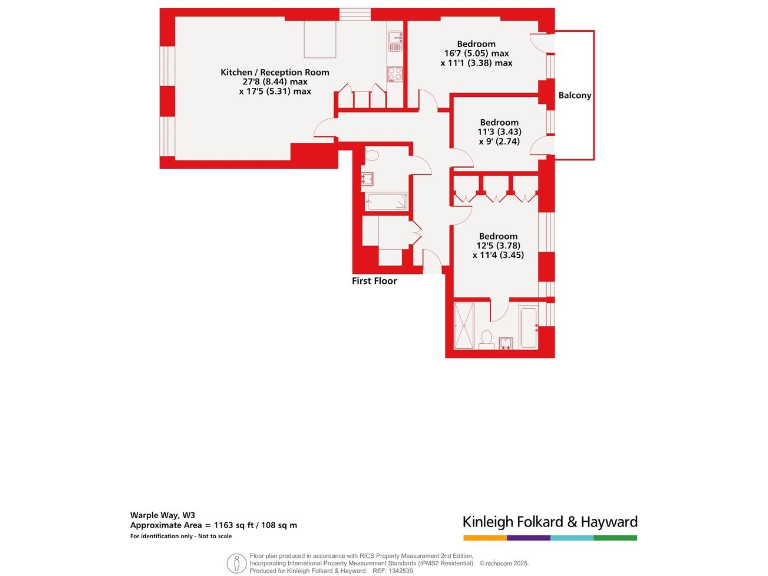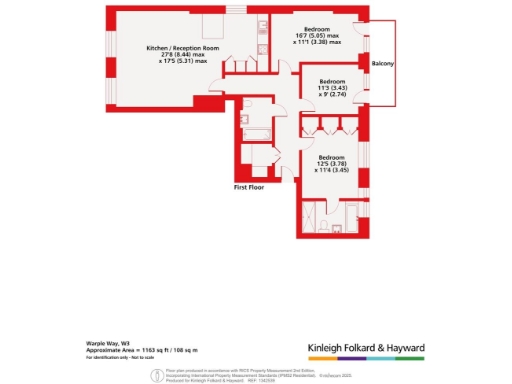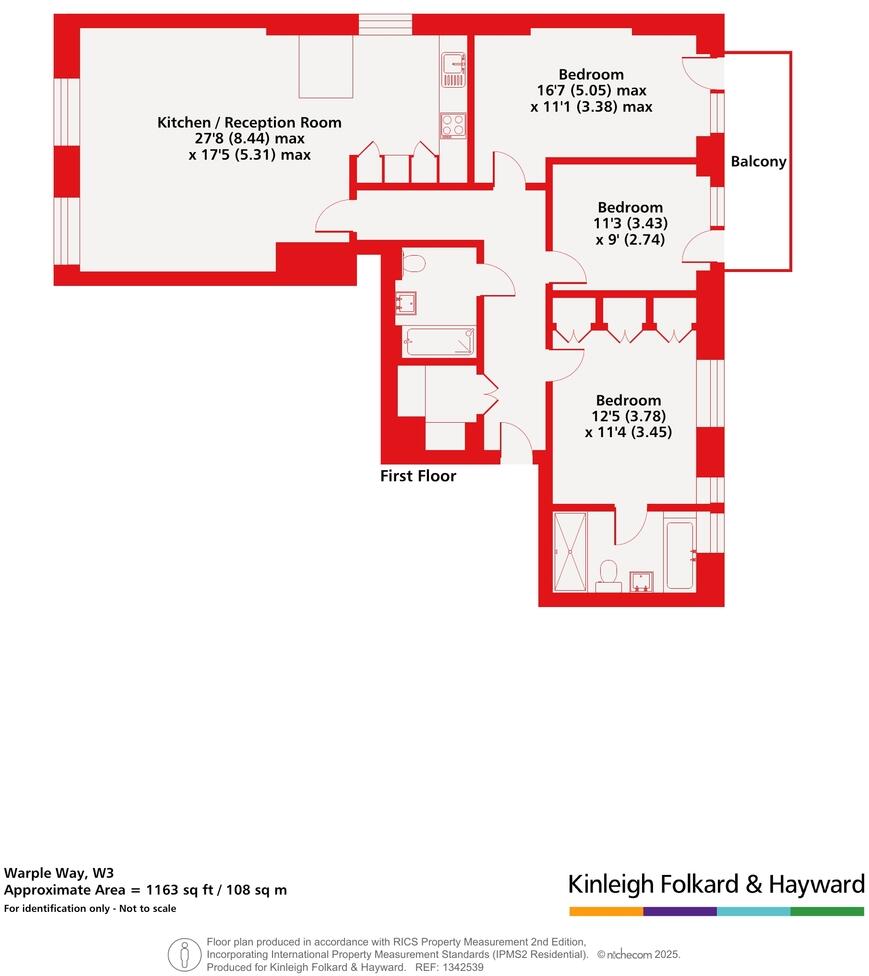Summary - NEWPARK HOUSE, 2 3 WARPLE WAY LONDON W3 0UE
3 bed 2 bath Flat
Spacious industrial-style apartment with balcony, close to parks and transport.
Three double bedrooms and two bathrooms
Set within a converted warehouse-style development in W3, this three-bedroom, two-bathroom flat combines industrial character with contemporary finishes. High ceilings, arched windows and an open-plan living area create an airy, social space that leads onto a private balcony—ideal for morning coffee or evening relaxation.
At about 1,163 sq ft, the layout provides genuine family-sized rooms with a modern fitted kitchen and integrated appliances. The property is chain free and well placed between Acton and Chiswick, with Acton Park opposite and convenient bus links to Westfield and local high streets.
Buyers should note the apartment is leasehold and sits in a neighbourhood with higher-than-average crime; these factors may affect insurance and living costs. Broadband speeds are reported very slow despite excellent mobile signal. Overall this is a spacious, characterful home suited to buyers seeking central living with room to personalise.
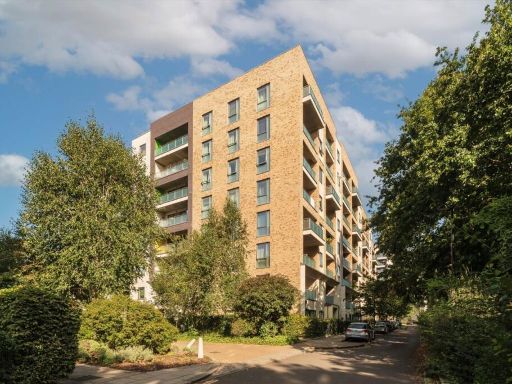 3 bedroom flat for sale in Palmerston Road, Acton, W3 — £600,000 • 3 bed • 2 bath • 1065 ft²
3 bedroom flat for sale in Palmerston Road, Acton, W3 — £600,000 • 3 bed • 2 bath • 1065 ft²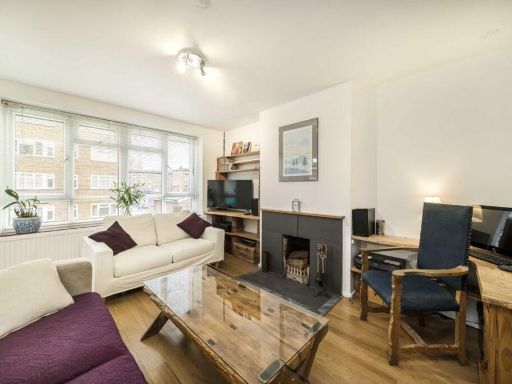 3 bedroom flat for sale in Beech Avenue, Acton, W3 — £450,000 • 3 bed • 1 bath • 820 ft²
3 bedroom flat for sale in Beech Avenue, Acton, W3 — £450,000 • 3 bed • 1 bath • 820 ft²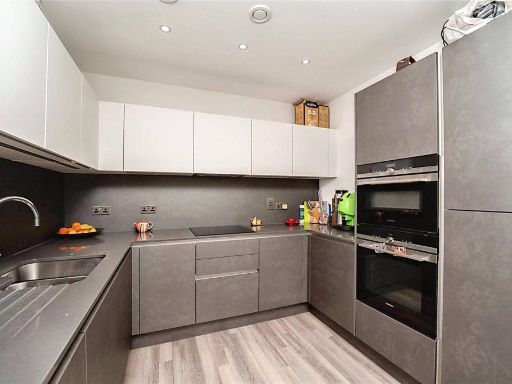 3 bedroom apartment for sale in Wilde House, Avenue Road, London, W3 — £600,000 • 3 bed • 2 bath • 1070 ft²
3 bedroom apartment for sale in Wilde House, Avenue Road, London, W3 — £600,000 • 3 bed • 2 bath • 1070 ft²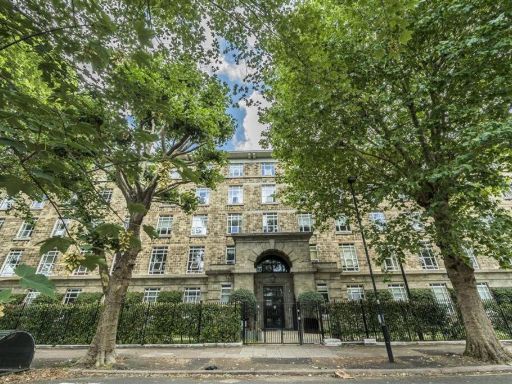 3 bedroom flat for sale in Bromyard Avenue, Acton, W3 — £500,000 • 3 bed • 2 bath • 870 ft²
3 bedroom flat for sale in Bromyard Avenue, Acton, W3 — £500,000 • 3 bed • 2 bath • 870 ft²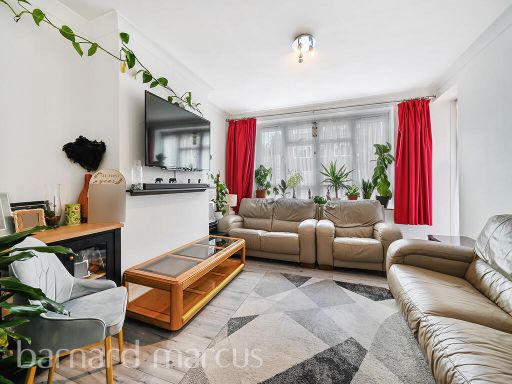 3 bedroom flat for sale in Oak Way, London, W3 — £475,000 • 3 bed • 1 bath • 850 ft²
3 bedroom flat for sale in Oak Way, London, W3 — £475,000 • 3 bed • 1 bath • 850 ft²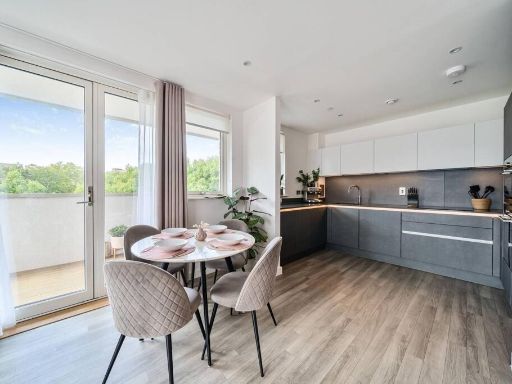 2 bedroom flat for sale in Avenue Road, South Acton, LONDON, W3 — £575,000 • 2 bed • 2 bath • 796 ft²
2 bedroom flat for sale in Avenue Road, South Acton, LONDON, W3 — £575,000 • 2 bed • 2 bath • 796 ft²