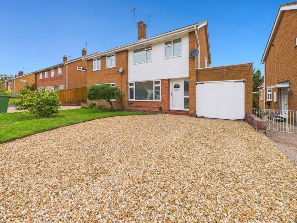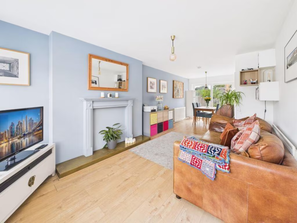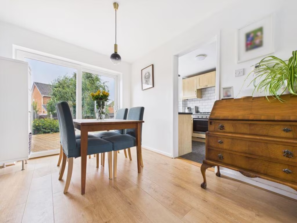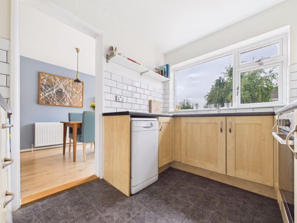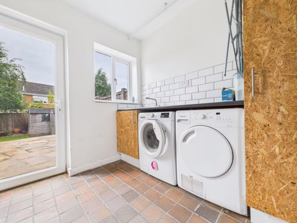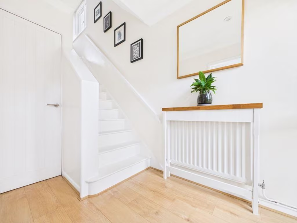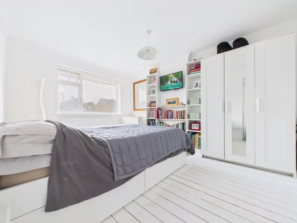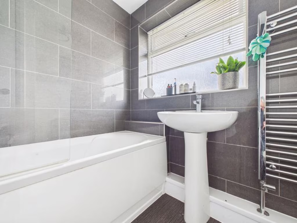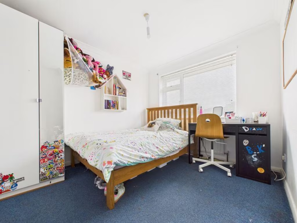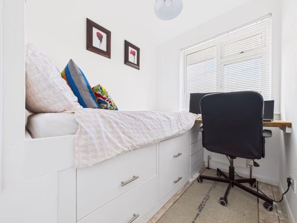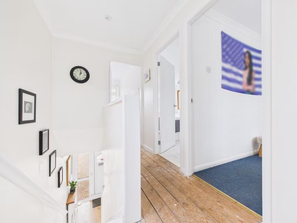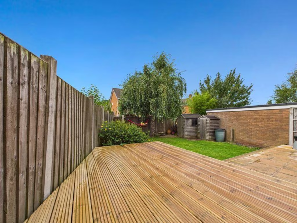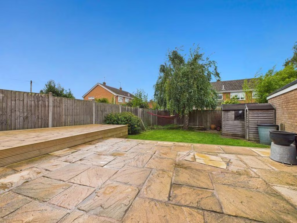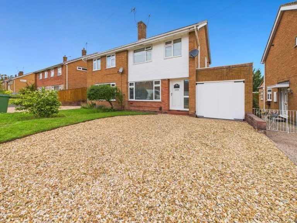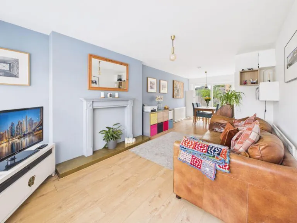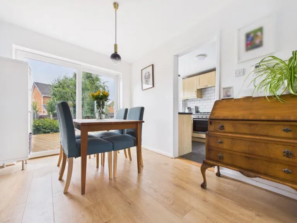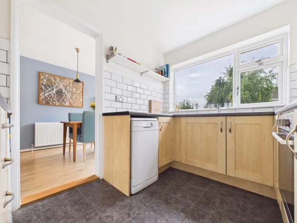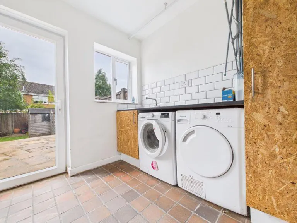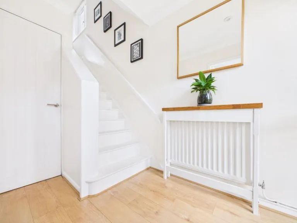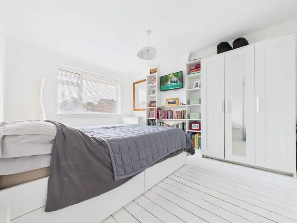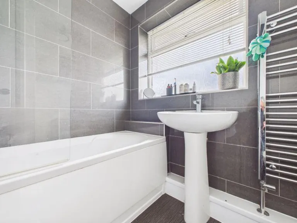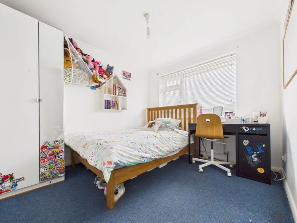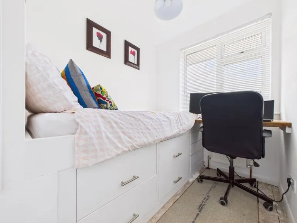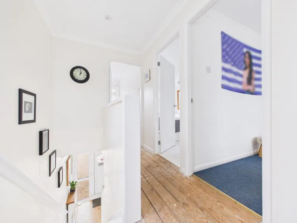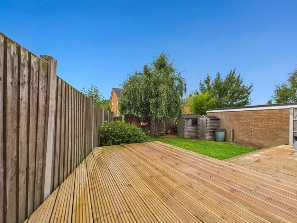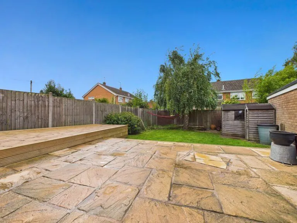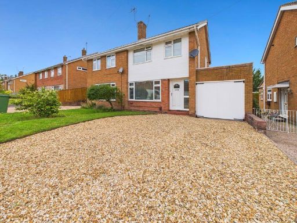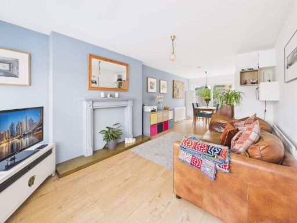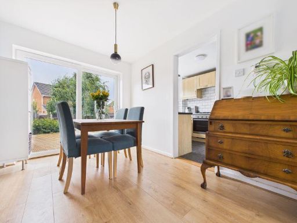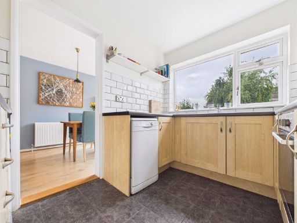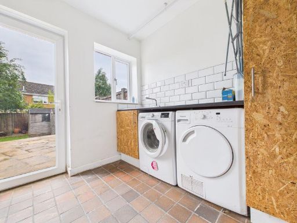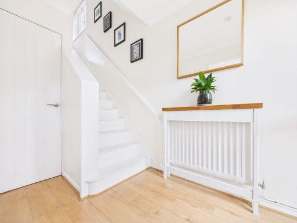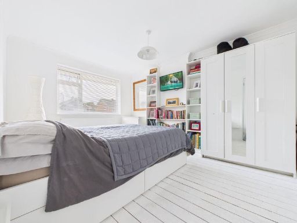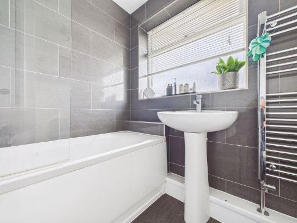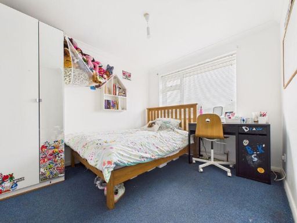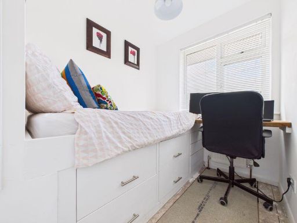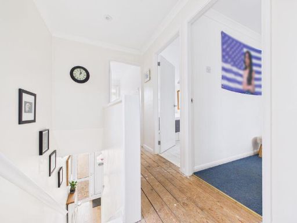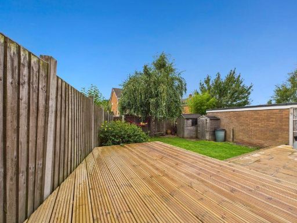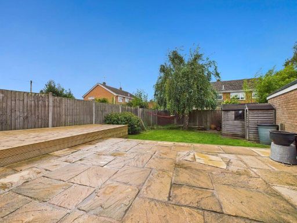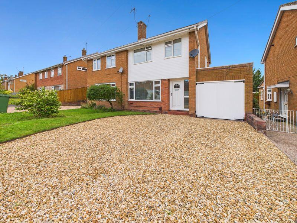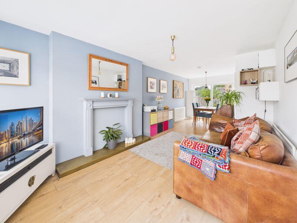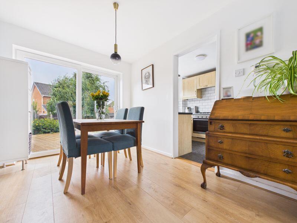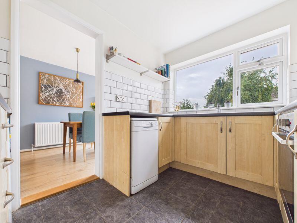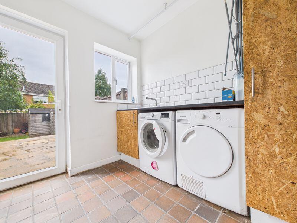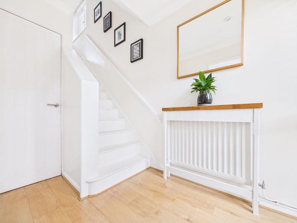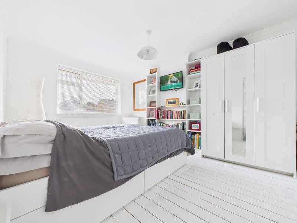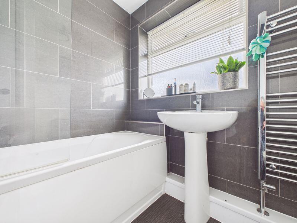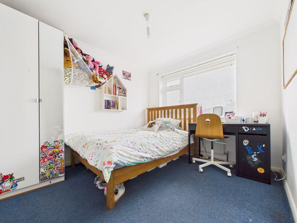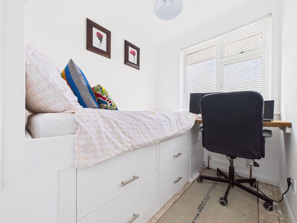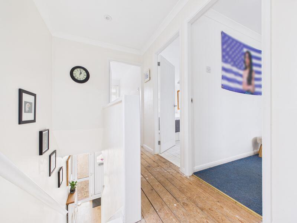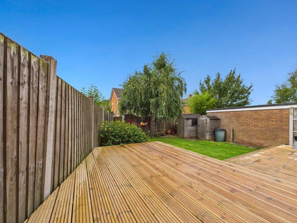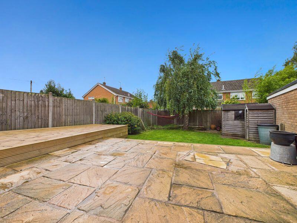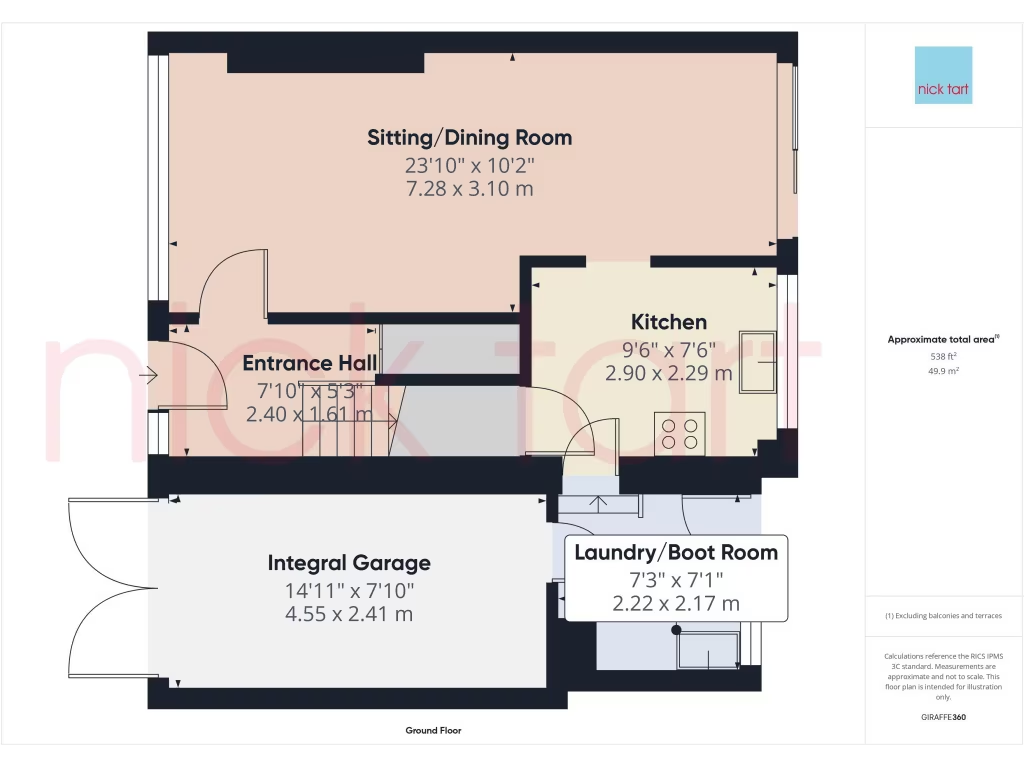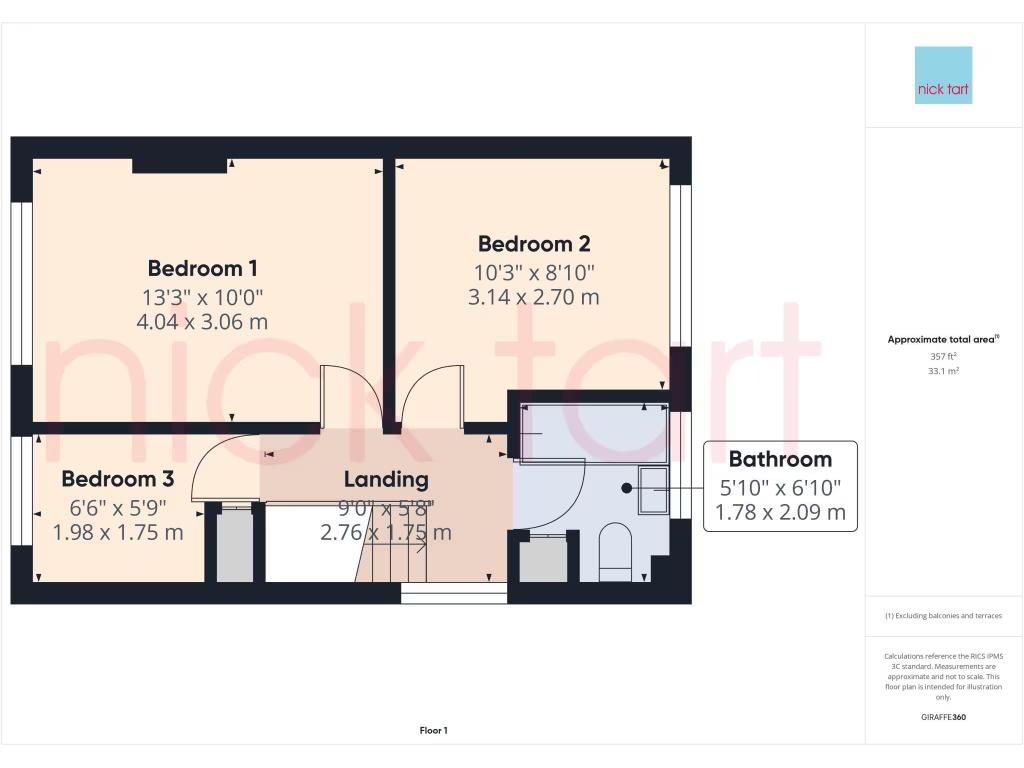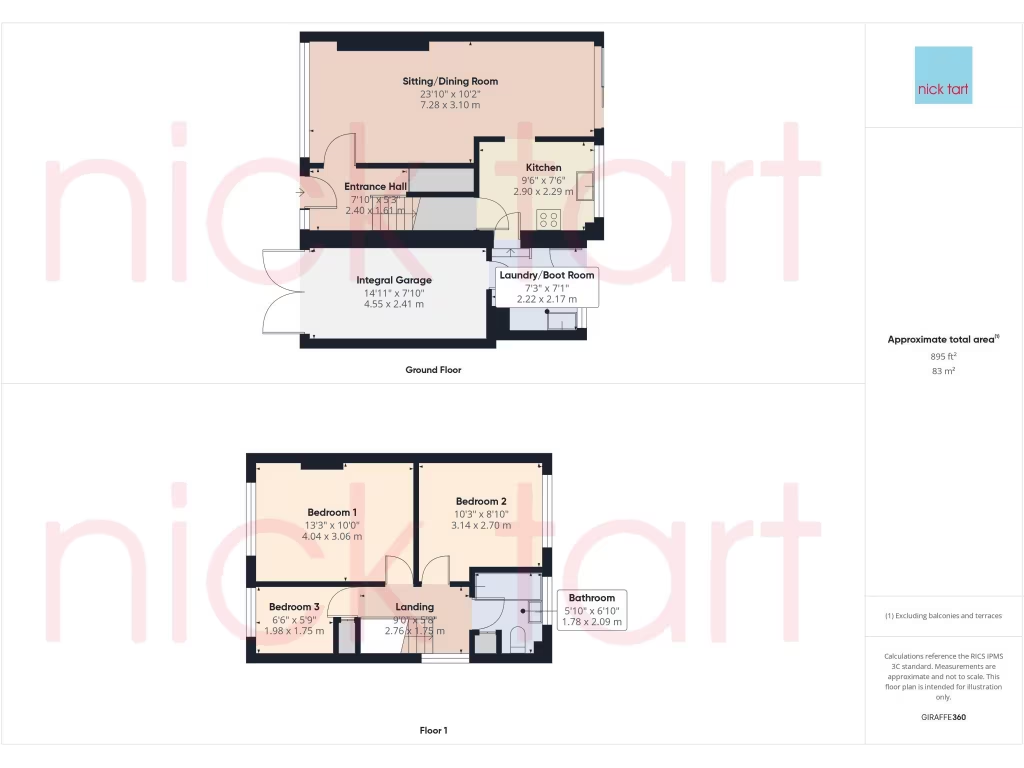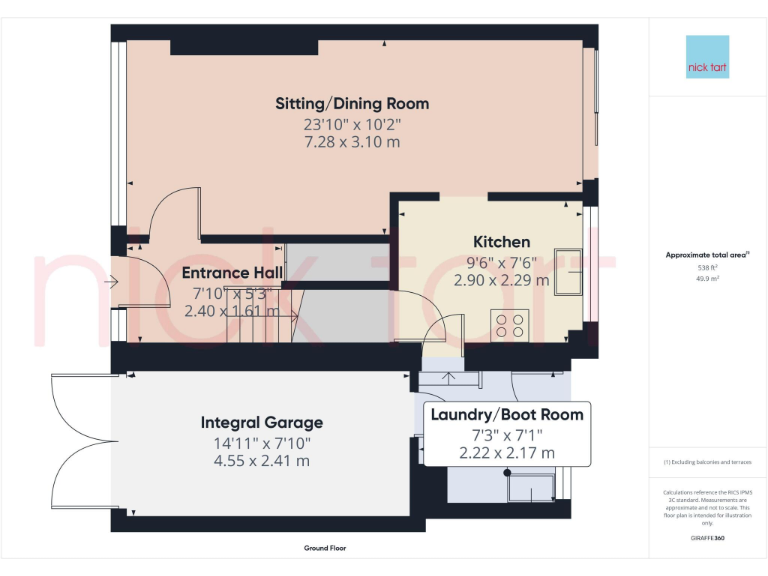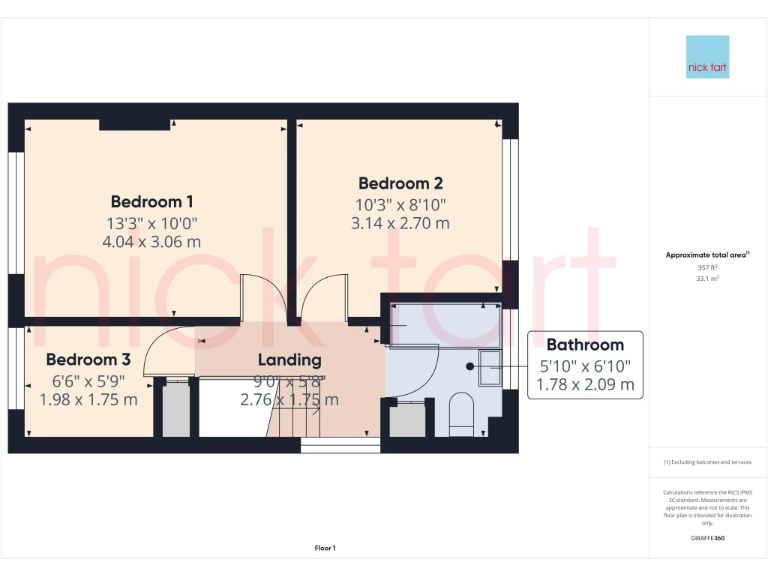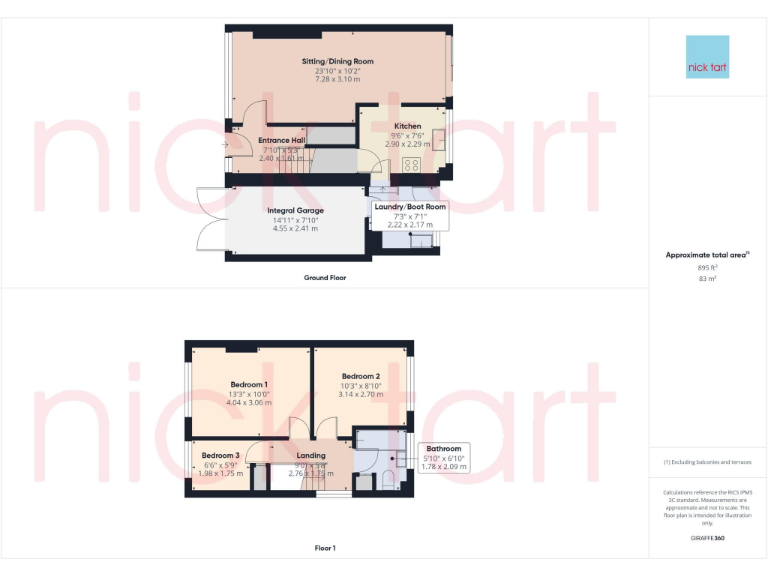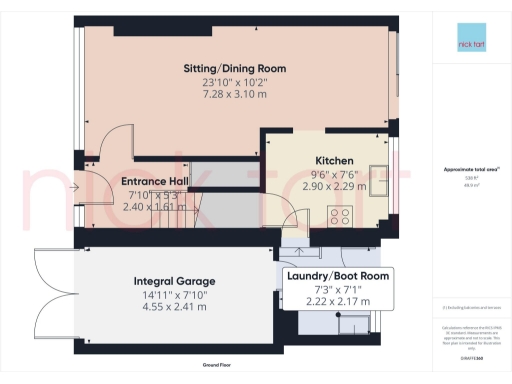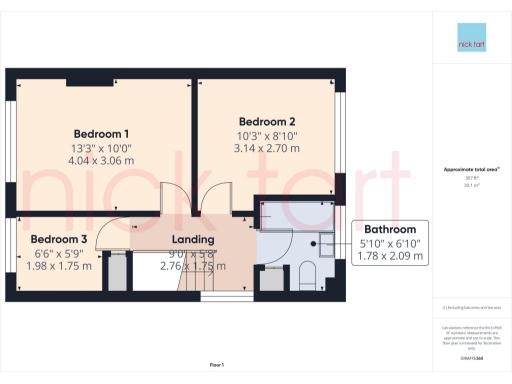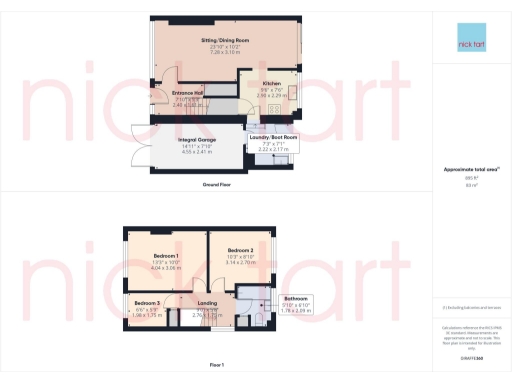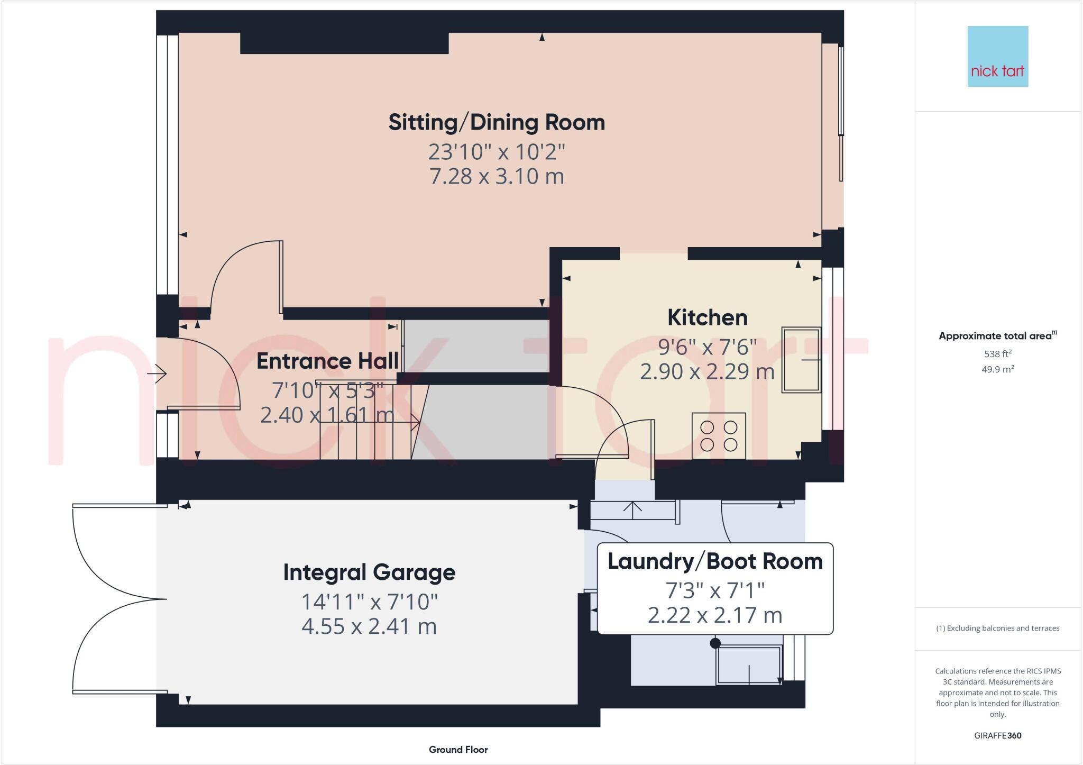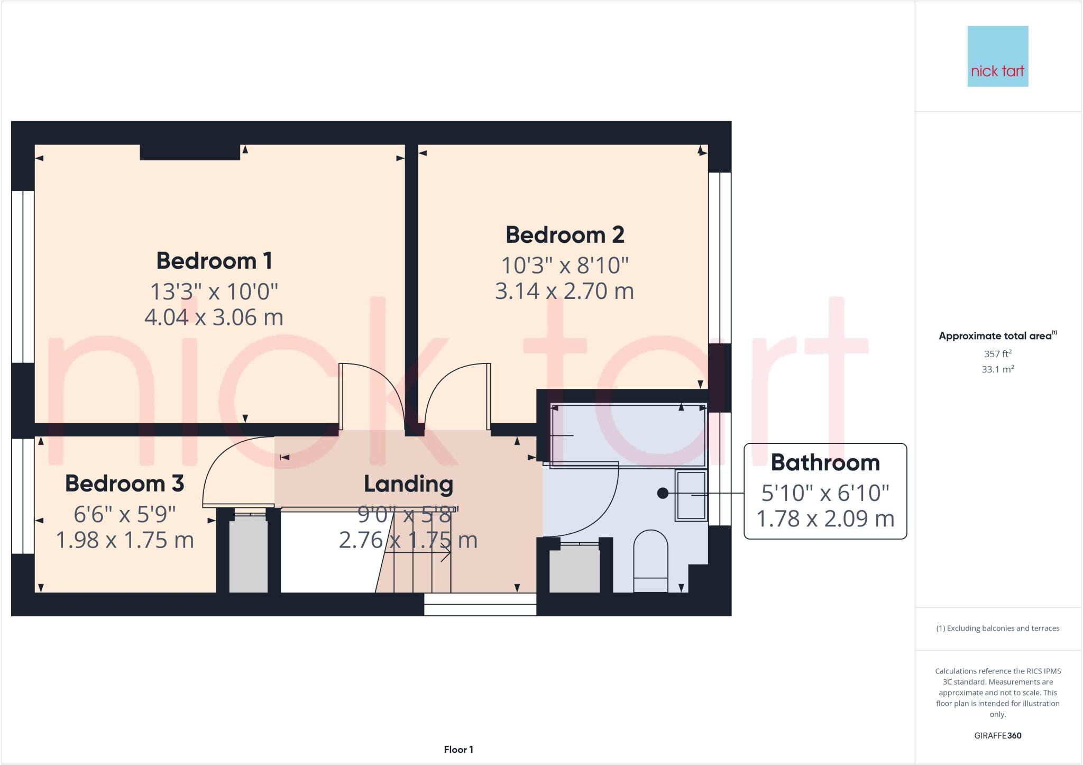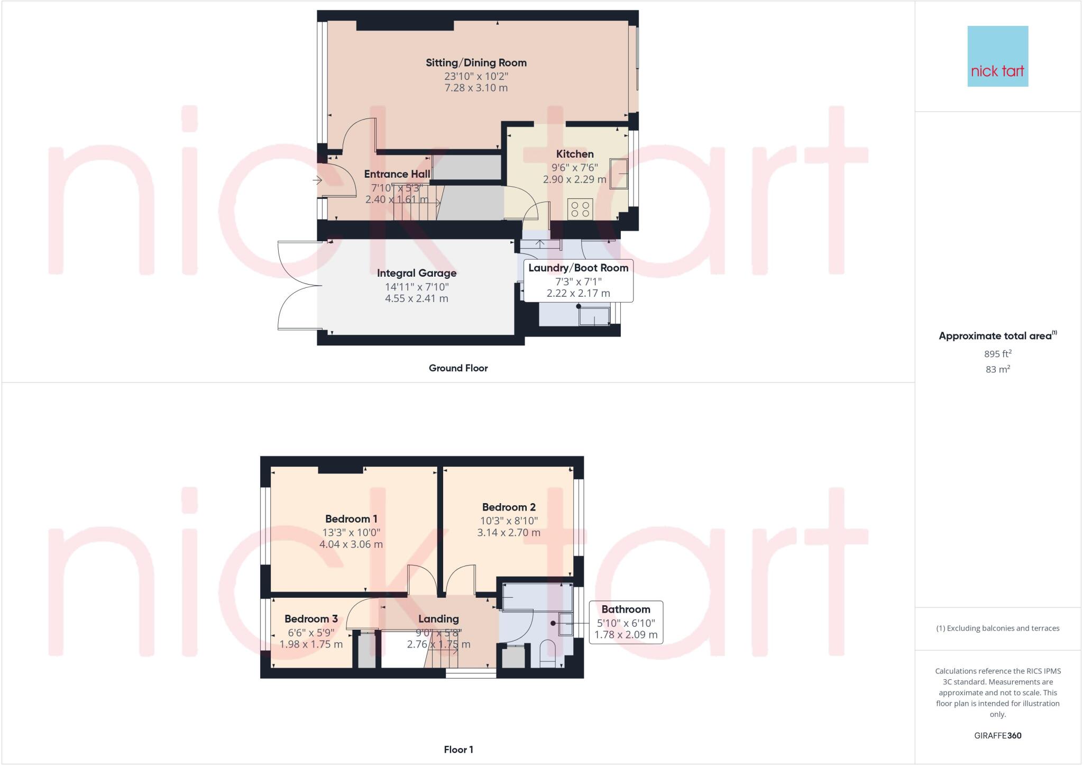Summary - 27 WALLSHEAD WAY CHURCH ASTON NEWPORT TF10 9JG
3 bed 1 bath Semi-Detached
Comfortable three-bedroom house near top schools and commuter links.
Integral garage with recently replaced twin garage doors
Driveway provides ample off-street parking for multiple vehicles
Enclosed rear garden with large raised deck and paved patio
Close to highly regarded primary and secondary schools
Approx. 895 sq ft; average-sized three-bedroom home
Single family bathroom only; may constrain larger households
Small plot and gravel front yard; limited external space
EPC C, freehold, council tax Band B (relatively low)
This well-proportioned three-bedroom semi-detached home sits in sought-after Church Aston, close to highly regarded primary and secondary schools and easy commuter links to Stafford and Telford. Light-filled sitting/dining spaces and picture windows give a bright, comfortable family environment, while the enclosed rear garden with raised deck and patio extends living outdoors for entertaining or children's play.
Practical features include an integral garage with recent twin doors and a gravel driveway providing ample parking. The kitchen and separate laundry/boot room offer functional storage and appliance space, while the insulated loft provides extra storage potential. EPC C and all mains services are in place; tenure is freehold with a low council tax band B.
Considerations: the house is an average-sized property (approx. 895 sq ft) with a single family bathroom, and the plot is relatively small. Interiors are generally modernised but buyers should note routine checks for appliances, electrics, and other fittings as part of purchase due diligence.
For families seeking proximity to good schools and village community life, this property offers straightforward, comfortable living with scope to personalise. Its location on regular bus routes and quick road links makes it suitable for commuters seeking a quieter residential setting close to Newport amenities.
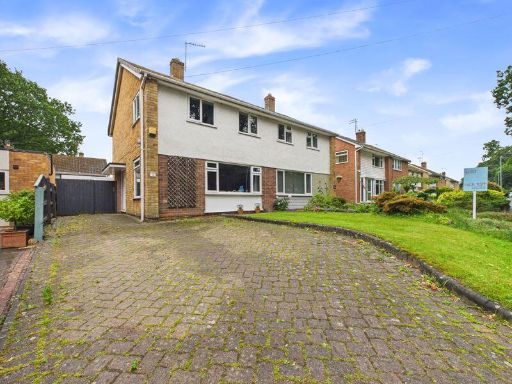 3 bedroom semi-detached house for sale in 5 Greenvale, Church Aston, Newport, TF10 — £249,950 • 3 bed • 1 bath • 398 ft²
3 bedroom semi-detached house for sale in 5 Greenvale, Church Aston, Newport, TF10 — £249,950 • 3 bed • 1 bath • 398 ft²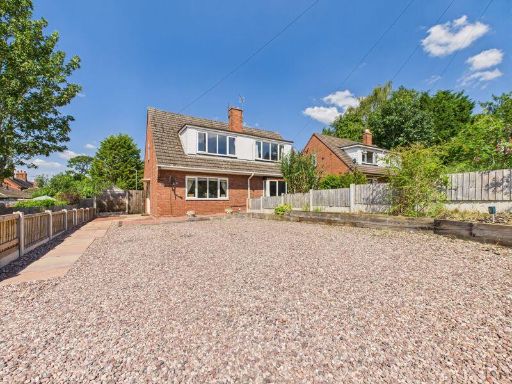 3 bedroom semi-detached house for sale in 32 The Spinney, Church Aston, TF10 — £227,500 • 3 bed • 1 bath • 714 ft²
3 bedroom semi-detached house for sale in 32 The Spinney, Church Aston, TF10 — £227,500 • 3 bed • 1 bath • 714 ft²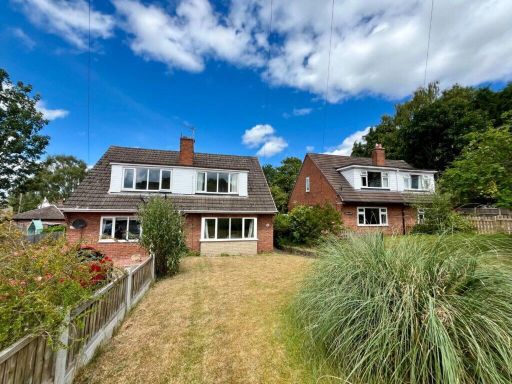 3 bedroom semi-detached house for sale in The Spinney, Church Aston, Newport, TF10 — £227,500 • 3 bed • 1 bath • 812 ft²
3 bedroom semi-detached house for sale in The Spinney, Church Aston, Newport, TF10 — £227,500 • 3 bed • 1 bath • 812 ft²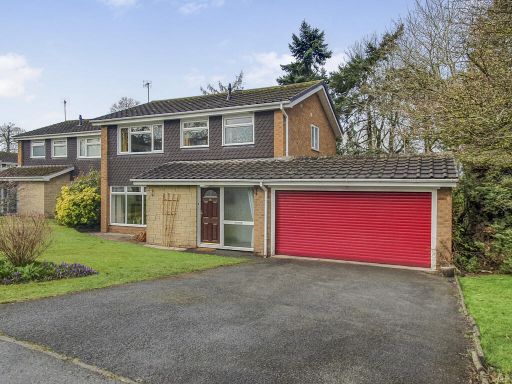 4 bedroom detached house for sale in Church Aston, Newport, TF10 — £489,000 • 4 bed • 2 bath • 1625 ft²
4 bedroom detached house for sale in Church Aston, Newport, TF10 — £489,000 • 4 bed • 2 bath • 1625 ft²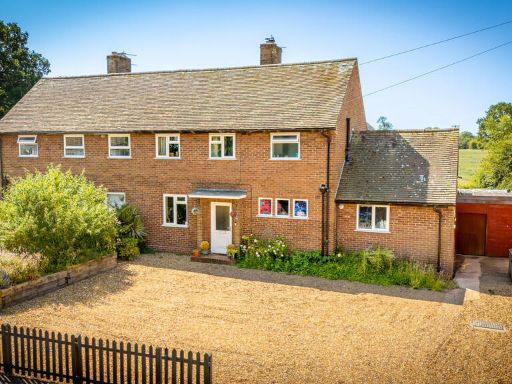 3 bedroom semi-detached house for sale in Church Aston, Newport, TF10 — £349,750 • 3 bed • 2 bath • 1273 ft²
3 bedroom semi-detached house for sale in Church Aston, Newport, TF10 — £349,750 • 3 bed • 2 bath • 1273 ft²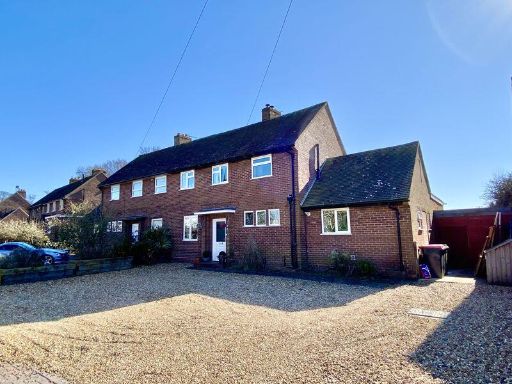 3 bedroom semi-detached house for sale in The Dale, Church Aston, TF10 — £349,750 • 3 bed • 2 bath • 1529 ft²
3 bedroom semi-detached house for sale in The Dale, Church Aston, TF10 — £349,750 • 3 bed • 2 bath • 1529 ft²