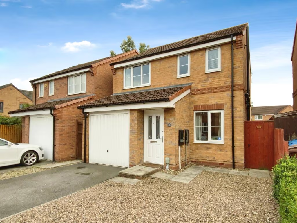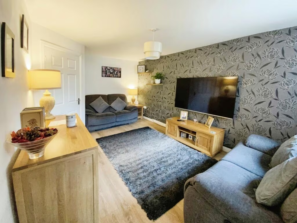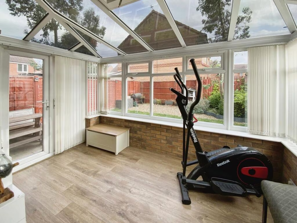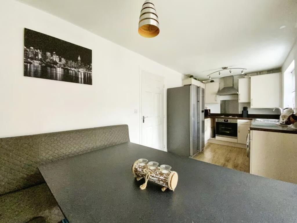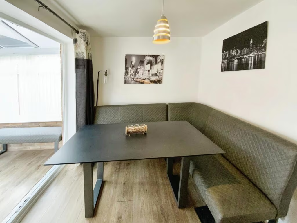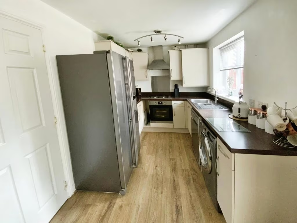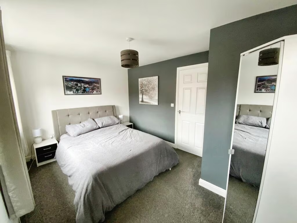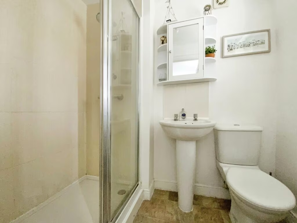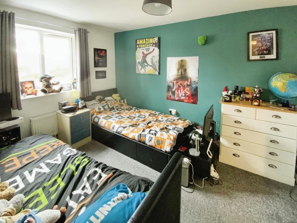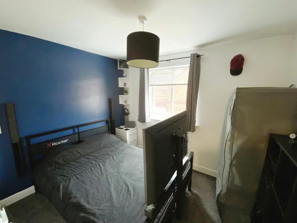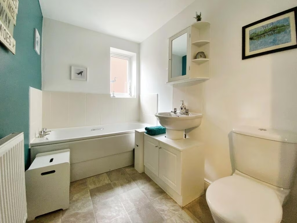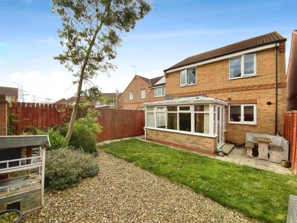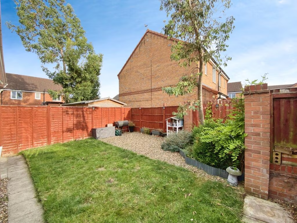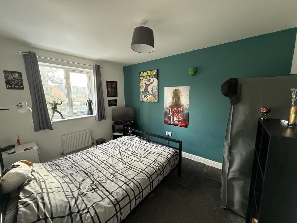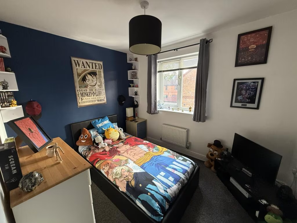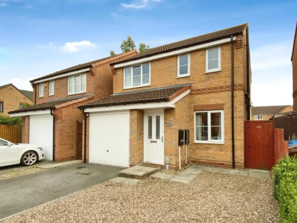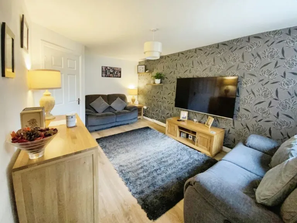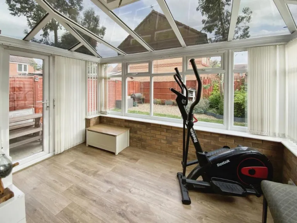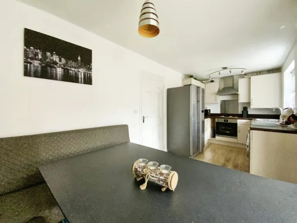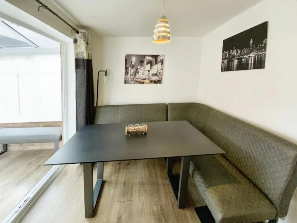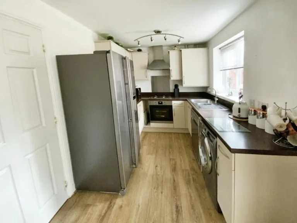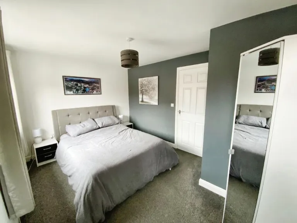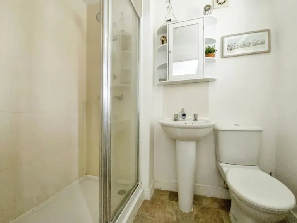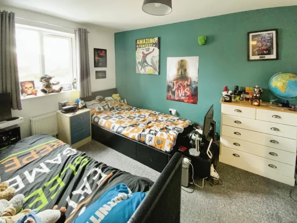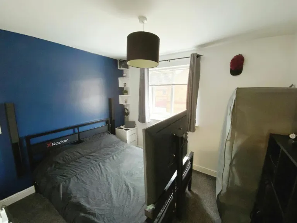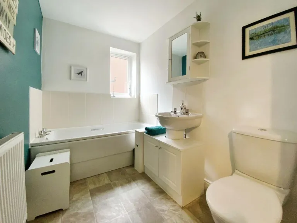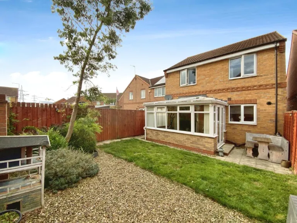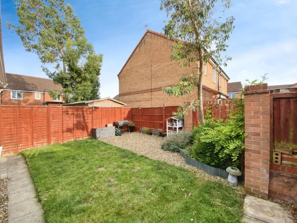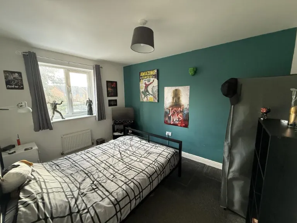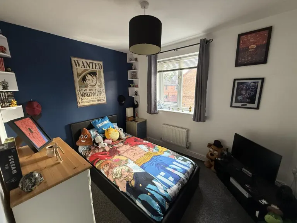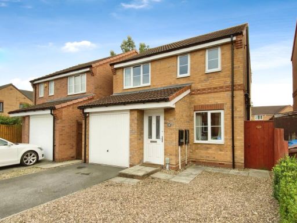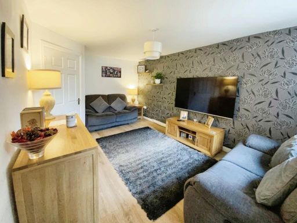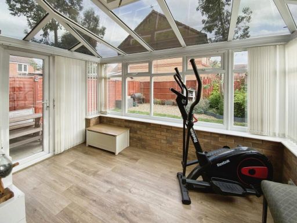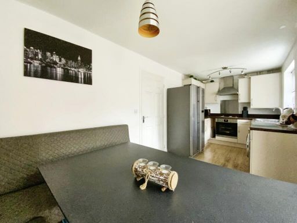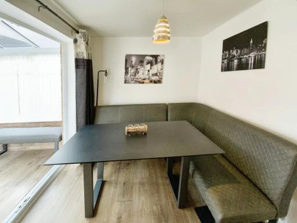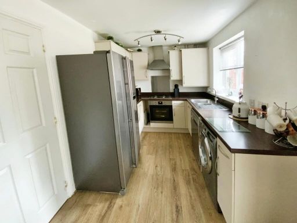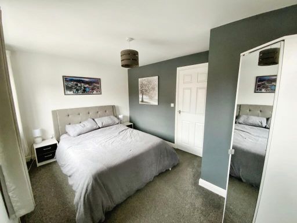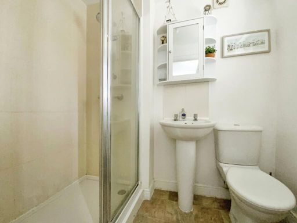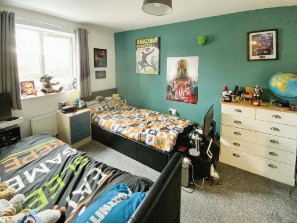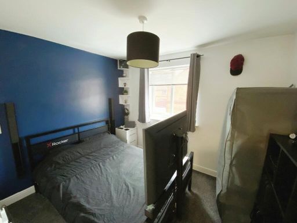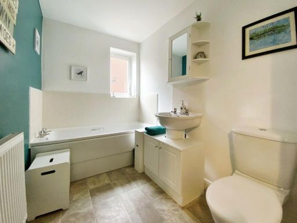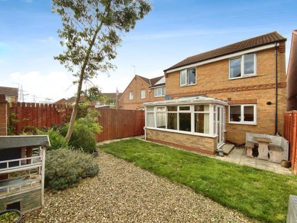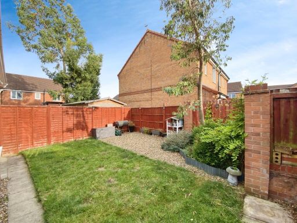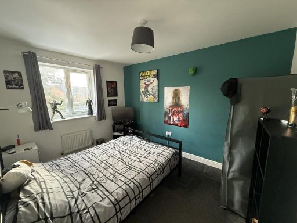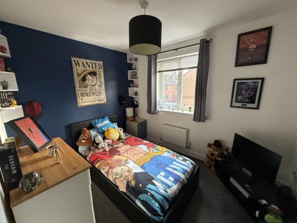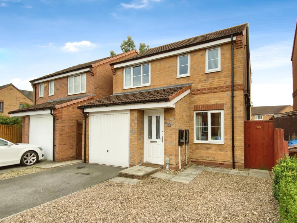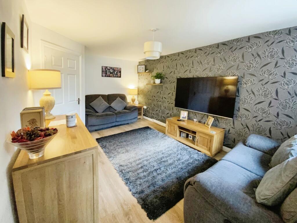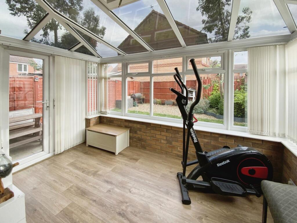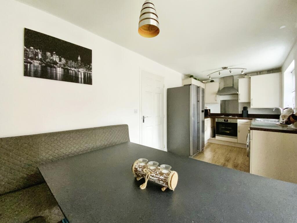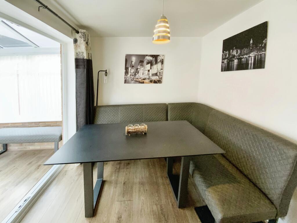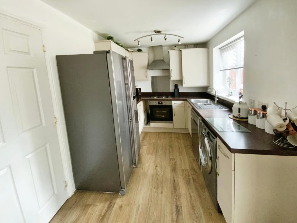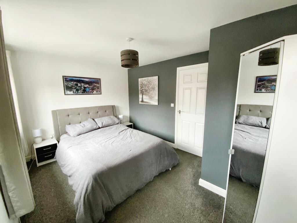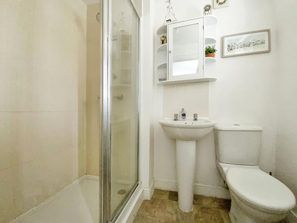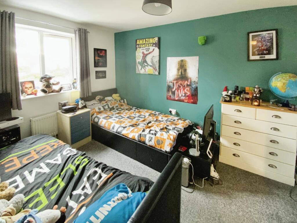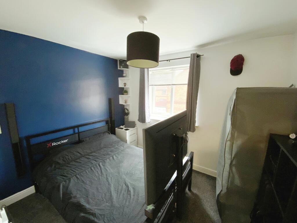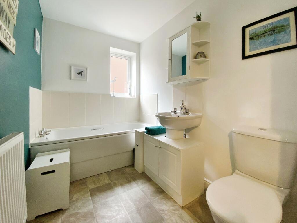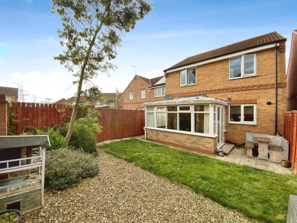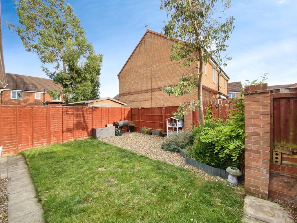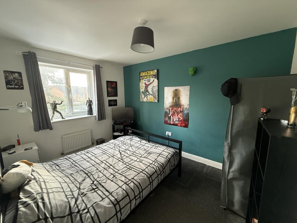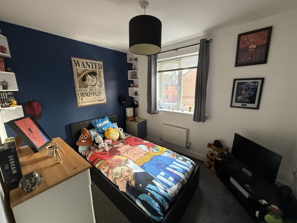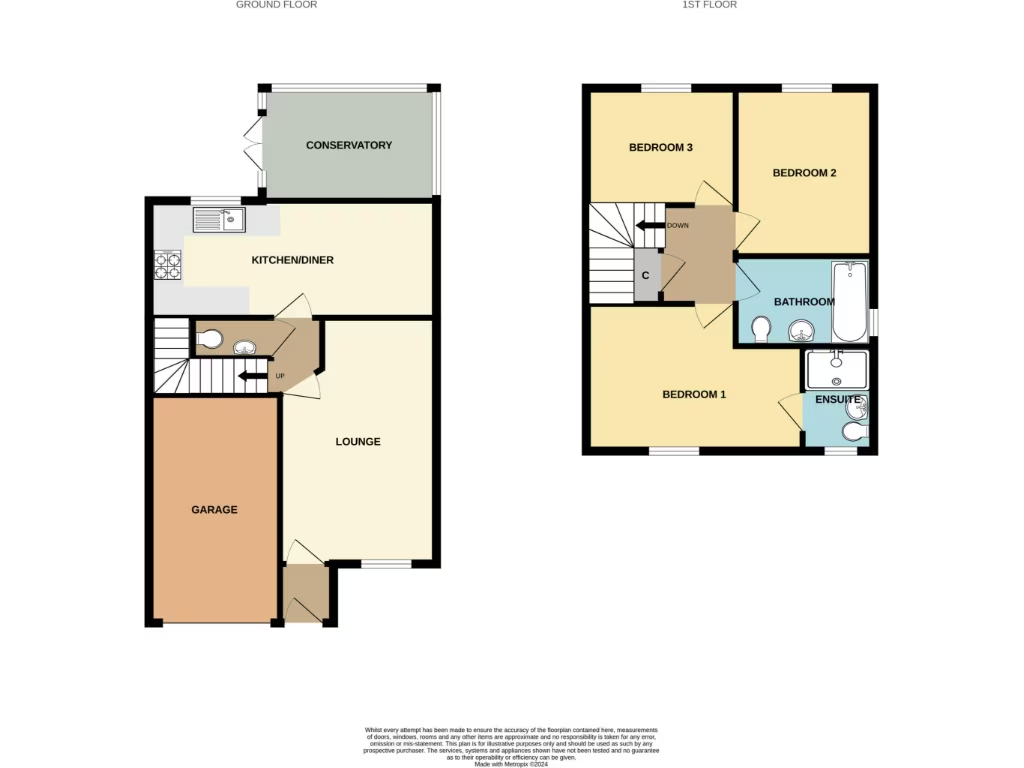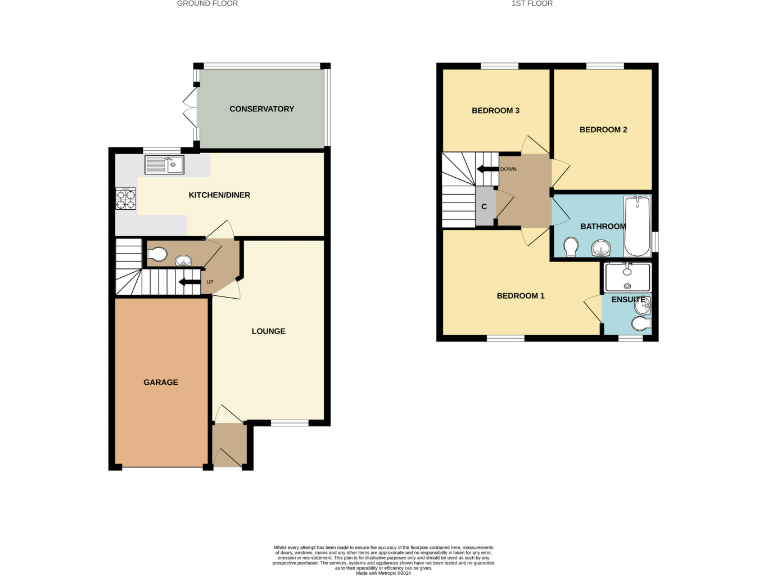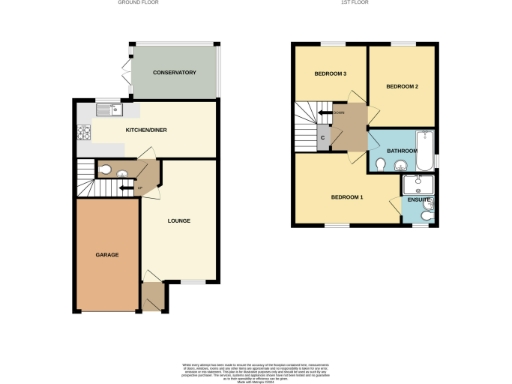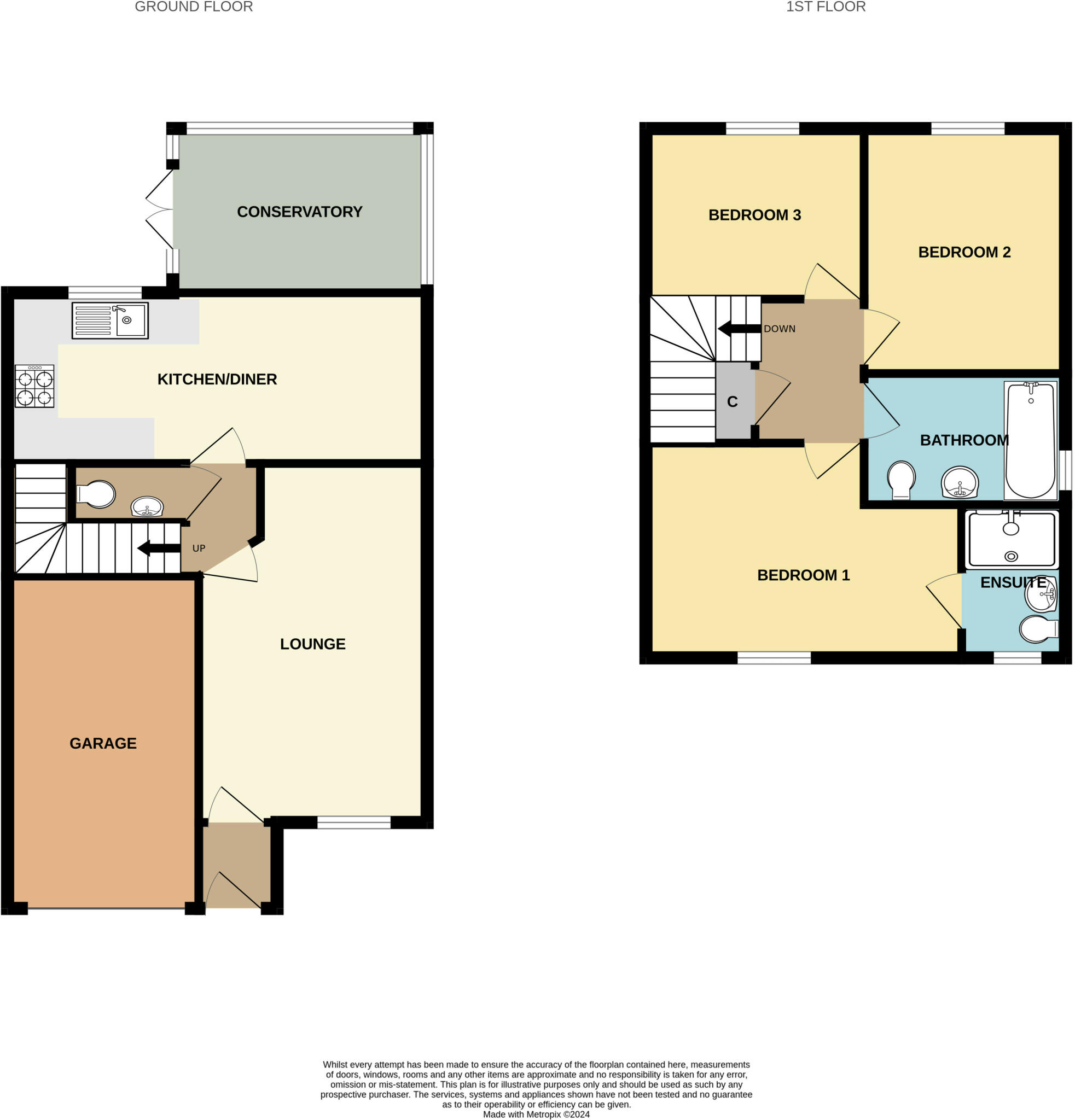Summary - 45, Hyde Park Road, Kingswood, HULL HU7 3AS
3 bed 2 bath Detached
Three-bedroom detached house with garage, conservatory and family-friendly location.
Three bedroom detached house with master en-suite and family bathroom
Fitted kitchen/diner opening into bright conservatory
Driveway, integral single garage and private enclosed rear garden
Double glazing and mains gas central heating; EPC band C
Modest overall internal size (~784 sq ft) — limited living/storage space
Built c.2003–2006; modern suburban build with cavity wall insulation assumed
Located near good primary/secondary schools, shops, bus links and health centre
Council Tax Band D; very low local crime and affluent area
Set within the popular Kingswood development, this modern three-bedroom detached house offers practical family living across two floors. The property features a generous kitchen/diner that opens into a bright conservatory, a 16ft lounge, and a master bedroom with en-suite — all finished with laminate flooring and double glazing. Built in the early 2000s, the home benefits from mains gas central heating and an EPC band C rating.
Outside, a driveway leads to an integral single garage and a private, enclosed rear garden with shaped lawn and gravel seating area — a low-maintenance outdoor space ideal for children or pets. The location is family-friendly: Kingswood Parks Primary and Kingswood Academy are close by, along with local shops, bus links and health facilities.
Practical considerations: the overall internal size is modest at around 784 sq ft, so storage and living space are limited compared with larger detached homes. The condition is presented as well-maintained, but buyers should satisfy themselves on finish levels and any modernisation required for kitchen, bathrooms or cosmetic updates. Council Tax band D and low local crime make this a cost-manageable family move.
This house will suit first-time buyers moving up, growing families wanting good local schools, or downsizers seeking a modern, low-maintenance detached home in a quiet, affluent neighbourhood. Viewings will reveal how the footprint and layout match your day-to-day needs and future plans.
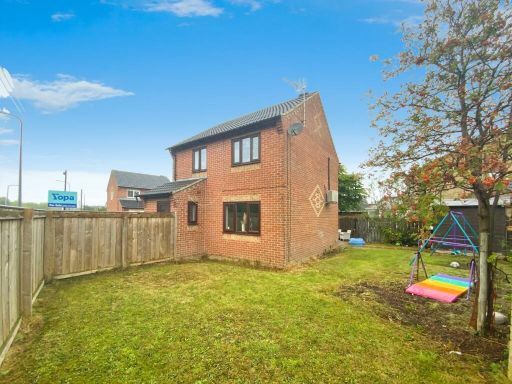 3 bedroom detached house for sale in Langley Park, Kingswood, Hull, HU7 — £175,000 • 3 bed • 1 bath • 716 ft²
3 bedroom detached house for sale in Langley Park, Kingswood, Hull, HU7 — £175,000 • 3 bed • 1 bath • 716 ft²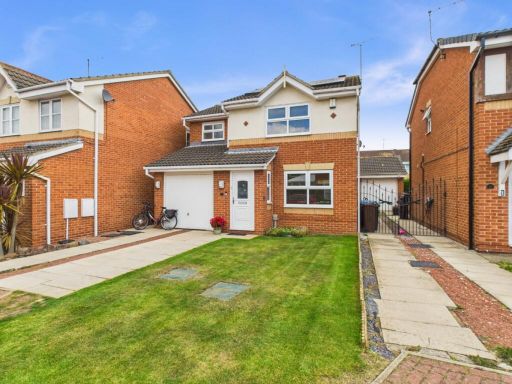 3 bedroom detached house for sale in Florin Drive, Hull, HU7 3JH, HU7 — £200,000 • 3 bed • 2 bath • 800 ft²
3 bedroom detached house for sale in Florin Drive, Hull, HU7 3JH, HU7 — £200,000 • 3 bed • 2 bath • 800 ft²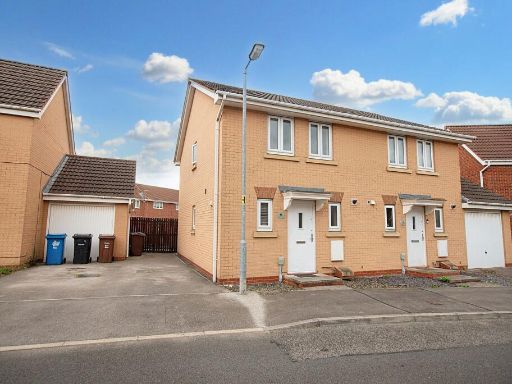 3 bedroom semi-detached house for sale in Pasture View, Kingswood, HU7 — £150,000 • 3 bed • 1 bath • 639 ft²
3 bedroom semi-detached house for sale in Pasture View, Kingswood, HU7 — £150,000 • 3 bed • 1 bath • 639 ft²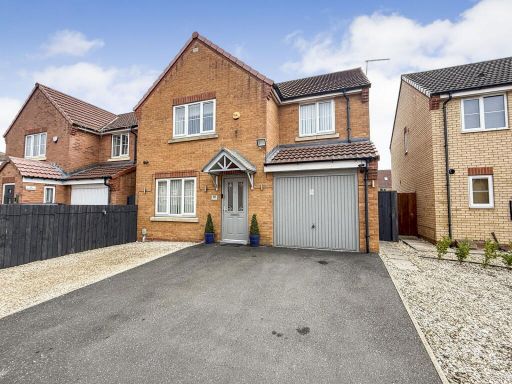 4 bedroom detached house for sale in Hyde Park Road, Kingswood, Hull, E Yorkshire, HU7 3AW, HU7 — £240,000 • 4 bed • 2 bath • 1061 ft²
4 bedroom detached house for sale in Hyde Park Road, Kingswood, Hull, E Yorkshire, HU7 3AW, HU7 — £240,000 • 4 bed • 2 bath • 1061 ft²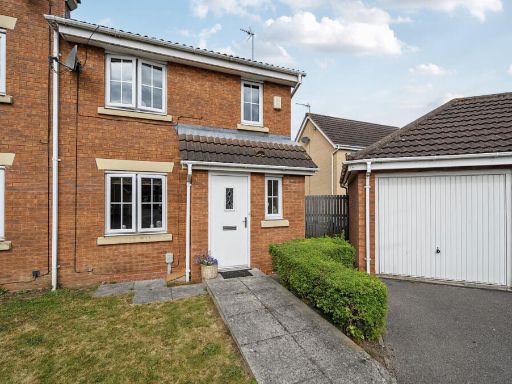 3 bedroom semi-detached house for sale in Rivelin Park, Kingswood, Hull, HU7 — £180,000 • 3 bed • 1 bath • 764 ft²
3 bedroom semi-detached house for sale in Rivelin Park, Kingswood, Hull, HU7 — £180,000 • 3 bed • 1 bath • 764 ft²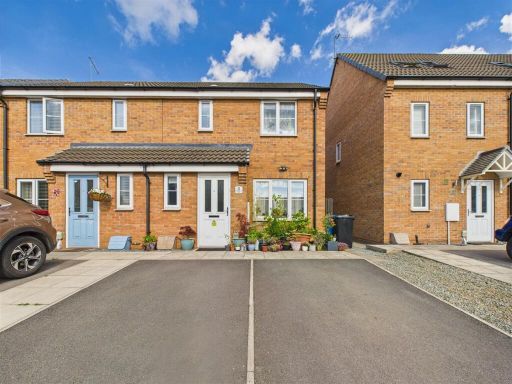 3 bedroom semi-detached house for sale in Brockwell Park, Kingswood, HU7 — £199,950 • 3 bed • 2 bath • 677 ft²
3 bedroom semi-detached house for sale in Brockwell Park, Kingswood, HU7 — £199,950 • 3 bed • 2 bath • 677 ft²