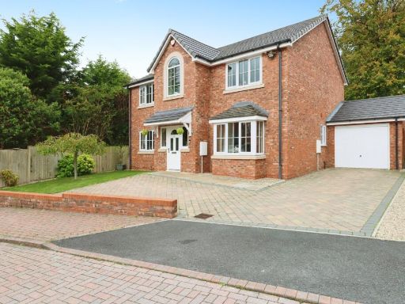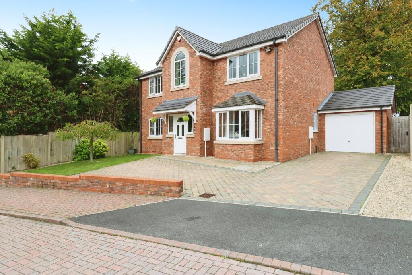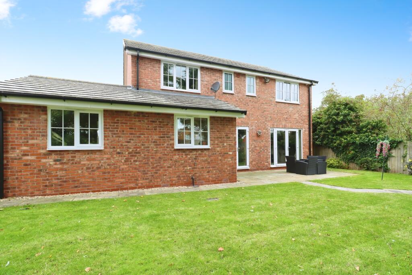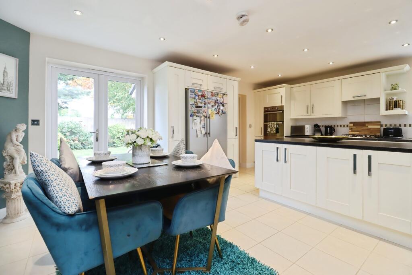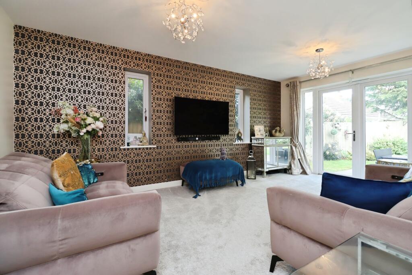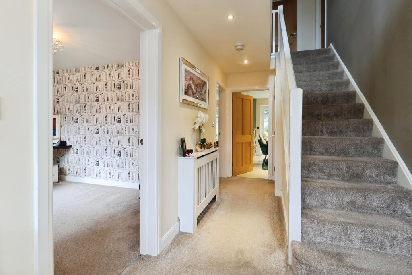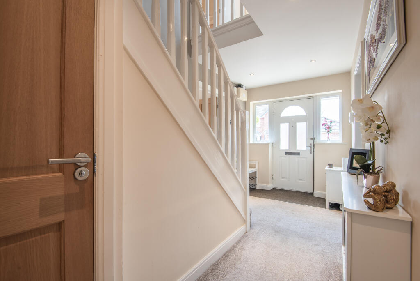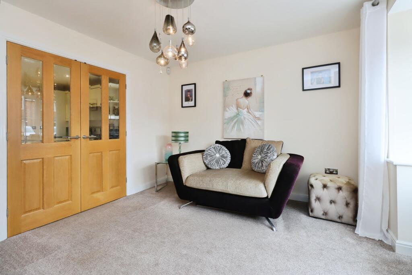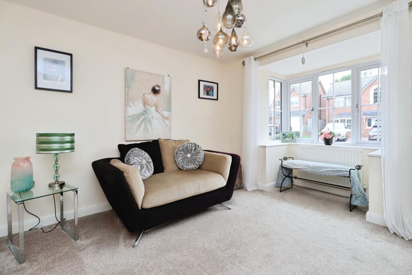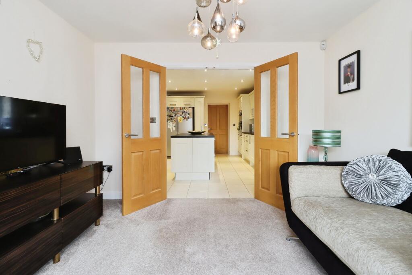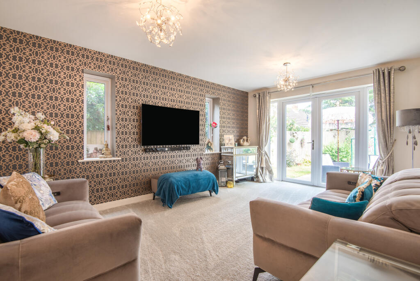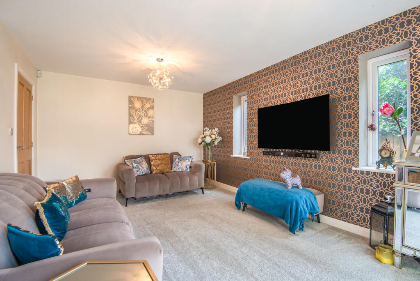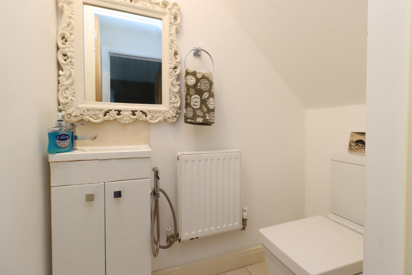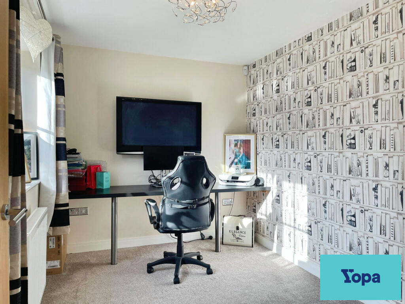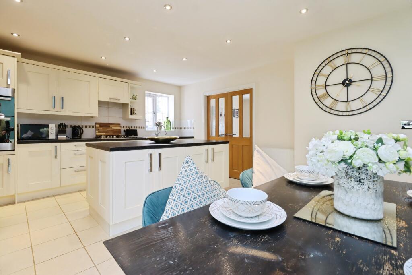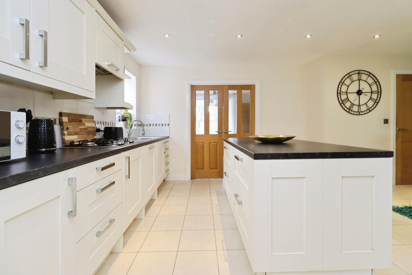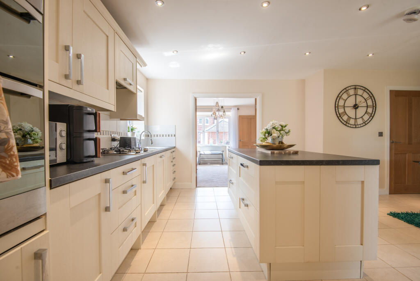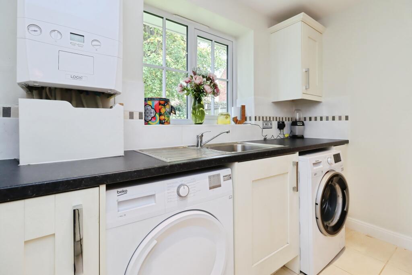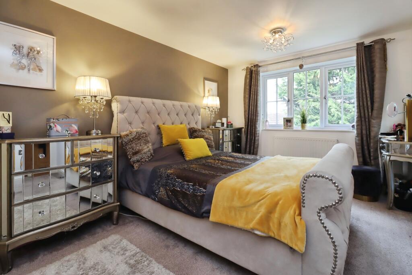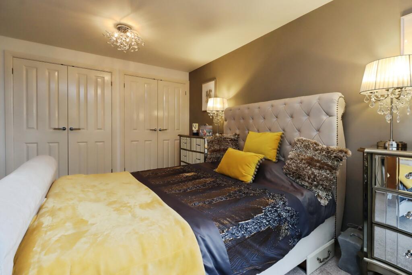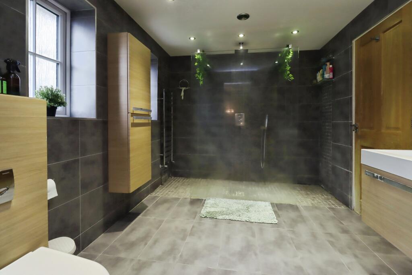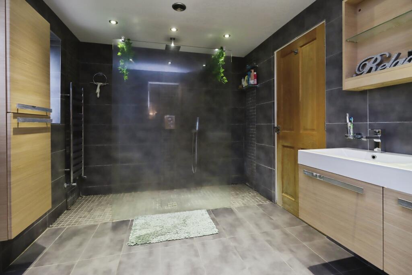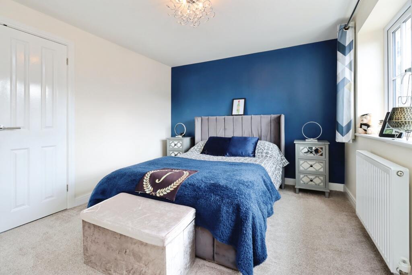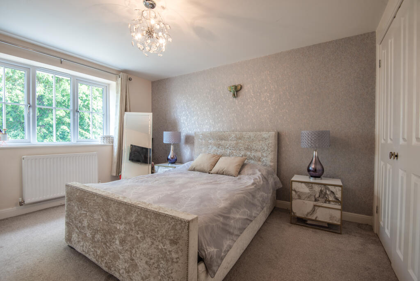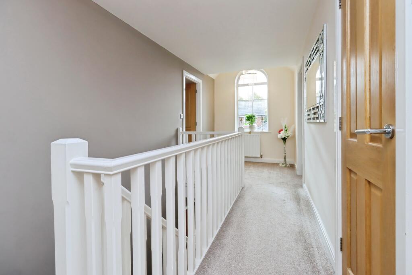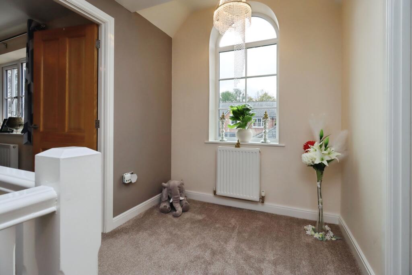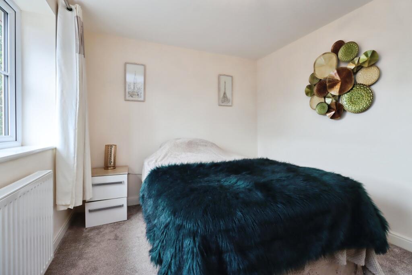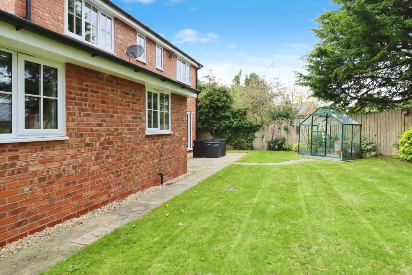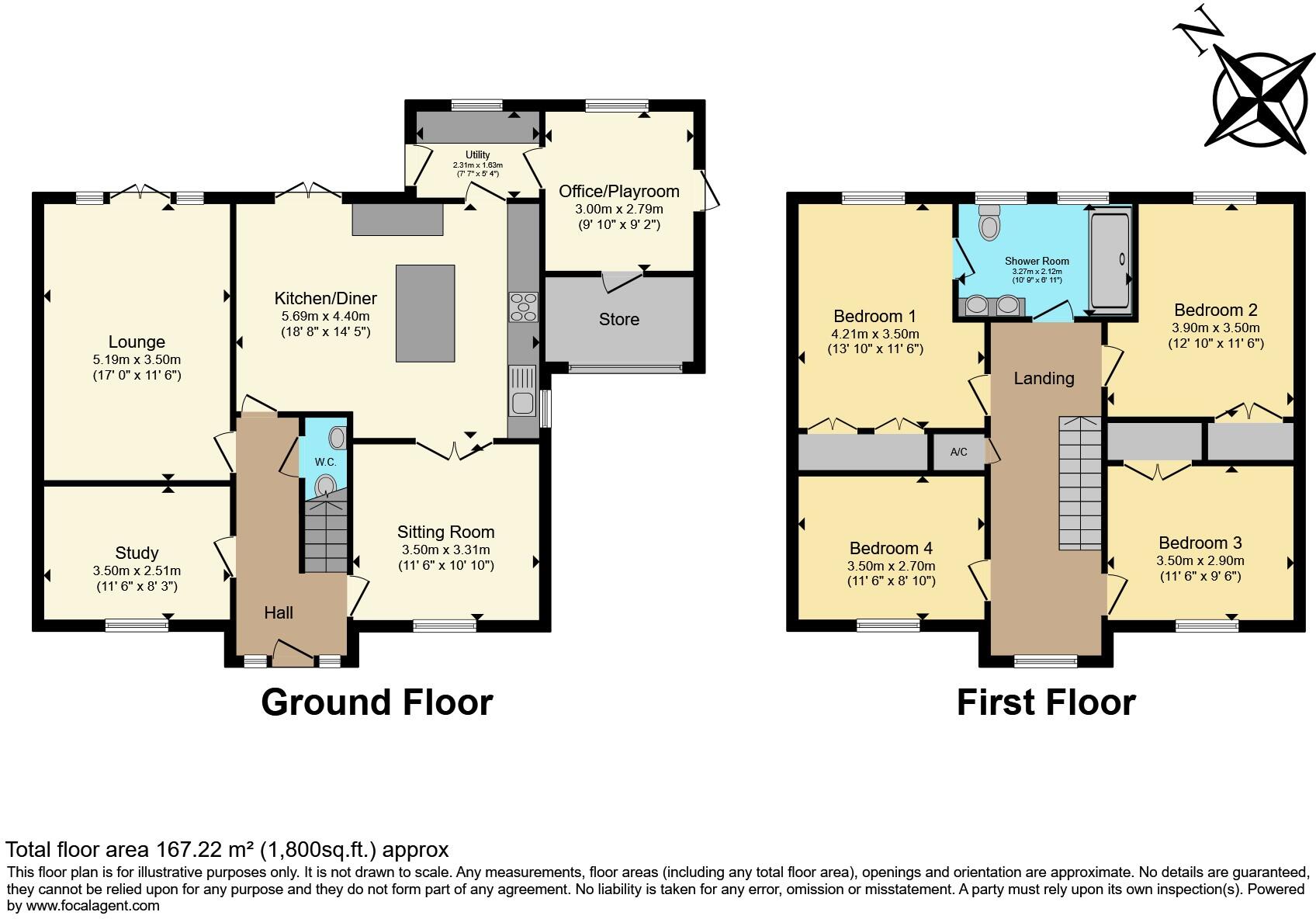Summary - Dalefield Drive, Admaston, Telford, TF5 TF5 0DP
4 bed 1 bath Detached
Spacious four-bedroom family home with large garden and flexible living space.
- Four spacious double bedrooms, three with fitted wardrobes
- Open-plan modern kitchen/diner with central island and integrated appliances
- Large private rear garden and flagged patio for outdoor living
- Multiple reception rooms plus dedicated home office for remote working
- Former garage converted to playroom/snug with separate store room
- Single main Jack & Jill shower room only; no separate family bathroom
- Cavity walls “as built” likely without insulation—upgrade potential
- Ample driveway parking; secure internal garage parking reduced by conversion
This spacious four-bedroom detached house on Dalefield Drive offers comfortable, well-presented family living across about 1,800 sq ft. The heart of the home is a modern open-plan kitchen/diner with a central island, integrated appliances and French doors that link indoor entertaining to a large private rear garden. Multiple reception rooms and a dedicated home office support family life and remote working.
Three of the four bedrooms have fitted wardrobes and the principal bedroom connects to a stylish Jack & Jill shower room that serves the household. A former garage has been reconfigured into a versatile playroom/snug and separate store room, plus a driveway provides ample off-street parking for several vehicles. EPC band B and mains gas central heating contribute to reasonable running costs; council tax is described as cheap.
Notable practical points: the property currently has a single main shower room rather than separate family bathroom and en-suite, which may be limiting for larger households. The cavity walls are recorded as “as built, no insulation (assumed)” so there is potential to improve thermal performance and reduce bills by adding insulation. The garage conversion reduces secure internal parking though the store room retains an up-and-over access.
Location suits families: the house sits in a comfortable, affluent suburb with very low crime and fast broadband. Nearby schools and transport links are convenient, though local school Ofsted ratings are mixed, so check individual catchments if school performance is a priority. Overall this is a roomy, modern family home with flexible living space and scope for modest energy upgrades.
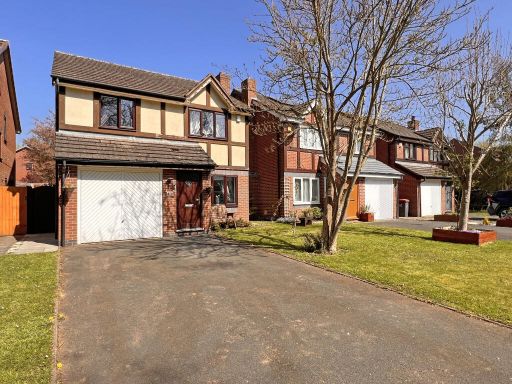 4 bedroom detached house for sale in Mccormick Drive, Telford, TF1 — £315,000 • 4 bed • 1 bath • 1229 ft²
4 bedroom detached house for sale in Mccormick Drive, Telford, TF1 — £315,000 • 4 bed • 1 bath • 1229 ft²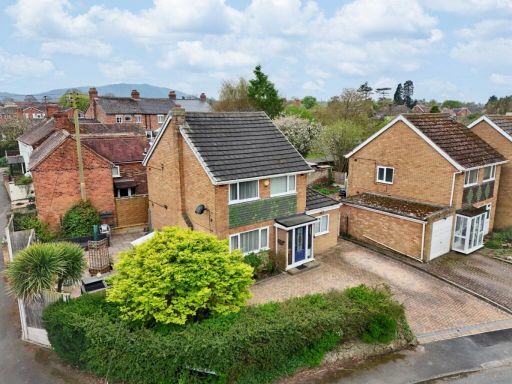 3 bedroom detached house for sale in Bostock Close, Admaston, Telford, TF5 0AG, TF5 — £325,000 • 3 bed • 1 bath • 964 ft²
3 bedroom detached house for sale in Bostock Close, Admaston, Telford, TF5 0AG, TF5 — £325,000 • 3 bed • 1 bath • 964 ft²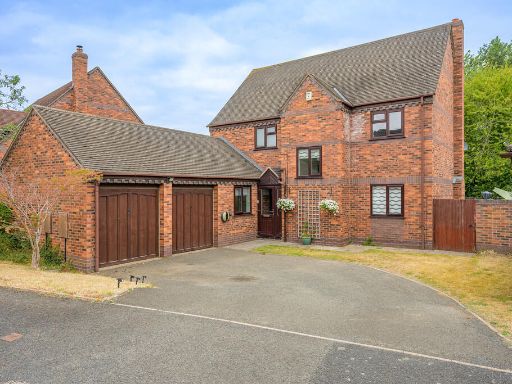 4 bedroom detached house for sale in Woodford Green, Bratton, Telford, TF5 0NS., TF5 — £500,000 • 4 bed • 2 bath • 2033 ft²
4 bedroom detached house for sale in Woodford Green, Bratton, Telford, TF5 0NS., TF5 — £500,000 • 4 bed • 2 bath • 2033 ft²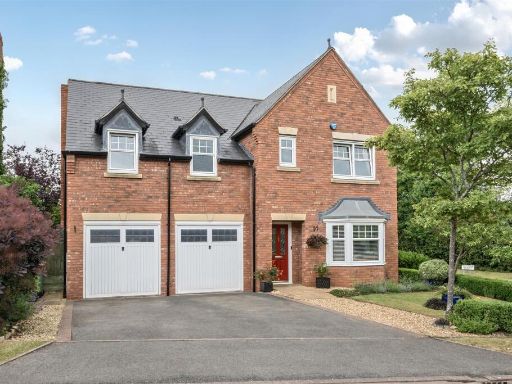 5 bedroom detached house for sale in St. Peters Walk, Admaston, Telford, TF5 — £599,950 • 5 bed • 3 bath • 2067 ft²
5 bedroom detached house for sale in St. Peters Walk, Admaston, Telford, TF5 — £599,950 • 5 bed • 3 bath • 2067 ft²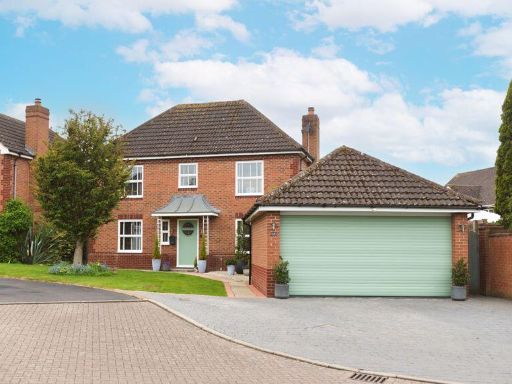 4 bedroom detached house for sale in Meadow Dale Drive, Admaston, TF5 — £509,950 • 4 bed • 2 bath • 1843 ft²
4 bedroom detached house for sale in Meadow Dale Drive, Admaston, TF5 — £509,950 • 4 bed • 2 bath • 1843 ft²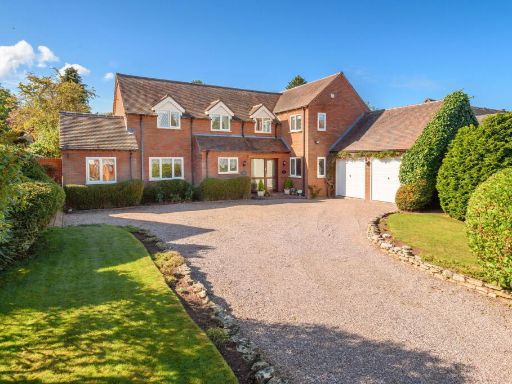 4 bedroom detached house for sale in Aldermead Close, Admaston, Telford, TF5 0DD, TF5 — £735,000 • 4 bed • 2 bath • 2085 ft²
4 bedroom detached house for sale in Aldermead Close, Admaston, Telford, TF5 0DD, TF5 — £735,000 • 4 bed • 2 bath • 2085 ft²





















































