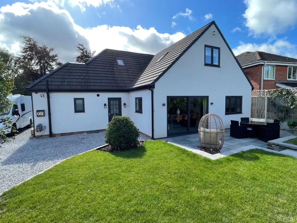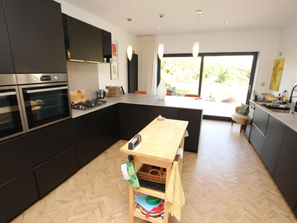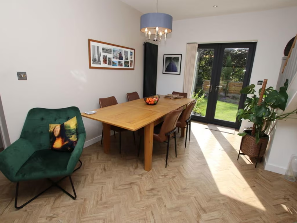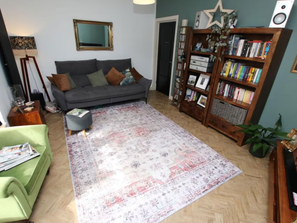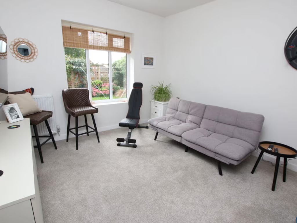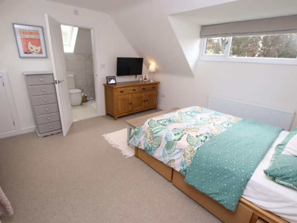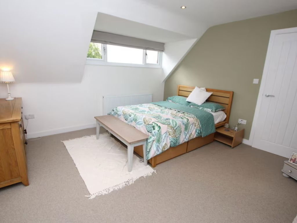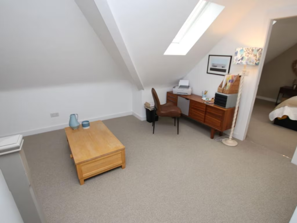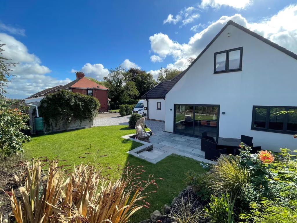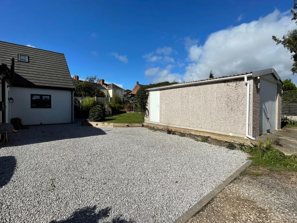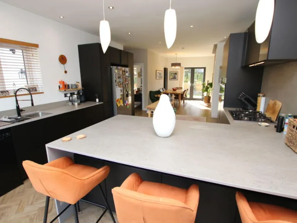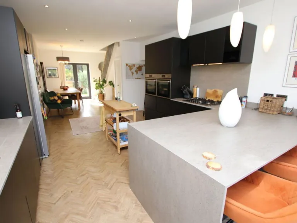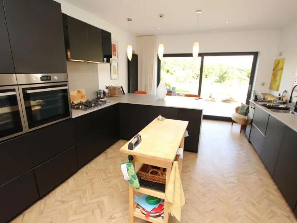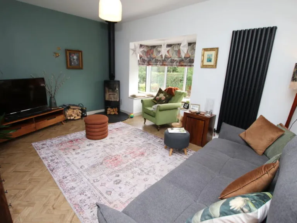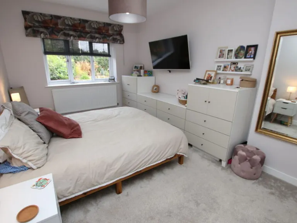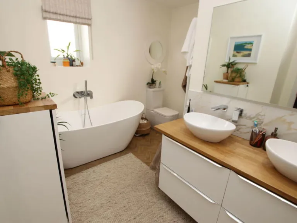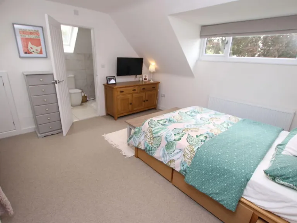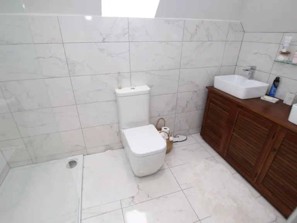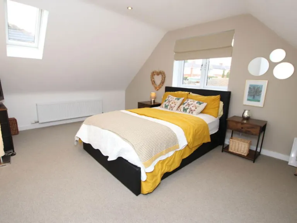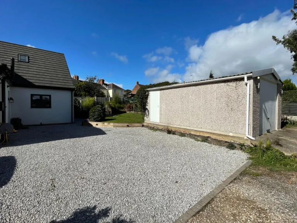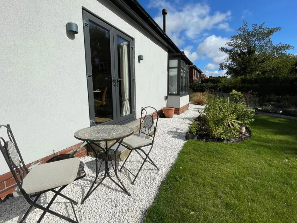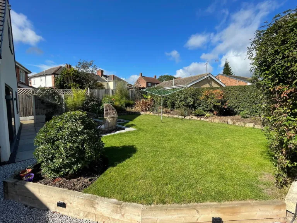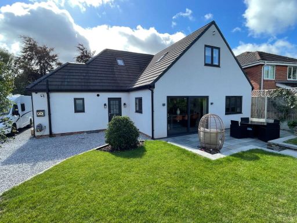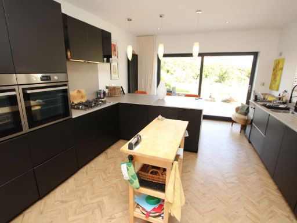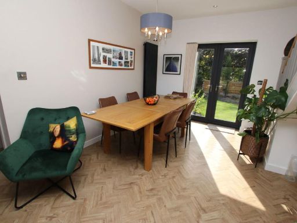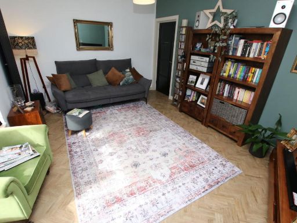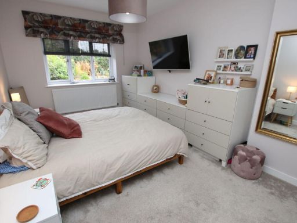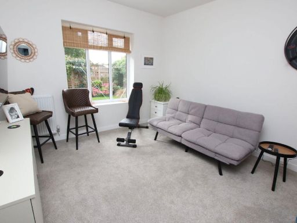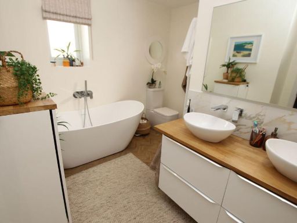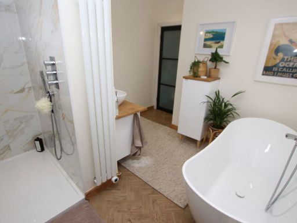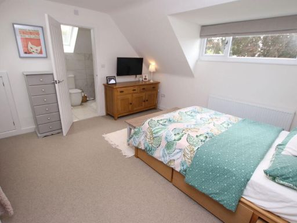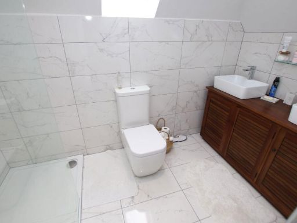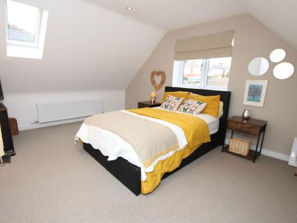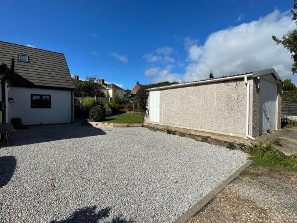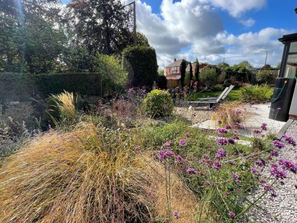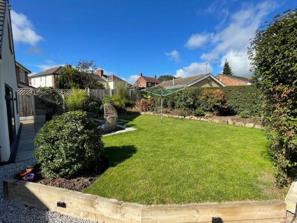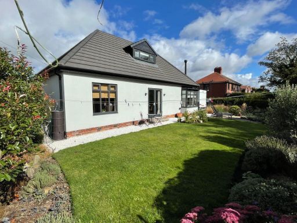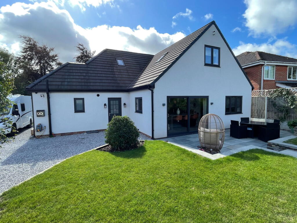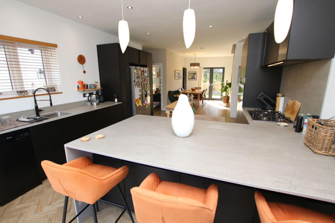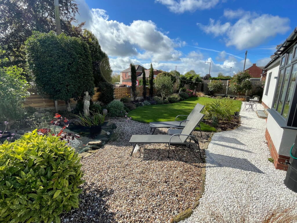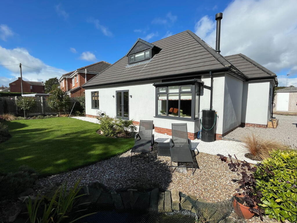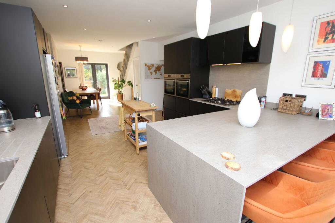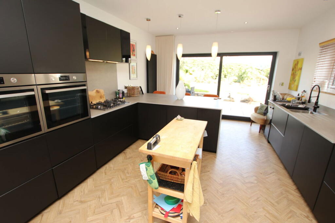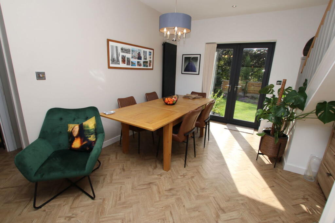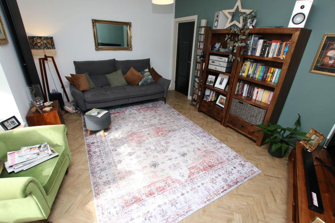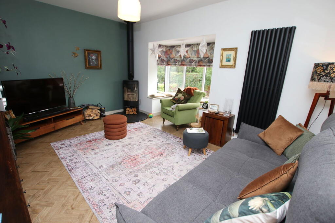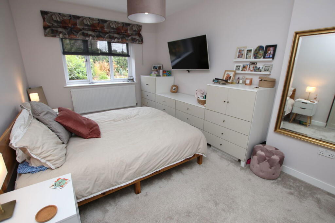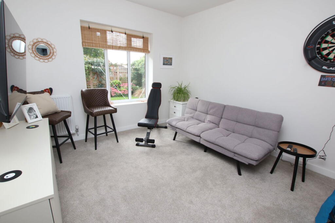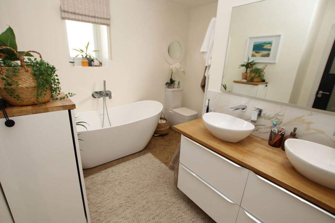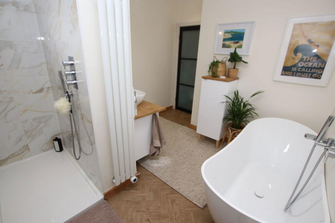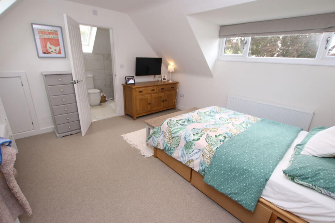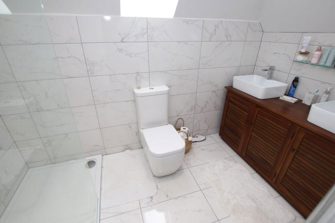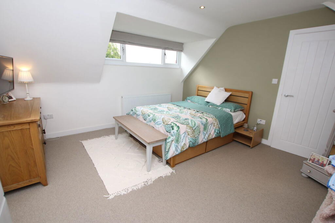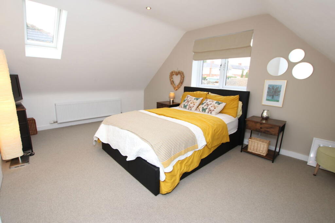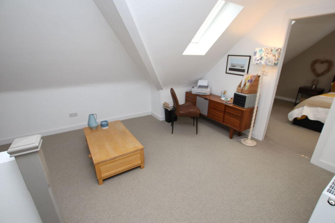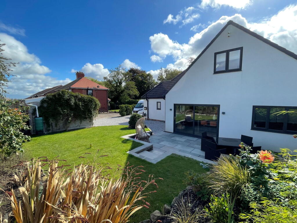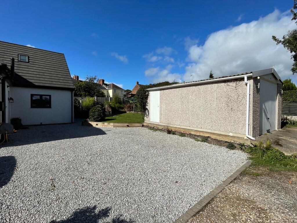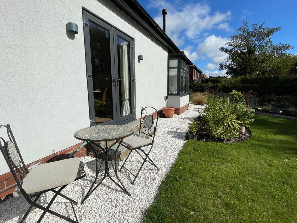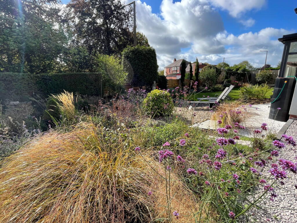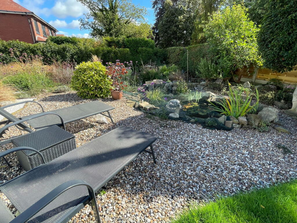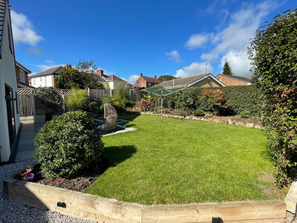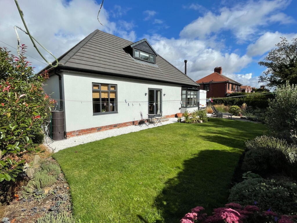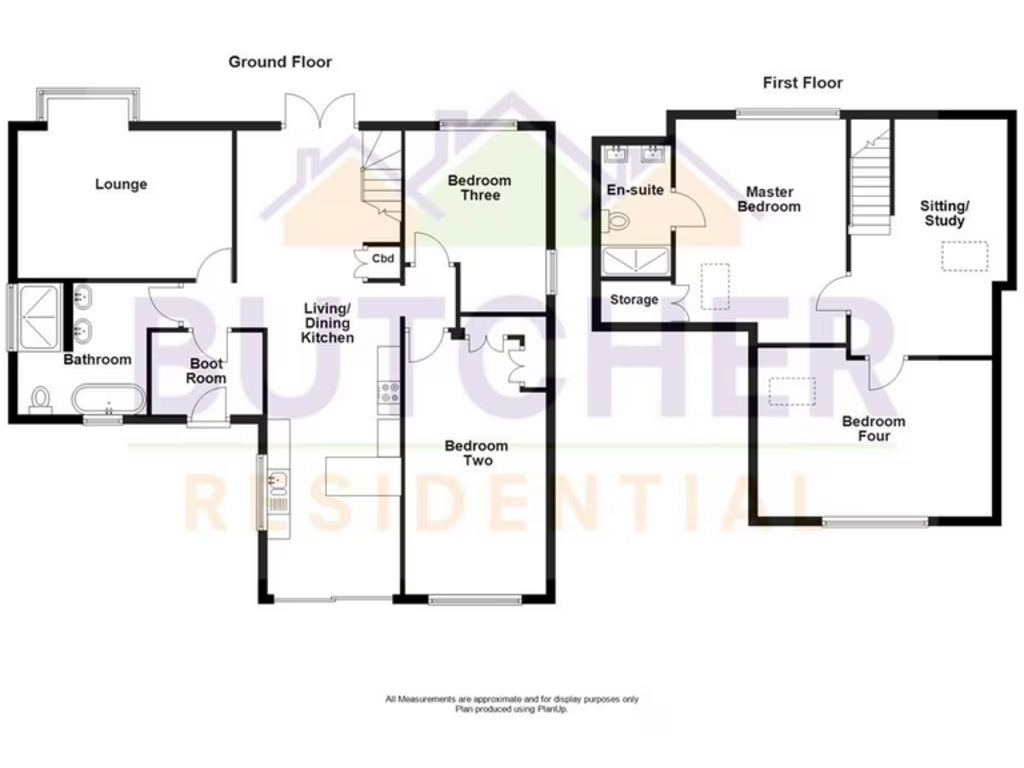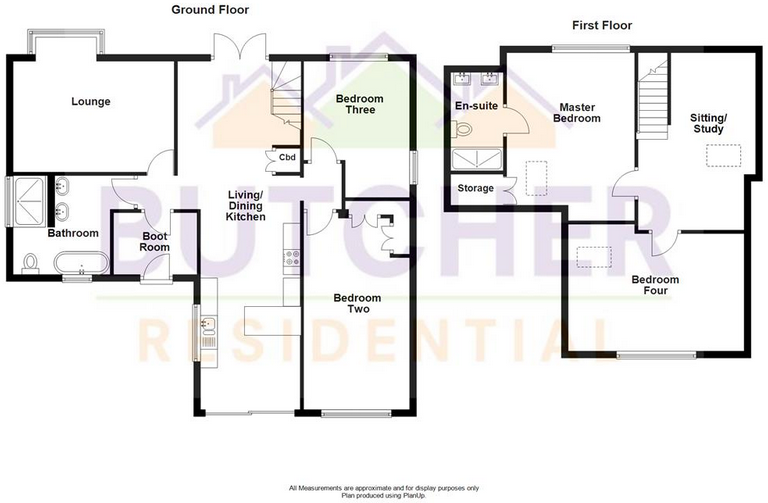Summary - 120 CHURCHFIELD LANE DARTON BARNSLEY S75 5DN
4 bed 2 bath Detached Bungalow
Large plot, open-plan living and flexible four-bedroom layout ideal for growing families.
Spacious 33ft open‑plan living/dining kitchen with integrated appliances
Two generous ground-floor double bedrooms for single-level living
First-floor master with en suite plus large study/sitting area
Large private plot with established gardens and ornamental pond
Extensive off-street parking and oversized single garage
Constructed c.1930–1949; solidly built but period fabric
Cavity walls assumed uninsulated — retrofit insulation recommended
Double glazing present; installation date unknown
Set on a large private plot in Darton, this four-bedroom detached bungalow combines generous family living with thoughtfully planned later‑life conveniences. The heart of the home is a 33ft open‑plan living/dining kitchen with integrated ovens, a breakfast bar and wide sliding doors that connect directly to the enclosed rear garden. Two double bedrooms and a full family bathroom are on the ground floor, making daily living convenient and genuinely “future proofed.”
A spacious first-floor sitting/study area leads to a generous master bedroom with en suite and a fourth double room — flexible space for teenagers, guests or a home office. Outside offers extensive off‑street parking accessed by a private driveway, an oversized single garage and beautifully established front and rear gardens tended with mature planting and an ornamental pond.
Practicalities are straightforward: mains gas boiler and radiators, uPVC double glazing, fast broadband and excellent mobile signal. The property was constructed c.1930–1949 and presents modernised, high-quality interiors throughout, but there are a few maintenance and improvement considerations below.
Notable drawbacks are factual and important. The cavity walls are assumed uninsulated, so buyers should expect potential insulation work to improve efficiency. The exact date of glazing installation is unknown. Although the property is designed for ground-floor living, the first-floor accommodation is accessed by stairs and may not suit someone requiring single-level-only access. Council tax is moderate and the area has average crime and deprivation indices.
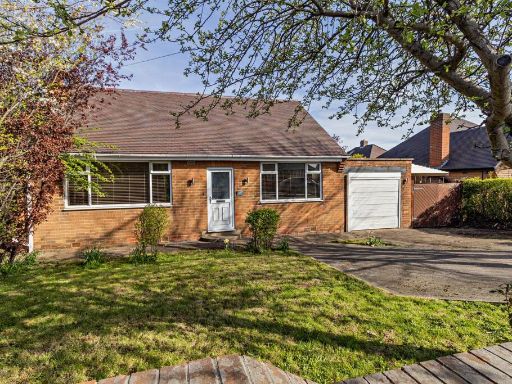 3 bedroom detached bungalow for sale in Pogmoor Road, Barnsley, S75 — £330,000 • 3 bed • 1 bath • 1468 ft²
3 bedroom detached bungalow for sale in Pogmoor Road, Barnsley, S75 — £330,000 • 3 bed • 1 bath • 1468 ft²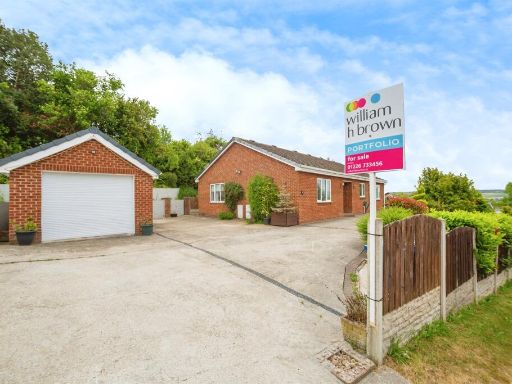 2 bedroom detached bungalow for sale in Sackup Lane, Darton, Barnsley, S75 — £400,000 • 2 bed • 1 bath • 1421 ft²
2 bedroom detached bungalow for sale in Sackup Lane, Darton, Barnsley, S75 — £400,000 • 2 bed • 1 bath • 1421 ft²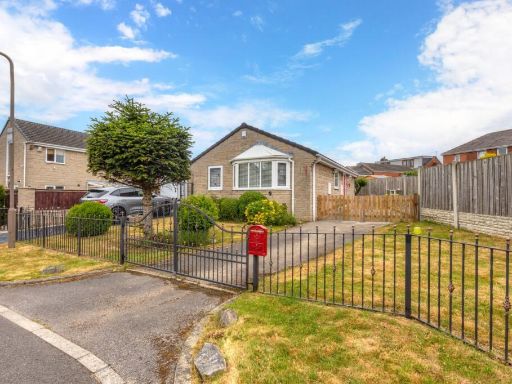 2 bedroom detached bungalow for sale in Appleby Close, Darton, Barnsley, S75 — £290,000 • 2 bed • 1 bath • 602 ft²
2 bedroom detached bungalow for sale in Appleby Close, Darton, Barnsley, S75 — £290,000 • 2 bed • 1 bath • 602 ft²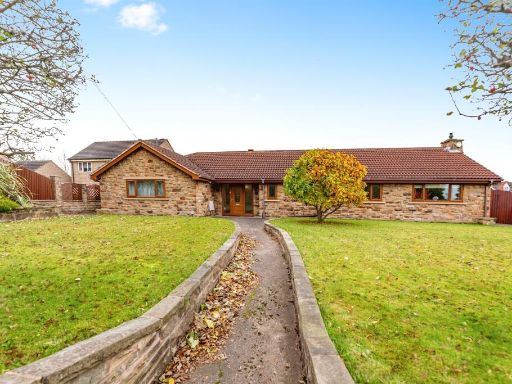 4 bedroom detached bungalow for sale in Doncaster Road, BARNSLEY, S70 — £390,000 • 4 bed • 2 bath • 1283 ft²
4 bedroom detached bungalow for sale in Doncaster Road, BARNSLEY, S70 — £390,000 • 4 bed • 2 bath • 1283 ft²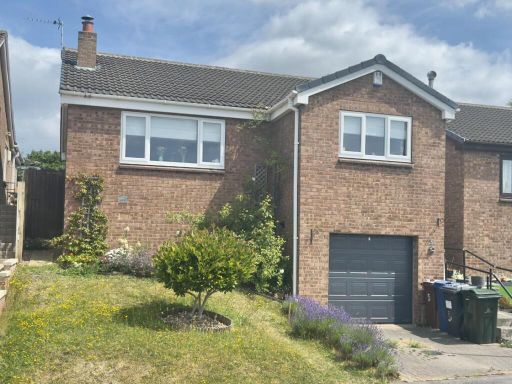 3 bedroom detached bungalow for sale in Moorside Close, Mapplewell, Barnsley, S75 — £285,000 • 3 bed • 1 bath • 815 ft²
3 bedroom detached bungalow for sale in Moorside Close, Mapplewell, Barnsley, S75 — £285,000 • 3 bed • 1 bath • 815 ft²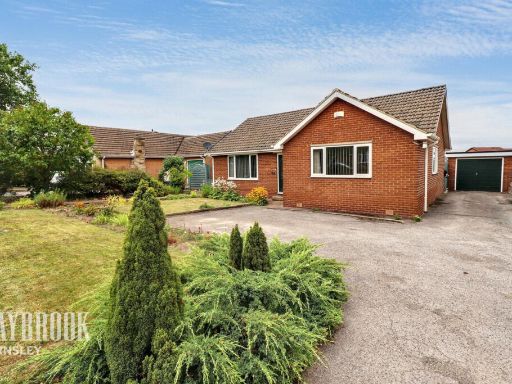 3 bedroom detached bungalow for sale in Barugh Green Road, Barugh Green, S75 — £350,000 • 3 bed • 1 bath
3 bedroom detached bungalow for sale in Barugh Green Road, Barugh Green, S75 — £350,000 • 3 bed • 1 bath