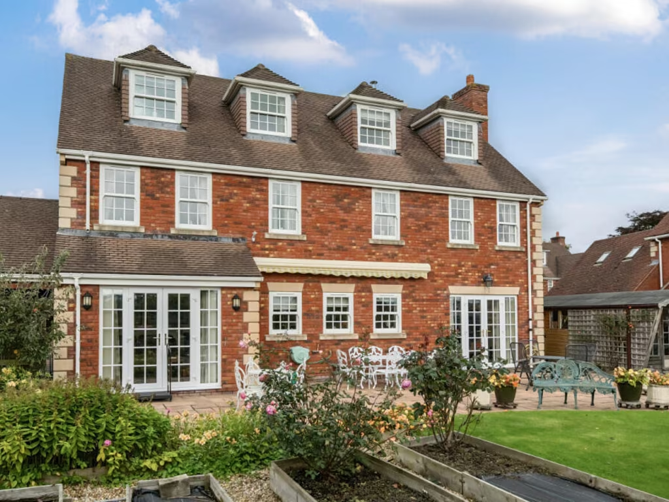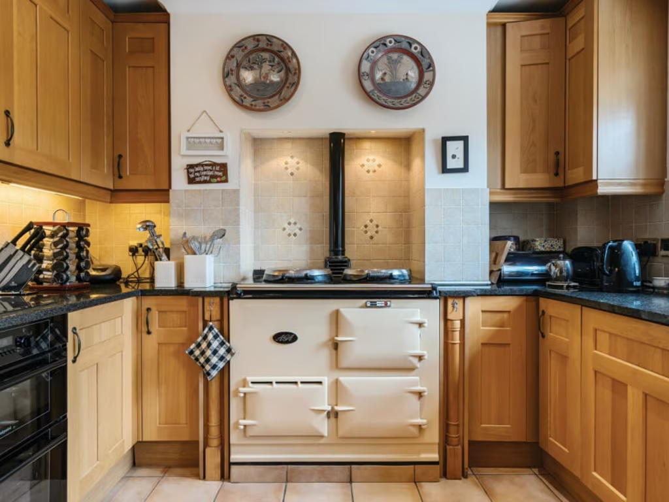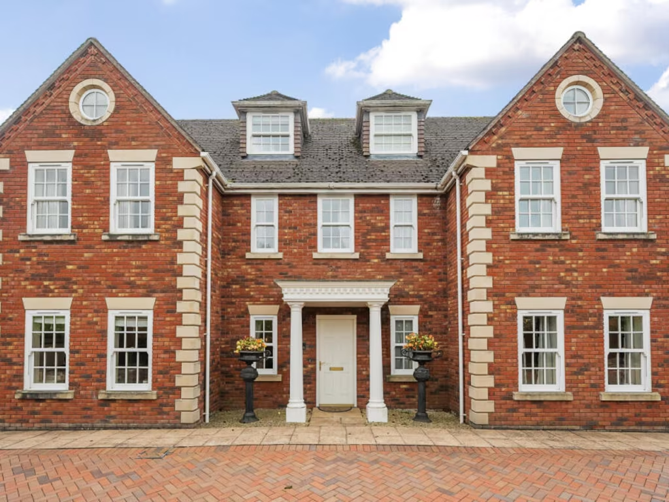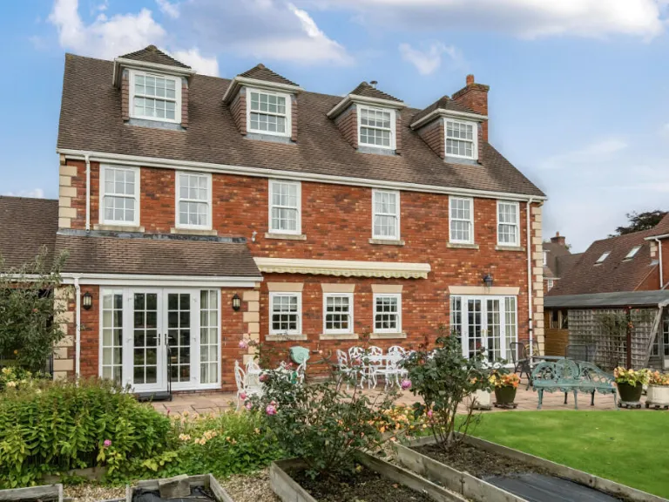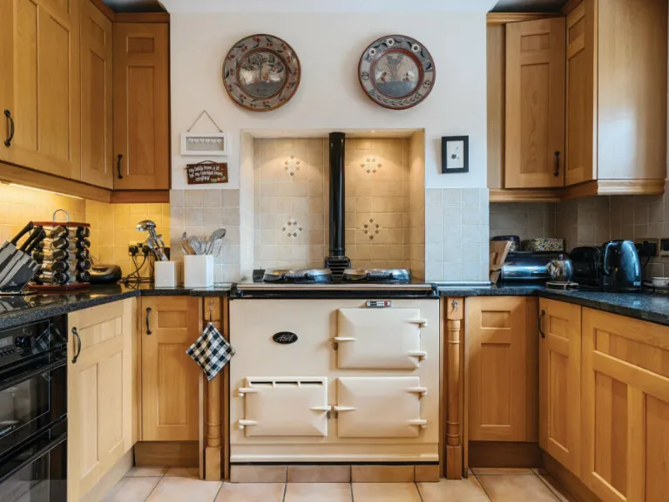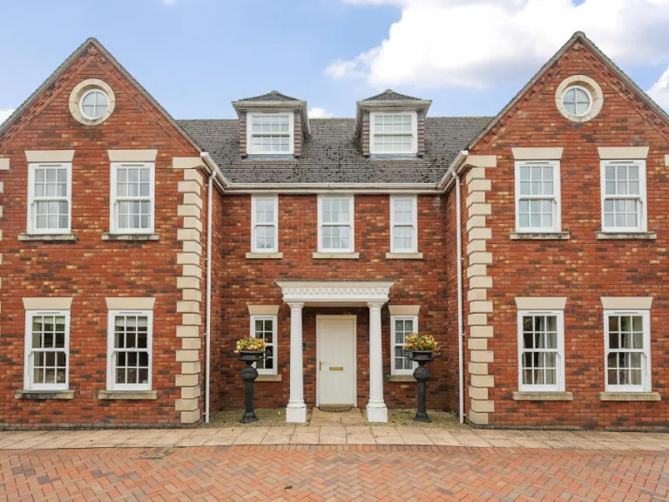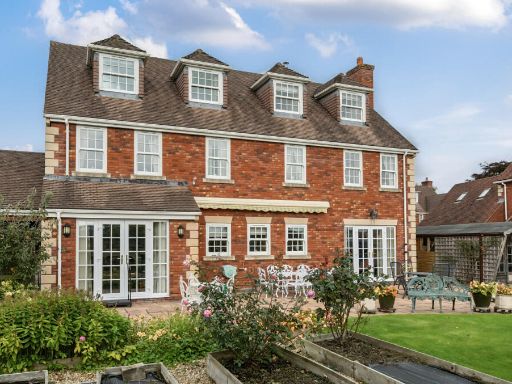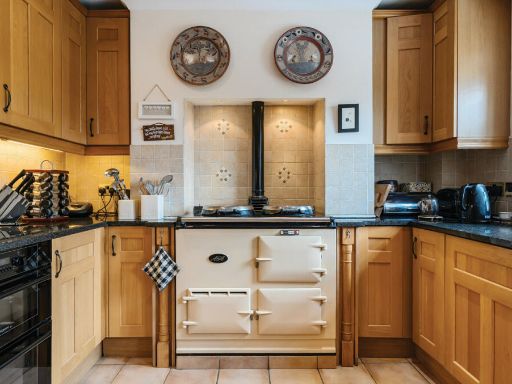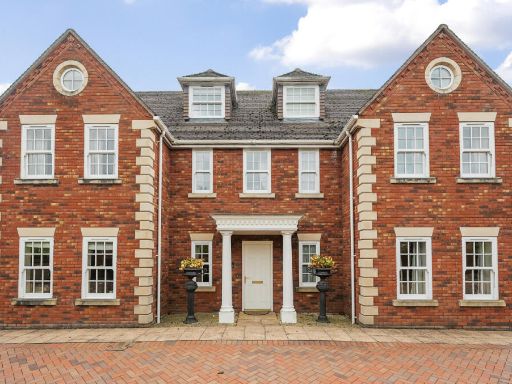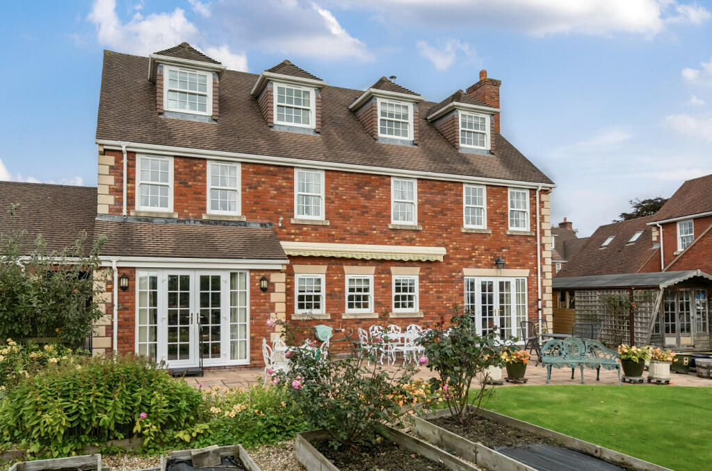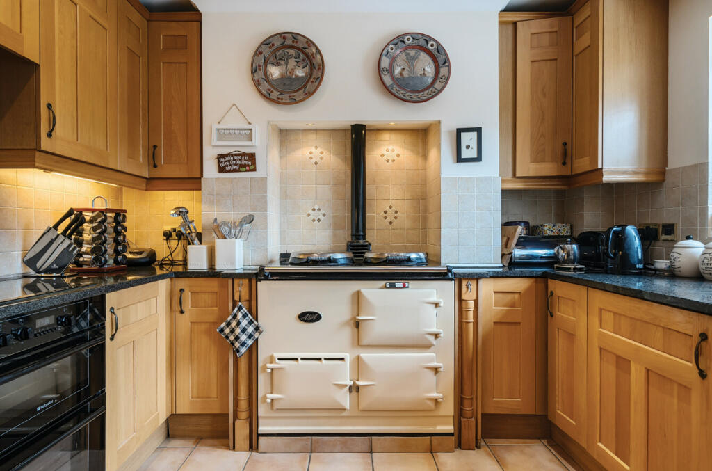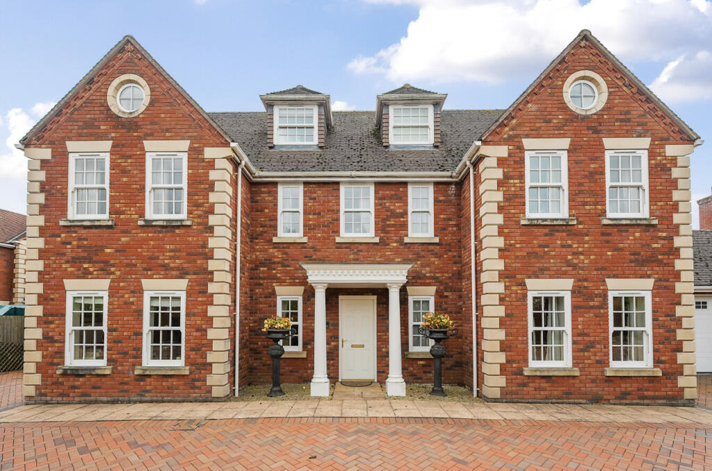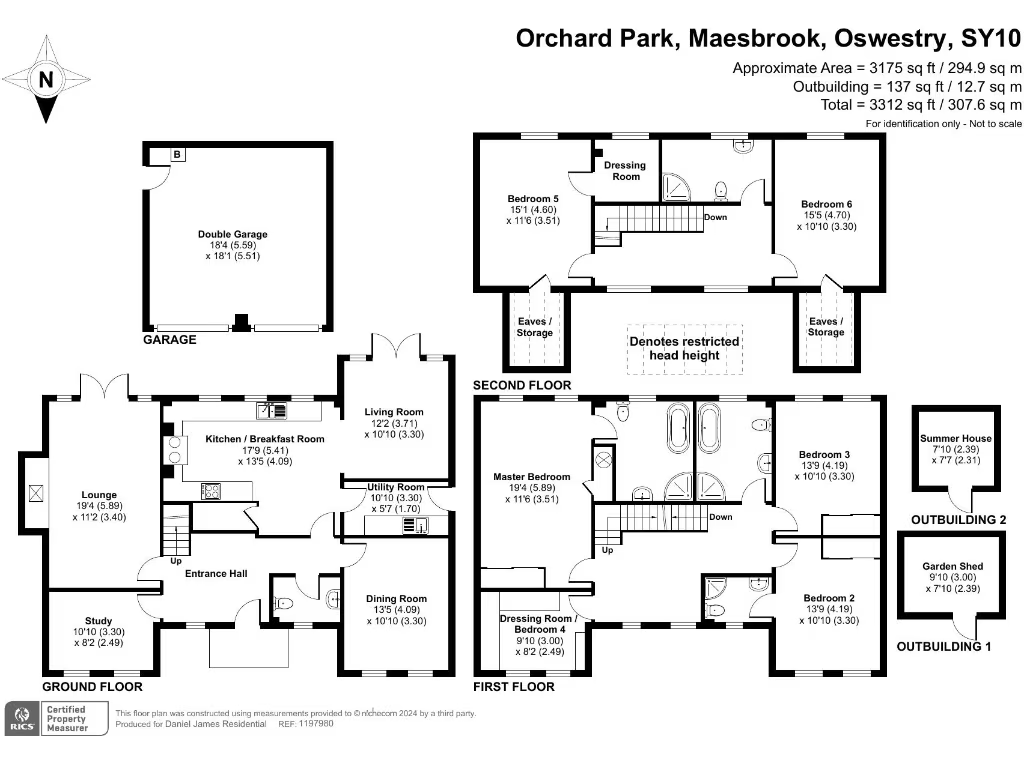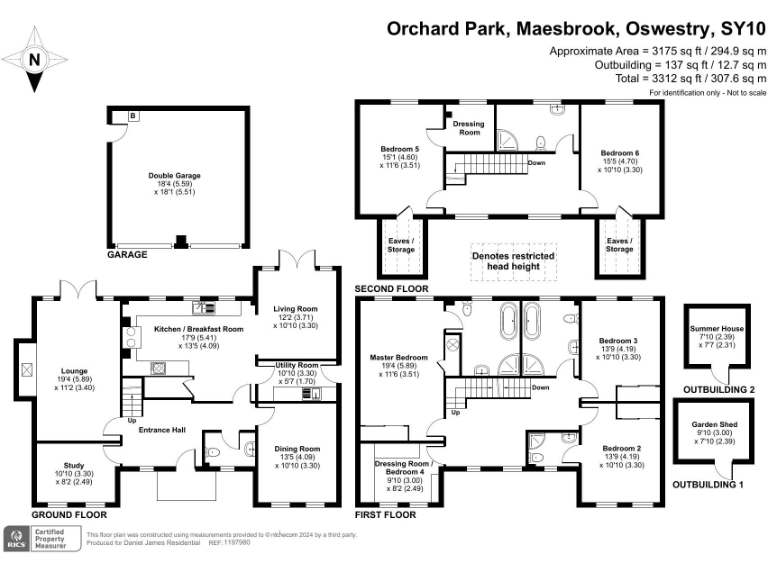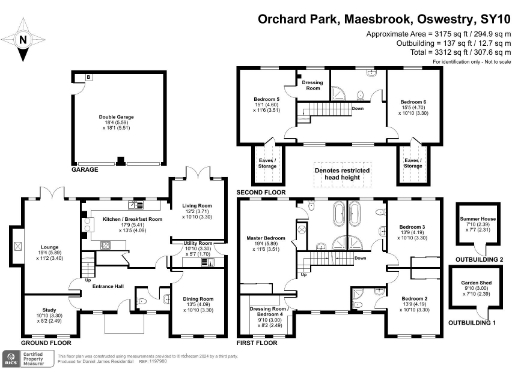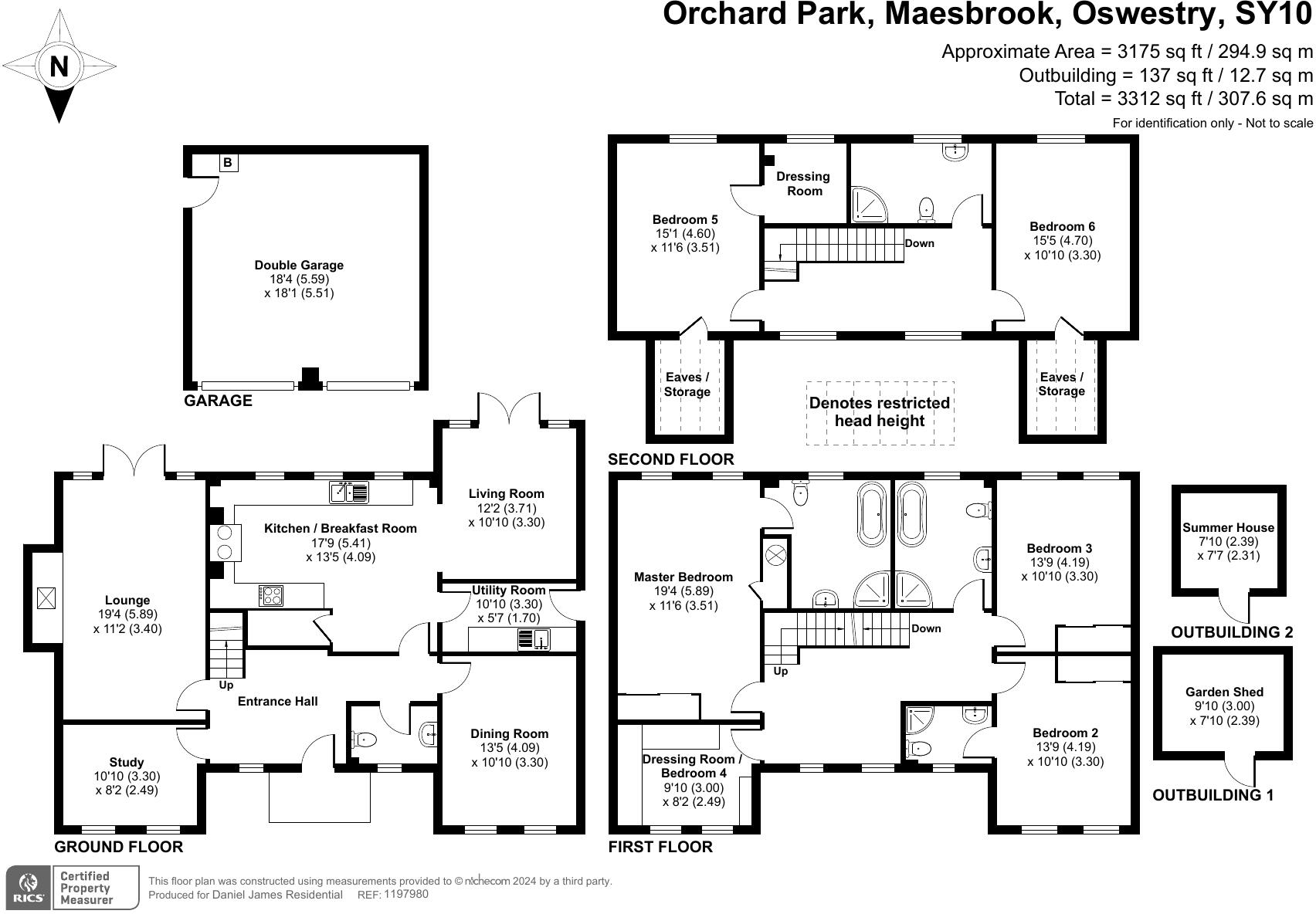Summary - 2, Orchard Park, Maesbrook SY10 8QA
**Standout Features:**
- Spacious 5-bedroom detached executive home in a gated development
- Versatile living spaces across three floors, including a large lounge with an inglenook fireplace
- Open-plan kitchen/breakfast room with snug area and an AGA cooker
- South-facing garden with stunning views of the Breidden Hills
- Multiple bathrooms (four total) suitable for family or guests
- Excellent local amenities and schooling options
**Potential Concerns:**
- The dining room conversion has limited flexibility, currently being used as a bedroom
- Requires regular maintenance due to communal responsibilities (Resident's Association)
Discover a remarkable lifestyle in this expansive 5-bedroom detached home nestled within the tranquil gated community of High Gables, Orchard Park. With an impressive 3,175 square feet of living space, this residence features a grand entrance hall leading to a spacious lounge highlighted by an enticing inglenook fireplace. The heart of the home is the inviting open-plan kitchen and breakfast room, designed for family gatherings, which flows seamlessly into the snug area and out to a private south-facing garden, ideal for entertaining against the breathtaking backdrop of the Breidden Hills.
Arranged over three floors, the layout offers unlimited potential, housing not just a large lounge, but also a utility room, a separate study, and a versatile dining room currently utilized as a bedroom. This home caters to family living and hosting with ease, boasting four well-appointed bathrooms and generous bedroom options, including a top-floor suite for guests or extended family. Perfectly positioned near picturesque countryside and essential amenities—including schools rated 'Good'—this property is a rare gem in a low-crime, family-friendly area. Don't miss your chance to claim this elegant retreat—schedule your viewing today and envision a life of comfort and luxury in your very own dream home.
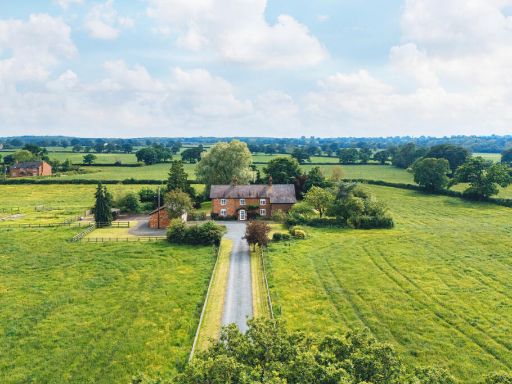 5 bedroom detached house for sale in Higher Penley, Overton, Wrexham, LL13 — £850,000 • 5 bed • 2 bath • 3045 ft²
5 bedroom detached house for sale in Higher Penley, Overton, Wrexham, LL13 — £850,000 • 5 bed • 2 bath • 3045 ft² 5 bedroom detached house for sale in 2 Earls Way, High Ercall, Telford, TF6 — £545,000 • 5 bed • 3 bath • 1506 ft²
5 bedroom detached house for sale in 2 Earls Way, High Ercall, Telford, TF6 — £545,000 • 5 bed • 3 bath • 1506 ft²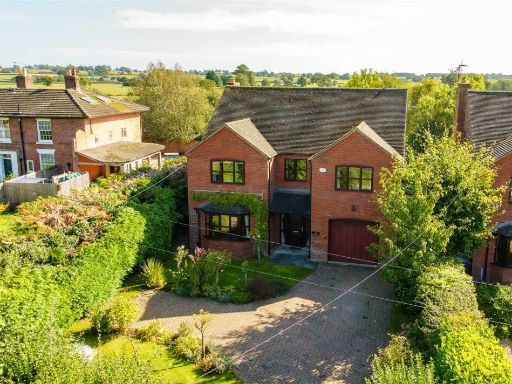 4 bedroom house for sale in Chapel Lane, Bagley., SY12 — £465,000 • 4 bed • 3 bath • 2100 ft²
4 bedroom house for sale in Chapel Lane, Bagley., SY12 — £465,000 • 4 bed • 3 bath • 2100 ft²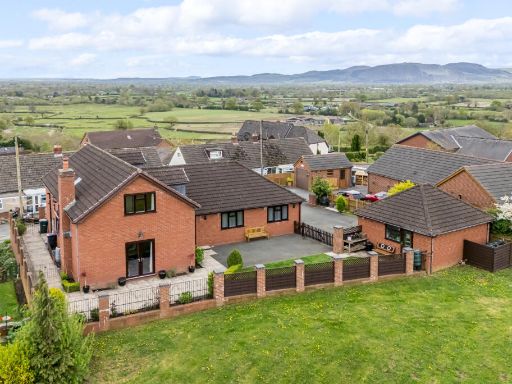 4 bedroom detached house for sale in The New House, Stargarreg Lane, Pant,, SY10 — £445,000 • 4 bed • 4 bath • 2208 ft²
4 bedroom detached house for sale in The New House, Stargarreg Lane, Pant,, SY10 — £445,000 • 4 bed • 4 bath • 2208 ft²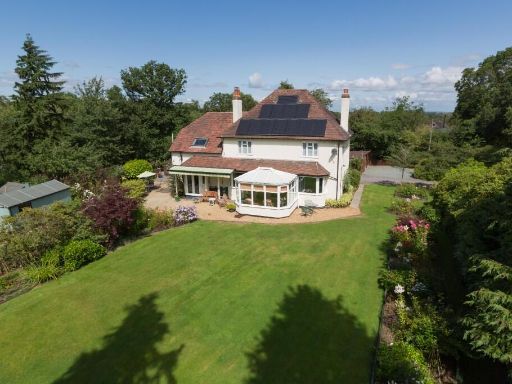 4 bedroom detached house for sale in The Dingle, Leebotwood, SY6 6LU, SY6 — £695,000 • 4 bed • 1 bath • 1961 ft²
4 bedroom detached house for sale in The Dingle, Leebotwood, SY6 6LU, SY6 — £695,000 • 4 bed • 1 bath • 1961 ft²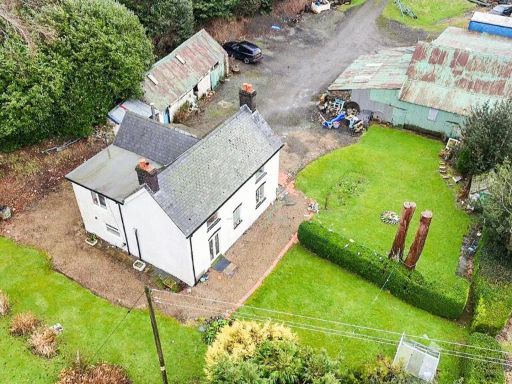 3 bedroom cottage for sale in Maengwynedd, Llanrhaeadr Ym Mochnant, Oswestry, SY10 — £450,000 • 3 bed • 2 bath • 1723 ft²
3 bedroom cottage for sale in Maengwynedd, Llanrhaeadr Ym Mochnant, Oswestry, SY10 — £450,000 • 3 bed • 2 bath • 1723 ft²