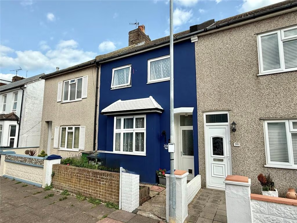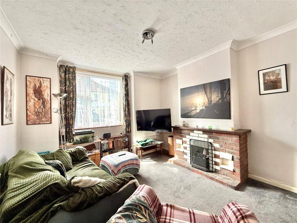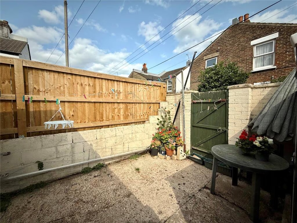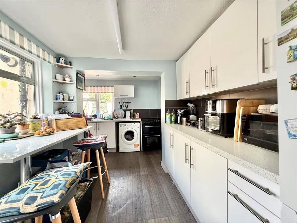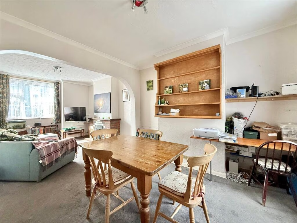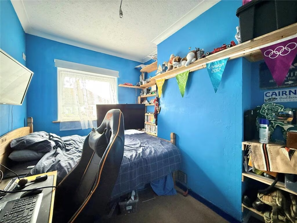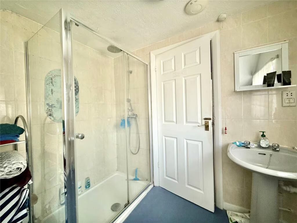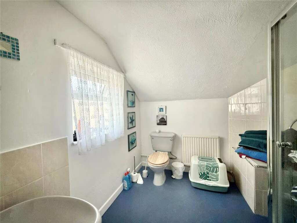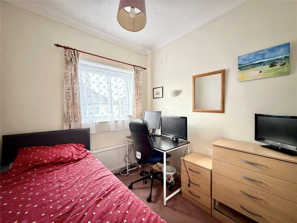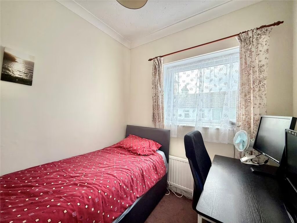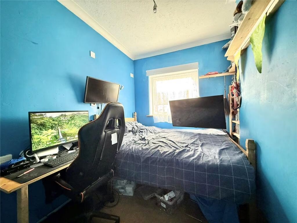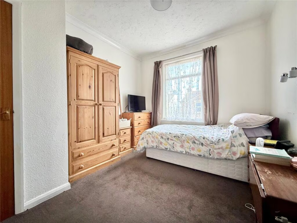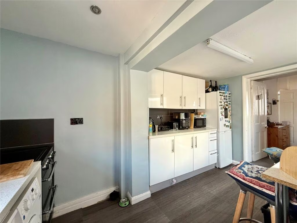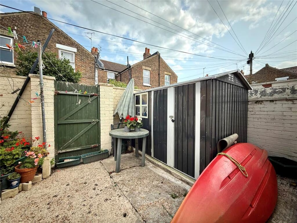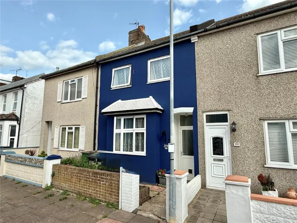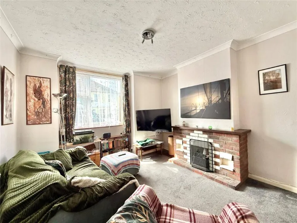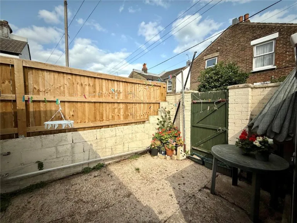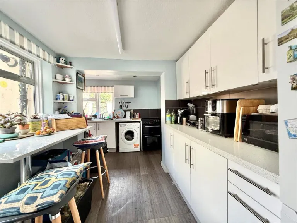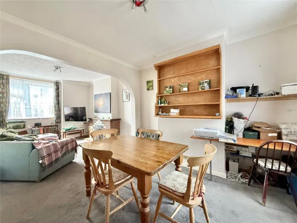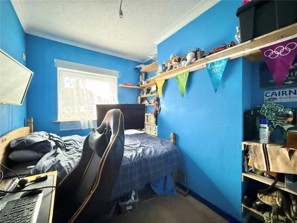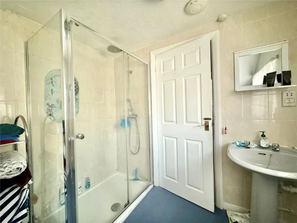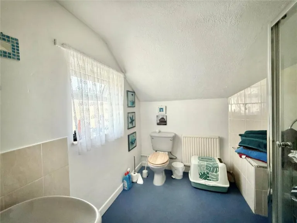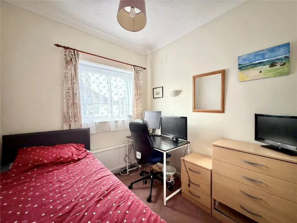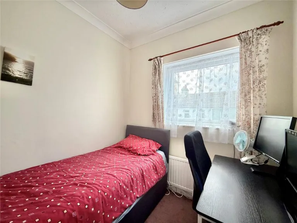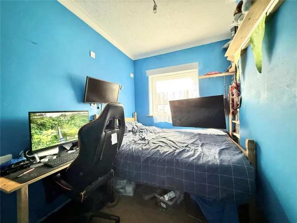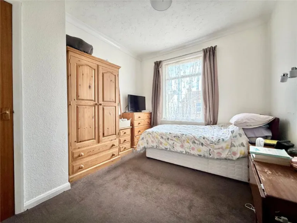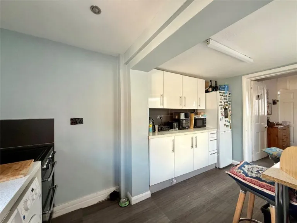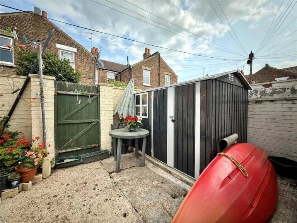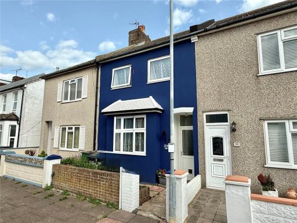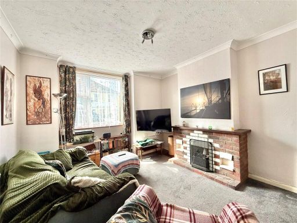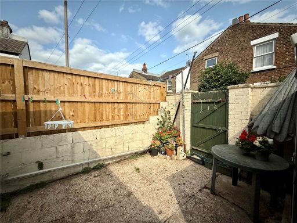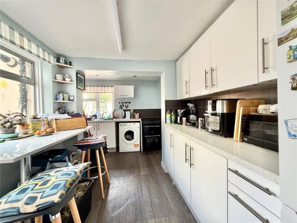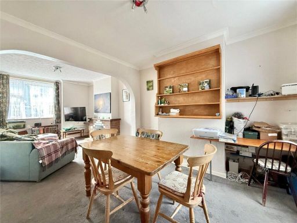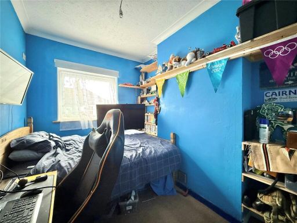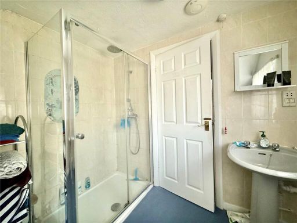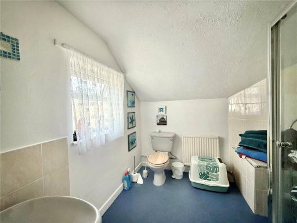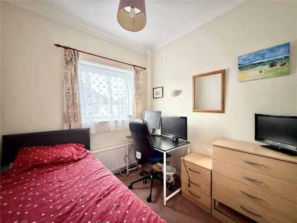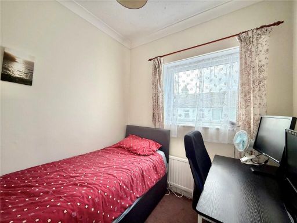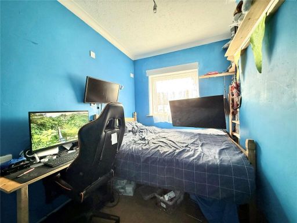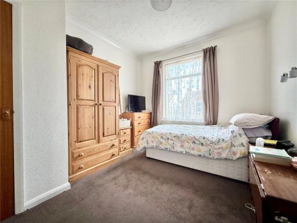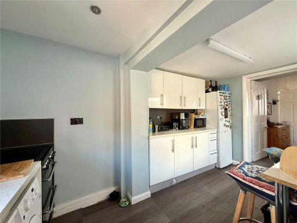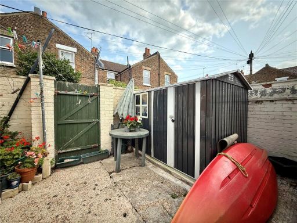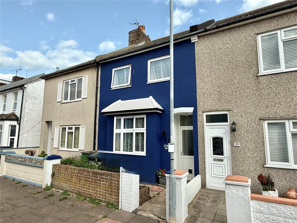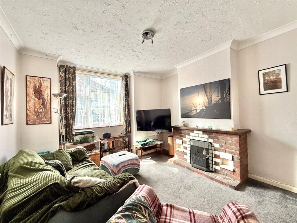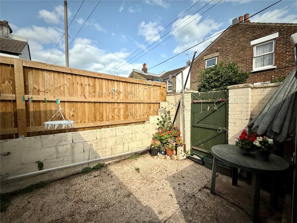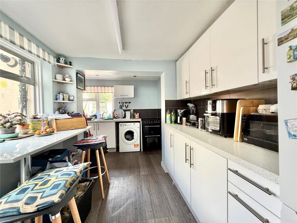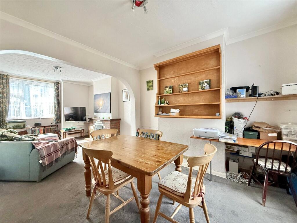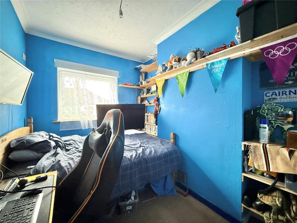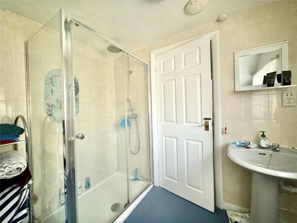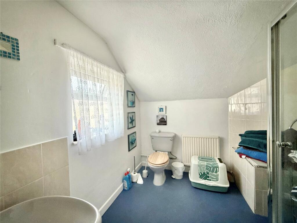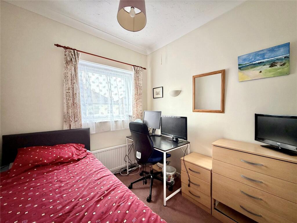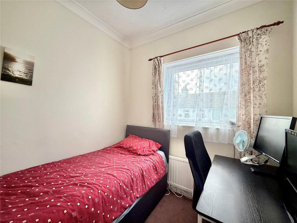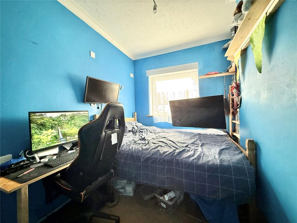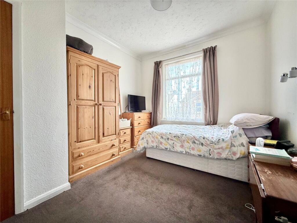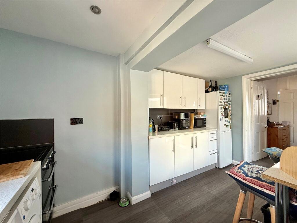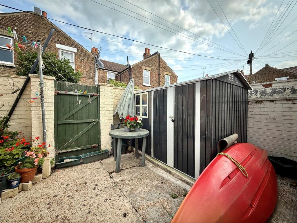Summary - 206 LATIMER ROAD EASTBOURNE BN22 7JF
3 bed 1 bath Terraced
Three-bedroom terrace near Eastbourne seafront with flexible reception space and sunny courtyard.
3 bedrooms with two good-sized reception rooms and open-plan flow
14' kitchen/breakfast room offering practical family space
Southerly enclosed courtyard garden, low-maintenance outdoor area
Gas central heating and double glazing (double glazing installation date unknown)
Single large shower room with WC — only one bathroom
Small plot and courtyard, limited outdoor space for larger families
1930–1949 build; cavity walls assumed uninsulated — potential upgrade needed
Freehold tenure; close walk to seafront and town amenities
This mid-terraced three-bedroom house in the Redoubt area offers a spacious, flexible living layout and a southerly courtyard just a short walk from Eastbourne seafront. The two reception rooms open to create an airy living-dining space, while a 14' kitchen/breakfast room provides practical family cooking and dining space. Gas central heating and double glazing are installed, supporting everyday comfort.
The property suits families or buyers seeking a well-located home with scope to personalise. Constructed in the 1930–1949 period, it retains period character like a bay-windowed reception and fireplace, but the cavity walls are assumed to have no added insulation — upgrading could improve comfort and running costs. The plot and rear garden are small and fully enclosed, ideal for low-maintenance outdoor use but limited for larger families wanting extensive outdoor space.
Practical points to note: there is a single large shower room with WC (one bathroom only), and double glazing is present though the installation date is unknown. The local area has mixed amenities, good access to schools and transport links into town and to London, but the wider local area shows indicators of relative deprivation. Early viewing is recommended for buyers prioritising location, living space and proximity to the seafront.
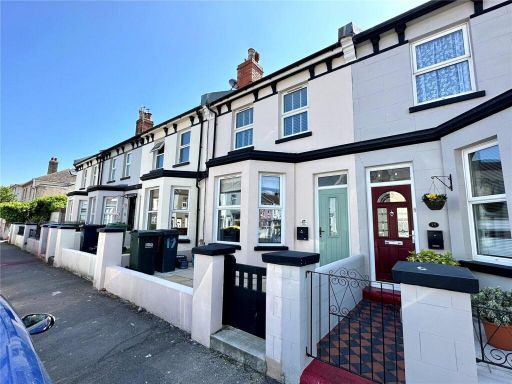 2 bedroom terraced house for sale in Eshton Road, Redoubt, East Sussex, BN22 — £295,000 • 2 bed • 1 bath • 926 ft²
2 bedroom terraced house for sale in Eshton Road, Redoubt, East Sussex, BN22 — £295,000 • 2 bed • 1 bath • 926 ft²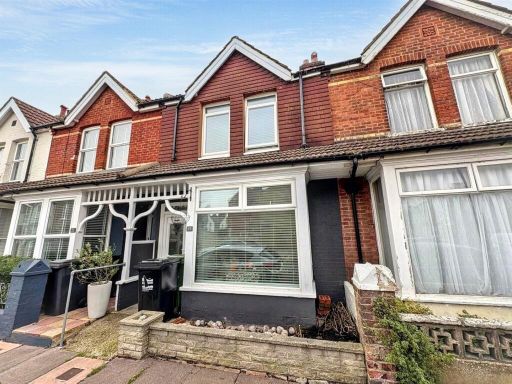 3 bedroom terraced house for sale in Western Road, Eastbourne, BN22 — £289,950 • 3 bed • 1 bath • 918 ft²
3 bedroom terraced house for sale in Western Road, Eastbourne, BN22 — £289,950 • 3 bed • 1 bath • 918 ft²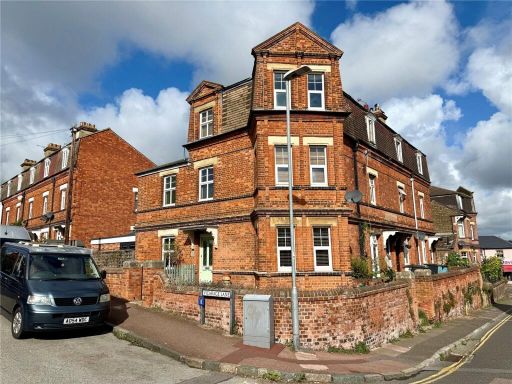 3 bedroom end of terrace house for sale in Vicarage Lane, Eastbourne, East Sussex, BN20 — £425,000 • 3 bed • 2 bath • 1246 ft²
3 bedroom end of terrace house for sale in Vicarage Lane, Eastbourne, East Sussex, BN20 — £425,000 • 3 bed • 2 bath • 1246 ft²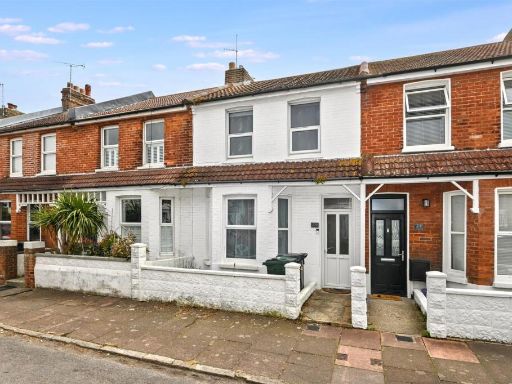 2 bedroom terraced house for sale in Latimer Road, Eastbourne, BN22 — £250,000 • 2 bed • 1 bath • 920 ft²
2 bedroom terraced house for sale in Latimer Road, Eastbourne, BN22 — £250,000 • 2 bed • 1 bath • 920 ft²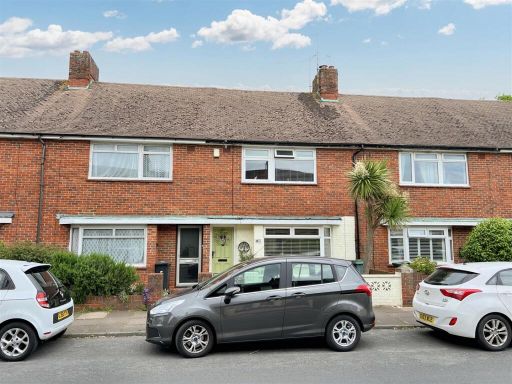 3 bedroom terraced house for sale in Channel View Road, Eastbourne, BN22 — £300,000 • 3 bed • 1 bath • 1125 ft²
3 bedroom terraced house for sale in Channel View Road, Eastbourne, BN22 — £300,000 • 3 bed • 1 bath • 1125 ft²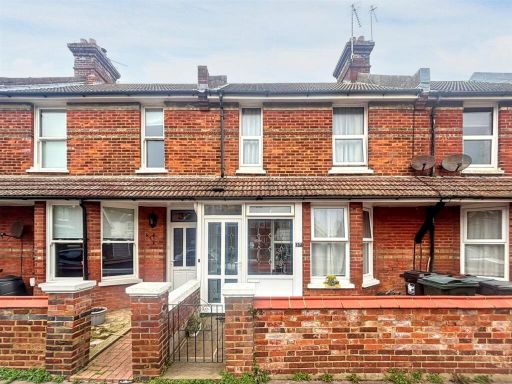 3 bedroom terraced house for sale in Rylstone Road, Eastbourne, BN22 — £315,000 • 3 bed • 1 bath • 1034 ft²
3 bedroom terraced house for sale in Rylstone Road, Eastbourne, BN22 — £315,000 • 3 bed • 1 bath • 1034 ft²