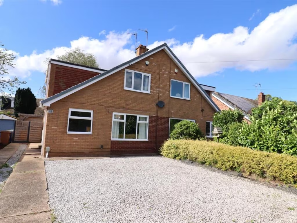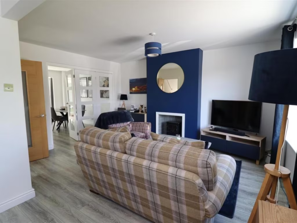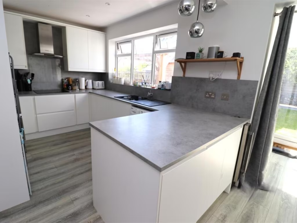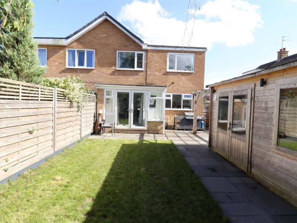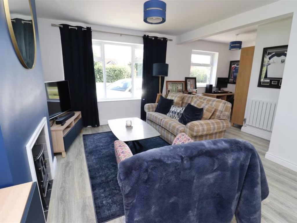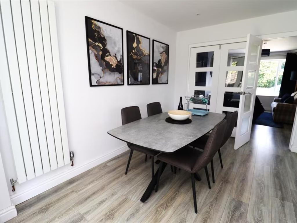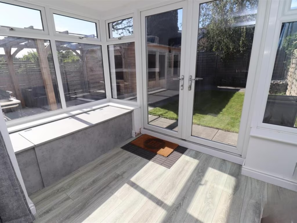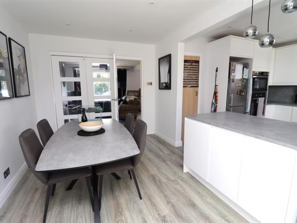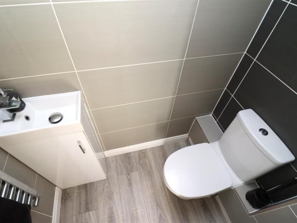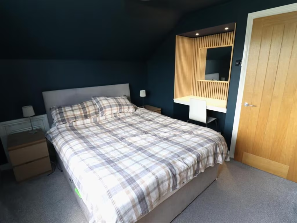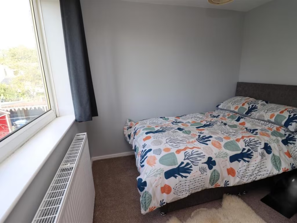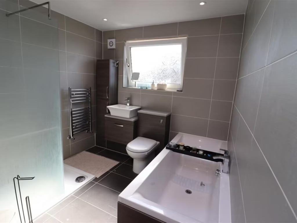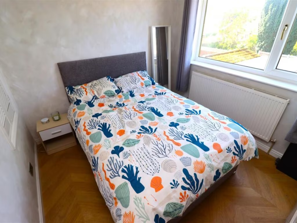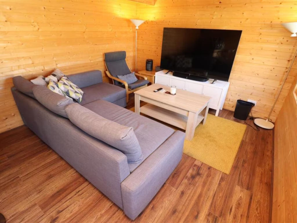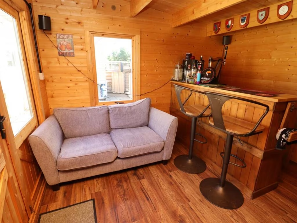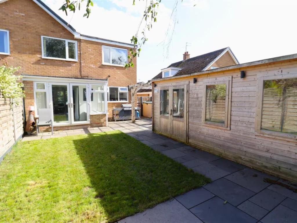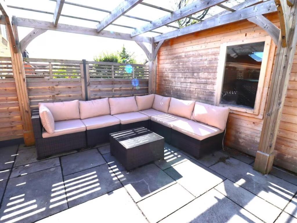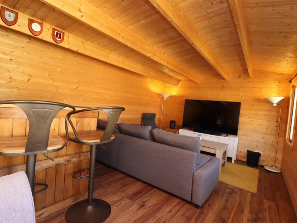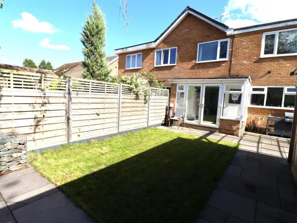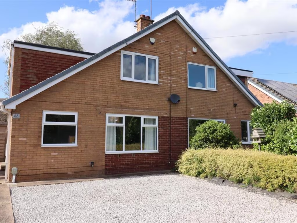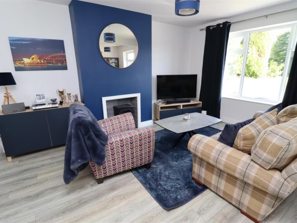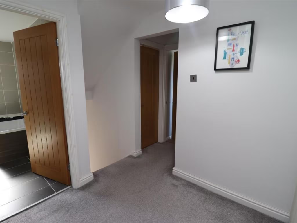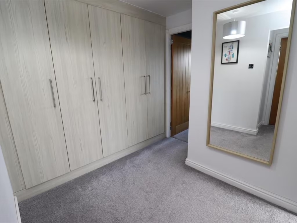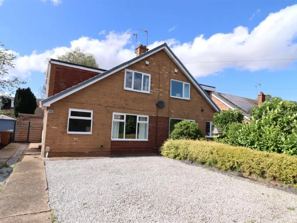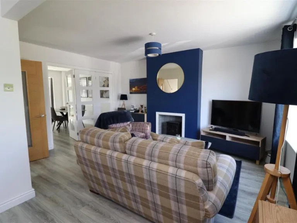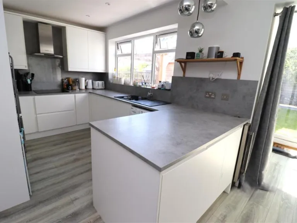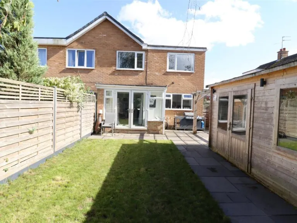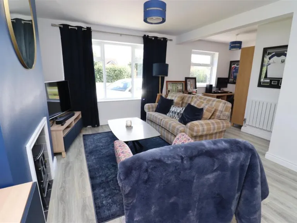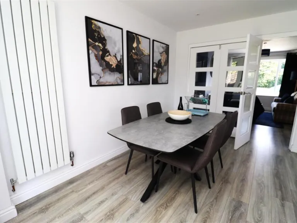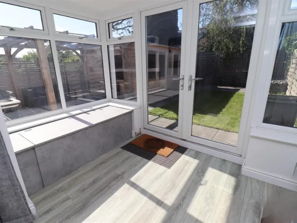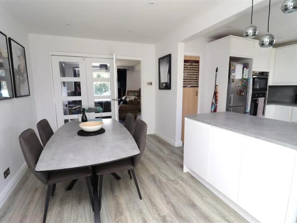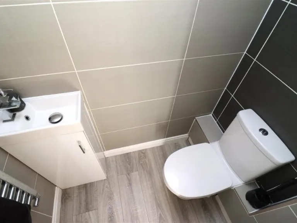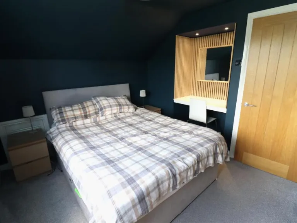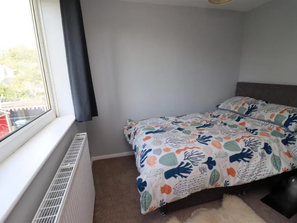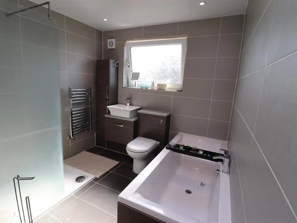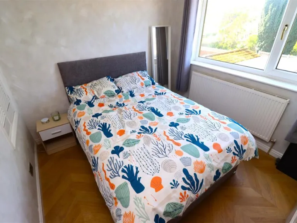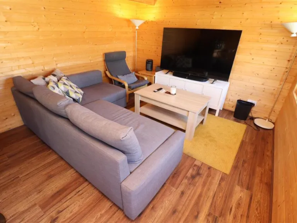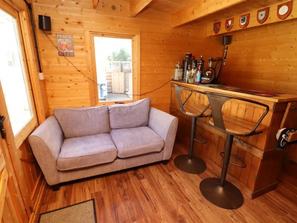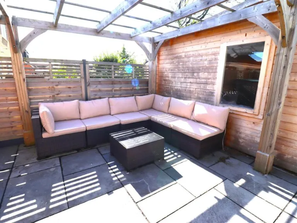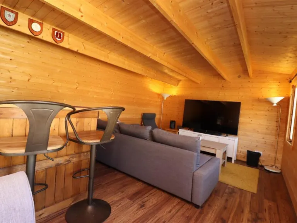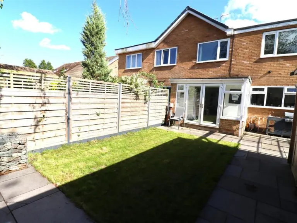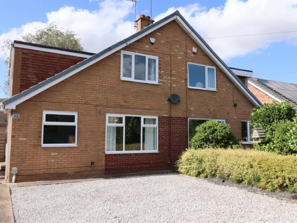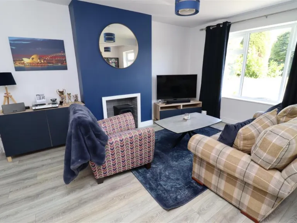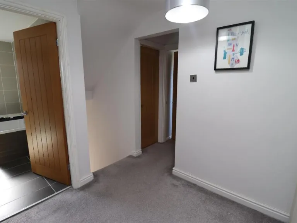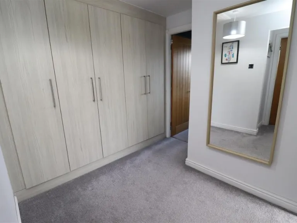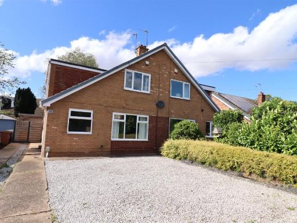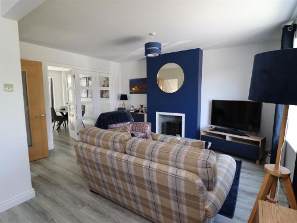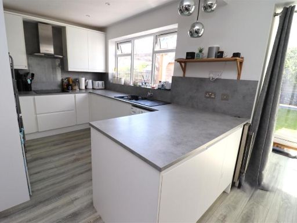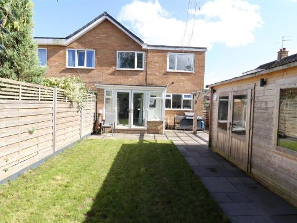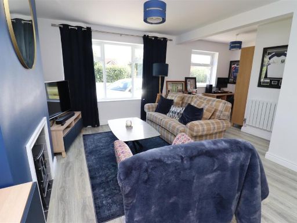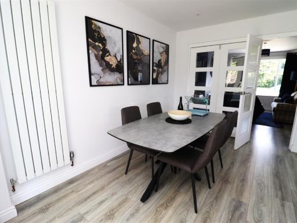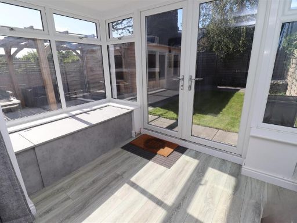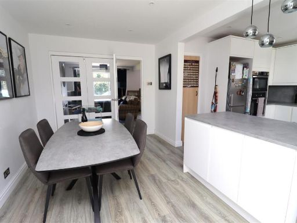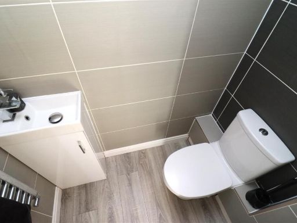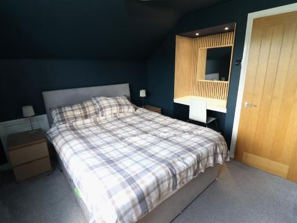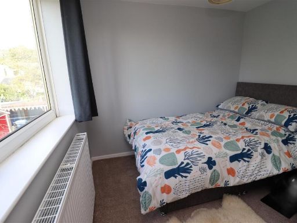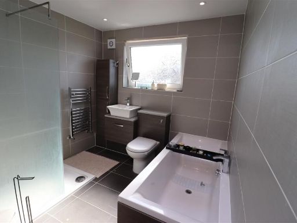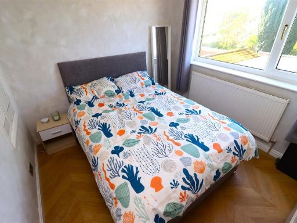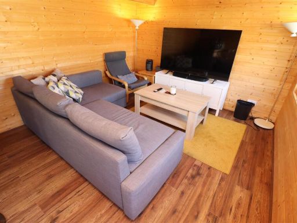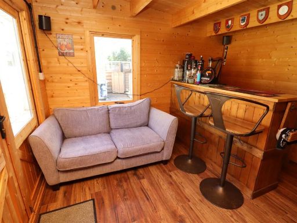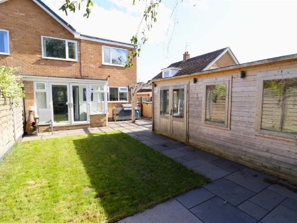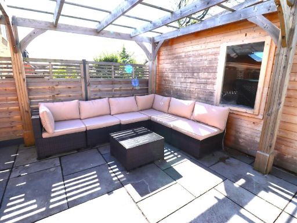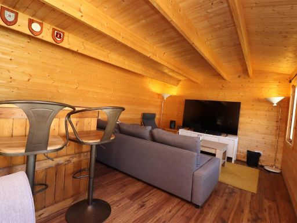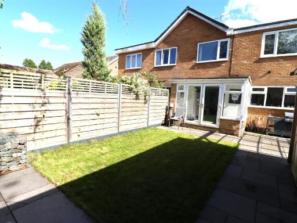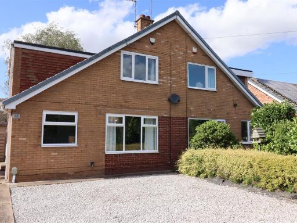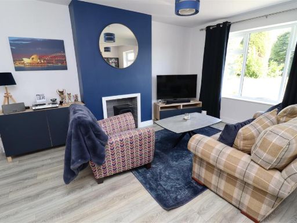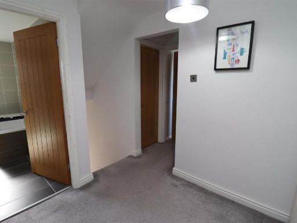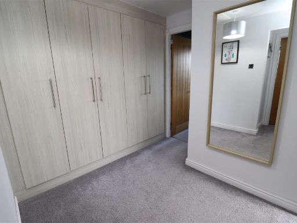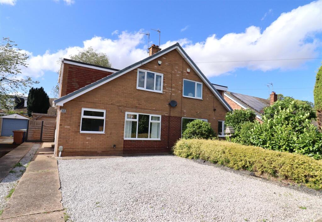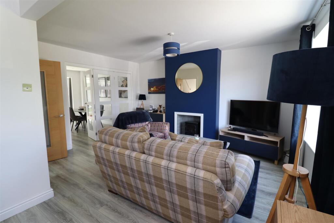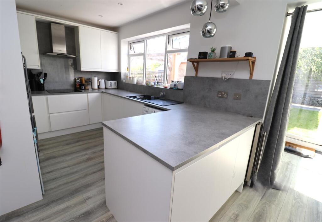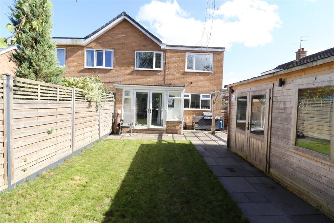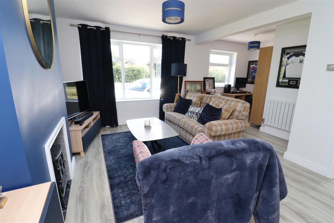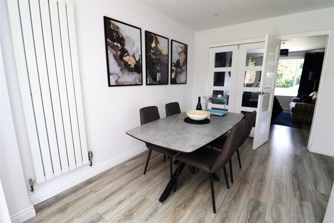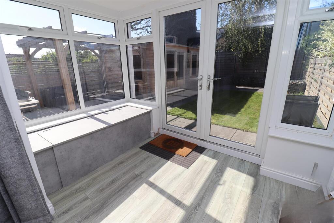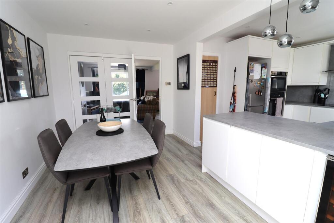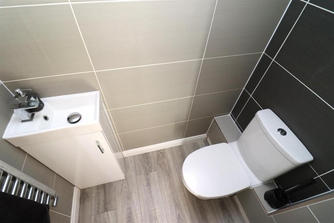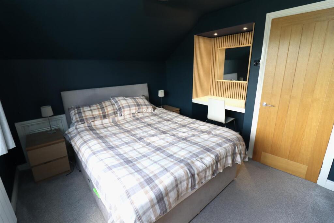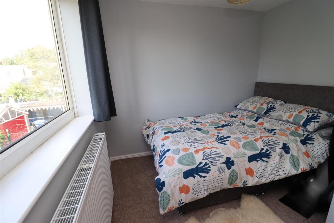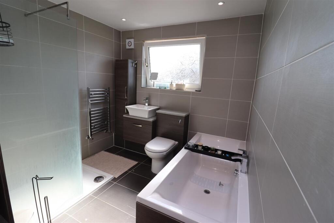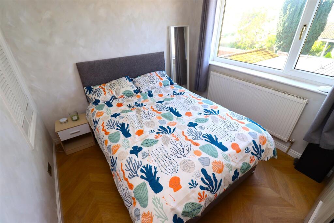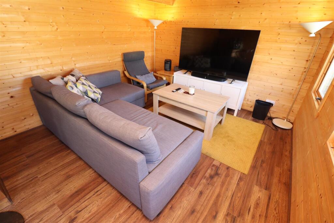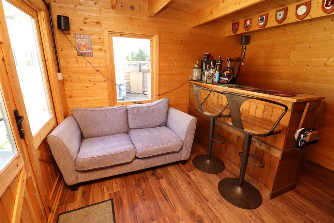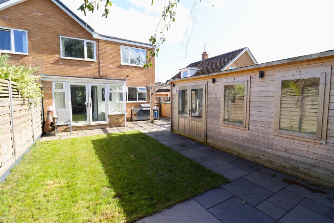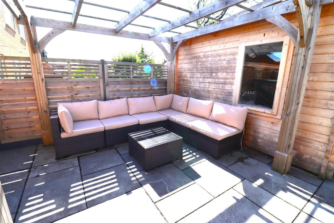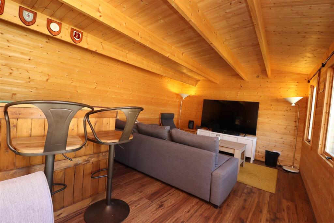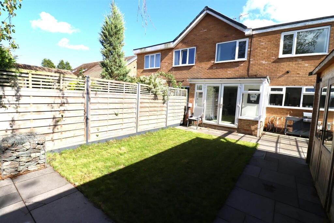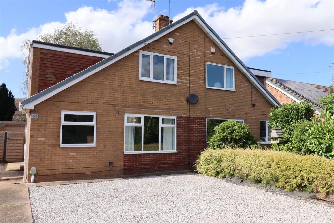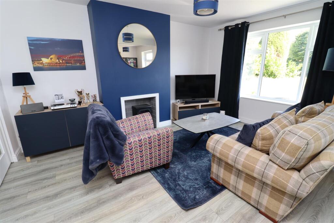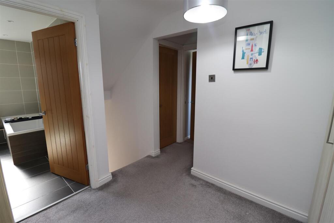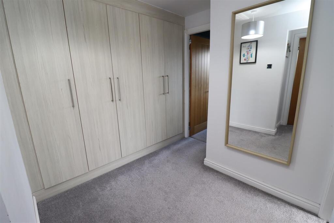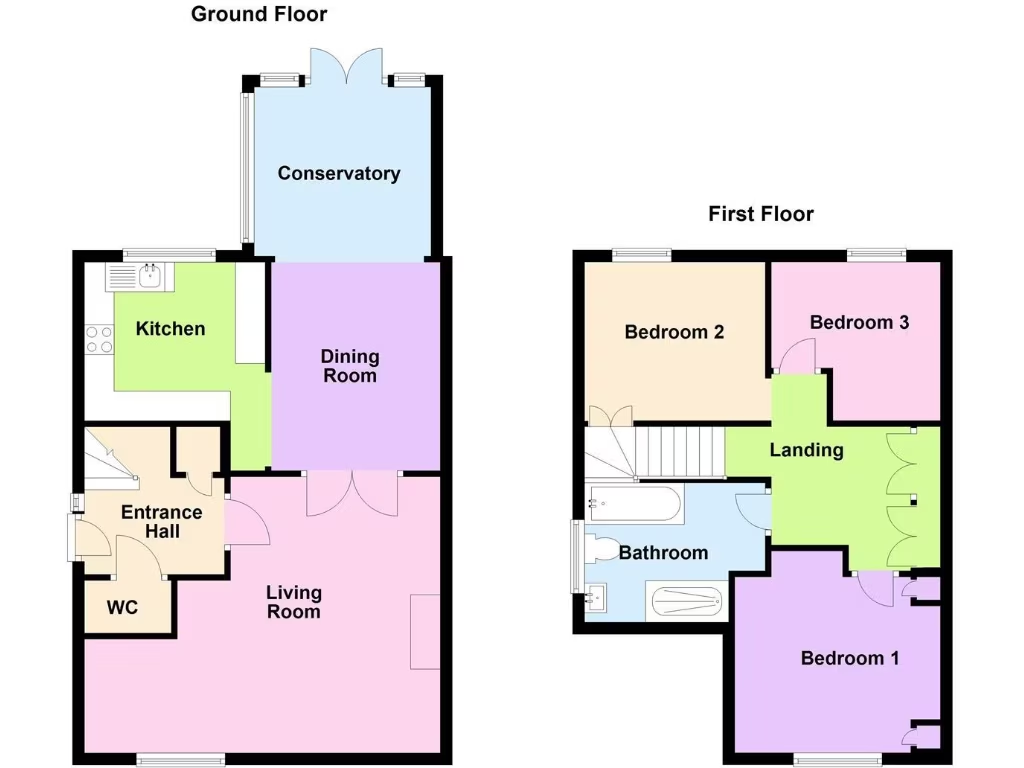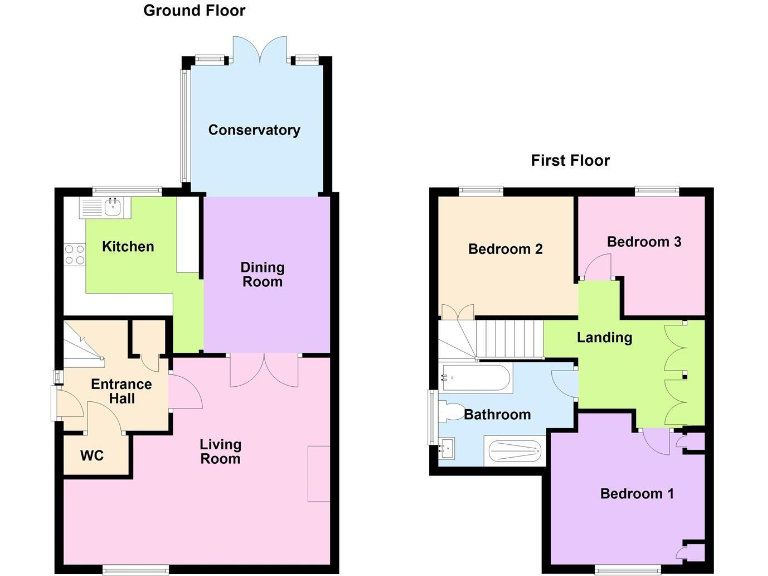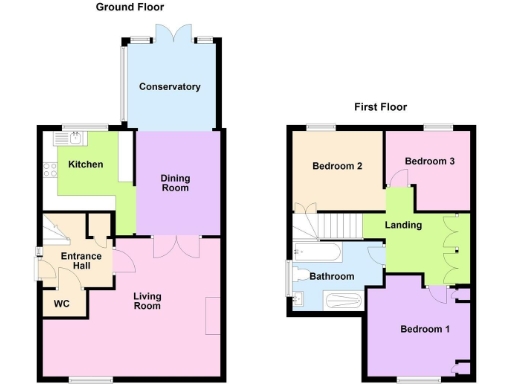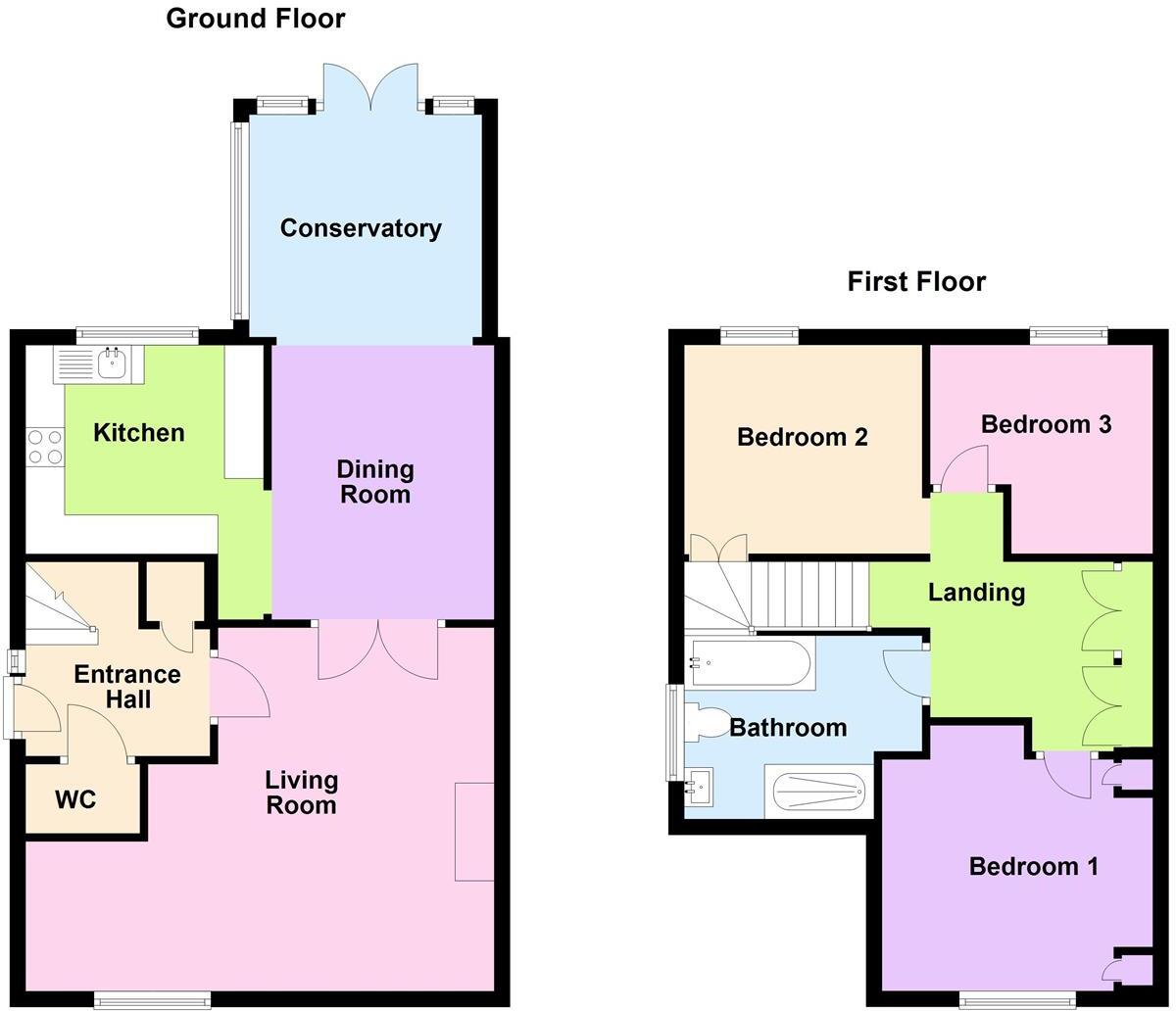Summary - 63 ANNIE MED LANE SOUTH CAVE BROUGH HU15 2HQ
3 bed 1 bath Semi-Detached
Spacious village home with cabin and substantial off-street parking.
- Three double and single bedrooms, family-oriented layout
- Open-plan living, dining and breakfast kitchen with peninsula
- Garden room and sizeable timber cabin with electrics and bar
- Driveway plus gravel parking for up to three vehicles
- Decent plot with paved patio and timber pergola
- EPC D; glazing install dates unknown, potential efficiency upgrades
- Medium flood risk — buyers should check flood insurance options
- One family bathroom plus downstairs WC only
A bright, family-focused three-bedroom semi in South Cave, arranged over two floors with flexible open-plan living. The ground floor flows from a generous living room into a dining area, breakfast kitchen with peninsula, and a garden room that opens onto a private rear garden and timber cabin—ideal for home office, gym or hobby space.
Practical features include a side driveway and additional gravelled parking to the front that together accommodate up to three vehicles, built-in storage across the landing and understairs, and a modern first-floor bathroom with shower and separate bath. Rooms are presented in contemporary tones with laminate flooring and double glazing, giving an immediate ready-to-live-in feel.
Important matters to note: the EPC is rated D and the glazing install dates are not confirmed, so there may be opportunities to improve energy efficiency. The property sits in a medium flood-risk area—buyers should check flood cover and local flood mitigations. There is one family bathroom (plus downstairs WC), which is common for houses of this era but may influence larger families’ needs.
Located in a sought-after village with strong schools and easy access to the A63/M62, this house will suit a family looking for a comfortable move-in-ready home with scope for small improvements and added value through energy upgrades or internal tweaks. The generous plot and versatile cabin add lifestyle and rental or home-business potential.
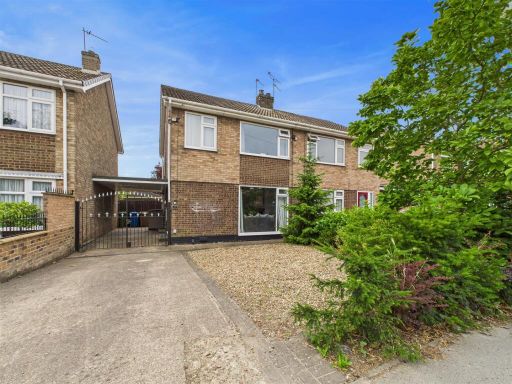 3 bedroom semi-detached house for sale in Ferry Road, South Cave, HU15 — £245,000 • 3 bed • 1 bath • 831 ft²
3 bedroom semi-detached house for sale in Ferry Road, South Cave, HU15 — £245,000 • 3 bed • 1 bath • 831 ft²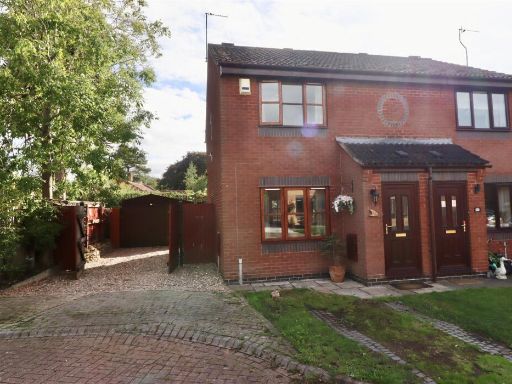 3 bedroom semi-detached house for sale in Bridge Road, South Cave, HU15 — £210,000 • 3 bed • 1 bath • 711 ft²
3 bedroom semi-detached house for sale in Bridge Road, South Cave, HU15 — £210,000 • 3 bed • 1 bath • 711 ft²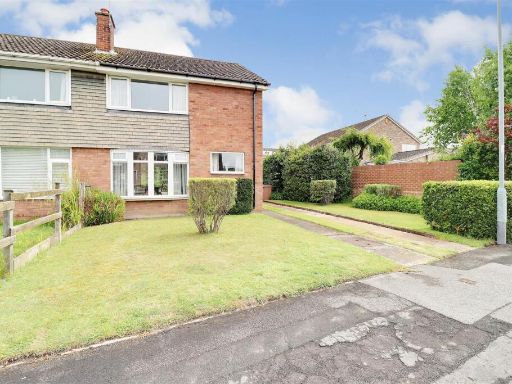 3 bedroom semi-detached house for sale in West Hall Garth, South Cave, HU15 — £225,000 • 3 bed • 1 bath • 779 ft²
3 bedroom semi-detached house for sale in West Hall Garth, South Cave, HU15 — £225,000 • 3 bed • 1 bath • 779 ft²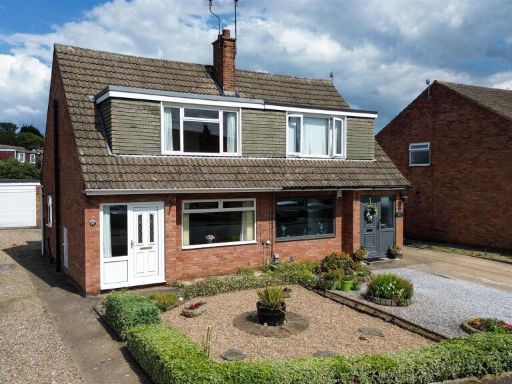 3 bedroom semi-detached house for sale in West Hall Garth, South Cave, HU15 — £210,000 • 3 bed • 1 bath • 720 ft²
3 bedroom semi-detached house for sale in West Hall Garth, South Cave, HU15 — £210,000 • 3 bed • 1 bath • 720 ft²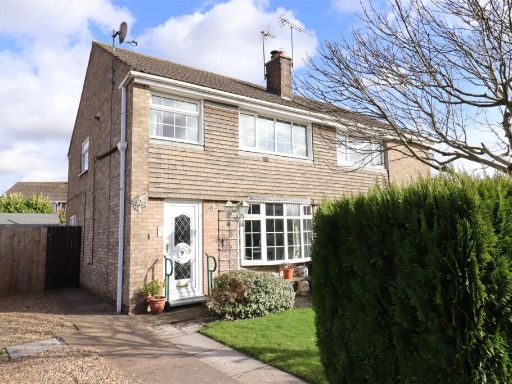 3 bedroom semi-detached house for sale in West Hall Garth, South Cave, Brough, HU15 — £199,950 • 3 bed • 1 bath • 760 ft²
3 bedroom semi-detached house for sale in West Hall Garth, South Cave, Brough, HU15 — £199,950 • 3 bed • 1 bath • 760 ft²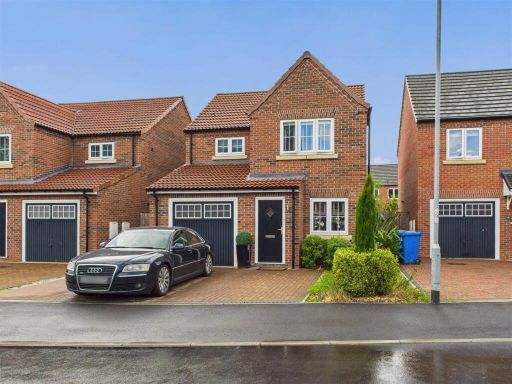 3 bedroom detached house for sale in Geldart Avenue, South Cave, HU15 — £330,000 • 3 bed • 2 bath • 1266 ft²
3 bedroom detached house for sale in Geldart Avenue, South Cave, HU15 — £330,000 • 3 bed • 2 bath • 1266 ft²